2 401 558 PLN
1 r
2 bd
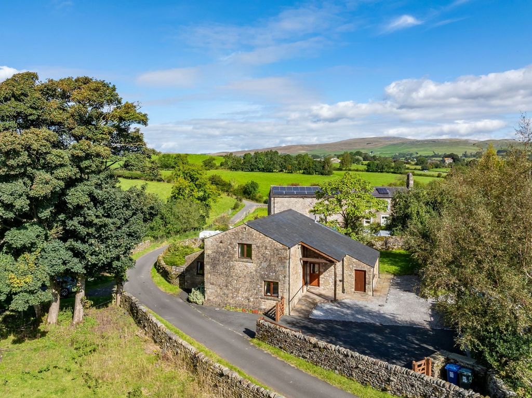

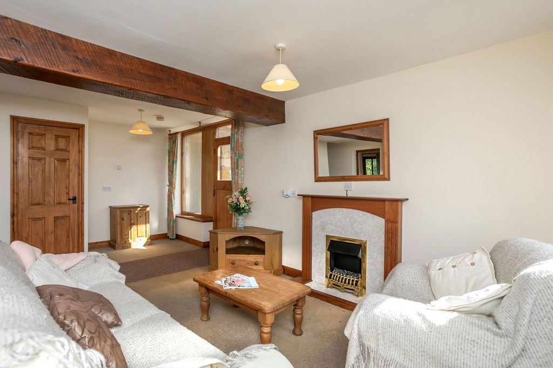
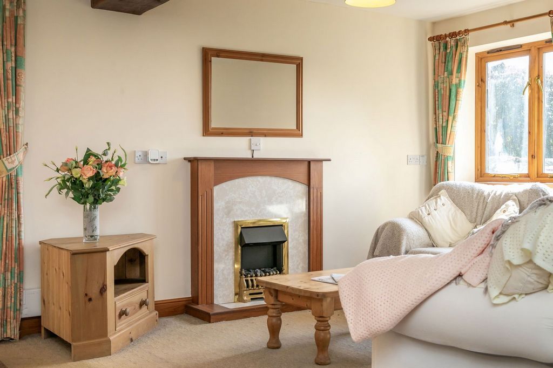
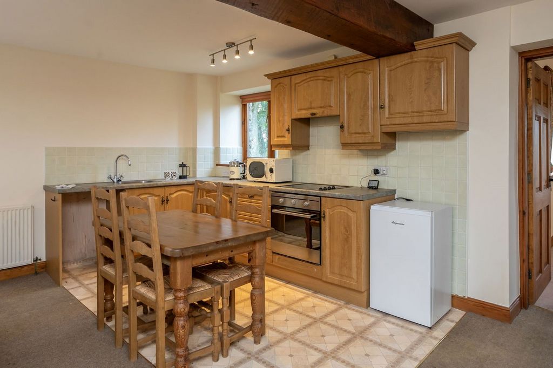
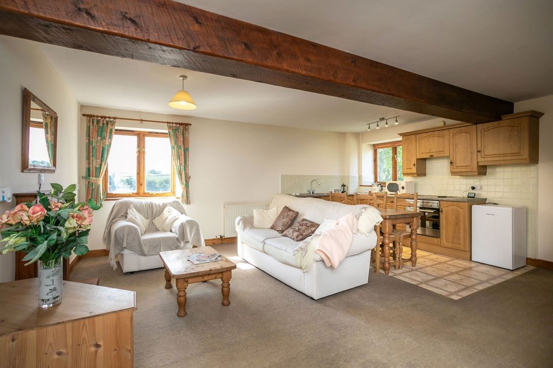
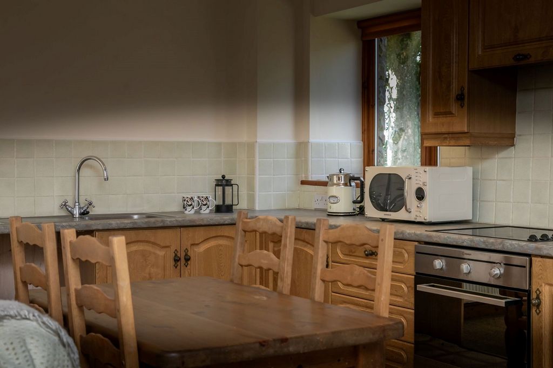
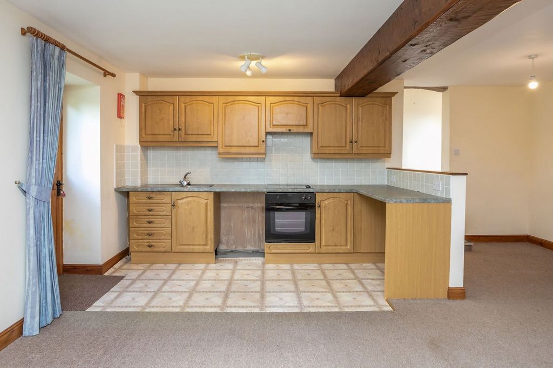
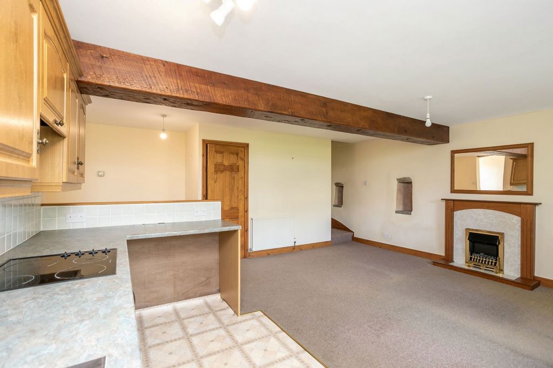

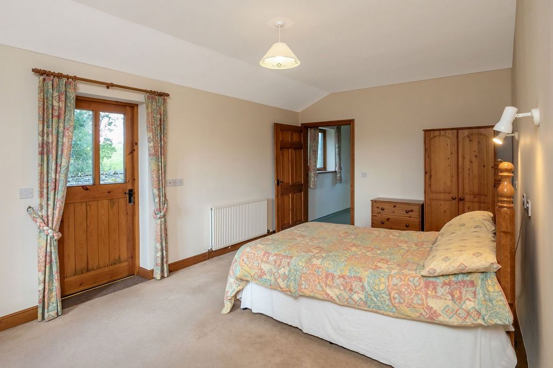



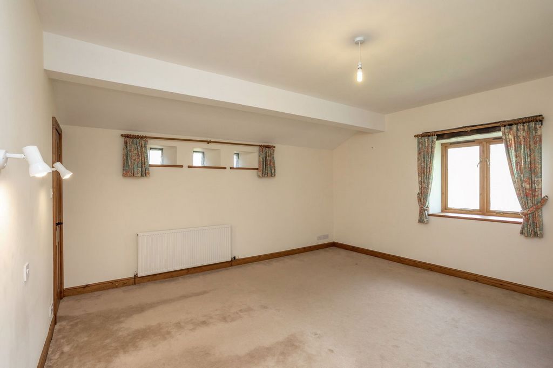
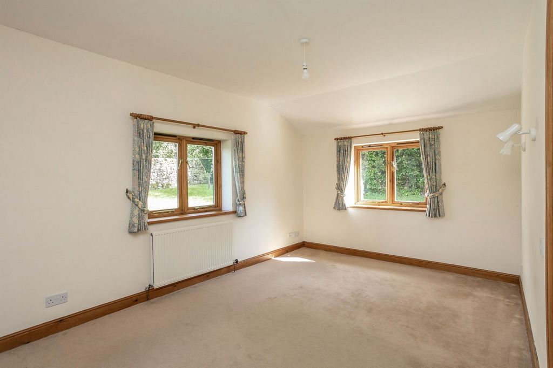
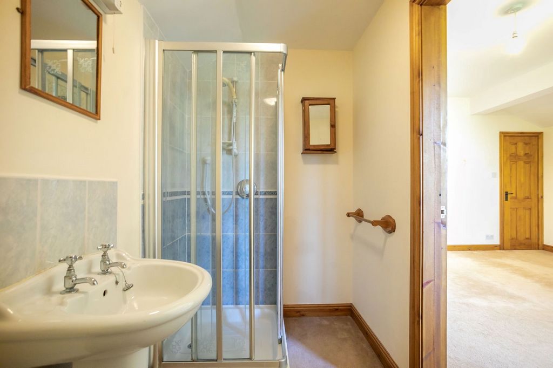
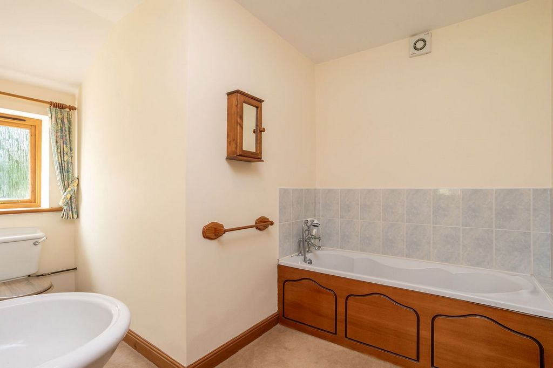
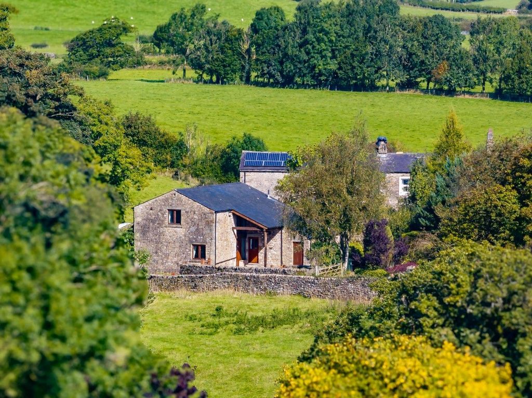
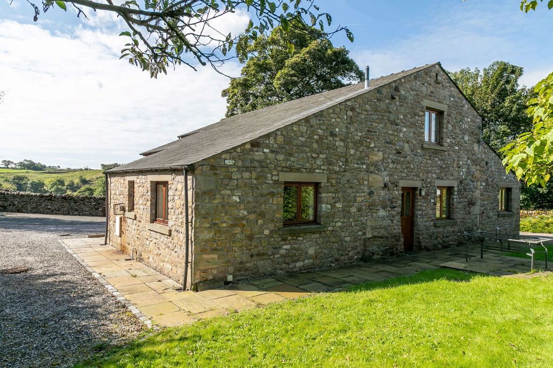
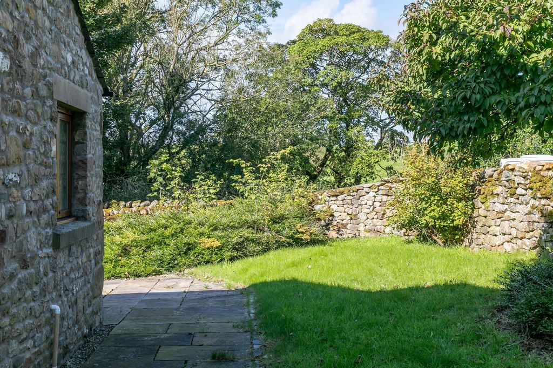
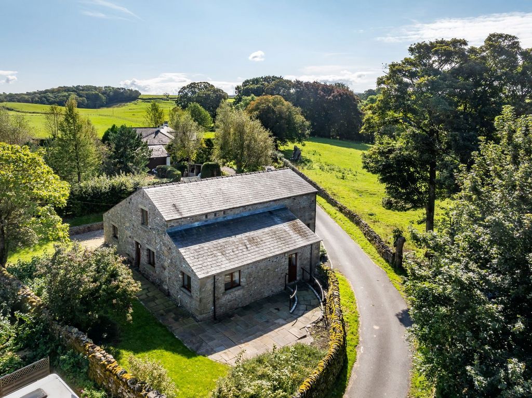
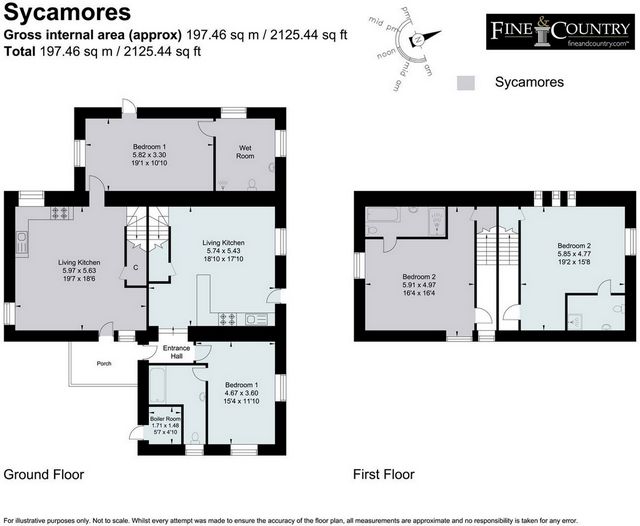
Este antigo celeiro agrícola originalmente obteve consentimento para conversão em um par de casas de férias independentes e por muitos anos eles operaram com sucesso como tal. Mais recentemente, o consentimento foi obtido para uso em uma base puramente residencial, representando um imenso potencial para remodelação em uma grande propriedade ou uso contínuo separadamente, talvez para vida multigeracional, ou ocupação do proprietário de um e arrendamento do outro para uma renda adicional. Pode até ser que os novos proprietários optem por alugar ambos em locações garantidas de curta duração - é uma oportunidade imensamente versátil e flexível e, portanto, atenderá a uma ampla variedade de compradores.
O celeiro fica em jardins fechados e murados que oferecem estacionamento, áreas de gramado e um terraço com bandeiras. Para os residentes de dedos verdes, os jardins oferecem um escopo empolgante para o paisagismo.
Localização
Uma vila atraente e procurada que se aninha na orla do Parque Nacional de Yorkshire Dales, Burton em Lonsdale tem sido chamada de "a primeira e a última vila em Yorkshire", também perto dos limites de Lancashire e Cumbria, garantindo assim que haja um campo aberto fantástico em qualquer direção que você vá. A vila fica na encosta acima do rio Greta e, a partir de 1670, foi o lar de treze olarias ao longo dos séculos, ganhando o nome de 'Black Burton' devido à fumaça dos fornos. Esses dias já se foram, a última cerâmica fechou em 1944, hoje é uma vila procurada com um forte senso de comunidade, popular por sua acessibilidade, seja na A683 para viajar pelo Vale do Lune até Lancaster e pela M6 ou pela A65 para viagens a oeste até Kirkby Lonsdale ou a leste até Settle, Skipton e em Yorkshire. Não é apenas acessível por estrada, há estações de trem em High Bentham e Wennington, ambas são enormes ativos na Linha Bentham que funciona entre Leeds e Morecambe via Skipton com serviços em Lancaster (ótimo para quando os adolescentes estão prontos para um grau de independência) ou para se aventurar em Leeds para um dia de compras, concerto ou viagem ao teatro. Rural pode ser, mas isolado certamente não é.
Cercado por uma paisagem ondulada, este é um lugar maravilhoso para se viver se você valoriza a tranquilidade e os espaços verdes abertos de um estilo de vida campestre. Há uma rede de estradas rurais tranquilas, pistas verdes e trilhas, todas esperando para serem exploradas, bem como fácil acesso aos parques nacionais locais e AONBs para passeios de um dia.
A vila em si tem uma loja comunitária que abriga uma agência dos correios em meio período, uma igreja e um salão da vila que tem um calendário movimentado de eventos, incluindo shows e noites de cinema, além de abrigar grupos e clubes locais. Na orla da vila fica o popular pavilhão esportivo com campo recreativo e parque infantil.
A vila vizinha de Ingleton tem lojas Asda e Co-op, bem como padaria e café artesanal Seasons e refeitório e café Country Harvest. Mais longe, Kirkby Lonsdale e Settle oferecem ruas principais interessantes com uma grande coleção de varejistas independentes e filiais do favorito regional, Booths.
Entre
Como você poderá ver em nossas plantas baixas, como duas casas de campo, Sycamores e Beeches são notavelmente semelhantes no que oferecem atualmente em termos de acomodação. A partir de uma entrada coberta compartilhada, as portas da frente levam direto para cozinhas de plano aberto com espaço para cozinhar, comer e relaxar; As cozinhas contam com armários embutidos, armários de pia, fornos, fogões e ventiladores com espaço para geladeiras e encanamento para máquinas de lavar. Ambas as áreas de estar têm atraentes ambientes de incêndio com lareiras elétricas instaladas.
Ambas as casas oferecem um par de quartos duplos de proporções generosas, todos com banheiro privativo, banheiro ou sala úmida. Ambas as casas foram projetadas para ter quartos no térreo e no primeiro andar para atrair turistas que possivelmente tiveram problemas de mobilidade, na verdade, Sycamores leva isso um passo adiante e tem acesso por rampa externa e uma sala úmida para permitir o acesso de cadeiras de rodas.
Refletindo o ambiente rural, muita ênfase foi dada internamente ao uso de madeira natural - há rodapés de pinho, portas de painel, arquitraves, caixilhos de janelas com vidros duplos e peitoris de madeira. A decoração foi propositalmente mantida neutra, benéfica ao alugar a propriedade, mas também significa que para um novo proprietário ocupante é uma tela em branco. Os pontos de TV e telefone estão em todos os quartos e nas áreas de estar também.
Onde tudo isso se torna realmente interessante é quando se considera o potencial de combinar as duas casas e criar uma casa grande, haveria um espaçoso 2125 pés quadrados e 197 m² em oferta. Novamente, referindo-se às plantas baixas, é fácil visualizar onde as aberturas internas poderiam ser feitas para ligar as duas, o espaço seria ganho com a remoção de uma escada e o primeiro andar poderia ser reformulado para fornecer três ou até quatro quartos. No térreo, há espaço para criar um fabuloso e extenso arranjo de vida contemporâneo em plano aberto, com espaço para uma despensa, confortável ou escritório. O que agora é uma varanda compartilhada coberta pode ser fabulosa envidraçada para fornecer uma sala de jardim. Tudo, é claro, sujeito a quaisquer consentimentos necessários.
As oportunidades de converter celeiros do zero são cada vez mais raras, pois são populares há décadas e, portanto, para os compradores que estão lutando para encontrar essa oportunidade, e também, para aqueles que ficariam assustados com a ideia de lidar com uma conversão desde o início, esta é uma excelente proposta. Como duas casas de campo, os celeiros são perfeitamente adequados para serem alugados, mas há um imenso espaço para atualizar, personalizar e criar algo muito especial para você e sua família sem as dores de cabeça de assumir uma propriedade agrícola direto da fazenda e negociar todo o processo de conversão. Recrute um arquiteto e imagine que maravilhas poderiam ser criadas!
Saia
A propriedade é delimitada por muros de pedra tradicionais, há um portão de madeira fora da pista, tornando a área externa segura para cães e crianças mais novas. A unidade é asfaltada, a área de estacionamento delineada com lascas de calcário, que se estende até uma baía separada, o que seria ideal se você tivesse uma van ou barco para estacionar fora do caminho e usar ocasionalmente. Bandeiras de arenito indiano com bordas de pedras formam um caminho ao redor da casa e se abrem para um terraço a oeste. Gramados margeiam os caminhos com árvores e arbustos, criando privacidade.
Como antigas casas de férias, as áreas do jardim foram propositadamente projetadas para serem descomplicadas e exigirem manutenção mínima, mas é claro que tudo isso pode mudar! Para compradores com inclinação para a horticultura que olham para isso como uma propriedade, há super oportunidades de paisagismo, adicionando canteiros para plantio herbáceo, até mesmo uma estufa e canteiros elevados, se você quiser experimentar um grau de autossuficiência. É uma tela em branco, à espera de uma injeção de cor, estrutura e interesse sazonal.
Serviços
Eletricidade da rede. A sala externa da planta abriga a caldeira de aquecimento central de Worcester a óleo e o tanque de armazenamento de água quente.
Água privada de um furo compartilhado com outras quatro propriedades vizinhas com custos compartilhados. Amaciador de água LIFF na sala de plantas.
Drenagem privada para um tanque de uso único localizado no campo oposto.
Banda larga
Banda larga gigabit de fibra completa disponível na B4RN (Banda Larga para o Norte Rural) ... Todos os clientes B4RN recebem velocidade gigabit (1.000 Mbps).
Telemóvel
Interior: EE, Three e O2 relataram fornecer serviços de voz e dados 'limitados'. A Vodaphone relatou fornecer um serviço de voz 'limitado', mas nenhum serviço de dados.
Outdoor: EE, Three, O2 e Vodaphone relataram fornecer serviços de voz e dados 'prováveis'.
Informações de banda larga e móvel fornecidas pela Ofcom.
Taxas da autoridade local
Atualmente registrado para Tarifas de Negócios no Conselho de North Yorkshire e com um valor tributável de £ 3250 devido ao seu uso anterior como 'unidades e instalações de férias com cozinha'. Os compradores em potencial são aconselhados a fazer suas próprias perguntas sobre a transição para o imposto municipal, agora que o consentimento foi concedido para uso residencial.
Mandato
Freehold
Incluído na venda
Revestimentos de piso, lareiras elétricas, postes de cortina, luminárias e utensílios de cozinha integrais da seguinte forma: Em Sycamores: forno Indesit, fogão Electrolux, ventilador AEG e em Faias, forno e fogão Electrolux, ventilador AEG.
Trajeto
what3words linhas.comforted.optimistas
Use o Sat Nav LA6 3LZ com referência às instruções abaixo:
Viajando da direção Lancaster / J34 M6, siga para o norte até o Vale do Lune na A683. Depois de viajar por Melling, como a est...