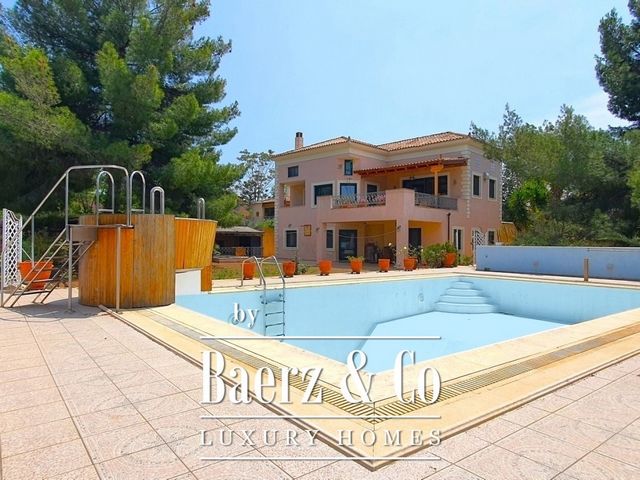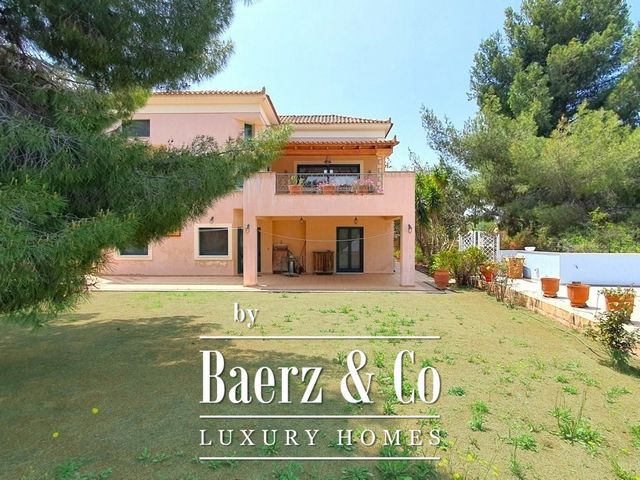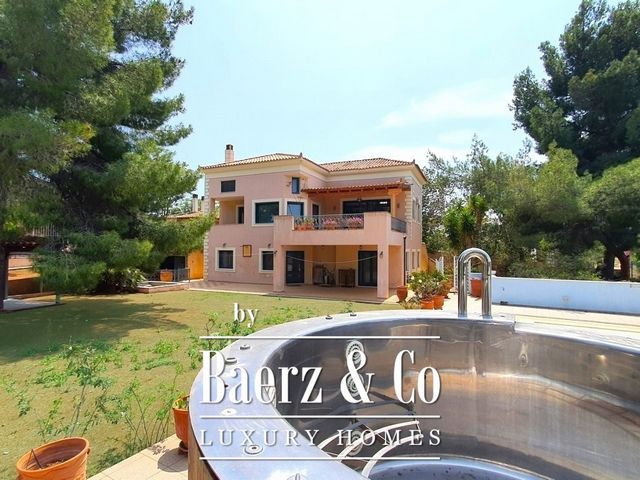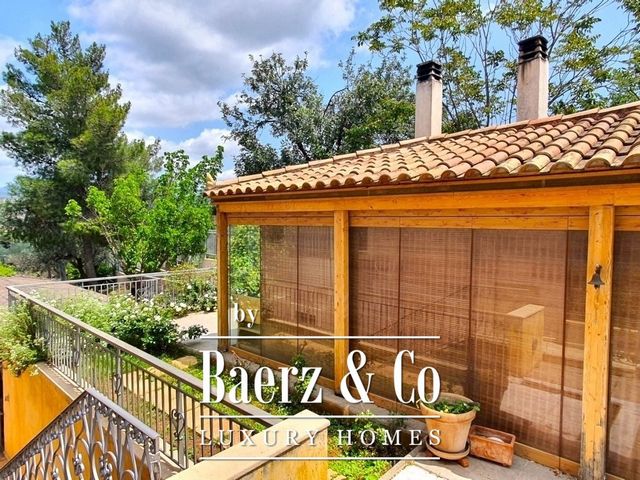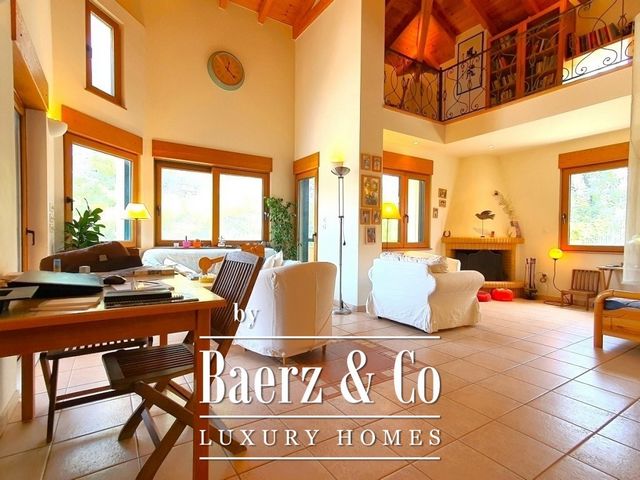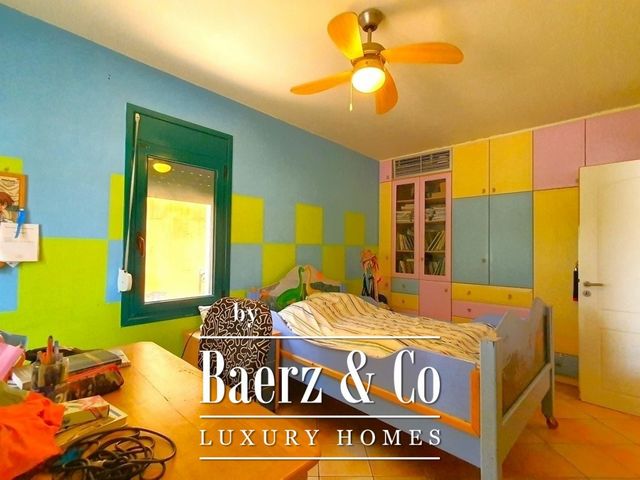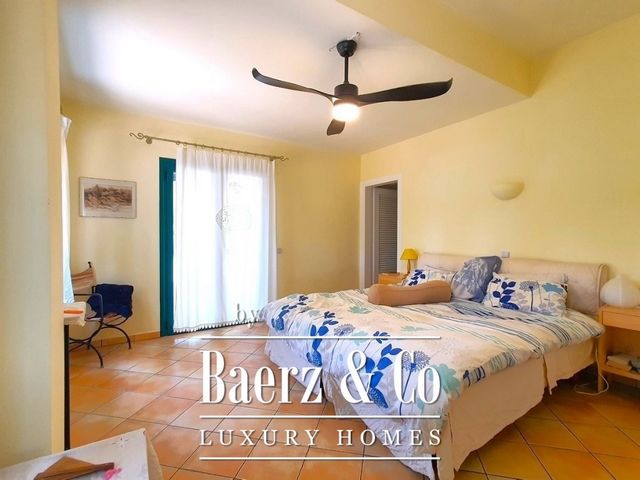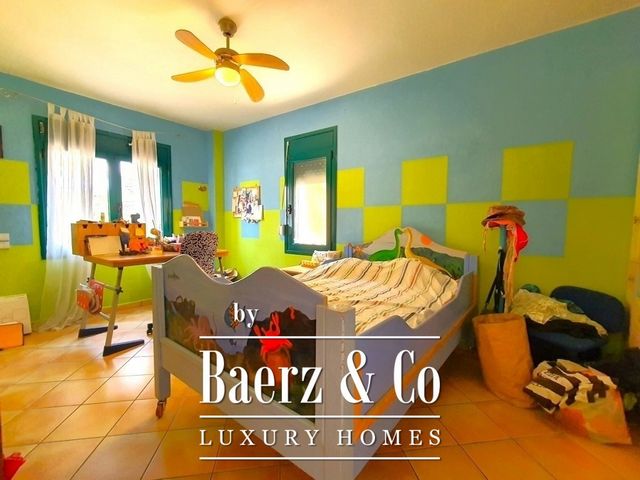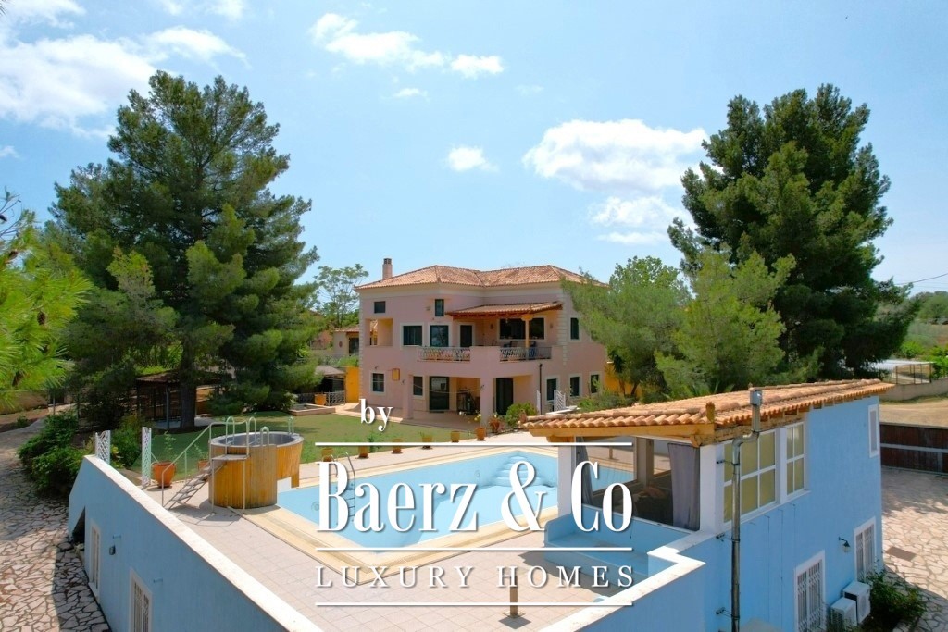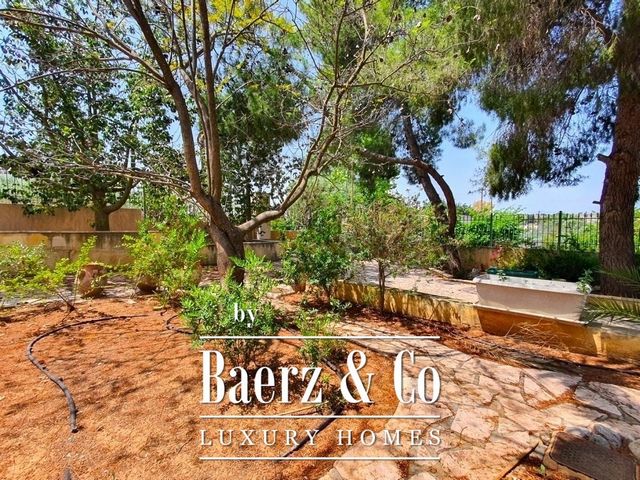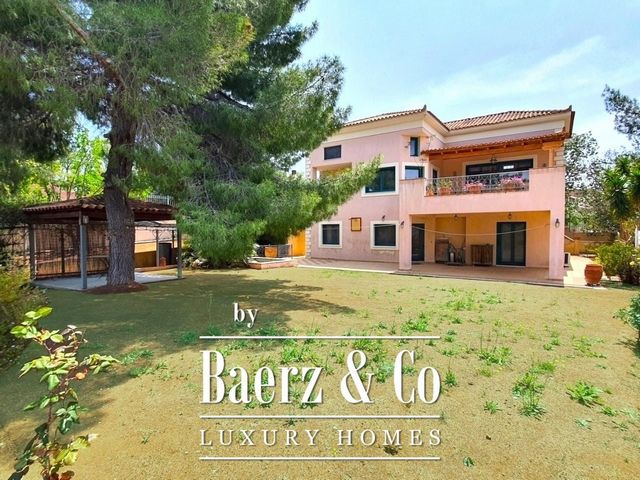POBIERANIE ZDJĘĆ...
Dom & dom jednorodzinny for sale in Kozani
7 276 572 PLN
Dom & dom jednorodzinny (Na sprzedaż)
Źródło:
EDEN-T100851152
/ 100851152
W doskonałej lokalizacji, zaledwie kilka metrów od budowanego pola golfowego, na sprzedaż dostępna jest luksusowa willa na ogrodzonej działce o powierzchni 4 120 metrów kwadratowych. Budowa rezydencji rozpoczęła się w 1998 roku, a zakończyła w 2004 roku. Materiały, które zostały wybrane, są doskonałej jakości, a rezydencja została wykorzystana wyłącznie przez właścicieli. Budynek rozciąga się na trzech poziomach. Na parterze znajdziemy pokój zabaw, dwie łazienki oraz pięć sypialni (jedna z nich to sypialnia główna, z własną łazienką i szafą wnękową. Łazienka nie jest ukończona). Na drugim poziomie znajduje się otwarta kuchnia, łazienka oraz salon. Trzeci poziom (poddasze) jest pomieszczeniem na planie otwartym i został skonfigurowany jako sala kinowa i przestrzeń biurowa. Trzy poziomy komunikują się za pomocą wewnętrznej klatki schodowej. Rezydencja jest wyposażona w prąd trójfazowy, posiada agregat prądotwórczy, który jest aktywowany w przypadku awarii zasilania, jest ogrzewana za pomocą ogrzewania podłogowego olejowego, jest wyposażona w system centralnego odkurzania "Rehau" i oferuje centralną klimatyzację do chłodzenia i ogrzewania energią elektryczną o wydajności 10 ton chłodzących. Ponadto drewno w meblach kuchennych i parkiecie to Despotaki (drewno jesionowe), nieruchomość wyposażona jest w aluminiowe ramy okienne na zewnątrz i dębowe wewnątrz z potrójnymi szybami, moskitierami i roletami elektrycznymi i wreszcie jest system alarmowy. Ogród otoczony jest murem z solidnymi, spiczastymi, pionowymi balustradami, jest oświetlony, wyposażony w automatyczny system nawadniania oraz pięknie zagospodarowany i wybrukowany ścieżkami. Jest również obsadzony drzewami iglastymi i roślinami ozdobnymi. Na terenie działki znajduje się odwiert, który pokrywa potrzeby rezydencji, ogrodu i basenu. W ogrodzie znajdziemy również grilla, basen z barem basenowym i jacuzzi, zamykany garaż na 2 samochody z dodatkowym schowkiem i dodatkowym schowkiem w maszynowni basenu. Basen ma powierzchnię 60 metrów kwadratowych i został stworzony z różnymi poziomami głębokości. Dodatkowo zainstalowano wannę z hydromasażem ze stali nierdzewnej. Na całym obwodzie basen wyłożony jest antypoślizgowymi płytkami, znajduje się tu również otwarta część wypoczynkowa z wbudowanymi ławkami, a także zadaszony bar przy basenie z łazienką. Z basenu roztacza się widok na ogród i port Koilada. Strefa grillowania ma dach pokryty dachówką, widoczny, drewniany sufit i jest zamykana przesuwanymi kryształkami (typu składanego). Posiada duży piec opalany drewnem, grill z mechanizmem elektrycznym, praktyczną, dębową kuchnię ze zlewozmywakiem, zmywarką oraz drewnianymi stołami jadalnymi z ławkami. Z miejsca do grillowania mamy bezpośredni dostęp do 2 poziomu rezydencji i piękny widok na ogród, basen i port Koilada. Zadaszony garaż ma pojemność 2 samochodów i obejmuje komórki lokatorskie oraz kotłownię. Pod obiektem basenowym znajduje się dodatkowa przestrzeń magazynowa, w której znajduje się również maszynownia basenu. Okolica składa się głównie z luksusowych domów wakacyjnych. W pobliżu domu mają się wkrótce zakończyć prace budowlane 18-dołkowego profesjonalnego pola golfowego. To, co wyróżnia nieruchomość, to doskonała jakość wykonania, wyjątkowa lokalizacja i prywatność, którą oferuje. Wioska Koilada znajduje się w odległości około 1 km od rezydencji, najbliższe plaże w okolicy oddalone są o około 2 km, wioska Kranidi ze sklepami, bankami ...
Zobacz więcej
Zobacz mniej
In an excellent location, just a few meters from the under construction golf course, a luxury villa within a fenced plot of 4,120 square meters is available for sale. The construction of the residence began in 1998 and was completed in 2004. The materials that have been chosen are of excellent quality and the residence has been used exclusively by the owners. The building extends on three levels. On the ground floor we will find a playroom, two bathrooms and five bedrooms (one of them is a master bedroom, with its own bathroom and built-in wardrobe. The bathroom is not completed). On the second level there is an open kitchen room, a bathroom and the living room. The third level (attic) is an open-plan room and has been configured as a movie theater and office space. The three levels communicate via an internal staircase. The residence is equipped with three-phase current, has a power generator that is activated in the event of a power failure, it is heated with an underfloor oil heating system, it is equipped with a ``Rehau`` central vacuum system & offers central air conditioning for cooling and heating with electricity & a capacity of 10 cooling tons. Moreover, the wood in the kitchen furniture and parquet is Despotaki (ash wood), the property is equipped with aluminum window frames outside and oak inside with triple glazing, mosquito screens and electric shutters and, finally, there is an alarm system. The garden is surrounded by a wall with solid, pointy, vertical bar railings, it is illuminated, includes an automatic watering system and is beautifully landscaped and paved with paths. It is also planted with coniferous trees and ornamental plants. Within the plot, there is a borehole that covers the needs of the residence, the garden and the pool. In the garden we will also find the Bbq, the swimming pool with a pool bar and jacuzzi, the closed garage with a capacity of 2 cars with additional storage and additional storage space in the engine room of the pool. The pool has a surface of 60 square meters and has been created with various depth levels. In addition, a stainless steel hot tub has been installed. Around the perimeter, the pool area is paved with non-slip tiles and there is also an open seating area with built-in benches, as well as a covered pool bar with a bathroom. From the pool area we can enjoy a view of the garden and the port of Koilada. The Bbq area has a tiled roof, a visible, wooden ceiling and is closed with sliding crystals (folding type). It has a large wood-burning oven, a grill with an electric mechanism, a practical, oak kitchen with a sink, a dishwasher and wooden dining tables with benches. From the Bbq area we have a direct access to the 2nd level of the residence and a beautiful view of the garden, the pool and the port of Koilada. The covered garage has a capacity of 2 cars and includes storage spaces and the boiler room. There is an additional storage space located under the pool facility, where the pool engine room is located as well. The neighborhood consists mainly of luxury holiday homes. Near the house, the construction work of an 18-hole professional golf course is expected to be completed soon. What makes the property stand out is its excellent construction quality, its unique location and the privacy it offers. The village of Koilada is located at a distance of about 1 km from the residence, the nearest beaches in the area are about 2 km away, the village of Kranidi with its shops, banks ...
W doskonałej lokalizacji, zaledwie kilka metrów od budowanego pola golfowego, na sprzedaż dostępna jest luksusowa willa na ogrodzonej działce o powierzchni 4 120 metrów kwadratowych. Budowa rezydencji rozpoczęła się w 1998 roku, a zakończyła w 2004 roku. Materiały, które zostały wybrane, są doskonałej jakości, a rezydencja została wykorzystana wyłącznie przez właścicieli. Budynek rozciąga się na trzech poziomach. Na parterze znajdziemy pokój zabaw, dwie łazienki oraz pięć sypialni (jedna z nich to sypialnia główna, z własną łazienką i szafą wnękową. Łazienka nie jest ukończona). Na drugim poziomie znajduje się otwarta kuchnia, łazienka oraz salon. Trzeci poziom (poddasze) jest pomieszczeniem na planie otwartym i został skonfigurowany jako sala kinowa i przestrzeń biurowa. Trzy poziomy komunikują się za pomocą wewnętrznej klatki schodowej. Rezydencja jest wyposażona w prąd trójfazowy, posiada agregat prądotwórczy, który jest aktywowany w przypadku awarii zasilania, jest ogrzewana za pomocą ogrzewania podłogowego olejowego, jest wyposażona w system centralnego odkurzania "Rehau" i oferuje centralną klimatyzację do chłodzenia i ogrzewania energią elektryczną o wydajności 10 ton chłodzących. Ponadto drewno w meblach kuchennych i parkiecie to Despotaki (drewno jesionowe), nieruchomość wyposażona jest w aluminiowe ramy okienne na zewnątrz i dębowe wewnątrz z potrójnymi szybami, moskitierami i roletami elektrycznymi i wreszcie jest system alarmowy. Ogród otoczony jest murem z solidnymi, spiczastymi, pionowymi balustradami, jest oświetlony, wyposażony w automatyczny system nawadniania oraz pięknie zagospodarowany i wybrukowany ścieżkami. Jest również obsadzony drzewami iglastymi i roślinami ozdobnymi. Na terenie działki znajduje się odwiert, który pokrywa potrzeby rezydencji, ogrodu i basenu. W ogrodzie znajdziemy również grilla, basen z barem basenowym i jacuzzi, zamykany garaż na 2 samochody z dodatkowym schowkiem i dodatkowym schowkiem w maszynowni basenu. Basen ma powierzchnię 60 metrów kwadratowych i został stworzony z różnymi poziomami głębokości. Dodatkowo zainstalowano wannę z hydromasażem ze stali nierdzewnej. Na całym obwodzie basen wyłożony jest antypoślizgowymi płytkami, znajduje się tu również otwarta część wypoczynkowa z wbudowanymi ławkami, a także zadaszony bar przy basenie z łazienką. Z basenu roztacza się widok na ogród i port Koilada. Strefa grillowania ma dach pokryty dachówką, widoczny, drewniany sufit i jest zamykana przesuwanymi kryształkami (typu składanego). Posiada duży piec opalany drewnem, grill z mechanizmem elektrycznym, praktyczną, dębową kuchnię ze zlewozmywakiem, zmywarką oraz drewnianymi stołami jadalnymi z ławkami. Z miejsca do grillowania mamy bezpośredni dostęp do 2 poziomu rezydencji i piękny widok na ogród, basen i port Koilada. Zadaszony garaż ma pojemność 2 samochodów i obejmuje komórki lokatorskie oraz kotłownię. Pod obiektem basenowym znajduje się dodatkowa przestrzeń magazynowa, w której znajduje się również maszynownia basenu. Okolica składa się głównie z luksusowych domów wakacyjnych. W pobliżu domu mają się wkrótce zakończyć prace budowlane 18-dołkowego profesjonalnego pola golfowego. To, co wyróżnia nieruchomość, to doskonała jakość wykonania, wyjątkowa lokalizacja i prywatność, którą oferuje. Wioska Koilada znajduje się w odległości około 1 km od rezydencji, najbliższe plaże w okolicy oddalone są o około 2 km, wioska Kranidi ze sklepami, bankami ...
Źródło:
EDEN-T100851152
Kraj:
GR
Miasto:
Koilada
Kod pocztowy:
213 00
Kategoria:
Mieszkaniowe
Typ ogłoszenia:
Na sprzedaż
Typ nieruchomości:
Dom & dom jednorodzinny
Wielkość nieruchomości:
340 m²
Wielkość działki :
4 150 m²
Pokoje:
5
Sypialnie:
1
Łazienki:
3
