POBIERANIE ZDJĘĆ...
Dom & dom jednorodzinny for sale in Montmorency
3 397 182 PLN
Dom & dom jednorodzinny (Na sprzedaż)
Źródło:
EDEN-T100776743
/ 100776743
Źródło:
EDEN-T100776743
Kraj:
FR
Miasto:
Montmorency
Kod pocztowy:
95160
Kategoria:
Mieszkaniowe
Typ ogłoszenia:
Na sprzedaż
Typ nieruchomości:
Dom & dom jednorodzinny
Wielkość nieruchomości:
150 m²
Wielkość działki :
443 m²
Pokoje:
6
Sypialnie:
4
Łazienki:
1
CENA NIERUCHOMOŚCI OD M² MIASTA SĄSIEDZI
| Miasto |
Średnia cena m2 dom |
Średnia cena apartament |
|---|---|---|
| Deuil-la-Barre | - | 24 620 PLN |
| Pierrefitte-sur-Seine | - | 14 440 PLN |
| Sannois | - | 18 993 PLN |
| Villiers-le-Bel | - | 18 369 PLN |
| Saint-Leu-la-Forêt | 18 779 PLN | 21 234 PLN |
| Saint-Denis | - | 18 068 PLN |
| Franconville | - | 19 759 PLN |
| Argenteuil | 16 185 PLN | 20 033 PLN |
| Bois-Colombes | - | 28 532 PLN |
| Colombes | 25 816 PLN | 26 351 PLN |
| Asnières-sur-Seine | - | 29 928 PLN |
| Saint-Ouen | - | 34 183 PLN |
| Clichy | - | 35 018 PLN |
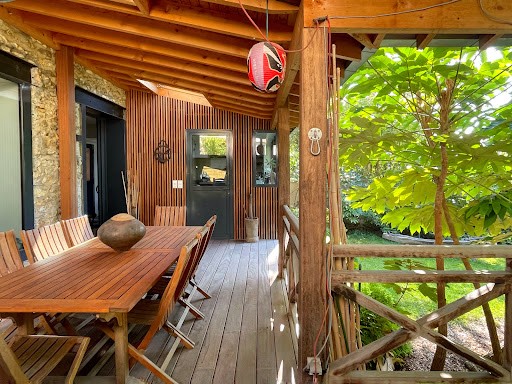
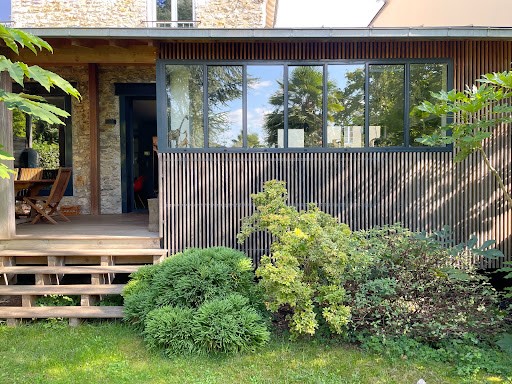
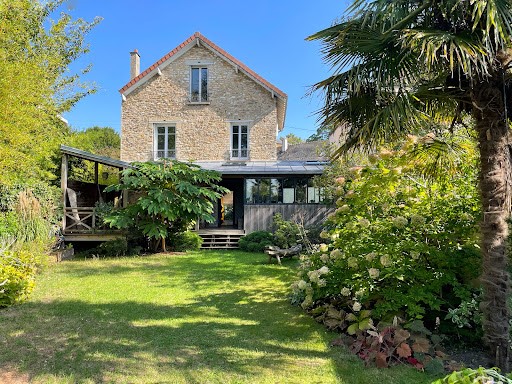
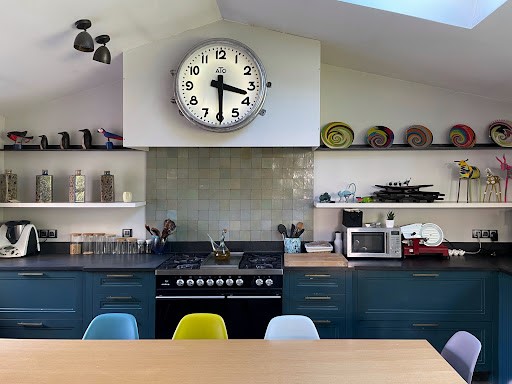
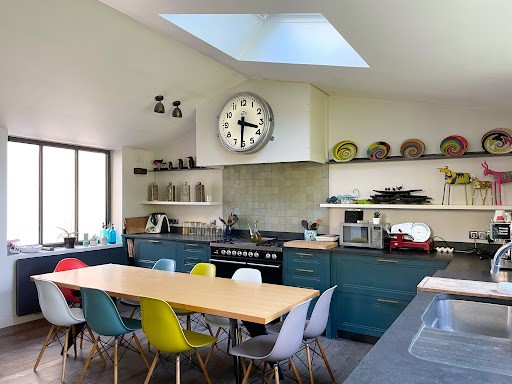
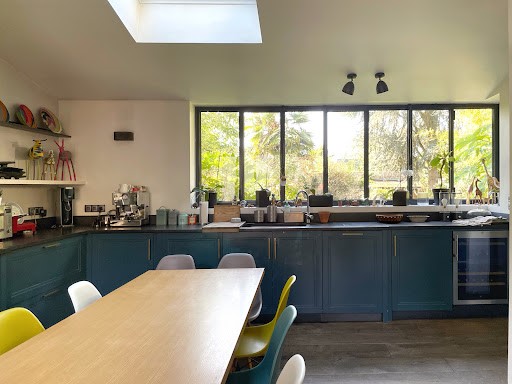
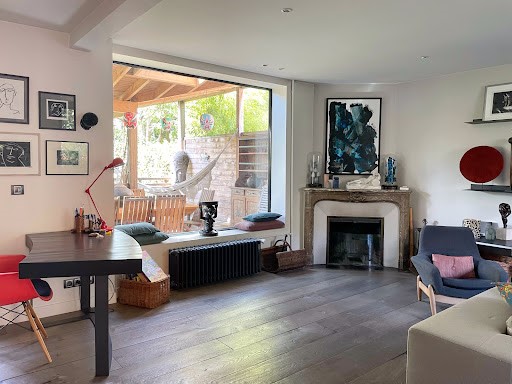
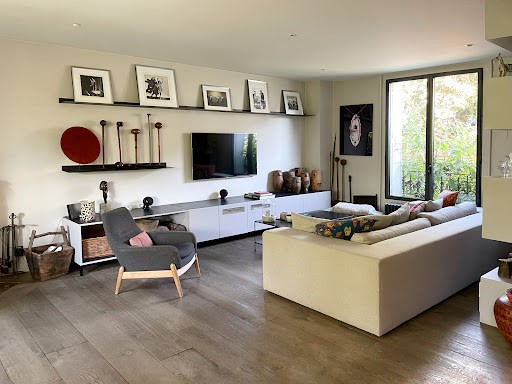
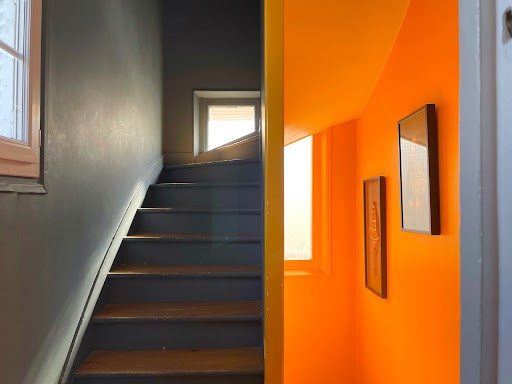
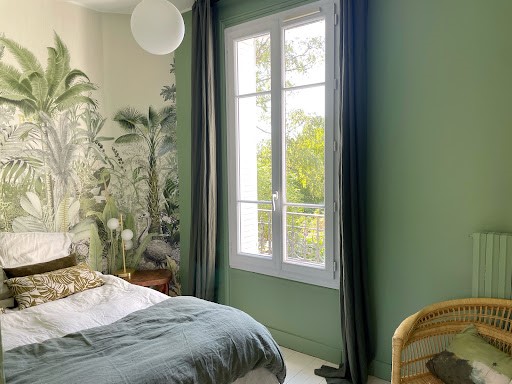
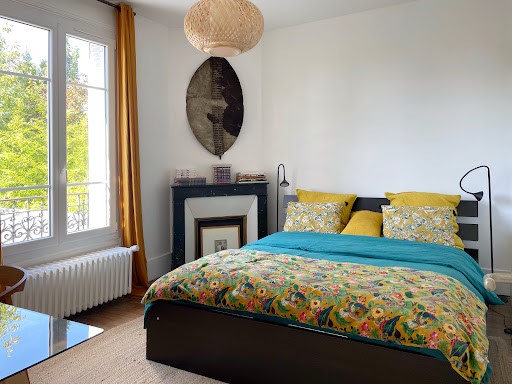
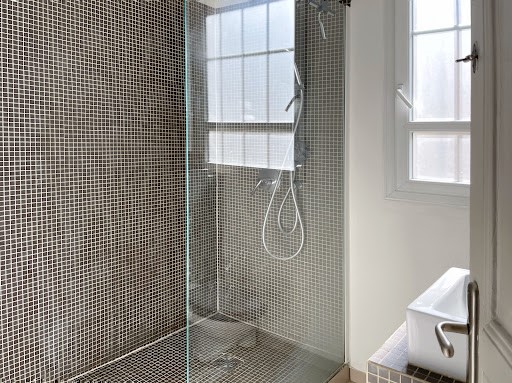
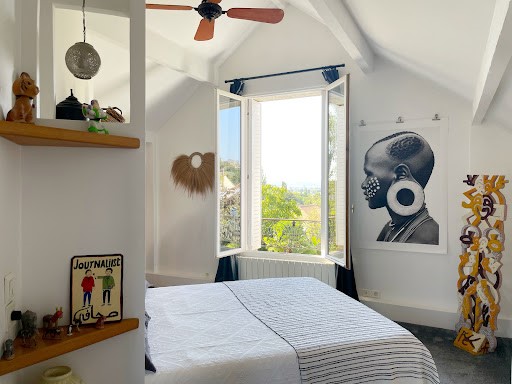
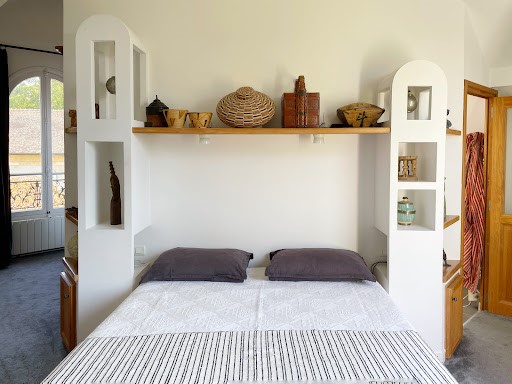
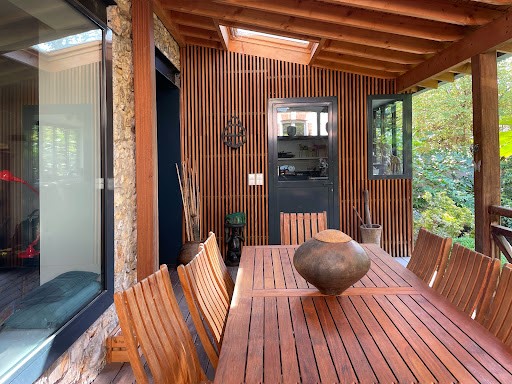
L’espace de vie de 60 m² environ a été ainsi augmenté grâce à une extension qui accueille la cuisine dinatoire spacieuse (24m²) lumineuse et entièrement équipée.
Du salon, très cosy, de 37 m²,vous pouvez admirer, par une large baie vitrée, le jardin paysager ,véritable écrin de verdure à l’abri des regards
Le premier étage accueille deux chambres confortables, une chambre bébé/bureau et une salle d’eau . La suite parentale avec sa salle de bain et son dressing utilise avec goût et intelligence tout l’espace du deuxième étage.
Côté pratique , vous pouvez garer un véhicule à l’intérieur de la propriété et le sous-sol avec sa buanderie et ses différents espaces de rangement, est total.
Sublimée par son jardin et sa varangue, cette maison aux prestations soignées , à la décoration chaleureuse et parfaitement dans l’air du temps est un « cocon » à découvrir sans tarder ! A tremendous charm for this Meulière that has benefited from a very successful renovation with the help of an architect, creating a perfect harmony between the charm of the old and the comfort of our modern lives. The living space of approximately 60 m² has been expanded thanks to an extension that includes the spacious, bright, and fully equipped dining kitchen (24m²). From the very cozy living room of 37 m², you can admire the landscaped garden through a large bay window, a true green oasis sheltered from view. The first floor accommodates two comfortable bedrooms, a baby room/office, and a bathroom. The master suite, with its bathroom and dressing room, tastefully and intelligently uses all the space on the second floor. On the practical side, you can park a vehicle inside the property, and the basement with its laundry room and various storage spaces is complete. Enhanced by its garden and varangue, this house with refined amenities, warm decor, and perfectly in tune with the times is a "cocoon" to discover without delay!This description has been automatically translated from French.