POBIERANIE ZDJĘĆ...
Dom & dom jednorodzinny (Na sprzedaż)
Źródło:
EDEN-T100760482
/ 100760482
Źródło:
EDEN-T100760482
Kraj:
NL
Miasto:
Vaassen
Kod pocztowy:
8171 EG
Kategoria:
Mieszkaniowe
Typ ogłoszenia:
Na sprzedaż
Typ nieruchomości:
Dom & dom jednorodzinny
Wielkość nieruchomości:
236 m²
Wielkość działki :
1 227 m²
Pokoje:
7
Sypialnie:
6
Łazienki:
3
Parkingi:
1
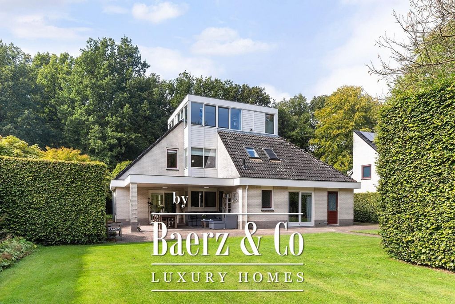
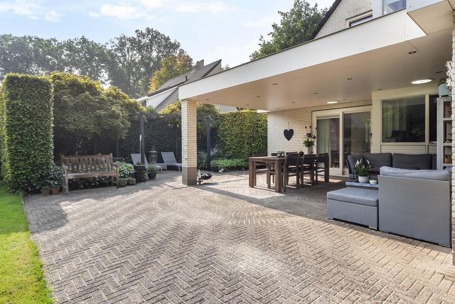
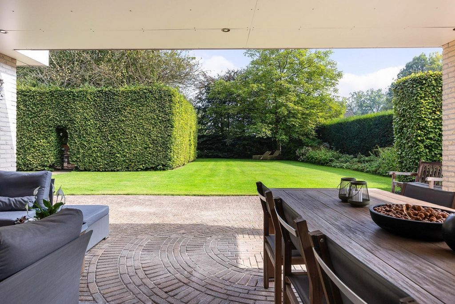
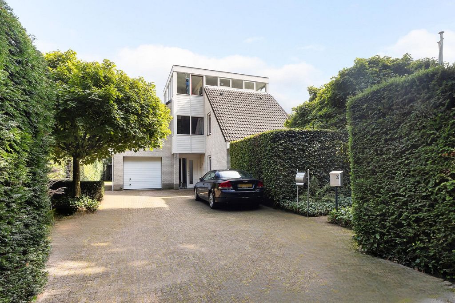
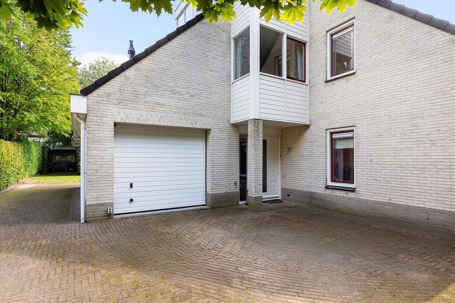
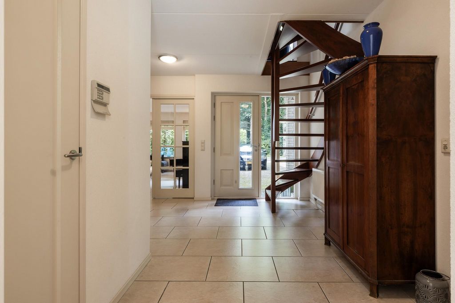
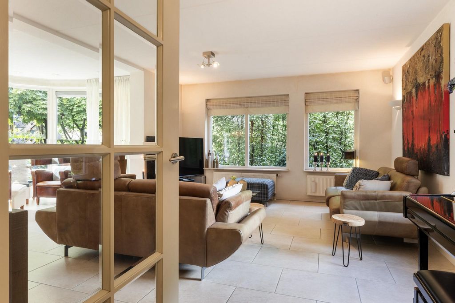


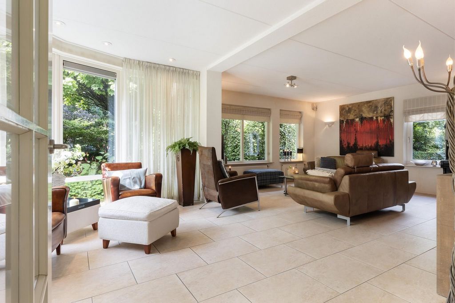
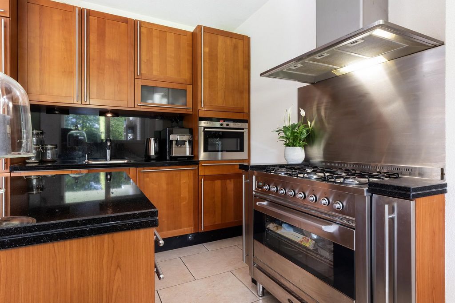





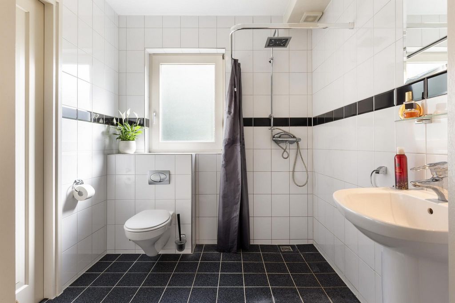
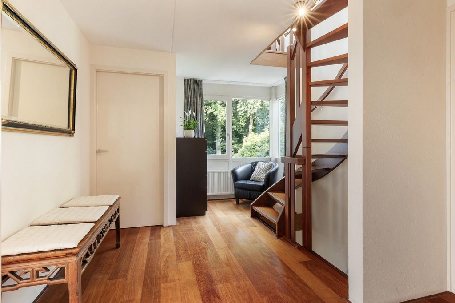
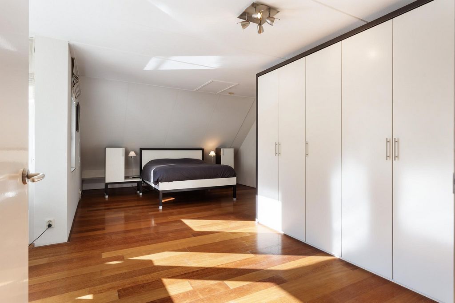
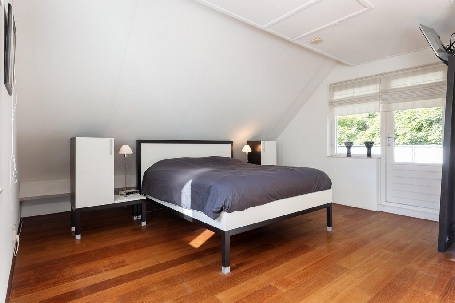

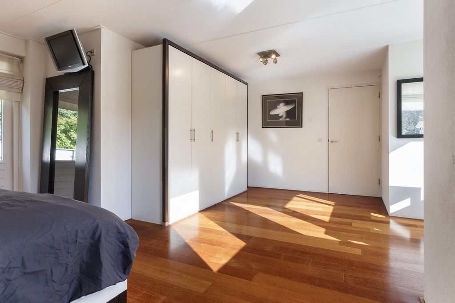
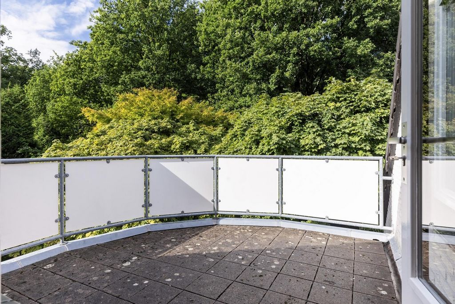


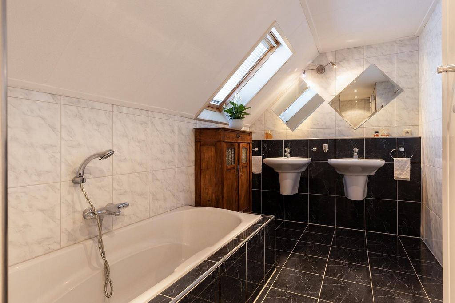

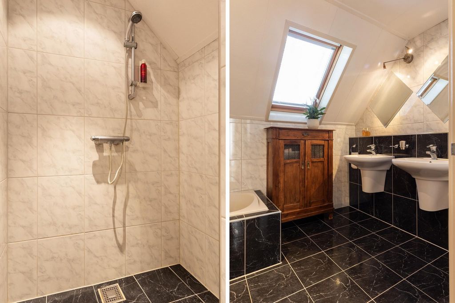



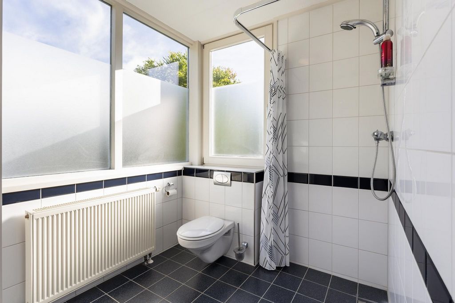
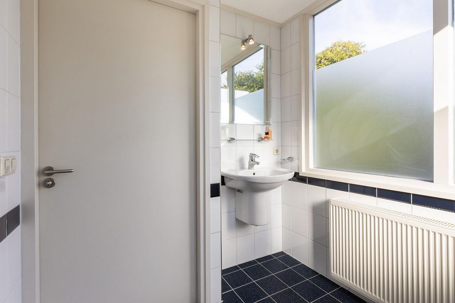
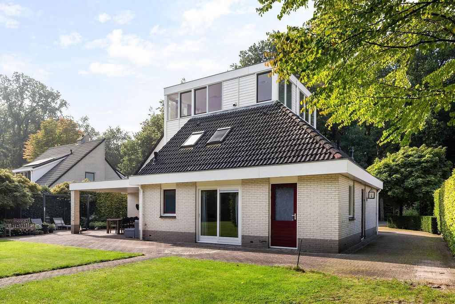

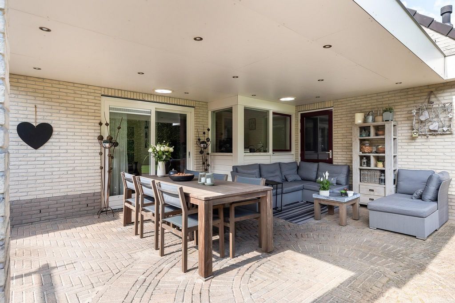


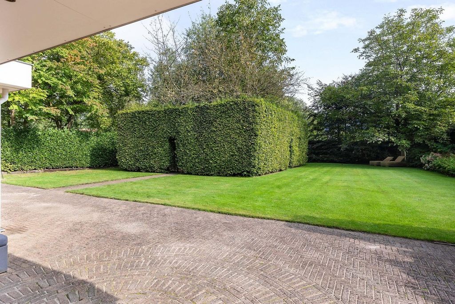
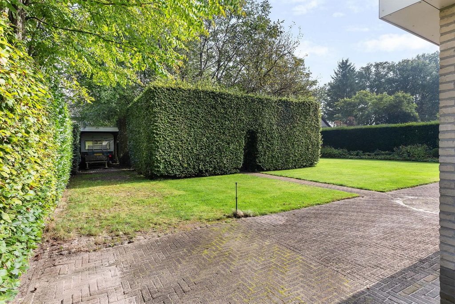
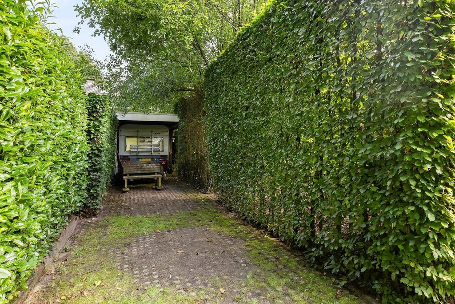


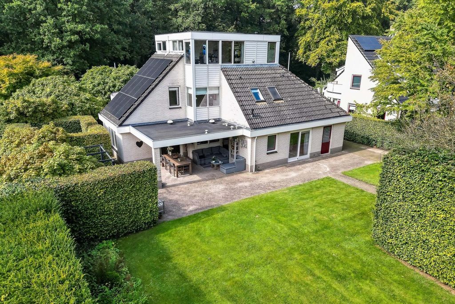
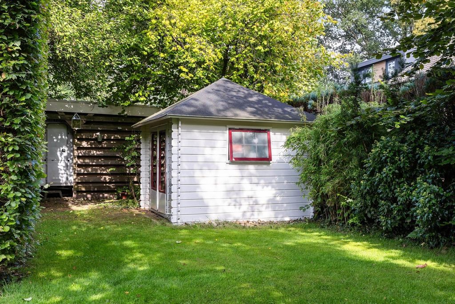


The villa is situated in one of the most beautiful locations on the outskirts of Vaassen, a stone's throw from the majestic castle 'De Cannenburgh' and the surrounding park. The atmospheric restaurant 'Het Koetshuis' offers delicious options for dinner or lunch after a walk in the park. The area is further enhanced by the proximity of the Crown Estates and extensive heathlands, perfect for walkers, cyclists and nature lovers. The garden at the back of the house is impressive, with a large lawn and a unique square block in the middle, which at first glance resembles a maze. This turns out to be a charming chicken coop, complete with night shelter. There is also a wooden summerhouse and a hidden carport large enough to park a caravan or motorhome under. The garden has a sprinkler system. At the rear of the house there is a spacious veranda with atmospheric recessed spotlights. The veranda is large enough for both a large dining table and a comfortable lounge set, allowing you to fully enjoy outdoor living from early spring to late autumn.The layout of the house is well thought out and offers comfort and flexibility. The ground floor, toilets and bathrooms have underfloor heating, there is an alarm system and 20 solar panels have recently been installed on the roof.
The house is set back from Prins Hendrikweg and offers several parking spaces in the driveway. There is also an indoor garage with additional parking for one car if required. The villa is centrally located, just minutes from the cosy village centre of Vaassen, where all amenities are within easy reach. Supermarkets, restaurants, speciality shops and a weekly market are within walking distance. Primary schools, sports clubs and public transport are also close by. In addition, larger cities such as Apeldoorn, Epe, Zwolle and Arnhem are easily accessible by car or public transport.Layout:
The covered entrance leads to a spacious central hall, from which all rooms on the ground floor are accessible. Here you will find a spacious bedroom with sliding doors to the garden and an adjoining bathroom, ideal for lifelong living.Double doors lead from the entrance to the large living room at the front of the house. The semi-circular conservatory gives extra light to this room and is a lovely place to enjoy the afternoon and evening sun. There is plenty of space for two seating areas or an additional dining room. Double doors separate the lounge from the kitchen diner.
The kitchen diner, at the rear of the house, is the focal point of everyday life. Large windows flood the room with natural light, creating a light and airy atmosphere. The kitchen is equipped with a luxurious Boretti six-burner gas hob and spacious oven, ideal for the intrepid cook. Stylish and functional, the three-piece galley has a black granite worktop. It comprises a straight unit with tall units and built-in appliances: a dishwasher, combination oven, fridge and freezer. L-shaped half-high units provide storage space and a central island. This is the perfect place to prepare meals or present dishes during a social gathering.The kitchen is not just a place to cook, it is also a place to enjoy. A large dining table offers plenty of space for family and guests, while the adjacent sideboard in the same style as the kitchen provides additional storage. Sliding doors to the veranda turn the outdoor living area into an extension of the kitchen, making it easy to enjoy alfresco dining in the summer months.The practical utility room is accessible from the kitchen and has plumbing for laundry appliances and a rear walk-in. This space is ideal for storing provisions and household appliances.The first floor is fully fitted with stylish hardwood flooring and offers three spacious bedrooms as well as a generous landing with space for a sitting area or study. The master bedroom has access to a private balcony and is flooded with light from windows on two sides. There is space for a large wardrobe against the wall and under the window to the rear there is space for a study or dressing table.
The second and third bedrooms each have their own character and offer space for a double bed.
The bathroom on this floor is fully tiled in a black and white colour scheme and features a walk-in shower with thermostatic mixer tap, bath, double vanity unit with mirror and designer radiator. Ventilation can be either mechanical or through the Velux roof window. Separately there is a 2nd toilet with fountain. A fixed staircase leads up to the second floor, also with parquet flooring. The landing has a cosy corner surrounded by glass with beautiful wide views. From the landing there are doors to two spacious rooms and a 3rd bathroom. The rear room has large glass panels and is designed as a study. The second room has high windows and can be used as a home gym, guest room or bedroom. The third bathroom has a shower with thermostatic mixer tap, washbasin and toilet.Prins Hendrikweg 35 is a unique villa offering comfort, space and a beautiful location in a quiet, green area. With its multifunctional layout, garden and finishes, this property is an opportunity for those looking to enjoy living in the heart of nature.Make an appointment to view this property soon and discover for yourself the many possibilities it has to offer. You are most welcome. Zobacz więcej Zobacz mniej Deze onder architectuur gebouwde vrijstaande villa uit 1999 biedt een ongekende combinatie van ruimte en veelzijdigheid. Met een riante living, woonkeuken, bijkeuken, zes slaapkamers, drie badkamers, een inpandige garage en ruime parkeermogelijkheden op eigen terrein, is dit een ideale woning voor gezinnen die ruimte en comfort zoeken. Het perceel van 1.227 m² is onderhoudsvriendelijk aangelegd met een groot gazon, sierbestrating en diverse bomen, beukenhagen en struiken. Het geheel biedt een maximale privacy en heeft aan de voorzijde vrij uitzicht op groen. De villa bevindt zich op een van de mooiste locaties aan de rand van Vaassen, op steenworp afstand van het majestueuze kasteel "De Cannenburgh" en het omliggende park. Het hier gevestigde sfeervolle restaurant "Het Koetshuis" biedt heerlijke mogelijkheden voor een diner of lunch na een wandeling in het park. De omgeving wordt verder verrijkt door de nabijheid van de Kroondomeinen en uitgestrekte heidevelden, perfect voor liefhebbers van wandelen, fietsen en het buitenleven. De achtertuin van de woning is indrukwekkend, met een groot gazon en een uniek vierkant blok in het midden, wat bij eerste aanblik aan een doolhof doet denken. Dit blijkt echter een charmant kippenverblijf te zijn, compleet met nachtverblijf. Verder is er een houten tuinhuis en een verscholen carport, groot genoeg om een caravan of camper onder te stallen. In de tuin is een beregeningsinstallatie aanwezig. Aan de achterzijde van de woning bevindt zich een royale veranda met sfeervolle inbouwspots. De veranda is ruim genoeg voor zowel een grote eettafel als een comfortabele lounge-set, waardoor u vanaf het vroege voorjaar tot laat in het najaar optimaal van het buitenleven kunt genieten.De indeling van de woning is perfect doordacht en biedt comfort en flexibiliteit. De begane grond, toiletten en badkamers zijn voorzien van vloerverwarming, er is een alarminstallatie aanwezig en op het dak zijn recent 20 zonnepanelen geplaatst. De woning heeft dan ook een energielabel B.
De woning ligt relatief ver van de Prins Hendrikweg waardoor er meerdere parkeerplaatsen op de oprit aanwezig zijn. De inpandige garage biedt desgewenst ook een extra parkeerplaats voor één auto. De villa is gelegen op een zeer centrale locatie, op slechts enkele minuten van het gezellige dorpscentrum van Vaassen, waar u alle voorzieningen binnen handbereik heeft. Supermarkten, restaurants, speciaalzaken en een wekelijkse markt liggen op loopafstand. Basisscholen, sportverenigingen en openbaar vervoer zijn eveneens dichtbij. Daarnaast zijn grotere steden zoals Apeldoorn, Epe, Zwolle en Arnhem gemakkelijk te bereiken, zowel met de auto als het openbaar vervoer.Indeling:
Via de overdekte entree komt u in een ruime centrale hal, van waaruit alle vertrekken op de begane grond toegankelijk zijn. Hier vindt u onder andere een royale slaapkamer met schuifpui naar de tuin en een naastgelegen badkamer, ideaal voor levensloopbestendig wonen.Dubbele deuren leiden vanaf de entree naar de grote woonkamer aan de voorzijde van de woning. De halfronde serre geeft deze ruimte extra lichtinval en het is een heerlijke plek om van de middag- en avondzon te genieten. De ruimte is royaal voor een inrichting met twee zitgroepen of een extra eetkamer. Dubbele deuren separeren de woonkamer van de woonkeuken.
De woonkeuken, aan de achterzijde van de woning, is het centrale punt van het dagelijks leven. Dankzij de grote raampartijen baadt de ruimte in het daglicht, wat zorgt voor een lichte en luchtige sfeer. De keuken is uitgerust met een luxe Boretti gasfornuis, compleet met zes kookpitten en een royale oven, ideaal voor de kookliefhebber. De driedelige keukenopstelling voorzien van een zwart granieten werkblad is stijlvol en functioneel. Deze bestaat uit een rechte opstelling met hoge kasten en inbouwapparatuur: een vaatwasser, combi-oven, koelkast en vriezer. De in L-vorm opgestelde halfhoge kasten bieden ruimte voor voorraad en centraal in het midden is een eiland geplaatst. Dit is een perfecte plek voor het voorbereiden van maaltijden of het presenteren van gerechten tijdens een gezellig samenzijn.
De keuken is niet alleen een plek om te koken, maar ook een ruimte om te genieten. Een grote eettafel biedt voldoende plaats voor familie en gasten, terwijl het aangrenzende dressoir in dezelfde stijl als de keuken zorgt voor extra opbergruimte. Dankzij de schuifpui naar de veranda wordt het buitenleven een verlengstuk van de woonkeuken, waardoor u in de zomermaanden eenvoudig buiten kunt dineren.De praktische bijkeuken is bereikbaar vanuit de keuken en heeft aansluitingen voor was apparatuur en een achter inloop. Deze ruimte is praktisch voor het opslaan van voorraden en huishoudelijke apparatuur.De eerste verdieping is volledig voorzien van stijlvolle hardhouten vloeren en biedt naast een royale overloop, die ruimte biedt voor een zitje of werkplek, drie ruime slaapkamers. De hoofdslaapkamer heeft toegang tot een eigen balkon en krijgt dankzij ramen aan twee zijden veel licht. Tegen de wand is er plaats voor een grote garderobekast en onder het raam aan de achterzijde is een leuke opstelplaats voor een werkplek of kaptafel.
De tweede en derde slaapkamer hebben elk hun eigen unieke karakter en bieden ruimte voor een tweepersoonsbed.
De badkamer op deze verdieping is geheel betegeld in een zwart-witte kleurstelling en is ingericht met een inloopdouche met thermostaat kraan, ligbad, twee wastafels met spiegels en een designradiator. De ventilatie kan zowel mechanisch als via het Velux dakvenster. Separaat is er een 2e toilet met fontein. Een vaste trap leidt naar de tweede verdieping eveneens voorzien van hardhouten vloerdelen. De overloop heeft een gezellige hoek omgeven door glas met prachtig weids uitzicht. De overloop heeft deuren naar de twee riante kamers en de 3e badkamer. De kamer aan de achterzijde heeft grote glasdelen en is ingericht als werkruimte. De tweede kamer heeft hooggeplaatste ramen en is ingericht als een thuis fitness, logeer- of slaapkamer. Derde badkamer is voorzien van een douche met thermostaatkraan, wastafel en een toilet.Prins Hendrikweg 35 is een unieke villa die comfort, ruimte en een prachtige ligging in een rustige, groene omgeving biedt. Met zijn multifunctionele indeling, tuin en afwerking is deze woning een kans voor wie op zoek is naar woongenot in het hart van de natuur.Maak snel een afspraak voor een bezichtiging en ontdek zelf de vele mogelijkheden die deze woning te bieden heeft. U bent van harte welkom. Architecturally designed in 1999, this detached villa offers an unprecedented combination of space and versatility. With a spacious lounge, eat-in kitchen, utility room, six bedrooms, three bathrooms, indoor garage and ample off-street parking, this is an ideal home for families seeking space and comfort. The 1,227m² plot is laid to easy care with a large lawn, decorative paving and various trees, beech hedges and shrubs. The property offers maximum privacy with uninterrupted views to the greenery to the front.
The villa is situated in one of the most beautiful locations on the outskirts of Vaassen, a stone's throw from the majestic castle 'De Cannenburgh' and the surrounding park. The atmospheric restaurant 'Het Koetshuis' offers delicious options for dinner or lunch after a walk in the park. The area is further enhanced by the proximity of the Crown Estates and extensive heathlands, perfect for walkers, cyclists and nature lovers. The garden at the back of the house is impressive, with a large lawn and a unique square block in the middle, which at first glance resembles a maze. This turns out to be a charming chicken coop, complete with night shelter. There is also a wooden summerhouse and a hidden carport large enough to park a caravan or motorhome under. The garden has a sprinkler system. At the rear of the house there is a spacious veranda with atmospheric recessed spotlights. The veranda is large enough for both a large dining table and a comfortable lounge set, allowing you to fully enjoy outdoor living from early spring to late autumn.The layout of the house is well thought out and offers comfort and flexibility. The ground floor, toilets and bathrooms have underfloor heating, there is an alarm system and 20 solar panels have recently been installed on the roof.
The house is set back from Prins Hendrikweg and offers several parking spaces in the driveway. There is also an indoor garage with additional parking for one car if required. The villa is centrally located, just minutes from the cosy village centre of Vaassen, where all amenities are within easy reach. Supermarkets, restaurants, speciality shops and a weekly market are within walking distance. Primary schools, sports clubs and public transport are also close by. In addition, larger cities such as Apeldoorn, Epe, Zwolle and Arnhem are easily accessible by car or public transport.Layout:
The covered entrance leads to a spacious central hall, from which all rooms on the ground floor are accessible. Here you will find a spacious bedroom with sliding doors to the garden and an adjoining bathroom, ideal for lifelong living.Double doors lead from the entrance to the large living room at the front of the house. The semi-circular conservatory gives extra light to this room and is a lovely place to enjoy the afternoon and evening sun. There is plenty of space for two seating areas or an additional dining room. Double doors separate the lounge from the kitchen diner.
The kitchen diner, at the rear of the house, is the focal point of everyday life. Large windows flood the room with natural light, creating a light and airy atmosphere. The kitchen is equipped with a luxurious Boretti six-burner gas hob and spacious oven, ideal for the intrepid cook. Stylish and functional, the three-piece galley has a black granite worktop. It comprises a straight unit with tall units and built-in appliances: a dishwasher, combination oven, fridge and freezer. L-shaped half-high units provide storage space and a central island. This is the perfect place to prepare meals or present dishes during a social gathering.The kitchen is not just a place to cook, it is also a place to enjoy. A large dining table offers plenty of space for family and guests, while the adjacent sideboard in the same style as the kitchen provides additional storage. Sliding doors to the veranda turn the outdoor living area into an extension of the kitchen, making it easy to enjoy alfresco dining in the summer months.The practical utility room is accessible from the kitchen and has plumbing for laundry appliances and a rear walk-in. This space is ideal for storing provisions and household appliances.The first floor is fully fitted with stylish hardwood flooring and offers three spacious bedrooms as well as a generous landing with space for a sitting area or study. The master bedroom has access to a private balcony and is flooded with light from windows on two sides. There is space for a large wardrobe against the wall and under the window to the rear there is space for a study or dressing table.
The second and third bedrooms each have their own character and offer space for a double bed.
The bathroom on this floor is fully tiled in a black and white colour scheme and features a walk-in shower with thermostatic mixer tap, bath, double vanity unit with mirror and designer radiator. Ventilation can be either mechanical or through the Velux roof window. Separately there is a 2nd toilet with fountain. A fixed staircase leads up to the second floor, also with parquet flooring. The landing has a cosy corner surrounded by glass with beautiful wide views. From the landing there are doors to two spacious rooms and a 3rd bathroom. The rear room has large glass panels and is designed as a study. The second room has high windows and can be used as a home gym, guest room or bedroom. The third bathroom has a shower with thermostatic mixer tap, washbasin and toilet.Prins Hendrikweg 35 is a unique villa offering comfort, space and a beautiful location in a quiet, green area. With its multifunctional layout, garden and finishes, this property is an opportunity for those looking to enjoy living in the heart of nature.Make an appointment to view this property soon and discover for yourself the many possibilities it has to offer. You are most welcome.