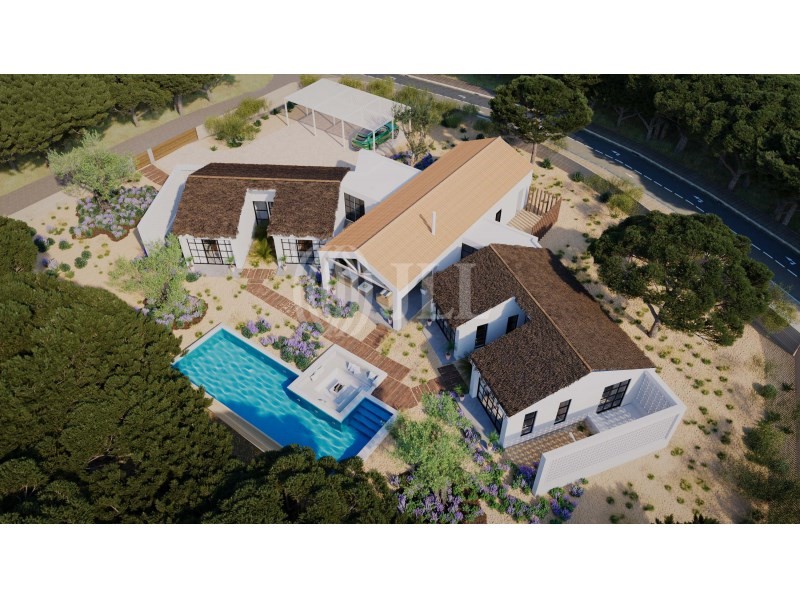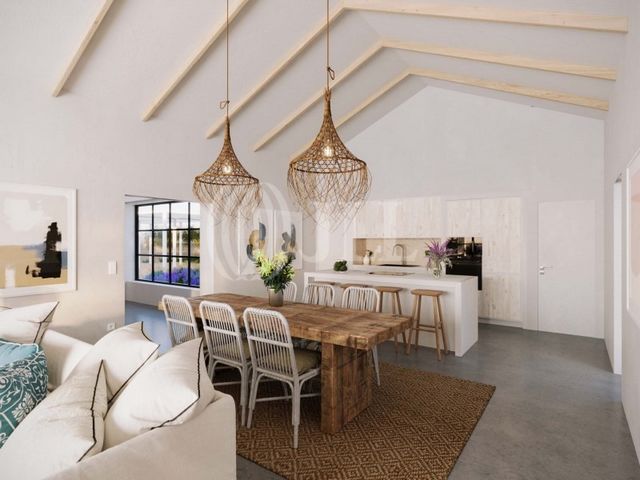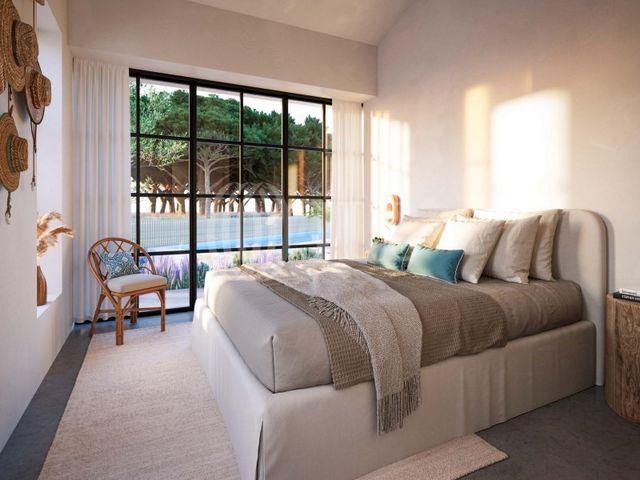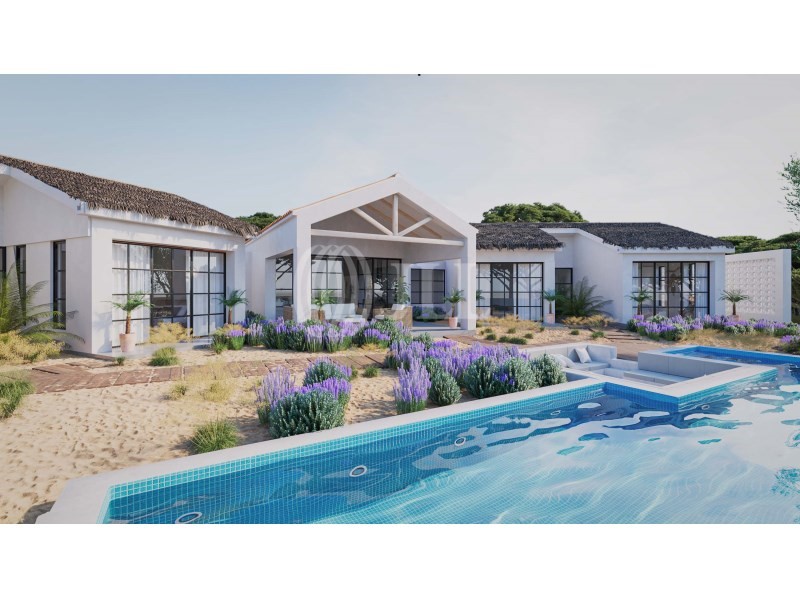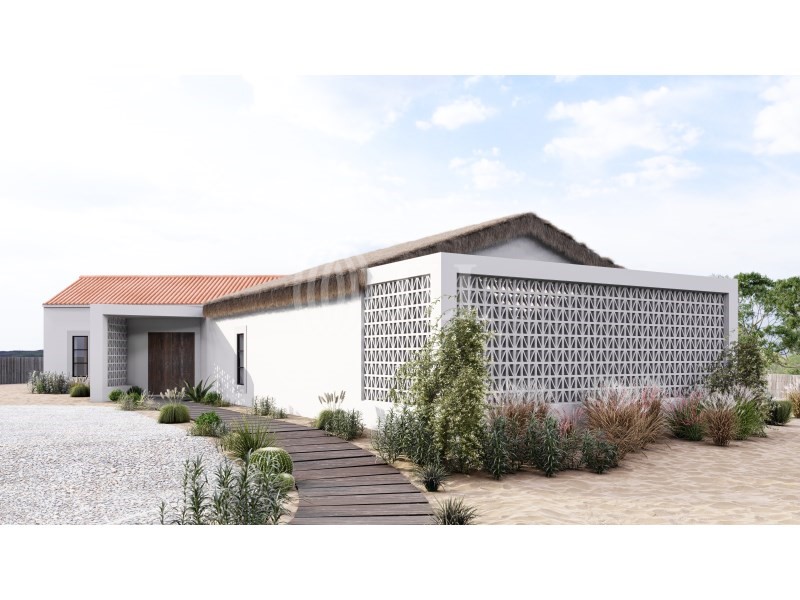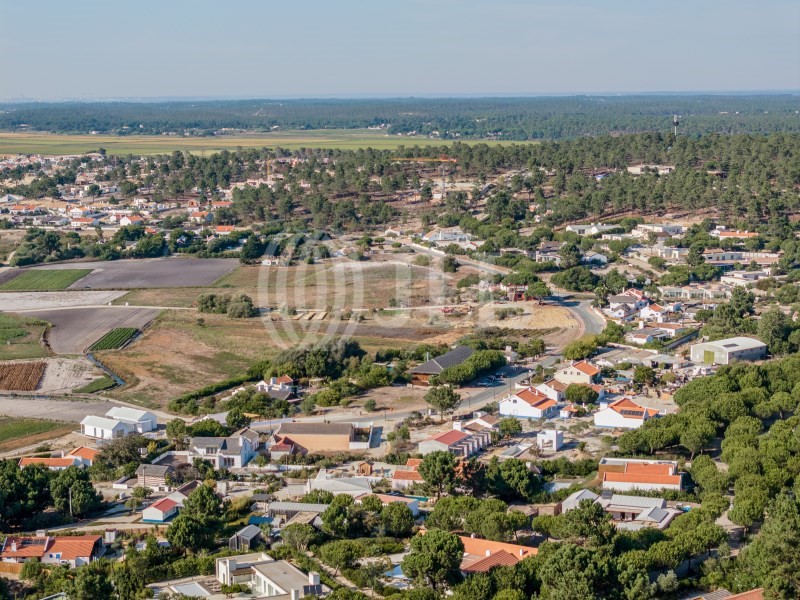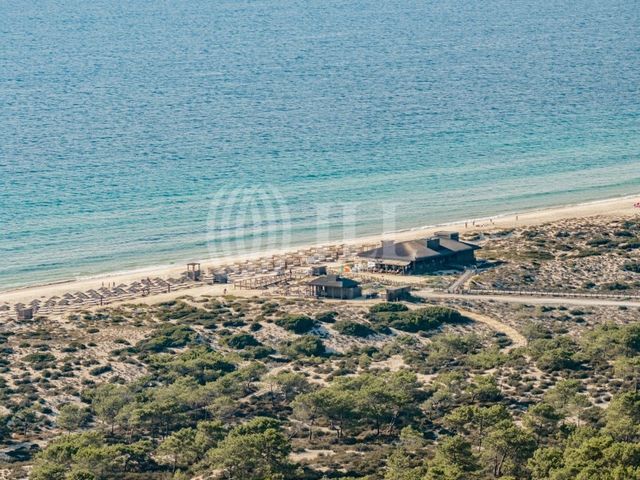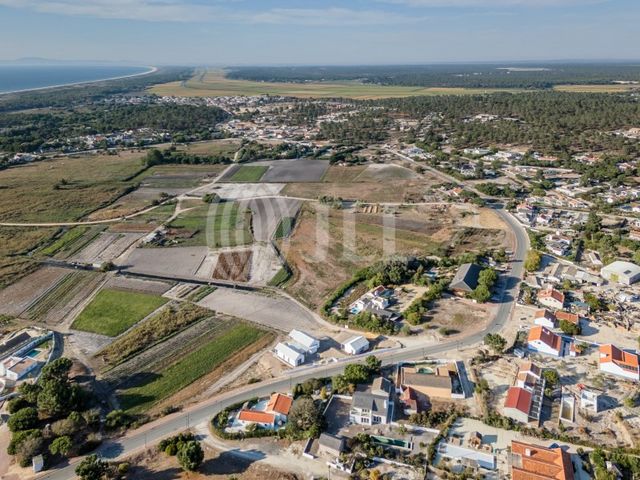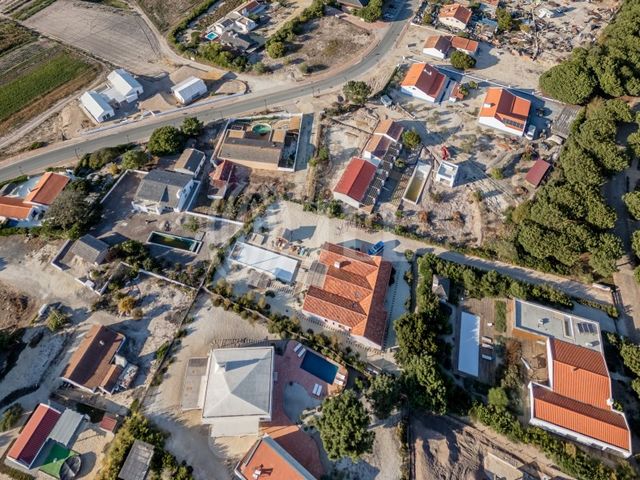POBIERANIE ZDJĘĆ...
Ziemia (Na sprzedaż)
1 527 m²
Źródło:
EDEN-T100684584
/ 100684584
Land plot of 1,527 sqm located in Pego, Lagoa Formosa, overlooking agricultural fields, approximately 1km from Pego Beach, with an approved architectural project for a single-story 4-bedroom villa with 227.13 sqm of gross construction area, including a private pool of 54.79 sqm.The project, designed by Architect Teresa Ledo, features an open-plan kitchen connected to the dining and living room on the main axis, with a corridor leading to the suites, all with private terraces accessing the exterior, situated at the ends of the house. It also includes a guest bathroom, laundry room, and pantry. The living area has access to a porch with a dining area and the entire outdoor area of the house, where we find a leisure area with a firepit and pool, oriented towards the agricultural fields, with landscaping favoring native plants.Inspired by the traditional elements of the Comporta region, the project is characterized by combining contemporary and traditional styles, with modern architecture but finishes aligned with the region's unique style, particularly the use of wood and tiled and thatched roofs, seeking the comfort of a villa that can be occupied year-round.With excellent sun exposure, facing west, allowing enjoyment of the sunset over the agricultural fields.Equipped with a fireplace, air conditioning, and a carport.With a construction permit ready to be collected, allowing work to begin at any time.
Zobacz więcej
Zobacz mniej
Lote de terreno com 1.527m2 e projeto de arquitetura aprovado para uma moradia térrea T4 com 227,13m2 de área bruta de construção, piscina privativa com 54,79m2 e vista para os campos agrícolas, situado no Pego, Lagoa Formosa.O imóvel dispõe de alvará de construção pronto, o que permite o início das obras a qualquer momento. O projeto de autoria da Arquiteta Teresa Ledo apresenta a cozinha em open space para a sala de jantar e de estar no eixo principal, com um corredor que dá acesso às suítes, todas com terraço privativo com acesso ao exterior, e que se situam nas extremidades da casa. Conta ainda com uma casa de banho social, lavandaria e despensa. Equipada com lareira, ar condicionado e com carport.A zona de estar tem acesso a um alpendre com área de refeições e a toda a zona exterior da casa, onde encontramos uma zona de lazer com firepit e piscina, orientadas para os campos agrícolas, com o paisagismo a privilegiar as plantas autóctones.Inspirado pelos elementos tradicionais da região da Comporta, o projeto caracteriza-se por conjugar o contemporâneo com o tradicional, com uma arquitetura moderna mas com acabamentos alinhados com o estilo próprio da região, nomeadamente com o uso da madeira e telhados em telha e em colmo, procurando o conforto de uma moradia que poderá ser ocupada durante todo o ano.O terreno encontra se a sensivelmente 1km walking distance da Praia do Pego. Com excelente exposição solar orientada a oeste, permite que se usufrua do pôr do sol sobre os campos agrícolas.
Terrain de 1 527 m² situé à Pego, Lagoa Formosa, avec vue sur les champs agricoles, à environ 1 km de la plage de Pego, avec un projet architectural approuvé pour une villa de plain-pied de type F5 avec 227,13 m² de surface brute de construction, comprenant une piscine privée de 54,79 m².Le projet, conçu par l'architecte Teresa Ledo, présente une cuisine ouverte sur la salle à manger et le salon dans l'axe principal, avec un couloir donnant accès aux suites, toutes avec terrasse privée donnant sur l'extérieur, et situées aux extrémités de la maison. Il comprend également une salle de bain d'invités, une buanderie et un cellier. Le salon a accès à un porche avec coin repas et à toute la zone extérieure de la maison, où l'on trouve un espace de loisirs avec un foyer et une piscine, orientés vers les champs agricoles, avec un aménagement paysager privilégiant les plantes indigènes.Inspiré par les éléments traditionnels de la région de Comporta, le projet se caractérise par l'association du contemporain et du traditionnel, avec une architecture moderne mais des finitions alignées sur le style propre à la région, notamment l'utilisation du bois et des toits en tuiles et en chaume, recherchant le confort d'une villa pouvant être occupée toute l'année.Avec une excellente exposition au soleil, orientée à l'ouest, permettant de profiter du coucher de soleil sur les champs agricoles.Équipée d'une cheminée, de la climatisation et d'un carport.Avec un permis de construire prêt à être récupéré, permettant le début des travaux à tout moment.
Land plot of 1,527 sqm located in Pego, Lagoa Formosa, overlooking agricultural fields, approximately 1km from Pego Beach, with an approved architectural project for a single-story 4-bedroom villa with 227.13 sqm of gross construction area, including a private pool of 54.79 sqm.The project, designed by Architect Teresa Ledo, features an open-plan kitchen connected to the dining and living room on the main axis, with a corridor leading to the suites, all with private terraces accessing the exterior, situated at the ends of the house. It also includes a guest bathroom, laundry room, and pantry. The living area has access to a porch with a dining area and the entire outdoor area of the house, where we find a leisure area with a firepit and pool, oriented towards the agricultural fields, with landscaping favoring native plants.Inspired by the traditional elements of the Comporta region, the project is characterized by combining contemporary and traditional styles, with modern architecture but finishes aligned with the region's unique style, particularly the use of wood and tiled and thatched roofs, seeking the comfort of a villa that can be occupied year-round.With excellent sun exposure, facing west, allowing enjoyment of the sunset over the agricultural fields.Equipped with a fireplace, air conditioning, and a carport.With a construction permit ready to be collected, allowing work to begin at any time.
Land plot of 1,527 sqm located in Pego, Lagoa Formosa, overlooking agricultural fields, approximately 1km from Pego Beach, with an approved architectural project for a single-story 4-bedroom villa with 227.13 sqm of gross construction area, including a private pool of 54.79 sqm.The project, designed by Architect Teresa Ledo, features an open-plan kitchen connected to the dining and living room on the main axis, with a corridor leading to the suites, all with private terraces accessing the exterior, situated at the ends of the house. It also includes a guest bathroom, laundry room, and pantry. The living area has access to a porch with a dining area and the entire outdoor area of the house, where we find a leisure area with a firepit and pool, oriented towards the agricultural fields, with landscaping favoring native plants.Inspired by the traditional elements of the Comporta region, the project is characterized by combining contemporary and traditional styles, with modern architecture but finishes aligned with the region's unique style, particularly the use of wood and tiled and thatched roofs, seeking the comfort of a villa that can be occupied year-round.With excellent sun exposure, facing west, allowing enjoyment of the sunset over the agricultural fields.Equipped with a fireplace, air conditioning, and a carport.With a construction permit ready to be collected, allowing work to begin at any time.
Land plot of 1,527 sqm located in Pego, Lagoa Formosa, overlooking agricultural fields, approximately 1km from Pego Beach, with an approved architectural project for a single-story 4-bedroom villa with 227.13 sqm of gross construction area, including a private pool of 54.79 sqm.The project, designed by Architect Teresa Ledo, features an open-plan kitchen connected to the dining and living room on the main axis, with a corridor leading to the suites, all with private terraces accessing the exterior, situated at the ends of the house. It also includes a guest bathroom, laundry room, and pantry. The living area has access to a porch with a dining area and the entire outdoor area of the house, where we find a leisure area with a firepit and pool, oriented towards the agricultural fields, with landscaping favoring native plants.Inspired by the traditional elements of the Comporta region, the project is characterized by combining contemporary and traditional styles, with modern architecture but finishes aligned with the region's unique style, particularly the use of wood and tiled and thatched roofs, seeking the comfort of a villa that can be occupied year-round.With excellent sun exposure, facing west, allowing enjoyment of the sunset over the agricultural fields.Equipped with a fireplace, air conditioning, and a carport.With a construction permit ready to be collected, allowing work to begin at any time.
Źródło:
EDEN-T100684584
Kraj:
PT
Miasto:
Carvalhal
Kategoria:
Mieszkaniowe
Typ ogłoszenia:
Na sprzedaż
Typ nieruchomości:
Ziemia
Wielkość nieruchomości:
1 527 m²
CENA NIERUCHOMOŚCI OD M² MIASTA SĄSIEDZI
| Miasto |
Średnia cena m2 dom |
Średnia cena apartament |
|---|---|---|
| Esposende | 9 818 PLN | 10 938 PLN |
| Esposende | - | 9 572 PLN |
| Vila Nova de Famalicão | 6 311 PLN | 7 920 PLN |
| Ponte de Lima | 6 899 PLN | 12 466 PLN |
| Maia | 8 913 PLN | 10 925 PLN |
| Maia | 9 668 PLN | 11 034 PLN |
| Matosinhos | - | 16 744 PLN |
| Valongo | 7 587 PLN | 8 043 PLN |
| Fafe | 5 389 PLN | - |
| Caminha | 7 356 PLN | - |
| Porto | 15 878 PLN | 17 921 PLN |
| Paredes | 7 974 PLN | 14 217 PLN |
| Canidelo | - | 19 301 PLN |
| Gondomar | 8 153 PLN | 9 457 PLN |
| Vila Nova de Gaia | 11 177 PLN | 14 838 PLN |
| Vila Nova de Cerveira | - | 11 044 PLN |
| Marco de Canaveses | 9 026 PLN | - |
