3 234 451 PLN
4 bd
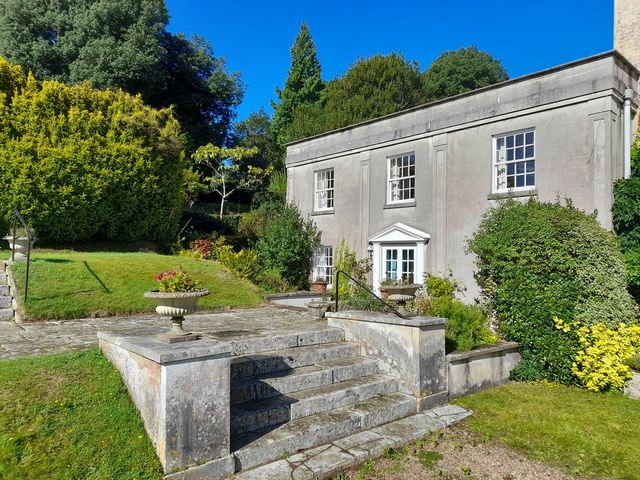
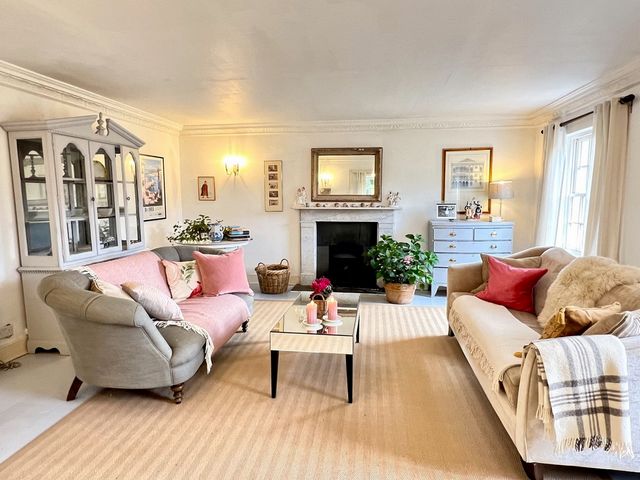

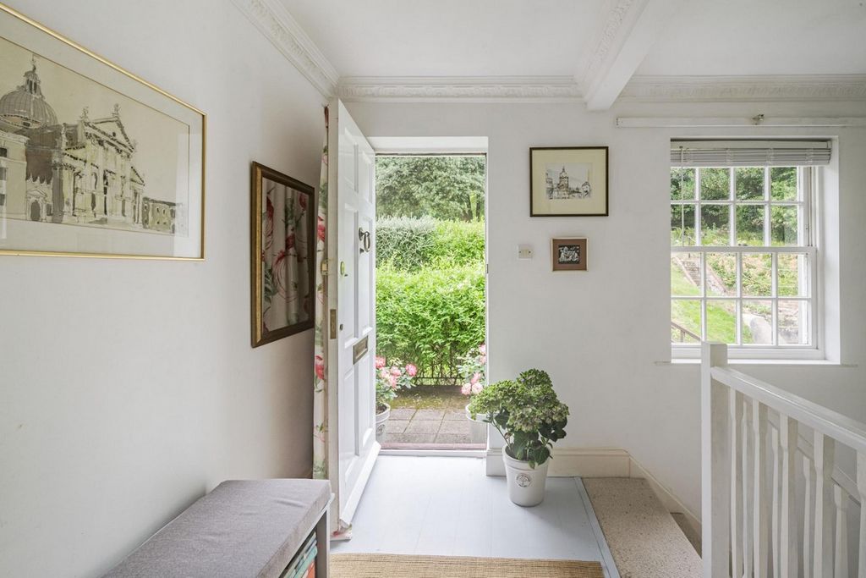
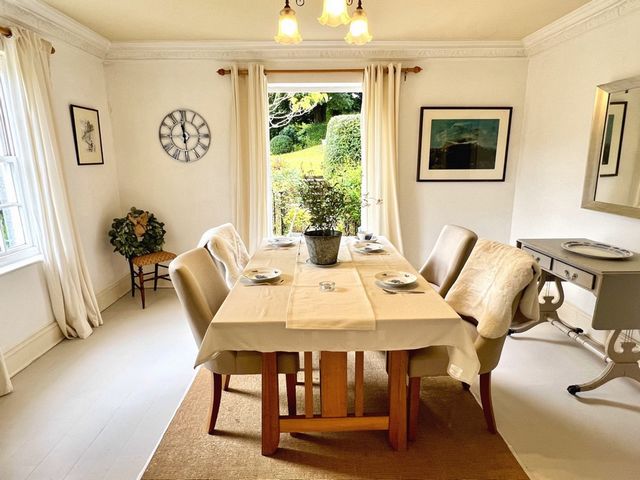


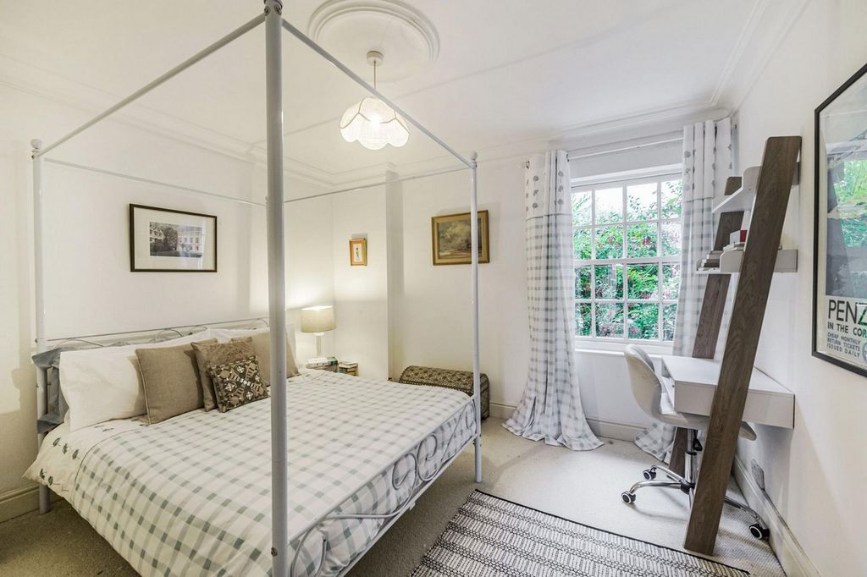
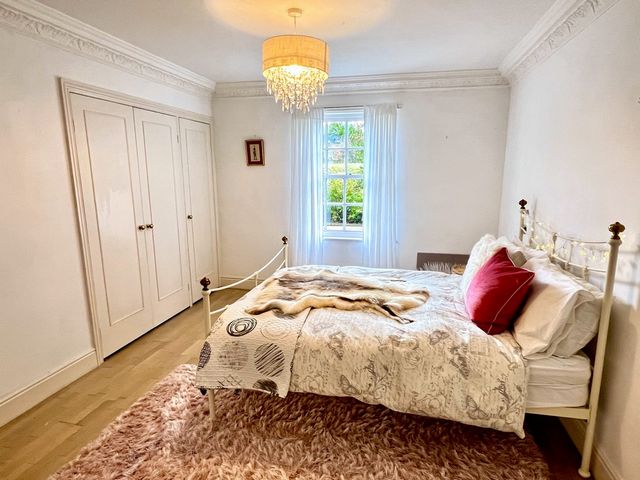
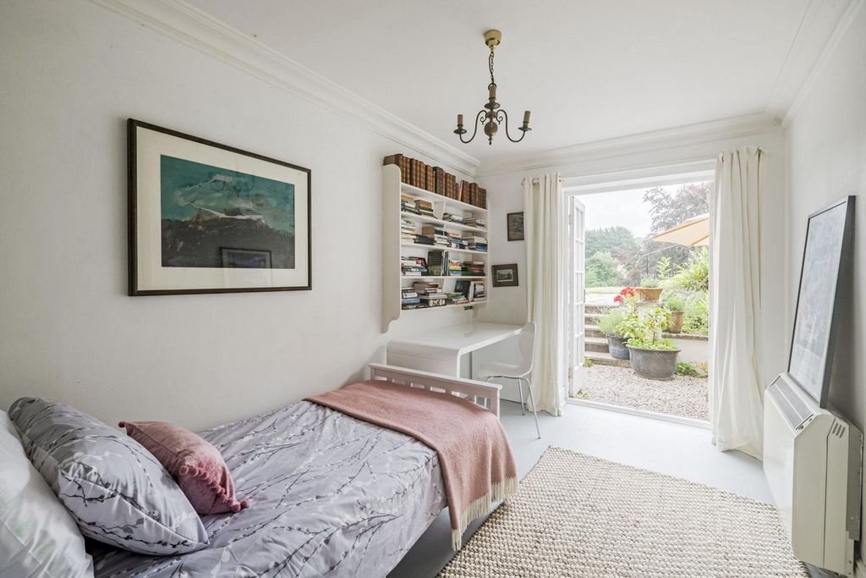


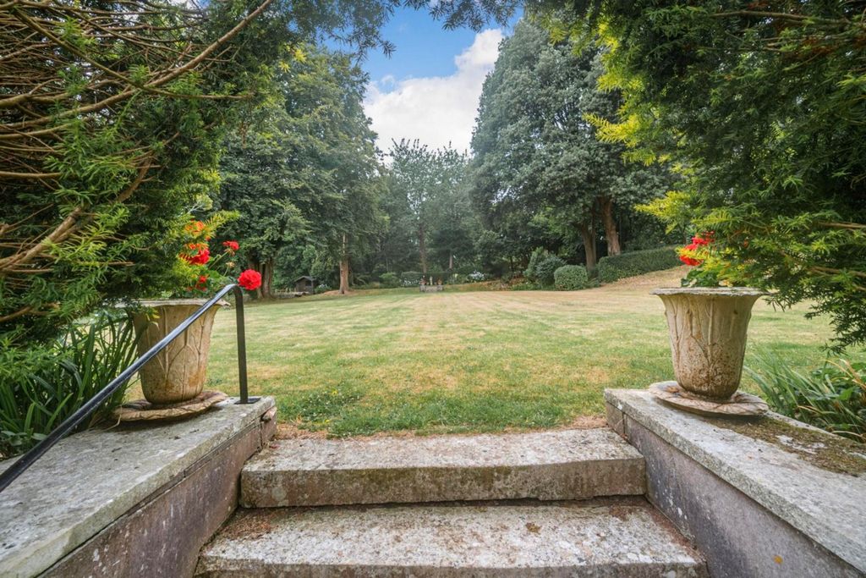

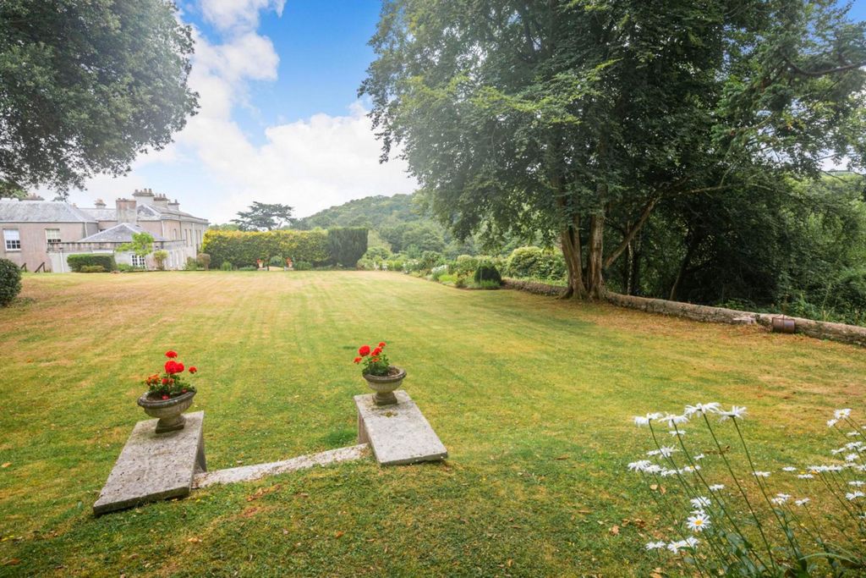



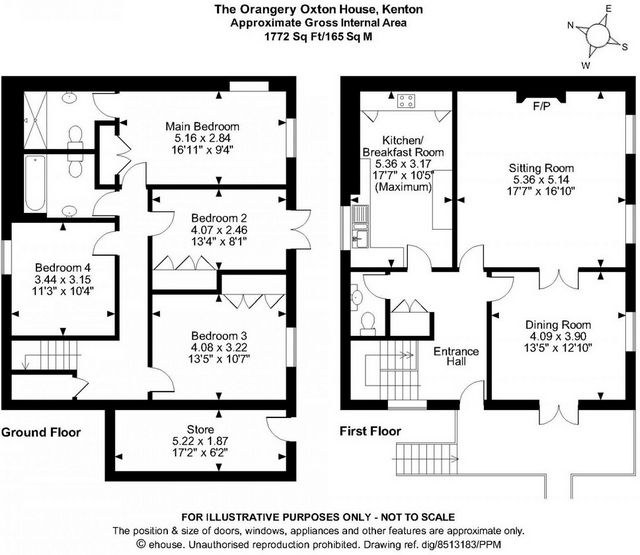
Accessed either via a footbridge from the croquet lawn or a staircase to the balcony, the entrance hall has stairs down to the ground floor bedrooms, a cloakroom, storage cupboard and door to the sitting room, which is a fantastic and well-proportioned room with sash windows overlooking the grounds, an open fireplace and French doors to the dining room. The dining room has a sash window and another set of French doors which open onto a delightful balcony with a footbridge to the croquet lawn and views of the gardens. The modern kitchen/breakfast room is well fitted with handless units and a range of integral appliances, including double oven, hob and dishwasher. Heading down the staircase to the ground floor, the master bedroom has built-in wardrobe, sash window looking over the terrace and an en-suite shower room. Bedrooms two and three are both double bedrooms and bedroom 4 has French doors opening onto a large private paved sun terrace. The main bathroom has a fitted bath, W.C. and wash hand basin.Outside
The Orangery has a private south facing sun terrace with ample seating and a delightful balcony with views over the parkland. There is also a garden store under the balcony area.
The communal gardens and grounds of Oxton create a beautiful parkland setting, with an abundance of mature plants, trees and shrubs within a wooded valley setting. They include the use of a hard surface tennis court and a croquet lawn. There is also a visitors parking area and double garage.Location
Oxton House is a stunning Grade II Listed manor house, converted into elegant apartments in the 1980's. It stands in a most favoured private wooded valley circa 10 miles west of Exeter in the lee of the Haldon Hills. Oxton is just a short drive from the village of Kenton, the home of Powderham Castle, where there is a farm shop with a post office, garden centre and restaurant. Kenton Park Estate vineyard and restaurant is a short distance away and Kenton also has a primary school, the renowned Rodean restaurant and regular bus route into the nearby catherdral city of Exeter. Starcross railway station is less than 5 miles from the property and offers easy access to London and the South Devon Railway. Tenure
Leasehold. There is a 999 year Lease from 2005. There is an annual service charge of £2477.Local Authority
Teignbridge District Council. Services
Mains electricity and private water. Shared private drainage. Night storage heaters.
Council Tax Band: C Directions
From the M5 at Exeter continue southbound onto the A38 and then fork left onto the A380 signposted to Torquay. At the top of Telegraph Hill, at Mamhead Cross, turn left signposted to Mamhead and Kenton. Follow this road for about 2 miles passing the entrance to Mamhead House to Ivy Cottage Cross where you turn left signposted to Lyson and Oxton. Proceed down the country lane for just over half a mile before turning left, signposted to Oxton. Continue along this road (no through road) and you will arrive at Oxton House. Zobacz więcej Zobacz mniej De Oranjerie is een uniek en prachtig monumentaal huis dat in de jaren 1980 werd toegevoegd aan de hoofdstructuur van Oxton House. Deze unieke en ruime woning biedt alle historische charme en karakter van het hoofdgebouw, gekoppeld aan modern gemak, in een prachtige landelijke omgeving. De zorgvuldig ontworpen accommodatie op omgekeerde hoogte maakt optimaal gebruik van het spectaculaire uitzicht over de gemeenschappelijke tuinen en het idyllische omliggende platteland en biedt een rustig buitenverblijf met goede toegang tot nabijgelegen voorzieningen.Binnen
De hal is toegankelijk via een loopbrug vanaf het croquetveld of een trap naar het balkon, en heeft een trap naar beneden naar de slaapkamers op de begane grond, een garderobe, bergkast en deur naar de zitkamer, een fantastische en goed geproportioneerde kamer met schuiframen met uitzicht op het terrein, een open haard en openslaande deuren naar de eetkamer. De eetkamer heeft een schuifraam en nog een set openslaande deuren die uitkomen op een prachtig balkon met een loopbrug naar het croquetveld en uitzicht op de tuinen. De moderne keuken/ontbijtruimte is goed uitgerust met handloze units en een scala aan inbouwapparatuur, waaronder een dubbele oven, kookplaat en vaatwasser. Via de trap naar de begane grond heeft de hoofdslaapkamer een ingebouwde kledingkast, een schuifraam met uitzicht op het terras en een en-suite badkamer met douche. Slaapkamers twee en drie zijn beide tweepersoonsslaapkamers en slaapkamer 4 heeft openslaande deuren naar een groot privé betegeld zonneterras. De grote badkamer heeft een ingebouwd bad, toilet en wastafel.Buiten
De Oranjerie heeft een eigen zonneterras op het zuiden met voldoende zitplaatsen en een heerlijk balkon met uitzicht over het park. Er is ook een tuinwinkel onder het balkon.
De gemeenschappelijke tuinen en het terrein van Oxton creëren een prachtige parkomgeving, met een overvloed aan volwassen planten, bomen en struiken in een beboste vallei. Ze omvatten het gebruik van een tennisbaan met een harde ondergrond en een croquetgazon. Er is ook een bezoekersparkeerplaats en een dubbele garage.Plaats
Oxton House is een prachtig monumentaal herenhuis, dat in de jaren 1980 is omgebouwd tot elegante appartementen. Het staat in een zeer favoriete privé beboste vallei ongeveer 10 mijl ten westen van Exeter in de luwte van de Haldon Hills. Oxton ligt op slechts een klein eindje rijden van het dorp Kenton, de thuisbasis van Powderham Castle, waar een boerderijwinkel is met een postkantoor, een tuincentrum en een restaurant. De wijngaard en het restaurant van Kenton Park Estate liggen op korte afstand en Kenton heeft ook een basisschool, het beroemde rodean-restaurant en een regelmatige busroute naar de nabijgelegen katholieke stad Exeter. Het treinstation Starcross ligt op minder dan 5 mijl van de accommodatie en biedt gemakkelijke toegang tot Londen en de South Devon Railway. Ambtstermijn
Erfpacht. Er is een huurovereenkomst van 999 jaar vanaf 2005. Er worden jaarlijkse servicekosten in rekening gebracht van £ 2477.Lokale overheid
Districtsraad van Teignbridge. Diensten
Elektriciteit en eigen water. Gedeelde eigen afvoer. Verwarming voor nachtopslag.
Belastingschijf voor de gemeente: C Routebeschrijving
Vanaf de M5 bij Exeter gaat u verder in zuidelijke richting de A38 op en slaat u linksaf de A380 op, richting Torquay. Op de top van Telegraph Hill, bij Mamhead Cross, slaat u linksaf met de borden naar Mamhead en Kenton. Volg deze weg ongeveer 2 mijl langs de ingang van Mamhead House naar Ivy Cottage Cross, waar u linksaf slaat met de borden naar Lyson en Oxton. Ga iets meer dan een halve mijl over de landweg voordat u linksaf slaat, aangegeven naar Oxton. Vervolg deze weg (geen doorgaande weg) en u komt aan bij Oxton House. The Orangery is a unique and delightful grade II listed house which was added to the main structure of Oxton House in the 1980’s. This unique and spacious property offers all the period charm and character of the main house, coupled with modern convenience, in a stunning rural setting. The thoughtfully designed reverse level accommodation takes full advantage of the spectacular views across the communal gardens and idyllic surrounding countryside and provides a peaceful country retreat with good access to nearby amenities.Inside
Accessed either via a footbridge from the croquet lawn or a staircase to the balcony, the entrance hall has stairs down to the ground floor bedrooms, a cloakroom, storage cupboard and door to the sitting room, which is a fantastic and well-proportioned room with sash windows overlooking the grounds, an open fireplace and French doors to the dining room. The dining room has a sash window and another set of French doors which open onto a delightful balcony with a footbridge to the croquet lawn and views of the gardens. The modern kitchen/breakfast room is well fitted with handless units and a range of integral appliances, including double oven, hob and dishwasher. Heading down the staircase to the ground floor, the master bedroom has built-in wardrobe, sash window looking over the terrace and an en-suite shower room. Bedrooms two and three are both double bedrooms and bedroom 4 has French doors opening onto a large private paved sun terrace. The main bathroom has a fitted bath, W.C. and wash hand basin.Outside
The Orangery has a private south facing sun terrace with ample seating and a delightful balcony with views over the parkland. There is also a garden store under the balcony area.
The communal gardens and grounds of Oxton create a beautiful parkland setting, with an abundance of mature plants, trees and shrubs within a wooded valley setting. They include the use of a hard surface tennis court and a croquet lawn. There is also a visitors parking area and double garage.Location
Oxton House is a stunning Grade II Listed manor house, converted into elegant apartments in the 1980's. It stands in a most favoured private wooded valley circa 10 miles west of Exeter in the lee of the Haldon Hills. Oxton is just a short drive from the village of Kenton, the home of Powderham Castle, where there is a farm shop with a post office, garden centre and restaurant. Kenton Park Estate vineyard and restaurant is a short distance away and Kenton also has a primary school, the renowned Rodean restaurant and regular bus route into the nearby catherdral city of Exeter. Starcross railway station is less than 5 miles from the property and offers easy access to London and the South Devon Railway. Tenure
Leasehold. There is a 999 year Lease from 2005. There is an annual service charge of £2477.Local Authority
Teignbridge District Council. Services
Mains electricity and private water. Shared private drainage. Night storage heaters.
Council Tax Band: C Directions
From the M5 at Exeter continue southbound onto the A38 and then fork left onto the A380 signposted to Torquay. At the top of Telegraph Hill, at Mamhead Cross, turn left signposted to Mamhead and Kenton. Follow this road for about 2 miles passing the entrance to Mamhead House to Ivy Cottage Cross where you turn left signposted to Lyson and Oxton. Proceed down the country lane for just over half a mile before turning left, signposted to Oxton. Continue along this road (no through road) and you will arrive at Oxton House.