10 658 990 PLN
11 298 530 PLN
12 790 788 PLN




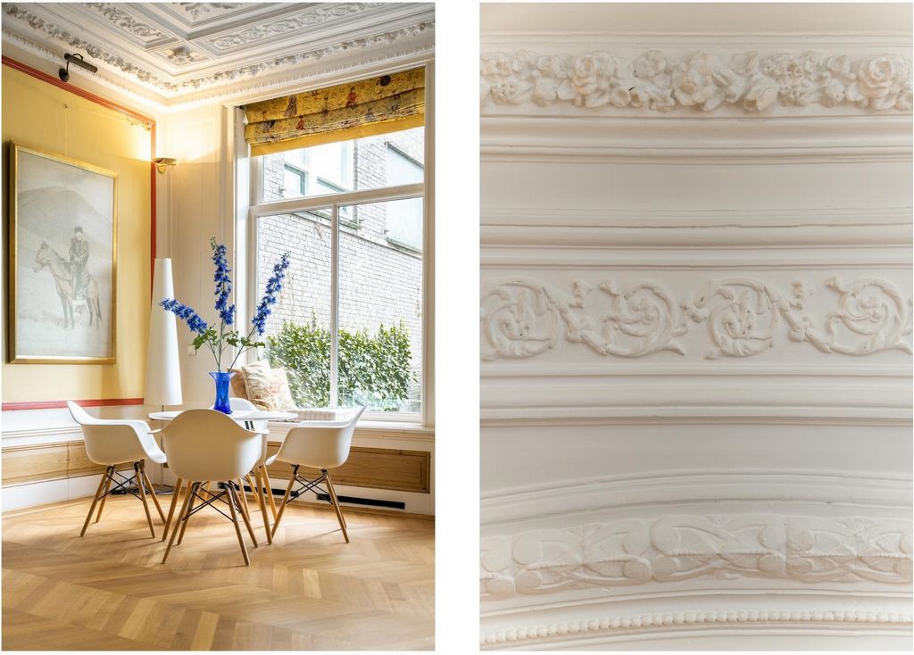


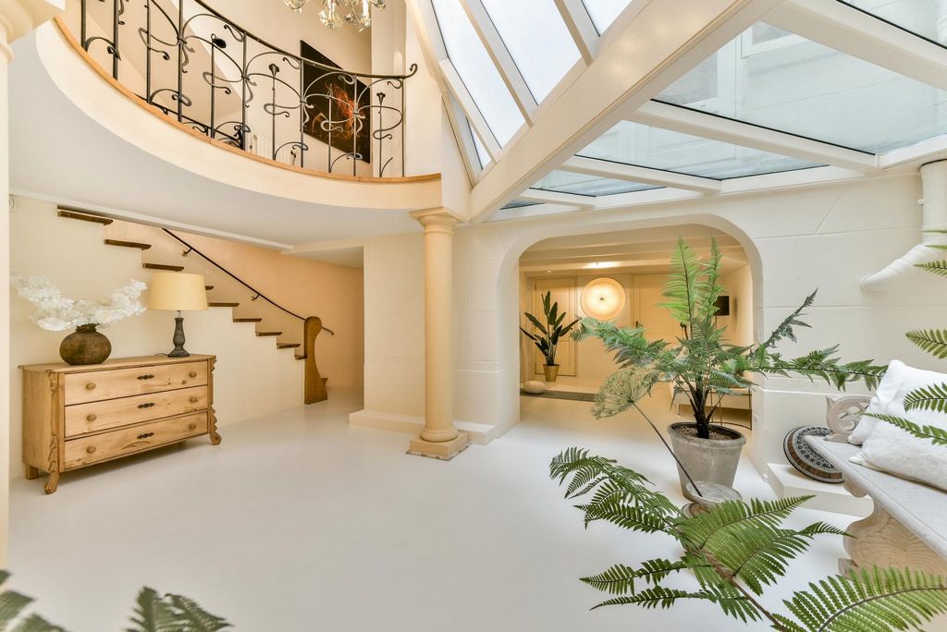







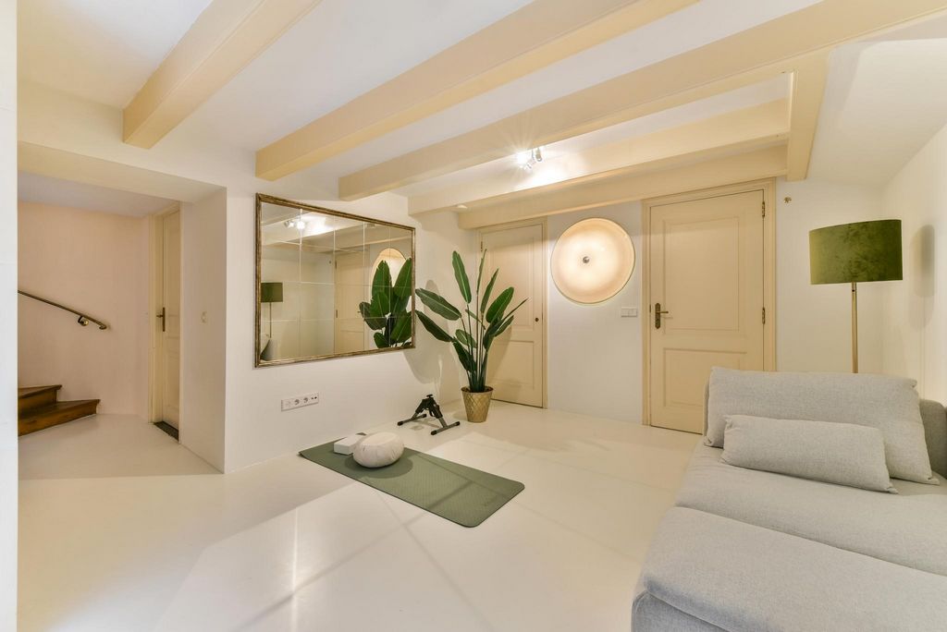


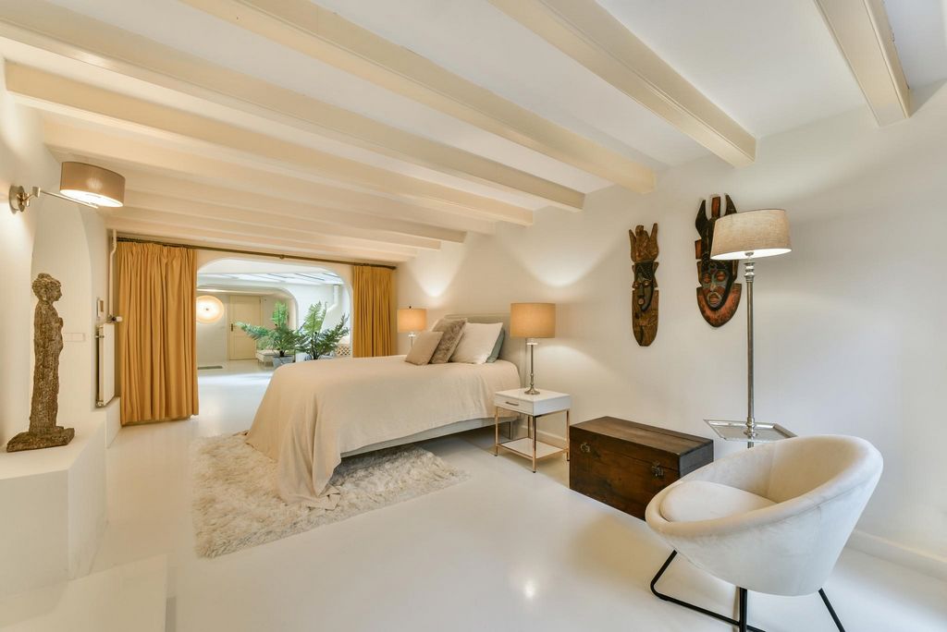

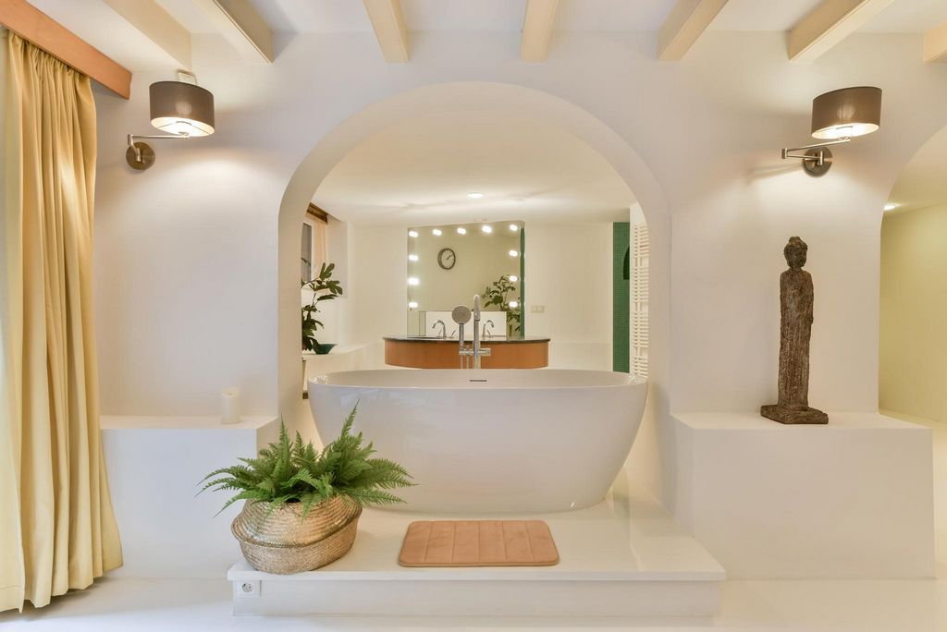



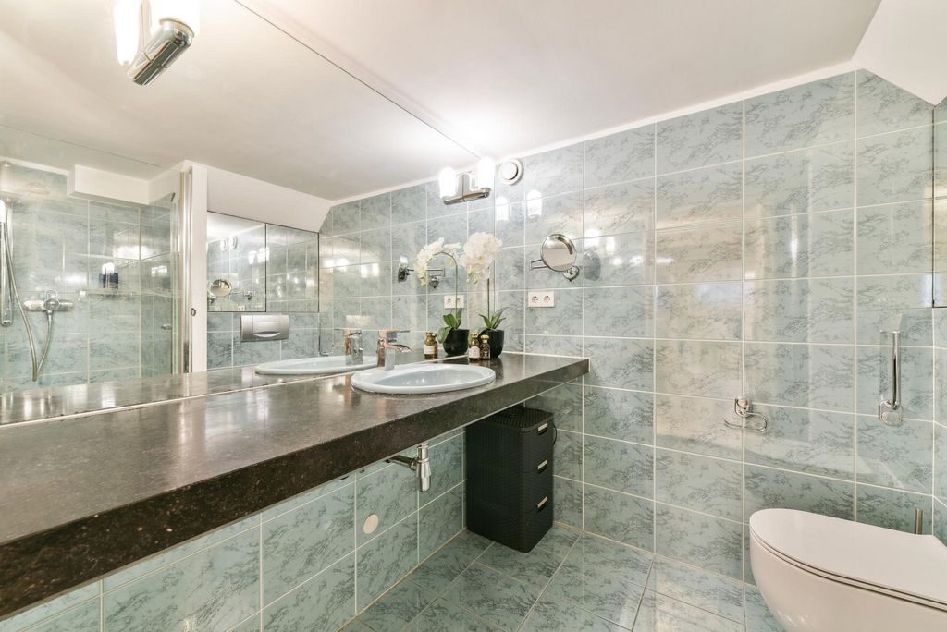

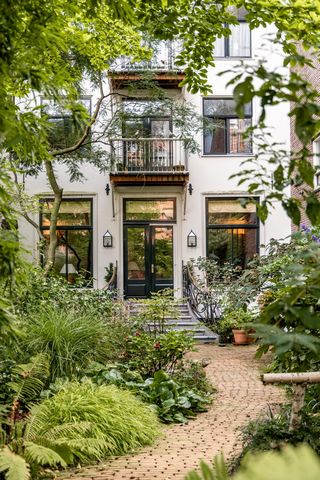




Entrance through a beautiful marble hall. Through the hall you enter the spacious kitchen-diner with built-in appliances, with direct access to the front room, on the canal, now used as an office space, with its own entrance. The front room and kitchen can be closed off by means of centuries-old sliding doors.
At the rear of the apartment is the very spacious living room with style ceiling at a height of 3.65 m, oak herringbone parquet and an open gas fireplace with beautiful mantelpiece. From the living room you go through French doors over a classic natural stone staircase to the very green garden. This truly beautifully maintained garden is an oasis of peace in the center of Amsterdam.
Basement: Through the light court with glass dome you can look at the basement, which was renovated last year.
Here at the rear is the master bedroom with a huge, spacious and luxurious bathroom including a solitary bath and a double shower room. In the middle of the basement there is room for a gym or yoga studio.
At the front is a second bedroom, with bathroom, kitchen and a private entrance from the canal. Ideal for children, guests or an au pair.LOCATION
The house is located in the Jordaan, less than a 10-minute walk from Central Station and has good accessibility by car via the Piet Hein Tunnel and the IJ Tunnel. In the immediate vicinity are the Negen Straatjes, the Burght school, Dam Square, good restaurants, cafés and caterers.LIVING AREA
The house has a usable area of 284.40 m2. The measurement report is available for inspection and will be sent to you upon request. The apartment has been measured according to the industry-wide measuring instructions (BBMI)CADASTRAL DATA
Municipality of Amsterdam, section G, complex designation 6570-A-10, comprising the 32/100th share.ASSOCIATION
The Owners Association is professionally managed by Rappange. There is no MJOP available. The service costs are €349 per month.PARTICULARITIES
- National monument UNESCO Heritage
- Located on private land
- Year of construction around 1640
- Five members in the VVE
- Healthy and active VvE
- Service costs € 490,- per month
- In the backyard, the original garden house with an area of approximately 30 m2 can be rebuilt
- Major maintenance of the entire building was recently carried out (2016+2017)This information has been compiled with the utmost care. However, no liability is accepted by us for any incompleteness, inaccuracy, or otherwise, or for any consequences thereof. All stated dimensions and areas are indicative. The buyer has their own duty to investigate all matters that are important to them. The broker represents the seller in relation to this property. We advise you to engage a professional (NVM) broker to assist you in the purchasing process. If you have specific wishes regarding the property, we advise you to communicate these to your purchasing broker in a timely manner and conduct (or have conducted) independent research. If you do not engage a professional representative, you are considered by law to be sufficiently competent to oversee all matters of importance. NVM conditions apply. Zobacz więcej Zobacz mniej Herengracht 96 A, 1015 BS Amsterdam Un bel appartement sur deux étages d’une superficie de 284 m2 avec une jolie cour arrière d’environ 220 m2 à l’ouest. Ce monument national attrayant est situé sur un terrain privé dans l’une des parties les plus anciennes et les plus belles du Herengracht, entre la Herenstraat et le Leliegracht.DISPOSITION
Entrée par un beau hall en marbre. Par le hall, vous entrez dans la spacieuse cuisine-salle à manger avec appareils intégrés, avec accès direct à la pièce avant, sur le canal, maintenant utilisé comme espace de bureau, avec sa propre entrée. La pièce de devant et la cuisine peuvent être fermées au moyen de portes coulissantes vieilles de plusieurs siècles.
À l’arrière de l’appartement se trouve le salon très spacieux avec un plafond de style à une hauteur de 3,65 m, un parquet à chevrons en chêne et une cheminée à gaz ouverte avec une belle cheminée. Du salon, vous passez par des portes-fenêtres sur un escalier classique en pierre naturelle jusqu’au jardin très verdoyant. Ce jardin magnifiquement entretenu est une oasis de paix dans le centre d’Amsterdam.
Sous-sol : À travers la cour lumineuse avec dôme en verre, vous pouvez regarder le sous-sol, qui a été rénové l’année dernière.
Ici, à l’arrière se trouve la chambre principale avec une immense salle de bain spacieuse et luxueuse comprenant une baignoire solitaire et une salle de douche double. Au milieu du sous-sol, il y a de la place pour une salle de sport ou un studio de yoga.
À l’avant se trouve une deuxième chambre, avec salle de bain, cuisine et une entrée privée depuis le canal. Idéal pour les enfants, les invités ou une fille au pair.EMPLACEMENT
La maison est située dans le Jordaan, à moins de 10 minutes à pied de la gare centrale et bénéficie d’une bonne accessibilité en voiture via le tunnel Piet Hein et le tunnel IJ. Dans les environs immédiats se trouvent les Negen Straatjes, l’école Burght, la place du Dam, de bons restaurants, des cafés et des traiteurs.ESPACE HABITABLE
La maison a une surface utile de 284,40 m2. Le rapport de mesure est disponible pour inspection et vous sera envoyé sur demande. L’appartement a été mesuré selon les instructions de mesure à l’échelle de l’industrie (BBMI)DONNÉES CADASTRALES
Municipalité d’Amsterdam, section G, désignation du complexe 6570-A-10, comprenant la part 32/100e.ASSOCIATION
L’association des propriétaires est gérée professionnellement par Rappange. Il n’y a pas de MJOP disponible. Les frais de service sont de 349 € par mois.PARTICULARITÉS
- Monument national Patrimoine de l’UNESCO
- Situé sur un terrain privé
- Année de construction vers 1640
- Cinq membres au sein de la VVE
- Expérience cardiovasculaire saine et active
- Le service coûte 490 € par mois
- Dans la cour arrière, la maison de jardin d’origine d’une superficie d’environ 30 m2 peut être reconstruite
- Des travaux majeurs d’entretien de l’ensemble du bâtiment ont été effectués récemment (2016+2017)Ces informations ont été compilées avec le plus grand soin. Cependant, nous n’acceptons aucune responsabilité en cas d’incomplétude, d’inexactitude ou autre, ni pour les conséquences qui en découlent. Toutes les dimensions et surfaces indiquées sont indicatives. L’acheteur a son propre devoir d’enquêter sur toutes les questions qui sont importantes pour lui. Le courtier représente le vendeur en ce qui concerne cette propriété. Nous vous conseillons de faire appel à un courtier professionnel (NVM) pour vous accompagner dans le processus d’achat. Si vous avez des souhaits spécifiques concernant la propriété, nous vous conseillons de les communiquer à votre courtier acheteur en temps opportun et d’effectuer (ou de faire mener) des recherches indépendantes. Si vous ne faites pas appel à un mandataire agréé, la loi considère que vous êtes suffisamment compétent pour superviser toutes les questions importantes. Des conditions NVM s’appliquent. Herengracht 96 A, 1015 BS AmsterdamEen schitterend appartement over twee woonlagen met een oppervlakte van 284 m2 met een heerlijke achtertuin van circa 220 m2 op het Westen. Dit sfeervolle Rijksmonument ligt op eigen grond op een van de oudste en mooiste stukken van de Herengracht tussen de Herenstraat en de Leliegracht.INDELING
Entree via een fraaie marmeren hal. Via de hal kom je in de ruime woonkeuken met inbouw apparatuur, met directe toegang naar de voorkamer, aan de gracht, nu in gebruik als kantoorruimte, met een eigen entree. De voorkamer en keuken kunnen worden afgesloten door middel van eeuwenoude schuifdeuren.
Aan de achterzijde van het appartement is de zeer ruime woonkamer met stijlplafond op 3.65 m hoogte, eiken visgraat parket en een open gashaard met mooie schouw. Vanuit de woonkamer gaat je via openslaande deuren over een klassieke natuurstenen trap naar de zeer groene tuin. Deze werkelijk prachtig onderhouden tuin is een oase van rust midden in het centrum van Amsterdam.
Souterrain: Via het lichthof met glazen koepel kijk je naar het vorig jaar gerenoveerde souterrain.
Hier bevindt zich aan de achterzijde de master bedroom met een enorme ruime en luxueuze badkamer met o.a. een solitair ligbad en een tweepersoons doucheruimte. In midden van het souterrain is ruimte voor een gym of yogastudio.
Aan de voorzijde is nog een tweede slaapkamer, met badkamer, keuken en een eigen ingang vanaf de gracht. Ideaal voor kinderen, gasten of een au pair.LOCATIE
De woning ligt in de Jordaan op nog geen 10 minuten loopafstand van het Centraal Station en heeft een goede bereikbaarheid met de auto via de Piet Heintunnel en de IJtunnel. In de directe omgeving liggen de Negen Straatjes, de Burght school, de Dam, goede restaurants, cafés en traiteurs.WOONOPPERVLAKTE
De woning heeft een gebruiksoppervlakte van 284,40 m2. Het inmeet rapport ligt ter inzage en wordt u op verzoek toegestuurd. Het appartement is ingemeten volgens de branchebreede meetinstructie (BBMI)KADASTRALE GEGEVENS
Gemeente Amsterdam, sectie G, complexaanduiding 6570-A-10, uitmakende het 32/100e aandeel.VERENIGING
De Vereniging van Eigenaren wordt professioneel beheerd door Rappange. Er is geen MJOP aanwezig. De servicekosten zijn € 349,-- per maand.BIJZONDERHEDEN
- Rijksmonument Unesco Erfgoed
- Gelegen op eigen grond
- Bouwjaar omstreeks 1640
- Vijf leden in de VVE
- Gezonde en actieve VvE
- Servicekosten € 490,- per maand
- In de achtertuin kan het oorspronkelijke tuinhuis met een oppervlakte van circa 30 m2 weer worden opgebouwd
- Het groot onderhoud aan het gehele pand is recent uitgevoerd (2016+2017)Deze informatie is door ons met de nodige zorgvuldigheid samengesteld. Onzerzijds wordt echter geen enkele aansprakelijkheid aanvaard voor enige onvolledigheid, onjuistheid of anderszins, dan wel de gevolgen daarvan. Alle opgegeven maten en oppervlakten zijn indicatief. Koper heeft zijn eigen onderzoeksplicht naar alle zaken die voor hem of haar van belang zijn. Met betrekking tot deze woning is de makelaar adviseur van verkoper. Wij adviseren u een deskundige (NVM-)makelaar in te schakelen die u begeleidt bij het aankoopproces. Indien u specifieke wensen heeft omtrent de woning, adviseren wij u deze tijdig kenbaar te maken aan uw aankopend makelaar en hiernaar zelfstandig onderzoek te (laten) doen. Indien u geen deskundige vertegenwoordiger in-schakelt, acht u zich volgens de wet deskundige genoeg om alle zaken die van belang zijn te kun-nen overzien. Van toepassing zijn de NVM voorwaarden. Herengracht 96 A, 1015 BS Amsterdam A beautiful apartment on two floors with an area of 284 m2 with a lovely backyard of approximately 220 m2 on the West. This attractive national monument is located on private land on one of the oldest and most beautiful parts of the Herengracht between the Herenstraat and the Leliegracht.LAYOUT
Entrance through a beautiful marble hall. Through the hall you enter the spacious kitchen-diner with built-in appliances, with direct access to the front room, on the canal, now used as an office space, with its own entrance. The front room and kitchen can be closed off by means of centuries-old sliding doors.
At the rear of the apartment is the very spacious living room with style ceiling at a height of 3.65 m, oak herringbone parquet and an open gas fireplace with beautiful mantelpiece. From the living room you go through French doors over a classic natural stone staircase to the very green garden. This truly beautifully maintained garden is an oasis of peace in the center of Amsterdam.
Basement: Through the light court with glass dome you can look at the basement, which was renovated last year.
Here at the rear is the master bedroom with a huge, spacious and luxurious bathroom including a solitary bath and a double shower room. In the middle of the basement there is room for a gym or yoga studio.
At the front is a second bedroom, with bathroom, kitchen and a private entrance from the canal. Ideal for children, guests or an au pair.LOCATION
The house is located in the Jordaan, less than a 10-minute walk from Central Station and has good accessibility by car via the Piet Hein Tunnel and the IJ Tunnel. In the immediate vicinity are the Negen Straatjes, the Burght school, Dam Square, good restaurants, cafés and caterers.LIVING AREA
The house has a usable area of 284.40 m2. The measurement report is available for inspection and will be sent to you upon request. The apartment has been measured according to the industry-wide measuring instructions (BBMI)CADASTRAL DATA
Municipality of Amsterdam, section G, complex designation 6570-A-10, comprising the 32/100th share.ASSOCIATION
The Owners Association is professionally managed by Rappange. There is no MJOP available. The service costs are €349 per month.PARTICULARITIES
- National monument UNESCO Heritage
- Located on private land
- Year of construction around 1640
- Five members in the VVE
- Healthy and active VvE
- Service costs € 490,- per month
- In the backyard, the original garden house with an area of approximately 30 m2 can be rebuilt
- Major maintenance of the entire building was recently carried out (2016+2017)This information has been compiled with the utmost care. However, no liability is accepted by us for any incompleteness, inaccuracy, or otherwise, or for any consequences thereof. All stated dimensions and areas are indicative. The buyer has their own duty to investigate all matters that are important to them. The broker represents the seller in relation to this property. We advise you to engage a professional (NVM) broker to assist you in the purchasing process. If you have specific wishes regarding the property, we advise you to communicate these to your purchasing broker in a timely manner and conduct (or have conducted) independent research. If you do not engage a professional representative, you are considered by law to be sufficiently competent to oversee all matters of importance. NVM conditions apply. Herengracht 96 A, 1015 BS Amsterdam Eine schöne Wohnung auf zwei Etagen mit einer Fläche von 284 m2 mit einem schönen Hinterhof von ca. 220 m2 im Westen. Dieses attraktive Nationaldenkmal befindet sich auf einem Privatgrundstück an einem der ältesten und schönsten Teile der Herengracht zwischen der Herenstraat und der Leliegracht.LAYOUT
Eingang durch eine schöne Marmorhalle. Durch den Flur betreten Sie die geräumige Wohnküche mit Einbaugeräten, mit direktem Zugang zum vorderen Raum, am Kanal, der jetzt als Büroraum genutzt wird, mit eigenem Eingang. Der vordere Raum und die Küche können durch jahrhundertealte Schiebetüren verschlossen werden.
Im hinteren Teil der Wohnung befindet sich das sehr geräumige Wohnzimmer mit Stildecke in 3,65 m Höhe, Eichen-Fischgrätparkett und einem offenen Gaskamin mit schönem Kaminsims. Vom Wohnzimmer aus geht es durch französische Türen über eine klassische Natursteintreppe in den sehr grünen Garten. Dieser wirklich schön gepflegte Garten ist eine Oase der Ruhe im Zentrum von Amsterdam.
Untergeschoss: Durch den Lichthof mit Glaskuppel kann man in das Untergeschoss blicken, welches letztes Jahr saniert wurde.
Hier auf der Rückseite befindet sich das Hauptschlafzimmer mit einem riesigen, geräumigen und luxuriösen Badezimmer mit einer Einzelbadewanne und einem Doppelduschbad. In der Mitte des Untergeschosses ist Platz für einen Fitnessraum oder ein Yogastudio.
An der Vorderseite befindet sich ein zweites Schlafzimmer mit Bad, Küche und einem eigenen Eingang vom Kanal. Ideal für Kinder, Gäste oder ein Au Pair.ORT
Das Haus befindet sich im Jordaan, weniger als 10 Gehminuten vom Hauptbahnhof entfernt und verfügt über eine gute Erreichbarkeit mit dem Auto über den Piet-Hein-Tunnel und den IJ-Tunnel. In unmittelbarer Nähe befinden sich die Negen Straatjes, die Burght-Schule, der Dam-Platz, gute Restaurants, Cafés und Caterer.WOHNBEREICH
Das Haus hat eine Nutzfläche von 284,40 m2. Das Messprotokoll steht zur Einsicht zur Verfügung und wird Ihnen auf Verlangen zugesandt. Die Wohnung wurde nach der branchenweiten Messanleitung (BBMI) vermessenKATASTESTERDATEN
Gemeinde Amsterdam, Abschnitt G, komplexe Bezeichnung 6570-A-10, bestehend aus dem 32/100. Anteil.VERBAND
Die Eigentümergemeinschaft wird professionell von Raptange geführt. Es ist kein MJOP verfügbar. Die Servicekosten betragen 349 € pro Monat.BESONDERHEITEN
- Nationaldenkmal UNESCO-Weltkulturerbe
- Das Hotel liegt auf einem Privatgrundstück
- Baujahr um 1640
- Fünf Mitglieder im VVE
- Gesundes und aktives VvE
- Servicekosten € 490,- pro Monat
- Im Hinterhof kann das ursprüngliche Gartenhaus mit einer Fläche von ca. 30 m2 wieder aufgebaut werden
- Vor kurzem wurde eine umfassende Instandhaltung des gesamten Gebäudes durchgeführt (2016+2017)Diese Informationen wurden mit größter Sorgfalt zusammengestellt. Wir übernehmen jedoch keine Haftung für Unvollständigkeiten, Ungenauigkeiten oder anderweitig oder für deren Folgen. Alle angegebenen Abmessungen und Flächen sind Richtwerte. Der Käufer hat seine eigene Pflicht, alle Angelegenheiten zu untersuchen, die für ihn wichtig sind. Der Makler vertritt den Verkäufer in Bezug auf diese Immobilie. Wir empfehlen Ihnen, einen professionellen (NVM) Makler zu beauftragen, der Sie beim Kaufprozess unterstützt. Wenn Sie konkrete Wünsche bezüglich der Immobilie haben, raten wir Ihnen, diese rechtzeitig Ihrem Ankaufsmakler mitzuteilen und unabhängige Recherchen durchzuführen (oder durchführen zu lassen). Wenn Sie keinen zugelassenen Vertreter beauftragen, gelten Sie nach dem Gesetz als ausreichend kompetent, um alle wichtigen Angelegenheiten zu überwachen. Es gelten die NVM-Bedingungen. Herengracht 96 A, 1015 BS Амстердам Красивая двухэтажная квартира площадью 284 м2 с прекрасным задним двором площадью около 220 м2 на западе. Этот привлекательный национальный памятник расположен на частной земле в одной из старейших и самых красивых частей Херенграхта между улицами Херенстраат и Лелиграхт.СХЕМА
Вход через красивый мраморный зал. Через холл вы попадаете в просторную кухню-столовую со встроенной техникой, с прямым выходом в переднюю комнату, на канал, которая сейчас используется как офисное помещение, с собственным входом. Передняя комната и кухня могут быть закрыты с помощью многовековых раздвижных дверей.
В задней части квартиры находится очень просторная гостиная со стильным потолком на высоте 3,65 м, дубовым паркетом «елочкой» и открытым газовым камином с красивой каминной полкой. Из гостиной вы проходите через французские двери по классической лестнице из натурального камня в очень зеленый сад. Этот поистине прекрасно ухоженный сад представляет собой оазис спокойствия в центре Амстердама.
Подвал: Через светлый дворик со стеклянным куполом можно посмотреть на подвал, который был отремонтирован в прошлом году.
Здесь в задней части находится главная спальня с огромной, просторной и роскошной ванной комнатой, включающей одиночную ванну и двойную душевую комнату. В середине цокольного этажа есть место для тренажерного зала или студии йоги.
В передней части находится вторая спальня с ванной комнатой, кухней и отдельным входом со стороны канала. Идеально подходит для детей, гостей или помощницы по хозяйству.МЕСТОПОЛОЖЕНИЕ
Дом расположен в Йордаане, менее чем в 10 минутах ходьбы от Центрального вокзала и имеет хорошую транспортную доступность на машине через туннель Пит Хейн и тоннель IJ. В непосредственной близости находятся улица Неген Страатьес, школа Бургт, площадь Дам, хорошие рестораны, кафе и предприятия общественного питания.ЖИЛАЯ ПЛОЩАДЬ
Дом имеет полезную площадь 284,40 м2. Отчет об измерениях доступен для ознакомления и будет отправлен вам по запросу. Квартира была измерена в соответствии с общеотраслевыми инструкциями по измерениям (BBMI)КАДАСТРОВЫЕ ДАННЫЕ
Муниципалитет Амстердама, участок G, комплексное обозначение 6570-A-10, включающий 32/100-ю долю.АССОЦИАЦИЯ
Ассоциация владельцев профессионально управляется компанией Rappange. MJOP недоступен. Стоимость услуги составляет 349 евро в месяц.ОСОБЕННОСТИ
- Национальный памятник наследия ЮНЕСКО
- Расположен на частной земле
- Год постройки около 1640
- Пять членов в VVE
- Здоровый и активный VvE
- Стоимость услуги € 490,- в месяц
- На заднем дворе можно перестроить оригинальный садовый домик площадью около 30 м2
- Недавно был проведен капитальный ремонт всего здания (2016+2017)Эта информация была собрана с особой тщательностью. Тем не менее, мы не несем никакой ответственности за любую неполноту, неточность или иное, а также за любые их последствия. Все указанные размеры и площади являются ориентировочными. Покупатель сам обязан расследовать все вопросы, которые для него важны. Брокер представляет продавца в отношении этой недвижимости. Мы советуем вам обратиться к профессиональному брокеру (NVM), который поможет вам в процессе покупки. Если у вас есть особые пожелания относительно недвижимости, мы советуем вам своевременно сообщить о них вашему брокеру по покупке и провести (или уже провести) независимое исследование. Если вы не привлекаете профессионального представителя, по закону вы считаетесь достаточно компетентным для надзора за всеми важными вопросами. Применяются условия NVM.