POBIERANIE ZDJĘĆ...
Źródło:
EDEN-T100530966
/ 100530966
Źródło:
EDEN-T100530966
Kraj:
FR
Miasto:
Plan De La Tour
Kod pocztowy:
83120
Kategoria:
Mieszkaniowe
Typ ogłoszenia:
Na sprzedaż
Typ nieruchomości:
Ziemia
Wielkość nieruchomości:
1 104 m²
Basen:
Tak
CENA NIERUCHOMOŚCI OD M² MIASTA SĄSIEDZI
| Miasto |
Średnia cena m2 dom |
Średnia cena apartament |
|---|---|---|
| Grimaud | 45 900 PLN | 34 194 PLN |
| Sainte-Maxime | 39 182 PLN | 31 059 PLN |
| Saint-Tropez | 108 582 PLN | 71 907 PLN |
| Gassin | 63 161 PLN | - |
| Vidauban | 15 983 PLN | - |
| Roquebrune-sur-Argens | 29 641 PLN | 28 413 PLN |
| Puget-sur-Argens | 18 783 PLN | 19 196 PLN |
| La Motte | 19 270 PLN | - |
| Le Cannet-des-Maures | 14 907 PLN | - |
| Cavalaire-sur-Mer | 31 605 PLN | 28 248 PLN |
| Le Luc | 13 114 PLN | - |
| Saint-Raphaël | 29 176 PLN | 26 146 PLN |
| Lorgues | 16 980 PLN | - |
| Le Thoronet | 15 903 PLN | - |
| Flayosc | 15 772 PLN | - |
| Bagnols-en-Forêt | 17 596 PLN | - |
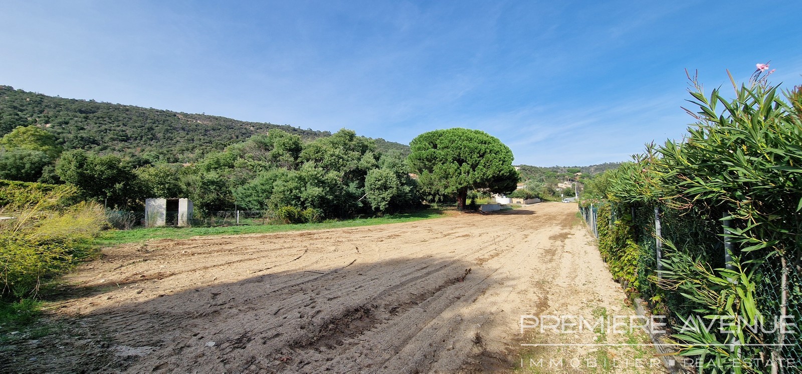
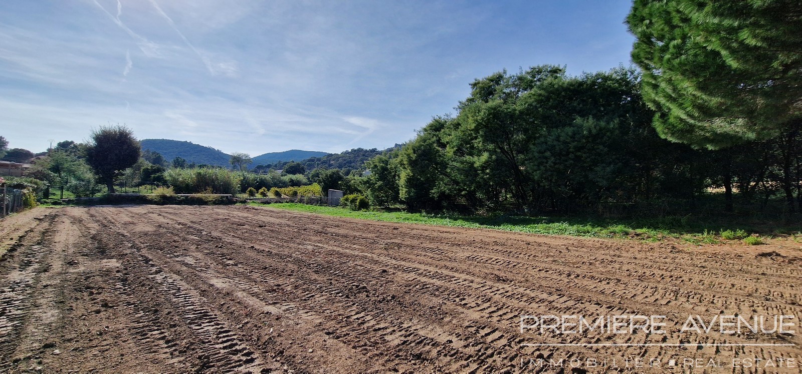
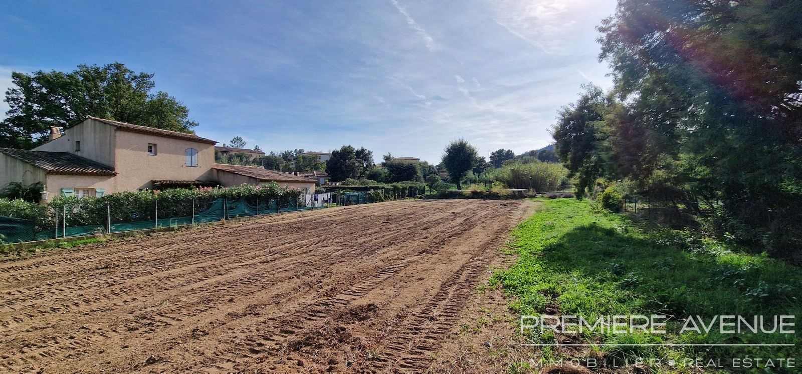
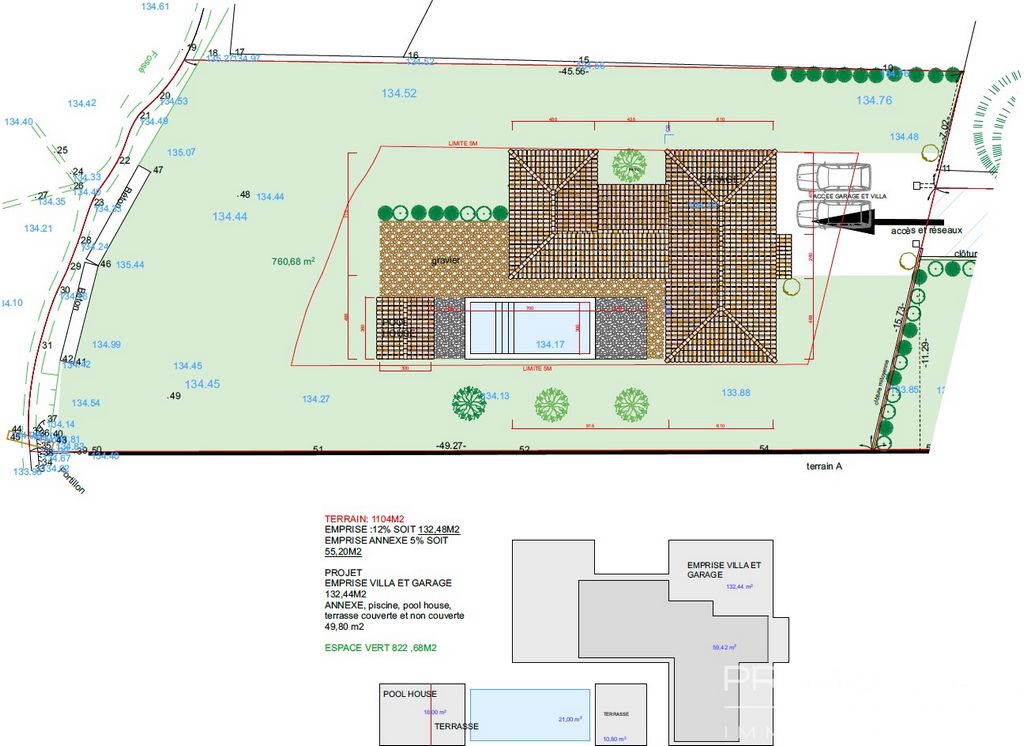
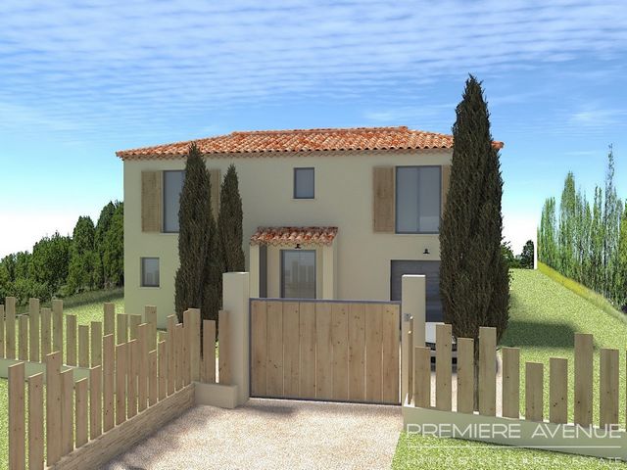
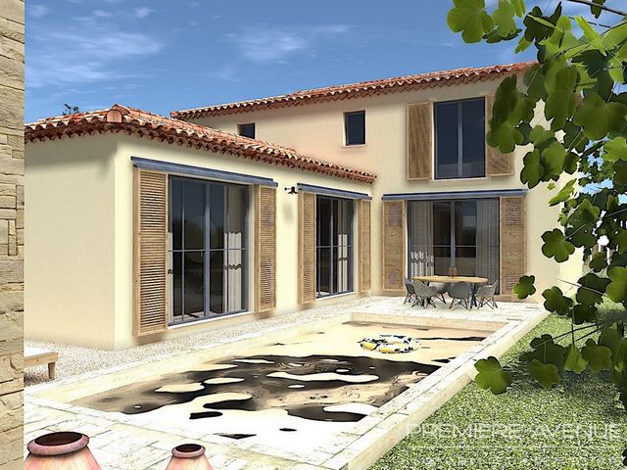
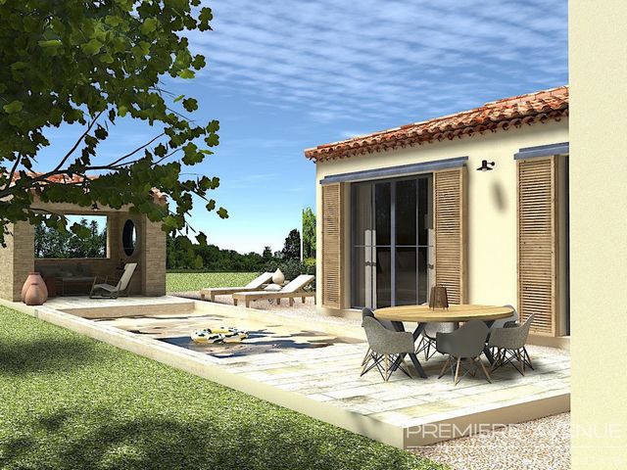
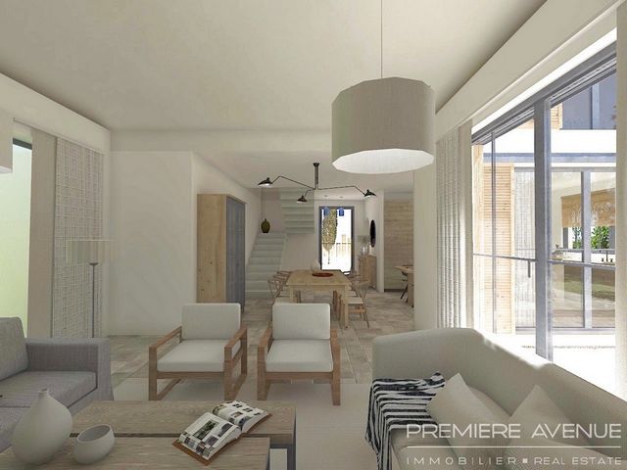
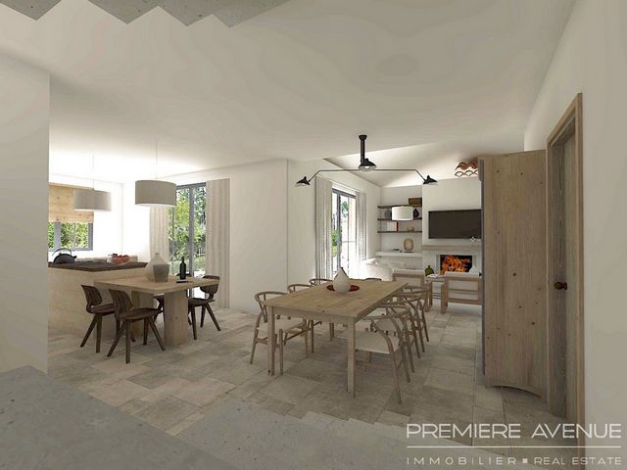
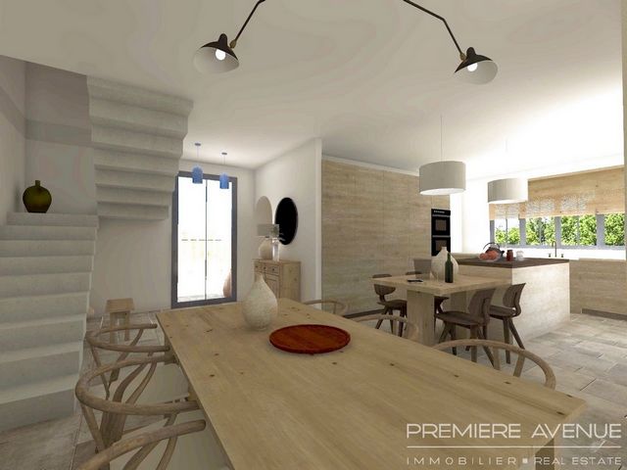
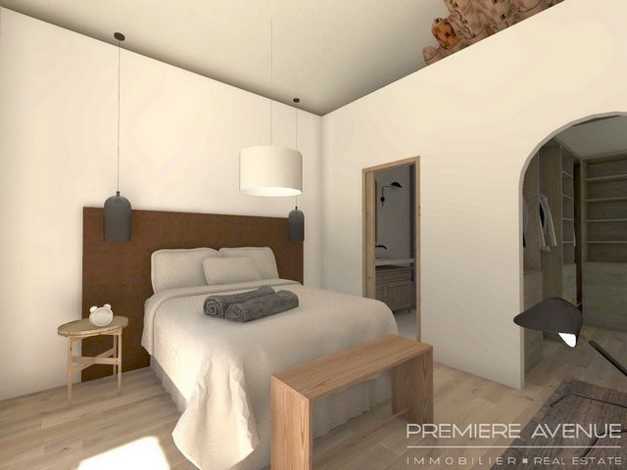
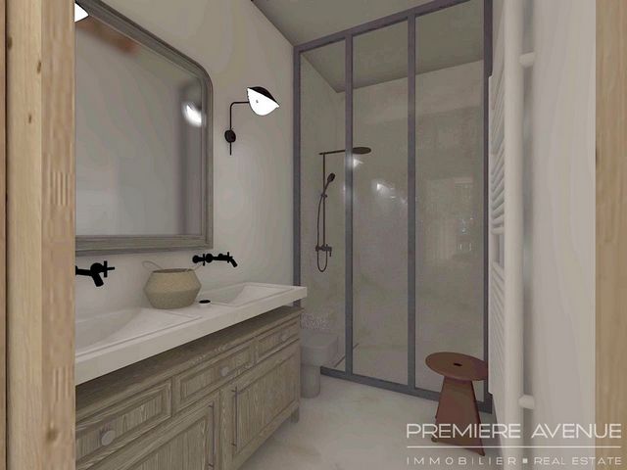
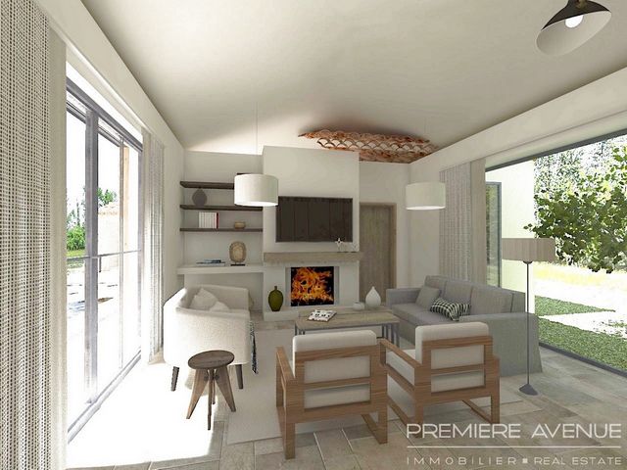
In addition to its very advantageous topography, it should be noted that the land will be sold entirely cleared and that the networks will be laid out, ready for connections.
Authorised footprint of 12% for the habitable part and 5% for the annexes.
The attached illustrations represent an example of a tailor-made project designed specifically for this plot and offering a superb independent villa of 171 m2 of living space, with among other things a large living room, 4 bedrooms, 2 of which are en-suite, kitchen, swimming pool of 21 m2, garage of 17 m2, terraces...
An architectural firm and a project manager are at your disposal to assist you in the filing of permits and construction if you wish. However, it is possible to proceed with the partners of your choice. Additional information on request and visits by appointment.
Features:
- SwimmingPool Zobacz więcej Zobacz mniej A environ 1,7 kilomètres du centre du village de Plan de la Tour, au calme et entouré de verdure et de vignes, beau terrain plat constructible d'une superficie de 1 104 m2.
Outre sa topographie très avantageuse, il est à souligner que le terrain sera vendu intégralement défriché et que les réseaux seront disposés, prêts aux raccordements.
Emprise au sol autorisée de 12 % pour la partie habitable et de 5 % pour les annexes.
Les illustrations jointes représentent un exemple de projet sur mesure étudié spécifiquement pour cette parcelle et proposant une superbe villa indépendante de 171 m2 habitables, avec entre autres un vaste séjour, 4 chambres dont 2 en suite, cuisine, piscine de 21 m2, garage de 17 m2, terrasses...
Un cabinet d'architecte et un maître d'oeuvre se tiennent à votre disposition pour vous accompagner dans le dépôt de permis et la construction si vous le souhaitez. Il est néanmoins possible de procéder avec les partenaires de votre choix. Informations complémentaires sur demande et visites sur rendez-vous.
Features:
- SwimmingPool About 1.7 kilometers from the center of the village of Plan de la Tour, quiet and surrounded by greenery and vineyards, beautiful flat building land with an area of 1,104 m2.
In addition to its very advantageous topography, it should be noted that the land will be sold entirely cleared and that the networks will be laid out, ready for connections.
Authorised footprint of 12% for the habitable part and 5% for the annexes.
The attached illustrations represent an example of a tailor-made project designed specifically for this plot and offering a superb independent villa of 171 m2 of living space, with among other things a large living room, 4 bedrooms, 2 of which are en-suite, kitchen, swimming pool of 21 m2, garage of 17 m2, terraces...
An architectural firm and a project manager are at your disposal to assist you in the filing of permits and construction if you wish. However, it is possible to proceed with the partners of your choice. Additional information on request and visits by appointment.
Features:
- SwimmingPool Etwa 1,7 Kilometer vom Zentrum des Dorfes Plan de la Tour entfernt, ruhig und umgeben von Grün und Weinbergen, schönes flaches Bauland mit einer Fläche von 1.104 m2.
Neben der sehr vorteilhaften Topographie ist zu beachten, dass das Land vollständig gerodet verkauft wird und dass die Netze anschlussbereit ausgelegt werden.
Zulässige Grundfläche von 12 % für den bewohnbaren Teil und 5 % für die Nebengebäude.
Die beigefügten Abbildungen stellen ein Beispiel für ein maßgeschneidertes Projekt dar, das speziell für dieses Grundstück entworfen wurde und eine hervorragende unabhängige Villa von 171 m2 Wohnfläche bietet, mit unter anderem einem großen Wohnzimmer, 4 Schlafzimmern, von denen 2 en-suite sind, Küche, Swimmingpool von 21 m2, Garage von 17 m2, Terrassen...
Ein Architekturbüro und ein Projektleiter stehen Ihnen zur Verfügung, um Sie bei der Bewilligung und dem Bau zu unterstützen, wenn Sie es wünschen. Es ist jedoch möglich, mit den Partnern Ihrer Wahl fortzufahren. Weitere Informationen auf Anfrage und Besichtigungen nach Terminvereinbarung.
Features:
- SwimmingPool