POBIERANIE ZDJĘĆ...
Dom & dom jednorodzinny (Na sprzedaż)
Źródło:
EDEN-T100530461
/ 100530461
Źródło:
EDEN-T100530461
Kraj:
FR
Miasto:
Sahune
Kod pocztowy:
26510
Kategoria:
Mieszkaniowe
Typ ogłoszenia:
Na sprzedaż
Typ nieruchomości:
Dom & dom jednorodzinny
Wielkość nieruchomości:
130 m²
Wielkość działki :
2 300 m²
Pokoje:
5
Sypialnie:
4
Łazienki:
1
WC:
2
Parkingi:
1
Basen:
Tak
Pralka:
Tak

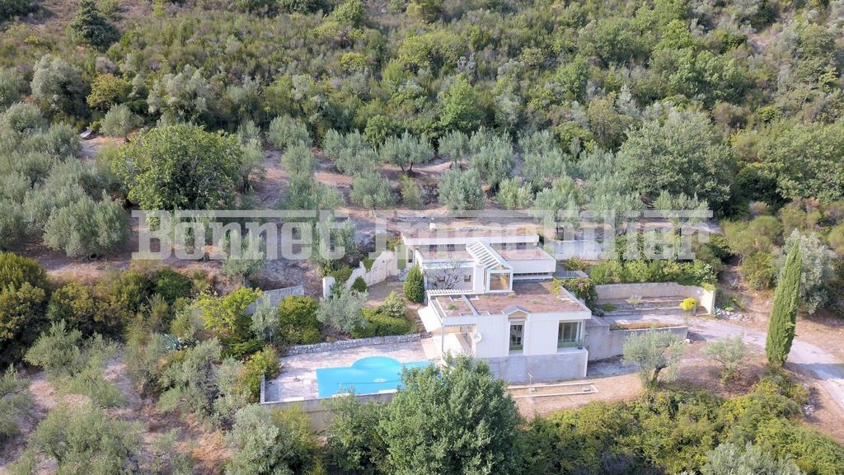
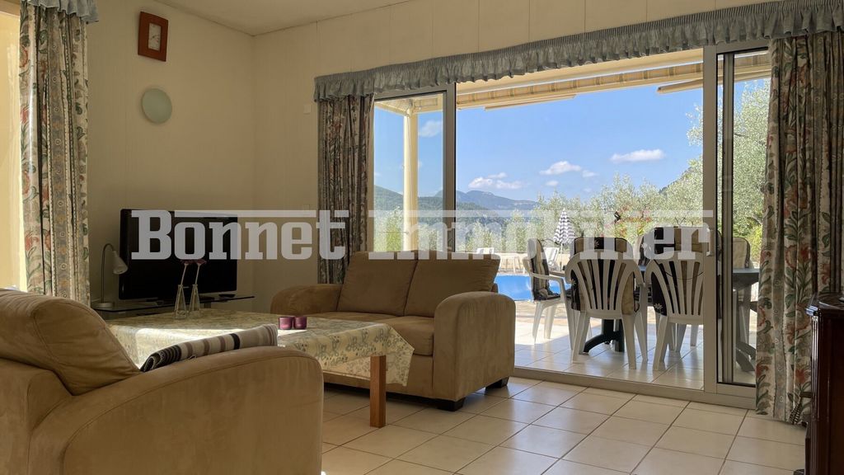

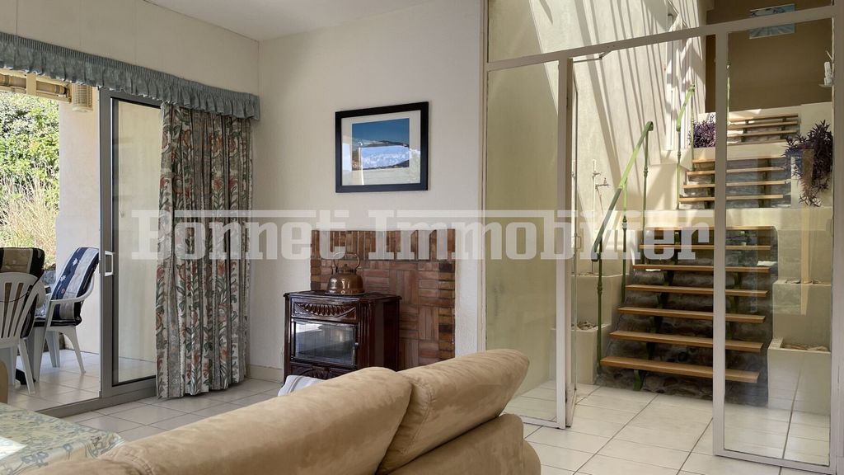
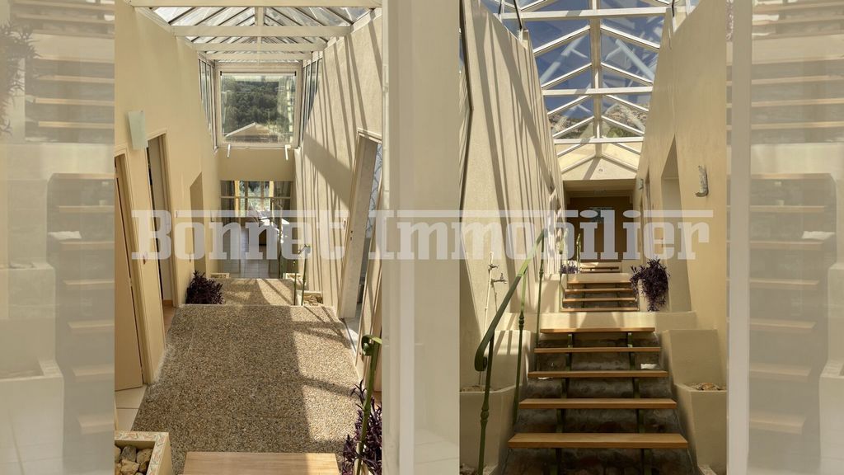
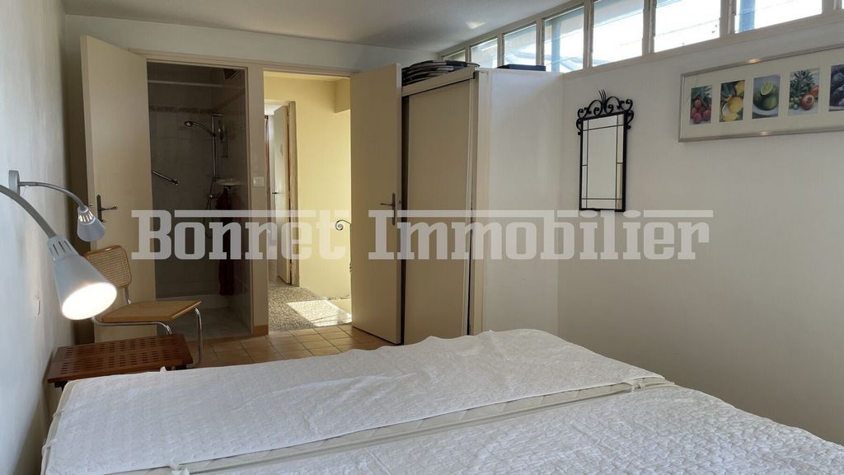



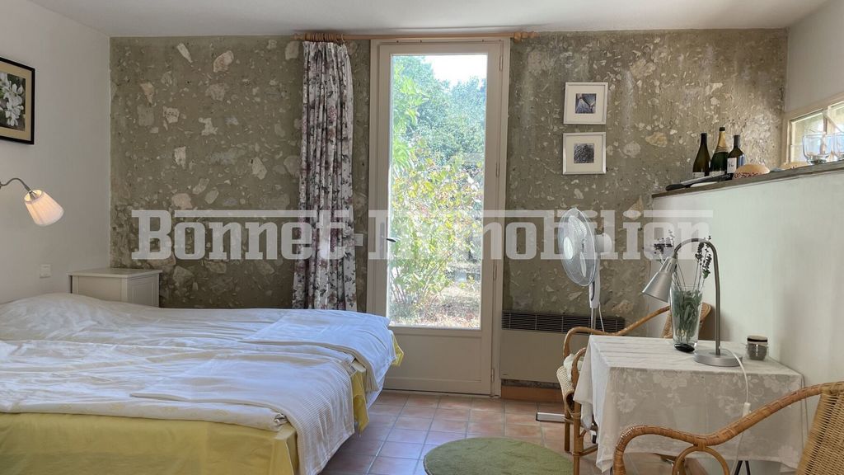

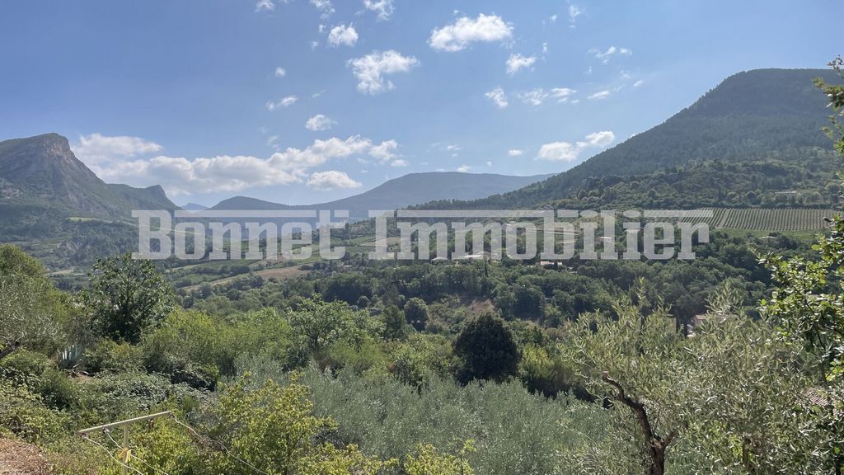
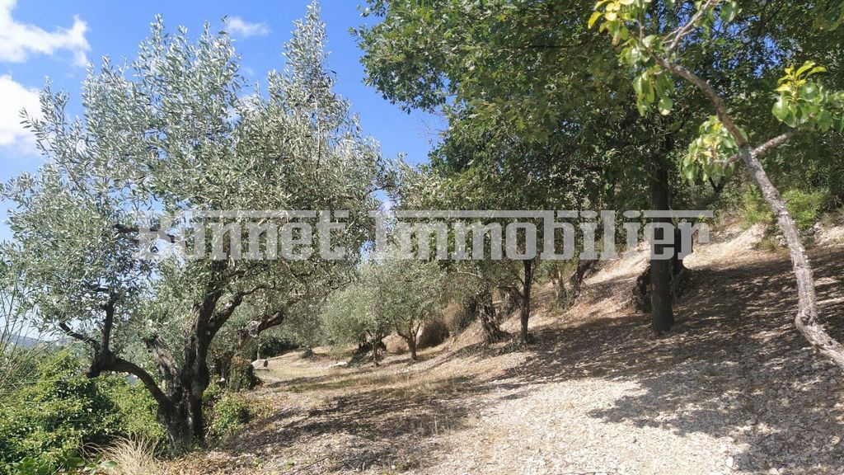
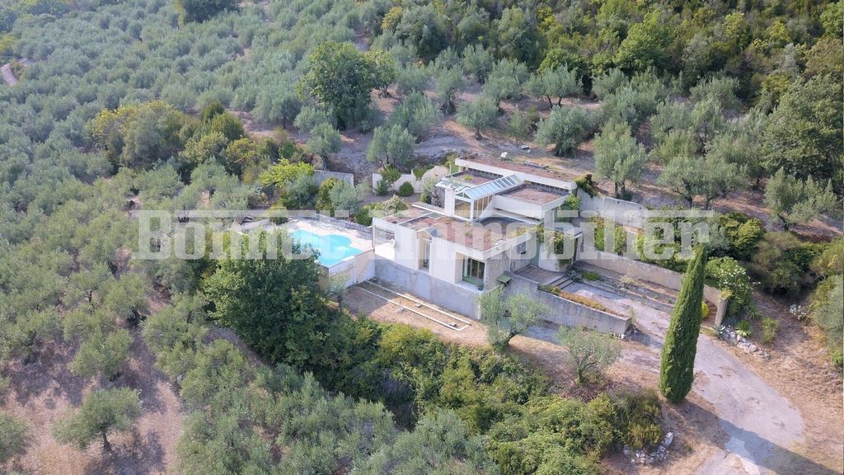
On the main south-facing living level, the bright living-dining room of 36m2 opens onto a covered terrace giving direct access to the 8 x 4 swimming pool (to be refurbished). The fully equipped and very functional kitchen gives access to the utility rooms on the lower levels
The sleeping area is articulated on two upper levels around a magnificent glass roof hosting a superb staircase, and offers 4 large bedrooms each with a private terrace, as well as 2 shower rooms and a toilet.
The storage/pantry space on the lower mezzanine leads to the lower level to the laundry room, the refreshed wine cellar and the garage.
A beautiful olive grove occupies the upper part of the land.
Flat green roofs. Heating by electric convectors.
Less than 10 minutes walk from the village and all its amenities, this superb house from 1984 inspired by the modern movement in architecture, is ideal for those looking for comfort of life and absolute calm in a unique place.
Features:
- SwimmingPool
- Garden
- Washing Machine Zobacz więcej Zobacz mniej Bénéficiant d'une situation exceptionnelle dominant la vallée et offrant une extraordinaire vue dégagée, cette villa contemporaine baignée de lumière de 130m2 est implantée à flanc de colline sur un terrain de 2 300 m2 à 20 minutes de route à l'Est de Nyons.
Au niveau principal de vie exposé au sud, le séjour-salle à manger lumineux de 36m2 s'ouvre sur une terrasse couverte donnant accès direct à la piscine 8 x 4 (à remettre en état). La cuisine, entièrement équipée et très fonctionnelle donne accès aux pièces utilitaires des niveaux inférieurs
L'espace nuit s'articule sur deux niveaux supérieurs autour d'une magnifique verrière accueillant un superbe escalier, et propose 4 grandes chambres disposant chacune d'une terrasse privative, ainsi que 2 pièces d'eau et un WC.
L'espace rangement/cellier de l'entresol inférieur amène au niveau inférieur à la buanderie, la cave à vin rafraichie ainsi qu'au garage.
Une belle oliveraie occupe la partie haute du terrain.
Toitures plates végétalisées. Chauffage par convecteurs électriques.
À moins de 10 min à pied du village et de toutes ses commodités, cette superbe maison de 1984 inspirée du mouvement moderne en architecture, est idéale pour qui cherche confort de vie et calme absolu dans un lieu unique.
Features:
- SwimmingPool
- Garden
- Washing Machine Benefiting from an exceptional location overlooking the valley and offering an extraordinary unobstructed view, this contemporary villa bathed in light of 130m2 is located on a hillside on a plot of 2,300 m2 20 minutes drive east of Nyons.
On the main south-facing living level, the bright living-dining room of 36m2 opens onto a covered terrace giving direct access to the 8 x 4 swimming pool (to be refurbished). The fully equipped and very functional kitchen gives access to the utility rooms on the lower levels
The sleeping area is articulated on two upper levels around a magnificent glass roof hosting a superb staircase, and offers 4 large bedrooms each with a private terrace, as well as 2 shower rooms and a toilet.
The storage/pantry space on the lower mezzanine leads to the lower level to the laundry room, the refreshed wine cellar and the garage.
A beautiful olive grove occupies the upper part of the land.
Flat green roofs. Heating by electric convectors.
Less than 10 minutes walk from the village and all its amenities, this superb house from 1984 inspired by the modern movement in architecture, is ideal for those looking for comfort of life and absolute calm in a unique place.
Features:
- SwimmingPool
- Garden
- Washing Machine Profiterend van een uitzonderlijke locatie met uitzicht op de vallei en een buitengewoon vrij uitzicht, is deze moderne villa badend in het licht van 130m2 gelegen op een heuvel op een perceel van 2.300 m2 op 20 minuten rijden ten oosten van Nyons.
Op het belangrijkste woonniveau op het zuiden komt de lichte woon-eetkamer van 36m2 uit op een overdekt terras dat directe toegang geeft tot het zwembad van 8 x 4 (te renoveren). De volledig uitgeruste en zeer functionele keuken geeft toegang tot de bijkeuken op de lagere niveaus
Het slaapgedeelte is geleed op twee bovenste niveaus rond een prachtig glazen dak met een prachtige trap, en biedt 4 grote slaapkamers met elk een eigen terras, evenals 2 doucheruimtes en een toilet.
De berging/bijkeuken op de onderste mezzanine leidt naar het lagere niveau naar de wasruimte, de opgefriste wijnkelder en de garage.
Een prachtige olijfgaard beslaat het bovenste deel van het land.
Platte groene daken. Verwarming door elektrische convectoren.
Op minder dan 10 minuten lopen van het dorp en al zijn voorzieningen, is dit prachtige huis uit 1984, geïnspireerd door de moderne beweging in de architectuur, ideaal voor wie op zoek is naar comfort van het leven en absolute rust op een unieke plek.
Features:
- SwimmingPool
- Garden
- Washing Machine