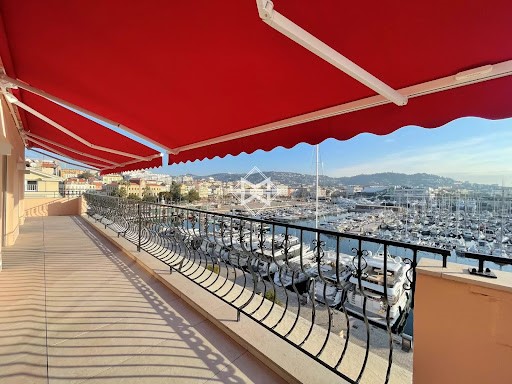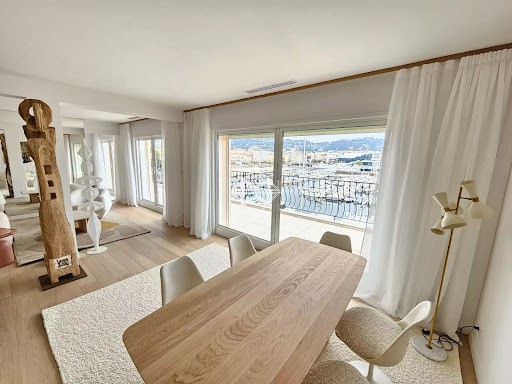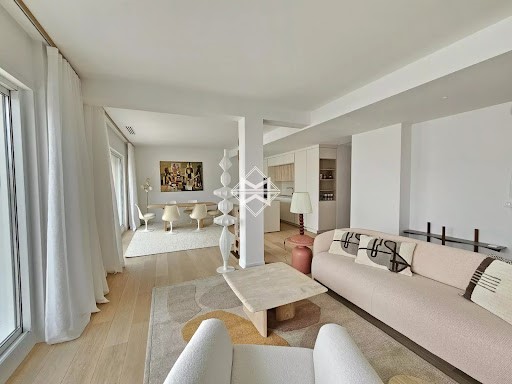17 260 334 PLN
4 r
123 m²









The spacious living area features an integrated kitchen opening onto the terrace, a master bedroom with dressing room and en-suite bathroom, a second bedroom with en-suite bathroom, and a third bedroom with an office and en-suite bathroom opening onto a balcony and terrace.
All rooms extend onto the terrace. Laundry room, storage space, and closets are available, along with a summer kitchen on the terrace. A parking space is provided in a secure residence just 50m away. Montant estimé des dépenses annuelles d'énergie pour un usage standard : 630€ ~ 852€ Zobacz więcej Zobacz mniej À Cannes, en face du Vieux-Port, au bout de la Croisette, à proximité de tout à pied (marché, plages de la Croisette et du Midi, Palais des Festivals, gare, etc.), se trouve ce superbe penthouse occupant tout le dernier étage. Il offre environ 120 mètres carrés ouverts sur de vastes terrasses d'environ 70 mètres carrés avec une vue panoramique.
Le grand séjour comprend une cuisine intégrée donnant sur la terrasse, une chambre principale avec dressing et salle d'eau attenante, une deuxième chambre avec salle d'eau attenante, et une troisième chambre avec un bureau et une salle d'eau attenante ouvrant sur un balcon et une terrasse.
Toutes les pièces s'ouvrent sur la terrasse. Il y a aussi une buanderie, des espaces de rangement et des placards, ainsi qu'une cuisine d'été sur la terrasse.
Un parking est disponible dans une résidence sécurisée à seulement 50 mètres.
Charges : 770€ par trimestre
Taxe foncière : 2900€ Montant estimé des dépenses annuelles d'énergie pour un usage standard : 630€ ~ 852€ In Cannes, overlooking the Old Port, at the end of the Croisette, within walking distance of everything (market, Croisette beaches and Midi beaches, Palais des Festivals, train station, etc.), this magnificent penthouse occupies the entire top floor, boasting approximately 120 sqm open-plan space with expansive terraces (approximately 70 sqm) with panoramic views.
The spacious living area features an integrated kitchen opening onto the terrace, a master bedroom with dressing room and en-suite bathroom, a second bedroom with en-suite bathroom, and a third bedroom with an office and en-suite bathroom opening onto a balcony and terrace.
All rooms extend onto the terrace. Laundry room, storage space, and closets are available, along with a summer kitchen on the terrace. A parking space is provided in a secure residence just 50m away. Montant estimé des dépenses annuelles d'énergie pour un usage standard : 630€ ~ 852€