POBIERANIE ZDJĘĆ...
Dom & dom jednorodzinny for sale in Loubès-Bernac
1 787 808 PLN
Dom & dom jednorodzinny (Na sprzedaż)
Źródło:
EDEN-T100496219
/ 100496219
Źródło:
EDEN-T100496219
Kraj:
FR
Miasto:
Loubes-Bernac
Kod pocztowy:
47120
Kategoria:
Mieszkaniowe
Typ ogłoszenia:
Na sprzedaż
Typ nieruchomości:
Dom & dom jednorodzinny
Wielkość nieruchomości:
220 m²
Wielkość działki :
6 992 m²
Pokoje:
10
Sypialnie:
6
Łazienki:
6
WC:
6
Parkingi:
1
Pralka:
Tak
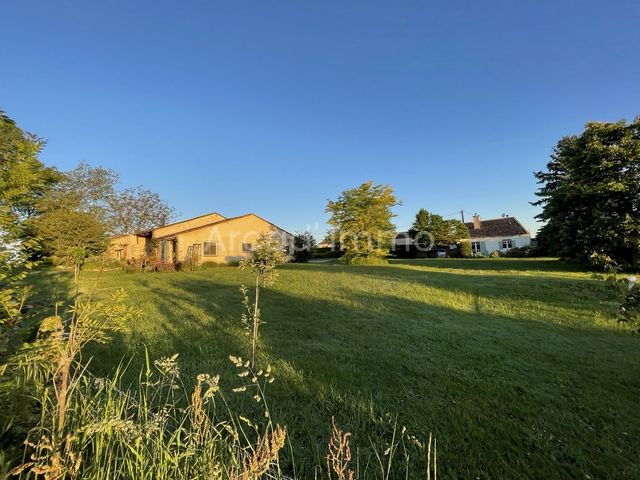
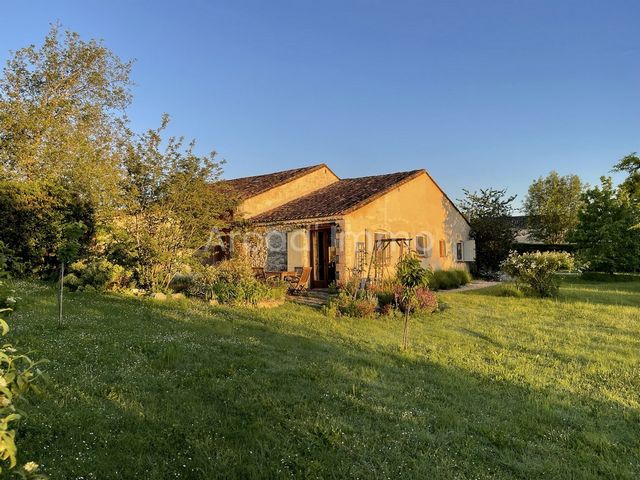
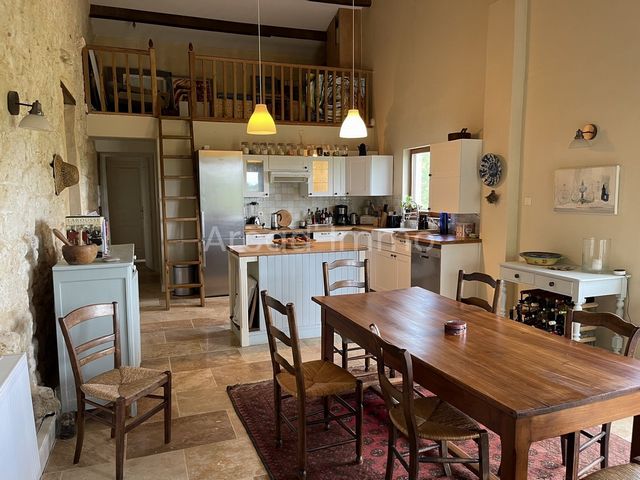
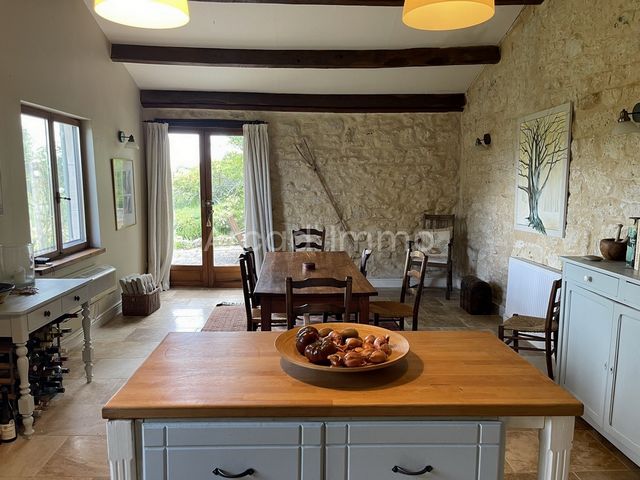
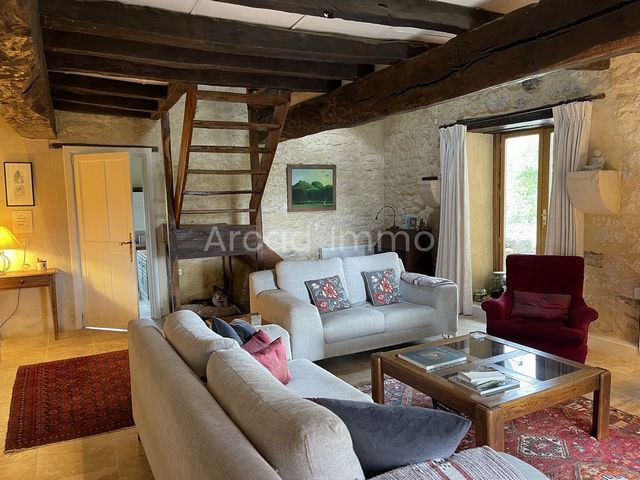
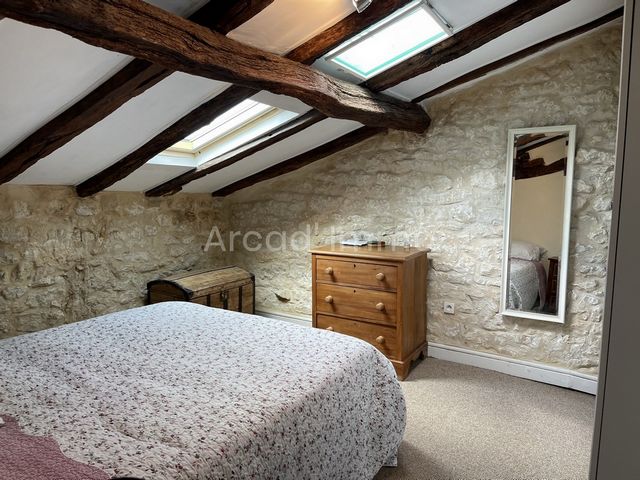
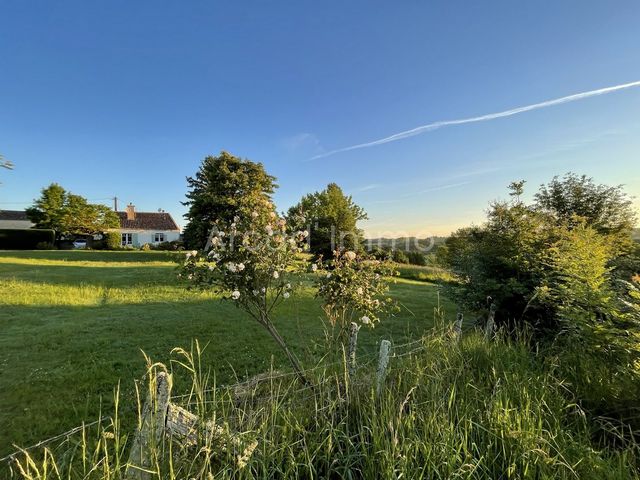
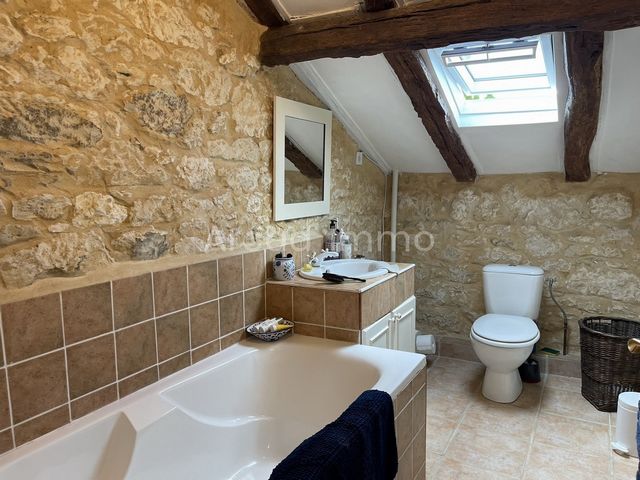
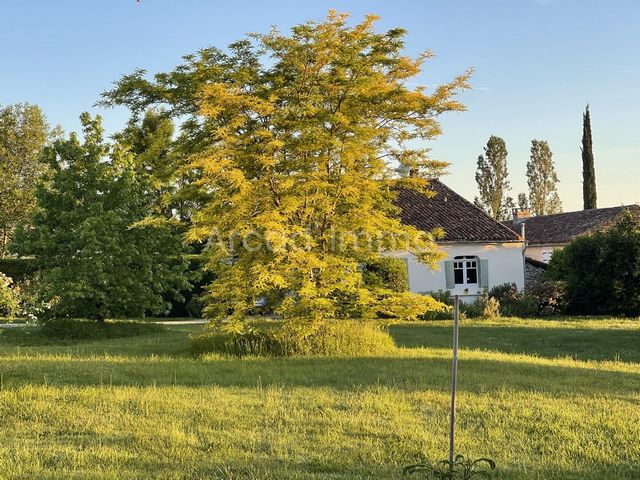
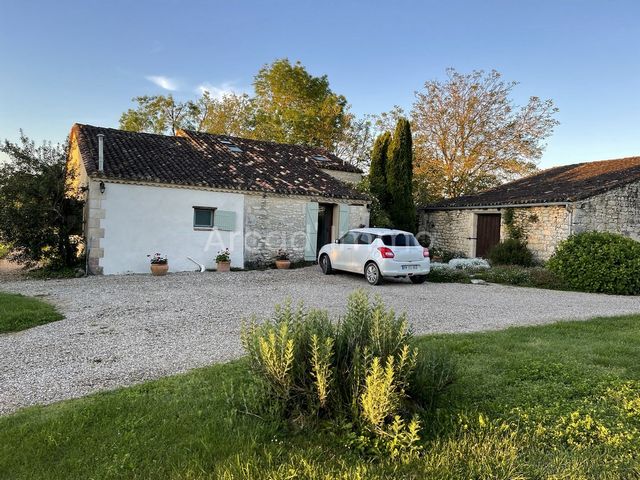
The main house comprises on the ground floor:
An entrance hall (2 m2) with access to the living room and laundry room.
The living room with wood burner (34 m2), travertine flooring, double glazed doors and windows, access to the kitchen and east facing terrace, stone walls and exposed beams.
The kitchen/dining room (34.7 m2) with access to the terrace and stunning views of the garden and valley. Stone/travertine flooring, open kitchen with central island, fully equipped.
On a small part is a mezzanine/storage/office (7 m2).
The first bedroom (11.5 m2) with patio doors to the garden.
The bathroom (3.9 m2) with shower, sink and toilet.
The second bedroom (14.5 m2) with a large window overlooking the garden.
The bathroom (5.4 m2) with bath, sink and toilet.
On the 1st floor (access from the living room by the handmade staircase):
The landing.
The third bedroom (12.3 m2) under the slope with a large velux window.
The bathroom with toilet and sink (5.78 m2) 'ensuite'.
The fourth bedroom (11.5 m2).
The bathroom (3.64 m2) with bath, toilet and sink en suite.
Near the entrance hall:
The laundry room (6.3 m2) with connections for washing machine, additional fridge/freezer, etc.
The property is equipped with a heat pump system connected to the radiators and a wood burner in the living room.
Totally independent;
The gîte:
The living/dining/kitchen (31 m2) a fitted kitchen, wood burner and electric radiators, tiled floor, single glazed windows.
A first bedroom (14 m2), tiled floor, window.
A toilet (1.2 m2).
A shower room with vanity unit (5.9 m2).
Entrance hall with staircase.
On the 1st floor:
The second bedroom (14 m2) with window.
The landing with dressing room (3.75 m2).
The second bathroom (5 m2) with bath, sink and toilet.
The barn,
The barn, with a surface area of approximately 133 m2, is in good general condition, the roof has been checked, water and electricity are inside, great potential.
The garden is absolutely beautiful, about (7,000 m2) with several places to sit to observe the nature opening up to you.
A must-see!
Features:
- Garden
- Washing Machine Zobacz więcej Zobacz mniej belle et spacieuse propriété avec beaucoup de caractère, de charme et de confort.
La maison principale comprend au rez-de-chaussée :
Un hall d'entrée (2 m2) avec accès au salon et à la buanderie.
Le salon avec poêle à bois (34 m2), sol en travertin, portes et fenêtres à double vitrage, accès à la cuisine et à la terrasse orientée à l'est, murs en pierres et poutres apparentes.
La cuisine/salle à manger (34.7 m2) avec accès à la terrasse et une vue imprenable sur le jardin et la vallée. Sol en pierre/travertin, cuisine ouverte avec îlot central, entièrement équipée.
Sur une petite partie se trouve une mezzanine/rangement/bureau (7 m2).
La première chambre (11.5 m2) avec portes-fenêtres donnant sur le jardin.
La salle d'eau (3.9 m2) avec douche, lavabo et toilettes.
La deuxième chambre (14.5 m2) avec une grande fenêtre donnant sur le jardin.
La salle de bain (5.4 m2) avec baignoire, lavabo et toilettes.
Au 1er étage (accès depuis le salon par l'escalier fait main) :
Le palier.
La troisième chambre (12.3 m2) sous la pente avec une grande fenêtre velux.
La salle d'eau avec toilettes et lavabo (5.78 m2) 'ensuite'.
La quatrième chambre (11.5 m2).
La salle de bains (3.64 m2) avec baignoire, toilettes et lavabo en suite.
Près du hall d'entrée :
La buanderie (6.3 m2) avec connexions pour machine à laver, réfrigérateur/congélateur supplémentaire, etc.
La propriété est équipée d'un système de pompe à chaleur connecté aux radiateurs et un poêle à bois dans le salon.
Totalement indépendant;
Le gîte :
Le salon/salle à manger/cuisine (31 m2) une cuisine équipée, un poêle à bois et des radiateurs électriques, sol carrelé, fenêtres à simple vitrage.
Une première chambre (14 m2), sol carrelé, fenêtre.
Un WC (1,2 m2).
Une salle d'eau avec meuble vasque (5,9 m2).
Hall d'entrée avec escalier.
Au 1er étage :
La deuxième chambre (14 m2) avec fenêtre.
Le palier avec dressing (3.75 m2).
La seconde salle de bains (5 m2) avec baignoire, lavabo et toilettes.
La grange,
La grange, d'une surface d'environ 133 m2, est en bon état général, la toiture a été vérifiée, l'eau et l'électricité sont à l'intérieur, un grand potentiel.
Le jardin est absolument magnifique, environ (7 000 m2) avec plusieurs endroits pour s'asseoir afin d’observer la nature qui s’ouvre à vous.
A voir absolument !
Features:
- Garden
- Washing Machine Beautiful and spacious property with lots of character, charm and comfort.
The main house comprises on the ground floor:
An entrance hall (2 m2) with access to the living room and laundry room.
The living room with wood burner (34 m2), travertine flooring, double glazed doors and windows, access to the kitchen and east facing terrace, stone walls and exposed beams.
The kitchen/dining room (34.7 m2) with access to the terrace and stunning views of the garden and valley. Stone/travertine flooring, open kitchen with central island, fully equipped.
On a small part is a mezzanine/storage/office (7 m2).
The first bedroom (11.5 m2) with patio doors to the garden.
The bathroom (3.9 m2) with shower, sink and toilet.
The second bedroom (14.5 m2) with a large window overlooking the garden.
The bathroom (5.4 m2) with bath, sink and toilet.
On the 1st floor (access from the living room by the handmade staircase):
The landing.
The third bedroom (12.3 m2) under the slope with a large velux window.
The bathroom with toilet and sink (5.78 m2) 'ensuite'.
The fourth bedroom (11.5 m2).
The bathroom (3.64 m2) with bath, toilet and sink en suite.
Near the entrance hall:
The laundry room (6.3 m2) with connections for washing machine, additional fridge/freezer, etc.
The property is equipped with a heat pump system connected to the radiators and a wood burner in the living room.
Totally independent;
The gîte:
The living/dining/kitchen (31 m2) a fitted kitchen, wood burner and electric radiators, tiled floor, single glazed windows.
A first bedroom (14 m2), tiled floor, window.
A toilet (1.2 m2).
A shower room with vanity unit (5.9 m2).
Entrance hall with staircase.
On the 1st floor:
The second bedroom (14 m2) with window.
The landing with dressing room (3.75 m2).
The second bathroom (5 m2) with bath, sink and toilet.
The barn,
The barn, with a surface area of approximately 133 m2, is in good general condition, the roof has been checked, water and electricity are inside, great potential.
The garden is absolutely beautiful, about (7,000 m2) with several places to sit to observe the nature opening up to you.
A must-see!
Features:
- Garden
- Washing Machine