12 981 719 PLN
2 r
7 bd

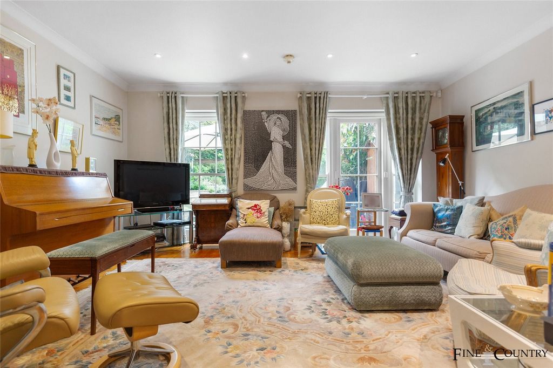
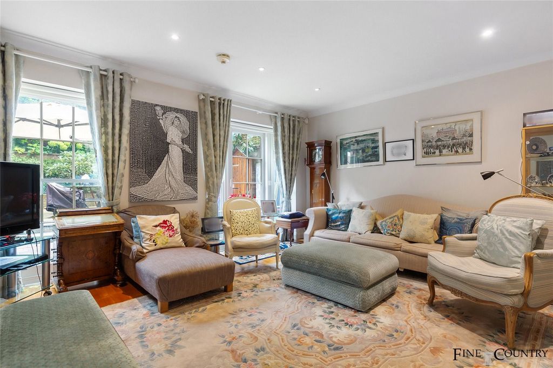
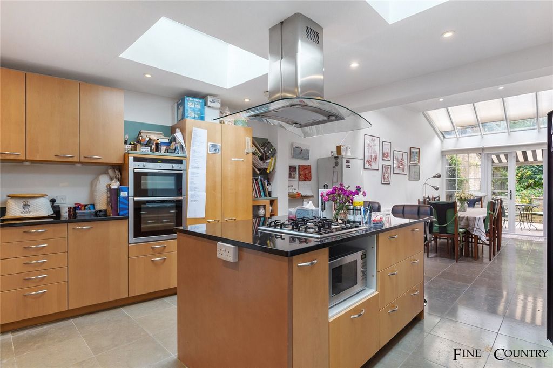
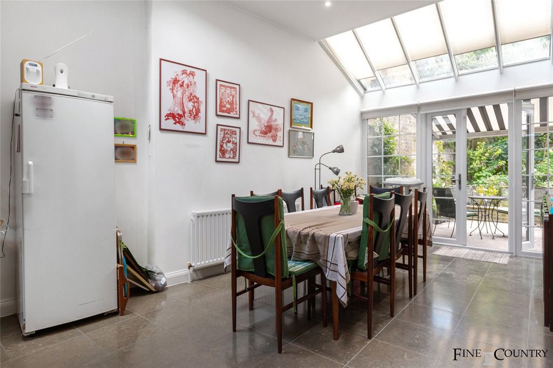

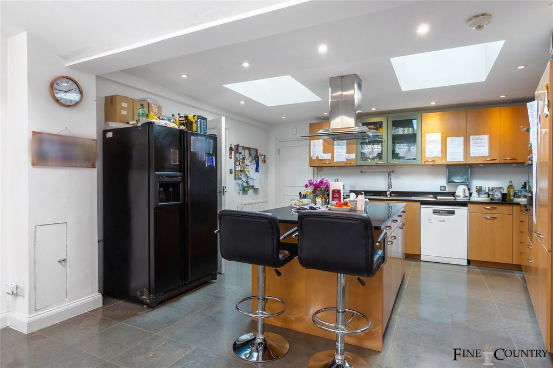
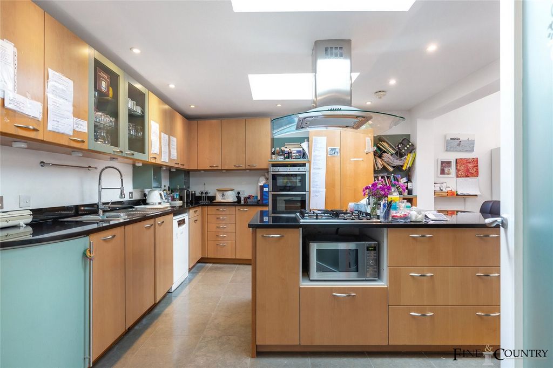
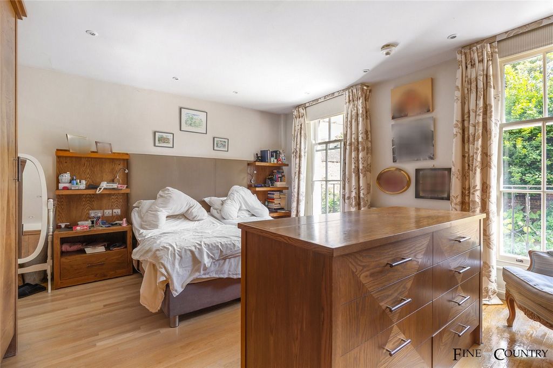
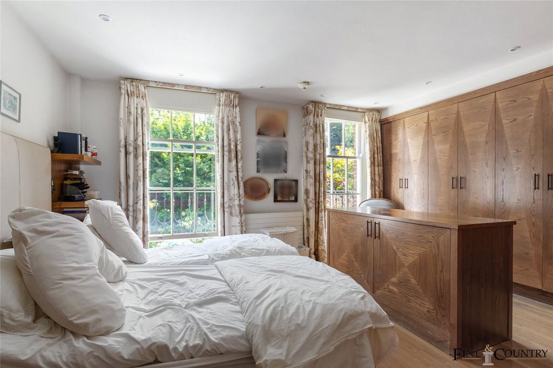
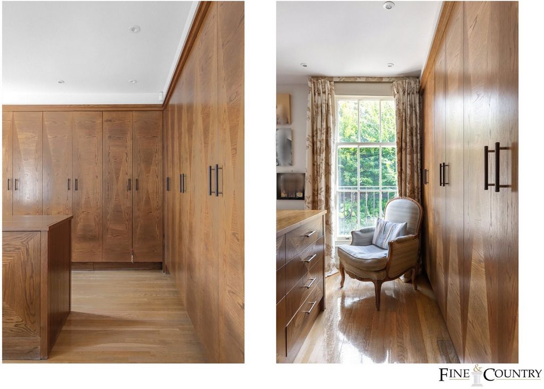
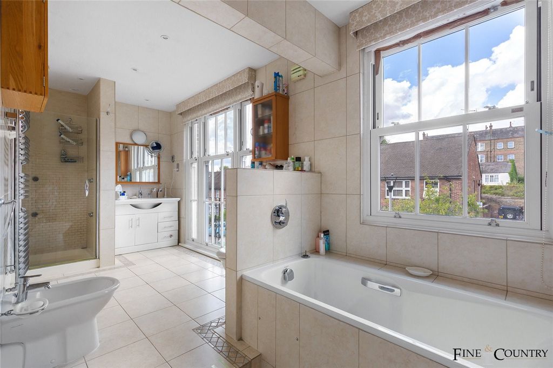
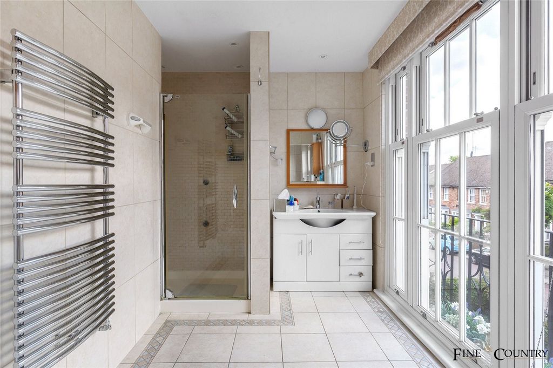
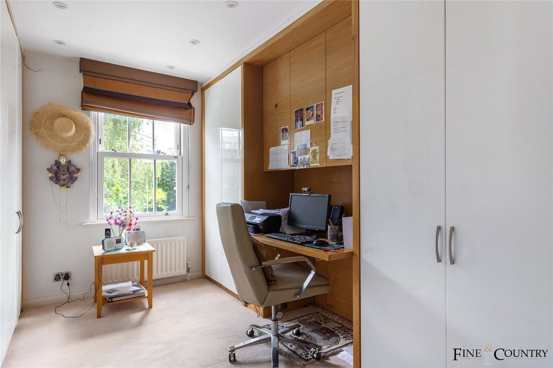
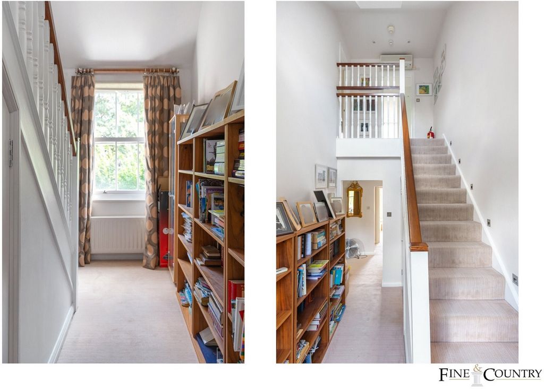
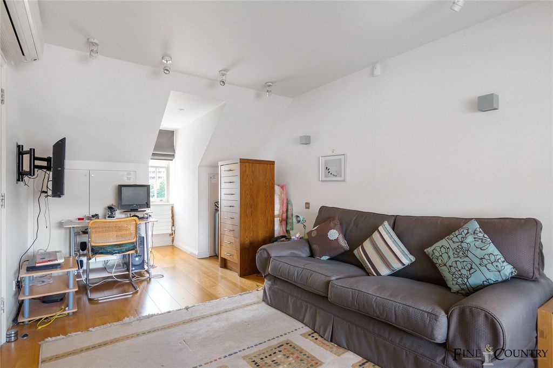
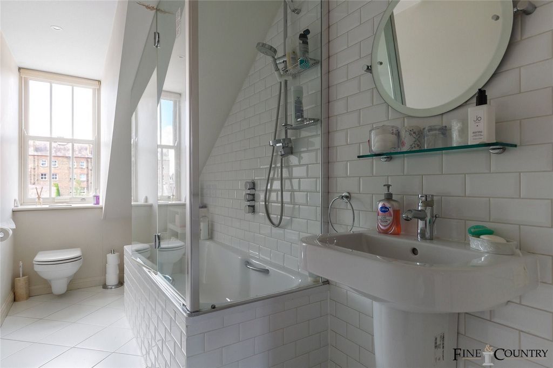
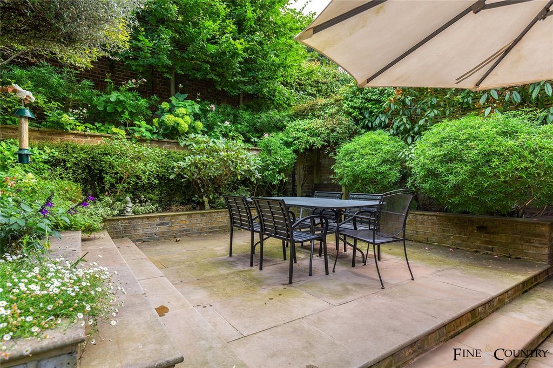
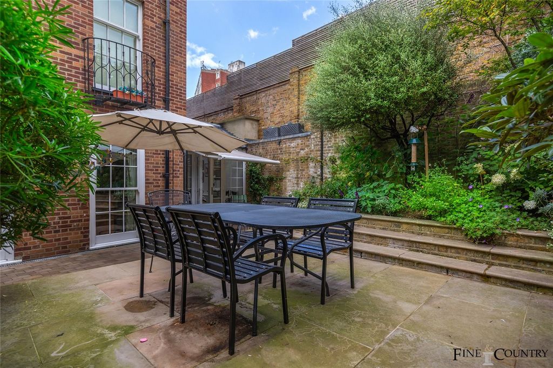
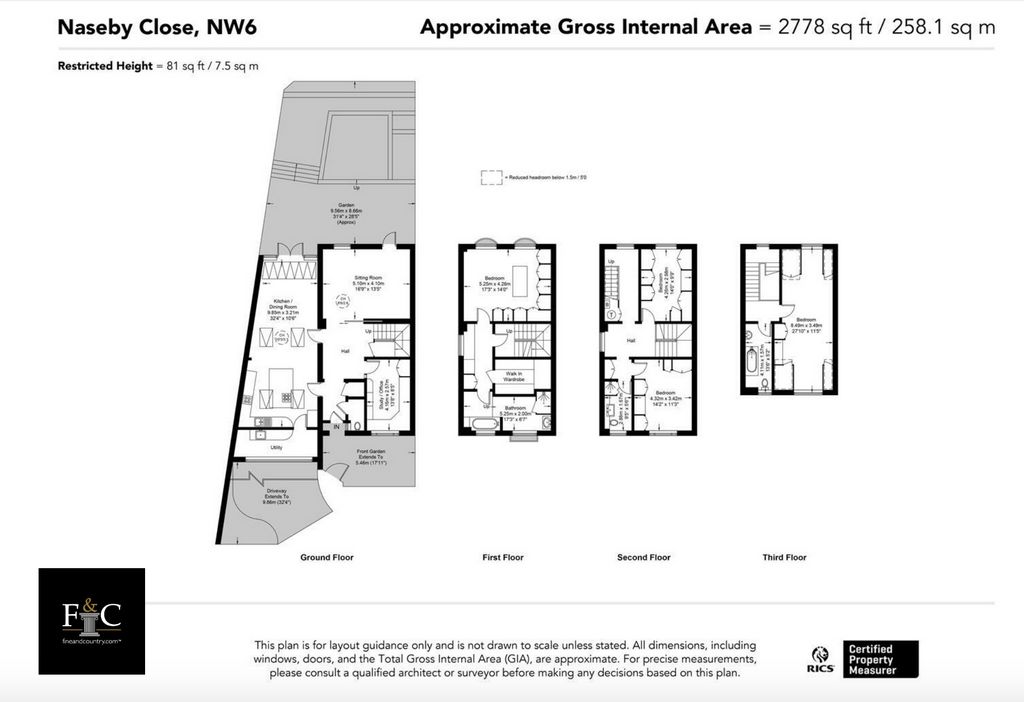

Four bedrooms, three bathrooms
Separate utility area
Walk-in wardrobe
Guest WC
South-east facing private garden
Large private driveway
Excellent location
FreeholdThe TourThe homes charming brick exterior and tasteful landscaping lead to an inviting entrance, setting the stage for the beautifully crafted interior. The entrance opens to a generously sized living area, distinguished by wood flooring and large windows that flood the space with natural light. features a well-designed open-plan kitchen and dining area, complete with modern appliances and sleek stone tiles. Central to the kitchen is an island adorned with lightwells, infusing the space with natural light. The dining area, bordered by large windows and glass doors, provides unobstructed views and direct access to the garden, seamlessly connecting indoor comforts with outdoor leisure. This layout not only facilitates family gatherings but also makes entertaining effortless, with the nearby patio perfect for al fresco dining and relaxation.
Additional conveniences on this level include a study/office space, a utility room, and a guest WC, designed to support a comfortable and functional living environment.
The principal bedroom, located on the first floor, is a highlight with its spacious en-suite, walk-in wardrobe, and garden views, complemented by extensive built-in storage that adds to the room's functionality and appeal. On the second floor, additional bedrooms offer ample storage and are served by a well-appointed family bathroom. The home's layout culminates on the third floor with a private bedroom featuring an en-suite and generous eaves storage, maximizing the space efficiently. Throughout the residence, hardwood flooring enhances the aesthetic and practicality, ensuring each room is both inviting and durable.
The serene garden offers a tranquil retreat with its mature and lush landscaping. Set against a backdrop of dense foliage and brick walls that provide both privacy and charm, this garden features a spacious paved patio area perfect for outdoor dining or relaxation. The garden is accessed directly from the house through stylish glass doors, making it an ideal space for entertaining or enjoying quiet moments outdoors.The AreaNaseby Close is a well-connected ideally located in the proximity of the vibrant retail and transport hubs of Fairfax Road, Finchley Road, and Swiss Cottage. This area is serviced by key transport links including the Jubilee and Metropolitan tube lines, ensuring easy access across the city. Finchley Road, Swiss Cottage, and South Hampstead stations are all within a short walking distance. Additionally, the lush green spaces of Primrose Hill and Regents Park are about a mile away, providing tranquil retreats for outdoor activities close to home. This proximity to both daily conveniences and natural beauty makes Naseby Close a sought-after location for those valuing both urban access and serene escapes.VIEWINGS - By appointment only with Fine & Country West Hampstead. Please enquire and quote RBA. Zobacz więcej Zobacz mniej Located in the quiet Naseby Close, this expansive four-bedroom, three-bathroom residence offers a generous 2,778 square ft of living space. The property features a large driveway with ample private parking, a rarity in the area. Its conveniently close to the versatile retail and transport options with Primrose Hill and Regents Park just about a mile away, enhancing its appeal with nearby green spaces.Key Features End-of-terrace home expanding over 2,778 sq ft
Four bedrooms, three bathrooms
Separate utility area
Walk-in wardrobe
Guest WC
South-east facing private garden
Large private driveway
Excellent location
FreeholdThe TourThe homes charming brick exterior and tasteful landscaping lead to an inviting entrance, setting the stage for the beautifully crafted interior. The entrance opens to a generously sized living area, distinguished by wood flooring and large windows that flood the space with natural light. features a well-designed open-plan kitchen and dining area, complete with modern appliances and sleek stone tiles. Central to the kitchen is an island adorned with lightwells, infusing the space with natural light. The dining area, bordered by large windows and glass doors, provides unobstructed views and direct access to the garden, seamlessly connecting indoor comforts with outdoor leisure. This layout not only facilitates family gatherings but also makes entertaining effortless, with the nearby patio perfect for al fresco dining and relaxation.
Additional conveniences on this level include a study/office space, a utility room, and a guest WC, designed to support a comfortable and functional living environment.
The principal bedroom, located on the first floor, is a highlight with its spacious en-suite, walk-in wardrobe, and garden views, complemented by extensive built-in storage that adds to the room's functionality and appeal. On the second floor, additional bedrooms offer ample storage and are served by a well-appointed family bathroom. The home's layout culminates on the third floor with a private bedroom featuring an en-suite and generous eaves storage, maximizing the space efficiently. Throughout the residence, hardwood flooring enhances the aesthetic and practicality, ensuring each room is both inviting and durable.
The serene garden offers a tranquil retreat with its mature and lush landscaping. Set against a backdrop of dense foliage and brick walls that provide both privacy and charm, this garden features a spacious paved patio area perfect for outdoor dining or relaxation. The garden is accessed directly from the house through stylish glass doors, making it an ideal space for entertaining or enjoying quiet moments outdoors.The AreaNaseby Close is a well-connected ideally located in the proximity of the vibrant retail and transport hubs of Fairfax Road, Finchley Road, and Swiss Cottage. This area is serviced by key transport links including the Jubilee and Metropolitan tube lines, ensuring easy access across the city. Finchley Road, Swiss Cottage, and South Hampstead stations are all within a short walking distance. Additionally, the lush green spaces of Primrose Hill and Regents Park are about a mile away, providing tranquil retreats for outdoor activities close to home. This proximity to both daily conveniences and natural beauty makes Naseby Close a sought-after location for those valuing both urban access and serene escapes.VIEWINGS - By appointment only with Fine & Country West Hampstead. Please enquire and quote RBA. Localizada na tranquila Naseby Close, esta ampla residência de quatro quartos e três banheiros oferece uma generosa área útil de 2.778 pés quadrados. A propriedade possui uma grande garagem com amplo estacionamento privativo, uma raridade na área. Está convenientemente perto das versáteis opções de varejo e transporte com Primrose Hill e Regents Park a cerca de um quilômetro de distância, aumentando seu apelo com espaços verdes próximos.Características principaisCasa de fim de terraço expandindo mais de 2.778 pés quadrados
Quatro quartos, três banheiros
Área de utilidade separada
Guarda-roupa
WC de hóspedes
Jardim privado virado a sudeste
Grande garagem privada
Excelente localização
FreeholdO passeioO charmoso exterior de tijolos e o paisagismo de bom gosto das casas levam a uma entrada convidativa, preparando o cenário para o interior lindamente trabalhado. A entrada abre-se para uma área de estar de dimensões generosas, que se distingue pelo pavimento em madeira e grandes janelas que inundam o espaço de luz natural. apresenta uma cozinha e área de jantar em plano aberto bem projetada, completa com eletrodomésticos modernos e azulejos de pedra elegantes. No centro da cozinha está uma ilha adornada com poços de luz, infundindo luz natural no espaço. A área de jantar, cercada por grandes janelas e portas de vidro, oferece vistas desobstruídas e acesso direto ao jardim, conectando perfeitamente o conforto interno com o lazer ao ar livre. Este layout não apenas facilita as reuniões familiares, mas também torna o entretenimento sem esforço, com o pátio próximo perfeito para refeições e relaxamento ao ar livre.
As conveniências adicionais neste nível incluem um espaço de estudo/escritório, uma despensa e um WC de hóspedes, concebido para suportar um ambiente de vida confortável e funcional.
O quarto principal, localizado no primeiro andar, é um destaque com sua espaçosa suíte, closet e vista para o jardim, complementado por um amplo armazenamento embutido que aumenta a funcionalidade e o apelo do quarto. No segundo andar, os quartos adicionais oferecem amplo espaço de armazenamento e são servidos por um banheiro familiar bem equipado. O layout da casa culmina no terceiro andar com um quarto privativo com banheiro privativo e generoso armazenamento de beirais, maximizando o espaço de forma eficiente. Em toda a residência, o piso de madeira aprimora a estética e a praticidade, garantindo que cada cômodo seja convidativo e durável.
O jardim sereno oferece um retiro tranquilo com seu paisagismo maduro e exuberante. Situado em um cenário de folhagem densa e paredes de tijolos que proporcionam privacidade e charme, este jardim possui uma espaçosa área de pátio pavimentada perfeita para refeições ao ar livre ou relaxamento. O jardim é acessado diretamente da casa através de elegantes portas de vidro, tornando-o um espaço ideal para entretenimento ou desfrutar de momentos tranquilos ao ar livre.A áreaNaseby Close é um hotel bem conectado, idealmente localizado nas proximidades dos vibrantes centros de varejo e transporte de Fairfax Road, Finchley Road e Swiss Cottage. Esta área é servida pelas principais ligações de transporte, incluindo as linhas de metrô Jubilee e Metropolitan, garantindo fácil acesso em toda a cidade. As estações Finchley Road, Swiss Cottage e South Hampstead estão todas a uma curta distância a pé. Além disso, os exuberantes espaços verdes de Primrose Hill e Regents Park estão a cerca de um quilômetro de distância, proporcionando retiros tranquilos para atividades ao ar livre perto de casa. Essa proximidade com as conveniências diárias e a beleza natural faz de Naseby Close um local procurado por quem valoriza o acesso urbano e as fugas serenas.VISUALIZAÇÕES - Apenas com hora marcada com a Fine & Country West Hampstead. Por favor, pergunte e cite o RBA.