POBIERANIE ZDJĘĆ...
Dom & dom jednorodzinny for sale in Paião
1 795 785 PLN
Dom & dom jednorodzinny (Na sprzedaż)
Źródło:
EDEN-T100360518
/ 100360518
Źródło:
EDEN-T100360518
Kraj:
PT
Miasto:
Paiao
Kategoria:
Mieszkaniowe
Typ ogłoszenia:
Na sprzedaż
Typ nieruchomości:
Dom & dom jednorodzinny
Wielkość nieruchomości:
234 m²
Wielkość działki :
1 260 m²
Pokoje:
8
Sypialnie:
8
Łazienki:
4


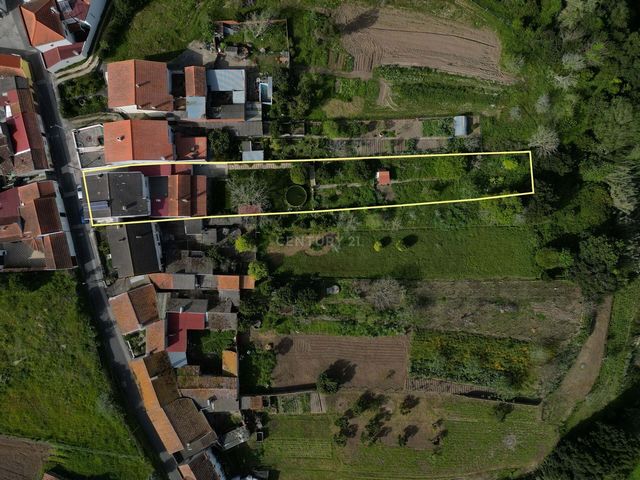
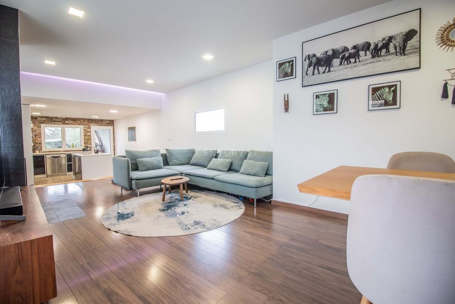

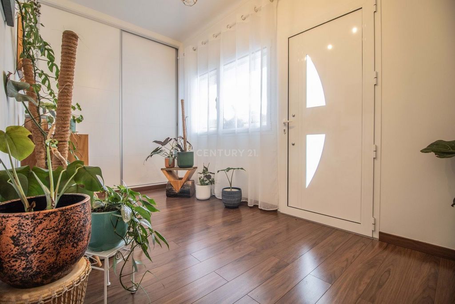



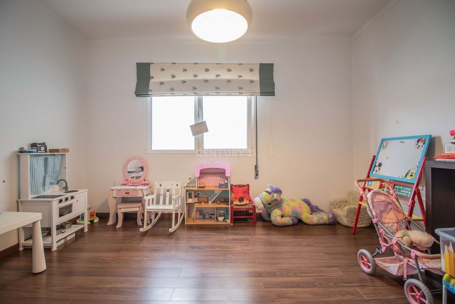

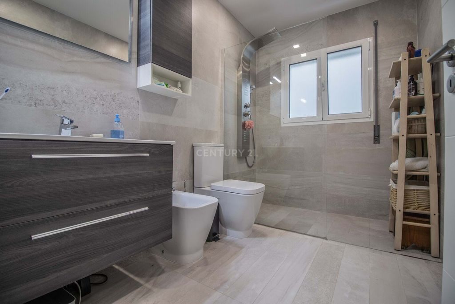
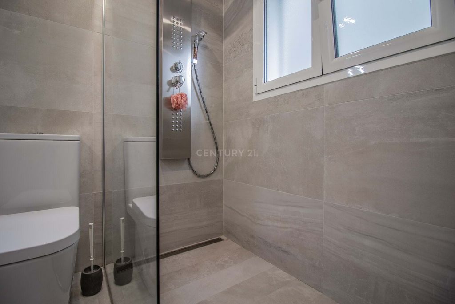


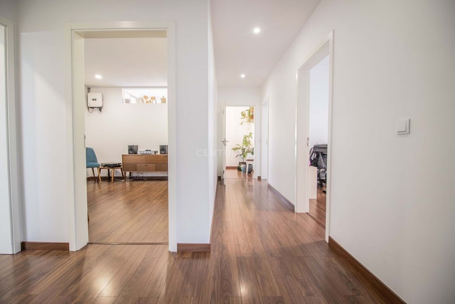






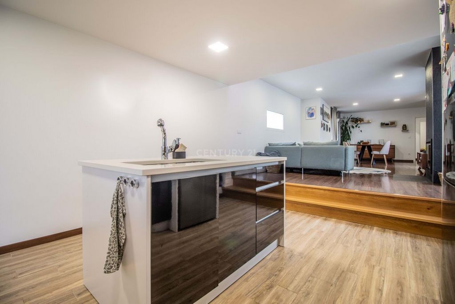

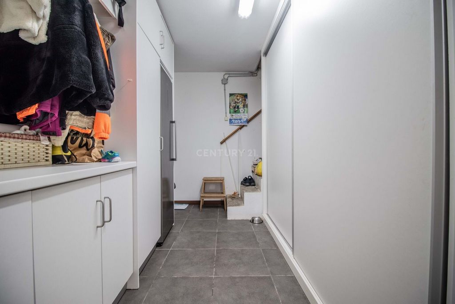
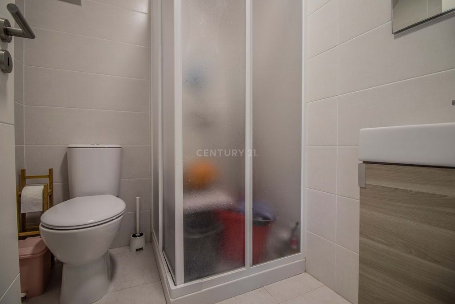

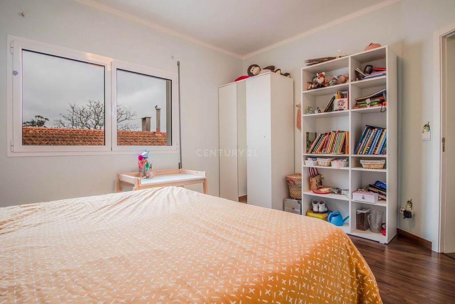
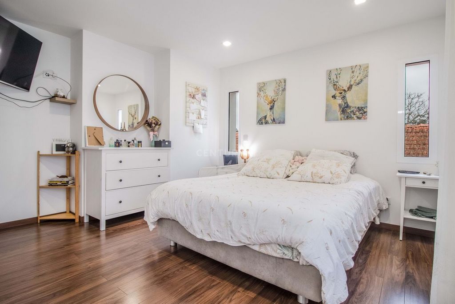
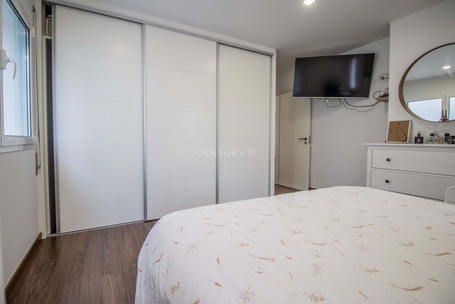

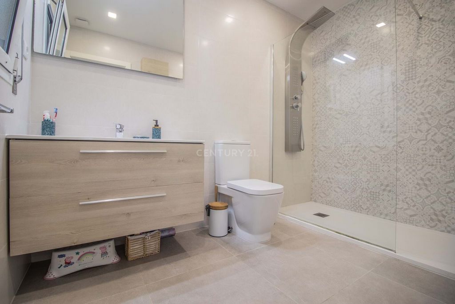


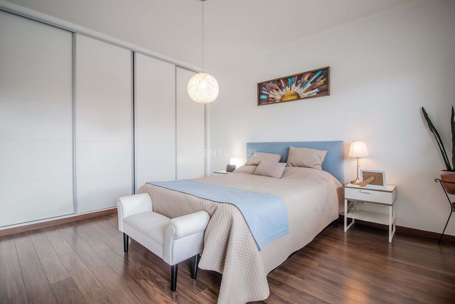



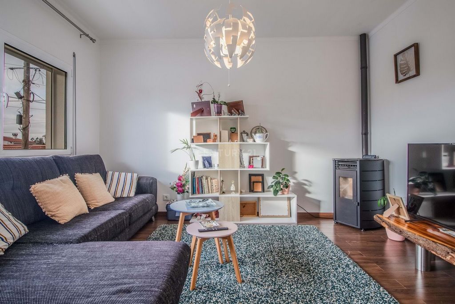








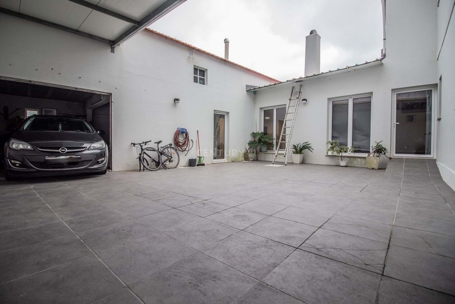

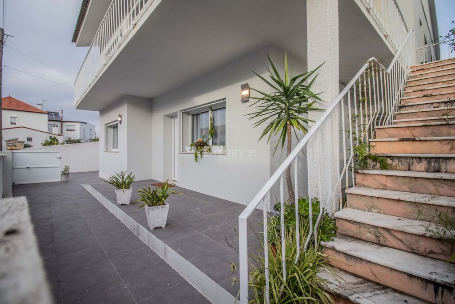

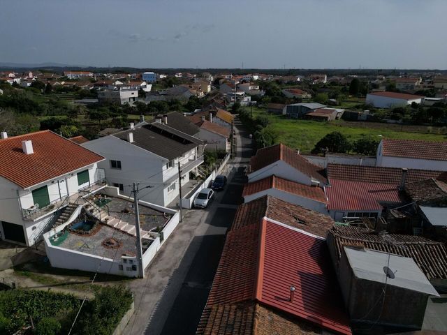
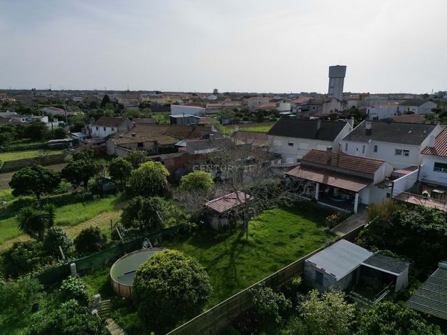




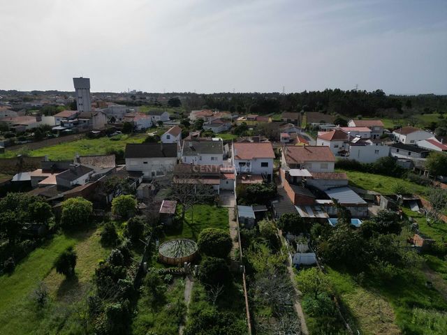
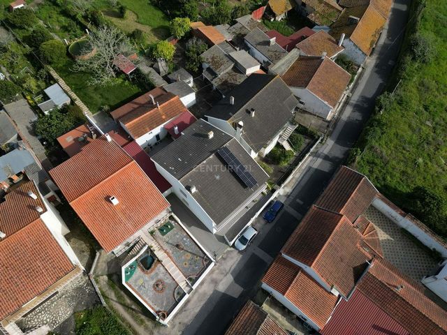






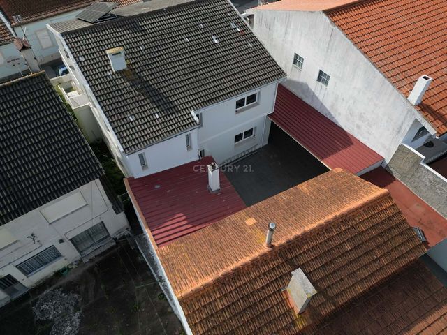
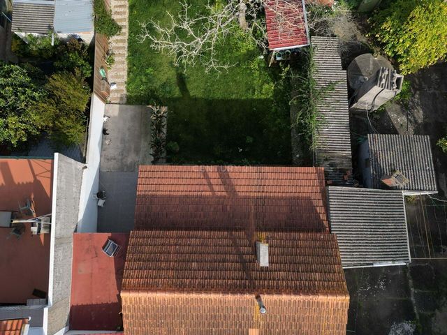
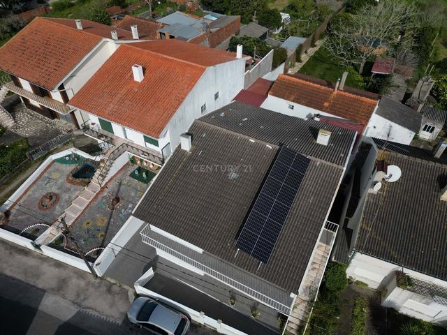
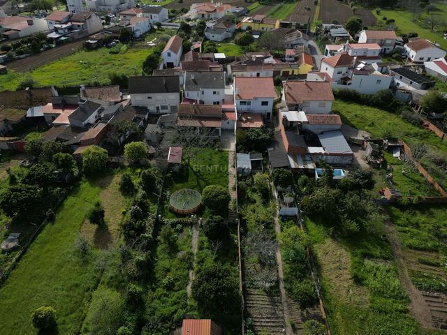



This house located in the center of the village of Paião has been completely renovated, with an open and flowing area on the outside and around it.
The entire property is delimited, providing more security and privacy, with three gates, one for pedestrian access, another for access to the garage and a third motorized entrance to the parking area.
The parking area is divided into a covered area that accommodates two vehicles and a closed area with storage providing space for another car, both parking areas have direct access to the house.
Upon entering the house on the ground floor, we are welcomed by a spacious entrance hall full of natural light with a built-in wardrobe followed by a wide hallway. It should be noted that on the ground floor, all rooms and accesses are adapted for people with reduced mobility. Along the corridor we are presented with four rooms with excellent areas and at the end of the corridor we find a complete and large adapted bathroom. Also on this floor we have a large open space living room and kitchen comprising three distinct areas (living, dining and kitchen) united by the fluidity that the entire house presents us with, having as a connecting link the fireplace with stove. The kitchen is equipped with a hob, oven, extractor fan, refrigerator and dishwasher. Adjacent to the kitchen we find a support area, a laundry room with washing machines and dryers, bench and wardrobe as well as extra storage in the attic ideal for everything related to the changing seasons and festive seasons. This floor also has access to the closed garage and the garden.
When going up to the first floor we find a large central hall where all the rooms converge, the main suite with a complete bathroom hidden by the wardrobe doors, two spacious bedrooms, one with a wardrobe, and a complete bathroom to support the entire floor, At the end of the corridor we find a bedroom also with a built-in wardrobe, a seating area and a stove for greater comfort and privacy, as well as a balcony running the entire width of the room.
Moving then to the exterior of the house we have a large porch with barbecue and bench overlooking a fantastic, very well-kept lawn garden with an annex to support gardening, fruit trees and modern and elegant decoration along a corridor that leads to a more rustic area where we find outbuildings for animals such as a stable and poultry houses and plenty of land to cultivate your vegetable garden in an area of around 950m2.
Come and see your family home. Zobacz więcej Zobacz mniej T8 Haus in Paião mit Garage, Innenhof, Grill, Garten und Gemüsegarten in Paião, in Figueira da Foz.
Dieses Haus im Zentrum des Dorfes Paião wurde komplett renoviert, mit einem offenen und fließenden Bereich außen und drumherum.
Das gesamte Anwesen ist abgegrenzt und bietet mehr Sicherheit und Privatsphäre, mit drei Toren, eines für Fußgänger, ein weiteres für den Zugang zur Garage und ein drittes motorisierter Zugang zum Parkplatz.
Der Parkplatz ist unterteilt in einen überdachten Bereich, der Platz für zwei Fahrzeuge bietet, und einen geschlossenen Bereich mit Abstellraum, der Platz für ein weiteres Auto bietet, beide Parkplätze haben einen direkten Zugang zum Haus.
Beim Betreten des Hauses im Erdgeschoss werden wir von einer geräumigen Eingangshalle voller Tageslicht mit einem Einbauschrank begrüßt, gefolgt von einem breiten Flur. Es ist zu beachten, dass im Erdgeschoss alle Zimmer und Zugänge für Personen mit eingeschränkter Mobilität geeignet sind. Entlang des Korridors befinden sich vier Zimmer mit ausgezeichneten Bereichen und am Ende des Korridors finden wir ein komplettes und großes angepasstes Badezimmer. Ebenfalls auf dieser Etage haben wir ein großes offenes Wohnzimmer und eine Küche, die aus drei verschiedenen Bereichen (Wohn-, Ess- und Küchenbereich) besteht, die durch die Fluidität vereint sind, die uns das gesamte Haus bietet, mit dem Kamin mit Ofen als Bindeglied. Die Küche ist mit einem Herd, einem Backofen, einer Dunstabzugshaube, einem Kühlschrank und einem Geschirrspüler ausgestattet. Angrenzend an die Küche finden wir einen Stützbereich, eine Waschküche mit Waschmaschinen und Trocknern, Bank und Kleiderschrank sowie zusätzlichen Stauraum im Dachgeschoss, ideal für alles, was mit den wechselnden Jahreszeiten und den Festtagen zu tun hat. Diese Etage hat auch Zugang zur geschlossenen Garage und zum Garten.
Wenn wir in den ersten Stock gehen, finden wir eine große zentrale Halle, in der alle Räume zusammenlaufen, die Hauptsuite mit einem kompletten Badezimmer, das durch die Schranktüren verborgen ist, zwei geräumige Schlafzimmer, eines mit Kleiderschrank, und ein komplettes Badezimmer, um die gesamte Etage zu tragen. Am Ende des Korridors finden wir ein Schlafzimmer, ebenfalls mit einem Einbauschrank. Eine Sitzecke und ein Kaminofen für mehr Komfort und Privatsphäre sowie ein Balkon, der sich über die gesamte Breite des Raumes erstreckt.
Im Außenbereich des Hauses haben wir eine große Veranda mit Grill und Bank mit Blick auf einen fantastischen, sehr gepflegten Rasengarten mit einem Anbau zur Unterstützung von Gartenarbeit, Obstbäumen und moderner und eleganter Dekoration entlang eines Korridors, der zu einem rustikaleren Bereich führt, in dem wir Nebengebäude für Tiere wie einen Stall und Geflügelställe und viel Land finden, um Ihren Gemüsegarten auf einer Fläche von etwa 950 m2 zu kultivieren.
Kommen Sie und sehen Sie sich das Haus Ihrer Familie an. Maison T8 à Paião avec garage, patio intérieur, barbecue, jardin et potager à Paião, à Figueira da Foz.
Cette maison située au centre du village de Paião a été entièrement rénovée, avec un espace ouvert et fluide à l'extérieur et autour.
L'ensemble de la propriété est délimité, offrant plus de sécurité et d'intimité, avec trois portes, une pour l'accès piétons, une autre pour l'accès au garage et une troisième entrée motorisée au parking.
Le parking est divisé en une zone couverte pouvant accueillir deux véhicules et une zone fermée avec stockage offrant de l'espace pour une autre voiture, les deux parkings ont un accès direct à la maison.
En entrant dans la maison au rez-de-chaussée, nous sommes accueillis par un hall d'entrée spacieux et baigné de lumière naturelle avec une armoire intégrée suivi d'un large couloir. A noter qu'au rez-de-chaussée, toutes les chambres et accès sont adaptés aux personnes à mobilité réduite. Le long du couloir, nous trouvons quatre chambres avec d'excellentes zones et au bout du couloir nous trouvons une salle de bain complète et grande adaptée. Également à cet étage, nous avons un grand salon et une cuisine à aire ouverte comprenant trois espaces distincts (salon, salle à manger et cuisine) unis par la fluidité que toute la maison nous présente, ayant comme lien la cheminée avec le poêle. La cuisine est équipée d'une plaque de cuisson, d'un four, d'une hotte aspirante, d'un réfrigérateur et d'un lave-vaisselle . Adjacent à la cuisine, nous trouvons un espace de support, une buanderie avec machines à laver et sèche-linge, banc et armoire ainsi qu'un rangement supplémentaire dans le grenier idéal pour tout ce qui concerne les changements de saisons et les fêtes de fin d'année. Cet étage a également accès au garage fermé et au jardin.
En montant au premier étage, nous trouvons un grand hall central où convergent toutes les pièces, la suite principale avec une salle de bain complète cachée par les portes des armoires, deux chambres spacieuses dont une avec une armoire et une salle de bain complète pour soutenir tout l'étage. , Au bout du couloir, nous trouvons une chambre également avec une armoire intégrée, un coin salon et un poêle pour plus de confort et d'intimité, ainsi qu'un balcon sur toute la largeur de la pièce.
En passant ensuite à l'extérieur de la maison, nous avons un grand porche avec barbecue et banc donnant sur un fantastique jardin avec pelouse très bien entretenu avec une annexe pour soutenir le jardinage, des arbres fruitiers et une décoration moderne et élégante le long d'un couloir qui mène à un espace plus rustique. zone où l'on trouve des dépendances pour les animaux comme une écurie et des poulaillers et beaucoup de terrain pour cultiver votre potager sur une superficie d'environ 950m2.
Venez voir votre maison familiale. Moradia T8 no Paião com garagem, logradouro, churrasqueira, jardim e horta no Paião, na Figueira da Foz.
Esta moradia localizada no centro da vila do Paião foi completamente remodelada, contando no exterior e ao seu redor com uma zona aberta e fluída.
Toda a propriedade é delimitada conferindo mais segurança e privacidade, conta com três portões, um de acesso pedonal, outro de acesso à garagem e um terceiro motorizado de entrada para a zona de estacionamento.
A zona de estacionamento divide-se em zona coberta que acomoda dois veículos e uma zona fechada com arrumação conferindo espaço para mais um carro, ambas as zonas de estacionamento têm acesso direto à casa.
Ao entrar na moradia no rés de chão, somos recebidos por um espaçoso hall de entrada cheio de luz natural com roupeiro embutido seguido de um largo corredor. É de salientar que no piso térreo, todas as divisões e acessos são adaptados a pessoas com mobilidade reduzida. Ao longo do corredor são-nos apresentados quatro quartos com excelentes áreas e no final do corredor encontramos uma casa de banho completa e ampla adaptada. Ainda neste piso temos uma grande sala e cozinha em open space compreendendo três áreas distintas (estar, jantar e cozinha) unidas pela fluidez que toda a moradia nos presenteia, tendo como elo de ligação a lareira com recuperador de calor. A cozinha está equipada com placa, forno, exaustor, combinado e máquina de lavar loiça. Contígua à cozinha encontramos uma zona de apoio, uma lavandaria com máquinas de lavar e secar roupa, bancada e roupeiro além de um arrumo extra no sótão ideal para tudo o que se refere às trocas de estação e épocas festivas. Este piso tem também acesso à garagem fechada e ao jardim.
Ao subir ao primeiro andar encontramos um grande hall central para onde todas as divisões convergem, a suite principal com wc completo escondido pelas portas do próprio roupeiro, dois quartos espaçosos, um deles com roupeiro, e um wc completo de apoio a todo o andar, ao fim do corredor encontramos um quarto também com roupeiro embutido, zona de estar e uma salamandra para maior conforto e privacidade contando ainda com uma varanda em toda a largura do mesmo.
Passando depois para o exterior da moradia temos um grande alpendre com churrasqueira e bancada de apoio com vista para um fantástico jardim relvado muito bem cuidado com um anexo para apoio à jardinagem, árvores de fruto e decoração moderna e elegante ao longo de um corredor que leva a uma zona mais rústica onde encontramos anexos para animais como estábulo e capoeiras e muita terra para cultivo da sua horta numa área de cerca de 950m2.
Venha conhecer a sua casa de família. T8 house in Paião with garage, interior patio, barbecue, garden and vegetable garden in Paião, in Figueira da Foz.
This house located in the center of the village of Paião has been completely renovated, with an open and flowing area on the outside and around it.
The entire property is delimited, providing more security and privacy, with three gates, one for pedestrian access, another for access to the garage and a third motorized entrance to the parking area.
The parking area is divided into a covered area that accommodates two vehicles and a closed area with storage providing space for another car, both parking areas have direct access to the house.
Upon entering the house on the ground floor, we are welcomed by a spacious entrance hall full of natural light with a built-in wardrobe followed by a wide hallway. It should be noted that on the ground floor, all rooms and accesses are adapted for people with reduced mobility. Along the corridor we are presented with four rooms with excellent areas and at the end of the corridor we find a complete and large adapted bathroom. Also on this floor we have a large open space living room and kitchen comprising three distinct areas (living, dining and kitchen) united by the fluidity that the entire house presents us with, having as a connecting link the fireplace with stove. The kitchen is equipped with a hob, oven, extractor fan, refrigerator and dishwasher. Adjacent to the kitchen we find a support area, a laundry room with washing machines and dryers, bench and wardrobe as well as extra storage in the attic ideal for everything related to the changing seasons and festive seasons. This floor also has access to the closed garage and the garden.
When going up to the first floor we find a large central hall where all the rooms converge, the main suite with a complete bathroom hidden by the wardrobe doors, two spacious bedrooms, one with a wardrobe, and a complete bathroom to support the entire floor, At the end of the corridor we find a bedroom also with a built-in wardrobe, a seating area and a stove for greater comfort and privacy, as well as a balcony running the entire width of the room.
Moving then to the exterior of the house we have a large porch with barbecue and bench overlooking a fantastic, very well-kept lawn garden with an annex to support gardening, fruit trees and modern and elegant decoration along a corridor that leads to a more rustic area where we find outbuildings for animals such as a stable and poultry houses and plenty of land to cultivate your vegetable garden in an area of around 950m2.
Come and see your family home.