48 m²
3 bd
2 098 919 PLN
2 bd
3 bd
5 bd
4 bd

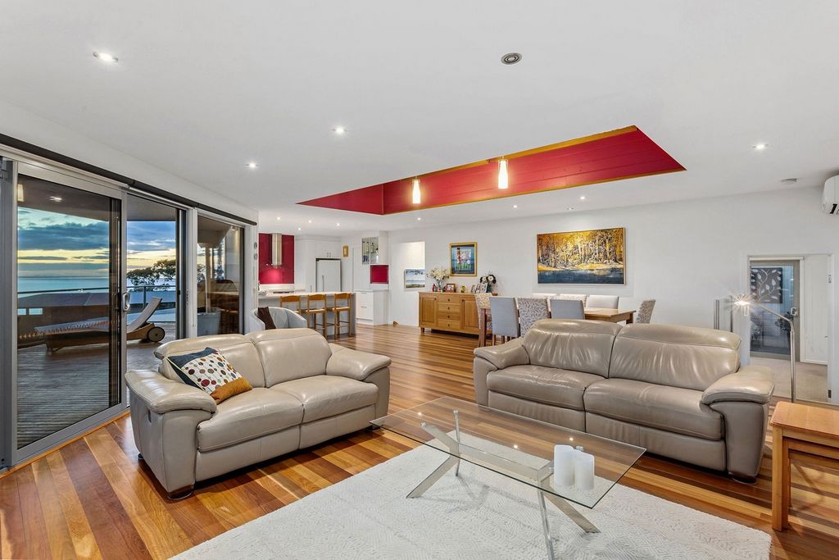
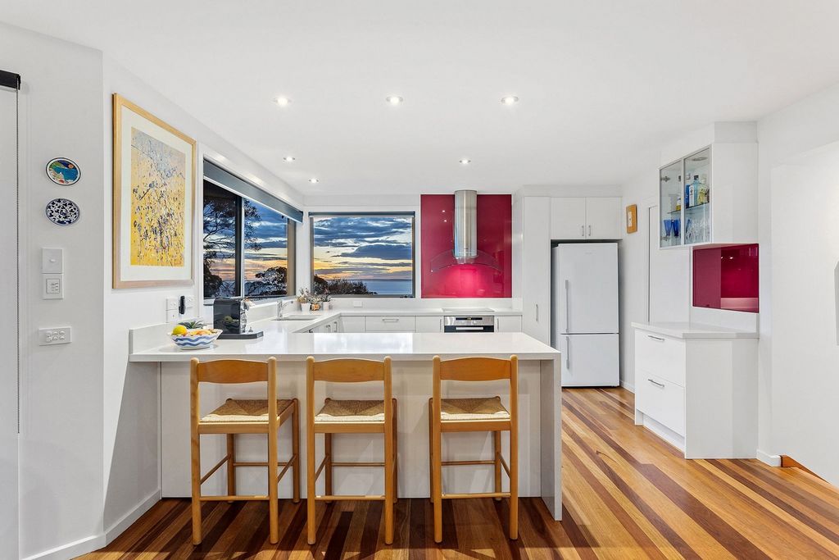

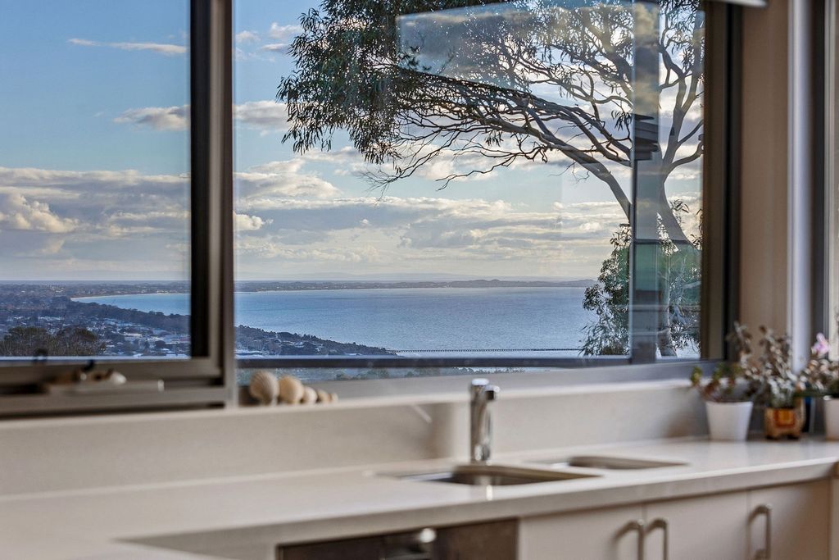
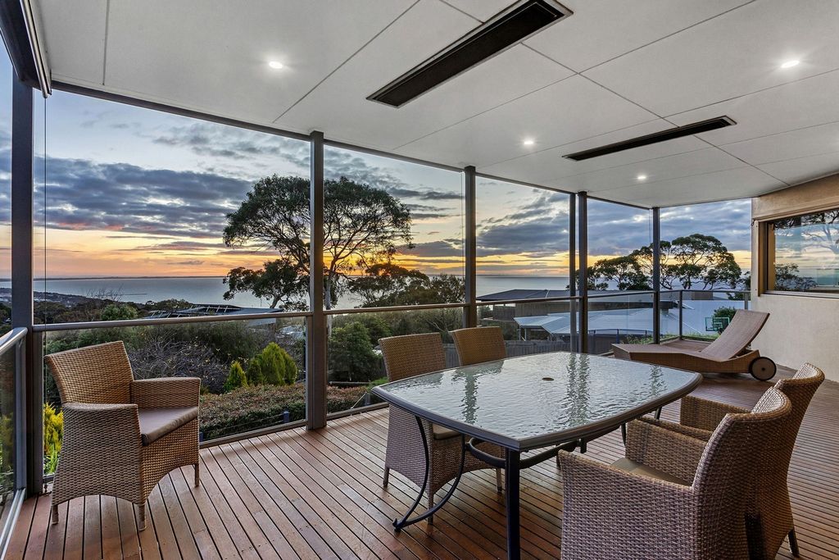




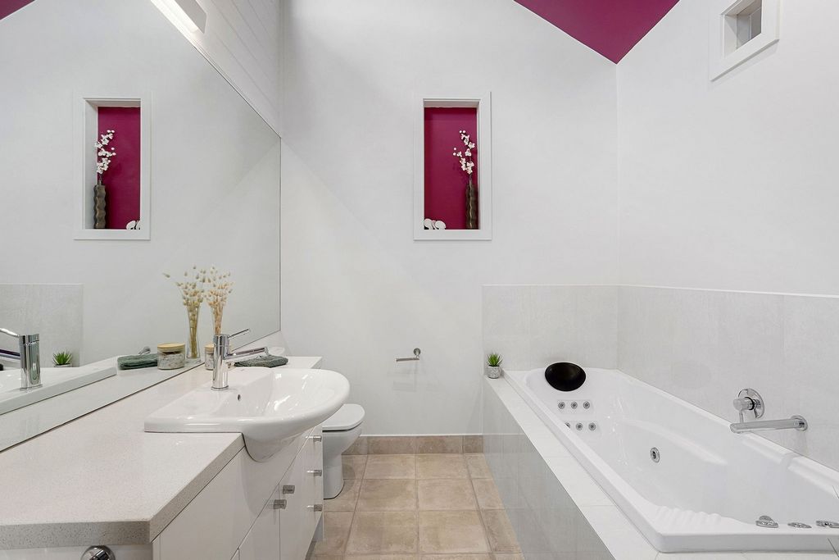
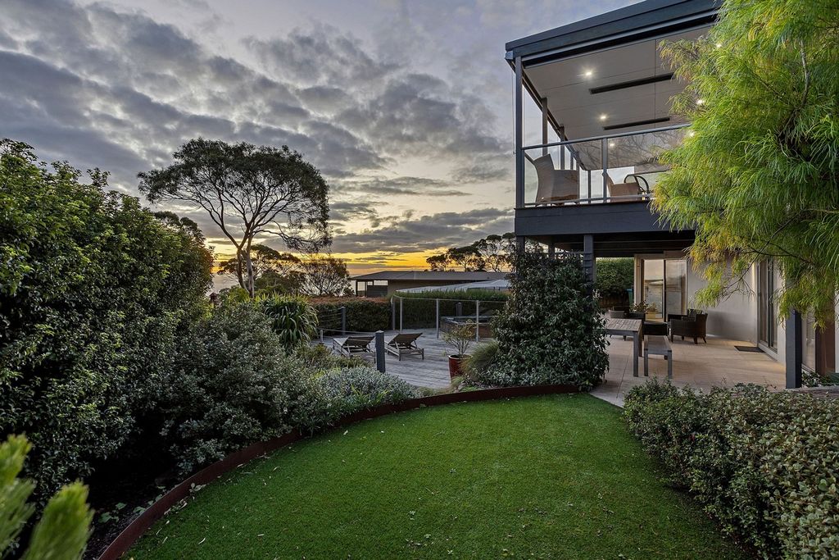

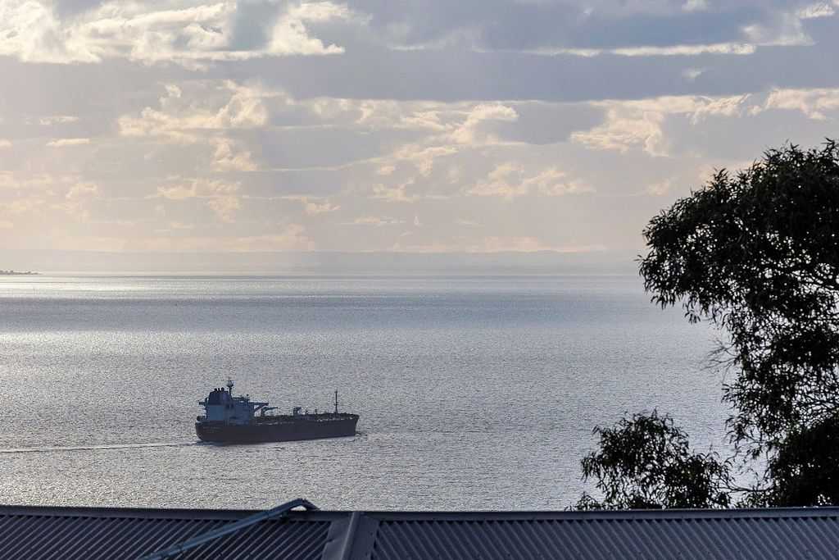
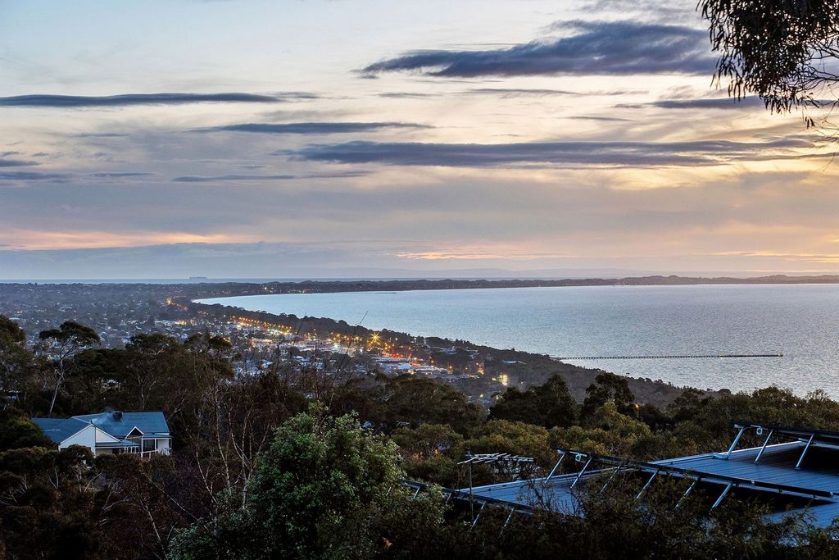
Abundantly glazed, with soaring ceilings, architectural voids and highlight windows the entry-level spaces are all oriented towards the southwest where an expansive undercover deck, with integrated heating and speakers, looks out across the shipping channel and beyond the heads to Anglesea. Glass sliding doors provide connectivity to the main living area, with a gas log fire heater, headed by a gourmet kitchen with stone benchtops and Miele appliances including an induction cooktop, oven and dishwasher, while a large walk-in pantry and built-in wet bar add to the impressive entertaining amenities. The main bedroom is also on this level and has private balcony access, a walk-in robe and shower ensuite. The lower-level views are equally breathtaking from the home’s second living area, which also has a gas log fire heater, and connects to an alfresco entertaining terrace with a 6-8-person heated spa and a cantilevered shade umbrella. There are an additional three bedrooms with built-in robes and the main travertine-tiled bathroom has a spa bath and walk-in shower.
Additional stand-out features include an under-stair wine cellar that is insulated and fitted for 35-dozen bottles, zoned ducted heating plus two split systems, plenty of storage including trailer storage incorporated into the double garage which has dual access remote doors and a boat/caravan parking bay. On a level block measuring 800 square metres*, the landscaped coastal-inspired gardens are also designed with the views in mind, including an elevated front terrace where the city skyline can be viewed.
Blissfully positioned in a tranquil cul-de-sac edging Arthurs Seat State Park and the Two Bays Track, it’s an idyllic walk to Seawinds Park or the beach. This location is also privileged by easy access to the Peninsula Freeway and just minutes to world-class attractions including wineries, golf courses, hot springs and beaches.
*Approximate land size Zobacz więcej Zobacz mniej Unrivalled in position and elevation to capture exhilarating Peninsula panoramas that extend across the Bay to the West Coast, this outstanding architect-designed four-bedroom McCrae residence offers spacious zoned living and impressive entertaining accompanied by immersive blue-water vistas from multiple vantage points across two split levels.
Abundantly glazed, with soaring ceilings, architectural voids and highlight windows the entry-level spaces are all oriented towards the southwest where an expansive undercover deck, with integrated heating and speakers, looks out across the shipping channel and beyond the heads to Anglesea. Glass sliding doors provide connectivity to the main living area, with a gas log fire heater, headed by a gourmet kitchen with stone benchtops and Miele appliances including an induction cooktop, oven and dishwasher, while a large walk-in pantry and built-in wet bar add to the impressive entertaining amenities. The main bedroom is also on this level and has private balcony access, a walk-in robe and shower ensuite. The lower-level views are equally breathtaking from the home’s second living area, which also has a gas log fire heater, and connects to an alfresco entertaining terrace with a 6-8-person heated spa and a cantilevered shade umbrella. There are an additional three bedrooms with built-in robes and the main travertine-tiled bathroom has a spa bath and walk-in shower.
Additional stand-out features include an under-stair wine cellar that is insulated and fitted for 35-dozen bottles, zoned ducted heating plus two split systems, plenty of storage including trailer storage incorporated into the double garage which has dual access remote doors and a boat/caravan parking bay. On a level block measuring 800 square metres*, the landscaped coastal-inspired gardens are also designed with the views in mind, including an elevated front terrace where the city skyline can be viewed.
Blissfully positioned in a tranquil cul-de-sac edging Arthurs Seat State Park and the Two Bays Track, it’s an idyllic walk to Seawinds Park or the beach. This location is also privileged by easy access to the Peninsula Freeway and just minutes to world-class attractions including wineries, golf courses, hot springs and beaches.
*Approximate land size Konkurrenzlos in Position und Höhe, um aufregende Panoramen der Halbinsel einzufangen, die sich über die Bucht bis zur Westküste erstrecken, bietet diese herausragende, von Architekten entworfene McCrae-Residenz mit vier Schlafzimmern geräumiges Wohnen in Zonen und beeindruckende Unterhaltung, begleitet von immersiven Ausblicken auf das blaue Wasser von mehreren Aussichtspunkten auf zwei geteilten Ebenen.
Reichlich verglast, mit hohen Decken, architektonischen Hohlräumen und Highlight-Fenstern, sind die Eingangsbereiche alle nach Südwesten ausgerichtet, wo ein weitläufiges überdachtes Deck mit integrierter Heizung und Lautsprechern über den Schifffahrtskanal und über die Köpfe hinaus nach Anglesea blickt. Glasschiebetüren bieten Konnektivität zum Hauptwohnbereich mit einer Gasfeuerheizung, die von einer Gourmetküche mit Steinarbeitsplatten und Miele-Geräten wie einem Induktionskochfeld, einem Backofen und einem Geschirrspüler geleitet wird, während eine große begehbare Speisekammer und eine eingebaute Wet-Bar zu den beeindruckenden Unterhaltungseinrichtungen beitragen. Das Hauptschlafzimmer befindet sich ebenfalls auf dieser Ebene und verfügt über einen privaten Balkonzugang, einen begehbaren Bademantel und eine eigene Dusche. Die Aussicht auf die untere Ebene ist vom zweiten Wohnbereich des Hauses aus ebenfalls atemberaubend, der ebenfalls über eine Gasfeuerheizung verfügt und mit einer Unterhaltungsterrasse im Freien mit einem beheizten Spa für 6-8 Personen und einem freitragenden Sonnenschirm verbunden ist. Es gibt drei weitere Schlafzimmer mit eingebauten Bademänteln und das Hauptbadezimmer mit Travertinfliesen verfügt über eine Whirlpool-Badewanne und eine ebenerdige Dusche.
Zu den weiteren herausragenden Merkmalen gehören ein Weinkeller unter der Treppe, der isoliert und für 35 Dutzend Flaschen ausgelegt ist, eine zonierte Kanalheizung sowie zwei Split-Systeme, viel Stauraum, einschließlich eines in die Doppelgarage integrierten Anhängerlagers mit Ferntüren mit doppeltem Zugang und einem Boots-/Wohnwagenparkplatz. Auf einem ebenen Block von 800 Quadratmetern* sind die von der Küste inspirierten Gärten ebenfalls mit Blick auf die Aussicht gestaltet, einschließlich einer erhöhten vorderen Terrasse, von der aus man die Skyline der Stadt sehen kann.
Herrlich gelegen in einer ruhigen Sackgasse am Rande des Arthurs Seat State Park und des Two Bays Track, ist es nur einen idyllischen Spaziergang vom Seawinds Park oder dem Strand entfernt. Diese Lage ist auch privilegiert durch eine gute Anbindung an den Peninsula Freeway und nur wenige Minuten von erstklassigen Sehenswürdigkeiten wie Weingütern, Golfplätzen, heißen Quellen und Stränden entfernt.
*Ungefähre Grundstücksgröße Inégalée en termes de position et d’élévation pour capturer les panoramas exaltants de la péninsule qui s’étendent de la baie à la côte ouest, cette résidence McCrae exceptionnelle de quatre chambres conçue par un architecte offre une vie spacieuse et des divertissements impressionnants accompagnés de vues immersives sur les eaux bleues depuis plusieurs points de vue sur deux niveaux divisés.
Abondamment vitrés, avec de hauts plafonds, des vides architecturaux et des fenêtres remarquables, les espaces d’entrée de gamme sont tous orientés vers le sud-ouest où une vaste terrasse couverte, avec chauffage intégré et haut-parleurs, donne sur le chenal de navigation et au-delà des têtes vers Anglesea. Des portes coulissantes en verre assurent la connectivité avec l’espace de vie principal, avec un poêle à bois à gaz, dirigé par une cuisine gastronomique avec des plans de travail en pierre et des appareils Miele, y compris une plaque de cuisson à induction, un four et un lave-vaisselle, tandis qu’un grand garde-manger et un bar intégré ajoutent aux équipements de divertissement impressionnants. La chambre principale se trouve également à ce niveau et dispose d’un balcon privé, d’un peignoir et d’une douche attenante. Les vues du niveau inférieur sont tout aussi époustouflantes depuis le deuxième espace de vie de la maison, qui dispose également d’un poêle à bois au gaz et se connecte à une terrasse divertissante en plein air avec un spa chauffé pour 6 à 8 personnes et un parasol en porte-à-faux. Il y a trois chambres supplémentaires avec des peignoirs intégrés et la salle de bains principale en travertin dispose d’une baignoire spa et d’une douche à l’italienne.
Parmi les autres caractéristiques remarquables, citons une cave à vin sous l’escalier qui est isolée et adaptée pour 35 douzaines de bouteilles, un chauffage par conduits zonés et deux systèmes split, de nombreux rangements, y compris un rangement pour remorque incorporé dans le garage double qui a des portes à distance à double accès et une place de stationnement pour bateaux / caravanes. Sur un bloc plat de 800 mètres carrés*, les jardins paysagers d’inspiration côtière sont également conçus en tenant compte des vues, y compris une terrasse avant surélevée d’où l’on peut voir les toits de la ville.
Idéalement situé dans une impasse tranquille bordant le parc d’État d’Arthurs Seat et la piste Two Bays, c’est une promenade idyllique jusqu’au parc Seawinds ou à la plage. Cet emplacement est également privilégié par un accès facile à la Peninsula Freeway et à quelques minutes des attractions de classe mondiale, notamment des établissements vinicoles, des terrains de golf, des sources chaudes et des plages.
*Taille approximative du terrain Impareggiabile in posizione ed elevazione per catturare gli esilaranti panorami della penisola che si estendono attraverso la baia fino alla costa occidentale, questa eccezionale residenza McCrae con quattro camere da letto progettata da un architetto offre una spaziosa vita suddivisa in zone e un intrattenimento impressionante accompagnato da coinvolgenti panorami sull'acqua blu da più punti di vista su due livelli divisi.
Abbondantemente vetrate, con soffitti svettanti, vuoti architettonici e finestre di evidenziazione, gli spazi entry-level sono tutti orientati verso sud-ovest, dove un ampio ponte coperto, con riscaldamento integrato e altoparlanti, si affaccia sul canale di navigazione e oltre le teste di Anglesea. Le porte scorrevoli in vetro forniscono connettività alla zona giorno principale, con una stufa a legna a gas, guidata da una cucina gourmet con piani di lavoro in pietra ed elettrodomestici Miele tra cui un piano cottura a induzione, forno e lavastoviglie, mentre un'ampia dispensa walk-in e un angolo bar incorporato si aggiungono agli impressionanti servizi di intrattenimento. Anche la camera da letto principale si trova su questo livello e dispone di accesso privato al balcone, cabina armadio e bagno privato con doccia. Le viste al livello inferiore sono altrettanto mozzafiato dalla seconda zona giorno della casa, che ha anche una stufa a legna a gas, e si collega a una terrazza divertente all'aperto con una spa riscaldata per 6-8 persone e un ombrellone a sbalzo. Ci sono altre tre camere da letto con accappatoi incorporati e il bagno principale piastrellato in travertino ha una vasca idromassaggio e una cabina doccia.
Altre caratteristiche distintive includono una cantina sottoscala isolata e attrezzata per 35 dozzine di bottiglie, riscaldamento canalizzato a zone e due sistemi split, un sacco di spazio di archiviazione, incluso il deposito per rimorchi incorporato nel garage doppio che ha porte remote a doppio accesso e un parcheggio per barche/roulotte. Su un blocco pianeggiante di 800 metri quadrati*, anche i giardini paesaggistici di ispirazione costiera sono progettati pensando alla vista, tra cui una terrazza frontale sopraelevata da cui è possibile ammirare lo skyline della città.
Felicemente posizionato in un tranquillo cul-de-sac che circonda l'Arthurs Seat State Park e il Two Bays Track, è una passeggiata idilliaca fino al Seawinds Park o alla spiaggia. Questa posizione è anche privilegiata dal facile accesso alla Peninsula Freeway e a pochi minuti da attrazioni di livello mondiale, tra cui cantine, campi da golf, sorgenti termali e spiagge.
*Dimensione approssimativa del terreno