POBIERANIE ZDJĘĆ...
Dom & dom jednorodzinny for sale in Ribeauvillé
2 432 973 PLN
Dom & dom jednorodzinny (Na sprzedaż)
Źródło:
EDEN-T100298814
/ 100298814
Źródło:
EDEN-T100298814
Kraj:
FR
Miasto:
Ribeauville
Kod pocztowy:
68150
Kategoria:
Mieszkaniowe
Typ ogłoszenia:
Na sprzedaż
Typ nieruchomości:
Dom & dom jednorodzinny
Wielkość nieruchomości:
180 m²
Wielkość działki :
717 m²
Pokoje:
6
Sypialnie:
4
Łazienki:
1
WC:
2
Parkingi:
1
Basen:
Tak
Taras:
Tak
CENA NIERUCHOMOŚCI OD M² MIASTA SĄSIEDZI
| Miasto |
Średnia cena m2 dom |
Średnia cena apartament |
|---|---|---|
| Alzacja | 8 333 PLN | 9 232 PLN |
| Colmar | 9 272 PLN | 8 878 PLN |
| Saint-Dié-des-Vosges | 5 124 PLN | 5 587 PLN |
| Gérardmer | 9 228 PLN | 8 533 PLN |
| Erstein | - | 10 260 PLN |
| Górny Ren | 8 635 PLN | 8 339 PLN |
| Illkirch-Graffenstaden | 10 992 PLN | 11 230 PLN |
| Miluza | 7 895 PLN | 6 526 PLN |
| Rixheim | 10 144 PLN | 11 154 PLN |
| Baccarat | 4 312 PLN | 6 635 PLN |
| Strasburg | 11 122 PLN | 11 602 PLN |
| Dolny Ren | 8 036 PLN | 10 184 PLN |
| Sarrebourg | 5 633 PLN | - |
| Territoire de Belfort | 7 578 PLN | 6 675 PLN |
| Lunéville | 5 913 PLN | 5 367 PLN |
| Haguenau | 8 899 PLN | 9 573 PLN |
| Luxeuil-les-Bains | 4 867 PLN | - |
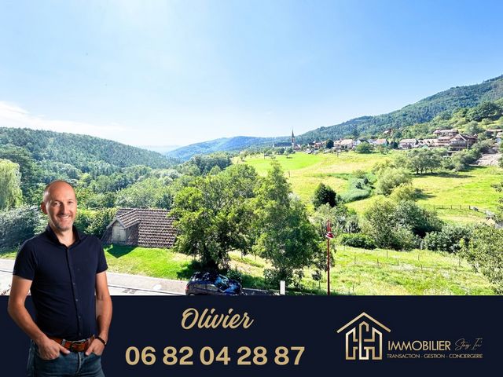
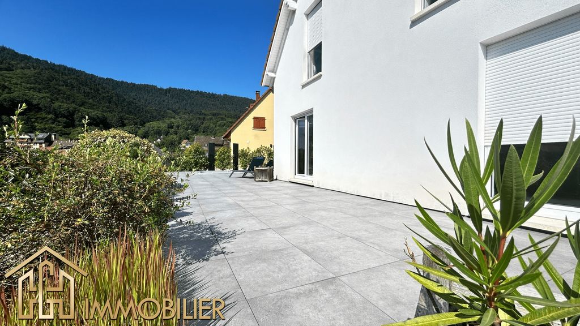
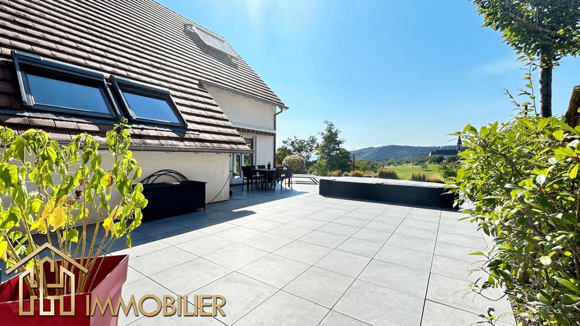
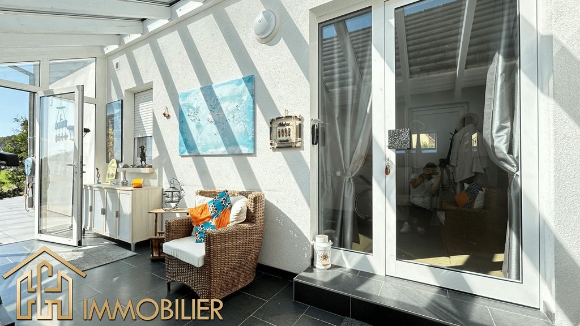
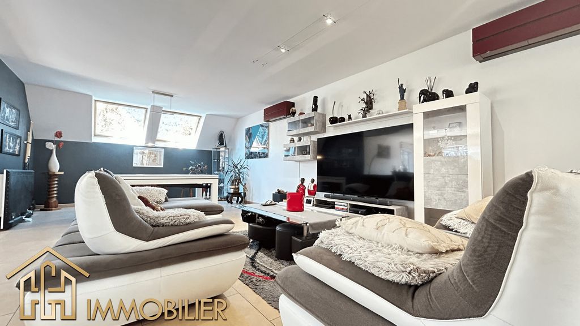
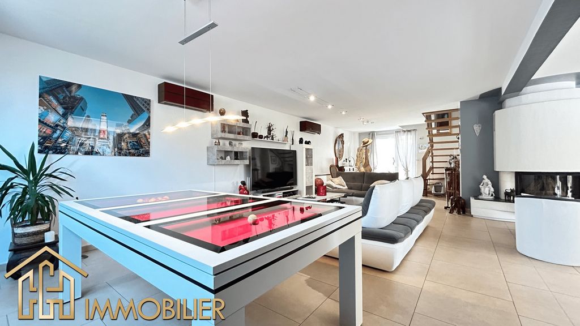
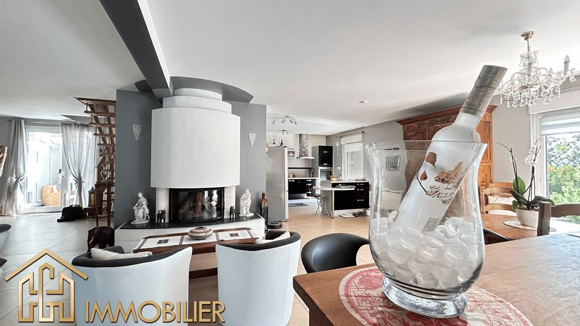
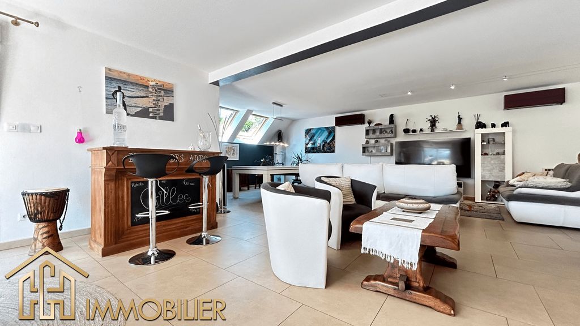
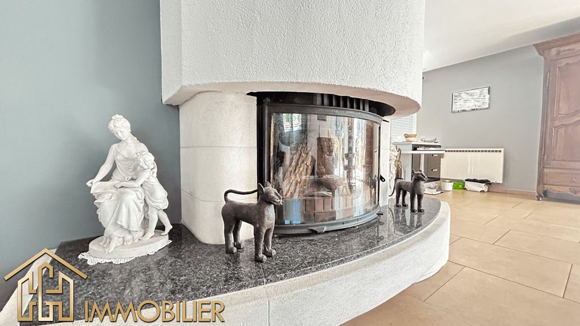
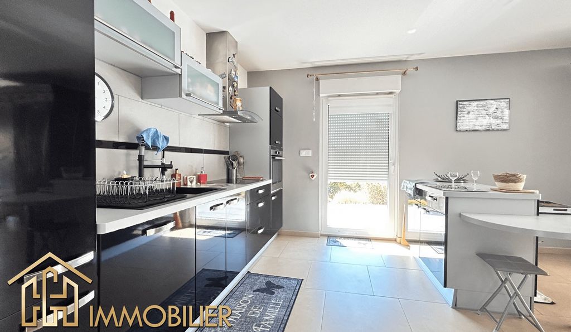
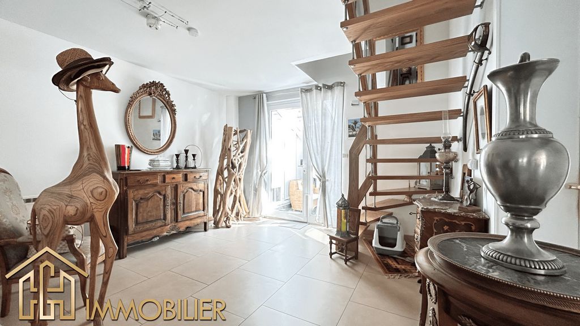
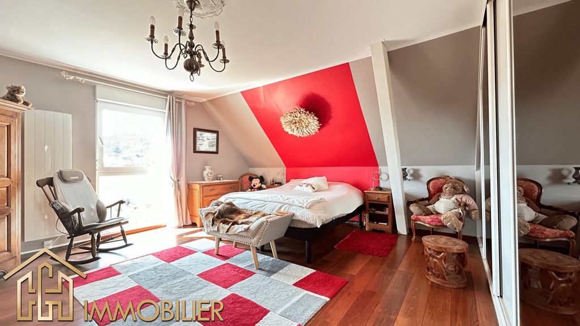
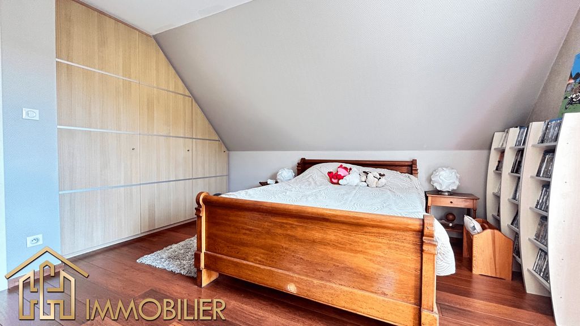
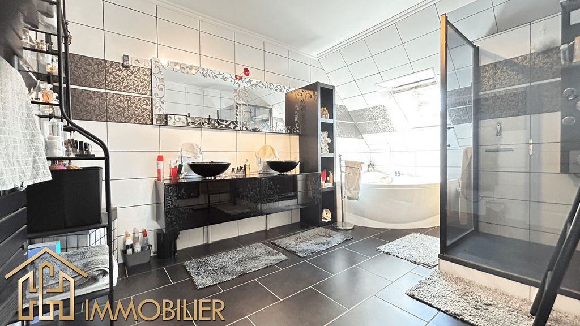
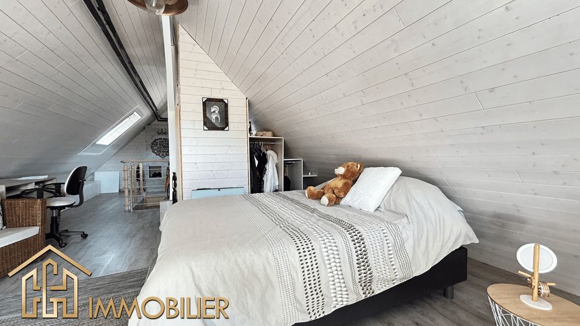
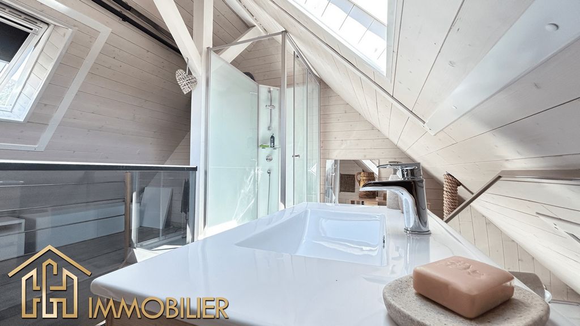
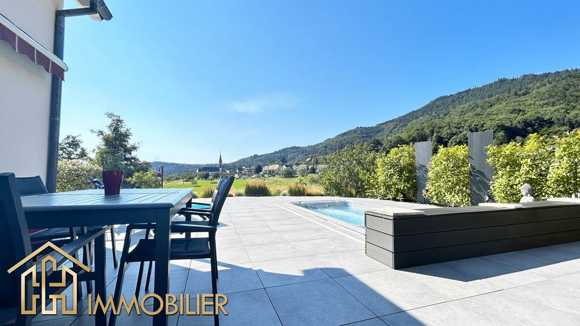
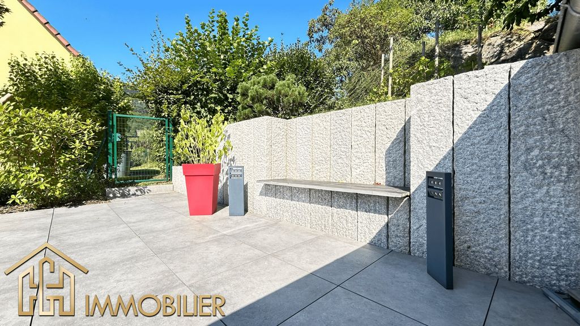
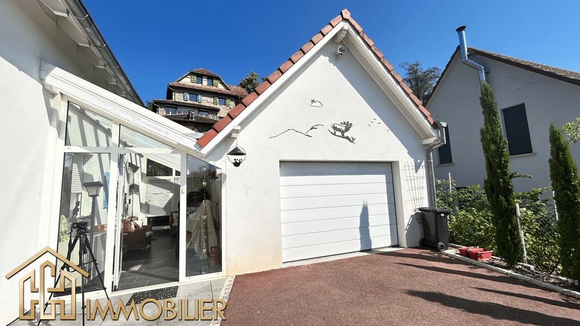
This beautiful house will offer you a pleasant living comfort - essential nowadays - with 180m2 spread over 3 levels:
You enter through a veranda connecting a large garage and its storage area on the right to the house on the left.
In this house, a large living/dining room with fireplace and open fitted kitchen makes up the ground floor. A storeroom/laundry room and a toilet as well. This living space has large bay windows that let in the light and allow direct access to a huge terrace where you can enjoy a swimming pool with spa area.
Upstairs a landing leads to 3 bedrooms with dressing room and a spacious bathroom with shower and whirlpool bath.
The attic has been converted and offers a magnificent master suite.
Advantages of this house beyond its dominant location:Solar panels for hot water,
Air-to-air heat pump (reversible air conditioning)
wood-burning fireplace
Solar electric shutters
Diag. Energy Performance: C - 142 kWh/m2/year
Greenhouse gases: A - 4 KgCO2/m2/year
Sale price: 569 000€ Agency fees included
Agency fees paid by the buyer(s) i.e. a Net Seller of 544 000€
Information on the State of Risks and Pollution: ... /> GH Immobilier Stay In - contact: Olivier COURTOISFeatures:
- Garden
- Terrace
- SwimmingPool Zobacz więcej Zobacz mniej Je vous emmène sur les hauteurs de la 'route des vins' pour profiter d'une vue unique et d'une exposition optimale !
Cette belle maison va vous offrir un agréable confort de vie - essentiel de nos jours - avec 180m2 répartis sur 3 niveaux :
On entre par une véranda reliant un grand garage et son espace rangement sur la droite à l'habitation sur la gauche.
Dans cette habitation, un vaste salon/salle à manger avec cheminée et cuisine ouverte équipée compose le RDC. Un cellier/buanderie et un WC également. Ce volume de vie dispose de grandes baies vitrées laissant pénétrer la lumière et permettant un accès direct sur une immense terrasse où vous pourrez profiter d'une piscine avec espace spa.
A l'étage un palier dessert 3 chambres avec dressing et une salle de bains spacieuse avec douche et baignoire balnéo.
Le grenier à été aménagé il propose quant à lui, une magnifique suite parentale.
Avantages de cette maison au delà de sa situation dominante :Panneaux solaires pour l'eau chaude,
pompe à chaleur air/air (climatisation réversible)
cheminée à bois
volets électriques solaires
Diag. Performance Energétique : C - 142 kWh/m2/an
Gaz à effet de serre : A - 4 KgCO2/m2/an
Prix de vente : 569 000€ Honoraires d'Agence Inclus
Honoraires d'agence charge acquéreur(s) soit un Net Vendeur de 544 000€
Informations Etat des Risques et Pollution : ... /> GH Immobilier Stay In - contact : Olivier COURTOISFeatures:
- Garden
- Terrace
- SwimmingPool Ich nehme Sie mit auf die Höhen der "Weinstraße", um eine einzigartige Aussicht und optimale Exposition zu genießen!
Dieses schöne Haus bietet Ihnen einen angenehmen Wohnkomfort - heutzutage unerlässlich - mit 180m2, verteilt auf 3 Ebenen:
Sie betreten das Haus durch eine Veranda, die eine große Garage und ihren Abstellraum auf der rechten Seite mit dem Haus auf der linken Seite verbindet.
In diesem Haus bildet ein großes Wohn-/Esszimmer mit Kamin und offener Einbauküche das Erdgeschoss. Ein Abstellraum/Waschküche und eine Toilette ebenso. Dieser Wohnbereich verfügt über große Erkerfenster, die Licht hereinlassen und direkten Zugang zu einer riesigen Terrasse ermöglichen, auf der Sie einen Swimmingpool mit Spa-Bereich genießen können.
Im Obergeschoss führt ein Treppenabsatz zu 3 Schlafzimmern mit Ankleideraum und einem geräumigen Badezimmer mit Dusche und Whirlpool-Badewanne.
Das Dachgeschoss wurde ausgebaut und bietet eine prächtige Master-Suite.
Vorteile dieses Hauses über seine dominante Lage hinaus:Sonnenkollektoren für Warmwasser,
Luft-Luft-Wärmepumpe (reversible Klimatisierung)
Holzkamin
Solarelektrische Rollläden
Diag. Energieeffizienz: C - 142 kWh/m2/Jahr
Treibhausgase: A - 4 KgCO2/m2/Jahr
Kaufpreis: 569 000€ Maklergebühren inbegriffen
Maklergebühren, die von dem/den Käufer(n), d.h. einem Nettoverkäufer in Höhe von 544 000 € gezahlt werden
Informationen über den Stand der Risiken und der Verschmutzung: ... /> GH Immobilier Stay In - Kontakt: Olivier COURTOISFeatures:
- Garden
- Terrace
- SwimmingPool I take you to the heights of the 'wine route' to enjoy a unique view and optimal exposure!
This beautiful house will offer you a pleasant living comfort - essential nowadays - with 180m2 spread over 3 levels:
You enter through a veranda connecting a large garage and its storage area on the right to the house on the left.
In this house, a large living/dining room with fireplace and open fitted kitchen makes up the ground floor. A storeroom/laundry room and a toilet as well. This living space has large bay windows that let in the light and allow direct access to a huge terrace where you can enjoy a swimming pool with spa area.
Upstairs a landing leads to 3 bedrooms with dressing room and a spacious bathroom with shower and whirlpool bath.
The attic has been converted and offers a magnificent master suite.
Advantages of this house beyond its dominant location:Solar panels for hot water,
Air-to-air heat pump (reversible air conditioning)
wood-burning fireplace
Solar electric shutters
Diag. Energy Performance: C - 142 kWh/m2/year
Greenhouse gases: A - 4 KgCO2/m2/year
Sale price: 569 000€ Agency fees included
Agency fees paid by the buyer(s) i.e. a Net Seller of 544 000€
Information on the State of Risks and Pollution: ... /> GH Immobilier Stay In - contact: Olivier COURTOISFeatures:
- Garden
- Terrace
- SwimmingPool