6 991 778 PLN
4 bd
420 m²
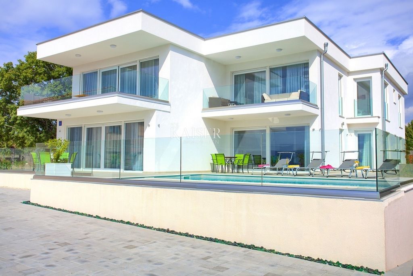
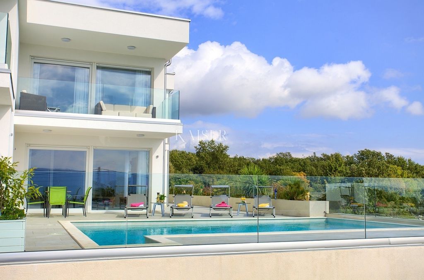
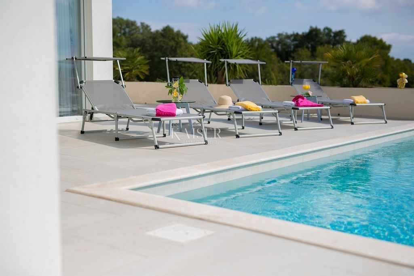
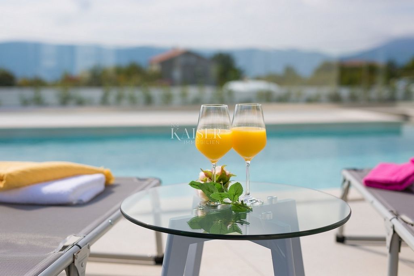
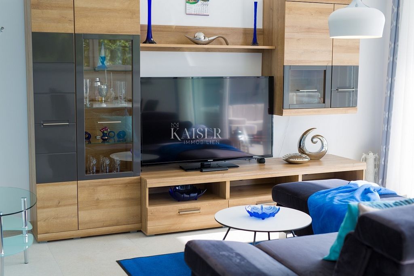
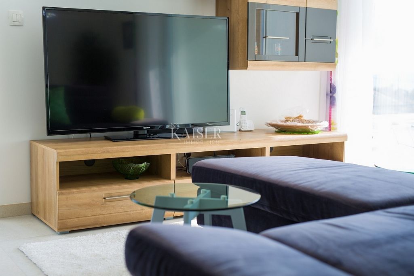
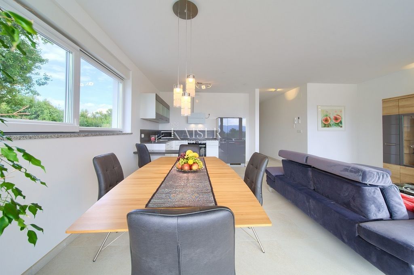
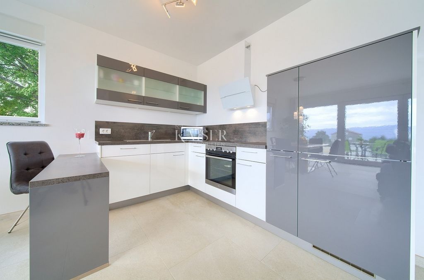
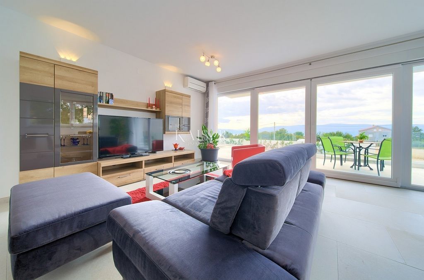
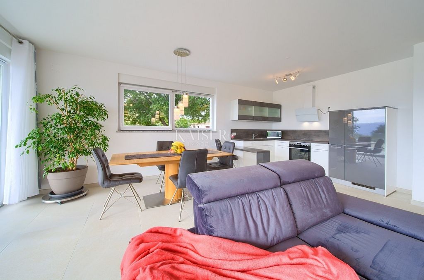
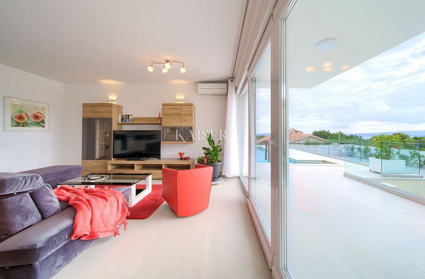
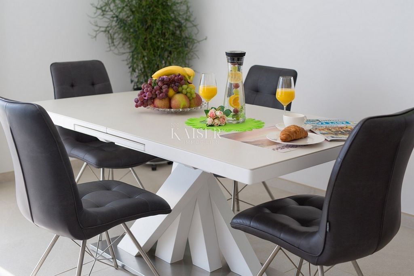
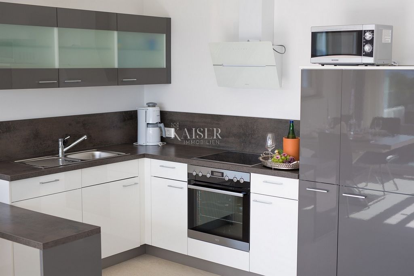
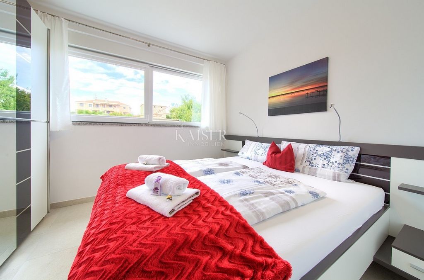
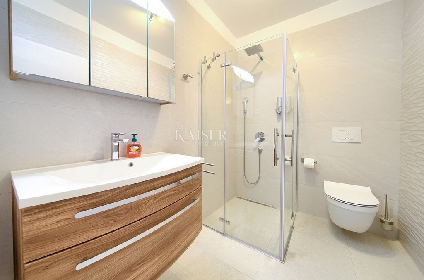
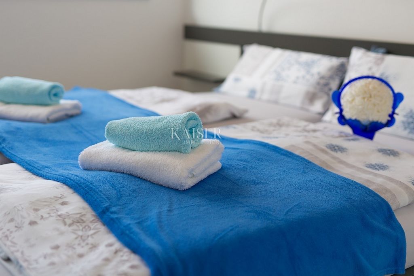
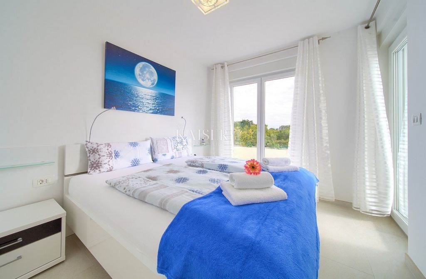
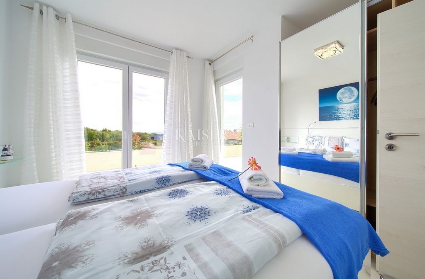
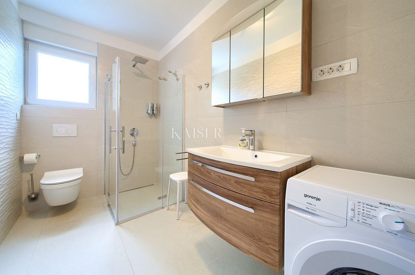
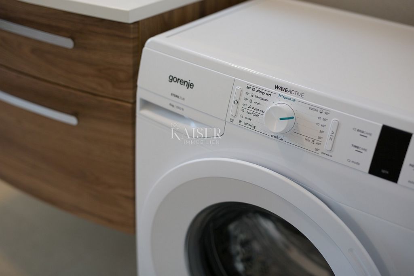
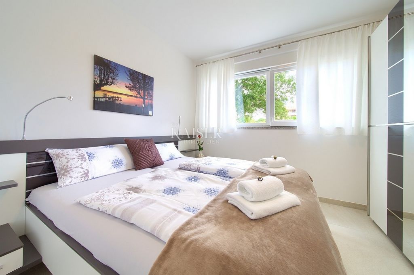
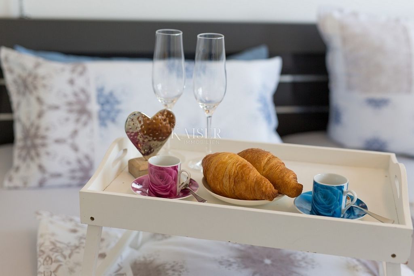
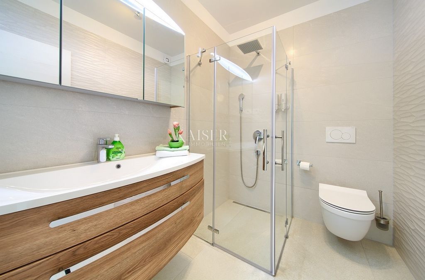
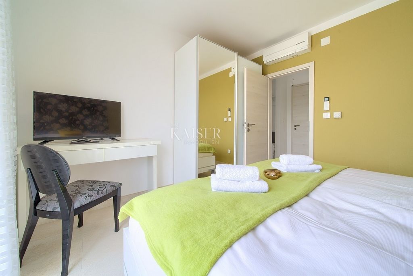
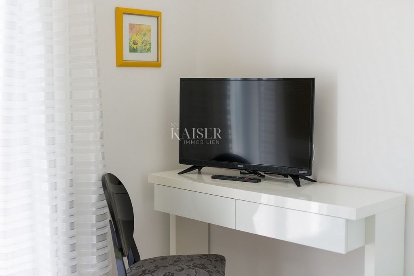
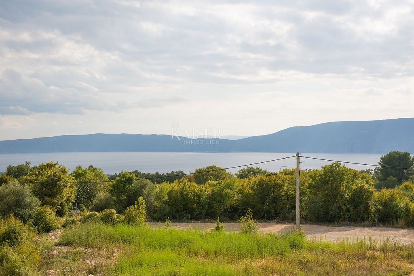
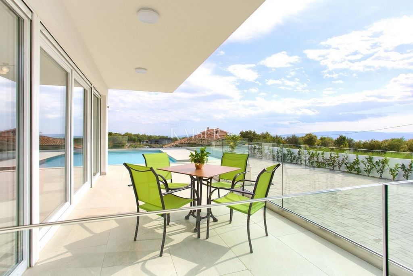
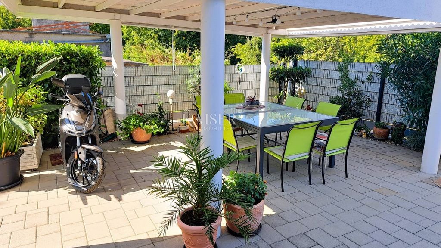
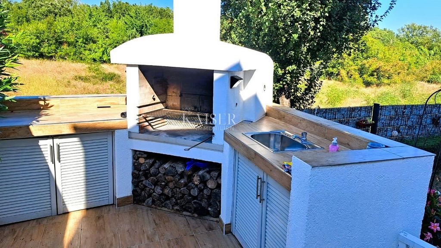
Linardići was founded in the 15th century when Prince Frankopan settled that part of the island. Today, about 138 inhabitants live in Linardići, who are mainly engaged in agriculture, olive growing, and more recently tourism. Kaiser Immobilien presents you a luxurious villa with an area of 410m2, located in a quiet location with a beautiful view of the sea. It consists of four separate apartments, distributed on the ground and first floor, and an additional large basement. The ground floor of this villa offers two separate apartments. The first apartment, with a total area of 83.08m2, consists of a spacious entrance area of 12.48m2, a modern bathroom with a shower of 4.41m2, two bedrooms of 11.22m2 each, and an additional bathroom with a shower and a toilet of 5, 94m2. At the end of the corridor there is a spacious living room with an open kitchen and dining room of 33.50 m2, which leads to a covered terrace of 13.60 m2. The second apartment on the ground floor, with an area of 78.88 m2, has a similar layout, but includes an additional storage room of 2.89 m2. The entrance area of this apartment is 8.72m2, and the bathrooms are 4.41m2 and 5.94m2. The bedrooms are 11.22m2 and 10.26m2. Living room with kitchen and dining room, also 33.50m2, leads to a terrace of 9.70m2 with direct access to the heated pool measuring 8x4m and a parking space. There are two more apartments on the first floor. The third apartment has a total area of 84.39m2, with an entrance area of 12.48m2, two bathrooms (4.41m2 and 5.94m2), and two bedrooms of 11.22m2 each. The living room with kitchen and dining room occupies 30.21 m2, and from the living room you can access a spacious balcony of 17.82 m2 with an enchanting view of the sea and the island of Cres. The fourth apartment, with an area of 81.46 m2, consists of an entrance area of 8.72 m2, two bathrooms (5.94 m2 and 4.41 m2), and bedrooms of 11.22 m2 and 10.26 m2, one of which offers a beautiful view of the sea . The living room of 33.50 m2 with kitchen and dining room leads to the balcony of 9.03 m2, where you can enjoy unforgettable sunsets. The villa has a total of 12 rooms, of which 8 are bedrooms and 8 bathrooms. Each apartment has one parking space, and the spacious garden of 600 m2 provides additional parking spaces. The apartments are categorized with 5 stars, and considering occupancy during four months of the year, it represents an excellent investment opportunity. The special feature of the villa is the high-quality construction according to German standards and the luxurious furniture that remains with the purchase. The villa also boasts a large basement of 59.18m2, which is currently used as an office, but offers numerous possibilities for other uses. The yard includes a covered terrace that serves as a covered parking lot in the winter, and as a space for socializing in the summer, with an outdoor kitchen and barbecue. The pool equipment is located in a separate room under the pool, which can also serve as an additional storage space. A comfortable temperature in winter and summer in the villa is provided by 12 air conditioners for heating and cooling, as well as underfloor heating through a solar thermal power plant, which enables ecologically sustainable and energy-efficient heating. All apartments are equipped with PVC windows and doors with three-layer glass. It is also possible to buy individual apartments.
The first apartment on the ground floor, 83.08m2, with attached parking, covered terrace, outdoor kitchen and barbecue, is available for €380,000. The second apartment on the ground floor, with an area of 78.88m2, with an attached parking lot, basement and heated pool, is offered for €460,000. Apartments on the first floor, each at a price of €380,000, offer spacious balconies with a wonderful view of the sea and the island of Cres. This villa on the picturesque island of Krk offers numerous opportunities for additional improvements, including a flat roof of almost 200m2 and space for installing an elevator. It is ideal for families looking for peace and natural surroundings or for investors looking for an investment opportunity in a region where real estate values are constantly increasing, and for those interested in renting. The owner's many years of experience in tourism can be of great help to the new owners, if they decide to continue renting. Proximity to amenities: Restaurant: 1.3 km Shop: 1.2 km Beach: 2 km Valbiska ferry: 5.7 km Malinska: 11 km Krk: 11.3 km Airport: 26 km Distance between major cities: Linardići - Ljubljana: 150 km Linardići - Budapest: 500 km Linardići - Munich: 550 km Linardići - Vienna: 520 km Linardići - Prague: 850 km Agency commission for the buyer is 3% + VAT and is paid in the case of real estate purchase, at the conclusion of the first legal act. ID-CODE: 127-023 If you want to visit the property in person, please contact: Jennifer Hofmann E-mail: ... Phone: ... ... />
ID CODE: 127-023
Jennifer Hofmann
Agent posredovanja u prometu nekretnina
Mob: ... , ...
E-mail: ...
... />Features:
- SwimmingPool
- Parking
- Garden
- Barbecue
- Terrace Zobacz więcej Zobacz mniej Linardići ist ein kleines Dorf auf der Westseite der Insel Krk, in der Gegend namens Šotovento. Das Gebiet von Šotovento liegt unter mehreren kleinen Gipfeln, die einen natürlichen Schutz vor Stürmen bieten. Der Schutz vor Stürmen und die Ausrichtung nach Süden und Westen, also zur Sonnenseite, begünstigten die üppige Entwicklung der Vegetation in Šotovent. Linardići wurde im 15. Jahrhundert gegründet, als Prinz Frankopan diesen Teil der Insel besiedelte. Heute leben in Linardići etwa 138 Einwohner, die hauptsächlich in der Landwirtschaft, im Olivenanbau und neuerdings auch im Tourismus tätig sind.
Kaiser Immobilien präsentiert Ihnen eine luxuriöse Villa mit einer Fläche von 410m2, gelegen in ruhiger Lage mit wunderschönem Blick auf das Meer. Es besteht aus vier separaten Wohnungen, verteilt auf Erdgeschoss und Obergeschoss, sowie einem zusätzlichen großen Keller.
Im Erdgeschoss dieser Villa befinden sich zwei separate Wohnungen. Die erste Wohnung mit einer Gesamtfläche von 83,08 m² besteht aus einem großzügigen Eingangsbereich von 12,48 m², einem modernen Badezimmer mit Dusche von 4,41 m², zwei Schlafzimmern von jeweils 11,22 m² und einem zusätzlichen Badezimmer mit Dusche und eine Toilette von 5,94m2. Am Ende des Flurs befindet sich ein geräumiges Wohnzimmer mit offener Küche und Esszimmer von 33,50 m2, das zu einer überdachten Terrasse von 13,60 m2 führt.
Die zweite Wohnung im Erdgeschoss mit einer Fläche von 78,88 m2 hat eine ähnliche Aufteilung, verfügt jedoch über einen zusätzlichen Abstellraum von 2,89 m2. Der Eingangsbereich dieser Wohnung ist 8,72 m² groß, die Badezimmer sind 4,41 m² und 5,94 m² groß. Die Schlafzimmer sind 11,22 m2 und 10,26 m2 groß. Wohnzimmer mit Küche und Esszimmer, ebenfalls 33,50m2, führt zu einer Terrasse von 9,70m2 mit direktem Zugang zum beheizten Pool von 8x4m und einem Parkplatz.
Im ersten Stock befinden sich zwei weitere Wohnungen. Die dritte Wohnung hat eine Gesamtfläche von 84,39 m², mit einem Eingangsbereich von 12,48 m², zwei Badezimmern (4,41 m² und 5,94 m²) und zwei Schlafzimmern von jeweils 11,22 m². Das Wohnzimmer mit Küche und Esszimmer nimmt 30,21 m2 ein, und vom Wohnzimmer aus haben Sie Zugang zu einem großzügigen Balkon von 17,82 m2 mit einem bezaubernden Blick auf das Meer und die Insel Cres.
Die vierte Wohnung mit einer Fläche von 81,46 m2 besteht aus einem Eingangsbereich von 8,72 m2, zwei Badezimmern (5,94 m2 und 4,41 m2) und Schlafzimmern von 11,22 m2 und 10,26 m2, von denen eines eine schöne Aussicht bietet des Meeres. Das Wohnzimmer von 33,50 m2 mit Küche und Esszimmer führt zum Balkon von 9,03 m2, wo Sie unvergessliche Sonnenuntergänge genießen können.
Die Villa verfügt über insgesamt 12 Zimmer, davon 8 Schlafzimmer und 8 Badezimmer. Jede Wohnung verfügt über einen Parkplatz und der großzügige Garten von 600 m2 bietet zusätzliche Parkplätze. Die Wohnungen sind mit 5 Sternen kategorisiert und stellen angesichts der Belegung während vier Monaten im Jahr eine hervorragende Investitionsmöglichkeit dar.
Das Besondere an der Villa ist die hochwertige Bauweise nach deutschen Standards und die luxuriöse Ausstattung, die beim Kauf erhalten bleibt. Die Villa verfügt außerdem über einen großen Keller von 59,18 m², der derzeit als Büro genutzt wird, aber zahlreiche Möglichkeiten für andere Nutzungen bietet. Der Hof verfügt über eine überdachte Terrasse, die im Winter als überdachter Parkplatz und im Sommer als Raum für geselliges Beisammensein mit Außenküche und Grill dient. Die Poolausrüstung befindet sich in einem separaten Raum unter dem Pool, der auch als zusätzlicher Stauraum dienen kann. Für eine angenehme Temperatur im Winter und Sommer in der Villa sorgen 12 Klimaanlagen zum Heizen und Kühlen sowie eine Fußbodenheizung durch ein solarthermische Anlage, die eine ökologisch nachhaltige und energieeffiziente Heizung ermöglicht. Alle Wohnungen sind mit PVC-Fenstern und Türen mit Dreischichtglas ausgestattet.
Es ist auch möglich, einzelne Wohnungen zu kaufen. Die erste Wohnung im Erdgeschoss mit einer Fläche von 83,08 m2, einem angeschlossenen Parkplatz, einer überdachten Terrasse, einer Außenküche und einem Grill ist für 380.000 € erhältlich.
Die zweite Wohnung im Erdgeschoss mit einer Fläche von 78,88 m2, mit angeschlossenem Parkplatz, Keller und beheiztem Pool wird für 460.000 € angeboten.
Die Apartments im ersten Stock zum Preis von jeweils 380.000 € bieten großzügige Balkone mit herrlichem Blick auf das Meer und die Insel Cres.
Diese Villa auf der malerischen Insel Krk bietet zahlreiche Möglichkeiten für zusätzliche Verbesserungen, darunter ein Flachdach von fast 200 m² und Platz für den Einbau eines Aufzugs. Es ist ideal für Familien, die Ruhe und Natur suchen, oder für Investoren, die eine Investitionsmöglichkeit in einer Region suchen, in der die Immobilienwerte ständig steigen, und für diejenigen, die an der Vermietung interessiert sind. Die langjährige Erfahrung des Eigentümers im Tourismus kann den neuen Eigentümern eine große Hilfe sein, wenn sie sich für eine Weitervermietung entscheiden.
Entfernung zu Annehmlichkeiten: Restaurant: 1,3 km Geschäft: 1,2 km Strand: 2 km Fähre Valbiska: 5,7 km Malinska: 11 km Krk: 11,3 km Flughafen: 26 km
Entfernung zwischen Großstädten: Linardići - Ljubljana: 150 km Linardići - Budapest: 500 km Linardići - München: 550 km Linardići - Wien: 520 km Linardići - Prag: 850 km
Die Maklerprovision für den Käufer beträgt 3 % + MwSt. und wird im Falle eines Immobilienkaufs nach Abschluss des ersten Rechtsakts gezahlt.
ID-CODE: 127-023
Wenn Sie die Immobilie persönlich besichtigen möchten, wenden Sie sich bitte an:
Jennifer Hofmann
E-Mail: ...
Telefon: ...
... .hr/
ID CODE: 127-023
Jennifer Hofmann
Agent posredovanja u prometu nekretnina
Mob: ... , ...
E-mail: ...
... />Features:
- SwimmingPool
- Parking
- Garden
- Barbecue
- Terrace Linardići su malo selo na zapadnoj strani otoka Krka, u predjelu zvanom Šotovento. Šotovento je područje položeno ispod nekoliko nevelikih vrhova koji stvaraju prirodnu zaštitu od bure. Zaštićenost od bure i okrenutost prema južnoj i zapadnoj, sunčanoj strani, pogodovali su bujnom razvoju vegetacije u Šotoventu. Linardići je nastalo u 15. stoljeću kada je knez Frankopan naselio taj dio otoka. Danas u Linardićima živi oko 138 stanovnika koji se uglavnom bave poljoprivredom, maslinarstvom, a u novije vrijeme i turizmom.
Kaiser Immobilien vam predstavlja luksuznu vilu površine 410m2, smještena na mirnoj lokaciji s prekrasnim pogledom na more. Sastoji se od četiri odvojena apartmana, raspoređena na prizemlju i prvom katu, te dodatnog velikog podruma.
Prizemlje ove vile nudi dva odvojena apartmana. Prvi apartman, ukupne površine 83,08m2, sastoji se od prostranog ulaznog prostora od 12,48m2, moderne kupaonice s tušem od 4,41m2, dvije spavaće sobe površine 11,22m2 svaka, te dodatne kupaonice s tušem i WC-om od 5,94m2. Na kraju hodnika nalazi se prostrani dnevni boravak s otvorenom kuhinjom i blagovaonicom od 33,50m2, koji vodi na natkrivenu terasu od 13,60m2.
Drugi apartman u prizemlju, površine 78,88m2, sličnog je rasporeda, ali uključuje dodatnu ostavu od 2,89m2. Ulazni prostor ovog apartmana iznosi 8,72m2, a kupaonice su veličine 4,41m2 i 5,94m2. Spavaće sobe su površine 11,22m2 i 10,26m2. Dnevni boravak s kuhinjom i blagovaonicom, također površine 33,50m2, vodi na terasu od 9,70m2 s direktnim pristupom grijanom bazenu dimenzija 8x4m i parkirnom mjestu.
Na prvom katu nalaze se još dva apartmana. Treći apartman ima ukupnu površinu od 84,39m2, s ulaznim prostorom od 12,48m2, dvije kupaonice (4,41m2 i 5,94m2), te dvije spavaće sobe od po 11,22m2. Dnevni boravak s kuhinjom i blagovaonicom zauzima 30,21m2, a iz dnevnog prostora se izlazi na prostrani balkon od 17,82m2 s očaravajućim pogledom na more i otok Cres.
Četvrti apartman, površine 81,46m2, sastoji se od ulaznog prostora od 8,72m2, dvije kupaonice (5,94m2 i 4,41m2), te spavaćih soba veličine 11,22m2 i 10,26m2, od kojih jedna nudi prekrasan pogled na more. Dnevni boravak od 33,50m2 s kuhinjom i blagovaonicom vodi na balkon od 9,03m2, gdje se mogu uživati nezaboravni zalasci sunca.
Vila ukupno ima 12 soba, od kojih je 8 spavaćih soba, te 8 kupaonica. Svakom apartmanu pripada jedno parkirno mjesto, a prostrana okućnica od 600m2 omogućava dodatna parkirna mjesta. Apartmani su kategorizirani s 5 zvjezdica, a s obzirom na popunjenost tijekom četiri mjeseca godišnje, predstavlja izvrsnu investicijsku priliku.
Posebnost vile je kvalitetna gradnja prema njemačkim standardima i luksuzni namještaj koji ostaje prilikom kupnje. Vila se također može pohvaliti velikim podrumom od 59,18m2, koji se trenutno koristi kao ured, ali nudi brojne mogućnosti za druge namjene. Okućnica uključuje natkrivenu terasu koja zimi služi kao natkriveni parking, a ljeti kao prostor za druženje, s vanjskom kuhinjom i roštiljem. Oprema za bazen smještena je u zasebnoj prostoriji ispod bazena, koja može služiti i kao dodatni prostor za odlaganje.
Ugodnu temperaturu zimi i ljeti u vili osigurava 12 klima uređaja za grijanje i hlađenje, kao i podno grijanje putem solarne termalne elektrane, koja omogućuje ekološki održivo i energetski učinkovito grijanje. Svi apartmani su opremljeni PVC prozorima i vratima s troslojnim staklom.
Moguća je i kupnja pojedinačnih apartmana.
Prvi apartman u prizemlju, površine 83,08m2, s pripadajućim parkingom, natkrivenom terasom, vanjskom kuhinjom i roštiljem, dostupan je za 380.000€.
Drugi apartman u prizemlju, površine 78,88m2, s pripadajućim parkingom, podrumom i grijanim bazenom, nudi se za 460.000€.
Apartmani na katu, svaki po cijeni od 380.000€, pružaju prostrane balkone s predivnim pogledom na more i otok Cres.
Ova vila na slikovitom otoku Krku pruža brojne mogućnosti za dodatna poboljšanja, uključujući ravan krov od gotovo 200m2 i prostor za ugradnju lifta. Idealna je za obitelji koje traže mir i prirodno okruženje ili za investitore koje traže investicijsku priliku u regiji gdje vrijednost nekretnina stalno raste, a i za oni koji su zainteresirane za iznajmljivanje. Dugogodišnje iskustvo vlasnika u turizmu može biti od velike pomoći novim vlasnicima, ukoliko se odluče za nastavak iznajmljivanja.
Blizina sadržaja:
Restoran: 1,3 km
Trgovina: 1,2 km
Plaža: 2 km
Trajekt Valbiska: 5,7 km
Malinska: 11 km
Krk: 11,3 km
Zračna luka: 26 km
Udaljenost većih gradova:
Linardići- Ljubljana: 150 km
Linardići - Budapest: 500 km
Linardići - München: 550 km
Linardići - Wien: 520 km
Linardići - Prag: 850 km
Provizija agencije za kupca iznosi 3% + PDV i plaća se u slučaju kupovine nekretnine, kod zaključenja prvog pravnog akta.
ID-KOD: 127-023
Ako nekretninu želite osobno posjetiti, kontaktirajte:
Jennifer Hofmann
E-mail: ...
Tel: ...
... />
ID KOD AGENCIJE: 127-023
Jennifer Hofmann
Agent posredovanja u prometu nekretnina
Mob: ... , ...
E-mail: ...
... />Features:
- SwimmingPool
- Parking
- Garden
- Barbecue
- Terrace Linardići è un piccolo villaggio sulla parte occidentale dell'isola di Krk, nella zona chiamata Šotovento. La zona di Šotovento si trova sotto diverse piccole cime che creano una protezione naturale contro le tempeste. La protezione dalle tempeste e l'esposizione a sud e ovest, lato soleggiato, hanno favorito lo sviluppo rigoglioso della vegetazione a Šotovent. Linardići fu fondata nel XV secolo quando il principe Frankopan si stabilì in quella parte dell'isola. Oggi a Linardići vivono circa 138 abitanti, che si occupano principalmente dell'agricoltura, dell'olivicoltura e più recentemente del turismo. Kaiser Immobilien vi presenta una lussuosa villa con una superficie di 410 m2, situata in una posizione tranquilla con una bellissima vista sul mare. Si compone di quattro appartamenti distinti, distribuiti al piano terra e primo, e da un ulteriore ampio seminterrato. Il piano terra di questa villa offre due appartamenti separati. Il primo appartamento, con una superficie totale di 83,08 mq, è composto da un ampio ingresso di 12,48 mq, un moderno bagno con doccia di 4,41 mq, due camere da letto di 11,22 mq ciascuna e un ulteriore bagno con doccia e un bagno di 5,94m2. Alla fine del corridoio si trova un ampio soggiorno con cucina a vista e sala da pranzo di 33,50 mq, dal quale si accede ad un terrazzo coperto di 13,60 mq. Il secondo appartamento al piano terra, della superficie di 78,88 mq, ha una disposizione simile, ma comprende un ulteriore ripostiglio di 2,89 mq. L'area d'ingresso di questo appartamento è di 8,72 m2, mentre i bagni sono di 4,41 m2 e 5,94 m2. Le camere da letto misurano 11,22 m2 e 10,26 m2. Dal soggiorno con cucina e sala da pranzo, anch'esso di 33,50 mq, si accede ad un terrazzo di 9,70 mq con accesso diretto alla piscina riscaldata di 8x4m e posto auto. Ci sono altri due appartamenti al primo piano. Il terzo appartamento ha una superficie totale di 84,39 mq, con un ingresso di 12,48 mq, due bagni (4,41 mq e 5,94 mq) e due camere da letto di 11,22 mq ciascuna. Il soggiorno con cucina e sala da pranzo occupa 30,21 m2, e dal soggiorno si accede ad un ampio balcone di 17,82 m2 con un'incantevole vista sul mare e sull'isola di Cherso. Il quarto appartamento, con una superficie di 81,46 mq, è composto da un ingresso di 8,72 mq, due bagni (5,94 mq e 4,41 mq), e camere da letto di 11,22 mq e 10,26 mq, una delle quali offre una bellissima vista del mare. Dal soggiorno di 33,50 mq con cucina e sala da pranzo si accede al balcone di 9,03 mq, dove si possono ammirare tramonti indimenticabili. La villa dispone di un totale di 12 vani, di cui 8 camere da letto e 8 bagni. Ogni appartamento dispone di un posto auto, e l'ampio giardino di 600 mq offre ulteriori posti auto. Gli appartamenti sono classificati con 5 stelle e, considerando l'occupazione durante quattro mesi all'anno, rappresentano un'ottima opportunità di investimento. La particolarità della villa è la costruzione di alta qualità secondo gli standard tedeschi e i mobili di lusso che rimangono con l'acquisto. La villa vanta anche un ampio seminterrato di 59,18 mq, attualmente adibito a ufficio, ma che offre numerose possibilità per altri usi. Il cortile comprende una terrazza coperta che funge da parcheggio coperto in inverno, e da spazio di socializzazione in estate, con cucina esterna e barbecue. L'attrezzatura della piscina si trova in una stanza separata sotto la piscina, che può fungere anche da ulteriore spazio di stoccaggio. Una temperatura piacevole sia in inverno che in estate nella villa è assicurata da 12 condizionatori d'aria per il riscaldamento e il raffreddamento, nonché dal riscaldamento a pavimento attraverso un impianto solare termico, che consente un riscaldamento ecologicamente sostenibile ed efficiente dal punto di vista energetico. Tutti gli appartamenti sono dotati di finestre e porte in PVC con vetro a tre strati. E' possibile acquistare anche singoli appartamenti. Il primo appartamento al piano terra, della superficie di 83,08 mq, con annesso parcheggio, terrazzo coperto, cucina esterna e barbecue, è disponibile a 380.000 euro. Il secondo appartamento al piano terra, della superficie di 78,88 mq, con annesso parcheggio, cantina e piscina riscaldata, viene proposto a € 460.000. Gli appartamenti al primo piano, ciascuno al prezzo di € 380.000, offrono ampi balconi con una meravigliosa vista sul mare e sull'isola di Cherso. Questa villa sulla pittoresca isola di Krk offre numerose opportunità per ulteriori miglioramenti, tra cui un tetto piano di quasi 200 m2 e spazio per l'installazione di un ascensore. È ideale per le famiglie che cercano tranquillità e un ambiente naturale o per gli investitori che cercano un'opportunità di investimento in una regione dove i valori immobiliari sono in costante aumento e per chi è interessato all'affitto. L'esperienza pluriennale del proprietario nel settore turistico può essere di grande aiuto ai nuovi proprietari, se decidono di continuare ad affittare. Vicinanza ai servizi: Ristorante: 1,3 km Negozio: 1,2 km Spiaggia: 2 km Traghetto Valbiska: 5,7 km Malinska: 11 km Krk: 11,3 km Aeroporto: 26 km Distanza tra le principali città: Linardići - Lubiana: 150 km Linardići - Budapest: 500 km Linardići - Monaco: 550 km Linardići - Vienna: 520 km Linardići - Praga: 850 km La commissione di agenzia per l'acquirente è del 3% + IVA e viene pagata in caso di acquisto dell'immobile, alla conclusione del primo atto giuridico. CODICE ID: 127-023 Se desideri visitare la proprietà di persona, contatta: Jennifer Hofmann E-mail: ... Telefono: ... ... .hr/
ID CODE: 127-023
Jennifer Hofmann
Agent posredovanja u prometu nekretnina
Mob: ... , ...
E-mail: ...
... />Features:
- SwimmingPool
- Parking
- Garden
- Barbecue
- Terrace Linardići is a small village on the western side of the island of Krk, in the area called Šotovento. Šotovento is an area located under several small peaks that create a natural protection against storms. Protection from storms and exposure to the south and west, sunny side, favored the lush development of vegetation in Šotovent.
Linardići was founded in the 15th century when Prince Frankopan settled that part of the island. Today, about 138 inhabitants live in Linardići, who are mainly engaged in agriculture, olive growing, and more recently tourism. Kaiser Immobilien presents you a luxurious villa with an area of 410m2, located in a quiet location with a beautiful view of the sea. It consists of four separate apartments, distributed on the ground and first floor, and an additional large basement. The ground floor of this villa offers two separate apartments. The first apartment, with a total area of 83.08m2, consists of a spacious entrance area of 12.48m2, a modern bathroom with a shower of 4.41m2, two bedrooms of 11.22m2 each, and an additional bathroom with a shower and a toilet of 5, 94m2. At the end of the corridor there is a spacious living room with an open kitchen and dining room of 33.50 m2, which leads to a covered terrace of 13.60 m2. The second apartment on the ground floor, with an area of 78.88 m2, has a similar layout, but includes an additional storage room of 2.89 m2. The entrance area of this apartment is 8.72m2, and the bathrooms are 4.41m2 and 5.94m2. The bedrooms are 11.22m2 and 10.26m2. Living room with kitchen and dining room, also 33.50m2, leads to a terrace of 9.70m2 with direct access to the heated pool measuring 8x4m and a parking space. There are two more apartments on the first floor. The third apartment has a total area of 84.39m2, with an entrance area of 12.48m2, two bathrooms (4.41m2 and 5.94m2), and two bedrooms of 11.22m2 each. The living room with kitchen and dining room occupies 30.21 m2, and from the living room you can access a spacious balcony of 17.82 m2 with an enchanting view of the sea and the island of Cres. The fourth apartment, with an area of 81.46 m2, consists of an entrance area of 8.72 m2, two bathrooms (5.94 m2 and 4.41 m2), and bedrooms of 11.22 m2 and 10.26 m2, one of which offers a beautiful view of the sea . The living room of 33.50 m2 with kitchen and dining room leads to the balcony of 9.03 m2, where you can enjoy unforgettable sunsets. The villa has a total of 12 rooms, of which 8 are bedrooms and 8 bathrooms. Each apartment has one parking space, and the spacious garden of 600 m2 provides additional parking spaces. The apartments are categorized with 5 stars, and considering occupancy during four months of the year, it represents an excellent investment opportunity. The special feature of the villa is the high-quality construction according to German standards and the luxurious furniture that remains with the purchase. The villa also boasts a large basement of 59.18m2, which is currently used as an office, but offers numerous possibilities for other uses. The yard includes a covered terrace that serves as a covered parking lot in the winter, and as a space for socializing in the summer, with an outdoor kitchen and barbecue. The pool equipment is located in a separate room under the pool, which can also serve as an additional storage space. A comfortable temperature in winter and summer in the villa is provided by 12 air conditioners for heating and cooling, as well as underfloor heating through a solar thermal power plant, which enables ecologically sustainable and energy-efficient heating. All apartments are equipped with PVC windows and doors with three-layer glass. It is also possible to buy individual apartments.
The first apartment on the ground floor, 83.08m2, with attached parking, covered terrace, outdoor kitchen and barbecue, is available for €380,000. The second apartment on the ground floor, with an area of 78.88m2, with an attached parking lot, basement and heated pool, is offered for €460,000. Apartments on the first floor, each at a price of €380,000, offer spacious balconies with a wonderful view of the sea and the island of Cres. This villa on the picturesque island of Krk offers numerous opportunities for additional improvements, including a flat roof of almost 200m2 and space for installing an elevator. It is ideal for families looking for peace and natural surroundings or for investors looking for an investment opportunity in a region where real estate values are constantly increasing, and for those interested in renting. The owner's many years of experience in tourism can be of great help to the new owners, if they decide to continue renting. Proximity to amenities: Restaurant: 1.3 km Shop: 1.2 km Beach: 2 km Valbiska ferry: 5.7 km Malinska: 11 km Krk: 11.3 km Airport: 26 km Distance between major cities: Linardići - Ljubljana: 150 km Linardići - Budapest: 500 km Linardići - Munich: 550 km Linardići - Vienna: 520 km Linardići - Prague: 850 km Agency commission for the buyer is 3% + VAT and is paid in the case of real estate purchase, at the conclusion of the first legal act. ID-CODE: 127-023 If you want to visit the property in person, please contact: Jennifer Hofmann E-mail: ... Phone: ... ... />
ID CODE: 127-023
Jennifer Hofmann
Agent posredovanja u prometu nekretnina
Mob: ... , ...
E-mail: ...
... />Features:
- SwimmingPool
- Parking
- Garden
- Barbecue
- Terrace