POBIERANIE ZDJĘĆ...
Dom & dom jednorodzinny for sale in Tavarede
1 406 698 PLN
Dom & dom jednorodzinny (Na sprzedaż)
Źródło:
EDEN-T100243885
/ 100243885
Źródło:
EDEN-T100243885
Kraj:
PT
Miasto:
Tavarede
Kategoria:
Mieszkaniowe
Typ ogłoszenia:
Na sprzedaż
Typ nieruchomości:
Dom & dom jednorodzinny
Wielkość nieruchomości:
258 m²
Pokoje:
5
Sypialnie:
5
Łazienki:
3
CENA NIERUCHOMOŚCI OD M² MIASTA SĄSIEDZI
| Miasto |
Średnia cena m2 dom |
Średnia cena apartament |
|---|---|---|
| Condeixa-a-Nova | - | 8 076 PLN |
| Coimbra | 7 163 PLN | 12 111 PLN |
| Dystrykt Coimbra | 6 370 PLN | 11 298 PLN |
| Leiria | 6 482 PLN | 9 781 PLN |
| Oliveira do Bairro | 6 238 PLN | - |
| Ílhavo | 8 881 PLN | 11 465 PLN |
| Gafanha da Nazaré | - | 11 311 PLN |
| Aveiro | 9 101 PLN | 15 731 PLN |
| Dystrykt Leiria | 7 832 PLN | 10 416 PLN |
| Albergaria-a-Velha | 6 053 PLN | 9 597 PLN |
| Nazaré | - | 11 468 PLN |
| Alcobaça | 7 129 PLN | 12 045 PLN |
| Alcobaça | 6 210 PLN | - |
| Dystrykt Aveiro | 7 686 PLN | 13 675 PLN |
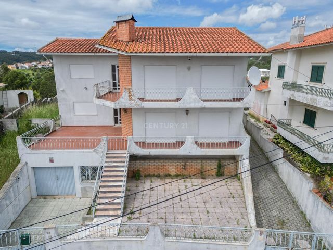



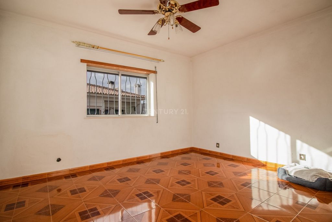

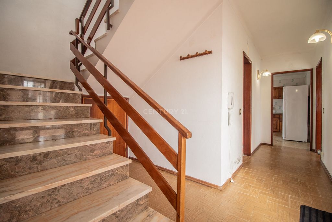
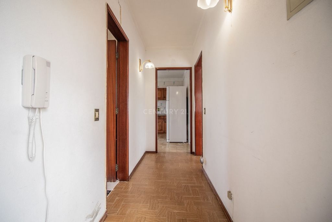

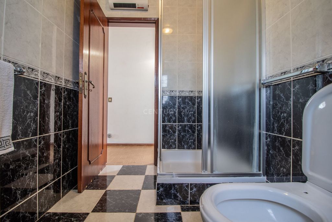
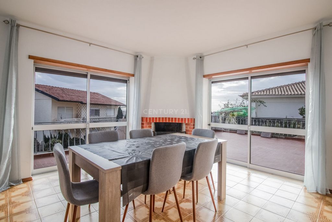
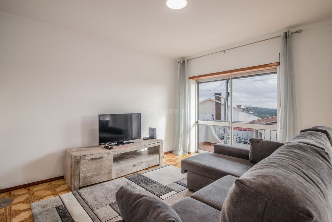
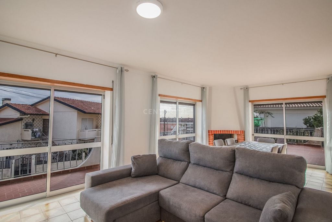
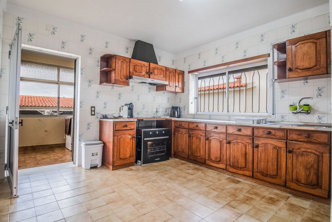

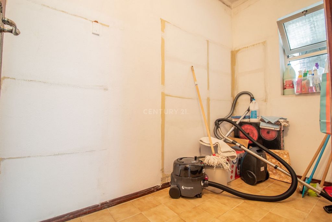
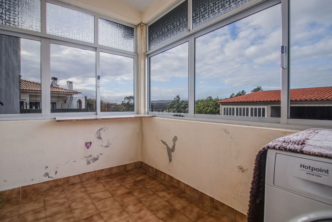
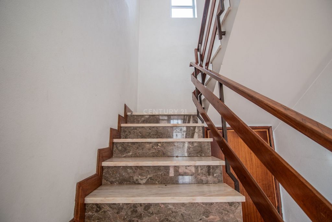










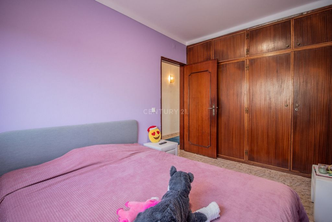
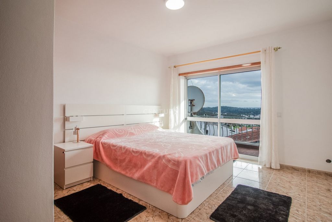

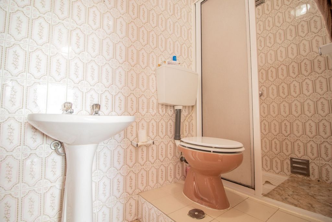
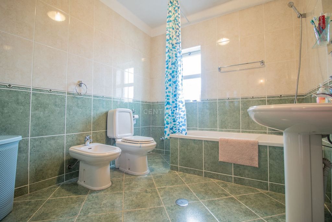


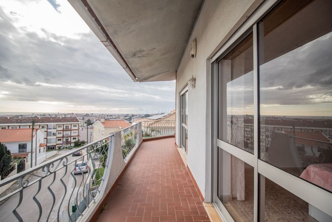
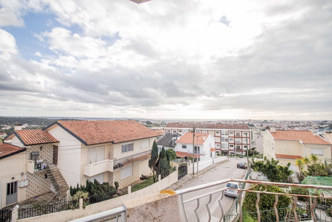

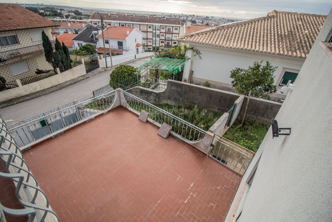
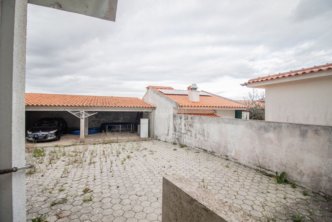
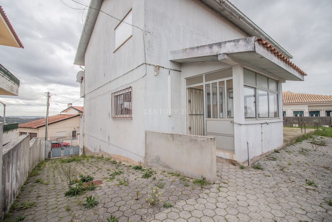
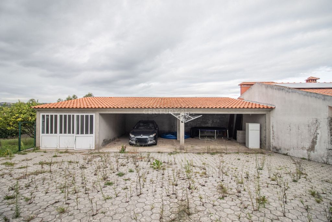
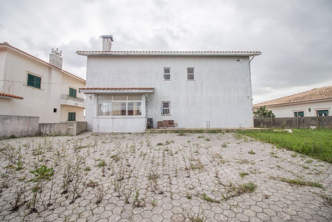
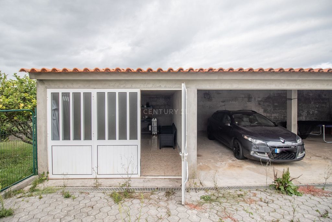

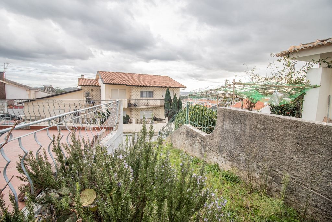
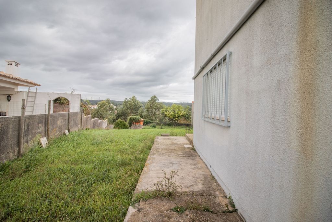
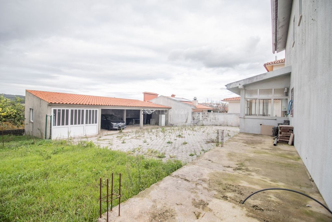
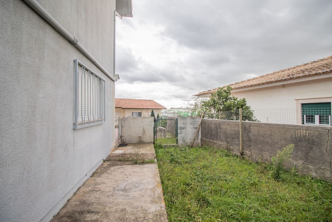
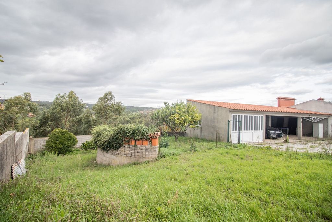
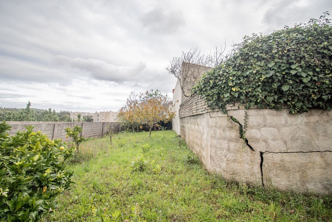
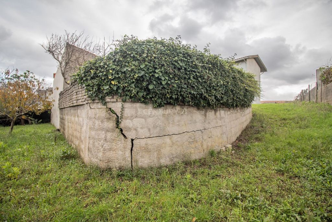


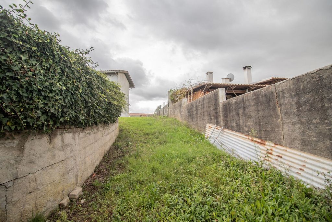
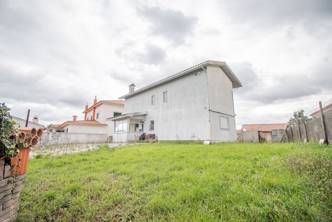

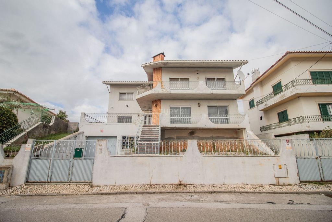
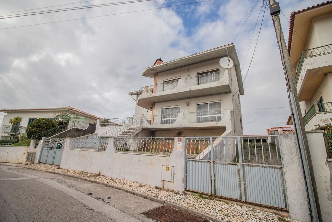
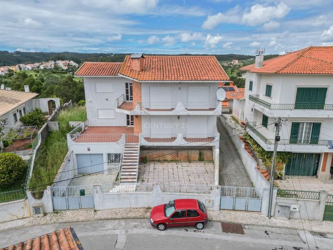
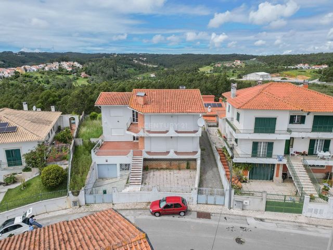

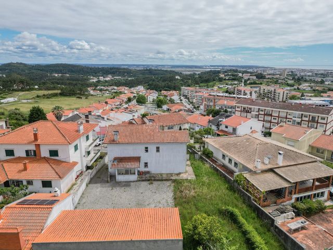

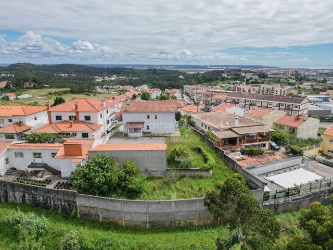
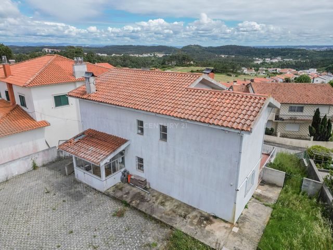
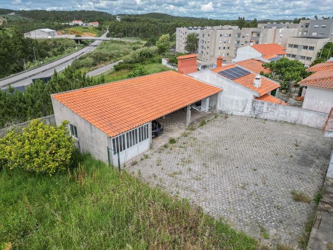


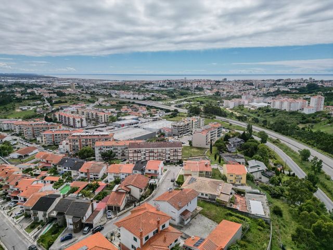
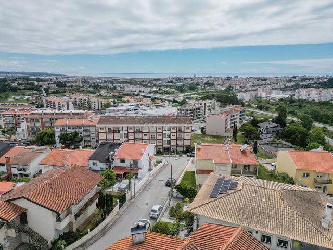


- **Living Area**: 258 m²
- **Bedrooms**: 5 (1 en suite)
- **Bathrooms**: 3
- **Terrace & Balcony**
- **Built-in Cabinets**
-**Collection**
- **Year Built**: 1984
- **Orientation**: North, South, East, West
- **Garage Space**
- **Energy Class**: DThis is your opportunity to acquire a villa that offers comfort, functionality and an indescribable view. Contact us for more information and schedule a visit! Zobacz więcej Zobacz mniej Apresentamos esta magnífica moradia independente com anexos e uma garagem espaçosa ideal para quem possui mais de 3 veículos. Com 468 m² de área bruta e 258 m² de área útil, esta casa é perfeita para quem busca conforto e espaço. Situada num terreno que conta com árvores de fruto e, por isso, oferece uma conexão única com a natureza.### Destaques da PropriedadeEsta moradia destaca-se por suas 6 assoalhadas bem distribuídas, proporcionando um ambiente acolhedor e funcional. Além disso, as vistas desafogadas e de mar adicionam um toque especial, permitindo que você aprecie a beleza natural ao redor.### Conforto e ComodidadeCom 5 quartos, sendo um deles uma suíte, e 3 casas de banho, esta residência é ideal para famílias grandes ou para quem gosta de receber visitas. A presença de um terraço e varanda são perfeitos para momentos de lazer ao ar livre.### FuncionalidadeA casa foi construída em 1984, mas encontra-se em bom estado de conservação, sendo uma excelente opção de segunda mão. Dispõe de armários embutidos e arrecadação, oferecendo bastante espaço para armazenamento.### Orientação e Eficiência EnergéticaVoltada para Norte, Sul, Este e Oeste, a moradia garante ótima iluminação natural durante todo o dia. Embora não disponha de aquecimento, a classe energética D assegura um consumo de energia moderado.### Detalhes Técnicos- **Área Bruta**: 468 m²
- **Área Útil**: 258 m²
- **Quartos**: 5 (1 em suíte)
- **Casas de Banho**: 3
- **Terraço e Varanda**
- **Armários Embutidos**
- **Arrecadação**
- **Ano de Construção**: 1984
- **Orientação**: Norte, Sul, Este, Oeste
- **Lugar de Garagem**
- **Classe Energética**: DEsta é a sua oportunidade de adquirir uma moradia que oferece conforto, funcionalidade e uma vista indescritível. Entre em contato para mais informações e agende uma visita! We present this magnificent detached villa with annexes and a spacious garage ideal for those who own more than 3 vehicles. With 468 m² of gross area and 258 m² of floor space, this house is perfect for those looking for comfort and space. Located on a plot of land that has fruit trees and, therefore, offers a unique connection with nature.### Property HighlightsThis villa stands out for its 6 well-distributed rooms, providing a cozy and functional environment. In addition, the unobstructed and sea views add a special touch, allowing you to enjoy the natural beauty all around.### Comfort and ConvenienceWith 5 bedrooms, one of which is a suite, and 3 bathrooms, this residence is ideal for large families or those who like to receive visitors. The presence of a terrace and balcony are perfect for outdoor leisure time.### FunctionalityThe house was built in 1984, but is in good condition, making it an excellent second-hand option. It features built-in cupboards and a storage room, offering plenty of storage space.### Orientation and Energy EfficiencyFacing North, South, East and West, the villa ensures great natural lighting throughout the day. Although it does not have heating, energy class D ensures moderate energy consumption.### Technical Details- **Covered Area**: 468 m²
- **Living Area**: 258 m²
- **Bedrooms**: 5 (1 en suite)
- **Bathrooms**: 3
- **Terrace & Balcony**
- **Built-in Cabinets**
-**Collection**
- **Year Built**: 1984
- **Orientation**: North, South, East, West
- **Garage Space**
- **Energy Class**: DThis is your opportunity to acquire a villa that offers comfort, functionality and an indescribable view. Contact us for more information and schedule a visit! We presenteren deze prachtige vrijstaande villa met bijgebouwen en een ruime garage, ideaal voor degenen die meer dan 3 voertuigen bezitten. Met 468 m² bruto oppervlakte en 258 m² vloeroppervlak is deze woning perfect voor wie op zoek is naar comfort en ruimte. Gelegen op een stuk grond met fruitbomen en daardoor een unieke verbinding met de natuur biedt.### Hoogtepunten van onroerend goedDeze villa valt op door zijn 6 goed verdeelde kamers, die een gezellige en functionele omgeving bieden. Bovendien voegt het vrije uitzicht en het uitzicht op zee een speciaal tintje toe, waardoor u kunt genieten van de natuurlijke schoonheid rondom.### Comfort en gemakMet 5 slaapkamers, waarvan één suite, en 3 badkamers is deze residentie ideaal voor grote gezinnen of voor degenen die graag bezoek ontvangen. De aanwezigheid van een terras en balkon zijn perfect voor vrije tijd in de buitenlucht.### FunctionaliteitDe woning is gebouwd in 1984, maar verkeert in goede staat, waardoor het een uitstekende tweedehands optie is. Het heeft ingebouwde kasten en opbergruimte en biedt veel opbergruimte.### Energiegerichtheid en efficiëntieDe villa ligt op het noorden, zuiden, oosten en westen en garandeert de hele dag door veel natuurlijke lichtinval. Hoewel het geen verwarming heeft, zorgt energieklasse D voor een matig energieverbruik.### Technische gegevens- **Overdekte oppervlakte**: 468 m²
- **M² Bebouwd**: 258 m²
- **Slaapkamers**: 5 (1 en suite)
- **Badkamers**: 3
- **Terras en balkon**
- **Ingebouwde kasten**
-**Collectie**
- **Bouwjaar**: 1984
- **Oriëntatie**: Noord, Zuid, Oost, West
- **Garage ruimte**
- **Energieklasse**: DDit is uw kans om een villa te verwerven die comfort, functionaliteit en een onbeschrijfelijk uitzicht biedt. Neem contact met ons op voor meer informatie en plan een bezichtiging!