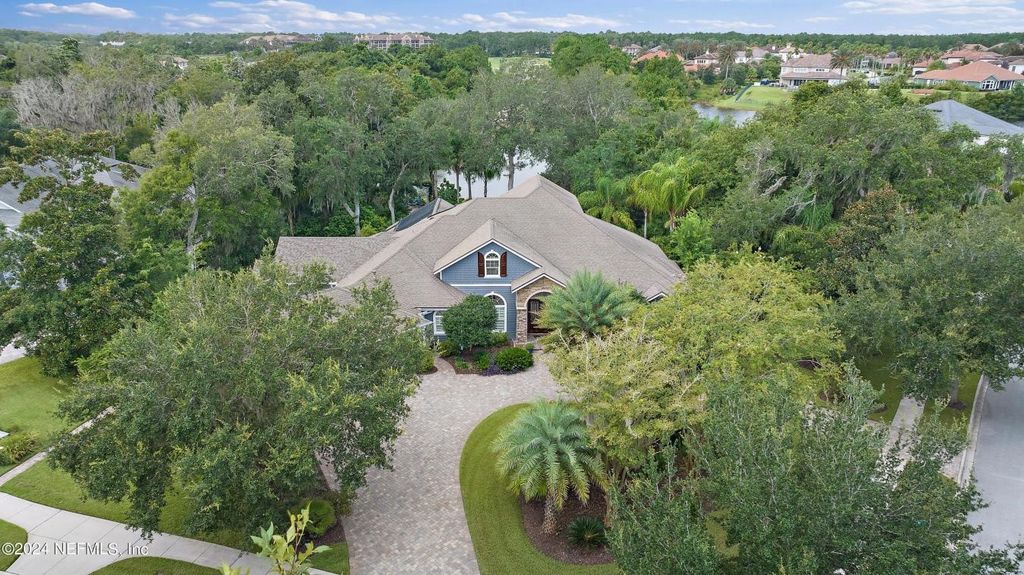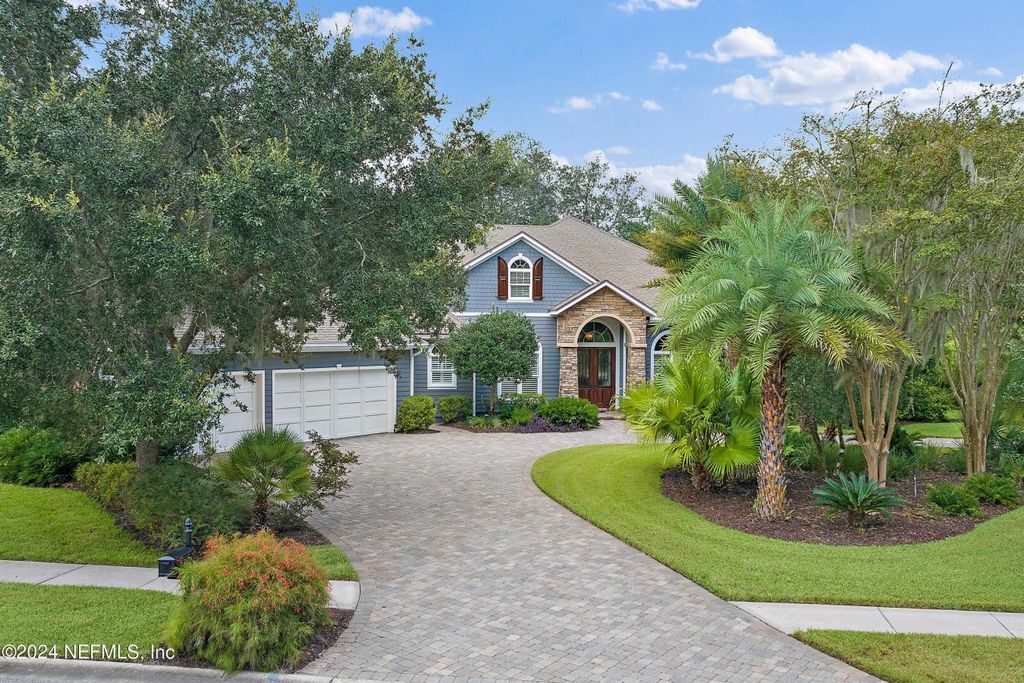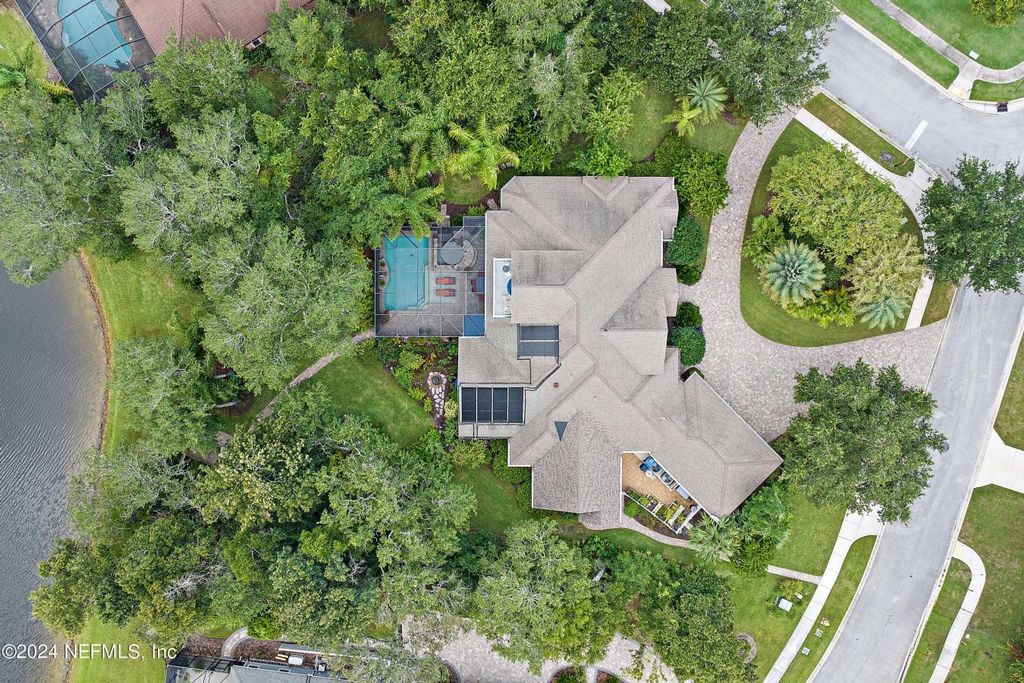9 879 631 PLN
POBIERANIE ZDJĘĆ...
Dom & dom jednorodzinny for sale in Saint Augustine
7 742 749 PLN
Dom & dom jednorodzinny (Na sprzedaż)
Źródło:
EDEN-T100237184
/ 100237184
Enjoy Palencia at its finest! This sophisticated open concept home is the epitome of artistry and architecture. Nestled among hundred-year-old live oak trees and dozens of mature palms, the property is the essence of nature and privacy. The home, located on a large corner quiet cul-de-sac lot, overlooks a natural lake with dramatic views of Palencia's 18 th fairway and preserves. The sunset views are spectacular! This five flex bedroom 4343 sq. ft. with 170 sq. ft. of additional controlled storage includes three full and two half baths. The property offers a multi-generational wing with separate entrance along with an upstairs Murphy Bed Bookcase wall, private balcony, and controlled wine loft adjacent to a wine tasting room. The first-floor open concept floorplan features a study, dining room with wet bar, large gourmet kitchen, and breakfast nook opening into the family room with a fireplace and vaulted ceiling. French Doors take you easily out to the large lanai complete with pool, jacuzzi, outdoor kitchen, dining and relaxation area. With windows and closets galore, don't miss out on this elegant home! Features: *Home built to Miami hurricane standards and includes impact glass windows and high wind roof, generator, and fiber cement siding; * Mostly 12' and vaulted beam ceilings throughout home; *Over-sized three car garage with adjacent fenced back dog or herb garden area; *Circular paver drive on private corner lot; *Deep well pump for multi-zone irrigation system and pool; *Security system with cameras; *Lakeside patio with pergola, dining and fire pit; *Solar headed pool with separate jet spa; *Tankless water heater, softener and filter; *Enclosed utility fencing and herb garden; *Abundant built-ins and sculptured moldings; *Murphy Bed Bookcase wall; *Eleven ceiling fans; *Central vac-system; *Jacuzzi tub and walk in shower in Primary Bath; *Two large three-tiered closets in Primary Bedroom; *Abundant closets and storage areas; *Pre-wired for surround sound and lanai speakers; *Entertainment spaces abound; *Safe in storage area *Switches in wall lighting for paintings; Appliances: *Refrigerator plus five smaller units inclusive of wine refrigerators, Advantium Microwave with wall-oven, gas cooktop, dishwasher, washer and dryer *Optional-lanai and lakeside furniture negotiable *Family room draperies excluded
Zobacz więcej
Zobacz mniej
Enjoy Palencia at its finest! This sophisticated open concept home is the epitome of artistry and architecture. Nestled among hundred-year-old live oak trees and dozens of mature palms, the property is the essence of nature and privacy. The home, located on a large corner quiet cul-de-sac lot, overlooks a natural lake with dramatic views of Palencia's 18 th fairway and preserves. The sunset views are spectacular! This five flex bedroom 4343 sq. ft. with 170 sq. ft. of additional controlled storage includes three full and two half baths. The property offers a multi-generational wing with separate entrance along with an upstairs Murphy Bed Bookcase wall, private balcony, and controlled wine loft adjacent to a wine tasting room. The first-floor open concept floorplan features a study, dining room with wet bar, large gourmet kitchen, and breakfast nook opening into the family room with a fireplace and vaulted ceiling. French Doors take you easily out to the large lanai complete with pool, jacuzzi, outdoor kitchen, dining and relaxation area. With windows and closets galore, don't miss out on this elegant home! Features: *Home built to Miami hurricane standards and includes impact glass windows and high wind roof, generator, and fiber cement siding; * Mostly 12' and vaulted beam ceilings throughout home; *Over-sized three car garage with adjacent fenced back dog or herb garden area; *Circular paver drive on private corner lot; *Deep well pump for multi-zone irrigation system and pool; *Security system with cameras; *Lakeside patio with pergola, dining and fire pit; *Solar headed pool with separate jet spa; *Tankless water heater, softener and filter; *Enclosed utility fencing and herb garden; *Abundant built-ins and sculptured moldings; *Murphy Bed Bookcase wall; *Eleven ceiling fans; *Central vac-system; *Jacuzzi tub and walk in shower in Primary Bath; *Two large three-tiered closets in Primary Bedroom; *Abundant closets and storage areas; *Pre-wired for surround sound and lanai speakers; *Entertainment spaces abound; *Safe in storage area *Switches in wall lighting for paintings; Appliances: *Refrigerator plus five smaller units inclusive of wine refrigerators, Advantium Microwave with wall-oven, gas cooktop, dishwasher, washer and dryer *Optional-lanai and lakeside furniture negotiable *Family room draperies excluded
Užijte si Palencia v celé své kráse! Tento sofistikovaný dům s otevřeným konceptem je ztělesněním umění a architektury. Nemovitost, uhnízděná mezi stoletými živými duby a desítkami vzrostlých palem, je esencí přírody a soukromí. Dům, který se nachází na velkém rohovém klidném pozemku ve slepé ulici, má výhled na přírodní jezero s dramatickým výhledem na 18. fairway a rezervace Palencia. Výhled na západ slunce je velkolepý! Tato pětilůžková flexibilní ložnice o rozloze 4343 čtverečních stop s dodatečným kontrolovaným úložným prostorem o rozloze 170 čtverečních stop zahrnuje tři plné a dvě poloviční vany. Nemovitost nabízí vícegenerační křídlo se samostatným vchodem spolu se stěnou knihovny Murphy Bed v patře, soukromým balkonem a řízeným podkrovím sousedícím s degustační místností. Půdorys otevřeného konceptu prvního patra zahrnuje pracovnu, jídelnu s mokrým barem, velkou gurmánskou kuchyň a snídaňový kout otevírající se do rodinného pokoje s krbem a klenutým stropem. Francouzské dveře vás snadno zavedou do velkého lanai s bazénem, vířivkou, venkovní kuchyní, jídelnou a relaxační zónou. Se spoustou oken a skříní, nenechte si ujít tento elegantní domov! Vlastnosti: *Dům postavený podle standardů hurikánu v Miami a zahrnuje nárazová skleněná okna a střechu s vysokým větrem, generátor a vláknocementové obklady; * Většinou 12' a klenuté trámové stropy v celém domě; * Nadrozměrná garáž pro tři auta s přilehlou oplocenou zahradou pro psy nebo bylinky; * Kruhová dlažba na soukromém rohovém pozemku; * Čerpadlo do hlubokých studní pro vícezónový zavlažovací systém a bazén; *Bezpečnostní systém s kamerami; * Terasa u jezera s pergolou, jídelnou a ohništěm; * Bazén se solární hlavou a samostatnými tryskovými lázněmi; * Ohřívač vody bez nádrže, změkčovač a filtr; * Uzavřené technické oplocení a bylinková zahrada; *Bohaté vestavěné a vyřezávané lišty; *Stěna knihovny Murphy Bed; *Jedenáct stropních ventilátorů; *Centrální vysavač; * Vířivá vana a procházka ve sprše v primární vaně; *Dvě velké třípatrové skříně v hlavní ložnici; * Bohaté skříně a skladovací prostory; *Předem zapojeno pro prostorový zvuk a reproduktory lanai; *Zábavních prostor je spousta; * Bezpečné ve skladovacích prostorách * Spínače v nástěnném osvětlení pro obrazy; Spotřebiče: * Lednička plus pět menších jednotek včetně chladničky na víno, mikrovlnné trouby Advantium s nástěnnou troubou, plynovou varnou deskou, myčkou nádobí, pračkou a sušičkou * Volitelně-lanai a nábytek u jezera obchodovatelné * Záclony do rodinného pokoje nejsou zahrnuty
Źródło:
EDEN-T100237184
Kraj:
US
Miasto:
St Augustine
Kod pocztowy:
32095
Kategoria:
Mieszkaniowe
Typ ogłoszenia:
Na sprzedaż
Typ nieruchomości:
Dom & dom jednorodzinny
Wielkość nieruchomości:
419 m²
Pokoje:
5
Sypialnie:
5
Łazienki:
3
WC:
2
OGŁOSZENIA PODOBNYCH NIERUCHOMOŚCI
CENA NIERUCHOMOŚCI OD M² MIASTA SĄSIEDZI
| Miasto |
Średnia cena m2 dom |
Średnia cena apartament |
|---|---|---|
| Orange | 1 180 PLN | - |
| Loughman | 2 273 PLN | - |
| Polk | 2 184 PLN | - |
| Florida | 2 395 PLN | 13 858 PLN |
| Palm Beach | 4 899 PLN | - |
| Collier | 1 647 PLN | 11 728 PLN |
| Fort Lauderdale | 24 547 PLN | 24 478 PLN |
| Miami Beach | - | 32 238 PLN |
| Virginia | 1 575 PLN | - |
| Ohio | 618 PLN | - |
| Franklin | 624 PLN | - |
| Saint Louis | 1 731 PLN | - |
| Illinois | - | 18 069 PLN |
| Cook | - | 18 069 PLN |




