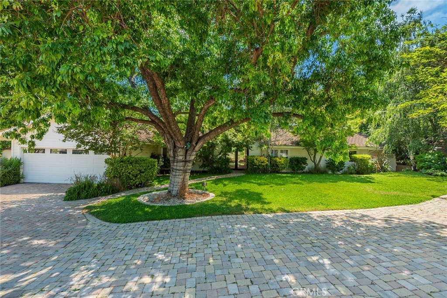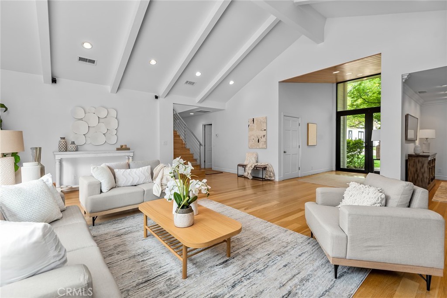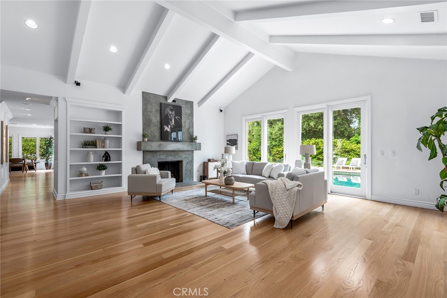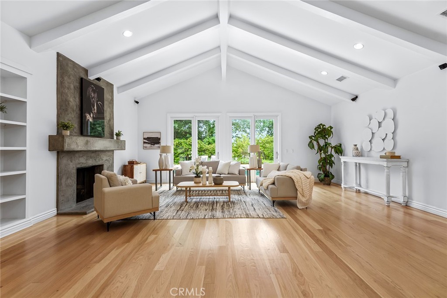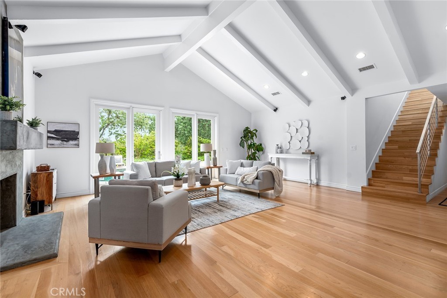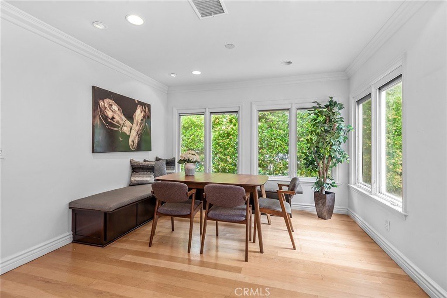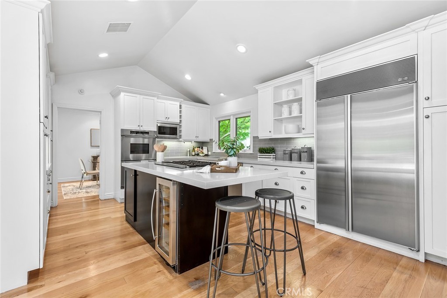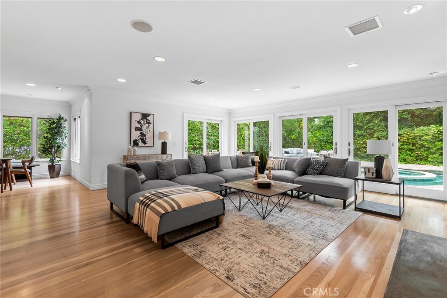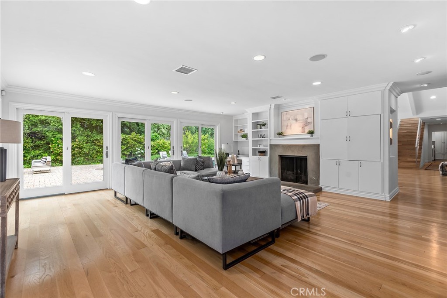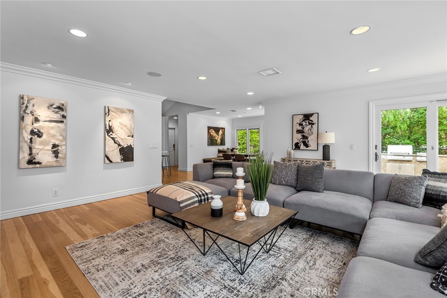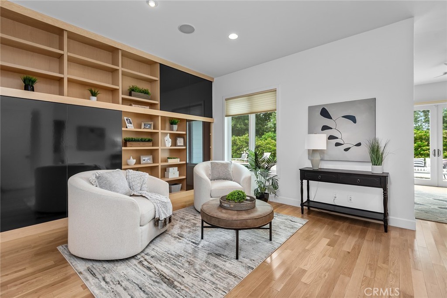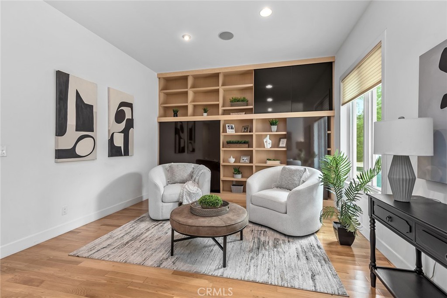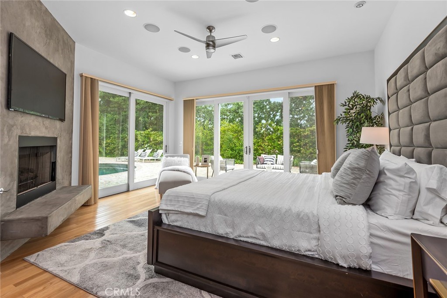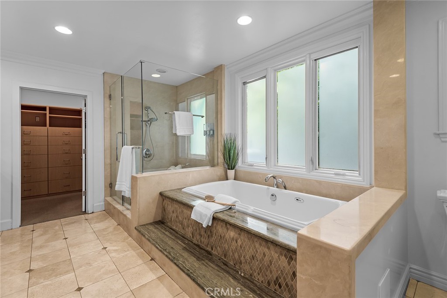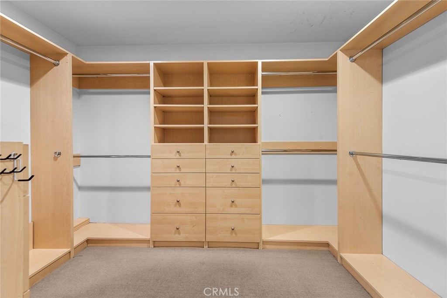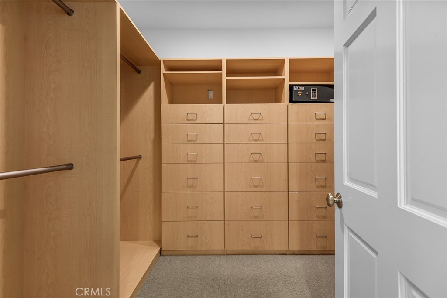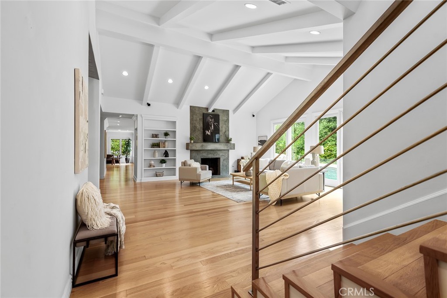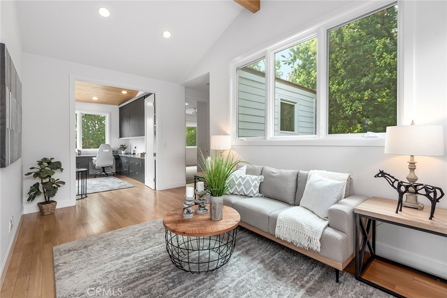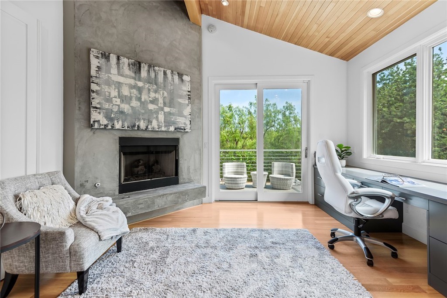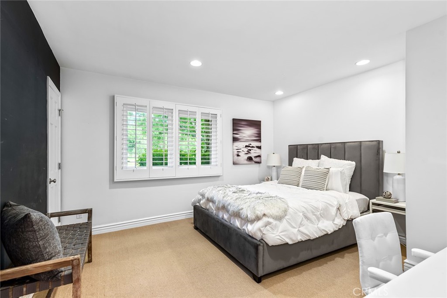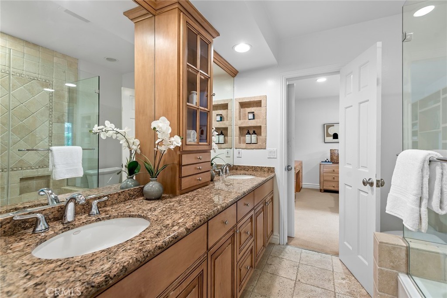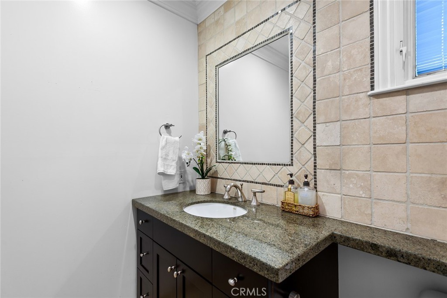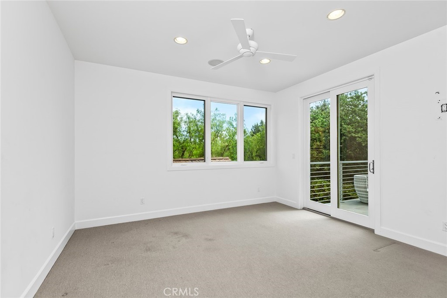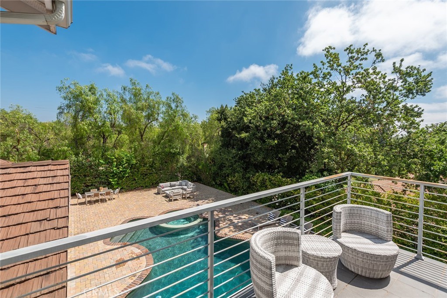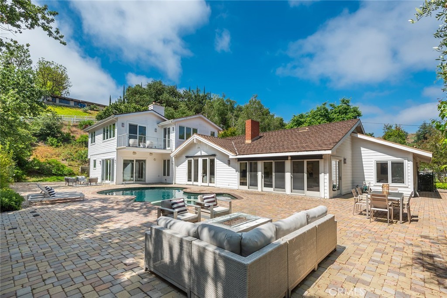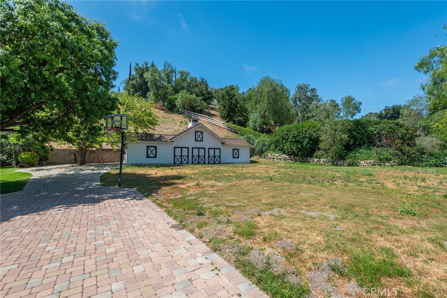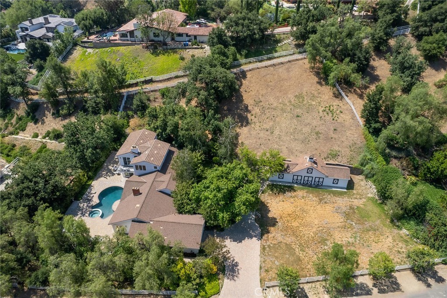POBIERANIE ZDJĘĆ...
Dom & dom jednorodzinny for sale in Hidden Hills
20 958 448 PLN
Dom & dom jednorodzinny (Na sprzedaż)
Źródło:
EDEN-T100152987
/ 100152987
Nestled on a quiet cul de sac, this immaculate home has been beautifully upgraded throughout and offers a sunny, open floor plan that's filled with natural light. Blending modern comfort and timeless charm, highlights include a chef's, center island kitchen with stainless steel appliances & adjoining breakfast room with bench seating, all opening to the spacious great room with wood floors, stone fireplace and big picture windows overlooking the rear grounds. Additional amenities include a large casual living room with volume, open beam ceilings and statement fireplace, a cozy formal dining room, and main level bedroom wing that features a luxurious primary suite with sitting area, custom fireplace with raised hearth, floor to ceiling display shelving, and a big beautiful bathroom with an oversized, glass encased shower, soaking tub, dual vanities and dual wardrobe closets. There are two additional downstairs bedrooms that complete this wing. The newer, second story addition is highlighted by a superb home office with custom cabinets, fireplace, treetop views, and a private balcony. Two additional bedrooms complete the upstairs. The very private rear grounds feature a sparkling pool & spa, expansive patio area, built-in barbecue, and pool bath. The over 1.1 acres of grounds include a three stall barn, tack room, and room for turnouts or a riding arena. With its beautifully finished interiors, seamless indoor-outdoor living spaces and picturesque surroundings, this lovingly cared for home has much to offer. (See the supplemental information for the Floor Plan provided by CubiCasa).
Zobacz więcej
Zobacz mniej
Nestled on a quiet cul de sac, this immaculate home has been beautifully upgraded throughout and offers a sunny, open floor plan that's filled with natural light. Blending modern comfort and timeless charm, highlights include a chef's, center island kitchen with stainless steel appliances & adjoining breakfast room with bench seating, all opening to the spacious great room with wood floors, stone fireplace and big picture windows overlooking the rear grounds. Additional amenities include a large casual living room with volume, open beam ceilings and statement fireplace, a cozy formal dining room, and main level bedroom wing that features a luxurious primary suite with sitting area, custom fireplace with raised hearth, floor to ceiling display shelving, and a big beautiful bathroom with an oversized, glass encased shower, soaking tub, dual vanities and dual wardrobe closets. There are two additional downstairs bedrooms that complete this wing. The newer, second story addition is highlighted by a superb home office with custom cabinets, fireplace, treetop views, and a private balcony. Two additional bedrooms complete the upstairs. The very private rear grounds feature a sparkling pool & spa, expansive patio area, built-in barbecue, and pool bath. The over 1.1 acres of grounds include a three stall barn, tack room, and room for turnouts or a riding arena. With its beautifully finished interiors, seamless indoor-outdoor living spaces and picturesque surroundings, this lovingly cared for home has much to offer. (See the supplemental information for the Floor Plan provided by CubiCasa).
Aninhada em um beco sem saída tranquilo, esta casa imaculada foi lindamente atualizada e oferece uma planta aberta e ensolarada, repleta de luz natural. Misturando conforto moderno e charme atemporal, os destaques incluem uma cozinha de chef, ilha central com eletrodomésticos de aço inoxidável e sala de café da manhã adjacente com bancos, todos se abrindo para a espaçosa grande sala com piso de madeira, lareira de pedra e grandes janelas panorâmicas com vista para os terrenos traseiros. As comodidades adicionais incluem uma grande sala de estar casual com volume, tetos com vigas abertas e lareira, uma aconchegante sala de jantar formal e uma ala de quarto no nível principal que possui uma luxuosa suíte principal com área de estar, lareira personalizada com lareira elevada, prateleiras de exibição do chão ao teto e um grande banheiro bonito com um chuveiro de grandes dimensões e envidraçado, banheira de imersão, vaidades duplas e armários de guarda-roupa duplos. Existem dois quartos adicionais no andar de baixo que completam esta ala. A adição mais recente do segundo andar é destacada por um excelente escritório em casa com armários personalizados, lareira, vista para as copas das árvores e uma varanda privativa. Dois quartos adicionais completam o andar de cima. Os terrenos traseiros muito privados apresentam uma piscina cintilante e spa, ampla área de pátio, churrasqueira embutida e banheira de piscina. Os mais de 1,1 acres de terreno incluem um celeiro de três baias, sala de arreios e espaço para comparecimento ou uma arena de equitação. Com seus interiores lindamente acabados, espaços internos e externos perfeitos e arredores pitorescos, esta casa cuidadosamente cuidada tem muito a oferecer. (Consulte as informações suplementares para a Planta Baixa fornecidas pela CubiCasa).
Źródło:
EDEN-T100152987
Kraj:
US
Miasto:
Hidden Hills
Kod pocztowy:
91302
Kategoria:
Mieszkaniowe
Typ ogłoszenia:
Na sprzedaż
Typ nieruchomości:
Dom & dom jednorodzinny
Wielkość nieruchomości:
421 m²
Wielkość działki :
4 674 m²
Pokoje:
6
Sypialnie:
5
Łazienki:
4
