10 312 827 PLN
3 r
5 bd
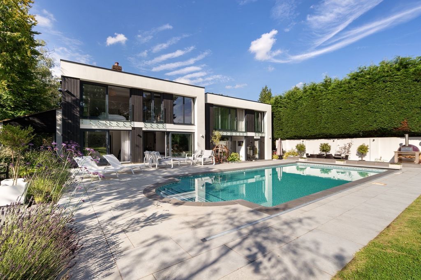

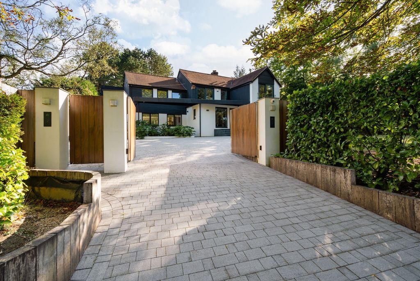
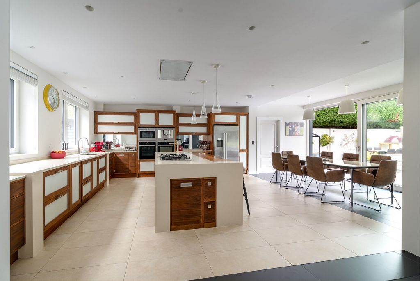
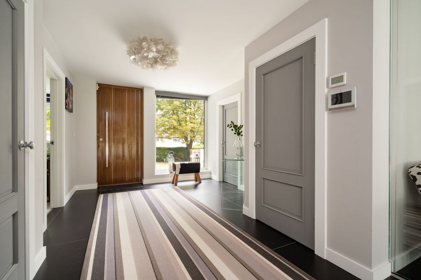

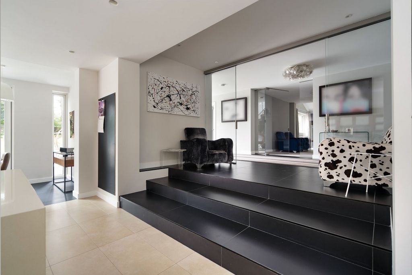










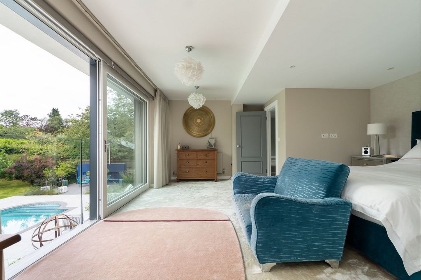
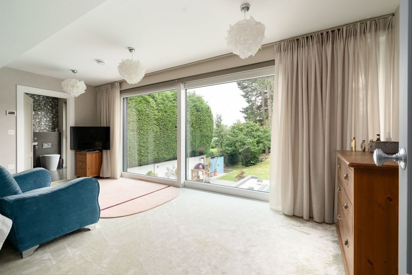
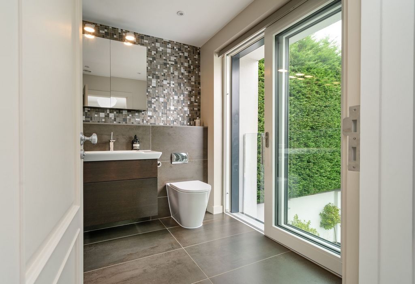
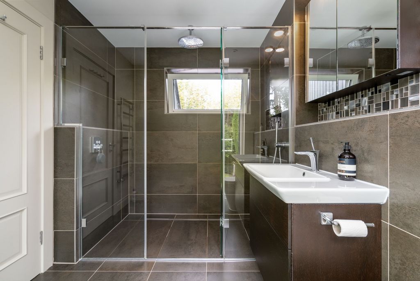


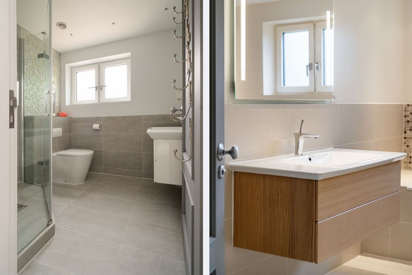
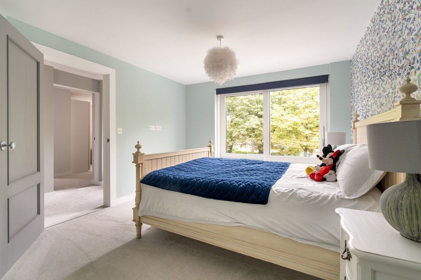
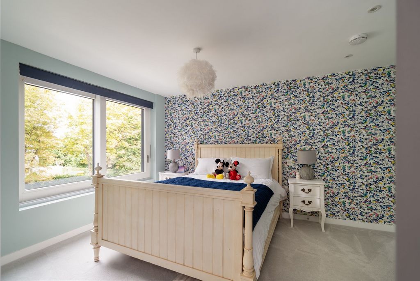
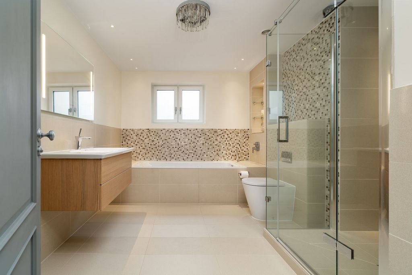


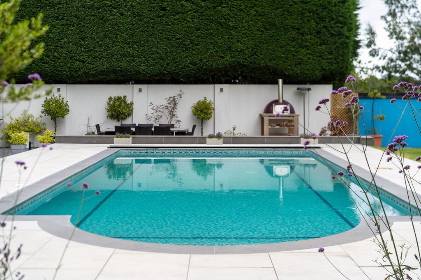
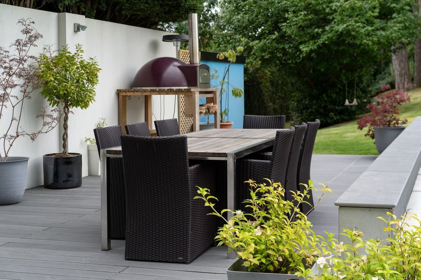
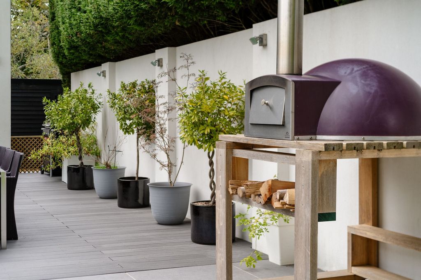
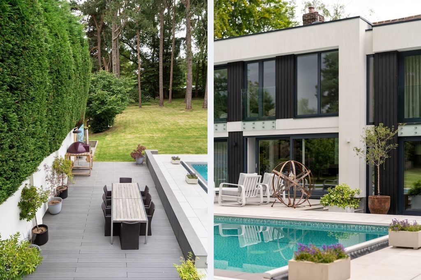
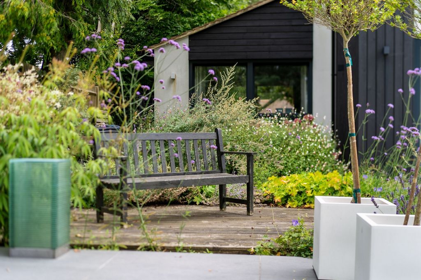
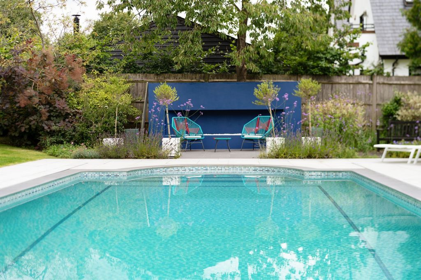
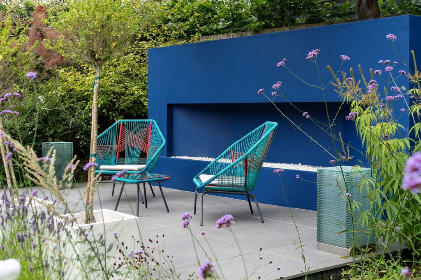
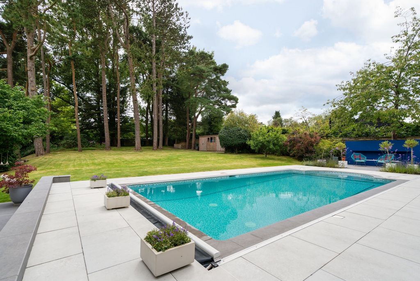
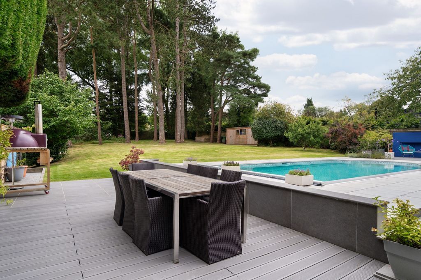
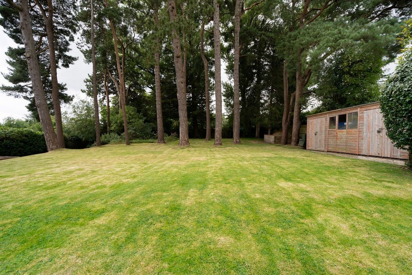
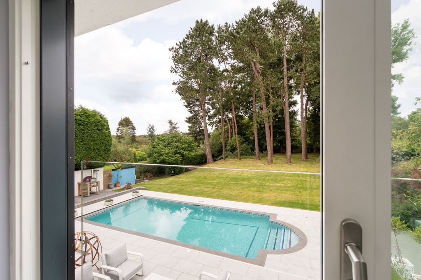
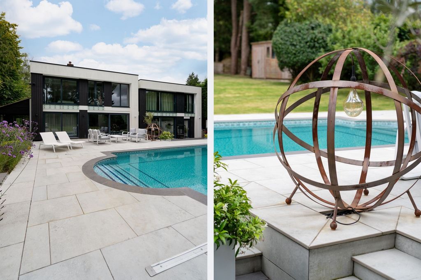
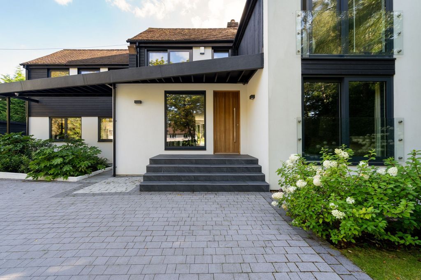

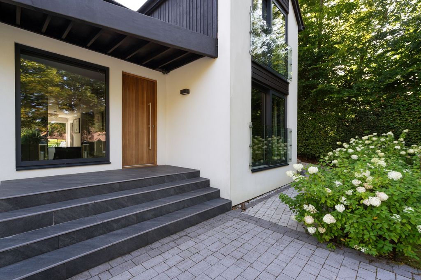
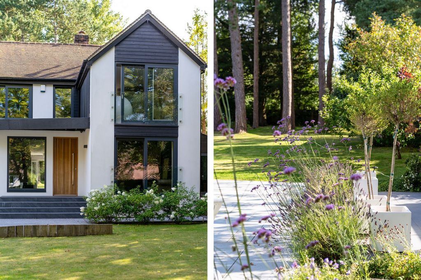


Energy Efficiency Potential: 81.0
Features:
- Garden Zobacz więcej Zobacz mniej Situated in a coveted location, this immaculately presented 5-bedroom detached house radiates luxury and sophistication. Having recently undergone a comprehensive refurbishment, every aspect of this property exudes a flawless combination of contemporary design and timeless elegance. Upon entering, one is immediately greeted by a light and airy 11 meter entrance hallway, linking the front and back of the house, and the warmth of underfloor heating that extends throughout this area and also the kitchen/dining/family area, ensuring a comfortable living environment year-round. The property boasts 'Ripple' bathrooms, a testament to the meticulous attention to detail evident in every corner of this stunning residence. The heart of the home, the open plan 'Crabtree' walnut solid wood bespoke double aspect kitchen/dining/family room, is a masterclass in modern living. With sleek finishes and top-of-the-line appliances, to include coffee machine, three ovens, American fridge/freezer and dishwasher, this space is a true haven for both aspiring chefs and entertainers alike. The integration of glass contemporary internal sliding doors as well as large sliding patio doors effortlessly merges indoor and outdoor living, providing a seamless flow throughout. Large sliding glass doors open out to the fantastic pool area and gardens beyond. The central island unit, complete with a convenient hot and cold tap, makes a perfect social area, as well as the spacious dining area, making this the ideal area for hosting gatherings. A door leads to a utility room equipped with plumbing for a washing machine and tumble dryer, along with access to a handy courtyard area that leads to the garage. For moments of relaxation and unwinding, the property boasts a snug with sliding doors that open to the secluded and secure front garden, providing a peaceful retreat. The double aspect formal lounge is bathed in natural light and features sliding doors that lead to a ‘secret patio’, creating an inviting space for entertaining guests or simply enjoying quiet evenings at home. There is also a study which boasts a large internal sliding door with stunning views over the garden, a lovely, light room to work from. Ascending to the upper level from the long and spacious Reception Hall, featuring a bespoke shaped polished wood floating staircase that gracefully fans out towards the top, complemented by glass balustrading. From the light and airy landing, a hatch to the large boarded loft, with potential for further conversion under the certificate of lawfulness, presents a further versatile space ready to be tailored to your desires, if required. The master bedroom is a sanctuary of tranquillity, offering large glass sliding doors that open to a Juliet balcony with views overlooking the pool and gardens beyond. The luxury ensuite is a true masterpiece, featuring a vast walk-in wet room shower and yet another Juliet balcony offering vistas of the rear garden. A guest suite is adorned with two sets of sliding patio doors that lead to a Juliet balcony overlooking the secluded rear garden and pool. The adjoining bathroom boasts both a walk-in rain shower and a sumptuous bath, providing the ultimate in relaxation and comfort. To complete the first-floor accommodation, there are three further double bedrooms, two offering ensuite facilities and the third double bedroom. The south-facing flat plot boasts a shimmering swimming pool, offering a private oasis for relaxation and entertainment. This outdoor haven allows for al fresco dining with the bbq and pizza area, lounging, and recreation, perfect for enjoying the tranquil surroundings of this exclusive property, as well as the outdoor chill out area with gas flame fire. Extensive level lawns are flanked by mature Cedar trees, all offering peace and seclusion in your half an acre plot. Additional amenities include a workshop and garden store, catering to all your storage and DIY needs. Ensuring privacy and security, the property is equipped with a fully automative access control system including front gate access control, CCTV with remote viewing capability, intruder alarm, smoke and fire alarm, exterior lighting control system and an automotive blind system, providing peace of mind for residents and offering an added layer of exclusivity to the home. The large single garage has remote operated roller door with power and light and personal door to side courtyard area with a handy door to the utility room. In conclusion, this exceptional property presents an unparallelled opportunity to reside in a residence that has been meticulously designed and finished to the highest standards. With a seamless blend of modern amenities and classic elegance, this home embodies the epitome of luxury living. For those seeking a lifestyle of refinement and comfort, this property offers an unparallelled opportunity to embrace a life of sophistication and style. Energy Efficiency Current: 76.0
Energy Efficiency Potential: 81.0
Features:
- Garden