1 449 816 PLN
1 449 816 PLN
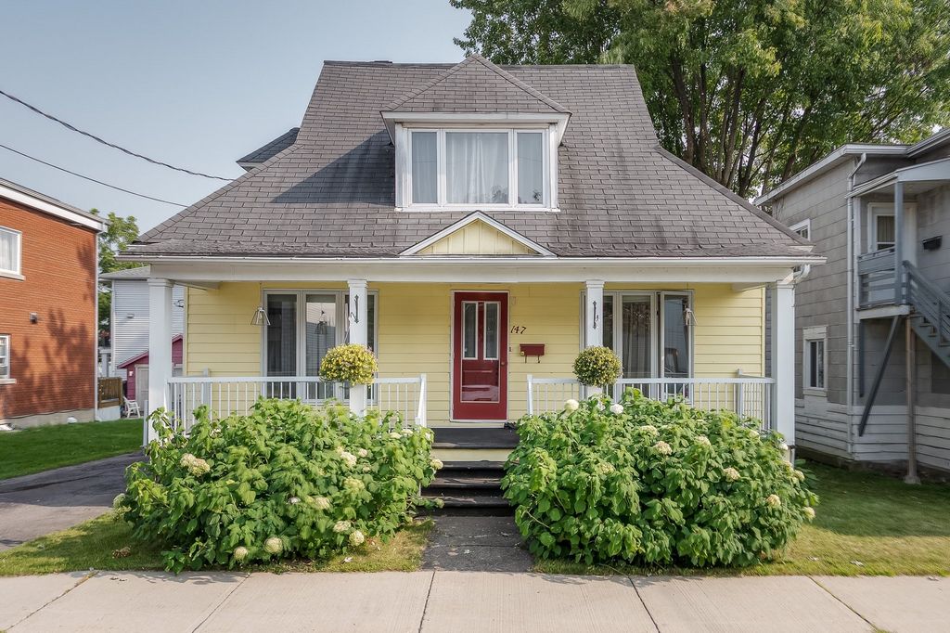
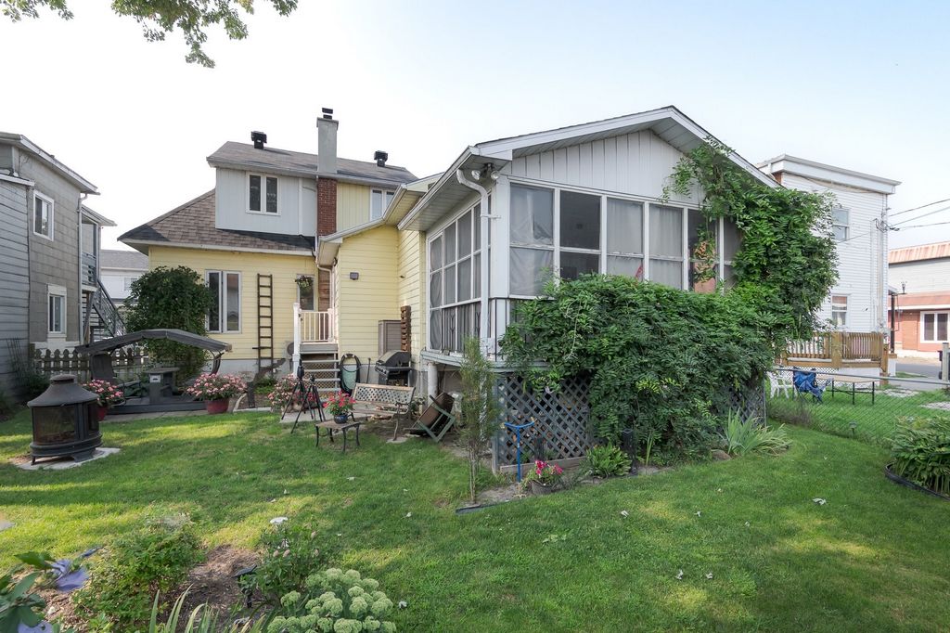
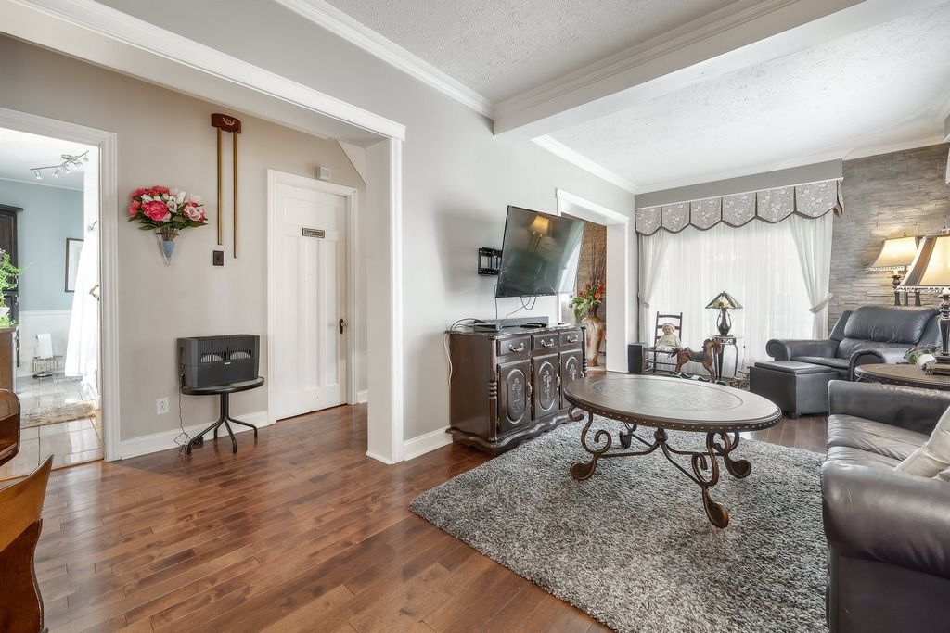
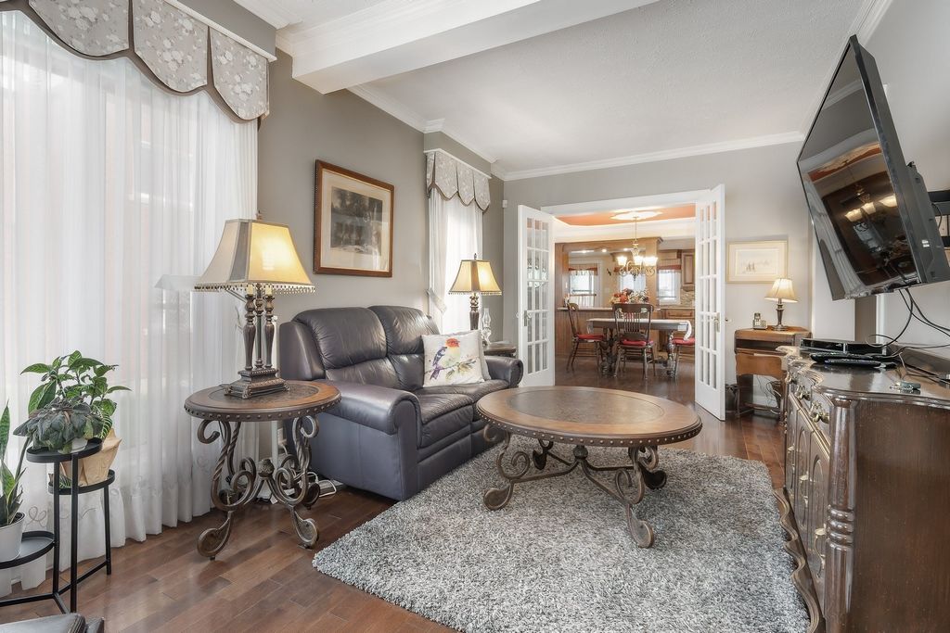
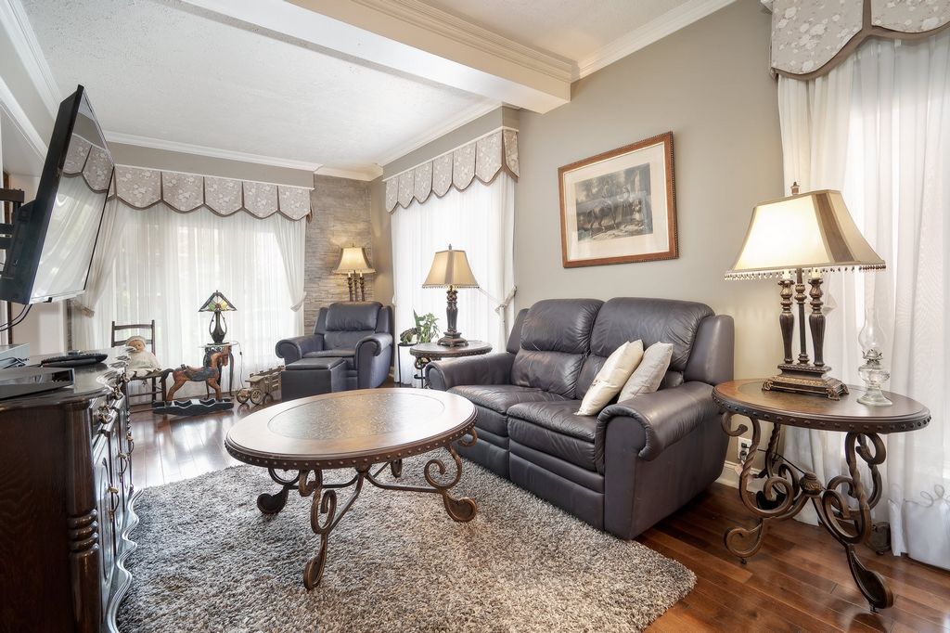
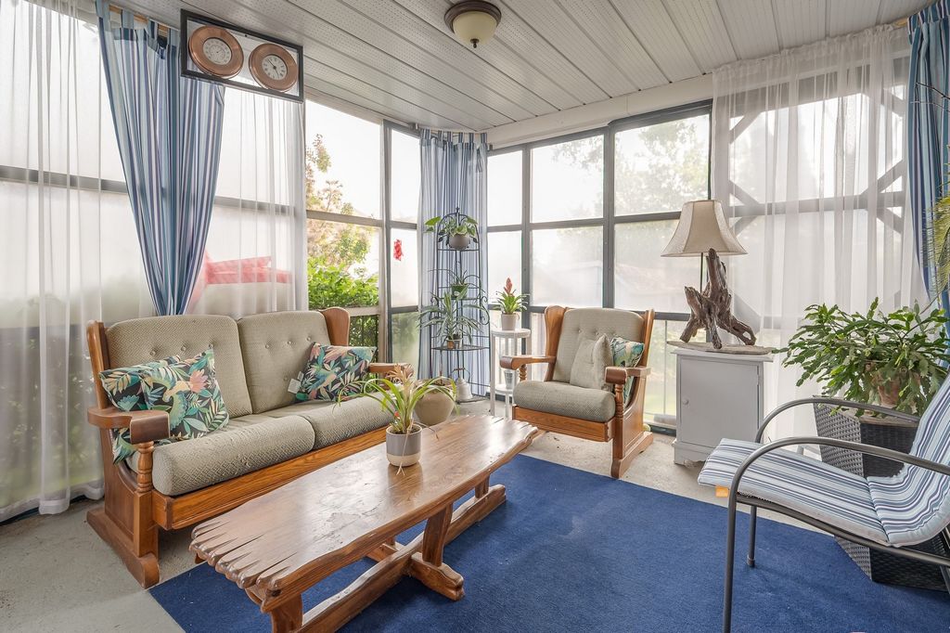
Welcoming home facade with full-width front covered gallery. Main interior ceramic entrance opens onto a large living room, staircase for the 2nd floor or center hall for the master bedroom, basement or bathroom.
Then, from the living room, you arrive at the dining room. Note that you have a secondary door leading directly to the parking lot. Perfect for your shopping, this secondary door from the dining room allows you closer access to the kitchen and its large counter. The kitchen completely remodeled with high-end materials such as solid wood cabinets, ceramic floor, backsplash.
Then enjoy the 3-season veranda at the back of the kitchen, dine with friends, family or simply relax with a good book in hand!
A patio door has been added to the dining room to go to the backyard and pick your little tomatoes, take care of your flowers or sunbathe in complete privacy!
The 2nd floor forming a large undivided loft is equipped with an air conditioner to sleep well or work there. Perfect for kids, teenagers to have their own little space or those working from home, this space would make a generous office or artist's studio! Otherwise, for your children or grandchildren, 2 beds can easily fit. Note that the gabbles are made for closets which offers a lot of additional storage.
Basement is used as a workshop, concrete floor, poured concrete foundation, cold room. Electrical panel having been modified around 1975-80, hot water tank 2019, back water valve installed, sump pit and pump, sewer piping redone inside and ABS added on +/- 8 feet outside.
This house which never been for sale before the 1975s is proof of appreciation not only of the sector but where it is good to live. It is your turn to create your memories there!
Before visiting, see 3D Virtual Reality Tour online. INCLUSIONS
Window covering in place, kitchen vent/hood, alarm system, sprinkler system, central vaccum & acc, 40 gallons water tank, hidabed (2nd storey), wall unit AC, alarm system. 3 saisons: couch, carpet, armchair. Shed EXCLUSIONS
Dishwasher is not functional but will be left, TV bracket x 2 Zobacz więcej Zobacz mniej Magnifique maison remplie d'histoires ayant été dans la famille depuis 1975 qui aurait subie d'énormes transformations tel qu'ajout d'une cuisine, véranda 3 saisons, changements tel que type de chauffage en électrique + isolation, panneau électrique +++, addition d'espace au 2ème étage. Par la suite céder en 2013 à la famille, plusieurs améliorations tel que cuisine refait, plancher, salle de bains +++. Cette charmante propriété offre 1 chambre à l'étage principale & loft serait parfait pour un adolescent ou travailleur de la maison au 2ème étage. Profitez aussi du portique 3 saisons et jardins fleuris. Voyez la visite virtuelle 3D!Bienvenue au 147 Rue Du Marché, Salaberry-de-Valleyfield! Séduisante municipalité en continuelle essor économique et florissante. Pétillante d'activités sportives, nautiques, artistiques, académiques et autres pour tous les goûts. Située à 30 minutes de Montréal, facilement accessible de par l'autoroute 30 passant par Beauharnois ou Vaudreuil-Soulanges.
À ceux qui recherches une proximité de tous les services à distance de marche, restaurants, canal et bord de l'eau, commerces de biens et services locaux, écoles primaires, secondaire et collégial, hopital et soins de santé, etc. Ce quartier est fait pour vous! Étant au coeur de la ville, sauvez des pas et du temps, tout y est en quelques minutes!
Pourquoi chercher un condo/appartement quand vous pouvez avoir votre chez vous privé avec beaucoup d'espace de stationnements, cour arrière clôturée, fleurie et autres aménagements incluant grande remise.
Accueillante façade de maison avec grande galerie couverte pleine largeur. Entré principal intérieur fait de céramique s'ouvre sur un grand salon ou sur la cage d'escalier pour accéder directement au 2ème étage ou corridor central pour la chambre principale, sous-sol et à la salle de bains.
Ensuite, du salon, vous arriver à la salle à manger. Notez que vous avez une porte secondaire menant directement au stationnement. Parfait pour vos emplettes, cette porte secondaire de la salle à manger vous permet l'accès rapprocher à la cuisine et son grand comptoir. La cuisine complètement remodelée avec matériaux haut de gamme tel que les armoires de bois massif, plancher céramique, dosseret.
Profitez ensuite de la véranda 3 saisons à l'arrière de la cuisine, souper entre amis, famille ou simplement pour relaxer avec un bon livre en mains!
Une porte patio a été ajoutée à la salle à manger pour aller à la cour arrière et cueillir vos petites tomates, prendre soins de vos fleurs ou prendre du soleil en toute intimité!
Le 2ème étage formant un grand loft sans division est équipé d'un climatiseur pour bien dormir ou d'y travailler. Parfait pour les jeunes ou adolescents pour avoir leur petit espace à eux ou ceux et celles travaillant de la maison, cet espace ferait un généreux bureau ou atelier d'artistes! Sinon, pour vos enfants ou petits-enfants, 2 lits peuvent facilement convenir. Notez que les combles offres énormément de rangement supplémentaire.
Sous-sol est utilisé comme un atelier, plancher de béton, fondation de béton coulée, chambre froide. Panneau électrique ayant été modifié vers les années 1975-80, réservoir eau chaude 2019, clapet d'eau anti-refoulement, puisard et pompe à rétention d'eau, tuyauterie égout refait à l'intérieur et ajout ABS sur +/- 8 pieds à l'extérieur.
Cette maison qui n'a jamais été à vendre avant les années 1975 est preuve d'appréciation non seulement du secteur mais où il est bon d'y vivre et maintenant à votre tour d'y créer vos souvenirs! Visite virtuelle 3D en ligne à voir avant toute visite. INCLUSIONS
Recouvrements de fenêtres en place, hotte cuisinière, air climatisé, système d'alarme, système d'irrigation, balayeuse centrale & accessoires, réservoir 40 gallons, lit escamotable (2ème étage). 3 saisons: Divan, tapis & fauteuil. Cabanon EXCLUSIONS
Non fonctionnelle lave-vaisselle, support à TV x2 Charming home full of great stories having been in the family since 1975 which would have benefit of many changes & improvement such as an addition of new space for a kitchen, 3 season porch, changes such as type of heating to electric + insulation, electrical panel +++, addition of space on the 2nd floor. Subsequently transferred in 2013 to the family, several improvements such as newer kitchen, flooring, bathroom +++. Note that it offers 1 bedroom on the main floor & the 2nd would be perfect for a teenager or working from home with a large loft/bedroom. Also enjoy the 3-season porch & flower gardens. See the 3D virtual tour before visiting.Welcome to 147 Rue Du Marché, Salaberry-de-Valleyfield! Attractive municipality in continual economic growth and flourishing. Sparkling with sports, nautical, artistic, academic and other activities for all tastes. Located 30 minutes from Montreal, easily accessible by Highway 30 passing through Beauharnois or Vaudreuil-Soulanges.For those looking for proximity to all amenities within walking distance, restaurants, canal, local goods and services, elementary, secondary and college schools, hospital and health care, etc. This neighborhood is for you being in the heart of the city, save steps and time, everything is there in a few minutes!Why look for a condo / apartment when you can have your own private home with plenty of parking space, fenced backyard, flowers and other including large shed.
Welcoming home facade with full-width front covered gallery. Main interior ceramic entrance opens onto a large living room, staircase for the 2nd floor or center hall for the master bedroom, basement or bathroom.
Then, from the living room, you arrive at the dining room. Note that you have a secondary door leading directly to the parking lot. Perfect for your shopping, this secondary door from the dining room allows you closer access to the kitchen and its large counter. The kitchen completely remodeled with high-end materials such as solid wood cabinets, ceramic floor, backsplash.
Then enjoy the 3-season veranda at the back of the kitchen, dine with friends, family or simply relax with a good book in hand!
A patio door has been added to the dining room to go to the backyard and pick your little tomatoes, take care of your flowers or sunbathe in complete privacy!
The 2nd floor forming a large undivided loft is equipped with an air conditioner to sleep well or work there. Perfect for kids, teenagers to have their own little space or those working from home, this space would make a generous office or artist's studio! Otherwise, for your children or grandchildren, 2 beds can easily fit. Note that the gabbles are made for closets which offers a lot of additional storage.
Basement is used as a workshop, concrete floor, poured concrete foundation, cold room. Electrical panel having been modified around 1975-80, hot water tank 2019, back water valve installed, sump pit and pump, sewer piping redone inside and ABS added on +/- 8 feet outside.
This house which never been for sale before the 1975s is proof of appreciation not only of the sector but where it is good to live. It is your turn to create your memories there!
Before visiting, see 3D Virtual Reality Tour online. INCLUSIONS
Window covering in place, kitchen vent/hood, alarm system, sprinkler system, central vaccum & acc, 40 gallons water tank, hidabed (2nd storey), wall unit AC, alarm system. 3 saisons: couch, carpet, armchair. Shed EXCLUSIONS
Dishwasher is not functional but will be left, TV bracket x 2