POBIERANIE ZDJĘĆ...
Dom & dom jednorodzinny (Na sprzedaż)
Źródło:
CEAS-T424
/ az95
Źródło:
CEAS-T424
Kraj:
IT
Miasto:
San Gimignano
Kategoria:
Mieszkaniowe
Typ ogłoszenia:
Na sprzedaż
Typ nieruchomości:
Dom & dom jednorodzinny
Podtyp nieruchomości:
Gospodarstwo rolne
Wielkość nieruchomości:
3 156 382 m²
Pokoje:
30
Sypialnie:
20
Łazienki:
6
Umeblowanie:
Tak
Klimatyzacja:
Tak
Piwnica:
Tak
CENA NIERUCHOMOŚCI OD M² MIASTA SĄSIEDZI
| Miasto |
Średnia cena m2 dom |
Średnia cena apartament |
|---|---|---|
| Toskania | 9 581 PLN | 11 008 PLN |
| Lukka | 10 420 PLN | 12 350 PLN |
| Arezzo | 7 371 PLN | - |
| Bastia | - | 10 755 PLN |
| Marche | - | 9 020 PLN |
| Górna Korsyka | 11 414 PLN | 12 090 PLN |
| Korsyka | 11 524 PLN | 13 095 PLN |
| Włochy | 8 756 PLN | 11 220 PLN |
| Brescia | 10 360 PLN | 11 455 PLN |
| Wenecja | - | 22 187 PLN |
| Lombardia | 8 666 PLN | 10 639 PLN |
| Korsyka Południowa | 16 775 PLN | 14 975 PLN |
| Porto-Vecchio | 18 702 PLN | 20 240 PLN |
| Ajaccio | 17 770 PLN | 15 517 PLN |
| Lacjum | 8 713 PLN | 12 970 PLN |
| Wenecja Euganejska | 9 145 PLN | 12 899 PLN |
| Abruzja | - | 5 950 PLN |
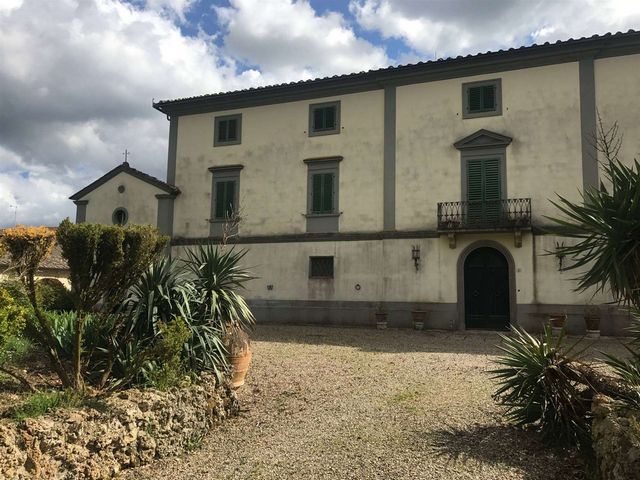
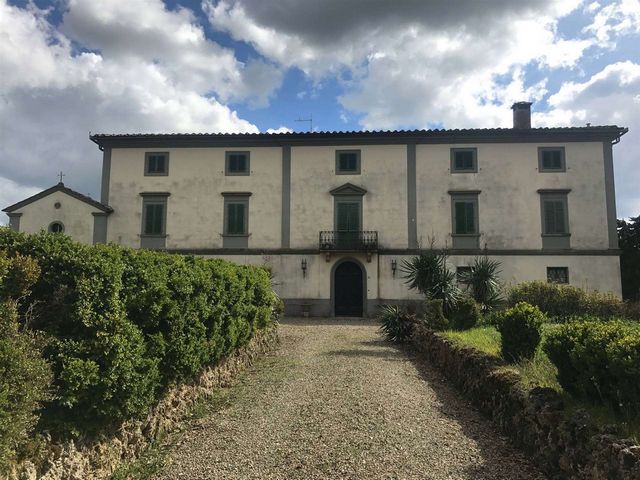
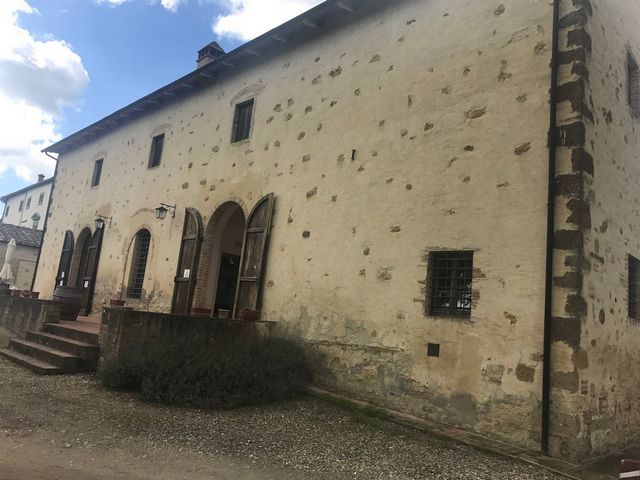
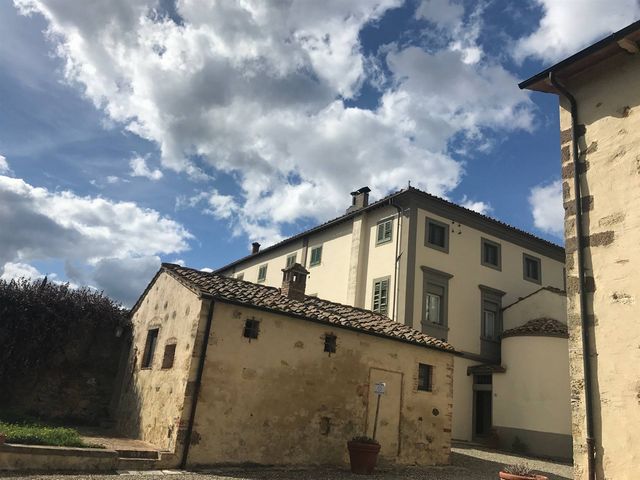
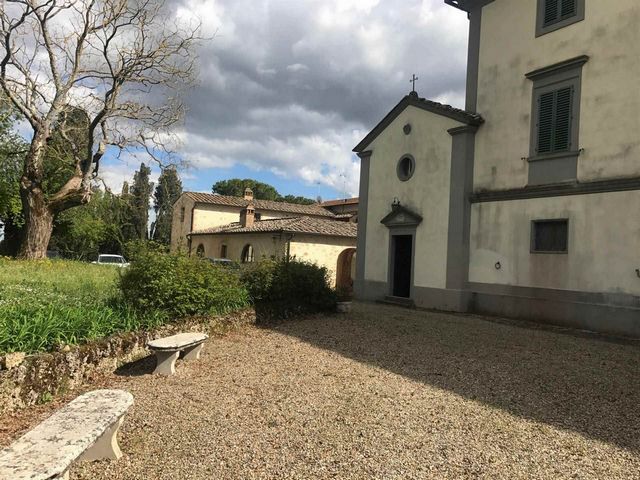

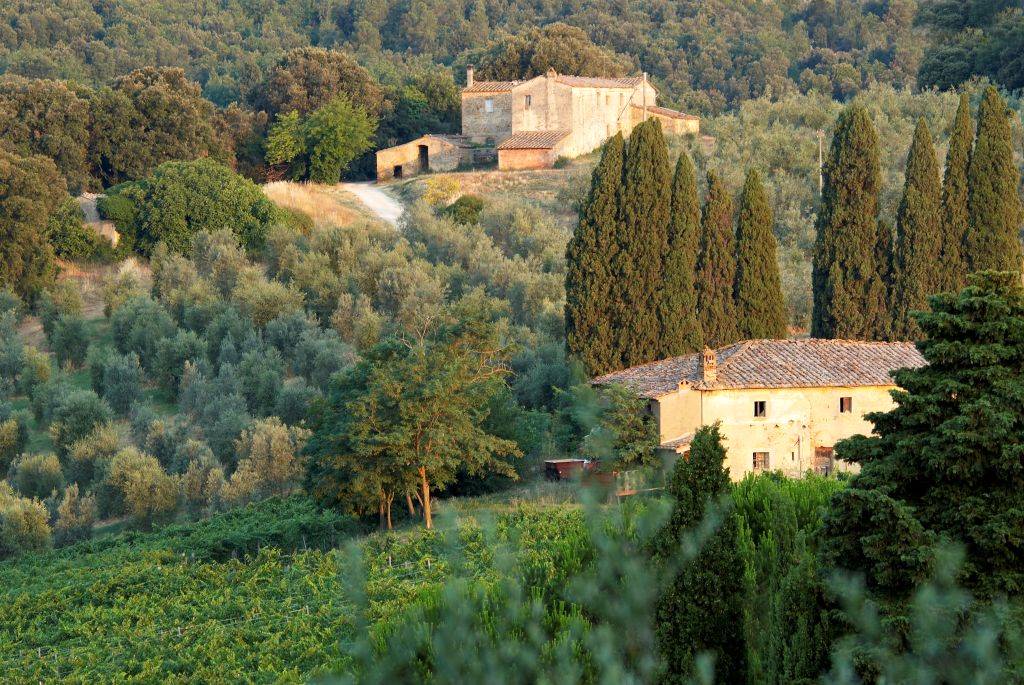
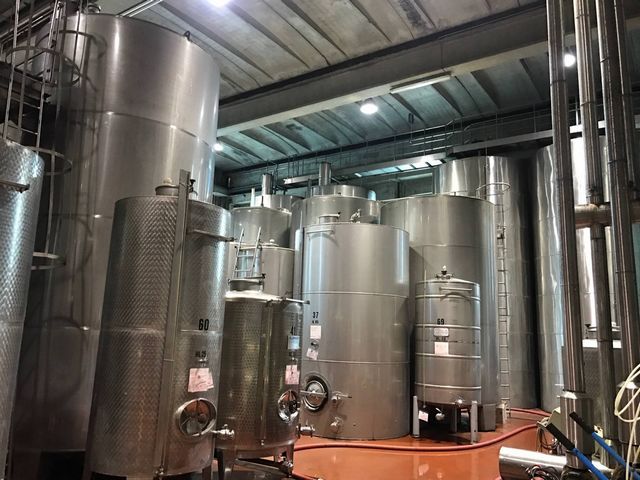
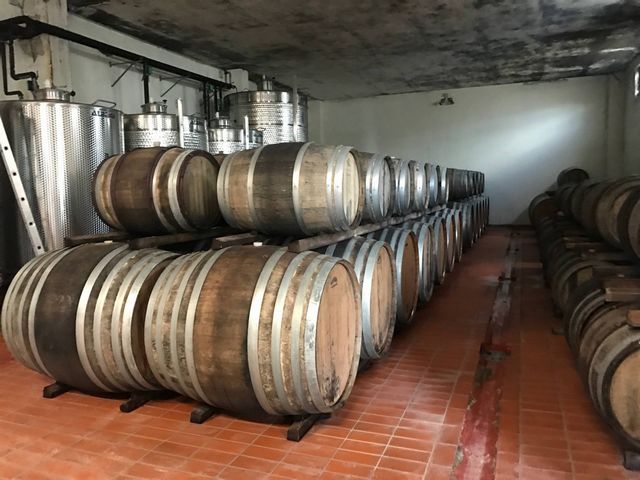

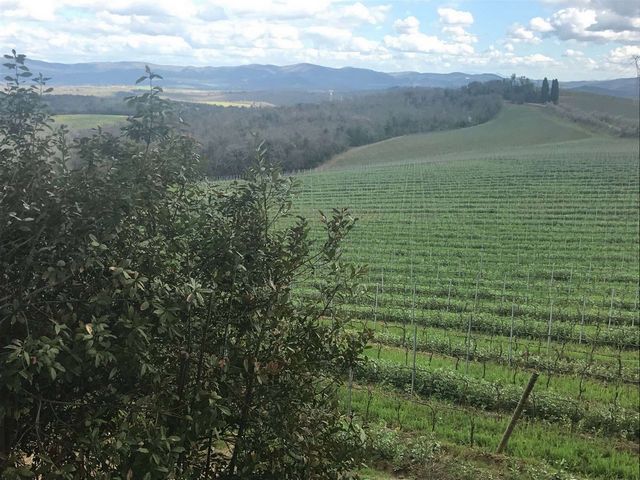
- First floor: living room, billiard room and three double bedrooms all with private bathroom;
- Second floor: four rooms with private bathroom and two rooms with shared bathroom.The property is surrounded by garden and woodland for a total of approx. 10,000 sqm and includes an annex of approx. 40 sqm.* PODERE 1: Small stone villa, 539 sqm on two levels, to be restored. Roof still intact.* PODERE 2: Complex of buildings dating back to 1700, to be restored, comprising: main stone farmhouse of 480 sqm, annexe of 109 sqm, shed of 54 sqm and further shed of 26 sqm.* PODERE 3: Complex of buildings to renovate, composed of: farmhouse of 625 sqm, shed of 56 sqm and an annex of 105 sqm.* PODERE 4: Stone farmhouse with annex to be restored, composed of: stone farmhouse of 464 sqm and shed of 114 sqm.* OFFICE AND SHOPS - This is a complex located near the villa, recently renovated and composed of:- square building with inner courtyard of 218 square metres, used as offices, tasting room and shop, further 2 buildings of 218 square metres and 70 square metres;- building of 103 square metres used as a refectory with services;* CELLAR: with reinforced concrete structure of 984 square metres, warehouse of 264 square metres, shed used as agricultural machinery storage of 387 square metres, shed adjacent to the cellar of 450 square metres.The company produces Chianti, Vernaccia, Chardonnay, Sauvignon, Vermentino, Bianco, Sangiovese, Rosato, Rosso, Novello as well as selling a Morellino DOCG, Chianti Classico DOCG, Prosecco sparkling wine, grappa and olive oil.Hilly and panoramic position. Zobacz więcej Zobacz mniej SANGIMIGNANO (SI): The farm is located in the municipality of Colle di Val d'Elsa and a small part in the municipality of San Gimignano, it is 350 metres above sea level, it has a surface area of approximately 315 Hectares, of which:* about 83 Ha are cultivated as vineyards, with IGT - DOCG registration type, originally all with traditional "Guyot " type planting, in the process of progressive replanting with spurred cordon, with the aim of increasing productivity and ease of harvesting by mechanical means.* Approx. 10 hectares of olive groves, quality leccino, moraiolo and frantoio;* 11 hectares of arable land;* approximately 9 hectares of walnut groves;* approximately 202 hectares of coppice woodland, mainly characterised by oak species and Mediterranean scrub.The farm includes a complex of very old buildings that were used as a farmhouse, with relative annexes, now almost completely abandoned.* VILLA PADRONALE: this is a manor house, in excellent condition, obtained from an old building probably of military origin with chapel and small warehouse for a total of 1166 square metres on three levels, comprising:- Ground floor: large entrance hall, habitable kitchen with fireplace, two rooms used as pantry and laundry room, dining room, living room and cellar;
- First floor: living room, billiard room and three double bedrooms all with private bathroom;
- Second floor: four rooms with private bathroom and two rooms with shared bathroom.The property is surrounded by garden and woodland for a total of approx. 10,000 sqm and includes an annex of approx. 40 sqm.* PODERE 1: Small stone villa, 539 sqm on two levels, to be restored. Roof still intact.* PODERE 2: Complex of buildings dating back to 1700, to be restored, comprising: main stone farmhouse of 480 sqm, annexe of 109 sqm, shed of 54 sqm and further shed of 26 sqm.* PODERE 3: Complex of buildings to renovate, composed of: farmhouse of 625 sqm, shed of 56 sqm and an annex of 105 sqm.* PODERE 4: Stone farmhouse with annex to be restored, composed of: stone farmhouse of 464 sqm and shed of 114 sqm.* OFFICE AND SHOPS - This is a complex located near the villa, recently renovated and composed of:- square building with inner courtyard of 218 square metres, used as offices, tasting room and shop, further 2 buildings of 218 square metres and 70 square metres;- building of 103 square metres used as a refectory with services;* CELLAR: with reinforced concrete structure of 984 square metres, warehouse of 264 square metres, shed used as agricultural machinery storage of 387 square metres, shed adjacent to the cellar of 450 square metres.The company produces Chianti, Vernaccia, Chardonnay, Sauvignon, Vermentino, Bianco, Sangiovese, Rosato, Rosso, Novello as well as selling a Morellino DOCG, Chianti Classico DOCG, Prosecco sparkling wine, grappa and olive oil.Hilly and panoramic position. SAN GIMIGNANO, Landwirtschaftlicher Betrieb zu verkaufen von 3156382 Qm, Gutem, Energie-klasse: G, zusammengestellt von: 30 Raume, 20 Zimmer, 6 Baeder, Garten, Keller, Preis auf anfrage SAN GIMIGNANO (SI): L'azienda si sviluppa nel comune di Colle di Val d'Elsa e in piccola parte nel comune di San Gimignano, si trova a 350 metri sul livello del mare, ha una superficie di circa 315 Ha, di cui:* 83 Ha circa sono coltivati a vigneto, con tipologia di iscrizione IGT – DOCG, originariamente tutti con impianto di tipo tradizionale “Guyot ”, in fase di progressivo reimpianto a cordone speronato, nell’intento di aumentare la produttività e la facilità di vendemmia con mezzi meccanici.* 10 Ha circa ad oliveto, qualità leccino, moraiolo e frantoio;* 11 Ha circa a seminativo;* 9 Ha circa a noceto;* 202 ettari circa a bosco ceduo, caratterizzato prevalentemente da specie quercine e da macchia mediterranea.L'azienda comprende un complesso di fabbricati molto antichi che erano adibiti a casa colonica, con relativi annessi, ormai quasi del tutto abbandonati.* VILLA PADRONALE: trattasi di una casa padronale, in ottime condizioni, ricavata da un vecchio edificio probabilmente di origine militare con cappella e piccolo magazzino per un totale di 1166 mq su tre livelli, composta da:- Piano terra: ampio ingresso, cucina abitabile con camino, due vani adibiti a dispensa e lavanderia, sala da pranzo, salotto e cantina;
- Piano primo: soggiorno, sala biliardo e tre camere matrimoniali tutte con bagno privato;
- Piano secondo: quattro camere con bagno privato e due camere con bagno in comune.La proprietà è circondata da giardino e bosco per un totale di 10.000 mq circa e comprende annesso di 40 mq circa.* PODERE 1: Villino in pietra faccia vista, di 539 mq su due livelli, da ristrutturare. Tetto ancora intatto.* PODERE 2: Complesso di fabbricati risalenti al 1700, da ristrutturare, composto da: casale principale in pietra di 480 mq, annesso di 109 mq, capannone di 54 mq e di ulteriore capannone di 26 mq.* PODERE 3: Complesso di fabbricati da ristrutturare, composto da: casale di 625 mq, capannone di 56 mq e da un annesso di 105 mq.* PODERE 4: Casale in pietra con annessa tettoia da ristrutturare composto da: casale in pietra di 464 mq e capannone di 114 mq.* UFFICIO E NEGOZI - Trattasi di un complesso posto nei pressi della villa, recentemente ristrutturato e composto da:- fabbricato di forma quadrata con cortile interno di 218 mq , adibito a uffici, sala degustazione e negozio, ulteriori n. 2 fabbricati di 218 mq e 70 mq;- fabbricato di 103 mq adibito a refettorio con servizi;* CANTINA: con struttura in cemento armato di 984 mq, magazzino di 264 mq, capannone uso rimessa macchine agricole di 387 mq, capannone adiacente alla cantina di 450 mq.L'azienda produce Chianti, Vernaccia, Chardonnay, Sauvignon, Vermentino, Bianco, Sangiovese, Rosato, Rosso, Novello oltre che vendere anche un Morellino DOCG, Chianti Classico DOCG, spumante Prosecco, grappa ed olio d'oliva.Posizione collinare e panoramica.