POBIERANIE ZDJĘĆ...
Dom & dom jednorodzinny for sale in Montepulciano
3 724 295 PLN
Dom & dom jednorodzinny (Na sprzedaż)
Źródło:
CEAS-T1345
/ az299
Źródło:
CEAS-T1345
Kraj:
IT
Miasto:
Montepulciano
Kategoria:
Mieszkaniowe
Typ ogłoszenia:
Na sprzedaż
Typ nieruchomości:
Dom & dom jednorodzinny
Podtyp nieruchomości:
Gospodarstwo rolne
Wielkość nieruchomości:
45 410 m²
Pokoje:
8
Sypialnie:
5
Łazienki:
3
CENA NIERUCHOMOŚCI OD M² MIASTA SĄSIEDZI
| Miasto |
Średnia cena m2 dom |
Średnia cena apartament |
|---|---|---|
| Toskania | 9 742 PLN | 17 998 PLN |
| Włochy | 11 348 PLN | 17 172 PLN |
| Lacjum | - | 11 984 PLN |
| Bastia | - | 15 793 PLN |
| Górna Korsyka | 16 535 PLN | 18 226 PLN |
| Korsyka | 17 274 PLN | 20 461 PLN |
| Wenecja | - | 22 841 PLN |
| Porto-Vecchio | 29 300 PLN | 28 743 PLN |
| Korsyka Południowa | - | 20 898 PLN |
| Ajaccio | 21 035 PLN | 19 378 PLN |
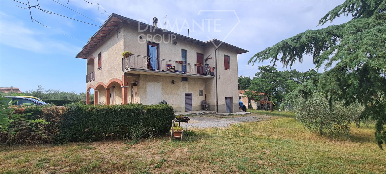
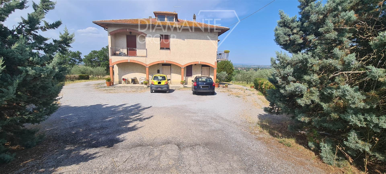
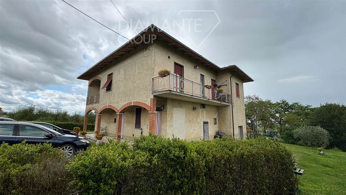

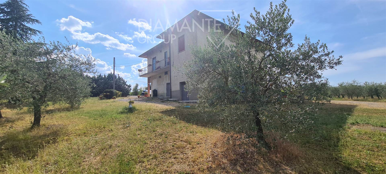
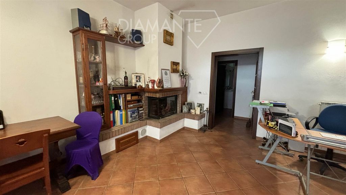
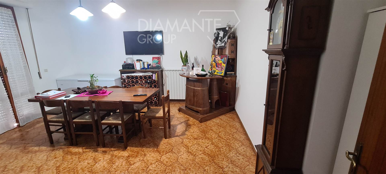
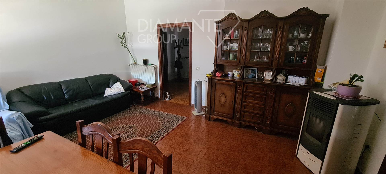
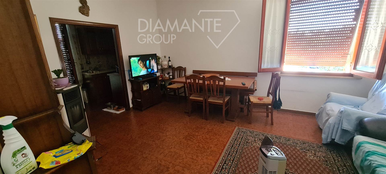
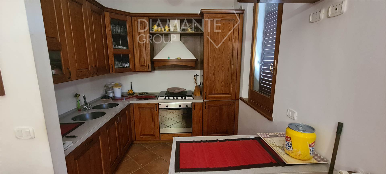
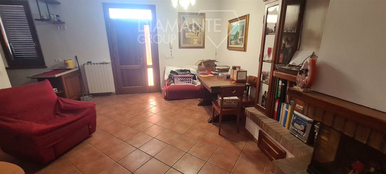
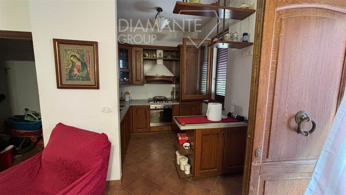
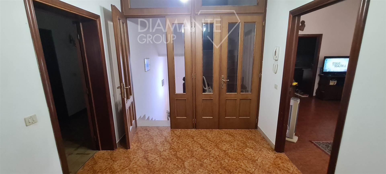
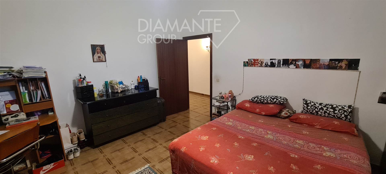
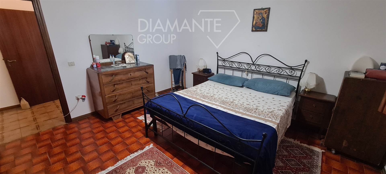
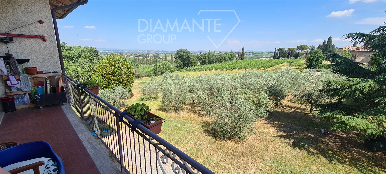
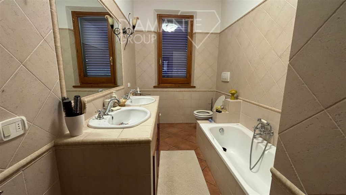
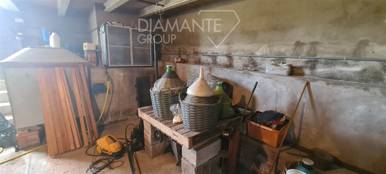
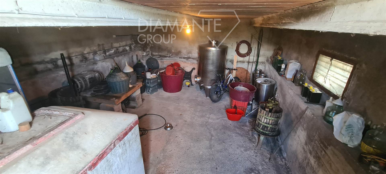
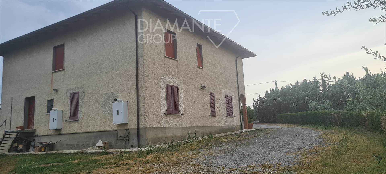
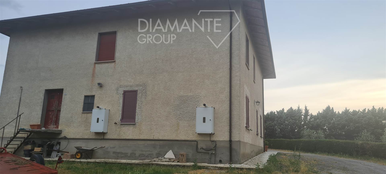
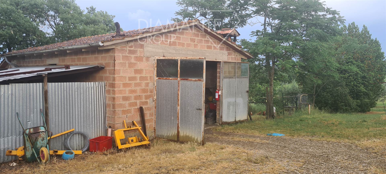
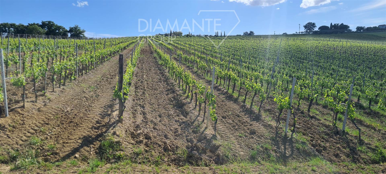
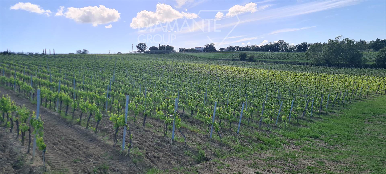
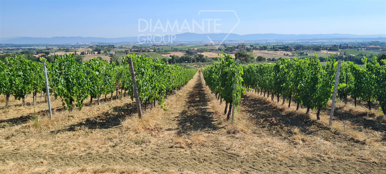
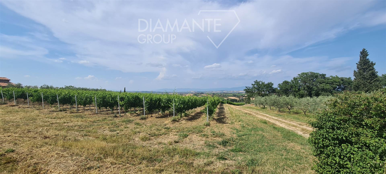
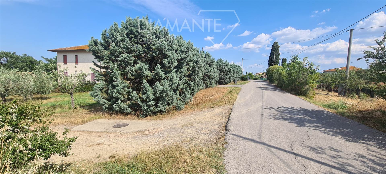
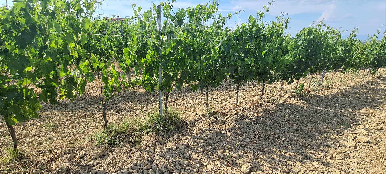
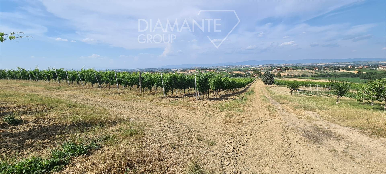
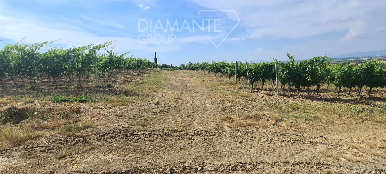
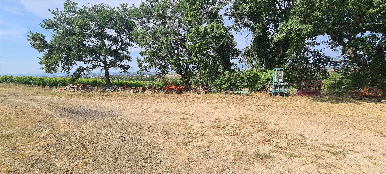
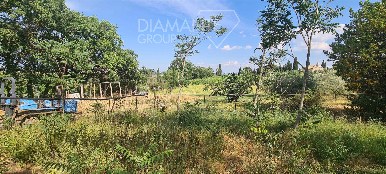
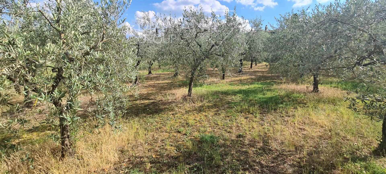
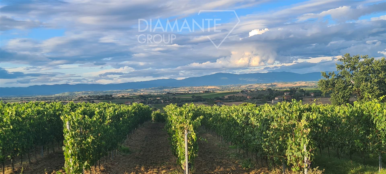
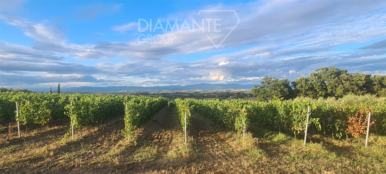
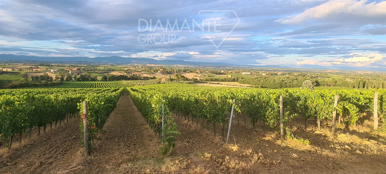
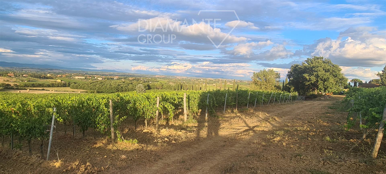
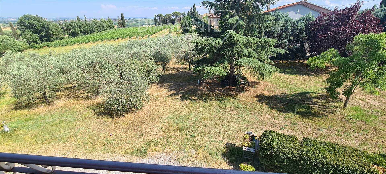
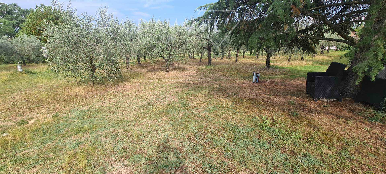
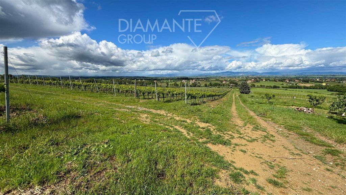
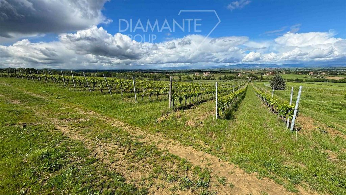
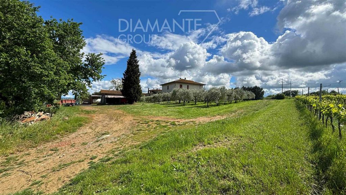
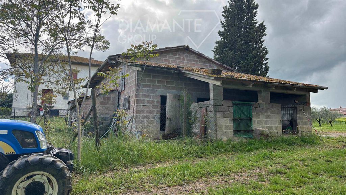
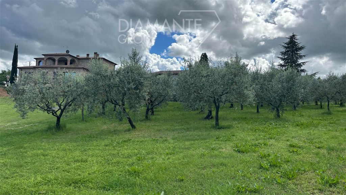
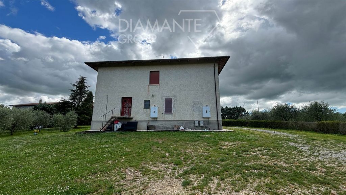
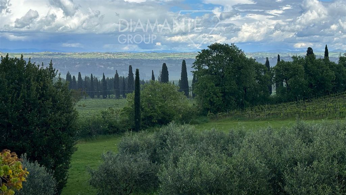
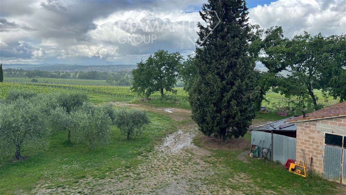
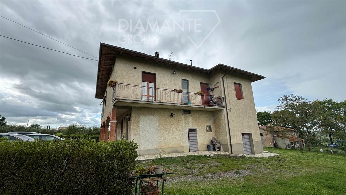
- 3.8 hectares approx. of vineyard planted in 2005 for 2.8 hectares, in 2017 4000 sqm and one hectare approx. in 2019 registered for the Docg of Nobile di Montepulciano and Igt Toscano;
- 6350 sqm of arable land;
- 1500 sqm of olive grove.Farmhouse of about 265 sqm on two levels composed of two independent flats:
Ground floor flat: living room with kitchenette, two bedrooms, one with walk-in wardrobe and one with en-suite bathroom and bathroom;
Flat on first floor: living room with kitchenette and balcony, living room with balcony, three bedrooms and bathroom.
On the mezzanine floor: storage room.
In the basement: cellar.
The property dates back to 1975 and includes a garden with olive grove of about 95 plants, well and irrigation system. The heating system is autonomous and guaranteed by radiant panels fed by LPG boiler and pellet boiler.The property includes an agricultural outbuilding of about 80 sqm, an animal shelter of about 30 sqm and a barn of about 35 sqm.
Hilly, panoramic position. Zobacz więcej Zobacz mniej MONTEPULCIANO, Landwirtschaftlicher Betrieb zu verkaufen von 45410 Qm, Bewohnbar, Energie-klasse: G, am boden 1°, zusammengestellt von: 8 Raume, Kochnische, , 5 Zimmer, 3 Baeder, Garten, Preis: € 860.000 Montepulciano (SI): Azienda vitivinicola di circa 4,5 ettari di terreno e vigneto con casa indipendente ed annessi composta da:
- 3,8 ettari circa di vigneto impiantato nel 2005 per 2,8 ettari, nel 2017 4000 mq ed un ettaro circa nel 2019 iscritti alla DOCG del Nobile di Montepulciano e Igt Toscano;
- 6350 mq circa di terreno seminativo;
- 1500 mq di uliveto in produzione
- Casa indipendente di circa 265 mq su due livelli divisa in due appartamenti indipendenti:
Appartamento a piano terra: soggiorno con angolo cottura, due camere di cui una con cabina armadio ed una con bagno in camera matrimoniale e bagno;
Appartamento a piano primo: soggiorno con angolo cottura e balcone, sala con balcone, tre camere e bagno.
A piano ammezzato: locale di sgombero.
A piano seminterrato: cantina.
La struttura risale al 1975 e comprende resede con uliveto di circa 95 piante, pozzo ed impianto di irrigazione. Il riscaldamento è autonomo e garantito da pannelli radianti alimentati con caldaia a gpl e caldaia a pelletCompletano la proprietà un annesso agricolo di circa 80 mq, un ricovero animali di circa 30 mq ed un fienile di circa 35 mq.
L'azienda può essere venduta completa delle attrezzature per la lavorazione della vigna e del marchio registrato
Posizione collinare, panoramica. Montepulciano (SI): Winery of about 4.5 hectares of land with farmhouse and annexes composed of:
- 3.8 hectares approx. of vineyard planted in 2005 for 2.8 hectares, in 2017 4000 sqm and one hectare approx. in 2019 registered for the Docg of Nobile di Montepulciano and Igt Toscano;
- 6350 sqm of arable land;
- 1500 sqm of olive grove.Farmhouse of about 265 sqm on two levels composed of two independent flats:
Ground floor flat: living room with kitchenette, two bedrooms, one with walk-in wardrobe and one with en-suite bathroom and bathroom;
Flat on first floor: living room with kitchenette and balcony, living room with balcony, three bedrooms and bathroom.
On the mezzanine floor: storage room.
In the basement: cellar.
The property dates back to 1975 and includes a garden with olive grove of about 95 plants, well and irrigation system. The heating system is autonomous and guaranteed by radiant panels fed by LPG boiler and pellet boiler.The property includes an agricultural outbuilding of about 80 sqm, an animal shelter of about 30 sqm and a barn of about 35 sqm.
Hilly, panoramic position.