POBIERANIE ZDJĘĆ...
Dom & dom jednorodzinny (Na sprzedaż)
Źródło:
AGHX-T605443
/ 1397515
Źródło:
AGHX-T605443
Kraj:
FR
Miasto:
Forbach
Kod pocztowy:
57600
Kategoria:
Mieszkaniowe
Typ ogłoszenia:
Na sprzedaż
Typ nieruchomości:
Dom & dom jednorodzinny
Podtyp nieruchomości:
Willa
Wielkość nieruchomości:
154 m²
Wielkość działki :
629 m²
Pokoje:
5
Sypialnie:
4
Łazienki:
2
WC:
2
Zużycie energii:
226
Emisja gazów cieplarnianych:
49
Parkingi:
1
Balkon:
Tak
Taras:
Tak
Piwnica:
Tak
CENA NIERUCHOMOŚCI OD M² MIASTA SĄSIEDZI
| Miasto |
Średnia cena m2 dom |
Średnia cena apartament |
|---|---|---|
| Mozela | 9 716 PLN | 13 251 PLN |
| Metz | 12 623 PLN | 14 527 PLN |
| Thionville | - | 13 474 PLN |
| Meurthe i Mozela | 8 223 PLN | 11 839 PLN |
| Lotaryngia | 8 814 PLN | 12 842 PLN |
| Dolny Ren | - | 18 867 PLN |
| Nancy | 12 437 PLN | 12 496 PLN |
| Strasburg | - | 21 846 PLN |
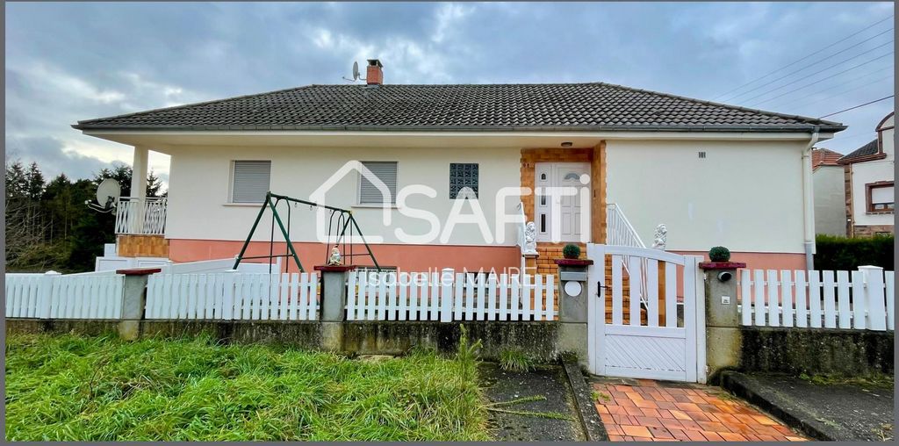
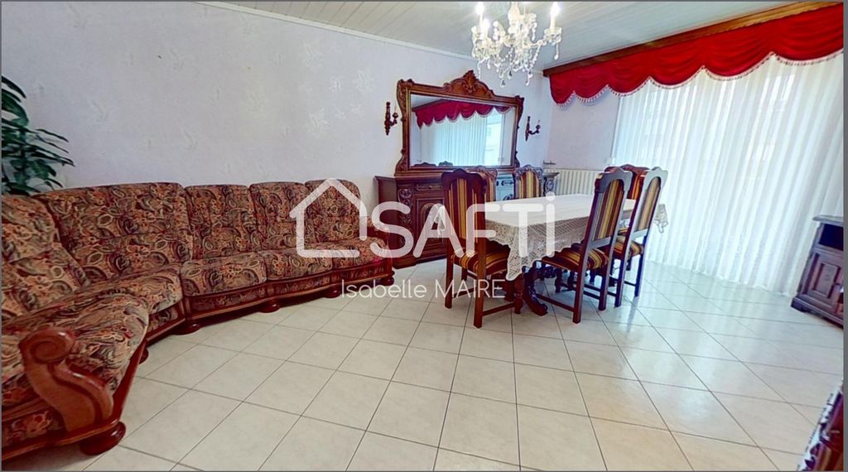
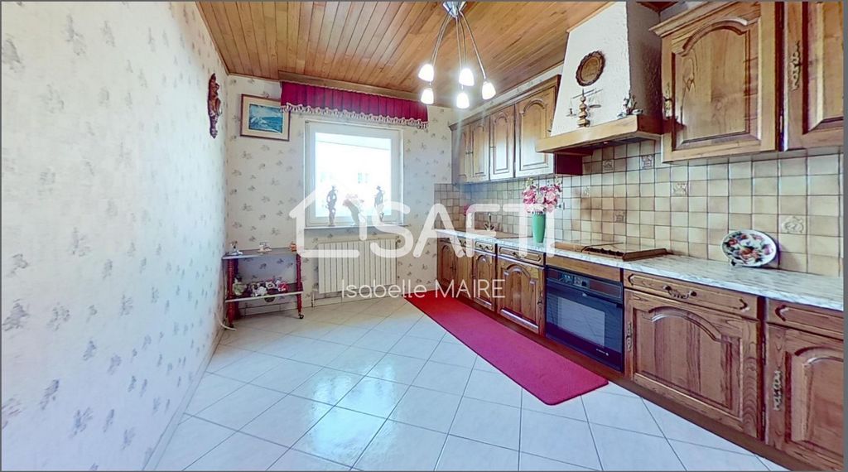
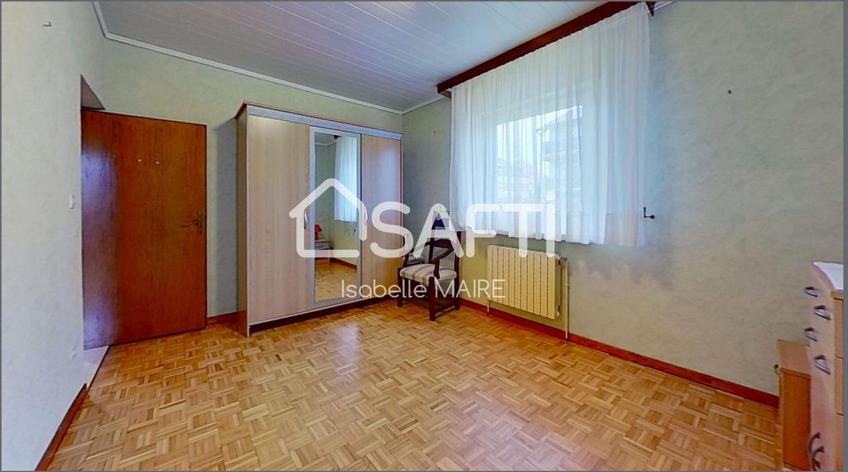
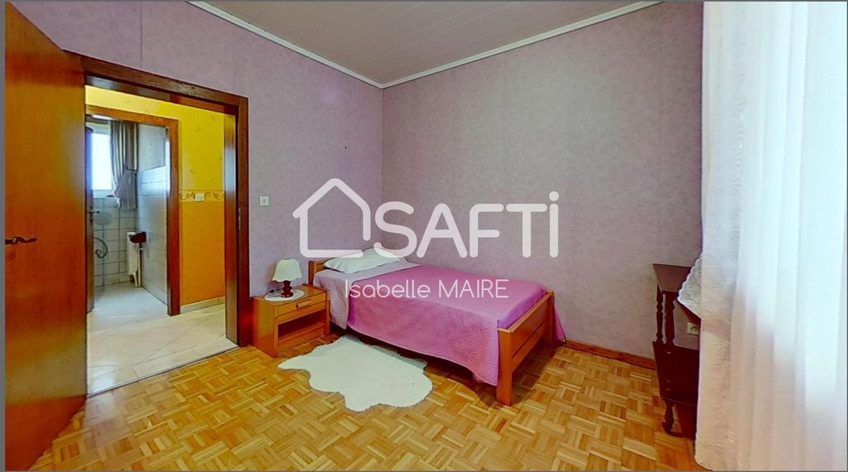
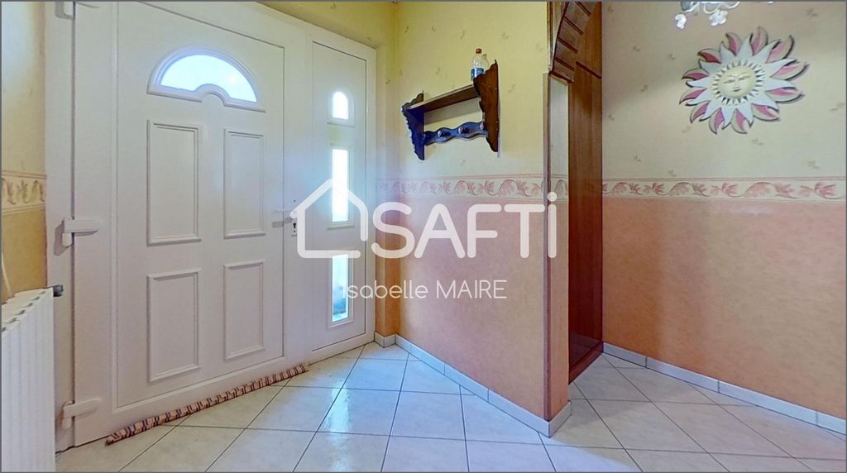
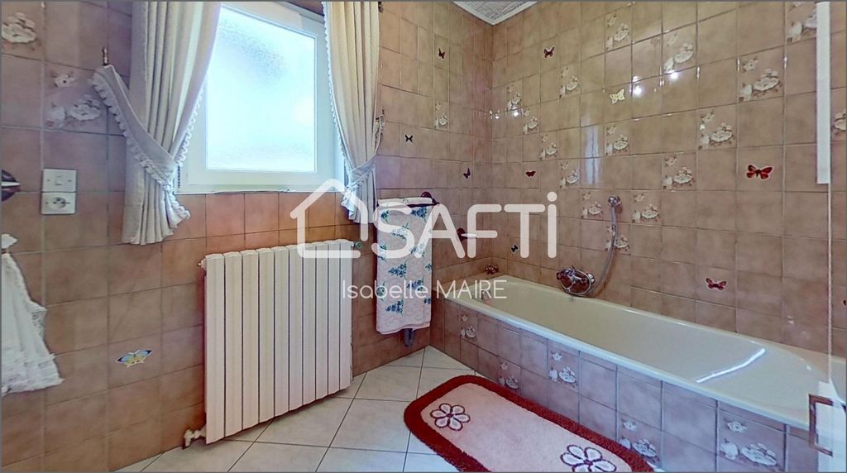
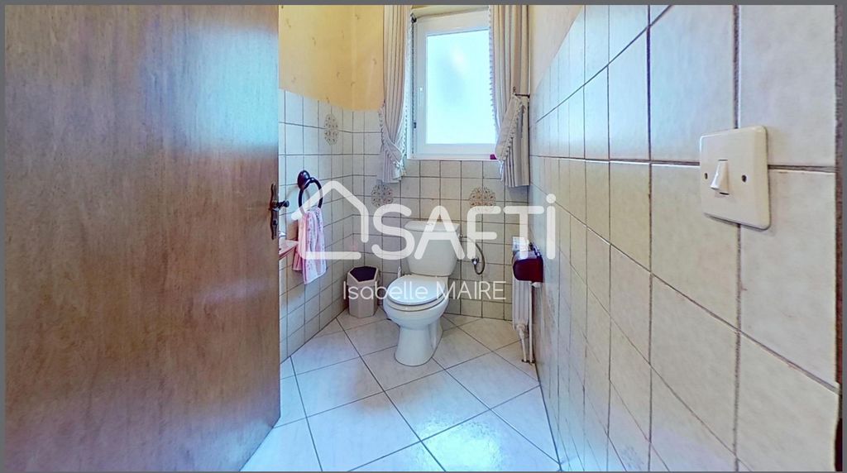
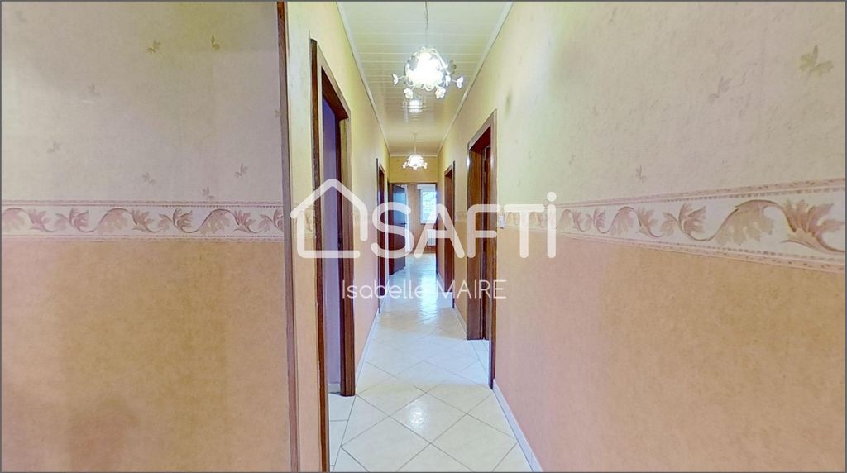
This property benefits from an appreciable proximity to various amenities such as schools, shops and other amenities offering an ideal place for a fulfilled family life.
Standing on a plot of 629 m², this 154 m² residence offers a pleasant outdoor space with a terrace, two balconies and a garden to enjoy sunny days.
Inside, this bright and well-distributed house consists of a welcoming entrance, a spacious living room, a fitted and closed kitchen offering a functional space for family meals. 3 bedrooms (9, 12 and 15 m2), 1 bathroom, separate toilets with washbasin and a storage room.
On the ground floor, you will have an additional bedroom, a summer kitchen to be redeveloped with outside access, a boiler room, a large tiled garage with motorized door. The amenities also include a shower, sinks, integrated toilets and storage for a comfortable atmosphere conducive to daily life.
A cellar, with several storage rooms, completes this rare property for sale.
For your comfort, this residence has double-glazed PVC windows and a gas boiler.
The + are to be discovered on site. Zobacz więcej Zobacz mniej Isabelle MAIRE, Safti Immobilier, vous propose une charmante maison traditionnelle de 1985, de belle construction située dans un quartier calme et recherché de Forbach.
Ce bien bénéficie d'une proximité appréciable avec diverses commodités telles que des écoles, les commerces et autres commodités offrant un lieu idéal pour une vie de famille épanouie.
S'élevant sur un terrain de 629 m², cette demeure de 154 m² offre un espace extérieur agréable avec une terrasse, deux balcons et un jardin pour profiter des journées ensoleillées.
À l'intérieur, cette maison lumineuse et bien distribuée se compose d'une entrée accueillante, d'un séjour spacieux, d'une cuisine aménagée et fermée offre un espace fonctionnel pour les repas en famille. de 3 chambres (9, 12 et 15 m2), 1 salle de bain, des toilettes séparés avec lave-main et d'un débarras.
En rez de jardin, vous disposerez d'une chambre supplémentaire, d'une cuisine d'été à réaménager avec accès extérieur, une chaufferie, un grand garage carrelé avec porte motorisée. Les aménagements comprennent également une douche, des lavabos, des WC intégrés et des rangements pour une ambiance confortable propice à la vie quotidienne.
Une cave, disposant de plusieurs pièces de stockage, complètent ce bien rare à la vente.
Pour votre confort cette demeure dispose de fenêtre en PVC double vitrage et une chaudière au gaz.
Les + sont à découvrir sur place.Les informations sur les risques auxquels ce bien est exposé sont disponibles sur le site Géorisques : www.georisques.gouv.fr
Prix de vente : 185 000 €
Honoraires charge vendeur Isabelle MAIRE, Safti Immobilier, offers you a charming traditional house from 1985, beautifully built, located in a quiet and sought-after area of ??Forbach.
This property benefits from an appreciable proximity to various amenities such as schools, shops and other amenities offering an ideal place for a fulfilled family life.
Standing on a plot of 629 m², this 154 m² residence offers a pleasant outdoor space with a terrace, two balconies and a garden to enjoy sunny days.
Inside, this bright and well-distributed house consists of a welcoming entrance, a spacious living room, a fitted and closed kitchen offering a functional space for family meals. 3 bedrooms (9, 12 and 15 m2), 1 bathroom, separate toilets with washbasin and a storage room.
On the ground floor, you will have an additional bedroom, a summer kitchen to be redeveloped with outside access, a boiler room, a large tiled garage with motorized door. The amenities also include a shower, sinks, integrated toilets and storage for a comfortable atmosphere conducive to daily life.
A cellar, with several storage rooms, completes this rare property for sale.
For your comfort, this residence has double-glazed PVC windows and a gas boiler.
The + are to be discovered on site.