1 077 148 PLN
POBIERANIE ZDJĘĆ...
Dom & dom jednorodzinny for sale in Évrecy
1 219 775 PLN
Dom & dom jednorodzinny (Na sprzedaż)
Źródło:
AGHX-T603925
/ 1403325
Źródło:
AGHX-T603925
Kraj:
FR
Miasto:
Évrecy
Kod pocztowy:
14210
Kategoria:
Mieszkaniowe
Typ ogłoszenia:
Na sprzedaż
Typ nieruchomości:
Dom & dom jednorodzinny
Podtyp nieruchomości:
Willa
Wielkość nieruchomości:
95 m²
Wielkość działki :
809 m²
Pokoje:
6
Sypialnie:
4
Łazienki:
1
WC:
1
Zużycie energii:
416
Emisja gazów cieplarnianych:
13
OGŁOSZENIA PODOBNYCH NIERUCHOMOŚCI
CENA NIERUCHOMOŚCI OD M² MIASTA SĄSIEDZI
| Miasto |
Średnia cena m2 dom |
Średnia cena apartament |
|---|---|---|
| Calvados | 8 089 PLN | 11 269 PLN |
| Caen | 9 089 PLN | 9 572 PLN |
| Dolna Normandia | 6 587 PLN | 10 536 PLN |
| Hérouville-Saint-Clair | - | 6 694 PLN |
| Bayeux | 7 917 PLN | - |
| Ouistreham | 11 242 PLN | - |
| Cabourg | 12 324 PLN | 14 568 PLN |
| Dives-sur-Mer | 10 447 PLN | 11 733 PLN |
| Houlgate | - | 13 218 PLN |
| Flers | 4 784 PLN | 4 652 PLN |
| Vire | 5 816 PLN | 6 165 PLN |
| Saint-Lô | 5 743 PLN | - |
| Sourdeval | 4 966 PLN | - |
| Trouville-sur-Mer | 14 489 PLN | 20 081 PLN |
| Argentan | 5 355 PLN | - |
| Pont-l'Évêque | 9 154 PLN | - |
| Domfront | 4 746 PLN | - |
| Manche | 5 488 PLN | 6 519 PLN |
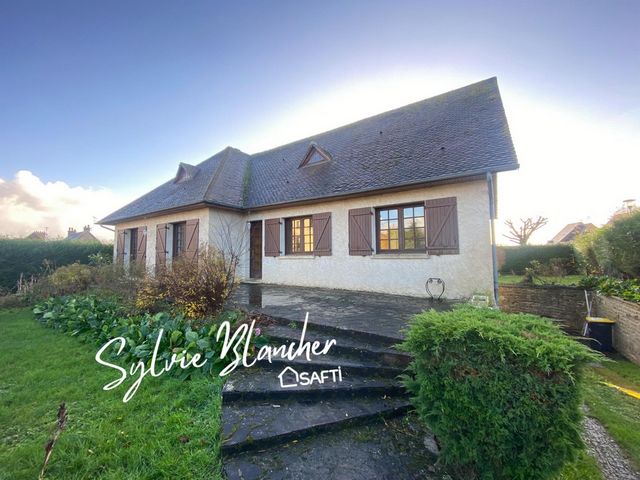
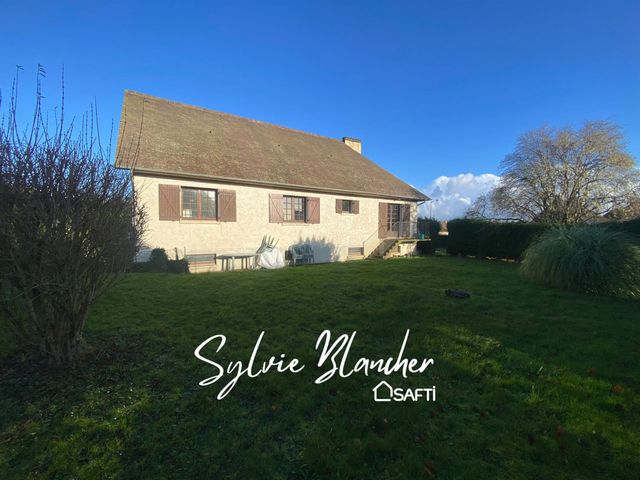
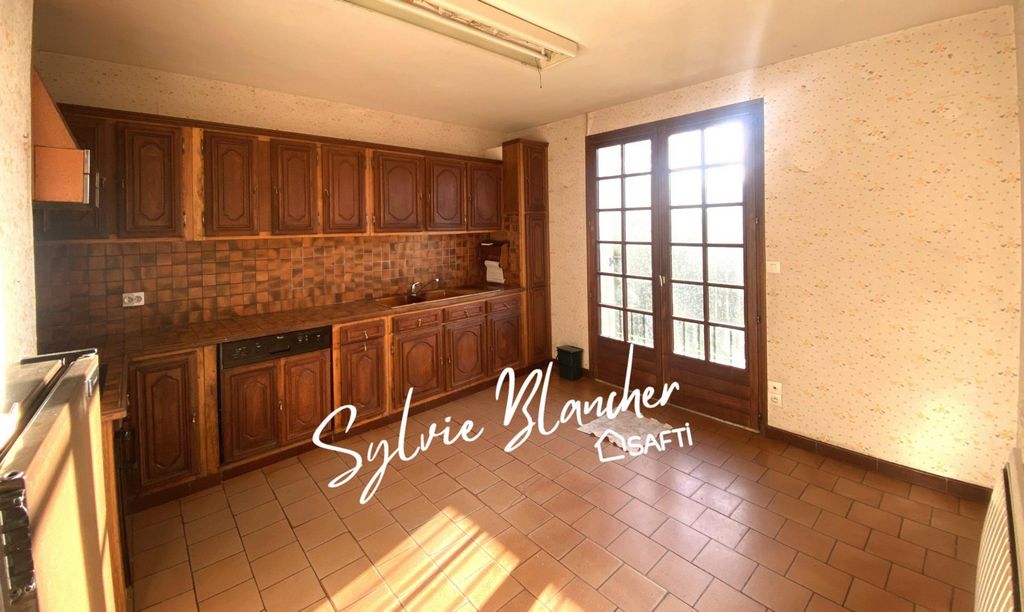
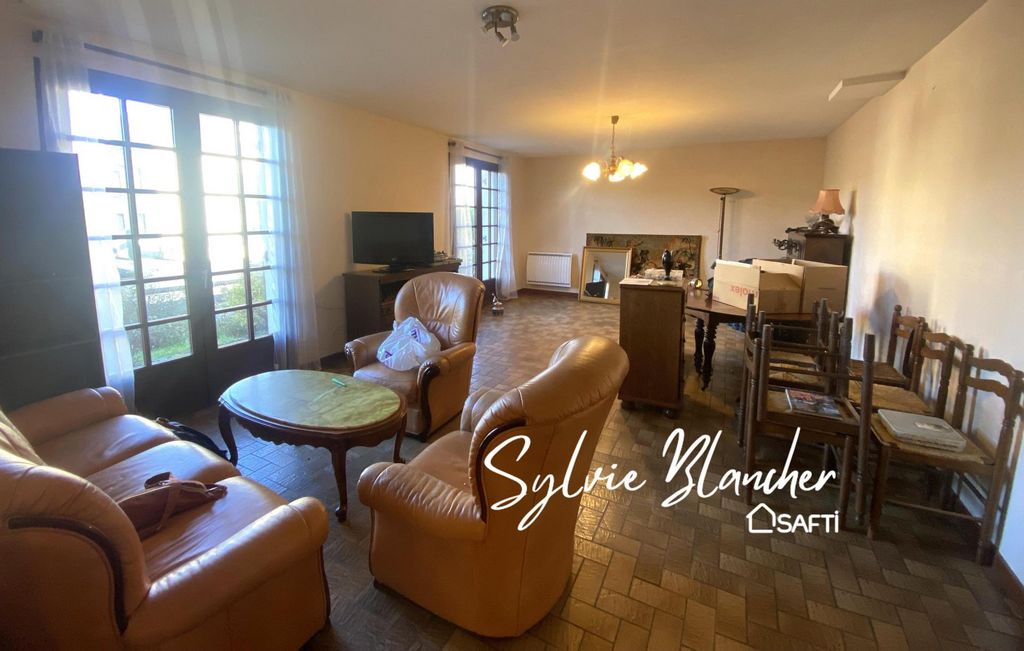
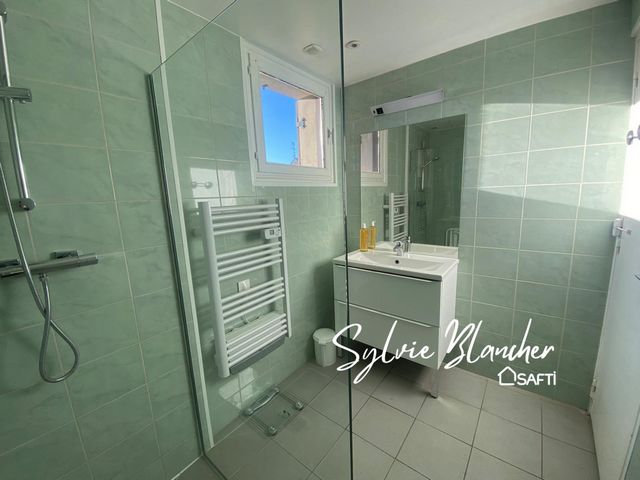
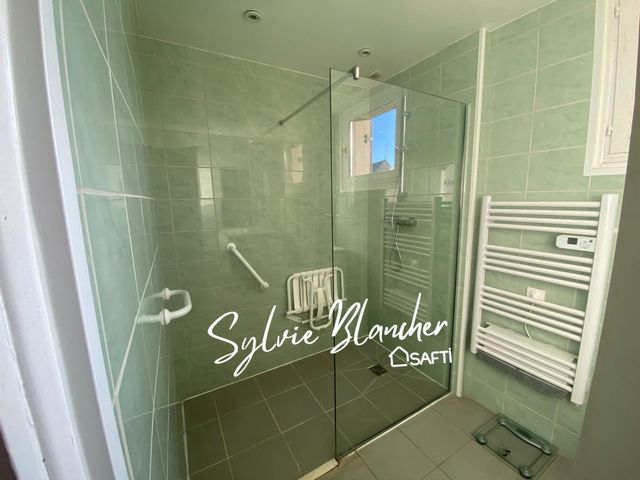
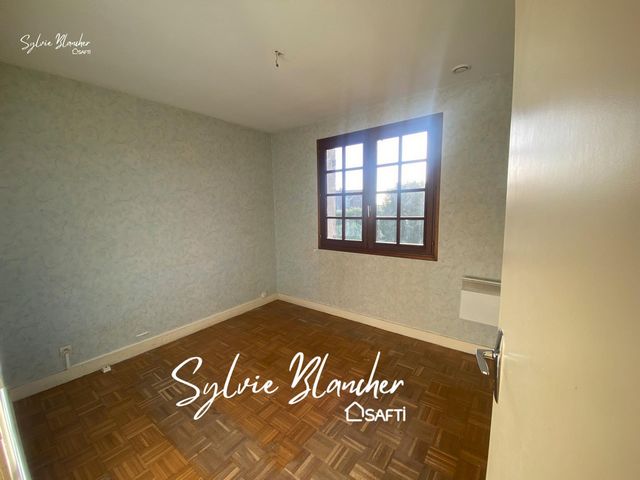
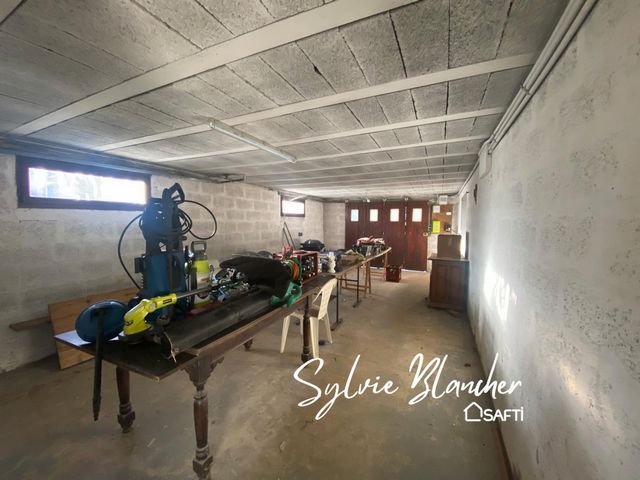
Cette maison d'une surface habitable de 95 m2 de plein pied, se compose au rez de chaussée, d'une entrée, un séjour de 30 m2, une grande cuisine, une salle d'eau,un wc séparé et un couloir desservant 4 chambres avec placards. Un sous sol de 95 m2 avec une pièce de 16 m2 pouvant être aménagée en bureau ou en salle de jeux, une cave, un atelier, une buanderie et un grand garage pouvant accueillir plusieurs véhicules . Les combles sont aménageables sur la totalité.Les informations sur les risques auxquels ce bien est exposé sont disponibles sur le site Géorisques : www.georisques.gouv.fr
Prix de vente : 286 500 €
Honoraires charge vendeur Caen West sector, house located in the town of Evrecy, 10 minutes from the southern ring road of Caen, close to shops, schools, college, nursery, this detached house from 1976 is built on a plot of 809 m2. This house with a living area of ??95 m2 on one level, is composed on the ground floor, of an entrance, a living room of 30 m2, a large kitchen, a bathroom, a separate toilet and a corridor serving 4 bedrooms with cupboards. A basement of 95 m2 with a room of 16 m2 that can be converted into an office or a games room, a cellar, a workshop, a laundry room and a large garage that can accommodate several vehicles. The attic can be converted in its entirety.