1 584 503 PLN
POBIERANIE ZDJĘĆ...
Dom & dom jednorodzinny for sale in Aumagne
1 366 687 PLN
Dom & dom jednorodzinny (Na sprzedaż)
Źródło:
AGHX-T583669
/ 1212636
Źródło:
AGHX-T583669
Kraj:
FR
Miasto:
Aumagne
Kod pocztowy:
17770
Kategoria:
Mieszkaniowe
Typ ogłoszenia:
Na sprzedaż
Typ nieruchomości:
Dom & dom jednorodzinny
Podtyp nieruchomości:
Willa
Wielkość nieruchomości:
190 m²
Wielkość działki :
2 855 m²
Pokoje:
6
Sypialnie:
4
Łazienki:
2
WC:
2
Wyposażona kuchnia:
Tak
Zużycie energii:
305
Emisja gazów cieplarnianych:
9
Parkingi:
1
Basen:
Tak
Taras:
Tak
OGŁOSZENIA PODOBNYCH NIERUCHOMOŚCI
CENA NIERUCHOMOŚCI OD M² MIASTA SĄSIEDZI
| Miasto |
Średnia cena m2 dom |
Średnia cena apartament |
|---|---|---|
| Cognac | 5 723 PLN | 5 234 PLN |
| Saint-Savinien | 5 076 PLN | - |
| Charente-Maritime | 7 643 PLN | 10 741 PLN |
| Saintes | 6 696 PLN | 7 698 PLN |
| Tonnay-Boutonne | 4 897 PLN | - |
| Jarnac | 5 041 PLN | - |
| Pons | 5 047 PLN | - |
| Chef-Boutonne | 3 614 PLN | - |
| Pont-l'Abbé-d'Arnoult | 6 501 PLN | - |
| Gémozac | 5 870 PLN | - |
| Tonnay-Charente | 6 797 PLN | - |
| Châteauneuf-sur-Charente | 4 861 PLN | - |
| Mauzé-sur-le-Mignon | 6 372 PLN | - |
| Rochefort | 7 636 PLN | 7 585 PLN |
| Le Gua | 6 314 PLN | - |
| Celles-sur-Belle | 5 744 PLN | - |
| Cozes | 6 368 PLN | - |
| Saujon | 8 047 PLN | - |
| Saint-Yrieix-sur-Charente | 6 719 PLN | - |
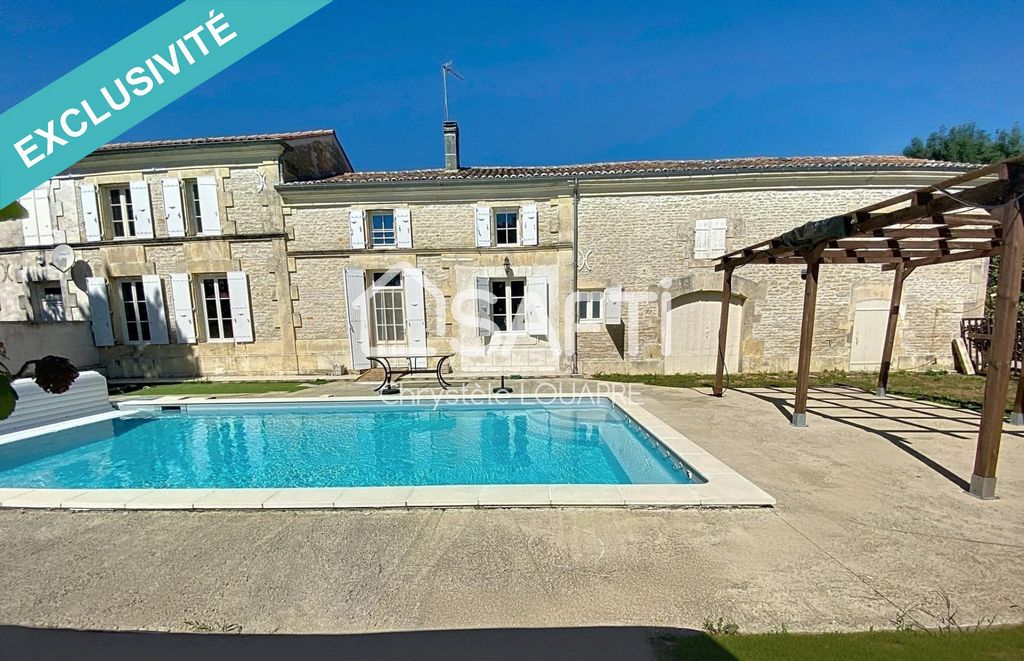
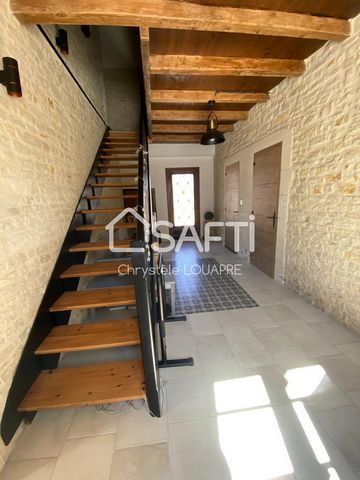
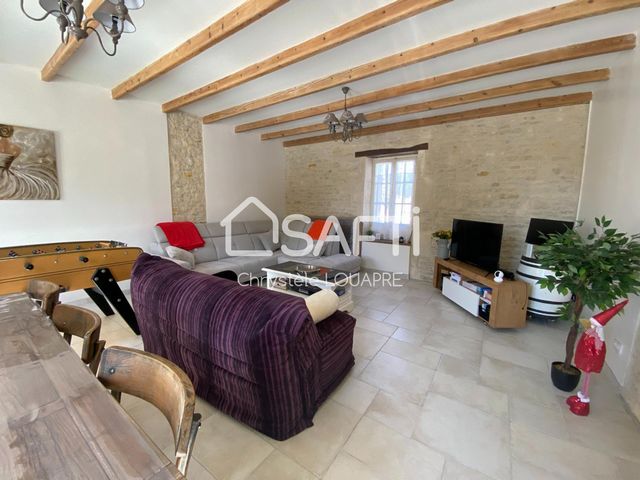
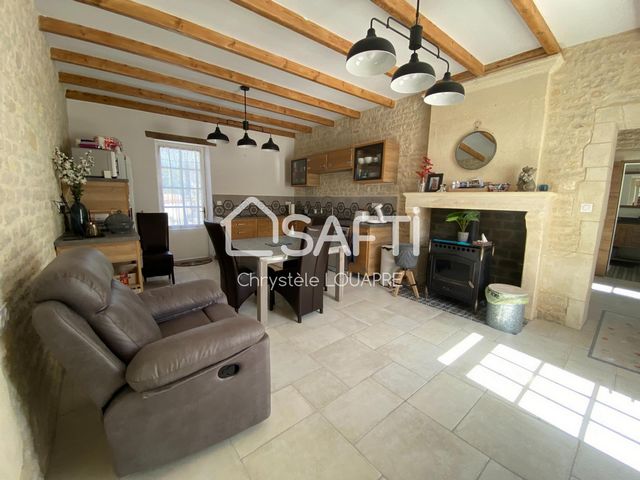
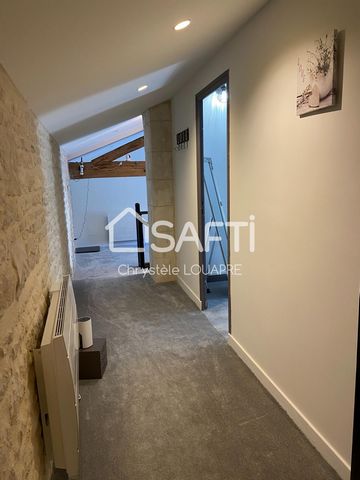
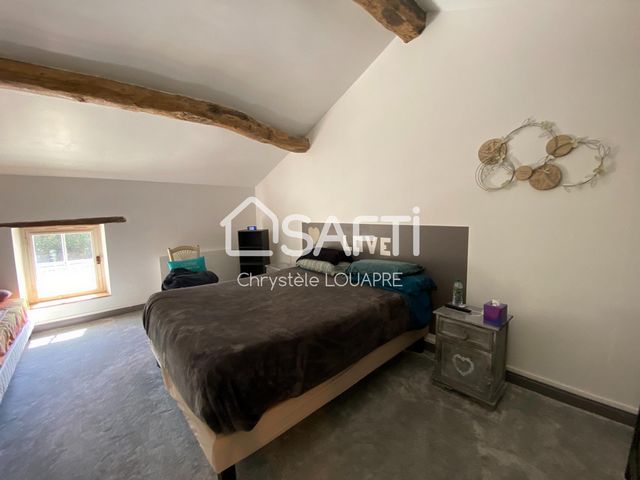
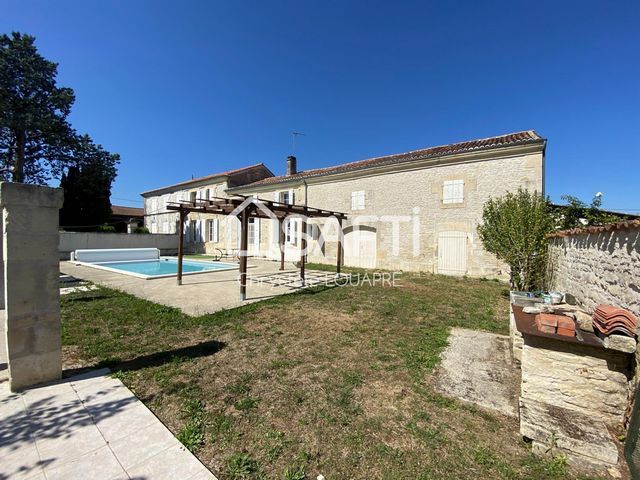
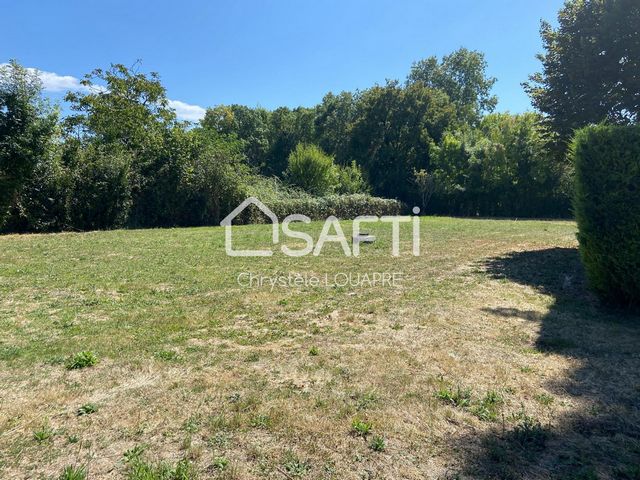
A fitted and equipped kitchen with a wood stove
A dining room
A shower room
A separate toilet
A laundry room on the ground floor
Upstairs, a mezzanine leads to:
A toilet with a washbasin
Three bedrooms
A convertible attic
The house is heated with connected electric radiators and a wood stove.Additional features include:
Attached outbuildings: two garages and a covered shelter
A ground-floor bedroom with an ensuite shower room (to be refreshed) with potential for extension
The highlight of this property is the 9m x 4m chlorine pool, remotely controlled and south-facing.
Some outdoor finishing touches are required.The property is connected to mains drainage, currently being installed in the village.
You’ll be charmed as soon as you arrive—contact me to arrange a visit! Zobacz więcej Zobacz mniej Au cœur du village, dans un endroit calme, entre ST JEAN D ANGELY (15kms) et MATHA (8kms), venez découvrir cette charmante charentaise rénovée avec goût.
Avec un terrain clos et arboré de 2855m² , il est divisible et constructible, avec un accès indépendant de celui de la maison. Ce bien offre un espace extérieur agréable pour profiter des belles journées ensoleillées.
Idéale pour une grande famille ou chambres d' hôtes, cette charentaise offre une cuisine aménagée et équipée avec poêle à bois, une salle à manger, une salle d’eau, un WC séparé, une buanderie au rez-de-chaussée.
A l'étage, une mezzanine desservant un WC avec 1 vasque, 3 chambres et un grenier aménageable
Chauffage électrique connecté + poêle à bois
Des dépendances attenantes agrémentent cette maison : 2 garages, 1 auvent. Le + plus de cette maison : Au rdc , une chambre avec salle d’eau (à rafraîchir) avec possibilité d’agrandissement
La piscine de 9m x 4m au chlore, commandée à distance, est exposée plein SUD.
Quelques aménagements extérieurs sont à finir.
Tout à l'égout en cours d'installation sur la commune.
Vous serez séduit dès votre arrivée , alors contactez moi pour une visite !Les informations sur les risques auxquels ce bien est exposé sont disponibles sur le site Géorisques : www.georisques.gouv.fr
Prix de vente : 320 000 €
Honoraires charge vendeur In a village, in a peaceful location between ST JEAN D'ANGELY (15 km) and MATHA (8 km), discover this charming Charentaise house tastefully renovated.Set on a fully enclosed and landscaped plot of 2,855 m², the land is divisible and buildable, with its own independent access separate from the house. The outdoor space provides a delightful setting to enjoy sunny days.Ideal for a large family or a bed and breakfast business, this Charentaise offers:
A fitted and equipped kitchen with a wood stove
A dining room
A shower room
A separate toilet
A laundry room on the ground floor
Upstairs, a mezzanine leads to:
A toilet with a washbasin
Three bedrooms
A convertible attic
The house is heated with connected electric radiators and a wood stove.Additional features include:
Attached outbuildings: two garages and a covered shelter
A ground-floor bedroom with an ensuite shower room (to be refreshed) with potential for extension
The highlight of this property is the 9m x 4m chlorine pool, remotely controlled and south-facing.
Some outdoor finishing touches are required.The property is connected to mains drainage, currently being installed in the village.
You’ll be charmed as soon as you arrive—contact me to arrange a visit!