POBIERANIE ZDJĘĆ...
Dom & dom jednorodzinny for sale in Le Syndicat
1 575 961 PLN
Dom & dom jednorodzinny (Na sprzedaż)
Źródło:
AGHX-T581693
/ 1351371
Źródło:
AGHX-T581693
Kraj:
FR
Miasto:
Le Syndicat
Kod pocztowy:
88120
Kategoria:
Mieszkaniowe
Typ ogłoszenia:
Na sprzedaż
Typ nieruchomości:
Dom & dom jednorodzinny
Podtyp nieruchomości:
Willa
Luksusowa:
Tak
Wielkość nieruchomości:
185 m²
Wielkość działki :
7 210 m²
Pokoje:
7
Sypialnie:
4
Łazienki:
3
WC:
3
Wyposażona kuchnia:
Tak
Zużycie energii:
240
Emisja gazów cieplarnianych:
36
Parkingi:
1
Taras:
Tak
Piwnica:
Tak
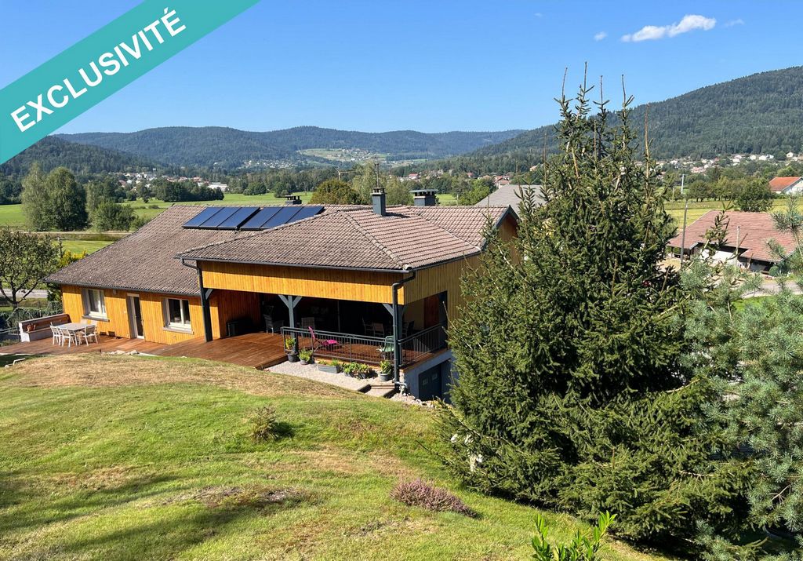
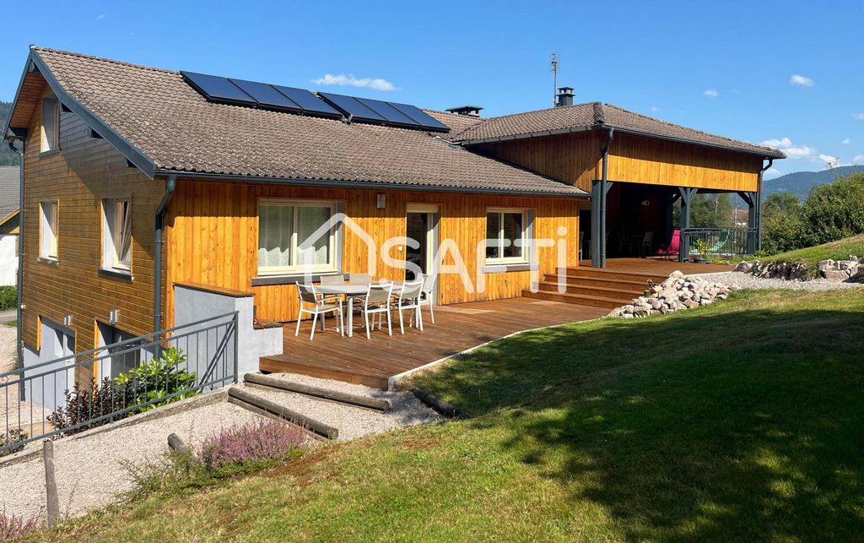
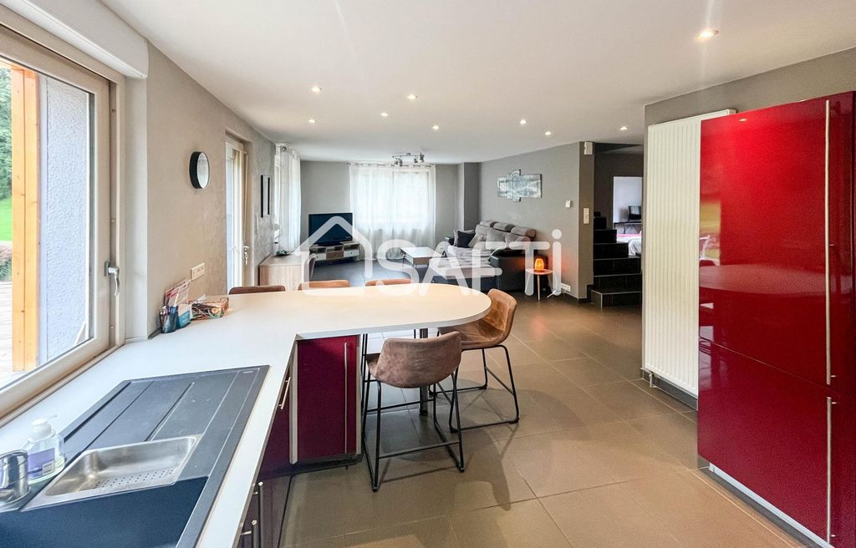
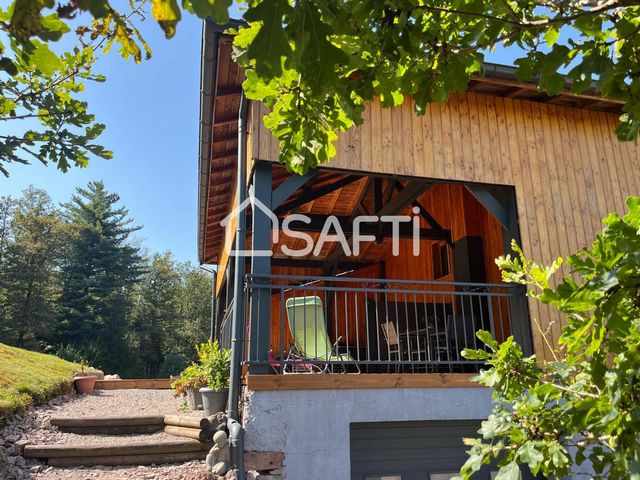
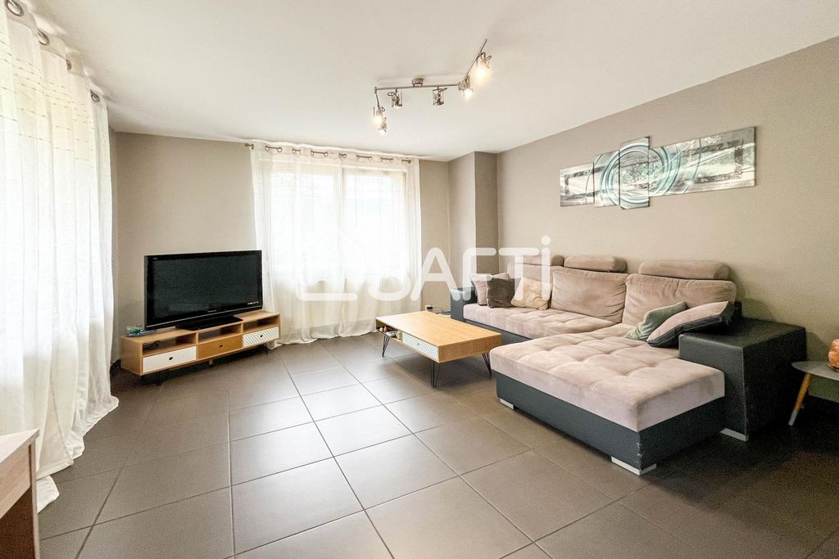
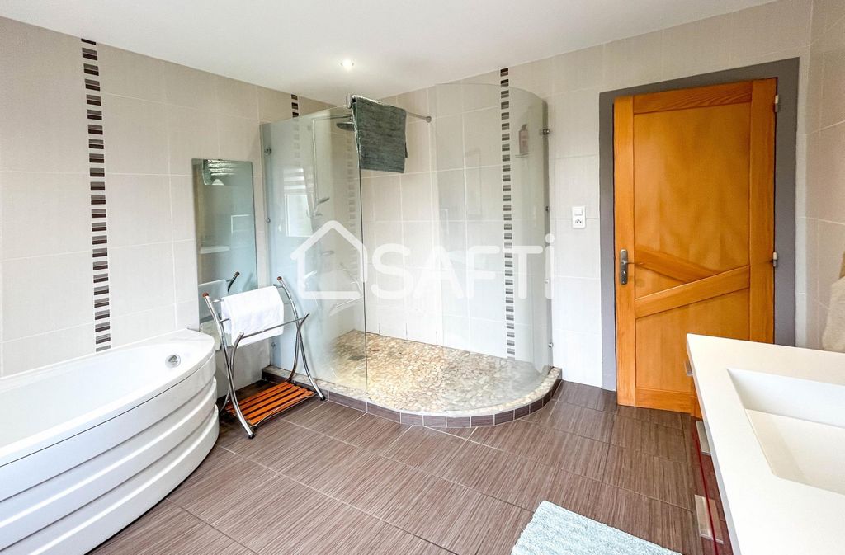
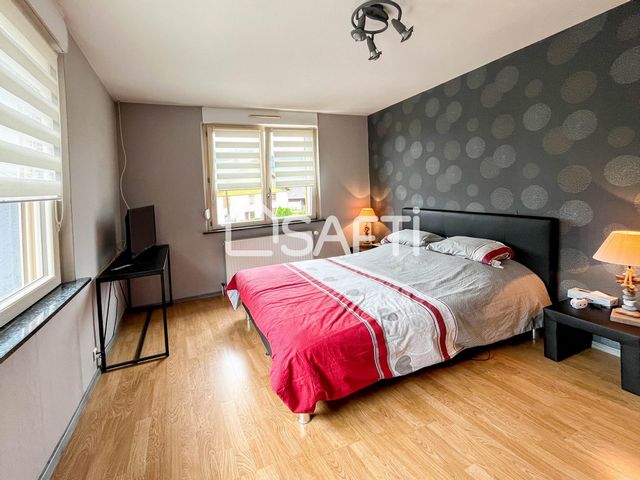
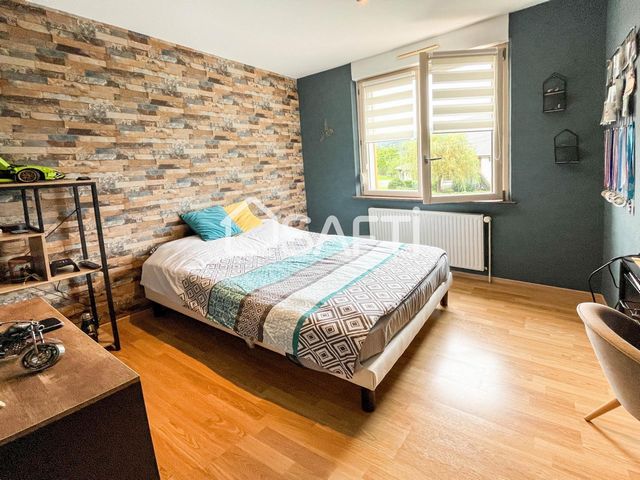
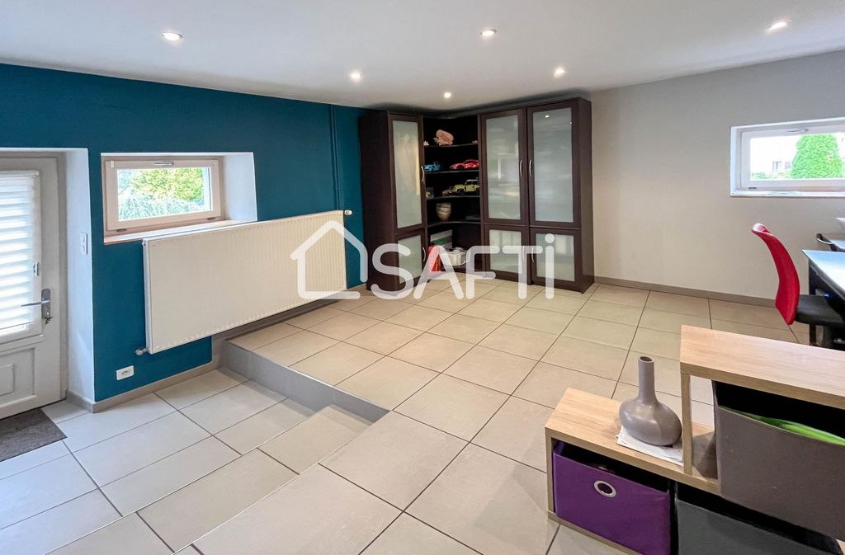
The 185 m² house divided into 2 apartments has been completely renovated over the last 15 years. The main house of 115m2 distributes on one level 1 bright living room opening onto an equipped kitchen, access to the panoramic terrace, 2 bedrooms, 1 bathroom (separate WC) and laundry. On the 2nd floor, a large mezzanine leads to the convertible attics. At N-1, you will find 1 office, 1 additional bathroom and a large garage.
The 2nd accommodation of 70m2 is ideal for welcoming vacationers and includes a living room with equipped kitchen, 1 bathroom. On the 1st floor, 2 large bedrooms and access to the shaded terrace. A second garage completes this accommodation.
The superbly landscaped 7,210 m² plot has several outbuildings. 1 vaulted cellar completes the offer.
Ecological wood and solar heating. Zobacz więcej Zobacz mniej Située au coeur des Hautes-Vosges, cet ensemble immobilier se distingue par son emplacement idéal en pleine campagne et à proximité des axes et offrant un cadre de vie proche de la nature.
La maison de 185 m² divisée en 2 logements a été entièrement rénovée ces 15 dernières années. La maison principale de 115m2 distribue de plain-pied 1 salle de vie lumineuse ouverte sur une cuisine équipée, accès à la terrasse panoramique, 2 chambres, 1 salle de bain (WC séparés) et laverie. Au 2e étage, une grande mezzanine mène aux greniers aménageables. Au N-1, vous trouverez 1 bureau, 1 salle d'eau supplémentaire et un grand garage.
Le 2e logement de 70m2 est idéal pour l'accueil de vacanciers et comprend un salon-séjour avec cuisine équipée, 1 salle d'eau. Au 1er étage, 2 grandes chambres et un accès à la terrasse ombragée. Un second garage complète ce logement.
Le terrain de 7210 m² superbement paysagé dispose de plusieurs dépendances. 1 cave voutée complète l'offre. Chauffage écologique bois et solaire.Les informations sur les risques auxquels ce bien est exposé sont disponibles sur le site Géorisques : www.georisques.gouv.fr
Prix de vente : 369 000 €
Honoraires charge vendeur Located in the heart of the Hautes-Vosges, this property stands out for its ideal location in the countryside and close to main roads and offering a living environment close to nature.
The 185 m² house divided into 2 apartments has been completely renovated over the last 15 years. The main house of 115m2 distributes on one level 1 bright living room opening onto an equipped kitchen, access to the panoramic terrace, 2 bedrooms, 1 bathroom (separate WC) and laundry. On the 2nd floor, a large mezzanine leads to the convertible attics. At N-1, you will find 1 office, 1 additional bathroom and a large garage.
The 2nd accommodation of 70m2 is ideal for welcoming vacationers and includes a living room with equipped kitchen, 1 bathroom. On the 1st floor, 2 large bedrooms and access to the shaded terrace. A second garage completes this accommodation.
The superbly landscaped 7,210 m² plot has several outbuildings. 1 vaulted cellar completes the offer.
Ecological wood and solar heating.