2 864 560 PLN
POBIERANIE ZDJĘĆ...
Dom & dom jednorodzinny for sale in Orange
2 533 284 PLN
Dom & dom jednorodzinny (Na sprzedaż)
Źródło:
AGHX-T570776
/ 1338472
Źródło:
AGHX-T570776
Kraj:
FR
Miasto:
Orange
Kod pocztowy:
84100
Kategoria:
Mieszkaniowe
Typ ogłoszenia:
Na sprzedaż
Typ nieruchomości:
Dom & dom jednorodzinny
Podtyp nieruchomości:
Willa
Luksusowa:
Tak
Wielkość nieruchomości:
280 m²
Wielkość działki :
695 m²
Pokoje:
8
Sypialnie:
4
Łazienki:
2
WC:
2
Zużycie energii:
160
Emisja gazów cieplarnianych:
34
OGŁOSZENIA PODOBNYCH NIERUCHOMOŚCI
CENA NIERUCHOMOŚCI OD M² MIASTA SĄSIEDZI
| Miasto |
Średnia cena m2 dom |
Średnia cena apartament |
|---|---|---|
| Sorgues | 10 514 PLN | - |
| Bagnols-sur-Cèze | 10 414 PLN | - |
| Bollène | 9 916 PLN | - |
| Awinion | 12 597 PLN | 14 177 PLN |
| Carpentras | 10 474 PLN | 8 228 PLN |
| Saint-Paul-Trois-Châteaux | 11 868 PLN | - |
| Vaison-la-Romaine | 16 563 PLN | - |
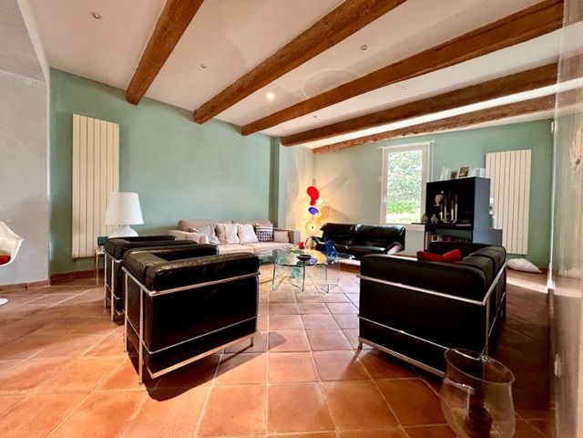
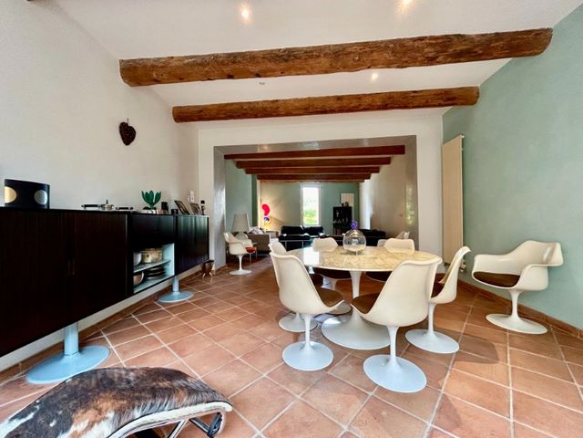
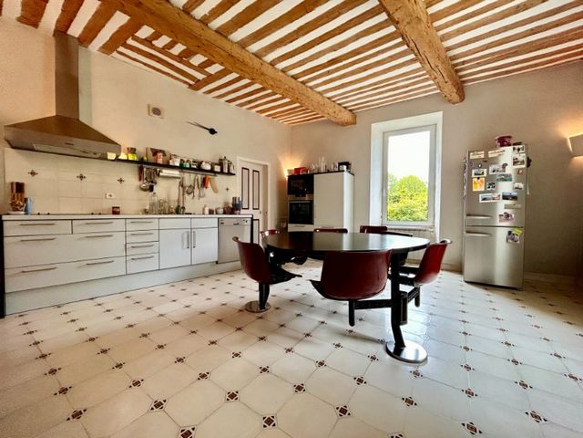
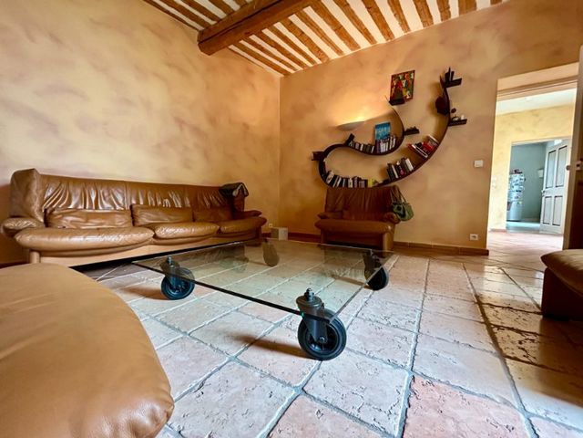
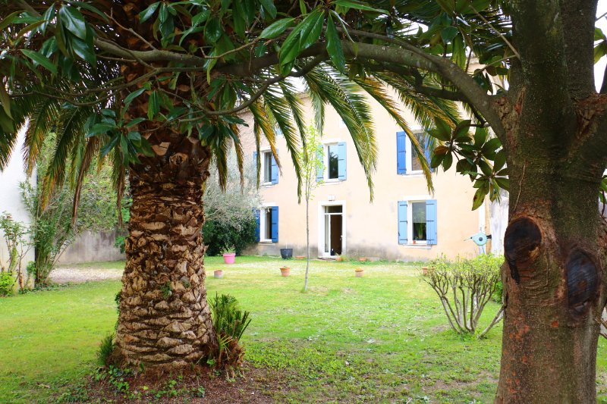
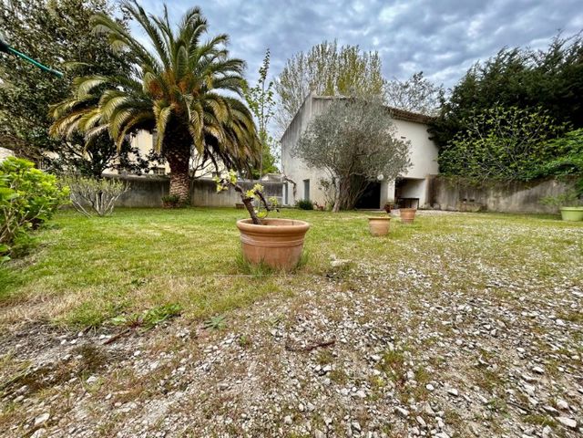
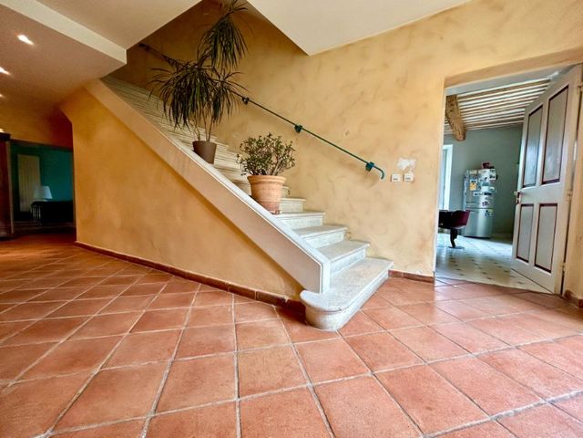
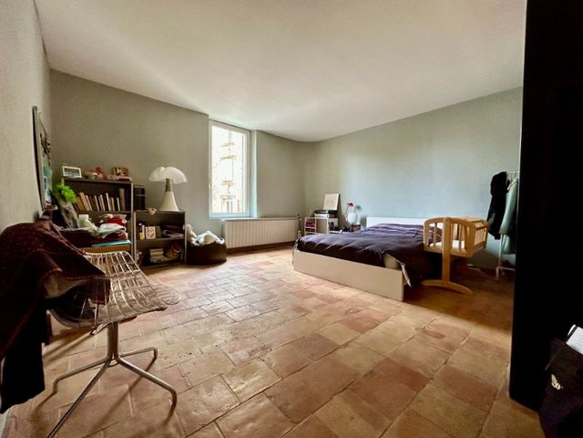
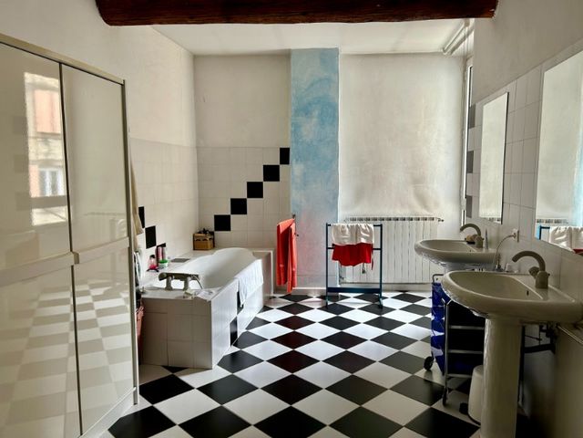
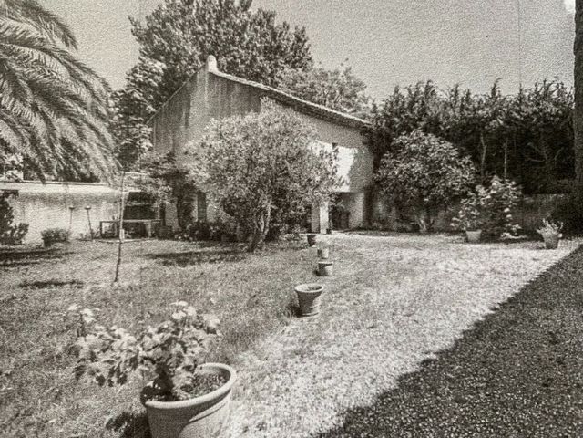
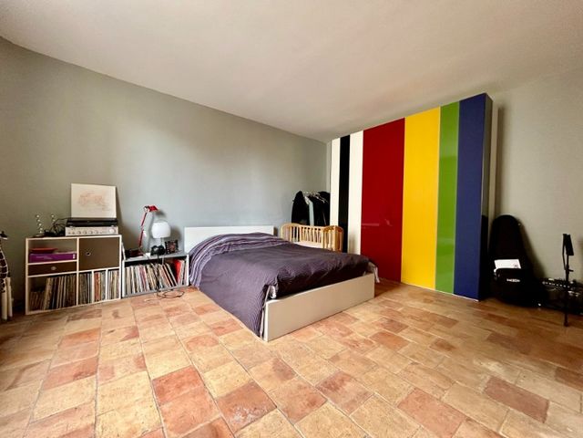
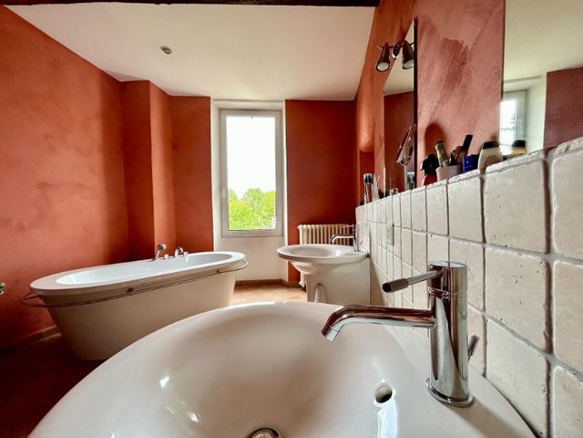
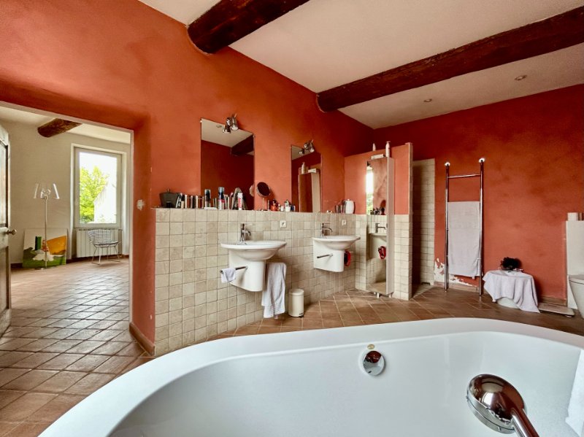
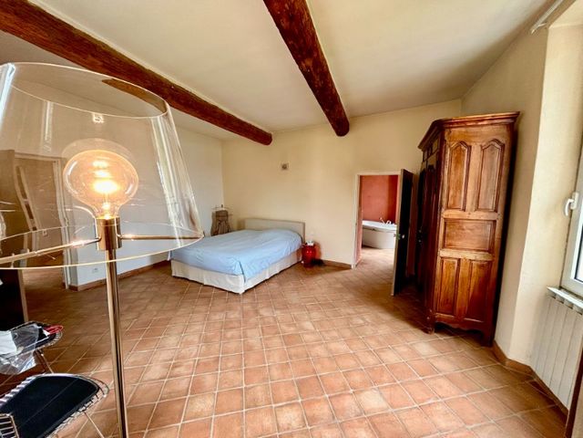
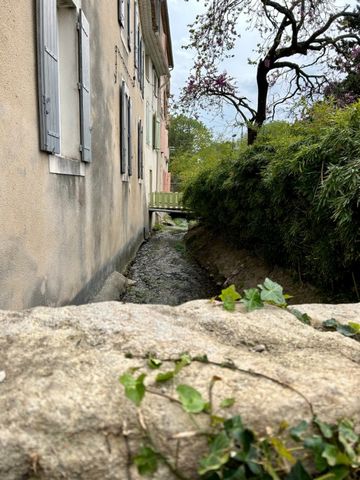
Tastefully restored, this farmhouse is composed on the ground floor, a large living room of 52 m², a fitted kitchen of 24m², a beautiful laundry room, a living room of 21 m², an office or new bedroom and a toilet. Exposed beams and handcrafted terracotta flooring.
On the 1st floor, it consists of 4 spacious bedrooms from 25 m² to 33 m²! equipped with built-in wardrobes and a master suite of 41 m² with bathroom STARCK
On the top floor: 130 m² convertible
An additional building at the bottom of the garden of about 80 m² can also be converted either to make an independent dwelling or for a pool house or garage...... etc...... Zobacz więcej Zobacz mniej Mas de ville fin 18 ème, ancien relais de cavalerie, d'environ 280 m² habitable sur 695 m² de terrain clôturé et arboré.
Restauré avec goût, ce mas est composé au rez-de-chaussée, d'un grand salon de 52 m², d'une cuisine équipée de 24m², d'une belle buanderie, un séjour de 21 m², d'un bureau ou nouvelle chambre et d'un wc. Poutres apparentes et sol en terre cuite artisanale.
Au 1er étage, il se compose de 4 chambres spacieuse de 25 m² à 33 m² ! équipées de placards encastrés et une suite parentale de 41 m² avec salle de bain STARCK
Au dernier étage : 130 m² aménageable
Un bâtiment supplémentaire au fond du jardin d'environ 80 m² est aménageable également soit pour y faire une habitation indépendante soit pour un pool house ou garage......etc......Les informations sur les risques auxquels ce bien est exposé sont disponibles sur le site Géorisques : www.georisques.gouv.fr
Prix de vente : 585 000 €
Honoraires charge vendeur Late 18th century town farmhouse, former cavalry inn, of about 280 m² of living space on 695 m² of fenced and wooded land.
Tastefully restored, this farmhouse is composed on the ground floor, a large living room of 52 m², a fitted kitchen of 24m², a beautiful laundry room, a living room of 21 m², an office or new bedroom and a toilet. Exposed beams and handcrafted terracotta flooring.
On the 1st floor, it consists of 4 spacious bedrooms from 25 m² to 33 m²! equipped with built-in wardrobes and a master suite of 41 m² with bathroom STARCK
On the top floor: 130 m² convertible
An additional building at the bottom of the garden of about 80 m² can also be converted either to make an independent dwelling or for a pool house or garage...... etc......