POBIERANIE ZDJĘĆ...
Dom & dom jednorodzinny for sale in Paris 12e arrondissement
6 681 608 PLN
Dom & dom jednorodzinny (Na sprzedaż)
Źródło:
AGHX-T565386
/ 1059046
Źródło:
AGHX-T565386
Kraj:
FR
Miasto:
Paris 12e Arrondissement
Kod pocztowy:
75012
Kategoria:
Mieszkaniowe
Typ ogłoszenia:
Na sprzedaż
Typ nieruchomości:
Dom & dom jednorodzinny
Podtyp nieruchomości:
Willa
Luksusowa:
Tak
Wielkość nieruchomości:
172 m²
Wielkość działki :
90 m²
Pokoje:
6
Sypialnie:
4
Łazienki:
3
WC:
3
Zużycie energii:
160
Emisja gazów cieplarnianych:
27
CENA ZA NIERUCHOMOŚĆ PARIS 12E ARRONDISSEMENT
CENA NIERUCHOMOŚCI OD M² MIASTA SĄSIEDZI
| Miasto |
Średnia cena m2 dom |
Średnia cena apartament |
|---|---|---|
| Paris 11e arrondissement | - | 49 543 PLN |
| Charenton-le-Pont | - | 37 122 PLN |
| Paris 13e arrondissement | - | 42 083 PLN |
| Paris 5e arrondissement | - | 59 329 PLN |
| Paris 3e arrondissement | - | 60 607 PLN |
| Vincennes | - | 39 199 PLN |
| Paryż | - | 60 983 PLN |
| Paris 1er arrondissement | - | 66 321 PLN |
| Paris 19e arrondissement | - | 44 701 PLN |
| Paris 10e arrondissement | - | 45 482 PLN |
| Paris 6e arrondissement | - | 78 356 PLN |
| Montreuil | 24 545 PLN | 27 513 PLN |
| Paris 2e arrondissement | - | 59 399 PLN |
| Île-de-France | 15 912 PLN | 22 887 PLN |
| Paris 14e arrondissement | - | 47 848 PLN |
| Les Lilas | - | 30 025 PLN |
| Maisons-Alfort | - | 26 574 PLN |
| Alfortville | - | 26 316 PLN |
| Villejuif | 25 103 PLN | 24 194 PLN |
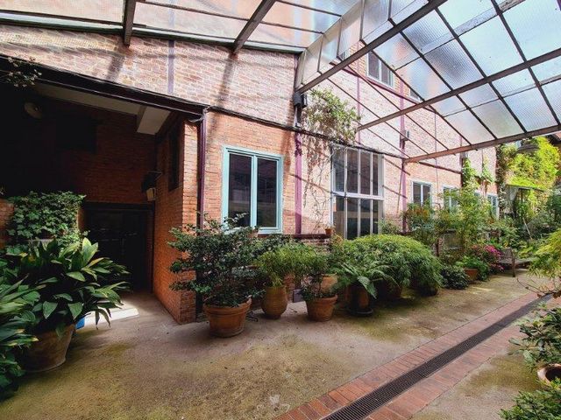
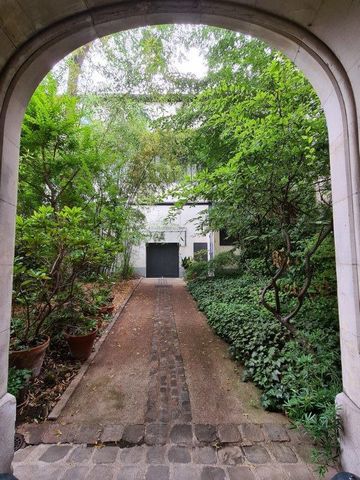
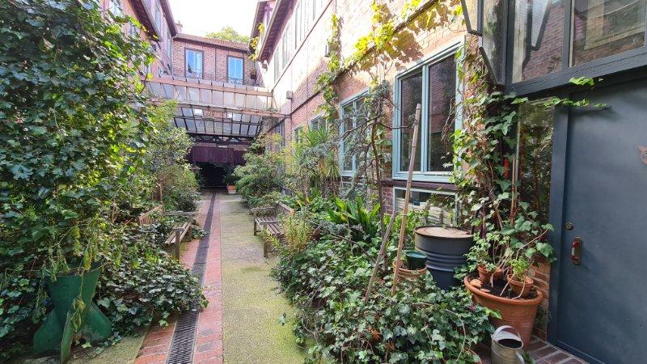
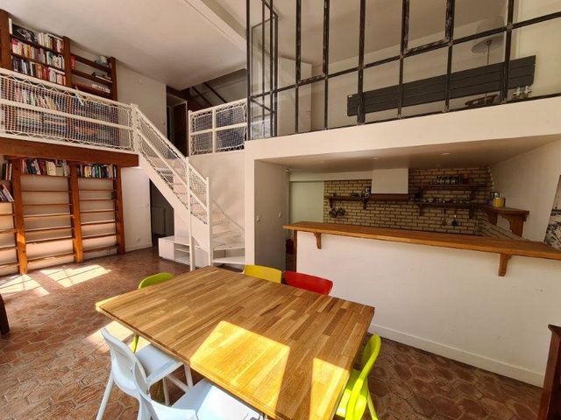
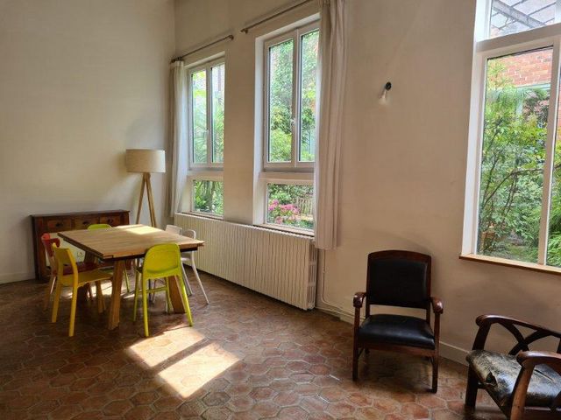
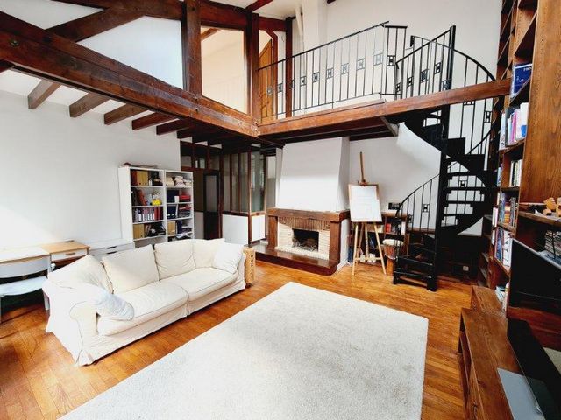
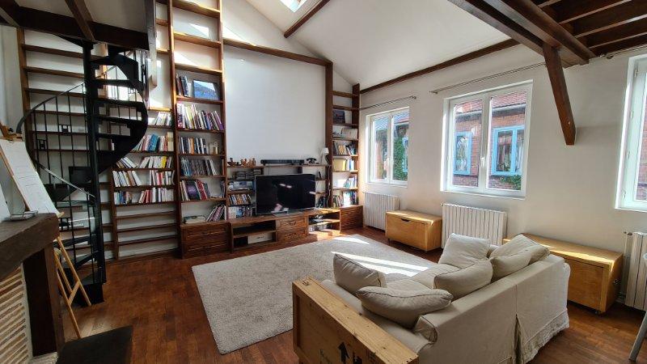
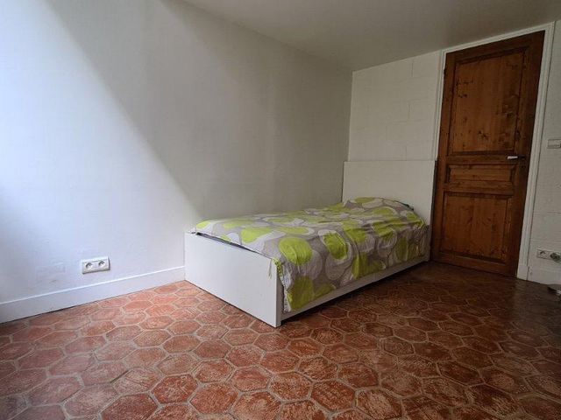
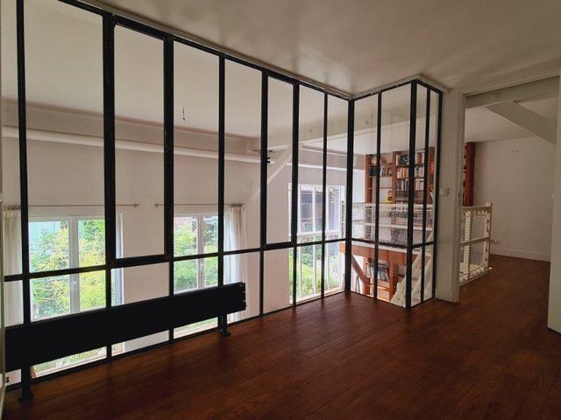
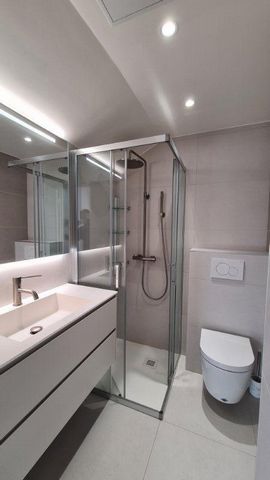
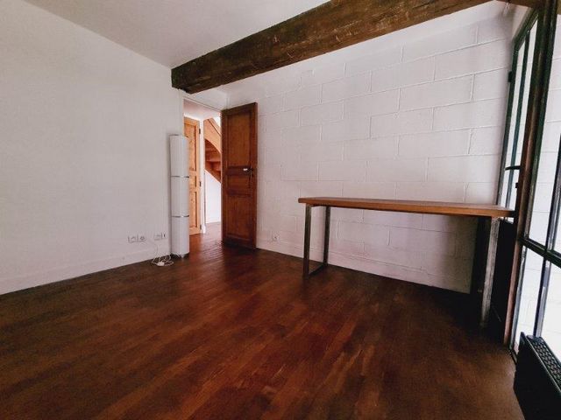
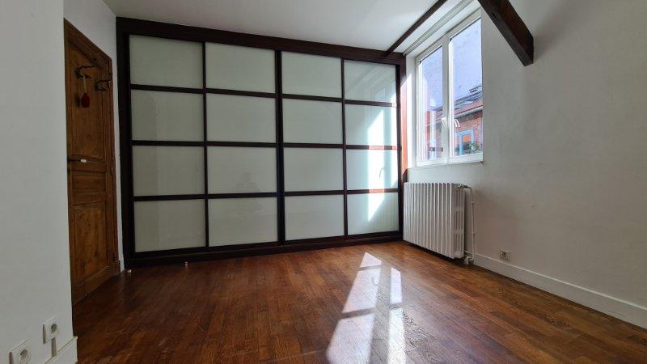
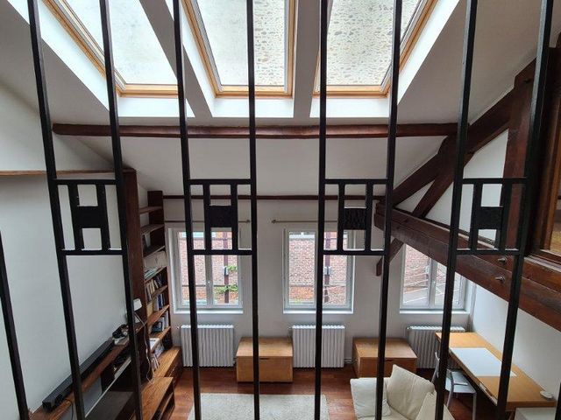
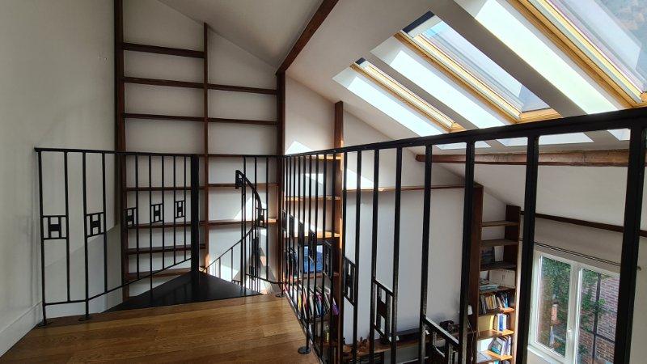
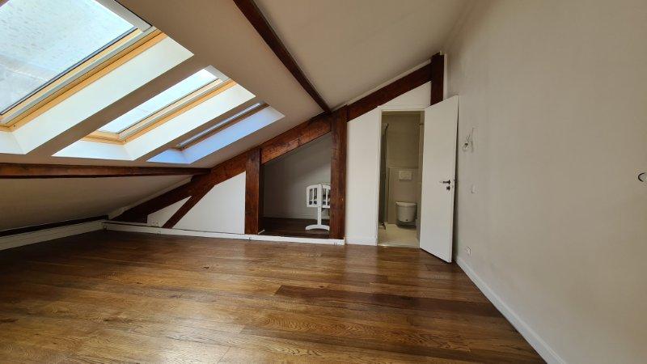
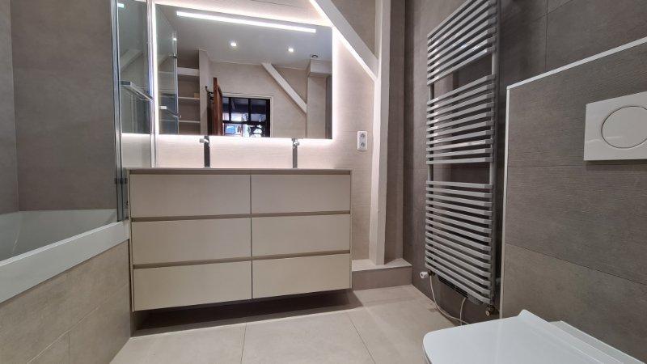
A ground floor with an entrance, a dining room with more than 4m high ceilings opening onto a fitted kitchen, a laundry room, a bedroom, a WC and plenty of storage space.
On a first level composed of an office, a bedroom and a shower room.
On a second level revealing a magnificent living room bathed in light with a library and a fireplace, a bedroom with integrated dressing room and a bathroom.
On a third level where you will discover an attic bedroom and an adjoining bathroom.
Quality services: collective urban heating CPCU, building connected to fiber, caretaker, private use of a cellar and a large storage space for bicycles, etc.
The owners have undertaken numerous high-end renovations. In 2018, installation of 6 large roof windows controlled by remote control. Installation of custom glass roofs in the 2 mezzanine spaces. Resumption of all paintings. In 2020, renovation of the 3 bathrooms, the WC and the evacuation column (project management and materials by Bains et deco). Interior roof insulation and roof repair.
2 minutes walk from the Gardens of Reuilly, the planted promenade and the green corridor. Very lively neighborhood benefiting from all local shops, swimming pool, Saint-Eloi School, Sainte Clotilde College…
Annual property taxes: 1125 euros Zobacz więcej Zobacz mniej Nichée au sein d’une ancienne marbrerie datant du début des années 1900, cette ''maison'' à l’esprit atelier de 172 m² (151m² loi Carrez), cachée au fond d’une cour privative et arborée, dévoile tous ses mystères. Bâti sur quatre niveaux, en parfait état, tout de verre et de bois revêtu, ce « loft » exceptionnel respire le calme, la lumière et l’histoire. Il se compose :
D’un rez de chaussée comprenant une entrée, une salle à manger avec plus de 4m de hauteur sous plafond ouverte sur une cuisine équipée, une buanderie, une chambre, un WC et de nombreux rangements.
D’un premier niveau composé d’un bureau, d’une chambre et d’une salle de douche.
D’un deuxième niveau dévoilant un magnifique séjour baigné de lumière avec une bibliothèque et une cheminée, une chambre avec dressing intégré et une salle de bain.
D’un troisième niveau où vous accueille une chambre mansardée et une salle d'eau attenante.
Prestations de qualité : chauffage collectif urbain CPCU, immeuble raccordé à la fibre, gardien, jouissance privative d’une cave et d’un large espace de rangement pour vélos …
Les propriétaires ont entrepris de nombreuses rénovations haut de gamme. En 2018, installation de 6 grandes fenêtres de toit pilotées par télécommande. Pose de verrières sur-mesure dans les 2 espaces mezzanine. Reprise de toutes les peintures. En 2020, rénovation des 3 pièces d’eau, des WC et de la colonne d’évacuation (maîtrise d’œuvre et matériaux par Bains et déco). Isolation intérieure du toit et réfection de la toiture.
A 2mn à pied des Jardins de Reuilly, de la promenade plantée et de la coulée verte. Quartier très vivant bénéficiant de tous les commerces de proximité, piscine, Ecole Saint-Eloi, Collège Sainte Clotilde …
Taxes foncières annuelles : 1125 eurosLe bien comprend 1 lot, et il est situé dans une copropriété de 9 lots (les charges courantes annuelles moyennes de copropriété sont de 4000 € et le syndicat des copropriétaires ne fait pas l'objet d'une procédure citée à l'article L. 721-1 du code de la construction et de l'habitation).Les informations sur les risques auxquels ce bien est exposé sont disponibles sur le site Géorisques : www.georisques.gouv.fr
Prix de vente : 1 550 000 €
Honoraires charge vendeur Located in an old marble factory dating from the early 1900s, this workshop-style ''house'' of 172 m² (151m² Carrez law), hidden at the bottom of a private, tree-lined courtyard, reveals all its mysteries . Built on four levels, in perfect condition, all in glass and clad wood, this exceptional “loft” exudes calm, light and history. It consists :
A ground floor with an entrance, a dining room with more than 4m high ceilings opening onto a fitted kitchen, a laundry room, a bedroom, a WC and plenty of storage space.
On a first level composed of an office, a bedroom and a shower room.
On a second level revealing a magnificent living room bathed in light with a library and a fireplace, a bedroom with integrated dressing room and a bathroom.
On a third level where you will discover an attic bedroom and an adjoining bathroom.
Quality services: collective urban heating CPCU, building connected to fiber, caretaker, private use of a cellar and a large storage space for bicycles, etc.
The owners have undertaken numerous high-end renovations. In 2018, installation of 6 large roof windows controlled by remote control. Installation of custom glass roofs in the 2 mezzanine spaces. Resumption of all paintings. In 2020, renovation of the 3 bathrooms, the WC and the evacuation column (project management and materials by Bains et deco). Interior roof insulation and roof repair.
2 minutes walk from the Gardens of Reuilly, the planted promenade and the green corridor. Very lively neighborhood benefiting from all local shops, swimming pool, Saint-Eloi School, Sainte Clotilde College…
Annual property taxes: 1125 euros