1 346 311 PLN
1 051 613 PLN
1 051 613 PLN
1 573 694 PLN
1 573 694 PLN






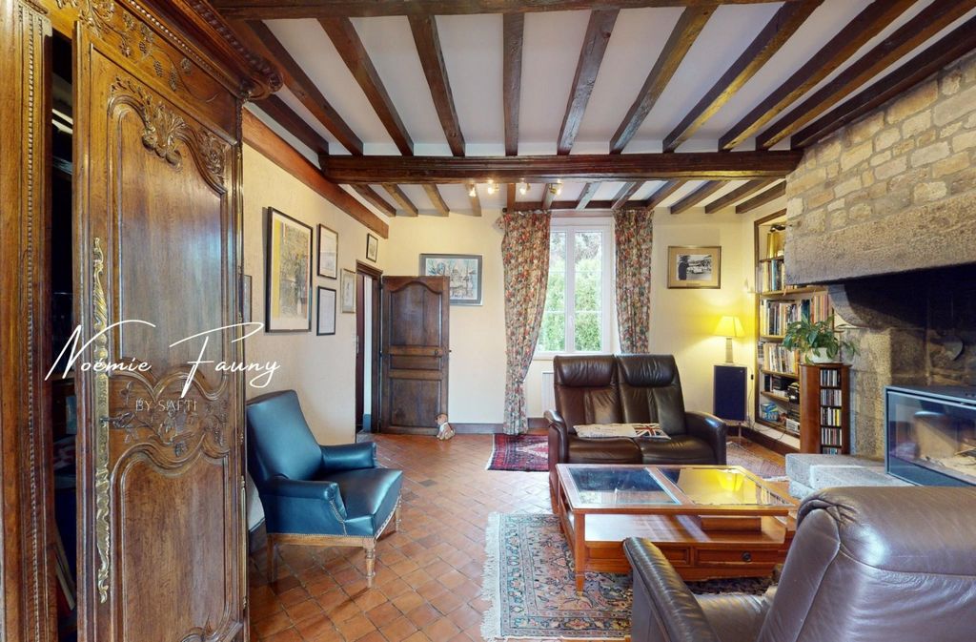



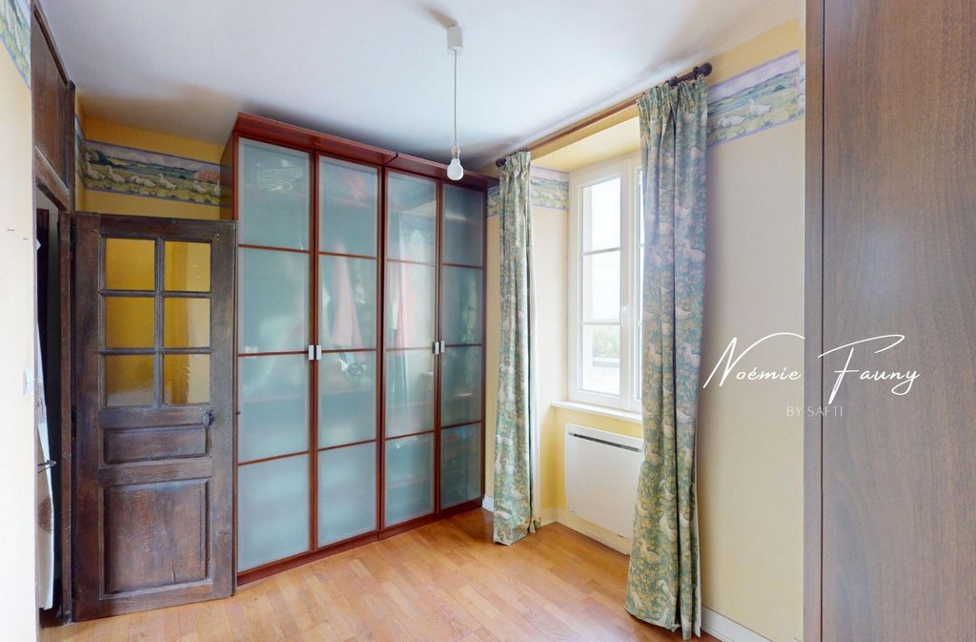




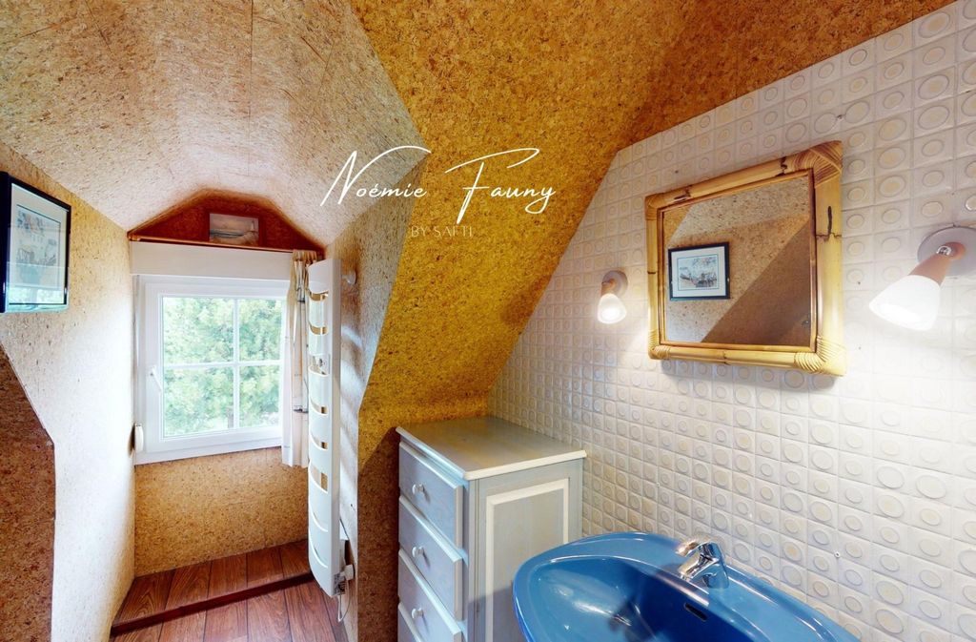
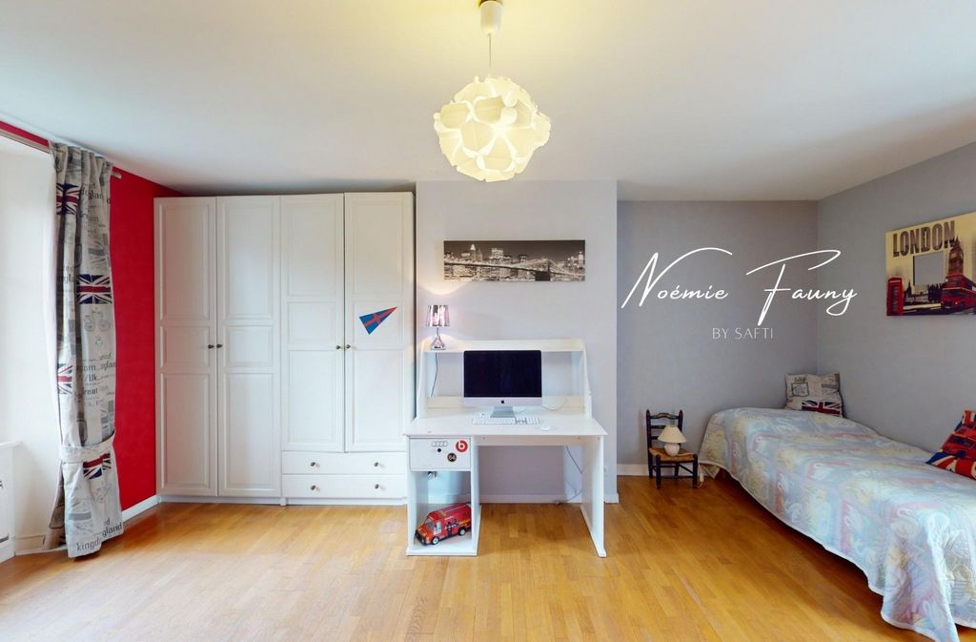
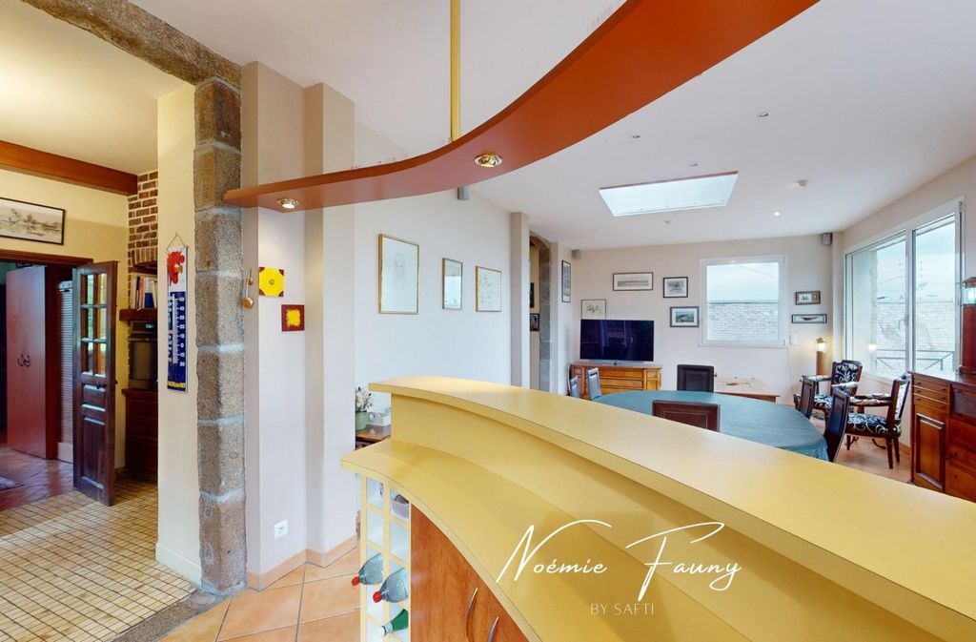
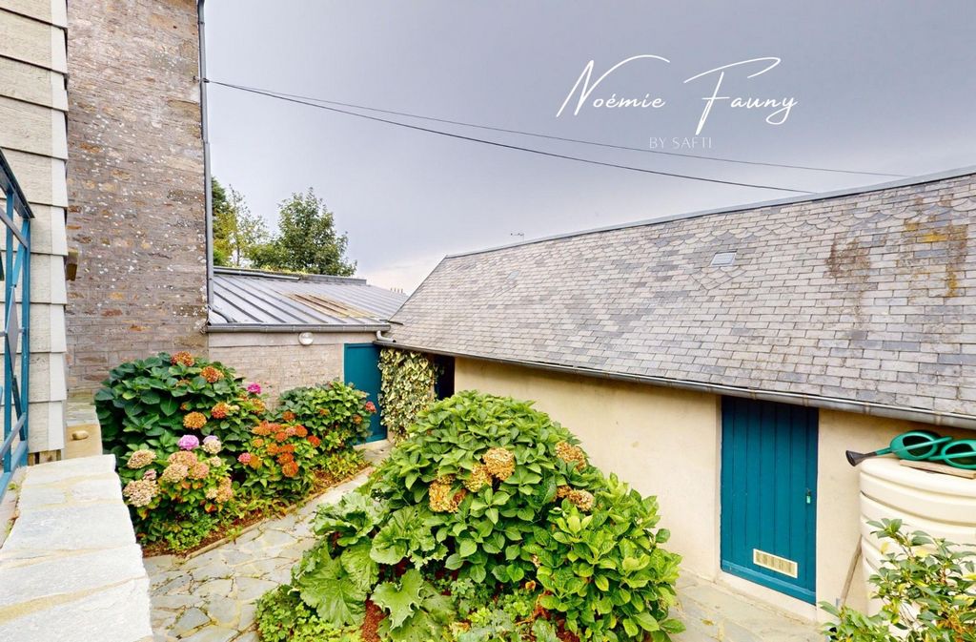
SNCF station 5 minutes away: Villedieu/Paris in 3 hours
30 minutes from the beachesThe location of this ideal house for a family will allow you to do everything on foot: shops, supermarkets, schools, colleges, medical center... in a town on a human scaleSpacious house on 3 levels with many period features: granite fireplace, cement tiles, terracotta, woodwork, oak doors and cupboards.The entrance provides access to a living room of 26 m2 opening onto a bright extension including living room and kitchen of 38 m2 (work carried out in 1999) and an office with woodwork of 15 m2, toilet
Tiled terrace with barbecuePretty outbuilding-storeroom with water point of approximately 20 m2
Garage of 26 m2On the 1st floor, 2 bedrooms: 1 bedroom of approximately 12 m2 with adjoining room offering the possibility of creating a large dressing room, 1 bedroom of approximately 25 m2, a bathroomOn the second floor, 2 bedrooms with exposed framework, toilet, shower roomEnclosed garden with trees of 1792 m² with fruit trees / Robot mowerCourtyard and asphalt driveway / Automatic gate / Wood shed / Garden shed on concrete slab Electric heating including part (extension) underfloor heating
Aluminum and PVC double glazing joinery
Lots of storage
FiberSale price: € 299 900 (fees included seller’s charge)Virtual tour available on simple request - Contact me on 06 76 86 21 11 Zobacz więcej Zobacz mniej Située dans le centre de Villedieu-les-Poeles, il vous suffira de passer le portail pour découvrir au bout d’une jolie allée, cette superbe maison de 1850 exposée sud-ouest et offrant de beaux volumes.Proximité A84 : Caen : 45 min / Rennes : 1h
Gare SNCF à 5 min : Villedieu/ Paris en 3 heures
30 minutes des plagesLa situation de cette maison idéale pour une famille vous permettra de tout pouvoir faire à pieds : commerces, supermarchés, écoles, collèges, centre médical... dans une ville à taille humaineMaison spacieuse sur 3 niveaux avec nombreux éléments d'époque : cheminée granit, carreaux de ciment, terre cuite, boiseries, portes et placards en chêne.L'entrée permet d'accéder à un salon de 26 m2 donnant sur une extension lumineuse comprenant séjour et cuisine de 38 m2 (travaux réalisés en 1999) et un bureau avec boiseries de 15 m2, wc
Terrasse carrelée avec barbecueJolie dépendance-cellier avec point d'eau d'environ 20 m2
Garage de 26 m2Au 1er étage, 2 chambres : 1 chambre d'environ 12 m2 avec pièce attenante offrant la possibilité de créer un grand dressing, 1 chambre d'environ 25 m2, une salle de bainsAu second étage, 2 chambres avec charpente apparente, wc, salle d'eauJardin clos et arboré de 1792 m² avec arbres fruitiers / Robot de tonteCour et allée bitumée / Portail automatique / Abri à bois / Cabanon de jardin sur dalle béton Chauffage électrique dont une partie (extension) chauffage au sol
Menuiseries aluminium et PVC double vitrage
Nombreux rangements
FibrePrix de vente : 299 900 € (honoraires inclus charge vendeur)Visite virtuelle disponible sur simple demande - Contactez-moi au 06 76 86 21 11Les informations sur les risques auxquels ce bien est exposé sont disponibles sur le site Géorisques : www.georisques.gouv.fr
Prix de vente : 299 900 €
Honoraires charge vendeur Located in the center of Villedieu-les-Poeles, all you have to do is go through the gate to discover at the end of a pretty alley, this superb 1850 house facing south-west and offering beautiful volumes.Proximity A84: Caen: 45 min / Rennes: 1 hour
SNCF station 5 minutes away: Villedieu/Paris in 3 hours
30 minutes from the beachesThe location of this ideal house for a family will allow you to do everything on foot: shops, supermarkets, schools, colleges, medical center... in a town on a human scaleSpacious house on 3 levels with many period features: granite fireplace, cement tiles, terracotta, woodwork, oak doors and cupboards.The entrance provides access to a living room of 26 m2 opening onto a bright extension including living room and kitchen of 38 m2 (work carried out in 1999) and an office with woodwork of 15 m2, toilet
Tiled terrace with barbecuePretty outbuilding-storeroom with water point of approximately 20 m2
Garage of 26 m2On the 1st floor, 2 bedrooms: 1 bedroom of approximately 12 m2 with adjoining room offering the possibility of creating a large dressing room, 1 bedroom of approximately 25 m2, a bathroomOn the second floor, 2 bedrooms with exposed framework, toilet, shower roomEnclosed garden with trees of 1792 m² with fruit trees / Robot mowerCourtyard and asphalt driveway / Automatic gate / Wood shed / Garden shed on concrete slab Electric heating including part (extension) underfloor heating
Aluminum and PVC double glazing joinery
Lots of storage
FiberSale price: € 299 900 (fees included seller’s charge)Virtual tour available on simple request - Contact me on 06 76 86 21 11