POBIERANIE ZDJĘĆ...
Dom & dom jednorodzinny for sale in Monterfil
2 552 760 PLN
Dom & dom jednorodzinny (Na sprzedaż)
Źródło:
AGHX-T544842
/ 1261170
Źródło:
AGHX-T544842
Kraj:
FR
Miasto:
Monterfil
Kod pocztowy:
35160
Kategoria:
Mieszkaniowe
Typ ogłoszenia:
Na sprzedaż
Typ nieruchomości:
Dom & dom jednorodzinny
Podtyp nieruchomości:
Willa
Luksusowa:
Tak
Wielkość nieruchomości:
219 m²
Wielkość działki :
1 519 m²
Pokoje:
7
Sypialnie:
4
Łazienki:
4
WC:
5
Zużycie energii:
247
Emisja gazów cieplarnianych:
7
Parkingi:
1


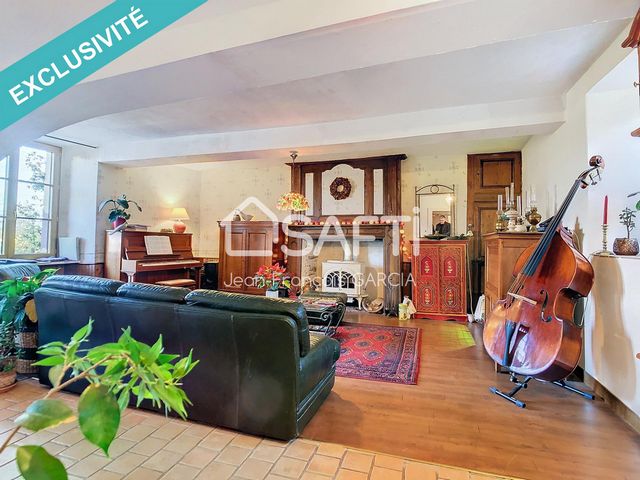
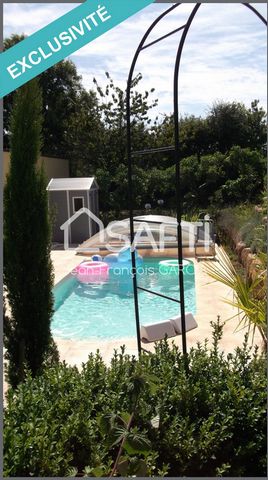


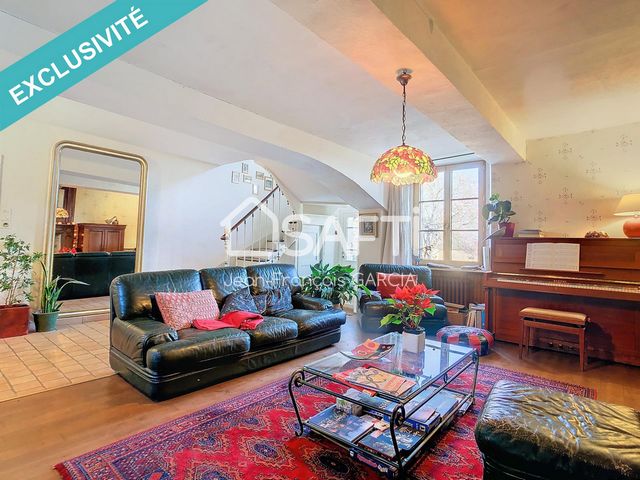


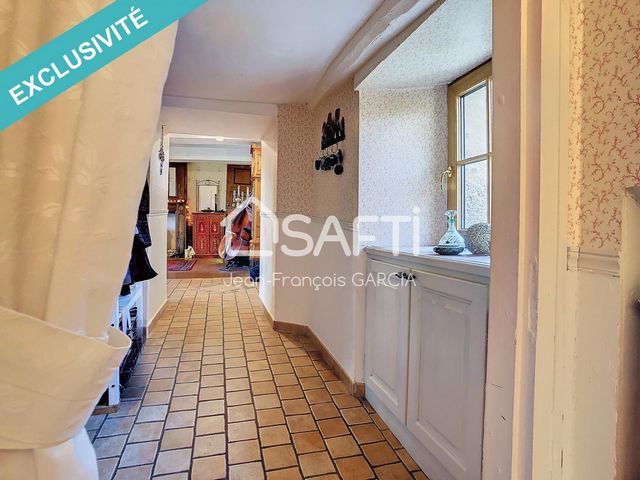

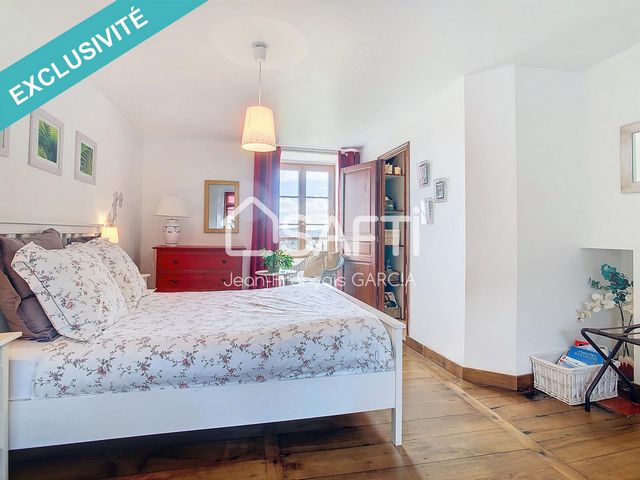
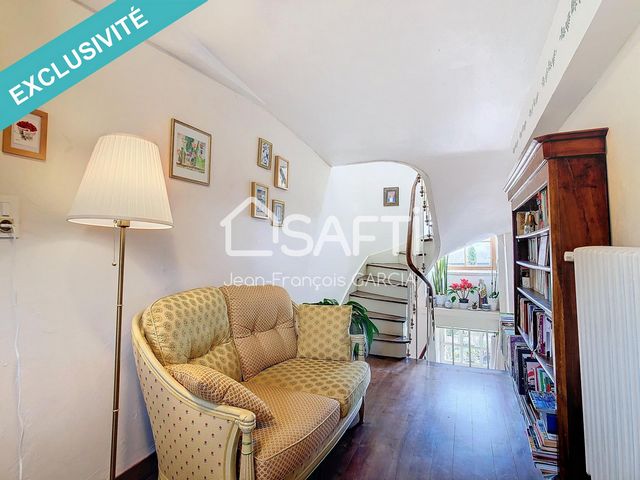
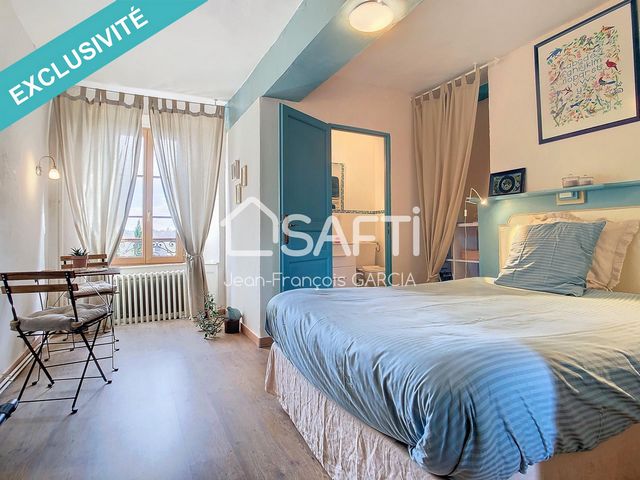

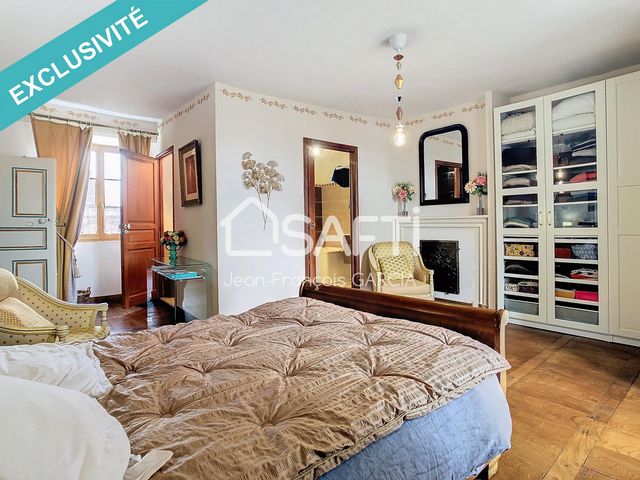

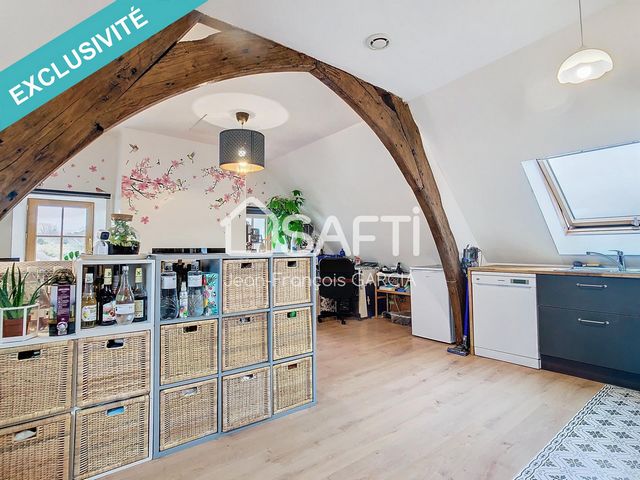
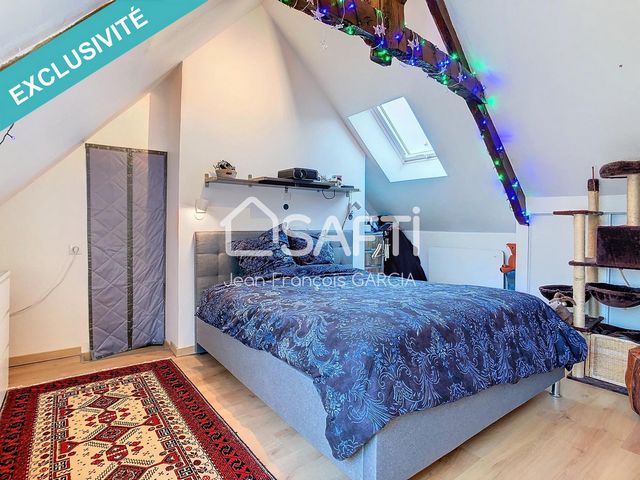

Take the beautiful, weathered staircase up to the first floor, where a landing leads to three large bedrooms (18 to 30m²) and a spacious study. Two of the bedrooms have en suite shower rooms and toilets, while the third, with its Renaissance parquet flooring, has a bathroom with shower and bath and a separate toilet.
The tour continues on the second floor, where you will find a self-contained flat with over 40m² of living space, featuring a beautiful bedroom, a study area, a large living room with open-plan kitchen and a shower room with toilet. In the extension of the bedroom, an insulated attic of 22m² will enable you to create an additional space. Testifying to the area's rich history, the roof timbers in this space come from the former Monterfil church, which no longer exists. Renovated in 2024, this flat also boasts magnificent views over the surrounding countryside.
The visit isn't over yet... Let's go back down to the ground floor and discover, adjoining the living room, a large room for renovation of almost 30m² where you can give free rein to your imagination.
Completely renovated, this building with 218m² of living space offers remarkable levels of comfort, thanks in particular to a pellet-fired central heating system installed in a large workshop of almost 30m². The high quality of the materials used to renovate the house (wood/aluminium frames, for example) is also worthy of note. Finally, photovoltaic panels (self-consumption and resale of the surplus) help to save energy, while hot water is also produced in summer by dedicated solar panels.
Outside, the magnificent landscaped garden of more than 1,500m², complete with a well, invites you to relax. Various tastefully laid-out areas allow you to enjoy the peace and quiet of the setting, away from prying eyes. You can relax under the pergola, admire the koi pond from the terrace or sip a cocktail by the pool.
Behind the secure, automated gate, a large carport and parking spaces are available for your vehicles.
Main or second home, bed and breakfast and/or gîte... This is a great opportunity to make your dream come true, just 10 minutes from the magical Brocéliande forest and 20 minutes from Rennes.Virtual tour with commentary on request. Zobacz więcej Zobacz mniej Une exclusivité L'immobilier en Brocéliande - Jean-François GarciaDécouvrons l’histoire de cet ancien presbytère du XVème siècle lové au cœur du charmant village de Monterfil en Brocéliande. L’allée paysagée nous conduit tranquillement vers la porte d’entrée qui s’ouvre sur le salon où trône le poêle à bois, gage de soirées cosy après des promenades dans la proche et mythique forêt de Brocéliande. Un couloir dessert une salle dédiée aux repas puis la grande cuisine de 24m² où la cheminée monumentale abrite le piano apte à concocter vos meilleurs plats. Des toilettes avec un espace buanderie complètent ce niveau.
Empruntons le bel escalier patiné par le temps pour découvrir, au premier étage, un palier desservant trois grandes chambres (18 à 30m²) et un bureau spacieux. Deux chambres disposent d’une salle d’eau et de toilettes privatives, la troisième, ornée d’un parquet Renaissance, bénéficiant quant à elle d’une salle de bain avec douche et baignoire et de toilettes séparées.
Poursuivons la visite au deuxième étage où vous bénéficierez d’un appartement indépendant de plus de 40m² habitables, offrant une belle chambre, un espace bureau, un grand séjour avec cuisine ouverte et une salle d’eau avec toilettes. Dans le prolongement de la chambre, un grenier isolé de 22m² vous permettra d’aménager un espace supplémentaire. Témoin de l’histoire riche du lieu, la charpente de cet espace provient de l’ancienne église de Monterfil, aujourd’hui disparue. Rénové en 2024, cet appartement offre en outre une magnifique vue sur la campagne environnante.
La visite n’est pas terminée... Redescendons au rez-de-chaussée et découvrons, contigüe au salon, une grande pièce à rénover de presque 30m² où vous pourrez laisser libre cours à votre imagination.
Parfaitement rénovée, cette bâtisse de 218m² habitables offre des prestations de confort remarquables grâce notamment à un système de chauffage central à pellets installé dans un grand atelier de presque 30m². Notons également la haute qualité des matériaux utilisés pour la rénovation de cette demeure (huisseries bois/alu par exemple). Enfin, des panneaux photovoltaïques (autoconsommation et revente du surplus) permettent de réaliser des économies d’énergie, la production d’eau chaude étant également assurée l’été par des panneaux solaires dédiés.
A l’extérieur, le magnifique jardin paysagé de plus de 1 500m² disposant d’un puits invite à la sérénité. Différents espaces aménagés avec goût permettent de savourer la quiétude du lieu, à l'abri des regards. Vous pourrez ainsi vous délasser sous la pergola, admirer le bassin des carpes koï depuis la terrasse ou encore siroter un cocktail au bord de la piscine.
Derrière le portail automatisé et sécurisé, un grand carport et des places de stationnements pourront enfin accueillir vos véhicules.Habitation principale ou secondaire, chambres d’hôtes et/ou gîte… Voilà une belle opportunité de réaliser votre rêve à seulement 10 minutes de la forêt magique de Brocéliande et 20 minutes de Rennes.Visite virtuelle commentée sur demande.Les informations sur les risques auxquels ce bien est exposé sont disponibles sur le site Géorisques : www.georisques.gouv.fr
Prix de vente : 599 000 €
Honoraires charge vendeur Discover the history of this former 15th-century presbytery nestling in the heart of the charming village of Monterfil en Brocéliande. The landscaped driveway leads quietly to the front door, which opens onto the living room with its wood-burning stove, the perfect setting for cosy evenings after walks in the nearby mythical Brocéliande forest. A corridor leads to a dining room and then to the large 24m² kitchen, where the monumental fireplace houses the piano, perfect for concocting your finest dishes. Toilets and a laundry area complete this level.
Take the beautiful, weathered staircase up to the first floor, where a landing leads to three large bedrooms (18 to 30m²) and a spacious study. Two of the bedrooms have en suite shower rooms and toilets, while the third, with its Renaissance parquet flooring, has a bathroom with shower and bath and a separate toilet.
The tour continues on the second floor, where you will find a self-contained flat with over 40m² of living space, featuring a beautiful bedroom, a study area, a large living room with open-plan kitchen and a shower room with toilet. In the extension of the bedroom, an insulated attic of 22m² will enable you to create an additional space. Testifying to the area's rich history, the roof timbers in this space come from the former Monterfil church, which no longer exists. Renovated in 2024, this flat also boasts magnificent views over the surrounding countryside.
The visit isn't over yet... Let's go back down to the ground floor and discover, adjoining the living room, a large room for renovation of almost 30m² where you can give free rein to your imagination.
Completely renovated, this building with 218m² of living space offers remarkable levels of comfort, thanks in particular to a pellet-fired central heating system installed in a large workshop of almost 30m². The high quality of the materials used to renovate the house (wood/aluminium frames, for example) is also worthy of note. Finally, photovoltaic panels (self-consumption and resale of the surplus) help to save energy, while hot water is also produced in summer by dedicated solar panels.
Outside, the magnificent landscaped garden of more than 1,500m², complete with a well, invites you to relax. Various tastefully laid-out areas allow you to enjoy the peace and quiet of the setting, away from prying eyes. You can relax under the pergola, admire the koi pond from the terrace or sip a cocktail by the pool.
Behind the secure, automated gate, a large carport and parking spaces are available for your vehicles.
Main or second home, bed and breakfast and/or gîte... This is a great opportunity to make your dream come true, just 10 minutes from the magical Brocéliande forest and 20 minutes from Rennes.Virtual tour with commentary on request.