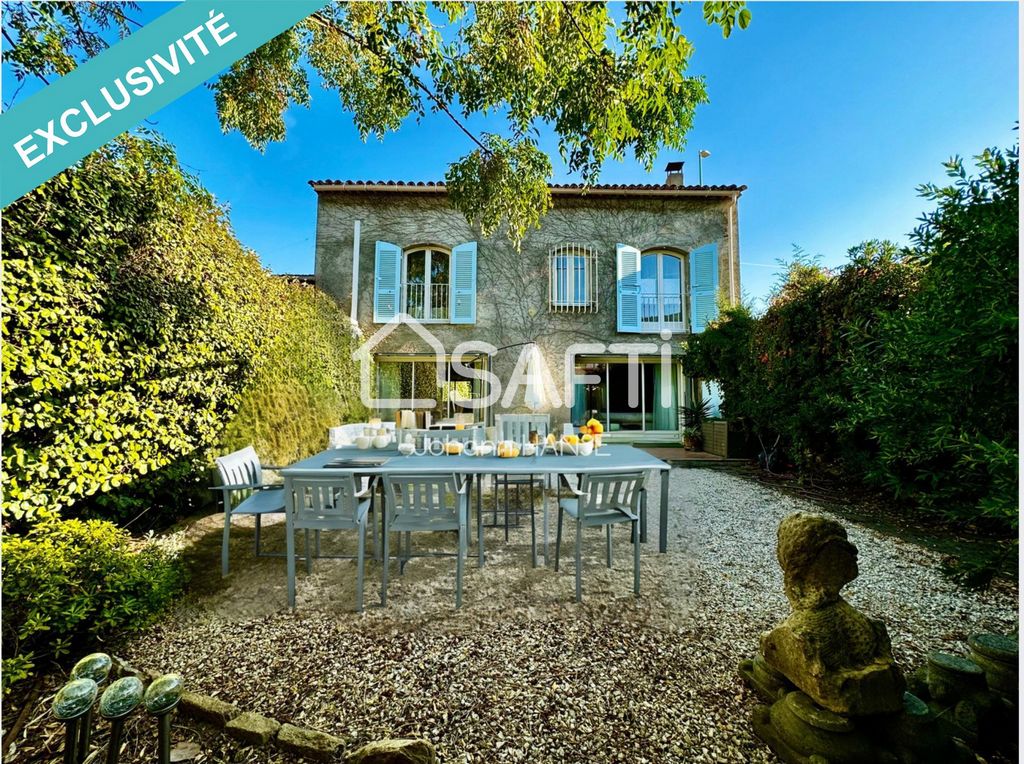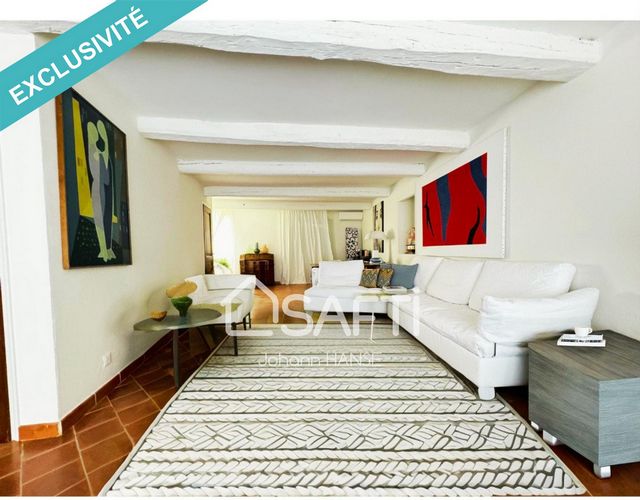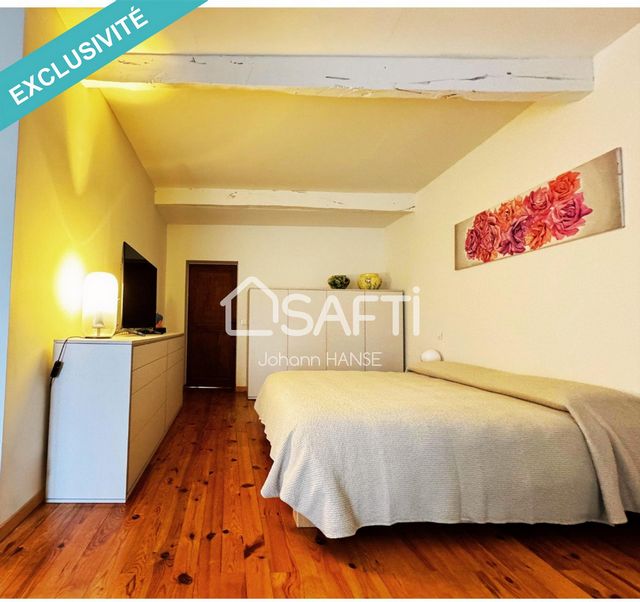4 474 788 PLN
3 809 962 PLN
5 284 512 PLN
5 096 997 PLN
6 bd
191 m²
5 327 129 PLN
6 bd
270 m²








On the ground floor, it is composed of a large entrance hall, a beautiful fitted, closed kitchen of 17m2; a large 45m2 living room with stone fireplace and bay window; a dining room, a separate toilet and an office space.On the 1st floor, 3 bedrooms with dressing rooms including a beautiful master suite with bathroom/shower and WC, a separate bathroom with WC.On the top floor, a 4th bedroom with private shower room/WC, and converted attic (approximately 25m2) which can be used as a 5th bedroom or games area, home cinema etc...The exterior will seduce you with its 2 beautiful dining terraces and its beautiful fenced garden that can be converted (swimming pool, jacuzzi), its garage/workshop and 3 parking spaces.This house offers great amenities: reversible air conditioning in all rooms, stone fireplace.
Renovated in 2022 (kitchen, bathroom/shower room, electrical panel, parquet floor, skylight, etc.).
Enlargement possible. Zobacz więcej Zobacz mniej Située à 15 min du centre de Sainte Maxime, au centre ville du Plan-de-la-Tour, cette charmante maison de village de 233m2 offre un cadre de vie agréable et paisible. 3 parkings, double garage, terrasses sur terrain de 300m2. Proche de toutes les commodités. L'intérieur de cette maison de 233m² se déploie sur trois niveaux.
Au rez-de-chaussée, on trouve une entrée accueillante, un WC indépendant, une cuisine équipée fermée de 17m2 , une buanderie, un séjour de 45m2 avec cheminée en pierre et baie vitrée ainsi qu'une salle à manger lumineuse.
Au premier étage, trois chambres dont une suite parentale avec salle de bain/douche, toilettes et dressing, ainsi qu'une salle d'eau avec toilettes sont disponibles.
Le deuxième étage propose deux chambres supplémentaires, dont une avec un grand dressing, ainsi qu'une salle d'eau avec toilettes.
Climatisation réversible dans toutes les pièces, cette maison offre tout le confort moderne. Partiellement rénovée en 2022, cette propriété présente un agencement fonctionnel, idéal pour une famille à la recherche de confort et de tranquillité.Les informations sur les risques auxquels ce bien est exposé sont disponibles sur le site Géorisques : www.georisques.gouv.fr
Prix de vente : 1 050 000 €
Honoraires charge vendeur Beautiful village house of 233m2 in the center of the provencal village of Plan de la Tour. SAFTI offers you exclusively this authentic but renovated house with double garage, parking spaces and a garden of approximately 300m2. The city of Sainte Maxime is only a 10 minute drive away.
On the ground floor, it is composed of a large entrance hall, a beautiful fitted, closed kitchen of 17m2; a large 45m2 living room with stone fireplace and bay window; a dining room, a separate toilet and an office space.On the 1st floor, 3 bedrooms with dressing rooms including a beautiful master suite with bathroom/shower and WC, a separate bathroom with WC.On the top floor, a 4th bedroom with private shower room/WC, and converted attic (approximately 25m2) which can be used as a 5th bedroom or games area, home cinema etc...The exterior will seduce you with its 2 beautiful dining terraces and its beautiful fenced garden that can be converted (swimming pool, jacuzzi), its garage/workshop and 3 parking spaces.This house offers great amenities: reversible air conditioning in all rooms, stone fireplace.
Renovated in 2022 (kitchen, bathroom/shower room, electrical panel, parquet floor, skylight, etc.).
Enlargement possible.