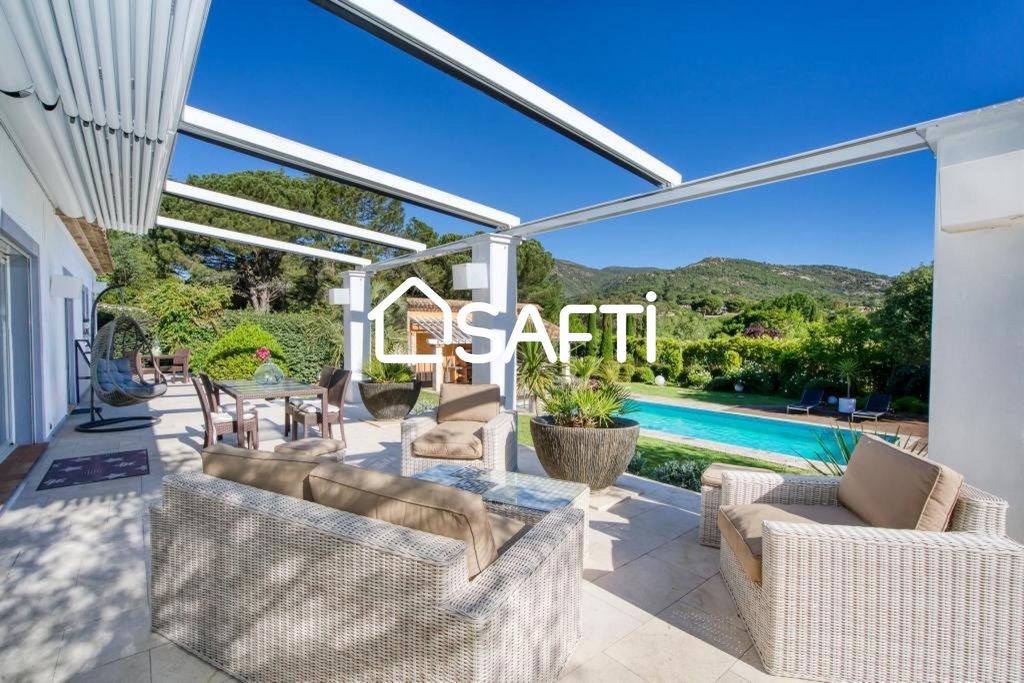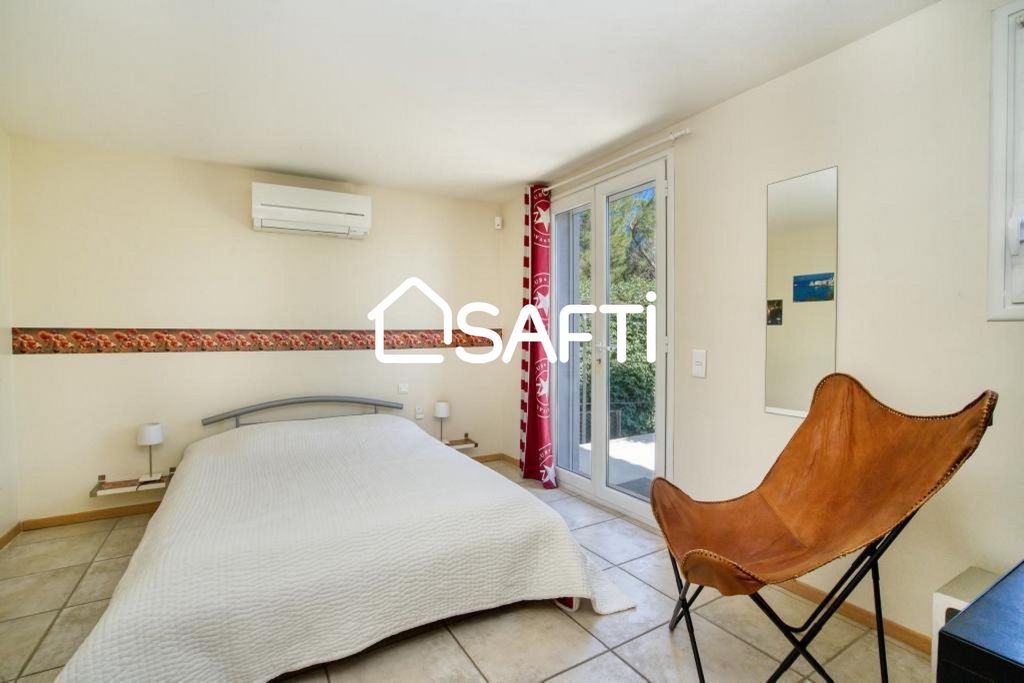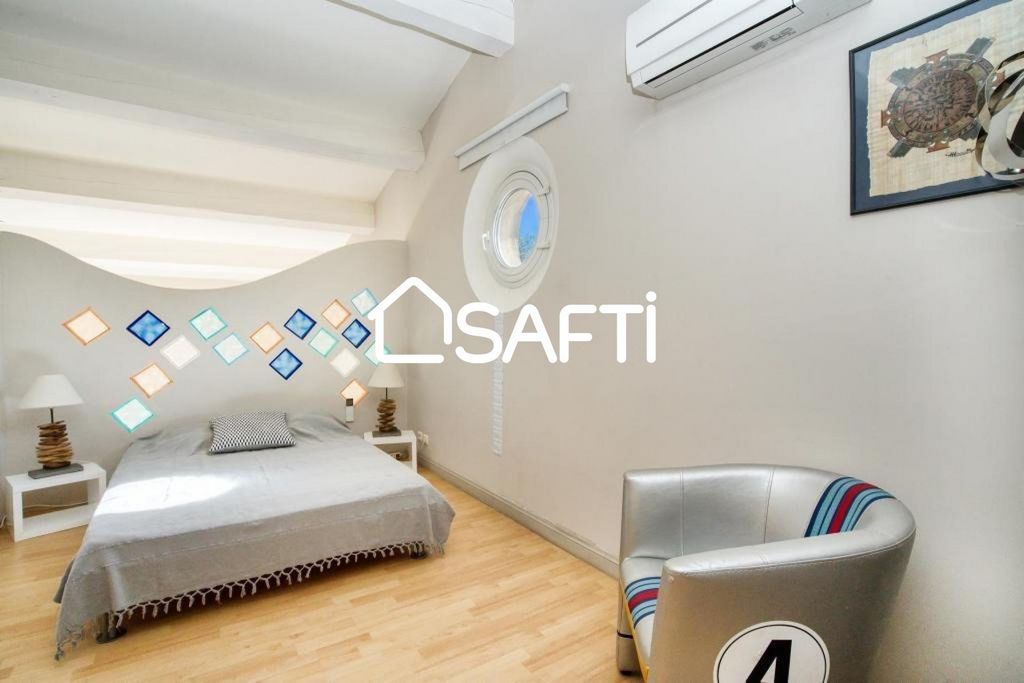5 753 299 PLN
5 177 969 PLN
5 923 767 PLN
6 051 618 PLN
4 261 660 PLN
4 645 256 PLN















You enter a beautiful and bright living room with a cathedral roof, a fully equipped US kitchen, a pantry/ laundry room. The dining area and living room overlooking a beautiful dominant terrace, which offers us a magnificent view of the hills without any vis-à-vis.Pergola bioclimatic new with LED).
On the same level, 2 beautiful bedrooms with dressing room and bathroom, a guest toilet with lava hand, and a beautiful master bedroom of 15m ², with 4 large dressing rooms, a whirlpool corner bath, a walk-in shower and a toilet. Upstairs, a mezzanine of 19m² can be arranged as you wish (office, gym...), as well as a guest room with bathroom and toilet.
The ground of 1960m ² offers many spaces of relaxation and conviviality ...
- Terraces, relaxation areas in the shade of ancient olive trees
- A fitted and equipped summer kitchen
High-end services. A spacious garage of 35m2, many parking spaces and a cellar of 5m² complete this property.
This beautiful villa combines charm and comfort, a haven of peace just a few kilometers from the beach... Zobacz więcej Zobacz mniej SUPERBE villa entièrement rénovée, aux volumes généreux dans une secteur calme et proche du centre ville. Sur un secteur résidentiel, dans un écrin de verdure, au calme absolu, et à 10mn du centre ville de Ste maxime et des plages, charmante villa de 172m².
Vous entrez dans une très belle et lumineuse pièce de vie bénéficiant d'un toit cathédrale, une cuisine US toute équipée de très belle facture, un cellier/buanderie. L'espace salle à manger et salon donnant sur une belle terrasse dominante, qui nous offre une magnifique vue dégagée sur les collines sans aucun vis-à-vis.Pergola bioclimatique neuve avec LED).
Au même niveau, 2 belles chambres avec dressing et salle d'eau, un wc invité avec lave main, et une très belle chambre de maître de 15m², avec 4 grands dressings, une baignoire d'angle balnéo, une douche à l'italienne et un wc.A l'étage, une mezzanine de 19m² pouvant être aménagé à votre guise (bureau, salle de sport...), ainsi qu’une chambre invité avec salle d’eau et wc.
Le terrain de 1960m² offre de nombreux espaces de détente et de convivialité ...
- Terrasses, coins détente à l’ombre d’oliviers centenaires
- Une cuisine d'été aménagée et équipée
Prestations haut de gamme. Un spacieux garage de 35m2, de nombreuses places de stationnement et une cave de 5m² complètent ce bien.
Cette belle villa allie charme et confort, un havre de paix à seulement quelques kilomètres de la plage...Les informations sur les risques auxquels ce bien est exposé sont disponibles sur le site Géorisques : www.georisques.gouv.fr
Prix de vente : 1 198 000 €
Honoraires charge vendeur On a residential area, in a green setting, in absolute calm, and 10 minutes from the city center of Ste maxime and beaches, charming villa of 172m².
You enter a beautiful and bright living room with a cathedral roof, a fully equipped US kitchen, a pantry/ laundry room. The dining area and living room overlooking a beautiful dominant terrace, which offers us a magnificent view of the hills without any vis-à-vis.Pergola bioclimatic new with LED).
On the same level, 2 beautiful bedrooms with dressing room and bathroom, a guest toilet with lava hand, and a beautiful master bedroom of 15m ², with 4 large dressing rooms, a whirlpool corner bath, a walk-in shower and a toilet. Upstairs, a mezzanine of 19m² can be arranged as you wish (office, gym...), as well as a guest room with bathroom and toilet.
The ground of 1960m ² offers many spaces of relaxation and conviviality ...
- Terraces, relaxation areas in the shade of ancient olive trees
- A fitted and equipped summer kitchen
High-end services. A spacious garage of 35m2, many parking spaces and a cellar of 5m² complete this property.
This beautiful villa combines charm and comfort, a haven of peace just a few kilometers from the beach...