POBIERANIE ZDJĘĆ...
Dom & dom jednorodzinny for sale in Montesquieu-des-Albères
3 532 952 PLN
Dom & dom jednorodzinny (Na sprzedaż)
Źródło:
AGHX-T486758
/ 888012
Źródło:
AGHX-T486758
Kraj:
FR
Miasto:
Montesquieu-Des-Alberes
Kod pocztowy:
66740
Kategoria:
Mieszkaniowe
Typ ogłoszenia:
Na sprzedaż
Typ nieruchomości:
Dom & dom jednorodzinny
Podtyp nieruchomości:
Willa
Luksusowa:
Tak
Wielkość nieruchomości:
364 m²
Wielkość działki :
3 570 m²
Pokoje:
13
Sypialnie:
9
Łazienki:
3
WC:
3
Zużycie energii:
110
Emisja gazów cieplarnianych:
3
Parkingi:
1
Basen:
Tak
Taras:
Tak
Piwnica:
Tak
CENA NIERUCHOMOŚCI OD M² MIASTA SĄSIEDZI
| Miasto |
Średnia cena m2 dom |
Średnia cena apartament |
|---|---|---|
| Villelongue-dels-Monts | 11 966 PLN | - |
| Laroque-des-Albères | 12 460 PLN | - |
| Céret | 10 032 PLN | 8 487 PLN |
| Elne | 8 062 PLN | - |
| Argelès-sur-Mer | 12 723 PLN | 13 863 PLN |
| Saint-Cyprien | 13 826 PLN | 14 425 PLN |
| Cabestany | 10 549 PLN | - |
| Saint-Nazaire | 10 430 PLN | - |
| Le Soler | 8 588 PLN | - |
| Saint-Estève | 8 933 PLN | 8 561 PLN |
| Bompas | 8 985 PLN | - |
| Rivesaltes | 6 653 PLN | - |
| Pireneje Wschodnie | 9 453 PLN | 10 237 PLN |
| Saint-Laurent-de-la-Salanque | 8 766 PLN | - |
| Saint-Hippolyte | 9 889 PLN | - |
| Palau Sabardera | 10 134 PLN | - |
| Le Barcarès | 12 622 PLN | 11 322 PLN |
| Rosas | 11 589 PLN | 10 316 PLN |
| Fitou | 8 888 PLN | - |



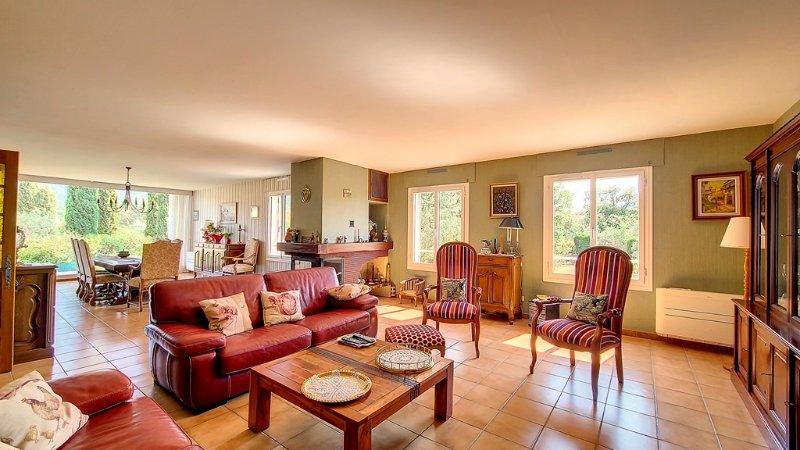
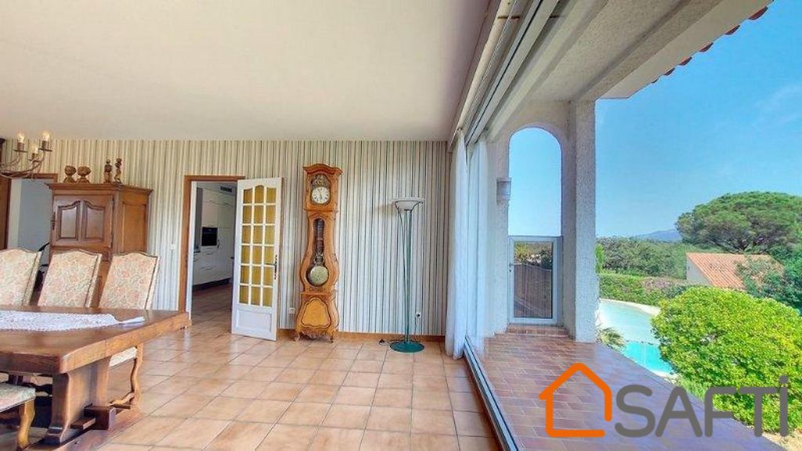

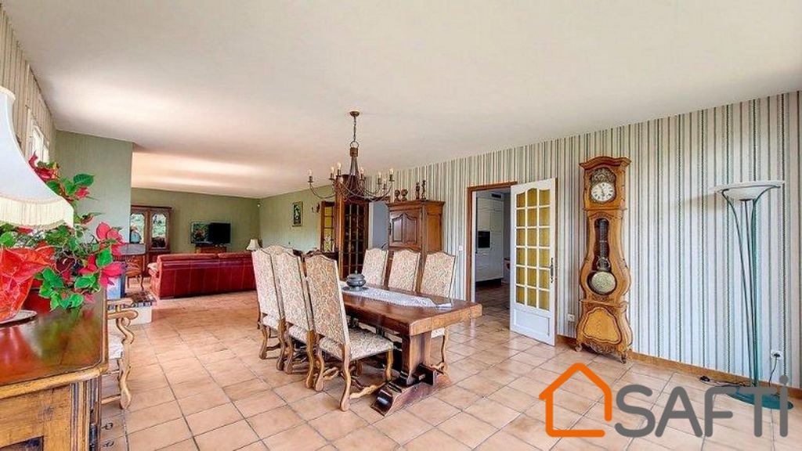



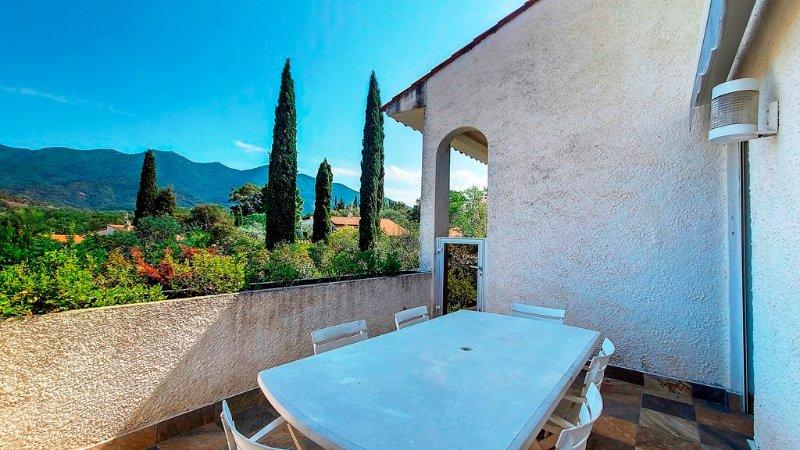
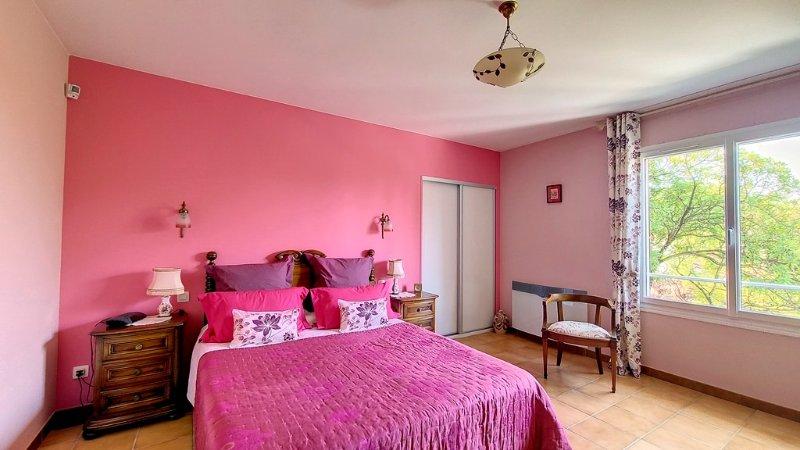
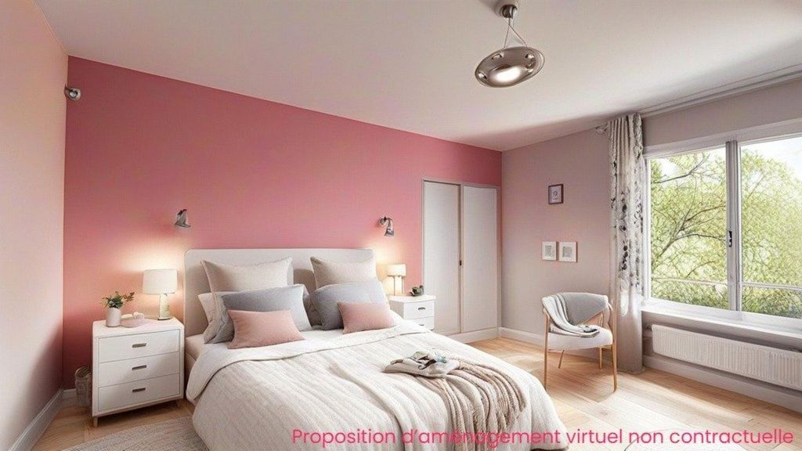
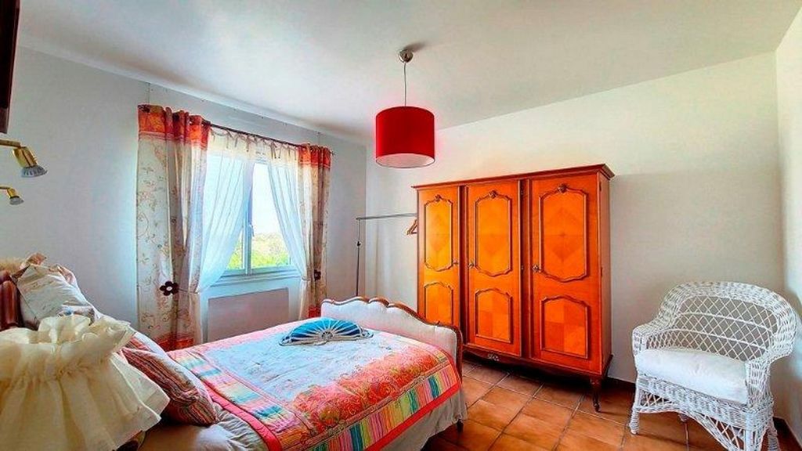
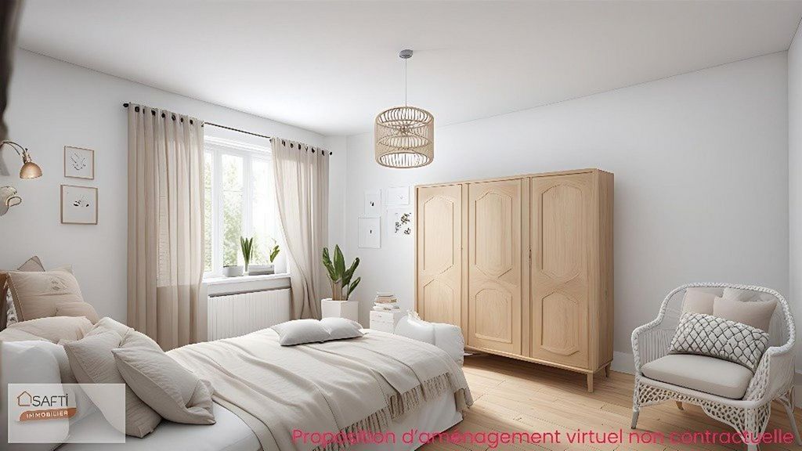


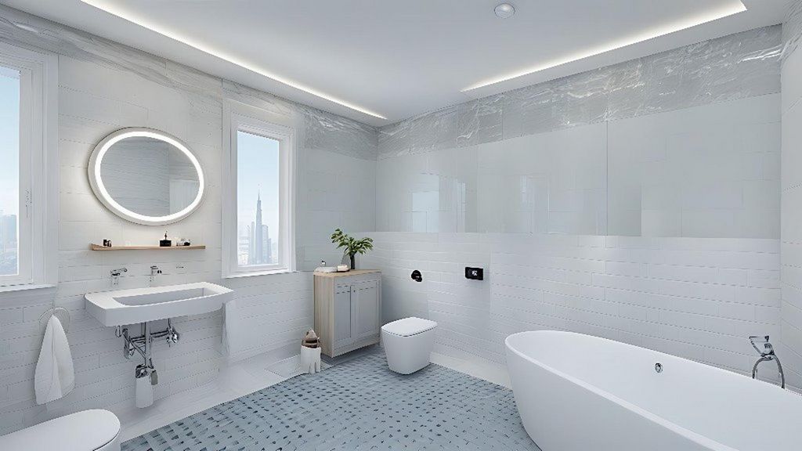
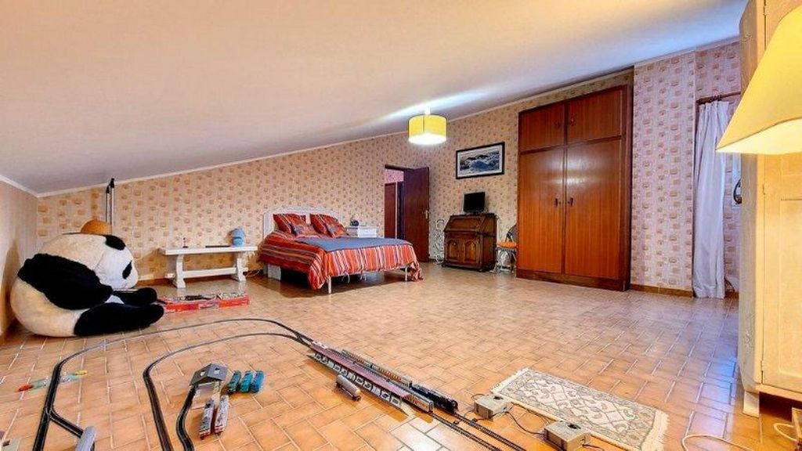

You'll be greeted by a hall with dressing room, leading to a 67 m² living room with fireplace, offering a fantastic panoramic view of the Albères thanks to its bay window. From the adjoining 20 m² high-quality kitchen, you have access to a terrace with 2 blinds.
On this level, you will also find 3 generous bedrooms (19 m², 13 m², 13 m²), 2 bathrooms and 2 WCs.
Upstairs, you'll find a games area and 3 bedrooms, one of which is over 20 m² - ideal for family and friends - as well as an attic with a large storage area.
As the house is built over a full basement (not buried), in addition to a 65 m² garage and a wine cellar, you will be able to create a second independent flat comprising 3 bedrooms, a kitchen, a living area, a bathroom and a toilet, all with independent access to the outside via a covered terrace.
It would be hard to imagine such a building without its swimming pool and sliding cover.
The villa has air conditioning, brand-name aluminium joinery and solar-powered roller shutters.
So, if you're looking for a family villa in a residential environment, give me a call! Zobacz więcej Zobacz mniej Nouvelle opportunité à Montesquieu-des-Albères (66740) ! À seulement 20 minutes de la frontière espagnole et des plages catalanes, découvrez cette somptueuse villa d'architecte nichée dans un environnement résidentiel privilégié.Sur un terrain plat de plus de 3 500 m², cette propriété offre un cadre de vie exceptionnel. Dès votre arrivée, laissez-vous séduire par le hall spacieux avec dressing, menant à un salon-séjour lumineux de 67 m² offrant une vue imprenable sur les Albères. La cuisine attenante de qualité donne accès à une terrasse ensoleillée avec deux stores, idéale pour vos moments de détente en plein air.Avec 3 chambres généreuses au rez-de-chaussée et 3 autres à l'étage, ainsi qu'un espace "jeux", cette villa est parfaite pour accueillir famille et amis. Le sous-sol total offre un potentiel supplémentaire avec un garage spacieux, une cave à vin, et la possibilité de créer un appartement indépendant avec 3 chambres, cuisine, séjour, salle d'eau et wc.Profitez également d'une piscine avec abri coulissant, de la climatisation, de menuiseries en aluminium de qualité, et de volets roulants solaires pour un confort optimal.Ne manquez pas cette occasion unique d'acquérir une villa familiale de prestige dans un cadre privilégié. Contactez-moi dès maintenant pour organiser une visite !Les informations sur les risques auxquels ce bien est exposé sont disponibles sur le site Géorisques : www.georisques.gouv.fr
Prix de vente : 829 000 €
Honoraires charge vendeur In Montesquieu-des-Albères (66740), 20 minutes from the Spanish border and the Catalan beaches, in a very residential environment, I invite you to discover this architect-designed villa set in flat grounds of over 3,500 m².
You'll be greeted by a hall with dressing room, leading to a 67 m² living room with fireplace, offering a fantastic panoramic view of the Albères thanks to its bay window. From the adjoining 20 m² high-quality kitchen, you have access to a terrace with 2 blinds.
On this level, you will also find 3 generous bedrooms (19 m², 13 m², 13 m²), 2 bathrooms and 2 WCs.
Upstairs, you'll find a games area and 3 bedrooms, one of which is over 20 m² - ideal for family and friends - as well as an attic with a large storage area.
As the house is built over a full basement (not buried), in addition to a 65 m² garage and a wine cellar, you will be able to create a second independent flat comprising 3 bedrooms, a kitchen, a living area, a bathroom and a toilet, all with independent access to the outside via a covered terrace.
It would be hard to imagine such a building without its swimming pool and sliding cover.
The villa has air conditioning, brand-name aluminium joinery and solar-powered roller shutters.
So, if you're looking for a family villa in a residential environment, give me a call!