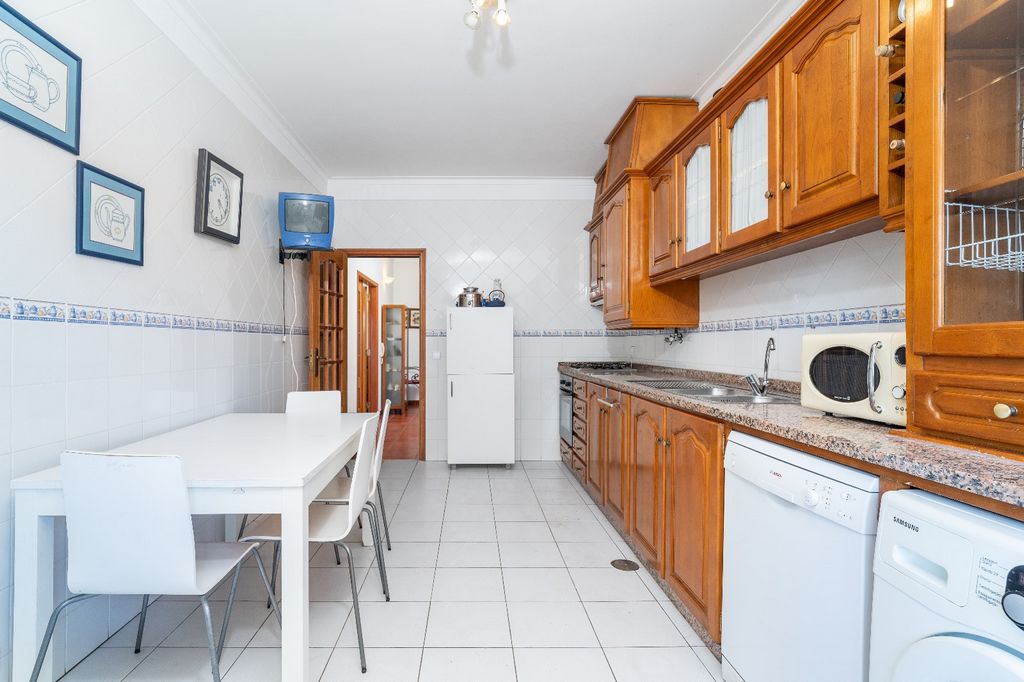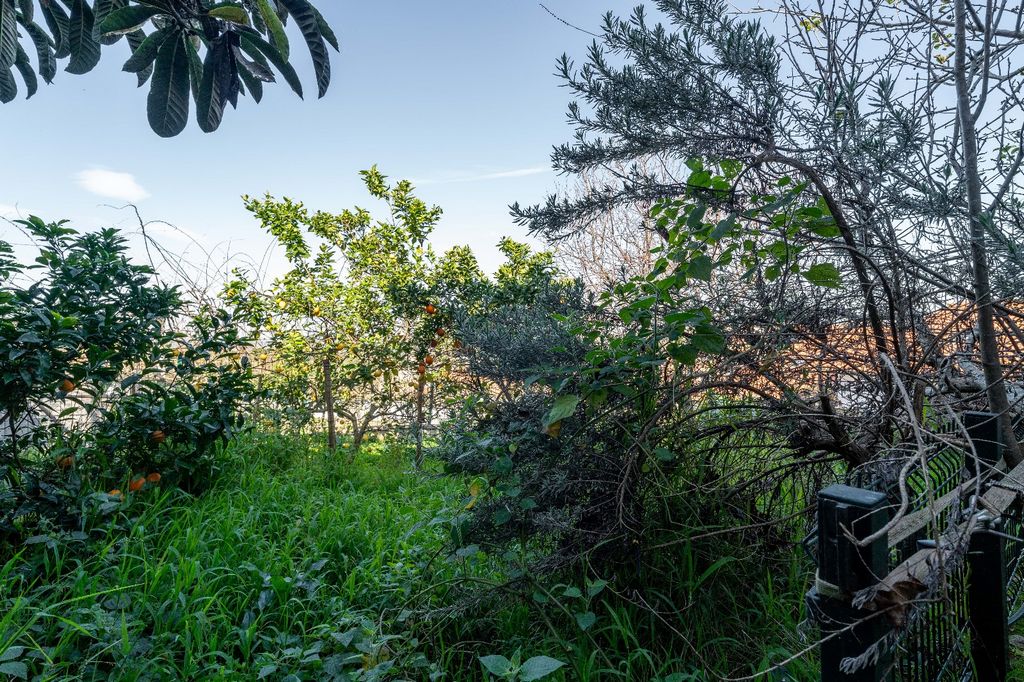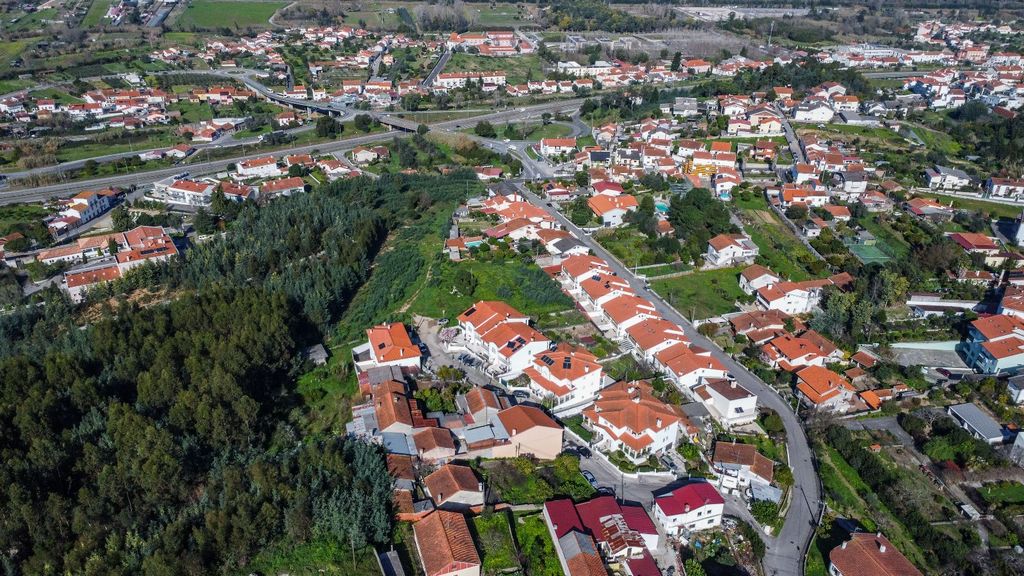1 602 527 PLN
1 687 995 PLN
1 346 123 PLN
1 111 085 PLN
1 239 288 PLN
1 333 303 PLN
































