POBIERANIE ZDJĘĆ...
Możliwość otworzenia firmy (Na sprzedaż)
Źródło:
ZLWS-T843
/ re-u-17733
Źródło:
ZLWS-T843
Kraj:
HR
Miasto:
Pula
Kategoria:
Komercyjne
Typ ogłoszenia:
Na sprzedaż
Typ nieruchomości:
Możliwość otworzenia firmy
Podtyp nieruchomości:
Bar, hotel, restauracja
Wielkość nieruchomości:
450 m²
Wielkość działki :
313 m²
Sypialnie:
9
Łazienki:
8
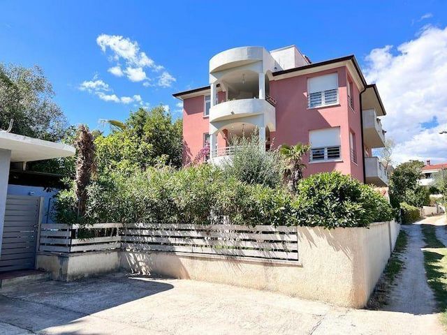
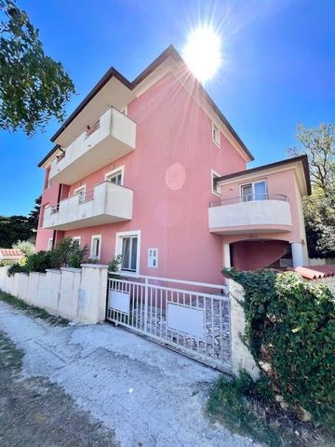
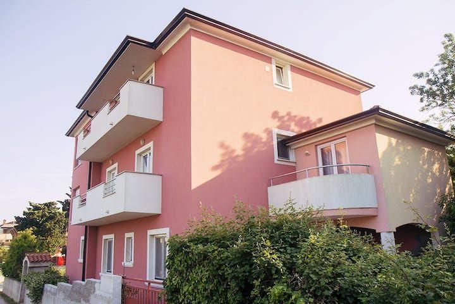
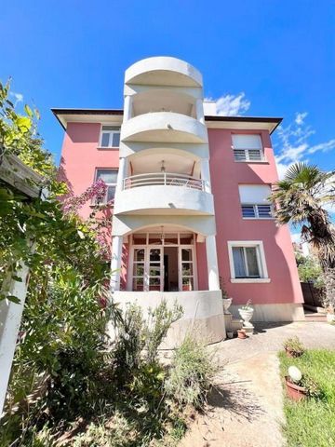
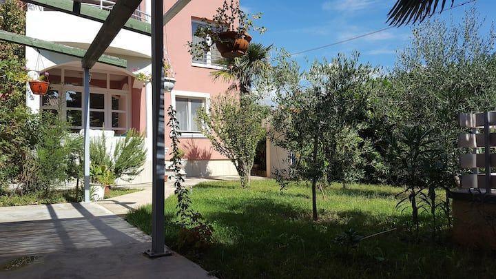
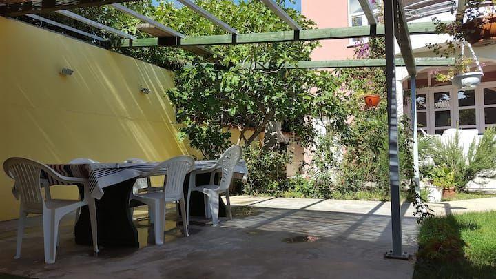
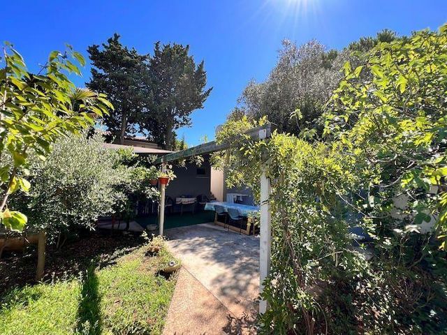
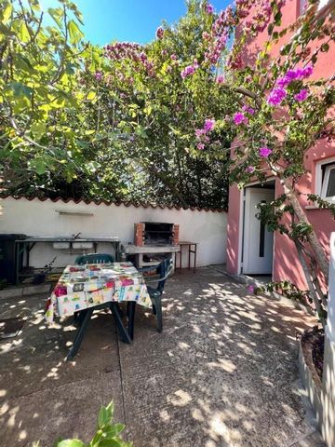
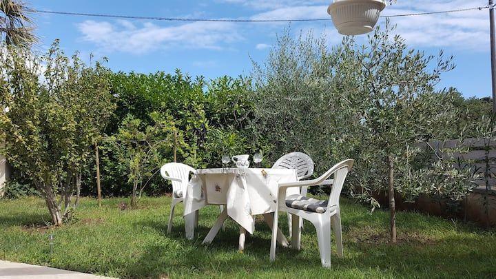
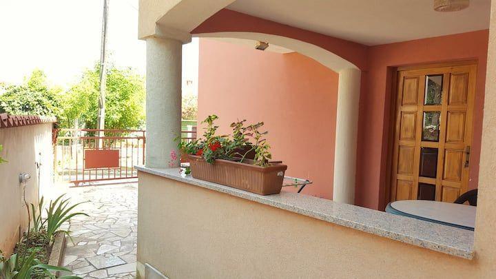
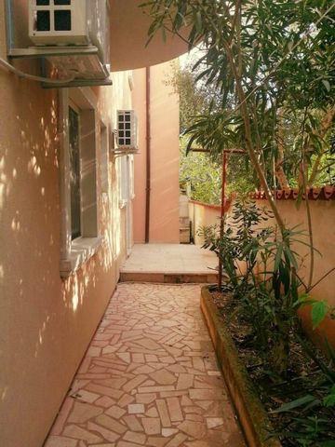
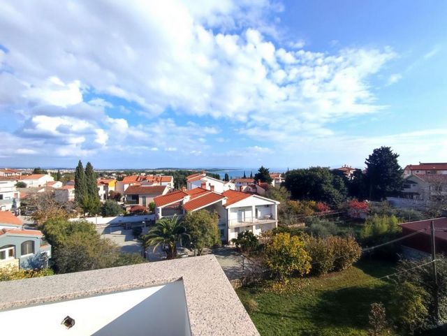
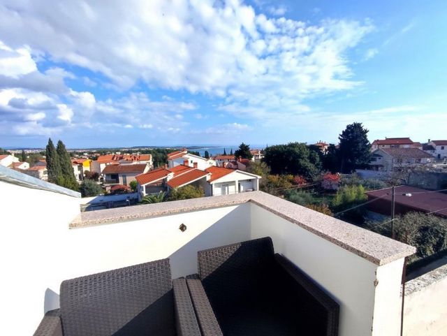
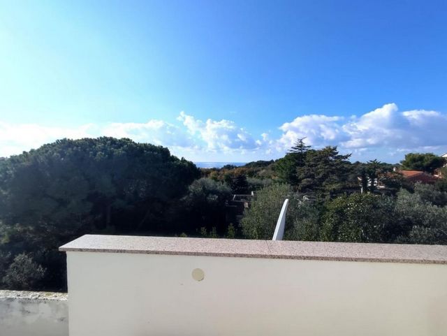
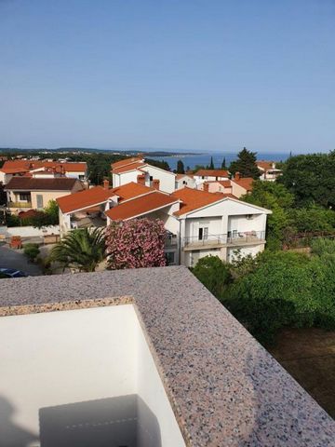
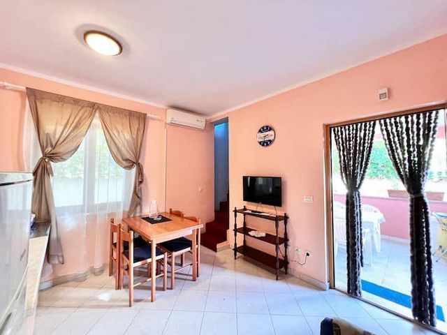
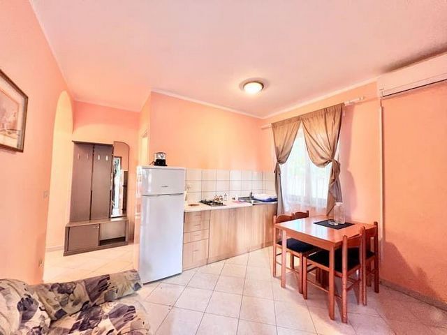
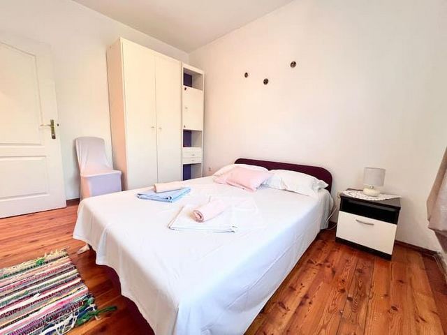
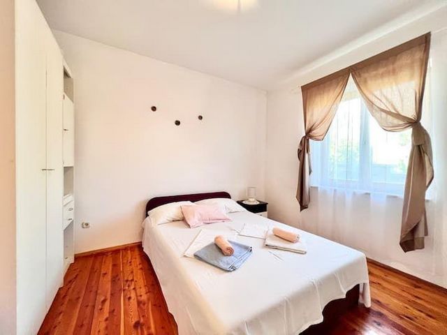
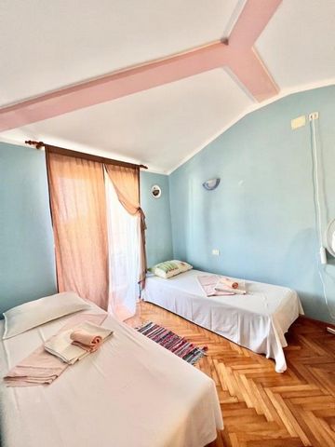
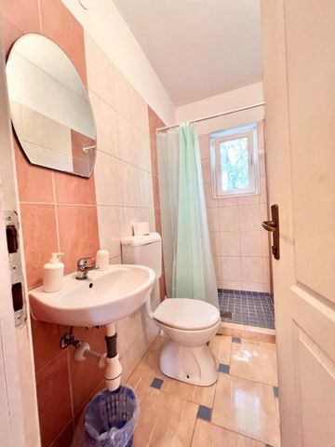
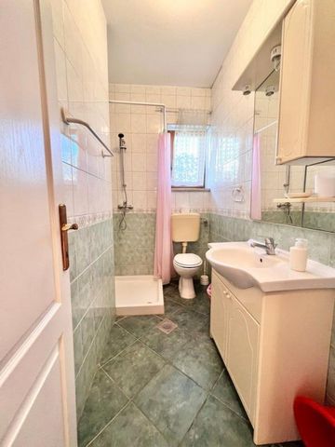
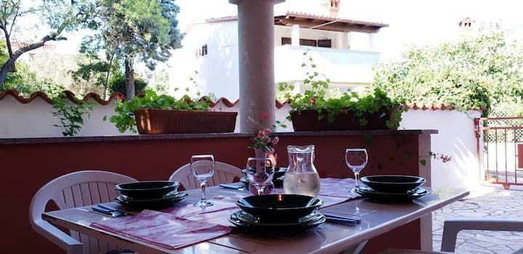
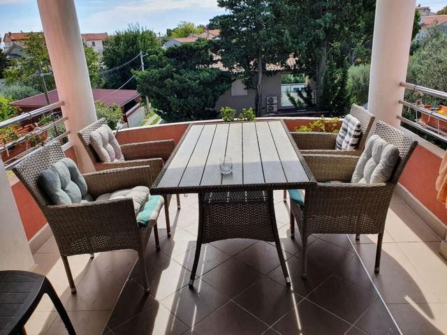
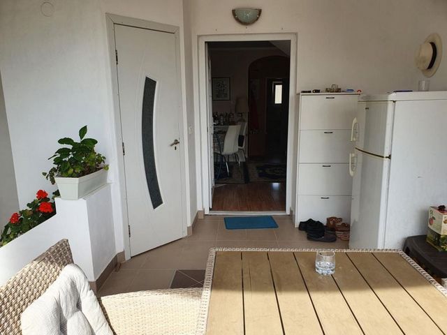
In fact it is a detached three-story house of 450 sq.m. with an additional apartment and a garage, on a land plot of 313 m2.
The house consists of 4 separate apartments: 2 on the ground floor, and 1 larger apartment each on the first and second floor.
The apartment on the second floor also has a large roof terrace. The first apartment on the ground floor extends over 2 floors and consists of a salon, kitchen, dining room, 2 bedrooms, 2 terraces and 2 bathrooms with a toilet - total living area approx. 60m2. On the first floor there is an outdoor covered terrace, and on the second floor the bedroom leads to another terrace.
The second apartment on the ground floor also consists of a salon, a kitchen, a dining room, 2 bedrooms, 2 bathrooms with a toilet and a terrace - a total living area of approx. 60 m2.
The internal stairs lead to the first floor, where there is a larger apartment consisting of a living room, kitchen, dining room, 3 bedrooms, a bathroom with a toilet and an outdoor terrace - a total living area of approx. 115 m2.
On the second floor there is a two-story apartment consisting of an outdoor covered terrace, living room, kitchen, dining room, 2 bedrooms, bathroom with toilet, and access to a roof terrace of approx. 50 m2 with a beautiful view of the sea and islands.
The auxiliary apartment located on the plot consists of a living room, a kitchen, a bedroom and a bathroom with a toilet - a total living area of 52 m2. Additional details: *The house is sold fully furnished.
*Apartments on the first and second floor are ideally oriented, providing sunlight all day long.
*On the plot there is a small garage 4x7 m, with the possibility of converting it into an additional room.
*Asphalted parking is provided for 2-3 cars.
*Each apartment is equipped with air conditioning.
*Possibility of heating with wood. Ref: RE-U-17733 Overall additional expenses borne by the Buyer of real estate in Croatia are around 7% of property cost in total, which includes: property transfer tax (3% of property value), agency/brokerage commission (3%+VAT on commission), advocate fee (cca 1%), notary fee, court registration fee and official certified translation expenses. Agency/brokerage agreement is signed prior to visiting properties. Zobacz więcej Zobacz mniej Apartmenthaus mit 4 Apartments in Meeresnähe mit freiem Blick Im Zentrum von Premantura, in einer ruhigen Straße abseits der Hauptstraße, nur 700 Meter vom Meer entfernt!
Tatsächlich ist es ein freistehendes dreistöckiges Haus von 450 qm. mit einer zusätzlichen Wohnung und einer Garage, auf einem Grundstück von 313 m2.
Das Haus besteht aus 4 separaten Wohnungen: 2 im Erdgeschoss und je 1 größere Wohnung im ersten und zweiten Stock.
Die Wohnung im zweiten Stock hat auch eine große Dachterrasse. Die erste Wohnung im Erdgeschoss erstreckt sich über 2 Etagen und besteht aus einem Salon, Küche, Esszimmer, 2 Schlafzimmern, 2 Terrassen und 2 Bädern mit WC - Gesamtwohnfläche ca. 60m2. Im ersten Stock gibt es eine überdachte Außenterrasse und im zweiten Stock führt das Schlafzimmer zu einer weiteren Terrasse.
Die zweite Wohnung im Erdgeschoss besteht ebenfalls aus einem Salon, einer Küche, einem Esszimmer, 2 Schlafzimmern, 2 Bädern mit WC und einer Terrasse - eine Gesamtwohnfläche von ca. 60 m2.
Die Innentreppe führt in den ersten Stock, wo sich eine größere Wohnung befindet, die aus einem Wohnzimmer, einer Küche, einem Esszimmer, 3 Schlafzimmern, einem Badezimmer mit Toilette und einer Außenterrasse besteht - eine Gesamtwohnfläche von ca. 115 m2.
Auf der zweiten Etage befindet sich eine zweistöckige Wohnung, bestehend aus einer überdachten Außenterrasse, einem Wohnzimmer, einer Küche, einem Esszimmer, 2 Schlafzimmern, einem Badezimmer mit Toilette und Zugang zu einer Dachterrasse von ca. 50 m2 mit wunderschönem Blick auf das Meer und die Inseln.
Die auf dem Grundstück gelegene Nebenwohnung besteht aus einem Wohnzimmer, einer Küche, einem Schlafzimmer und einem Badezimmer mit Toilette - eine Gesamtwohnfläche von 52 m2. Weitere Details: *Das Haus wird komplett möbliert verkauft.
*Die Apartments im ersten und zweiten Stock sind ideal ausgerichtet und bieten den ganzen Tag über Sonnenlicht.
*Auf dem Grundstück befindet sich eine kleine Garage 4x7 m, die in einen zusätzlichen Raum umgebaut werden kann.
*Asphaltierte Parkplätze stehen für 2-3 Autos zur Verfügung.
*Jede Wohnung ist mit Klimaanlage ausgestattet.
*Möglichkeit mit Holz zu heizen. Ref: RE-U-17733 Die zusätzlichen Kosten, die der Käufer von Immobilien in Kroatien insgesamt trägt, liegen bei ca. 7% der Immobilienkosten. Das schließt ein: Grunderwerbsteuer (3% des Immobilienwerts), Agenturprovision (3% + MwSt. Auf Provision), Anwaltspauschale (ca 1%), Notargebühr, Gerichtsgebühr und amtlich beglaubigte Übersetzungskosten. Maklervertrag mit 3% Provision (+ MwSt) wird vor dem Besuch von Immobilien unterzeichnet. Многоквартирный дом из 4-х квартир у моря с открытым видом В центре Премантуры, на тихой и тихой улице, спрятанной от главной дороги, всего в 700 метрах от моря!
Фактически это отдельно стоящий трехэтажный дом площадью 450 кв.м. с дополнительной квартирой и гаражом, на земельном участке 313 м2.
Дом состоит из 4 отдельных квартир: 2 на первом этаже и по 1 большей квартире на первом и втором этажах.
Квартира на втором этаже также имеет большую террасу на крыше. Первая квартира на первом этаже простирается на 2 этажа и состоит из салона, кухни, столовой, 2 спален, 2 террас и 2 ванных комнат с туалетом - общая жилая площадь ок. 60м2. На первом этаже есть открытая крытая терраса, а на втором этаже спальня ведет на другую террасу.
Вторая квартира на первом этаже также состоит из салона, кухни, столовой, 2 спален, 2 ванных комнат с туалетом и террасы – общая жилая площадь ок. 60 м2.
Внутренняя лестница ведет на второй этаж, где находится большая квартира, состоящая из гостиной, кухни, столовой, 3 спален, ванной комнаты с туалетом и открытой террасы - общая жилая площадь ок. 115 м2.
На втором этаже находится двухэтажная квартира, состоящая из открытой крытой террасы, гостиной, кухни, столовой, 2 спален, ванной комнаты с туалетом и выхода на террасу на крыше площадью ок. 50 м2 с прекрасным видом на море и острова.
Вспомогательная квартира, расположенная на участке, состоит из гостиной, кухни, спальни и ванной комнаты с туалетом - общая жилая площадь 52 м2. Дополнительные детали: *Дом продается полностью меблированным.
*Квартиры на первом и втором этажах идеально ориентированы, обеспечивая солнечный свет в течение всего дня.
*На участке есть небольшой гараж 4х7 м, с возможностью переоборудования в дополнительное помещение.
*Предусмотрена асфальтированная парковка на 2-3 машины.
*Каждая квартира оборудована кондиционером.
*Возможность отопления дровами. Ref: RE-U-17733 При покупке недвижимости в Хорватии покупатель несет дополнительные расходы около 7% от цены купли-продажи: налог на переход права собственности (3% от стоимости недвижимости), агентская комиссия (3% + НДС), гонорар адвоката (ок. 1%), нотариальная пошлина, судебная пошлина, оплата услуг сертифицированного переводчика. Подписание Агентского соглашения (на 3% комиссии + НДС) предшествует показу объектов. Apartment house of 4 apartments near the sea with an open view In the center of Premantura, in a quiet and quiet street tucked away from the main road, just 700 meters from the sea!
In fact it is a detached three-story house of 450 sq.m. with an additional apartment and a garage, on a land plot of 313 m2.
The house consists of 4 separate apartments: 2 on the ground floor, and 1 larger apartment each on the first and second floor.
The apartment on the second floor also has a large roof terrace. The first apartment on the ground floor extends over 2 floors and consists of a salon, kitchen, dining room, 2 bedrooms, 2 terraces and 2 bathrooms with a toilet - total living area approx. 60m2. On the first floor there is an outdoor covered terrace, and on the second floor the bedroom leads to another terrace.
The second apartment on the ground floor also consists of a salon, a kitchen, a dining room, 2 bedrooms, 2 bathrooms with a toilet and a terrace - a total living area of approx. 60 m2.
The internal stairs lead to the first floor, where there is a larger apartment consisting of a living room, kitchen, dining room, 3 bedrooms, a bathroom with a toilet and an outdoor terrace - a total living area of approx. 115 m2.
On the second floor there is a two-story apartment consisting of an outdoor covered terrace, living room, kitchen, dining room, 2 bedrooms, bathroom with toilet, and access to a roof terrace of approx. 50 m2 with a beautiful view of the sea and islands.
The auxiliary apartment located on the plot consists of a living room, a kitchen, a bedroom and a bathroom with a toilet - a total living area of 52 m2. Additional details: *The house is sold fully furnished.
*Apartments on the first and second floor are ideally oriented, providing sunlight all day long.
*On the plot there is a small garage 4x7 m, with the possibility of converting it into an additional room.
*Asphalted parking is provided for 2-3 cars.
*Each apartment is equipped with air conditioning.
*Possibility of heating with wood. Ref: RE-U-17733 Overall additional expenses borne by the Buyer of real estate in Croatia are around 7% of property cost in total, which includes: property transfer tax (3% of property value), agency/brokerage commission (3%+VAT on commission), advocate fee (cca 1%), notary fee, court registration fee and official certified translation expenses. Agency/brokerage agreement is signed prior to visiting properties. Immeuble de 4 appartements près de la mer avec une vue dégagée Au centre de Premantura, dans une rue calme et tranquille à l'écart de la route principale, à seulement 700 mètres de la mer !
En fait, il s'agit d'une maison individuelle de trois étages de 450 m². avec un appartement supplémentaire et un garage, sur un terrain de 313 m2.
La maison se compose de 4 appartements séparés : 2 au rez-de-chaussée et 1 plus grand appartement chacun au premier et au deuxième étage.
L'appartement au deuxième étage dispose également d'une grande terrasse sur le toit. Le premier appartement au rez-de-chaussée s'étend sur 2 étages et se compose d'un salon, cuisine, salle à manger, 2 chambres, 2 terrasses et 2 salles de bain avec WC - surface habitable totale env. 60m2. Au premier étage il y a une terrasse extérieure couverte, et au deuxième étage la chambre mène à une autre terrasse.
Le deuxième appartement au rez-de-chaussée se compose également d'un salon, d'une cuisine, d'une salle à manger, de 2 chambres, de 2 salles de bain avec WC et d'une terrasse - une surface habitable totale d'env. 60 m2.
Les escaliers intérieurs mènent au premier étage, où se trouve un appartement plus grand composé d'un salon, d'une cuisine, d'une salle à manger, de 3 chambres, d'une salle de bain avec WC et d'une terrasse extérieure - une surface habitable totale d'env. 115 m2.
Au deuxième étage, il y a un appartement de deux étages composé d'une terrasse extérieure couverte, salon, cuisine, salle à manger, 2 chambres, salle de bain avec WC et accès à une terrasse sur le toit d'env. 50 m2 avec une belle vue sur la mer et les îles.
L'appartement auxiliaire situé sur la parcelle se compose d'un séjour, d'une cuisine, d'une chambre et d'une salle d'eau avec WC - une surface habitable totale de 52 m2. Détails supplémentaires: *La maison est vendue entièrement meublée.
*Les appartements du premier et du deuxième étage sont idéalement orientés, offrant un ensoleillement toute la journée.
*Sur le terrain il y a un petit garage 4x7 m, avec la possibilité de le convertir en une pièce supplémentaire.
*Un stationnement asphalté est prévu pour 2-3 voitures.
*Chaque appartement est équipé de la climatisation.
*Possibilité de chauffage au bois. Ref: RE-U-17733 Les frais supplémentaires à payer par l'Acheteur d'un bien immobilier en Croatie sont d'environ 7% du coût total de la propriété: taxe de transfert de titre de propriété (3 % de la valeur de la propriété), commission d'agence immobilière (3% + TVA sur commission), frais d'avocat (cca 1%), frais de notaire, frais d'enregistrement, frais de traduction officielle certifiée. Le contrat de l'agence immobilière doit être signé avant la visite des propriétés.