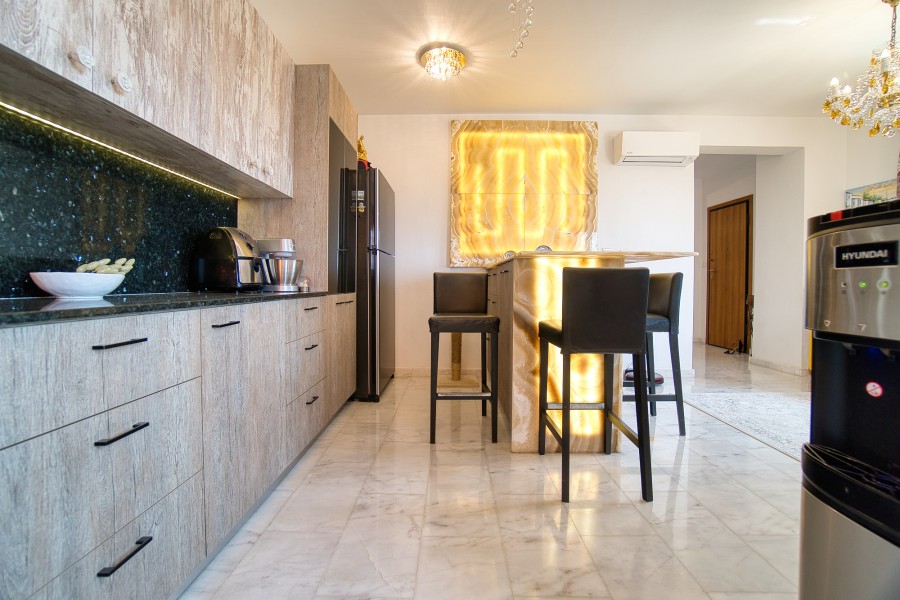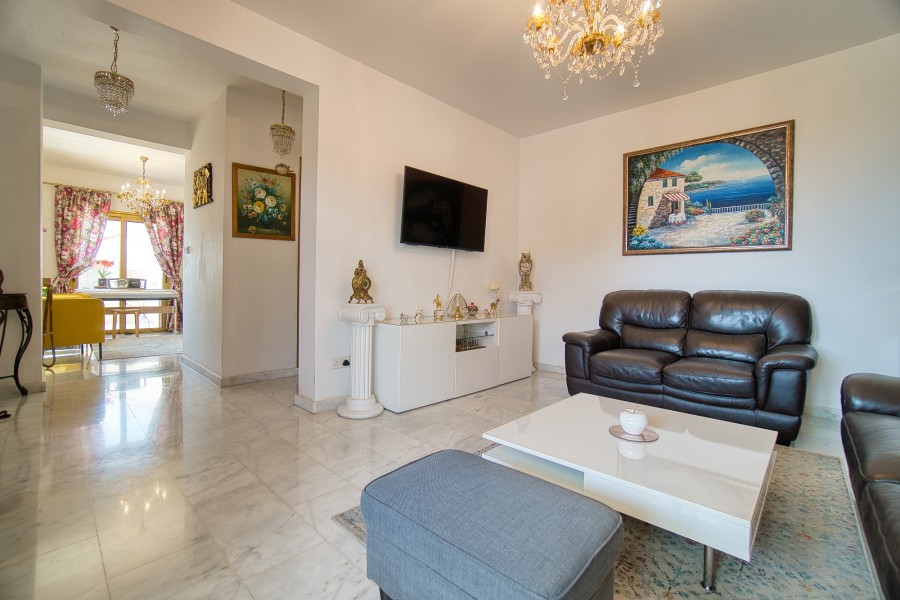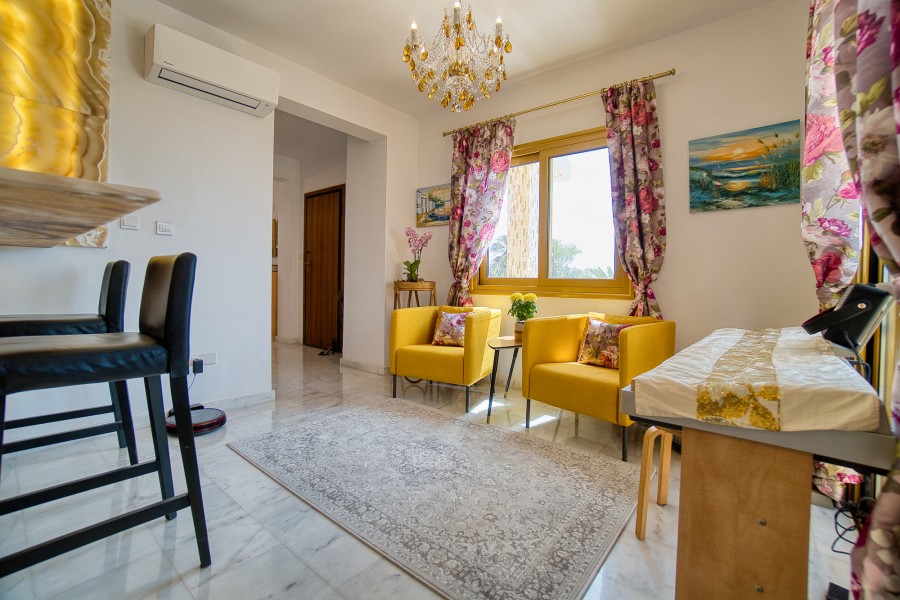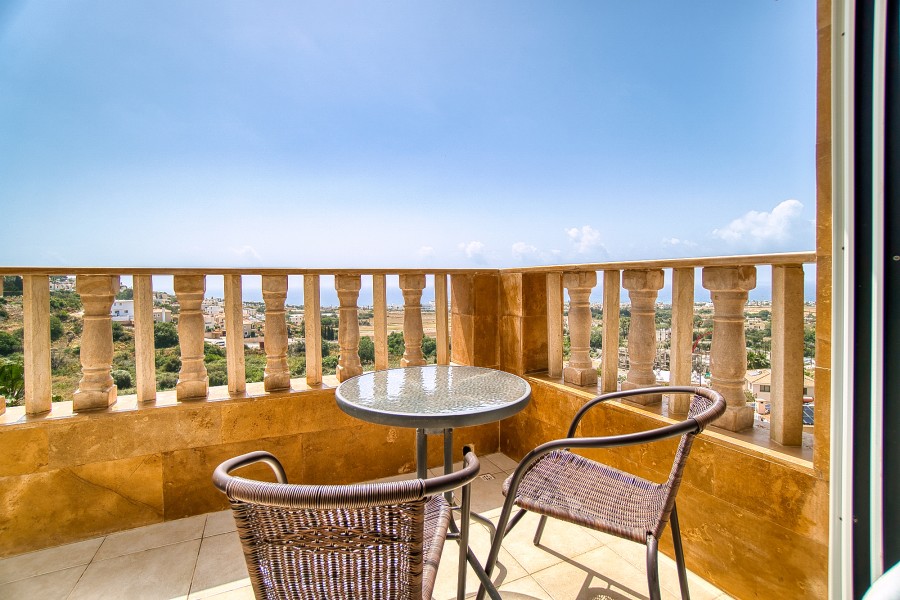2 505 063 PLN
3 bd
137 m²










There is only one neighbor adjacent to the property from the garage side. Zobacz więcej Zobacz mniej Эта вилла расположена всего в нескольких минутах езды от Пафоса, частной английской школы Аспайре, супермаркета Лидл с панорамным видом на побережье Средиземного моря и корабль на скалах. Вилла отделана мрамором, что придает ей восхитительный вид. Он расположен на холме. Участок имеет 4 уровня, на разных уровнях есть ухоженный сад и достаточно места для размещения пейзажного бассейна при необходимости. В доме три этажа. Планировка первого этажа состоит из гостиной/зоны отдыха, кухни открытой планировки с красиво оформленной барной стойкой, украшенной светящейся композицией из оникса. На этом уровне также есть гостевой туалет и отдельная прачечная/подсобное помещение. На втором этаже расположены три спальни с двуспальными кроватями, одна с собственной ванной комнатой, две другие с общей семейной ванной комнатой. На третьем этаже находится четвертая спальня с полом с подогревом, с большим балконом и захватывающим видом на море. Дом построен по самым высоким стандартам: мраморные полы, лестницы и ванные комнаты, стеклопакеты, система безопасности (4 камеры), москитные сетки, теплоизоляция, качественная сантехника и кухонная техника, отделка из оникса, хрустальные люстры и т.д. Есть гараж на 2 машины и солнечные батареи мощностью 5 кВт, обеспечивающие дом электроэнергией.
Со стороны гаража к дому примыкает только один сосед. This villa is located just a few minutes drive from Paphos, the Aspire private English School, Lidl supermarket with panoramic views of the Mediterranean coast and a ship on the rocks. The villa is decorated with marble, which gives it a delightful look. It is located on a hill. The plot has 4 levels, on different levels with a well-maintained garden and enough space to accommodate an Infinity pool if necessary. The house has three floors. The layout of the first floor consists of a living room/recreation areas, open-plan kitchens with a beautifully decorated bar counter decorated with an illuminated onyx composition. There is also a guest toilet and a separate laundry/utility room on this level. On the second floor there are three double bedrooms, one with its own bathroom, the other two with a shared family bathroom. On the third floor there is a fourth bedroom with underfloor heating, with a large balcony and a fascinating view of the sea. The house is built to the highest standards: marble floors, stairs and bathrooms, double glazed windows, security system (4 cameras), mosquito nets, thermal insulation, high-quality plumbing and kitchen appliances, onyx trim, crystal chandeliers, etc. There is a garage for 2 cars and 5 kW solar panels that provide the house electricity.
There is only one neighbor adjacent to the property from the garage side.