2 983 766 PLN
3 160 887 PLN
2 758 577 PLN
2 988 097 PLN
2 988 097 PLN

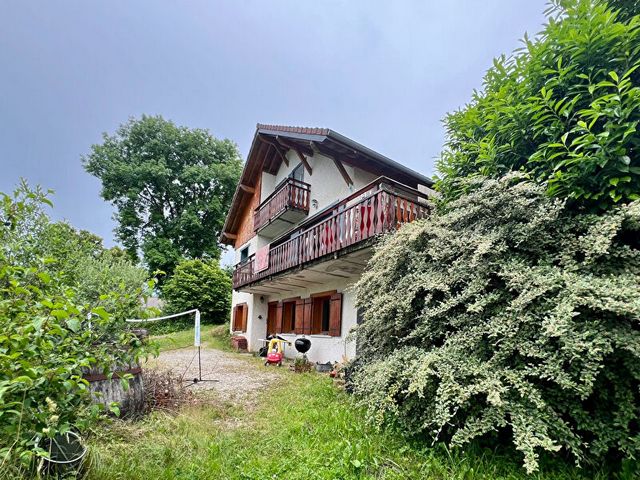
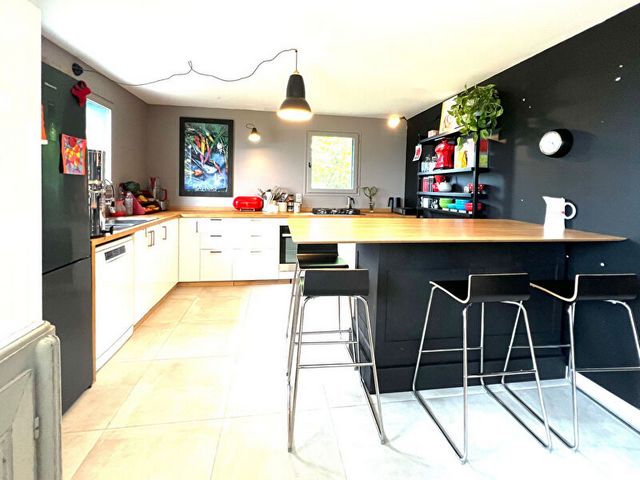
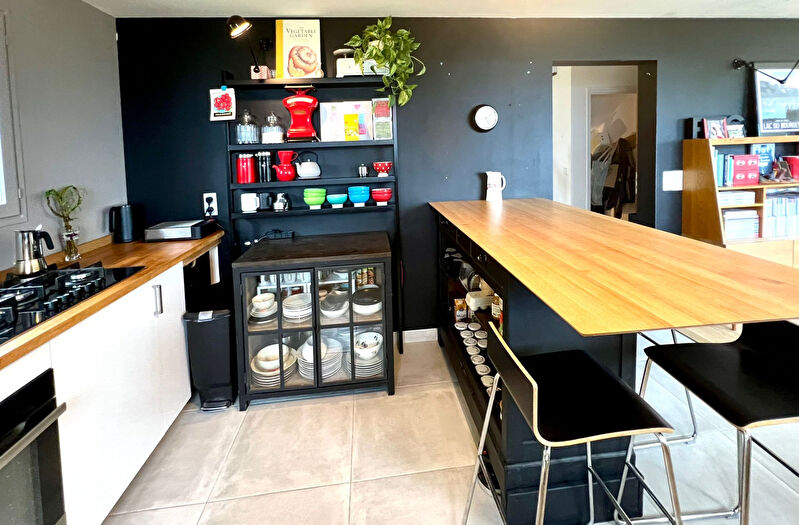
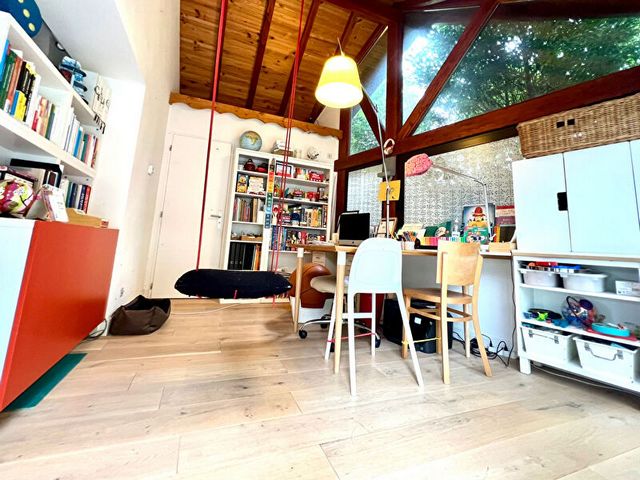
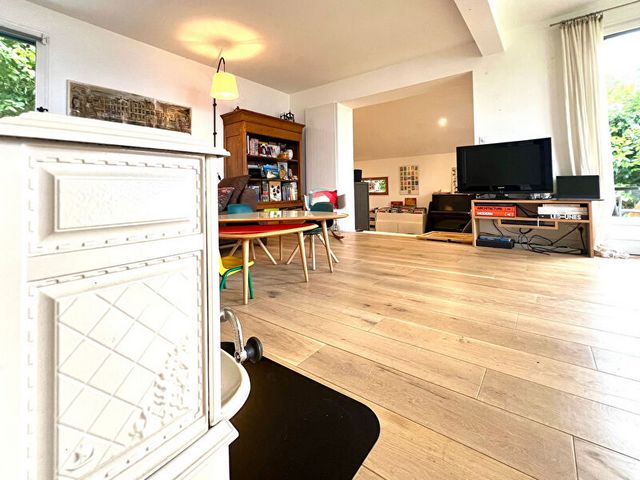
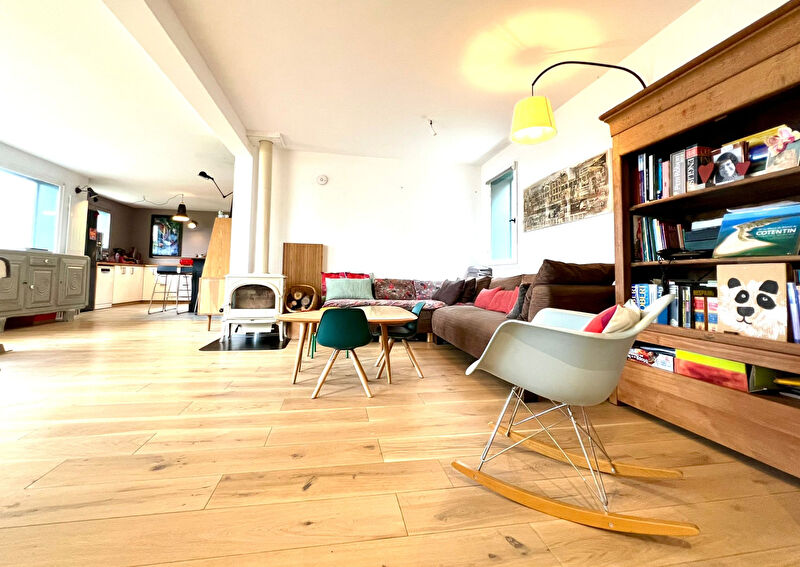
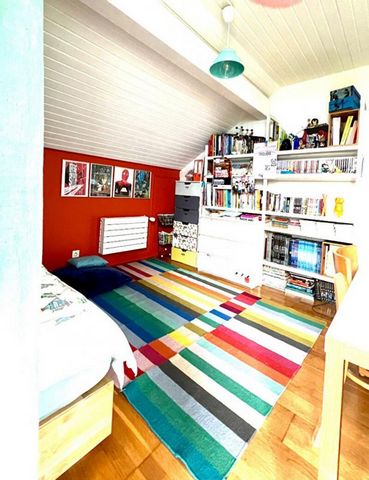
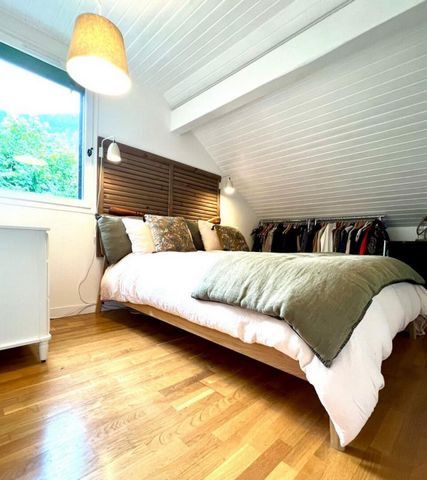
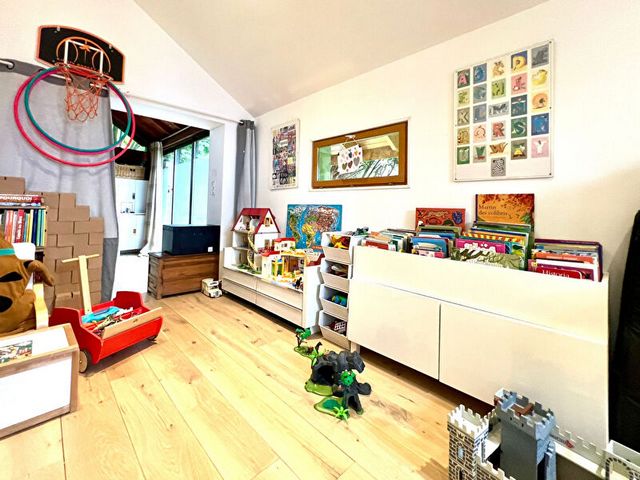
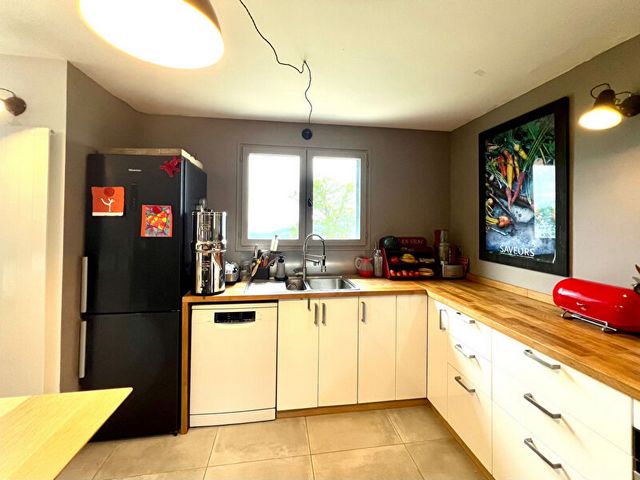
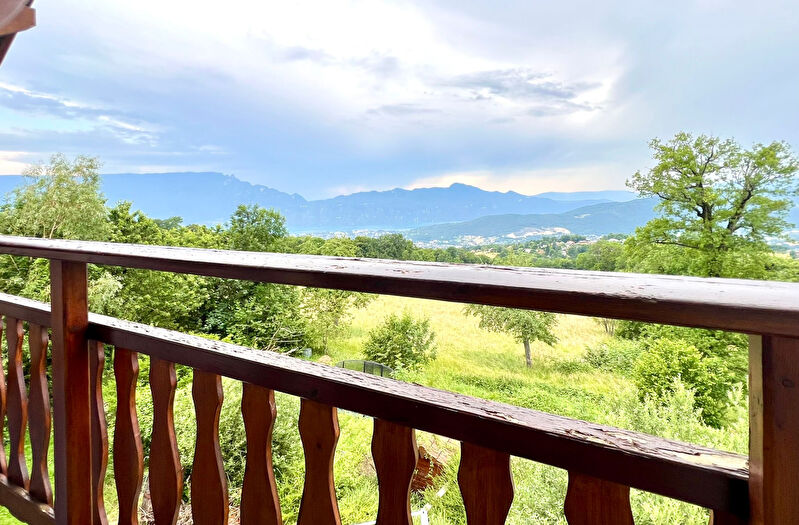
Possibilité intéressante de séparer l'appartement en RDJ avec le grand appartement (à 2 niveaux) du RDC , pour en faire 1 appartement complètement indépendant pour un « gîte qualitatif » avec place de parking indépendante .Très beau jardin avec plantations(végétaux , arbres , maraîchage de fruits et légumes...etc )
La maison valorise efficacement les surfaces, habitable immédiatement sans travaux supplémentaire , mode de chauffage très moderne avec 2 pompes à chaleur (une pour chauffage et une pour eau chaude sanitaire ce qui permet des économies en euros ) + 1 poêle fermé à bûches (grand séjour du RDC ) , rafraîchir les boiseries du balcon avec vernissage selon vos envies ,garage fermé , parkings suffisant , grand jardin arboré et piscinable, située à 9 mn de Grésy sur aix et autoroute soit 6 km ,
à 9 mn du mont du revard , soit 4,9 km , à 3mn de la coopérative laitière de Trévignin soit 2,1km + arrêt de bus à 1mn du domicile .DPE : performance énergétique et climatique en CLASSE C (consommation Energie primaire ), 136 kwh/m2/an , 4 kg co2/m2/an et CLASSE A , 4 kg co2/m2/an (émission gaz effet serre) , Montant moyen estimé des dépenses annuelles d'anergie pour un usage standard établit à partir des prix de l'énergie de l'année 1 er janvier 2021 (abonnement compris) entre 1540 eur et 2120 eur /an ,
Prix net vendeur : 666344 eur , honoraires agence ttc : 22656 eur soit 3,40 % ttc, prix de vente : 689000 eur.
Pour visiter et vous accompagner dans votre projet, contactez Isabelle DAVID , au 06 52 10 80 50 ou par courriel à i.david@proprietes-privees.com L.561.5 du Code Monétaire et Financier, pour l'organisation de la visite, la présentation d'une pièce d'identité vous sera demandée. Cette présente annonce a été rédigée sous la responsabilité éditoriale de Isabelle DAVID agissant sous le statut de portage salarial auprès de la SAS PROPRIETES PRIVEES, au capital de 40 000 euros, ZAC LE CHÊNE FERRÉ - 44 ALLÉE DES CINQ CONTINENTS 44120 VERTOU; SIRET 487 624 777 00040, RCS Nantes. Carte professionnelle Transactions sur immeubles et fonds de commerce (T) et Gestion immobilière (G) n° CPI 4401 2016 000 010 388 délivrée par la CCI Nantes - Saint Nazaire. Compte séquestre n°30932508467 BPA SAINT-SEBASTIEN-SUR-LOIRE (44230) ; Garantie GALIAN - 89 rue de la Boétie, 75008 Paris - n°28137 J pour 2 000 000 euros pour T et 120 000 euros pour G. Assurance responsabilité civile professionnelle par MMA Entreprise n° de police 120.137.405
Mandat réf : 371268 - Le professionnel garantit et sécurise votre projet immobilier. (3.40 % honoraires TTC à la charge de l'acquéreur.)
Les informations sur les risques auxquels ce bien est exposé sont disponibles sur le site Géorisques : www. georisques. gouv. fr HOUSE on 3 levels spacious land 1090m2, 8 rooms including 6 bedrooms - strong and rare point: Very beautiful PANORAMIC view 180 degrees clear towards the lake and Aix les Bains, views on the ground floor, ground floor and R 1, magnificent view of Lake Bourget, colorful sunsets summer-winter with and its Savoyard mountains (Mont du Chat and surroundings from south to north), not overlooked, at 800 m altitude which allows the summer not to support the possible heat waves, pleasant surfaces: 183 m 2 shab carrez approximately, 1080 m2 terraced land 1 large garage of 27 sqm 2 to 3 outdoor parking spaces. Interesting possibility of separating the apartment on the ground floor with the large apartment (on 2 levels) on the ground floor, to make it 1 completely independent apartment, to receive for example. friends or in summer-winter rental mode or annual rental or for offices-professional activities or for a "quality gîte" with independent parking space for this configuration (optional) which can bring in interesting income amortizing current expenses. Very beautiful garden on 3 levels to be remodeled if necessary according to your wishes, with plants, trees, market gardening of fruits and vegetables...etc Swimming pool, natural or other possible to build, complete interior renovation done 1 year ago which effectively enhances the living space immediately without additional work, very modern heating system with 2 heat pumps (one for heating and one for domestic hot water which allows savings in euros) 1 closed log stove (large living room on the ground floor) for winter use and additional if necessary, possibility of reconnecting the thermal solar panels already installed on the roof well exposed to the south (see with a specialized technician to diagnose it / restart envisaged), refresh the woodwork of the balcony with varnishing according to your wishes, in conclusion: very beautiful open views, pleasant interior renovation, spacious and bright living space, closed garage, sufficient parking, large garden with trees and swimming pool, spacious bedrooms, beautiful living environment halfway between the town and ski resort of Le Revard, 9 minutes from Grésy sur Aix and the motorway, i.e. 6 km, 9 minutes from Mont du Revard, i.e. 4.9 km, 3 minutes from the Trévignin dairy cooperative, i.e. 2.1 km, bus stop 1 minute from home which goes from Aix les Bains to Mont du Revard (ask at the OT if necessary: stops, local transport solutions / school and others). DPE: energy and climate performance in CLASS C (primary energy consumption), 136 kwh/m2/year, 4 kg co2/m2/year and CLASS A, 4 kg co2/m2/year (greenhouse gas emissions), Estimated average amount of annual energy expenditure for standard use established from energy prices for the year 1 January 2021 (subscription included) between 1540 eur and 2120 eur/year, Net seller price: 666344 eur, agency fees including tax: 22656 eur or 3.40% including tax, sale price: 689000 eur. To visit and assist you in your project, contact Eric MICHEL, at 0622153983 or by email at er.michel@proprietes-privees.com L.561.5 of the Monetary and Financial Code, for the organization of the visit, the presentation of an identity document will be requested. This sale is guaranteed for 12 months. This present announcement was written under the editorial responsibility of Eric MICHEL acting under the status of commercial agent registered with the RSAC 878014901 with SAS PROPRIETES PRIVEES, with capital of EUR40,000, ZAC LE CHÊNE FERRÉ - 44 ALLÉE DES CINQ CONTINENTS 44120 VERTOU; SIRET 487 624 777 00040, RCS Nantes. Professional card Transactions on buildings and businesses (T) and Real estate management (G) n° CPI 4401 2016 000 010 388 issued by the CCI Nantes - Saint Nazaire. Escrow account n°30932508467 BPA SAINT-SEBASTIEN-SUR-LOIRE (44230); GALIAN guarantee - 89 rue de la Boétie, 75008 Paris - n°28137 J for EUR2,000,000 for T and EUR120,000 for G. Professional liability insurance by MMA Entreprise policy n° 120.137.405 Mandate ref: 371268 - The professional guarantees and secures your real estate project. (3.40 % fees incl. VAT at the buyer's expense.)