10 800 244 PLN
3 bd
234 m²
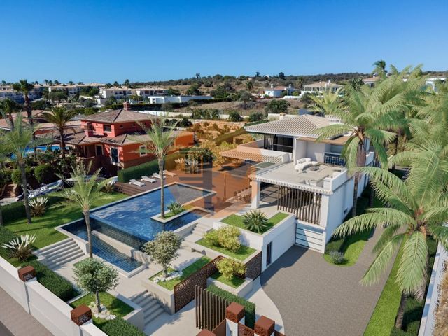



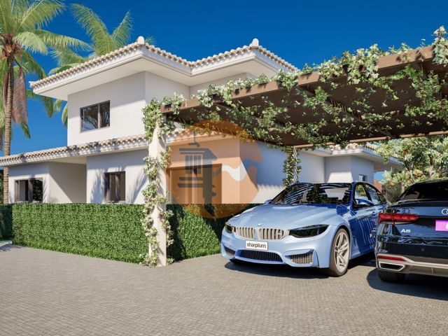





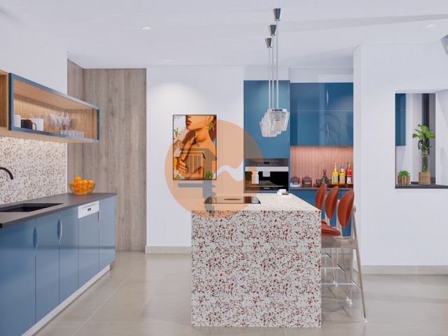



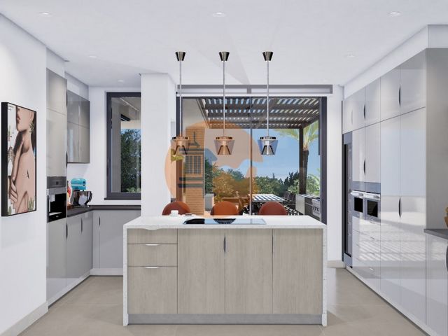



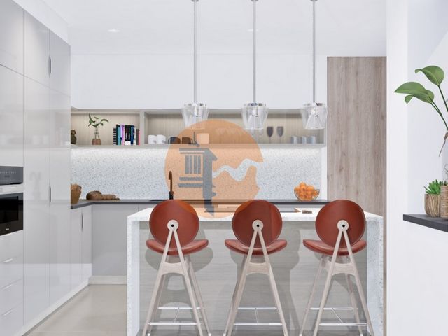
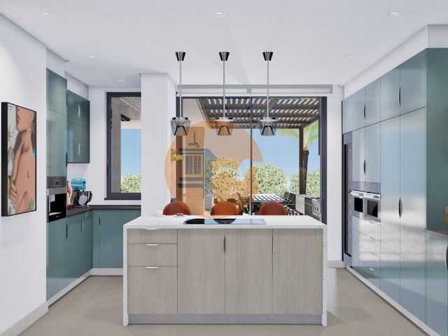

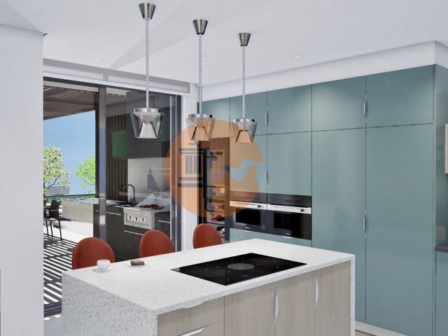
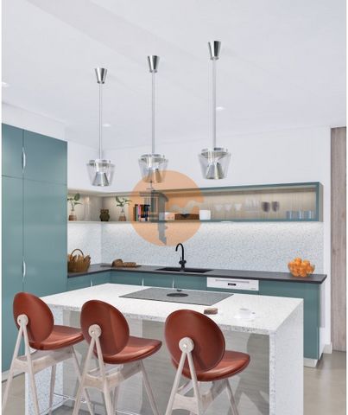
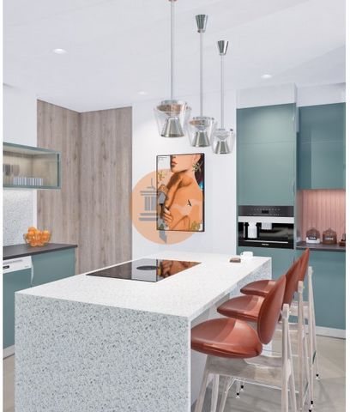
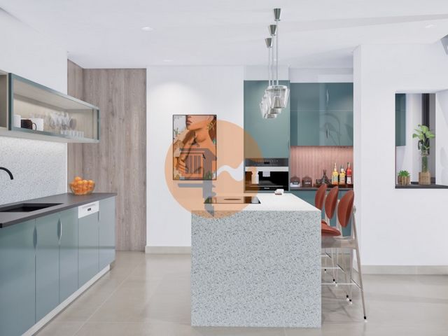

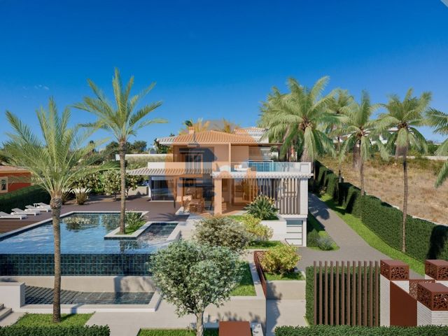





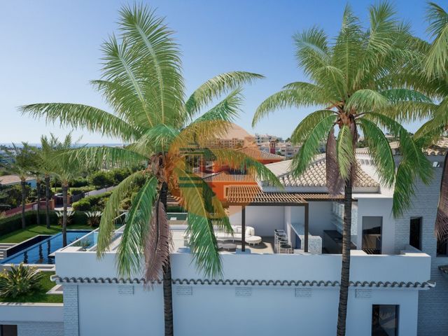


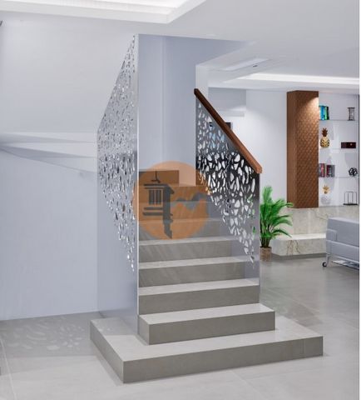



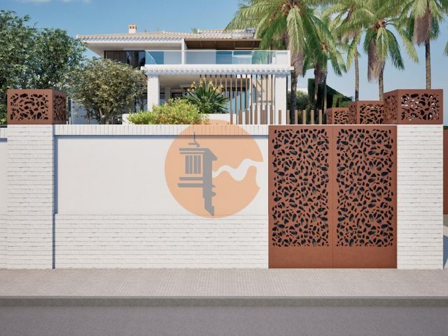




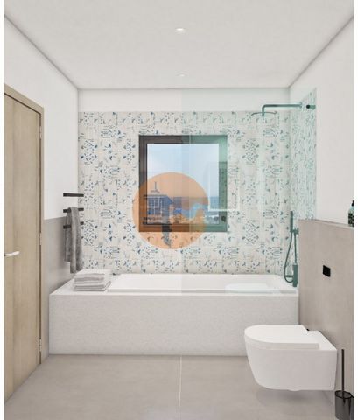
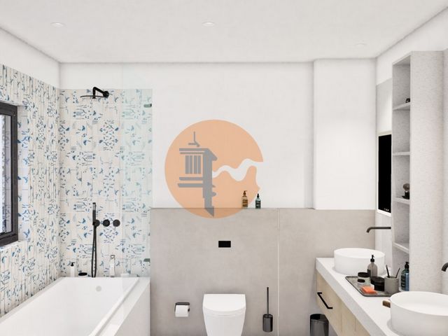

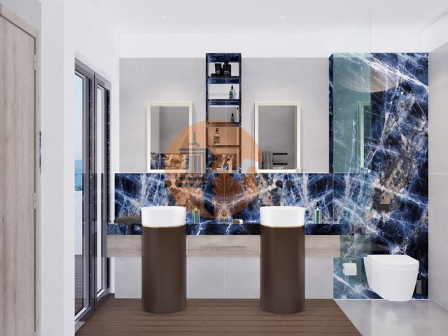




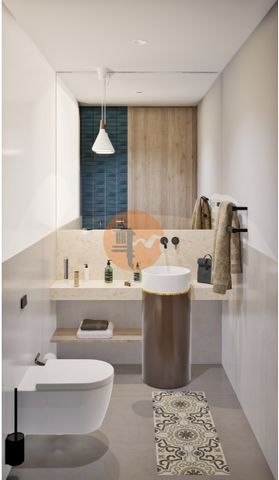
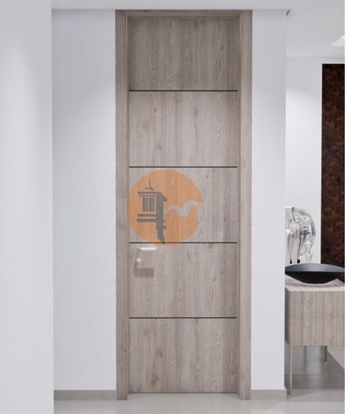






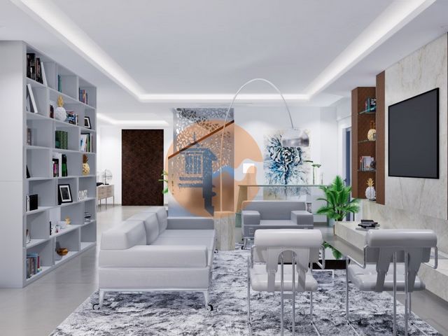

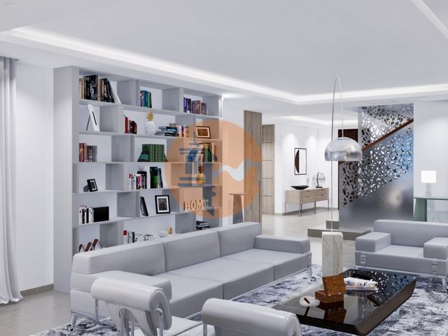

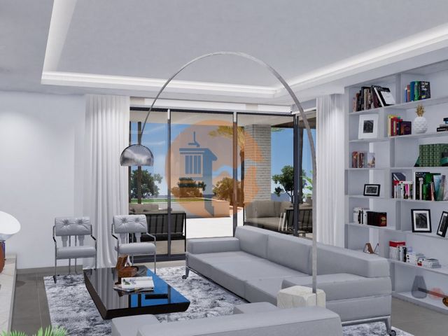



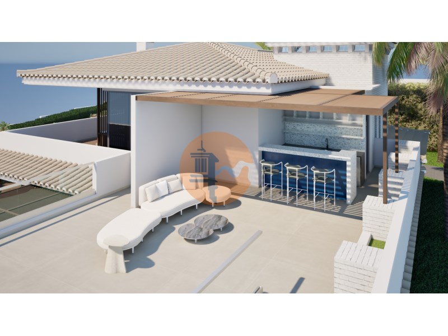
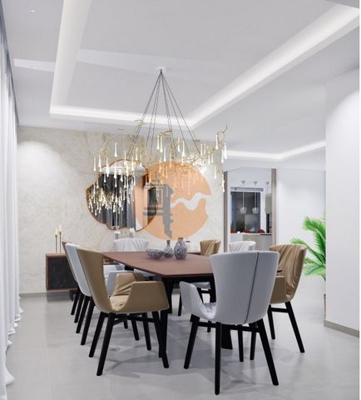

Property Description
Located in the prestigious area of Porto de Mós in Lagos, this luxury villa offers a stunning sea view. The property features a pool, a spacious garage, and a charming garden, all situated on a 1,681 m² plot. It is only a 5-minute walk from Porto de Mós beach and various restaurants, and a 3-minute drive from the center of Lagos, where you will find a wide range of services including schools, bakeries, supermarkets, a hospital, and various shops. The historic center of Lagos, the Marina, and the Boavista golf course are also just a 5-minute drive away.Villa Layout
Ground Floor:Entrance hall
Fully equipped kitchen with access to a large terrace
Dining room and living room with fireplace and direct access to the garden and pool
Two bedrooms, one with an en-suite bathroom
Guest bathroom
Office that can be used as a fifth bedroom
First Floor:Master bedroom with a large south-facing terrace, spacious walk-in closet, and en-suite bathroom with shower
Second large bedroom with en-suite bathroom and balcony
Basement:Garage for 6 cars
Laundry room equipped with a washing machine
Large room that can be used as a game room, gym, home cinema, office, or additional bedroom with a bathroom
Exterior of the Property
The exterior is surrounded by beautiful gardens, a pool, and a large leisure area with a barbecue, bar, and a stunning sea view.Finishes and Equipment
Floors:Ceramic tiles, stone, or wood
Kitchens:Walls clad in rectified tiles or stone
Light-colored postforming cabinets
Countertops in Silestone or natural stone
Bosch (or similar) brand appliances: induction hob, extractor hood, oven, microwave, vertical refrigerator, washing machine, dishwasher, single-lever faucets, boiler
Bathrooms:White sanitary ware
Grohe chrome single-lever faucets
Rectified joint ceramic tile or stone floors and walls
Whirlpool bath and shower column
Shower and bath screens
Woodwork:Matte white lacquered wardrobes
Brushed stainless steel handles and fittings by TUPAI (or similar)
Matte white lacquered interior doors
Climate Control:Complete air conditioning system
Electric heating system
Vacuuming:Complete central vacuum system
Security Installations:High-security entrance door
Alarm system
Built-in safes (in one of the bedrooms)
Facades:Double glazing with laminated safety glass
Stonework
Electric screens and blackouts
Other Features:Satellite TV
Garage with electric gate
Pool, terrace, landscaped garden
Plot enclosed on all sides with a wall and electric gate at the entrance
LED lighting
Outdoor barbecue
This villa is ideal for those seeking luxury, comfort, and a prime location with breathtaking sea views.
Energy Rating: B
#ref:CS-MOR-92071 Zobacz więcej Zobacz mniej Luxusvilla mit Meerblick in Porto de Mós, Lagos, Algarve
Objektbeschreibung
Diese Luxusvilla befindet sich in der prestigeträchtigen Gegend von Porto de Mós in Lagos und bietet einen atemberaubenden Meerblick. Das Anwesen verfügt über einen Pool, eine geräumige Garage und einen charmanten Garten, alles auf einem 1.681 m² großen Grundstück. Sie ist nur 5 Gehminuten vom Strand Porto de Mós und mehreren Restaurants entfernt und liegt 3 Autominuten vom Zentrum von Lagos, wo Sie eine breite Palette von Dienstleistungen finden, darunter Schulen, Bäckereien, Supermärkte, ein Krankenhaus und verschiedene Geschäfte. Das historische Zentrum von Lagos, der Yachthafen und der Golfplatz Boavista sind ebenfalls nur 5 Autominuten entfernt.Aufteilung der Villa
Erdgeschoss:Eingangshalle
Voll ausgestattete Küche mit Zugang zu einer großen Terrasse
Esszimmer und Wohnzimmer mit Kamin und direktem Zugang zum Garten und Pool
Zwei Schlafzimmer, eines davon mit eigenem Bad
Gäste-WC
Büro, das als fünftes Schlafzimmer genutzt werden kann
Erster Stock:Hauptschlafzimmer mit großer Südterrasse, großem begehbaren Kleiderschrank und eigenem Bad mit Dusche
Zweites geräumiges Schlafzimmer mit eigenem Bad und Balkon
Keller:Garage für 6 Autos
Waschraum mit Waschmaschine
Großer Raum, der als Spielzimmer, Fitnessraum, Heimkino, Büro oder zusätzliches Schlafzimmer mit Bad genutzt werden kann
Außenbereich der Immobilie
Der Außenbereich ist von schönen Gärten, einem Pool und einem großen Freizeitbereich mit Grill, Bar und einem herrlichen Meerblick umgeben.Ausstattung und Materialien
Böden:Keramikfliesen, Stein oder Holz
Küchen:Wände mit rectifizierten Fliesen oder Stein verkleidet
Möbel aus Postforming in heller Farbe
Arbeitsplatten aus Silestone oder Naturstein
Geräte der Marke Bosch (oder ähnlich): Induktionskochfeld, Dunstabzugshaube, Backofen, Mikrowelle, vertikaler Kühlschrank, Waschmaschine, Geschirrspüler, Einhebelmischer, Boiler
Badezimmer:Weiße Sanitärobjekte
Chrom-Einhebelmischer von Grohe
Böden und Wände aus rectifizierten Keramikfliesen oder Stein
Whirlpool-Badewanne und Duschsäule
Dusch- und Badewannenabtrennungen
Schreinereiarbeiten:Mattweiße lackierte Einbauschränke
Griffe und Beschläge aus gebürstetem Edelstahl von TUPAI (oder ähnlich)
Innen Türen aus mattweiß lackiertem Holz
Klimaanlage:Komplettes Klimaanlagensystem
Elektrisches Heizsystem
Staubsauger:Zentrales Staubsaugersystem
Sicherheitsinstallationen:Hochsicherheitseingangstür
Alarmsystem
Eingebaute Safes (in einem der Schlafzimmer)
Fassaden:Doppelverglasung mit Sicherheitsverbundglas
Steinmetzarbeiten
Elektrische Jalousien und Verdunkelungen
Weitere Merkmale:Satelliten-TV
Garage mit elektrischem Tor
Pool, Terrasse, Landschaftsgarten
Grundstück komplett umzäunt mit Mauer und elektrischem Tor am Eingang
LED-Beleuchtung
Außenbarbecue
Diese Villa ist ideal für diejenigen, die Luxus, Komfort und eine erstklassige Lage mit atemberaubendem Meerblick suchen.
Energiekategorie: B
#ref:CS-MOR-92071 Villa de Lujo con Vista al Mar en Porto de Mós, Lagos, Algarve
Descripción de la Propiedad
Ubicada en la prestigiosa zona de Porto de Mós en Lagos, esta villa de lujo ofrece una impresionante vista al mar. La propiedad cuenta con una piscina, un espacioso garaje y un encantador jardín, todo situado en una parcela de 1.681 m². Está a solo 5 minutos a pie de la playa de Porto de Mós y de varios restaurantes, y a 3 minutos en coche del centro de Lagos, donde encontrará una amplia gama de servicios, incluyendo escuelas, panaderías, supermercados, un hospital y varias tiendas. El centro histórico de Lagos, la Marina y el campo de golf de Boavista también están a solo 5 minutos en coche.Distribución de la Villa
Planta Baja:Hall de entrada
Cocina totalmente equipada con acceso a una gran terraza
Comedor y sala de estar con chimenea y acceso directo al jardín y la piscina
Dos dormitorios, uno de ellos con baño en suite
Baño de visitas
Oficina que puede ser utilizada como un quinto dormitorio
Primer Piso:Dormitorio principal con una gran terraza orientada al sur, amplio vestidor y baño en suite con ducha
Segundo dormitorio amplio con baño en suite y balcón
Sótano:Garaje para 6 coches
Lavandería equipada con lavadora
Gran sala que puede ser utilizada como sala de juegos, gimnasio, cine en casa, oficina o dormitorio adicional con baño
Exterior de la Propiedad
El exterior está rodeado de hermosos jardines, una piscina y una amplia zona de ocio con barbacoa, bar y una maravillosa vista al mar.Acabados y Equipos
Suelos:Baldosas cerámicas, piedra o madera
Cocinas:Paredes revestidas con azulejos rectificados o piedra
Muebles de postformado de color claro
Encimeras de Silestone o piedra natural
Electrodomésticos de la marca Bosch (o similar): placa de inducción, campana extractora, horno, microondas, frigorífico vertical, lavadora, lavavajillas, grifos monomando, caldera
Baños:Sanitarios blancos
Grifos monomando cromados Grohe
Suelos y paredes de azulejos cerámicos de junta rectificada o piedra
Bañera de hidromasaje y columna de ducha
Mamparas de ducha y baño
Carpintería:Armarios lacados en blanco mate
Manillas y herrajes de acero inoxidable cepillado de TUPAI (o similar)
Puertas interiores lacadas en blanco mate
Climatización:Sistema completo de aire acondicionado
Sistema de calefacción eléctrica
Aspiración:Sistema completo de aspiración central
Instalaciones de Seguridad:Puerta de entrada de alta seguridad
Sistema de alarma
Cajas fuertes empotradas (en uno de los dormitorios)
Fachadas:Doble acristalamiento con vidrio laminado de seguridad
Cantería de piedra
Persianas eléctricas y blackouts
Otras Características:TV Satélite
Garaje con puerta eléctrica
Piscina, terraza, jardín paisajístico
Parcela cercada por todos lados con muro y puerta eléctrica en la entrada
Iluminación LED
Barbacoa exterior
Esta villa es ideal para quienes buscan lujo, confort y una ubicación privilegiada con impresionantes vistas al mar.
Categoría Energética: B
#ref:CS-MOR-92071 Villa de Luxe avec Vue sur Mer à Porto de Mós, Lagos, Algarve
Description de la Propriété
Située dans la prestigieuse zone de Porto de Mós à Lagos, cette villa de luxe offre une vue imprenable sur la mer. La propriété dispose d'une piscine, d'un garage spacieux et d'un charmant jardin, le tout sur un terrain de 1 681 m². Elle se trouve à seulement 5 minutes à pied de la plage de Porto de Mós et de plusieurs restaurants, et à 3 minutes en voiture du centre de Lagos, où vous trouverez une large gamme de services, y compris des écoles, des boulangeries, des supermarchés, un hôpital et divers commerces. Le centre historique de Lagos, la Marina et le parcours de golf de Boavista sont également à seulement 5 minutes en voiture.Répartition de la Villa
Rez-de-chaussée :Hall d'entrée
Cuisine entièrement équipée avec accès à une grande terrasse
Salle à manger et salon avec cheminée et accès direct au jardin et à la piscine
Deux chambres, dont une avec salle de bains privative
Salle de bains pour invités
Bureau pouvant être utilisé comme cinquième chambre
Premier Étage :Chambre principale avec une grande terrasse orientée au sud, grand dressing et salle de bains privative avec douche
Deuxième chambre spacieuse avec salle de bains privative et balcon
Sous-sol :Garage pour 6 voitures
Buanderie équipée d'un lave-linge
Grande salle pouvant être utilisée comme salle de jeux, salle de sport, home cinéma, bureau ou chambre supplémentaire avec salle de bains
Extérieur de la Propriété
L'extérieur est entouré de beaux jardins, d'une piscine et d'une grande zone de loisirs avec barbecue, bar et une magnifique vue sur la mer.Finitions et Équipements
Sols :Carrelage céramique, pierre ou bois
Cuisines :Murs revêtus de carrelage rectifié ou de pierre
Meubles en postformage de couleur claire
Plans de travail en Silestone ou en pierre naturelle
Électroménagers de marque Bosch (ou similaire) : plaque à induction, hotte aspirante, four, micro-ondes, réfrigérateur vertical, lave-linge, lave-vaisselle, robinets mitigeurs, chaudière
Salles de bains :Sanitaires blancs
Robinets mitigeurs chromés Grohe
Sols et murs en carrelage céramique à joint rectifié ou en pierre
Baignoire à hydromassage et colonne de douche
Parois de douche et de bain
Menuiseries :Placards laqués blanc mat
Poignées et ferrures en acier inoxydable brossé de TUPAI (ou similaire)
Portes intérieures laquées blanc mat
Climatisation :Système complet de climatisation
Système de chauffage électrique
Aspiration :Système complet d'aspiration centralisée
Installations de Sécurité :Porte d'entrée haute sécurité
Système d'alarme
Coffres-forts encastrés (dans l'une des chambres)
Façades :Double vitrage avec verre feuilleté de sécurité
Pierre de taille
Stores et volets roulants électriques
Autres Caractéristiques :TV Satellite
Garage avec porte électrique
Piscine, terrasse, jardin paysager
Terrain clôturé de tous côtés avec mur et portail électrique à l'entrée
Éclairage LED
Barbecue extérieur
Cette villa est idéale pour ceux qui recherchent le luxe, le confort et un emplacement privilégié avec des vues spectaculaires sur la mer.
Performance Énergétique: B
#ref:CS-MOR-92071 Luxury Villa with Sea View in Porto de Mós, Lagos, Algarve
Property Description
Located in the prestigious area of Porto de Mós in Lagos, this luxury villa offers a stunning sea view. The property features a pool, a spacious garage, and a charming garden, all situated on a 1,681 m² plot. It is only a 5-minute walk from Porto de Mós beach and various restaurants, and a 3-minute drive from the center of Lagos, where you will find a wide range of services including schools, bakeries, supermarkets, a hospital, and various shops. The historic center of Lagos, the Marina, and the Boavista golf course are also just a 5-minute drive away.Villa Layout
Ground Floor:Entrance hall
Fully equipped kitchen with access to a large terrace
Dining room and living room with fireplace and direct access to the garden and pool
Two bedrooms, one with an en-suite bathroom
Guest bathroom
Office that can be used as a fifth bedroom
First Floor:Master bedroom with a large south-facing terrace, spacious walk-in closet, and en-suite bathroom with shower
Second large bedroom with en-suite bathroom and balcony
Basement:Garage for 6 cars
Laundry room equipped with a washing machine
Large room that can be used as a game room, gym, home cinema, office, or additional bedroom with a bathroom
Exterior of the Property
The exterior is surrounded by beautiful gardens, a pool, and a large leisure area with a barbecue, bar, and a stunning sea view.Finishes and Equipment
Floors:Ceramic tiles, stone, or wood
Kitchens:Walls clad in rectified tiles or stone
Light-colored postforming cabinets
Countertops in Silestone or natural stone
Bosch (or similar) brand appliances: induction hob, extractor hood, oven, microwave, vertical refrigerator, washing machine, dishwasher, single-lever faucets, boiler
Bathrooms:White sanitary ware
Grohe chrome single-lever faucets
Rectified joint ceramic tile or stone floors and walls
Whirlpool bath and shower column
Shower and bath screens
Woodwork:Matte white lacquered wardrobes
Brushed stainless steel handles and fittings by TUPAI (or similar)
Matte white lacquered interior doors
Climate Control:Complete air conditioning system
Electric heating system
Vacuuming:Complete central vacuum system
Security Installations:High-security entrance door
Alarm system
Built-in safes (in one of the bedrooms)
Facades:Double glazing with laminated safety glass
Stonework
Electric screens and blackouts
Other Features:Satellite TV
Garage with electric gate
Pool, terrace, landscaped garden
Plot enclosed on all sides with a wall and electric gate at the entrance
LED lighting
Outdoor barbecue
This villa is ideal for those seeking luxury, comfort, and a prime location with breathtaking sea views.
Energy Rating: B
#ref:CS-MOR-92071 Luxusvilla mit Meerblick in Porto de Mós, Lagos, Algarve
Objektbeschreibung
Diese Luxusvilla befindet sich in der prestigeträchtigen Gegend von Porto de Mós in Lagos und bietet einen atemberaubenden Meerblick. Das Anwesen verfügt über einen Pool, eine geräumige Garage und einen charmanten Garten, alles auf einem 1.681 m² großen Grundstück. Sie ist nur 5 Gehminuten vom Strand Porto de Mós und mehreren Restaurants entfernt und liegt 3 Autominuten vom Zentrum von Lagos, wo Sie eine breite Palette von Dienstleistungen finden, darunter Schulen, Bäckereien, Supermärkte, ein Krankenhaus und verschiedene Geschäfte. Das historische Zentrum von Lagos, der Yachthafen und der Golfplatz Boavista sind ebenfalls nur 5 Autominuten entfernt.Aufteilung der Villa
Erdgeschoss:Eingangshalle
Voll ausgestattete Küche mit Zugang zu einer großen Terrasse
Esszimmer und Wohnzimmer mit Kamin und direktem Zugang zum Garten und Pool
Zwei Schlafzimmer, eines davon mit eigenem Bad
Gäste-WC
Büro, das als fünftes Schlafzimmer genutzt werden kann
Erster Stock:Hauptschlafzimmer mit großer Südterrasse, großem begehbaren Kleiderschrank und eigenem Bad mit Dusche
Zweites geräumiges Schlafzimmer mit eigenem Bad und Balkon
Keller:Garage für 6 Autos
Waschraum mit Waschmaschine
Großer Raum, der als Spielzimmer, Fitnessraum, Heimkino, Büro oder zusätzliches Schlafzimmer mit Bad genutzt werden kann
Außenbereich der Immobilie
Der Außenbereich ist von schönen Gärten, einem Pool und einem großen Freizeitbereich mit Grill, Bar und einem herrlichen Meerblick umgeben.Ausstattung und Materialien
Böden:Keramikfliesen, Stein oder Holz
Küchen:Wände mit rectifizierten Fliesen oder Stein verkleidet
Möbel aus Postforming in heller Farbe
Arbeitsplatten aus Silestone oder Naturstein
Geräte der Marke Bosch (oder ähnlich): Induktionskochfeld, Dunstabzugshaube, Backofen, Mikrowelle, vertikaler Kühlschrank, Waschmaschine, Geschirrspüler, Einhebelmischer, Boiler
Badezimmer:Weiße Sanitärobjekte
Chrom-Einhebelmischer von Grohe
Böden und Wände aus rectifizierten Keramikfliesen oder Stein
Whirlpool-Badewanne und Duschsäule
Dusch- und Badewannenabtrennungen
Schreinereiarbeiten:Mattweiße lackierte Einbauschränke
Griffe und Beschläge aus gebürstetem Edelstahl von TUPAI (oder ähnlich)
Innen Türen aus mattweiß lackiertem Holz
Klimaanlage:Komplettes Klimaanlagensystem
Elektrisches Heizsystem
Staubsauger:Zentrales Staubsaugersystem
Sicherheitsinstallationen:Hochsicherheitseingangstür
Alarmsystem
Eingebaute Safes (in einem der Schlafzimmer)
Fassaden:Doppelverglasung mit Sicherheitsverbundglas
Steinmetzarbeiten
Elektrische Jalousien und Verdunkelungen
Weitere Merkmale:Satelliten-TV
Garage mit elektrischem Tor
Pool, Terrasse, Landschaftsgarten
Grundstück komplett umzäunt mit Mauer und elektrischem Tor am Eingang
LED-Beleuchtung
Außenbarbecue
Diese Villa ist ideal für diejenigen, die Luxus, Komfort und eine erstklassige Lage mit atemberaubendem Meerblick suchen.
Energiekategorie: B
#ref:CS-MOR-92071 Moradia de Luxo com Vista Mar em Porto de Mós, Lagos, Algarve
Descrição da Propriedade
Situada na prestigiada zona de Porto de Mós, em Lagos, esta moradia de luxo oferece uma vista deslumbrante para o mar. A propriedade conta com uma piscina, garagem espaçosa e um encantador jardim, tudo inserido num lote de terreno de 1.681 m². A apenas 5 minutos a pé da praia de Porto de Mós e de vários restaurantes, e a 3 minutos de carro do centro de Lagos, onde encontrará uma ampla gama de serviços, incluindo escolas, padarias, supermercados, hospital, e comércios variados. O centro histórico de Lagos, a Marina e o campo de golfe do Boavista também estão a uma curta distância de 5 minutos de carro.Distribuição da Moradia
Rés-do-chão:Hall de entrada
Cozinha totalmente equipada com acesso a um amplo terraço
Sala de jantar e sala de estar com lareira e acesso direto ao jardim e piscina
Dois quartos, um deles com casa de banho privativa
Casa de banho de serviço
Escritório que pode ser utilizado como um quinto quarto
Primeiro andar:Quarto principal com amplo terraço virado a sul, grande closet e casa de banho privativa com duche
Segundo quarto espaçoso, com casa de banho privativa e varanda
Cave:Garagem para 6 carros
Lavandaria equipada com máquina de lavar roupa
Sala ampla que pode ser usada como sala de jogos, ginásio, home cinema, escritório ou quarto adicional com casa de banho
Exterior da Propriedade
O exterior é rodeado por belos jardins, piscina e uma ampla área de lazer com barbecue, bar e uma maravilhosa vista para o mar.Acabamentos e Equipamentos
Pavimentos:Ladrilho cerâmico, pedra ou madeira
Cozinhas:Paredes revestidas a azulejo rectificado ou pedra
Móveis em postforming de cor clara
Tampos em Silestone ou pedra natural
Equipamentos de marca Bosch (ou equivalente): placa de indução, exaustor, forno, micro-ondas, frigorífico vertical, máquina de lavar roupa e louça, torneiras monocomando, caldeira
Instalações Sanitárias:Louças brancas
Torneiras monocomando cromadas Grohe
Pavimento e paredes em azulejo cerâmico de junta rectificada ou pedra
Banheira de hidromassagem e coluna de duche
Resguardos de banho e duche
Carpintarias:Roupeiros lacados de branco mate
Puxadores e ferragens em aço inox escovado da TUPAI (ou equivalente)
Portas interiores em madeira lacada de branco mate
Climatização:Sistema completo de ar condicionado
Sistema de aquecimento elétrico
Aspiração:Sistema completo de aspiração central
Instalações de Segurança:Porta de entrada de alta segurança
Sistema de alarme instalado
Cofres de segurança embutidos (num dos quartos)
Fachadas:Vidros duplos com caixilharia em vidro laminado de segurança
Cantarias em pedra
Screen e blackouts elétricos
Outras Características:TV Satélite
Garagem com portão elétrico
Piscina, terraço, jardim paisagístico
Lote vedado por todos os lados com muro e portão elétrico na entrada
Iluminação LED
Barbecue exterior
Esta moradia é ideal para quem procura luxo, conforto e uma localização privilegiada com vistas deslumbrantes sobre o mar.
Categoria Energética: B
#ref:CS-MOR-92071 Luxury Villa with Sea View in Porto de Mós, Lagos, Algarve
Property Description
Located in the prestigious area of Porto de Mós in Lagos, this luxury villa offers a stunning sea view. The property features a pool, a spacious garage, and a charming garden, all situated on a 1,681 m² plot. It is only a 5-minute walk from Porto de Mós beach and various restaurants, and a 3-minute drive from the center of Lagos, where you will find a wide range of services including schools, bakeries, supermarkets, a hospital, and various shops. The historic center of Lagos, the Marina, and the Boavista golf course are also just a 5-minute drive away.Villa Layout
Ground Floor:Entrance hall
Fully equipped kitchen with access to a large terrace
Dining room and living room with fireplace and direct access to the garden and pool
Two bedrooms, one with an en-suite bathroom
Guest bathroom
Office that can be used as a fifth bedroom
First Floor:Master bedroom with a large south-facing terrace, spacious walk-in closet, and en-suite bathroom with shower
Second large bedroom with en-suite bathroom and balcony
Basement:Garage for 6 cars
Laundry room equipped with a washing machine
Large room that can be used as a game room, gym, home cinema, office, or additional bedroom with a bathroom
Exterior of the Property
The exterior is surrounded by beautiful gardens, a pool, and a large leisure area with a barbecue, bar, and a stunning sea view.Finishes and Equipment
Floors:Ceramic tiles, stone, or wood
Kitchens:Walls clad in rectified tiles or stone
Light-colored postforming cabinets
Countertops in Silestone or natural stone
Bosch (or similar) brand appliances: induction hob, extractor hood, oven, microwave, vertical refrigerator, washing machine, dishwasher, single-lever faucets, boiler
Bathrooms:White sanitary ware
Grohe chrome single-lever faucets
Rectified joint ceramic tile or stone floors and walls
Whirlpool bath and shower column
Shower and bath screens
Woodwork:Matte white lacquered wardrobes
Brushed stainless steel handles and fittings by TUPAI (or similar)
Matte white lacquered interior doors
Climate Control:Complete air conditioning system
Electric heating system
Vacuuming:Complete central vacuum system
Security Installations:High-security entrance door
Alarm system
Built-in safes (in one of the bedrooms)
Facades:Double glazing with laminated safety glass
Stonework
Electric screens and blackouts
Other Features:Satellite TV
Garage with electric gate
Pool, terrace, landscaped garden
Plot enclosed on all sides with a wall and electric gate at the entrance
LED lighting
Outdoor barbecue
This villa is ideal for those seeking luxury, comfort, and a prime location with breathtaking sea views.
Energy Rating: B
#ref:CS-MOR-92071 Luxury Villa with Sea View in Porto de Mós, Lagos, Algarve
Property Description
Located in the prestigious area of Porto de Mós in Lagos, this luxury villa offers a stunning sea view. The property features a pool, a spacious garage, and a charming garden, all situated on a 1,681 m² plot. It is only a 5-minute walk from Porto de Mós beach and various restaurants, and a 3-minute drive from the center of Lagos, where you will find a wide range of services including schools, bakeries, supermarkets, a hospital, and various shops. The historic center of Lagos, the Marina, and the Boavista golf course are also just a 5-minute drive away.Villa Layout
Ground Floor:Entrance hall
Fully equipped kitchen with access to a large terrace
Dining room and living room with fireplace and direct access to the garden and pool
Two bedrooms, one with an en-suite bathroom
Guest bathroom
Office that can be used as a fifth bedroom
First Floor:Master bedroom with a large south-facing terrace, spacious walk-in closet, and en-suite bathroom with shower
Second large bedroom with en-suite bathroom and balcony
Basement:Garage for 6 cars
Laundry room equipped with a washing machine
Large room that can be used as a game room, gym, home cinema, office, or additional bedroom with a bathroom
Exterior of the Property
The exterior is surrounded by beautiful gardens, a pool, and a large leisure area with a barbecue, bar, and a stunning sea view.Finishes and Equipment
Floors:Ceramic tiles, stone, or wood
Kitchens:Walls clad in rectified tiles or stone
Light-colored postforming cabinets
Countertops in Silestone or natural stone
Bosch (or similar) brand appliances: induction hob, extractor hood, oven, microwave, vertical refrigerator, washing machine, dishwasher, single-lever faucets, boiler
Bathrooms:White sanitary ware
Grohe chrome single-lever faucets
Rectified joint ceramic tile or stone floors and walls
Whirlpool bath and shower column
Shower and bath screens
Woodwork:Matte white lacquered wardrobes
Brushed stainless steel handles and fittings by TUPAI (or similar)
Matte white lacquered interior doors
Climate Control:Complete air conditioning system
Electric heating system
Vacuuming:Complete central vacuum system
Security Installations:High-security entrance door
Alarm system
Built-in safes (in one of the bedrooms)
Facades:Double glazing with laminated safety glass
Stonework
Electric screens and blackouts
Other Features:Satellite TV
Garage with electric gate
Pool, terrace, landscaped garden
Plot enclosed on all sides with a wall and electric gate at the entrance
LED lighting
Outdoor barbecue
This villa is ideal for those seeking luxury, comfort, and a prime location with breathtaking sea views.
Energy Rating: B
#ref:CS-MOR-92071