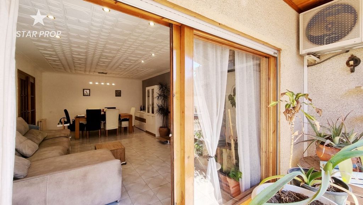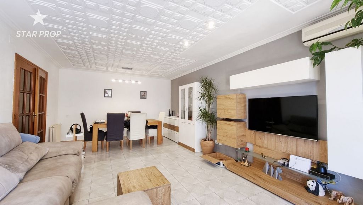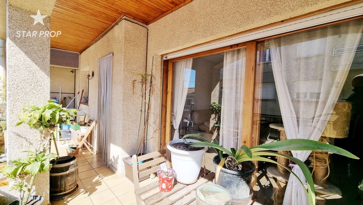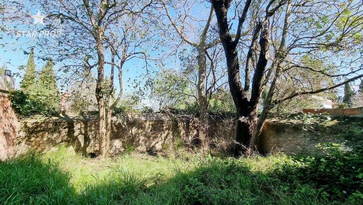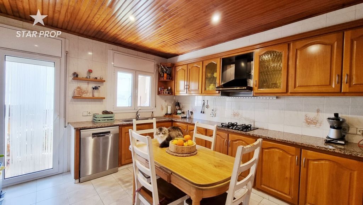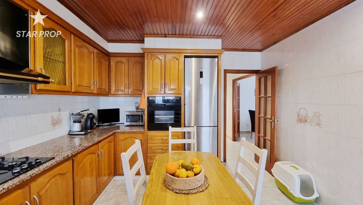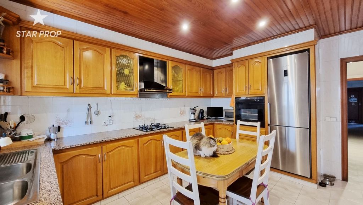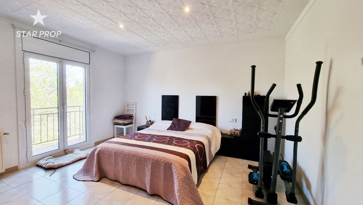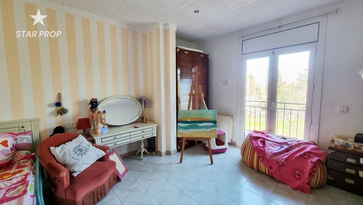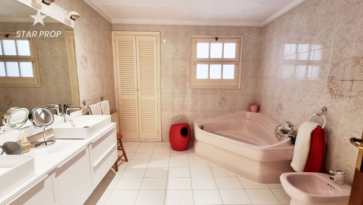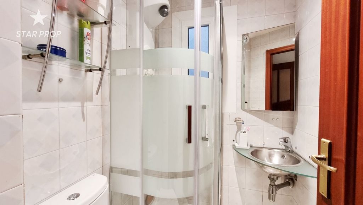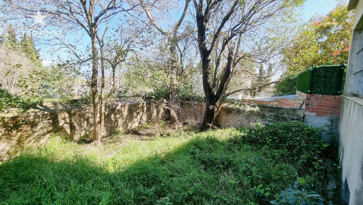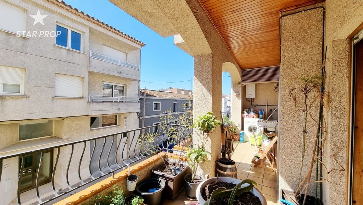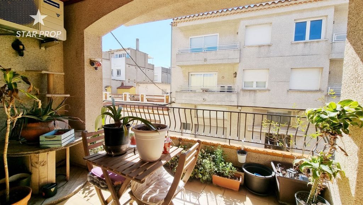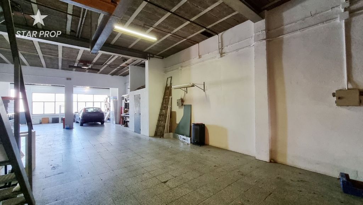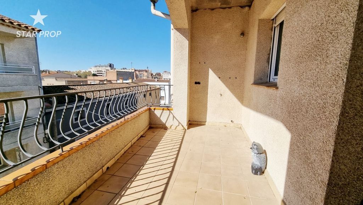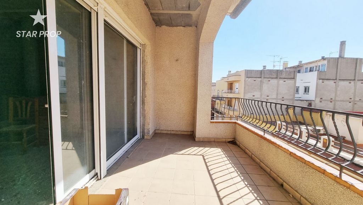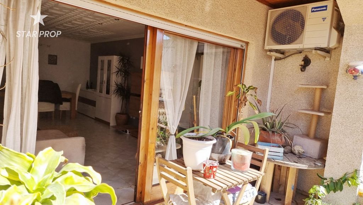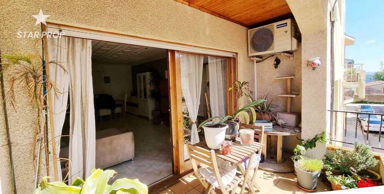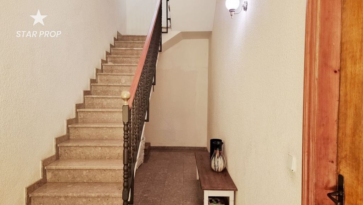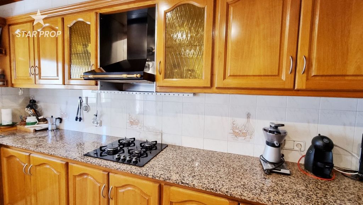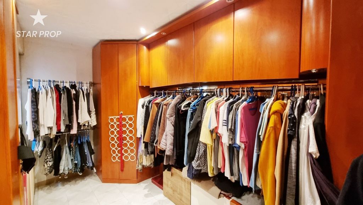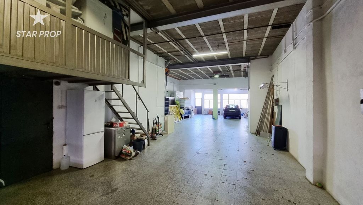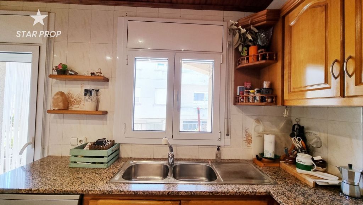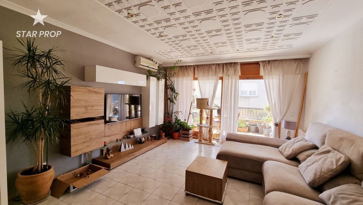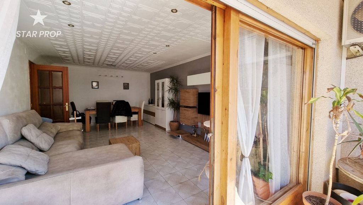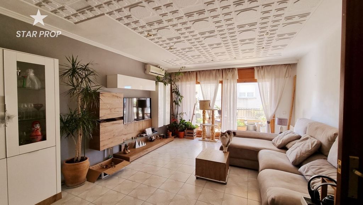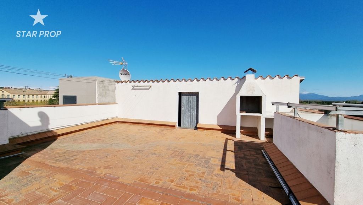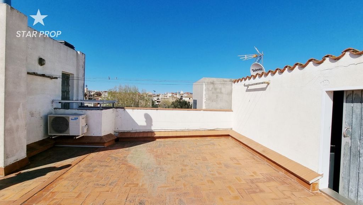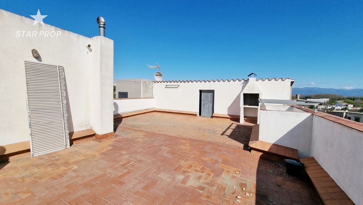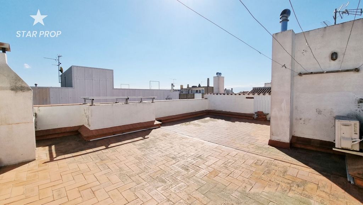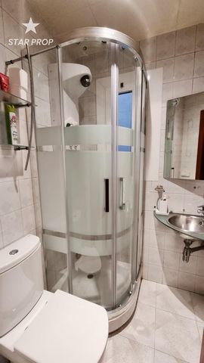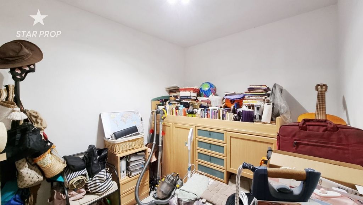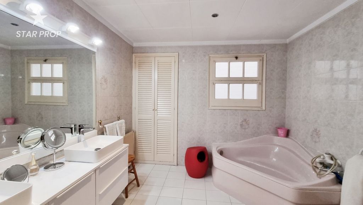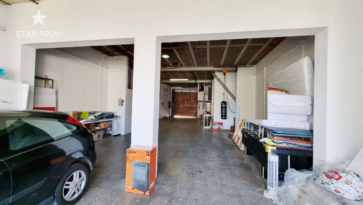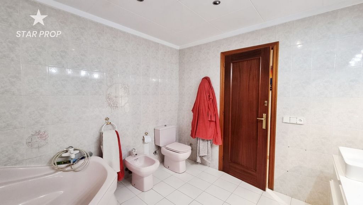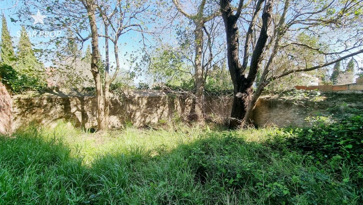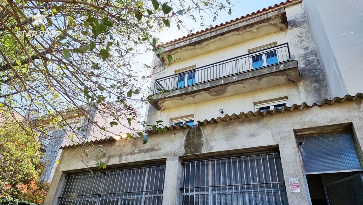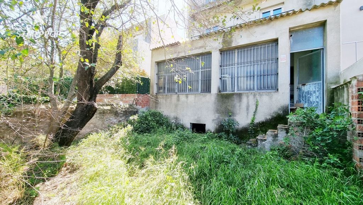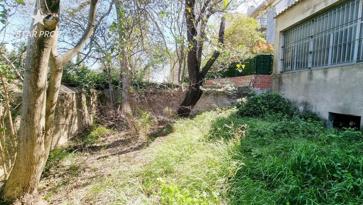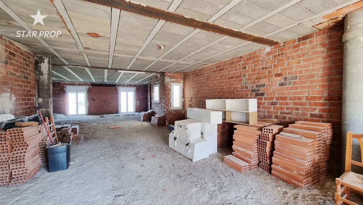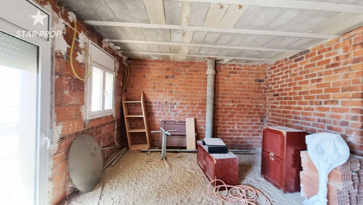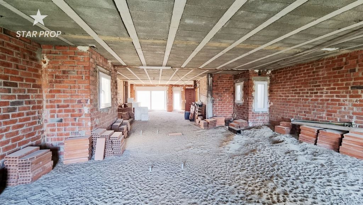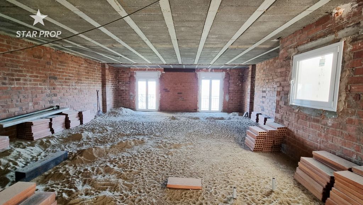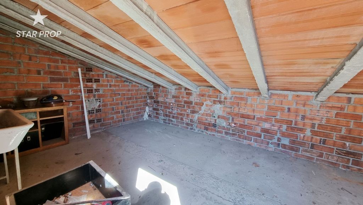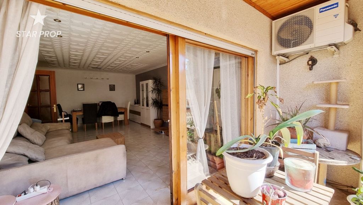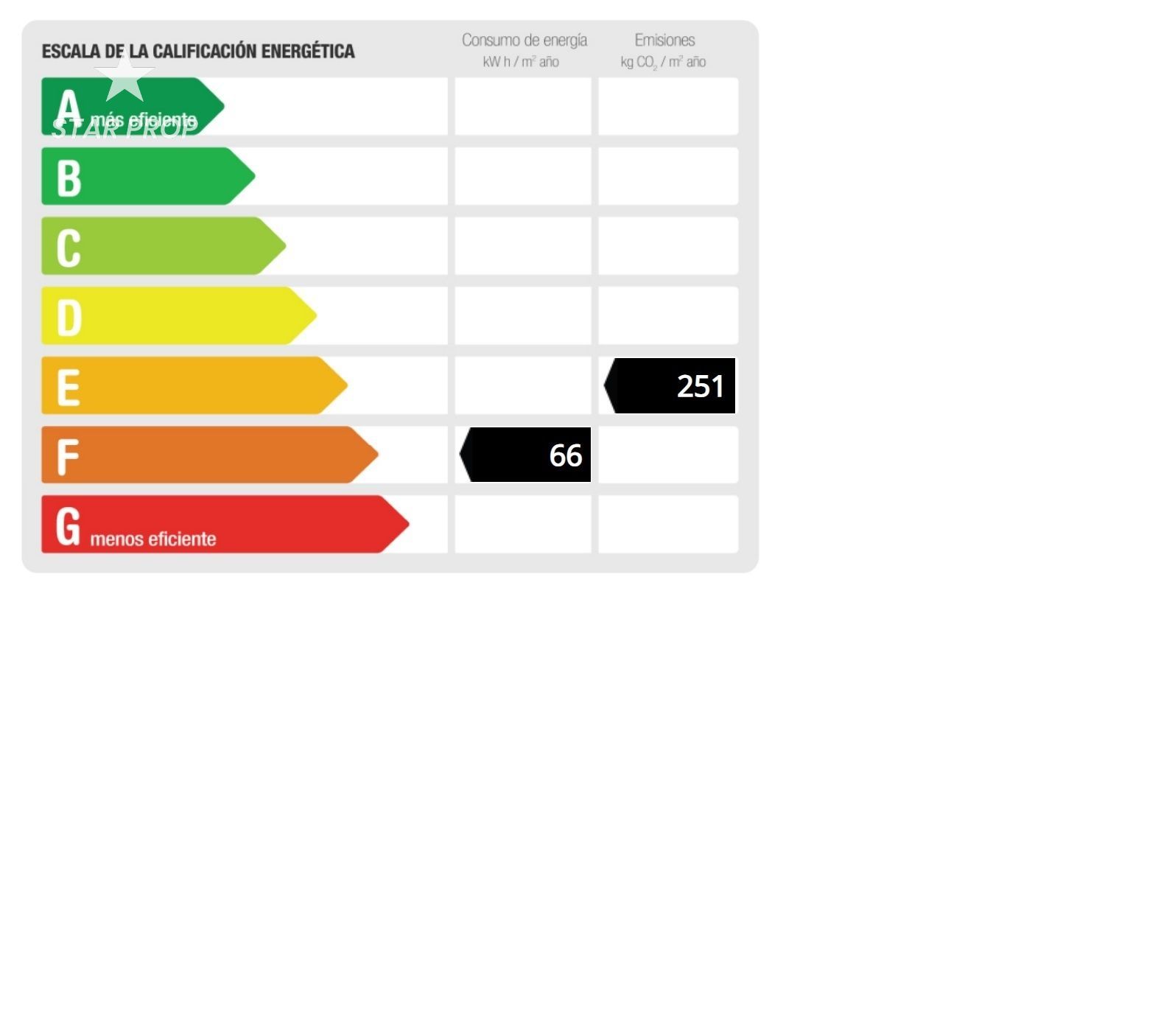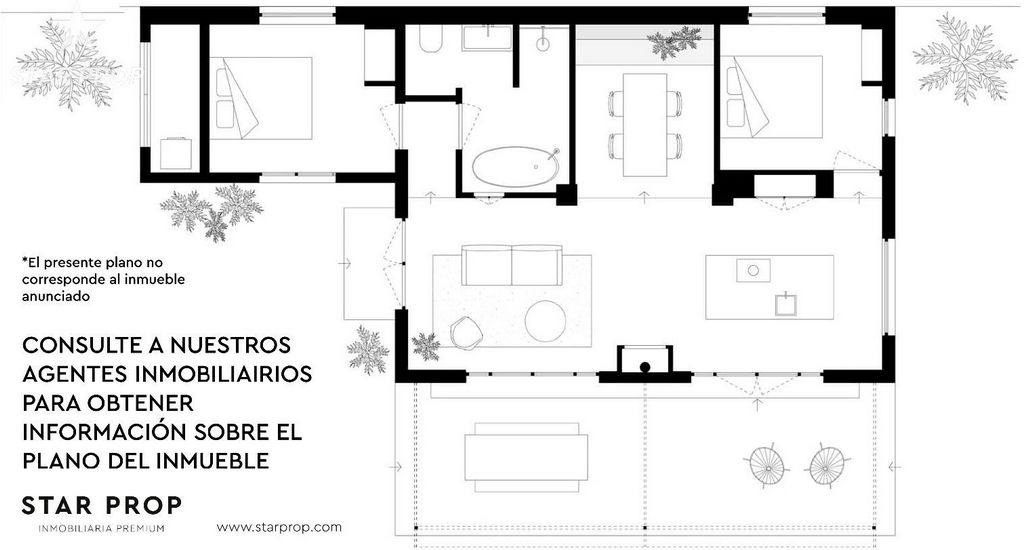POBIERANIE ZDJĘĆ...
Dom & dom jednorodzinny (Na sprzedaż)
Źródło:
YUBI-T82
/ 1252
STAR PROP, the successful real estate agency on the Costa Brava, presents you with this wonderful property for sale in Figueres, Girona. With spacious rooms that guarantee comfort and convenience, this house is a true opportunity for you to enjoy unforgettable moments with your loved ones. At STAR PROP, we strive to provide you with a hassle-free real estate buying experience, which is why we will guide and assist you throughout the entire process. We want you to acquire this property as smoothly as possible and fully enjoy your new investment. This house features an intelligent distribution and well-utilized spaces. In total, it offers 440 square meters of living space spread across the first and second floors. On the first floor, you will find a spacious dining room, a fully equipped kitchen, a cozy terrace, and two bathrooms, one of them with a whirlpool bathtub. Additionally, it has two 16-square-meter bedrooms and two smaller bedrooms. The second floor of this house is truly special. It is an independent apartment with an open design, ideal for converting it into a loft according to your personal preferences. Additionally, on the third floor, you will enjoy a large terrace with a barbecue area and a small space for the washing machine. One of the standout features of this property is its spacious 200-square-meter garage, which includes a 25-square-meter office. This garage offers multiple possibilities, whether as a storage area, workshop, or even for developing a small business due to its industrial installation. The ground floor of the house has an additional 184-square-meter garage, with a 48-square-meter patio. This space is perfect for setting up a small industry or workshop, as it is located in a semi-industrial area but with a fairly central location, just 70 meters from the train station. The first-floor residence is ready to be occupied and has heating and air conditioning. It consists of a 16-square-meter master bedroom, another 13-square-meter bedroom, and a 10-square-meter converted dressing room. Additionally, it has a small 8-square-meter bedroom and two bathrooms, one of them large with a bathtub and a convenient 8.5-square-meter shoe cabinet. The 18-square-meter kitchen is fully equipped and connects to the 26-square-meter dining room. It also has a 12-square-meter terrace next to the kitchen and dining room, and a spacious balcony in the bedroom area. As mentioned earlier, the second floor of the house can be converted into an independent residence thanks to its wall-less design and aluminum carpentry. It also has a 12-square-meter terrace next to the kitchen and a balcony in the bedroom area. Finally, on the third floor, you will enjoy a barbecue terrace of 64 square meters in addition to a laundry room measuring 12 square meters. This property for sale is only 5 minutes away from the train station, which further enhances your mobility. It also includes a permanent parking permit, an exclusive benefit that STAR PROP offers for your convenience. Do not miss this extraordinary opportunity to acquire this incredible property in Figueres. Contact STAR PROP, the successful real estate agency on the Costa Brava, and take advantage of all the benefits we offer to make the buying process easier and allow you to fully enjoy your new home.
Zobacz więcej
Zobacz mniej
STAR PROP, la inmobiliaria de éxito de la Costa Brava, te presenta esta maravillosa propiedad en venta en Figueres, Girona. Con espacios amplios, que garantizan comodidad y confort, esta casa es una verdadera oportunidad para que puedas disfrutar de momentos inolvidables con tus seres queridos. En STAR PROP, nos preocupamos por brindarte una experiencia de compra inmobiliaria sin complicaciones, por eso te guiaremos y te ayudaremos a lo largo de todo el proceso. Queremos que adquieras esta propiedad de la forma más ligera posible y que puedas disfrutar al máximo de tu nueva adquisición. Esta casa cuenta con una distribución inteligente y espacios bien aprovechados. En total, ofrece 440 metros cuadrados habitables distribuidos entre la primera y segunda planta. En la primera planta, encontrarás un amplio comedor, una cocina equipada, una acogedora terraza y dos baños, uno de ellos con bañera de hidromasaje. Además, cuenta con dos habitaciones de 16 metros cuadrados cada una y dos dormitorios más pequeños. La segunda planta de esta casa es realmente especial. Se trata de un apartamento independiente con un diseño abierto, ideal para convertirlo en un loft según tus preferencias personales. Además, en el tercer piso, disfrutarás de una gran terraza con barbacoa y un pequeño espacio para la lavadora. Una de las características destacadas de esta propiedad es su amplio garaje de 200 metros cuadrados, que cuenta con una oficina de 25 metros cuadrados. Este garaje ofrece múltiples posibilidades, ya sea como espacio de almacenamiento, taller o incluso para desarrollar un pequeño negocio debido a su instalación industrial. La planta baja de la casa cuenta con un garaje adicional de 184 metros cuadrados, con un patio de 48 metros cuadrados. Este espacio es perfecto para instalar una pequeña industria o taller, ya que se encuentra en una zona semi industrial pero con una ubicación bastante céntrica, a tan solo 70 metros de la estación de tren. La vivienda en la primera planta está lista para ser ocupada y cuenta con calefacción y aire acondicionado. Consta de una habitación principal de 16 metros cuadrados, otra habitación de 13 metros cuadrados y una habitación convertida en vestidor de 10 metros cuadrados. Además, tiene una habitación pequeña de 8 metros cuadrados y dos baños, uno de ellos grande con bañera y un práctico armario zapatero de 8.5 metros cuadrados. La cocina, de 18 metros cuadrados, está totalmente equipada y se conecta con el comedor de 26 metros cuadrados. Además, cuenta con una terraza de 12 metros cuadrados junto a la cocina y el comedor, y un balcón amplio en la zona de las habitaciones. La planta segunda de la casa, como mencionamos anteriormente, puede ser convertida en una vivienda independiente gracias a su diseño sin paredes y a su carpintería de aluminio. También cuenta con una terraza de 12 metros cuadrados junto a la cocina y un balcón en la zona de las habitaciones. Finalmente, en la planta tercera, disfrutarás de una terraza con barbacoa de 64 metros cuadrados adicional a una habitación destinada a lavandería de 12 metros cuadrados. Esta propiedad en venta se encuentra a tan solo 5 minutos de la estación de tren, lo que facilita aún más tu movilidad. Además, incluye un vado permanente, un beneficio exclusivo que STAR PROP te ofrece para tu mayor comodidad. No dejes pasar esta extraordinaria oportunidad de adquirir esta increíble propiedad en Figueres. Contacta con STAR PROP, la inmobiliaria de éxito en la Costa Brava, y aprovecha todas las ventajas que ofrecemos para que el proceso de compra sea más sencillo y puedas disfrutar al máximo de tu nuevo hogar.
STAR PROP, das erfolgreiche Immobilienunternehmen an der Costa Brava, präsentiert Ihnen dieses wundervolle Anwesen zum Verkauf in Figueres, Girona. Mit großzügigen Räumen, die Komfort und Gemütlichkeit garantieren, ist dieses Haus eine echte Gelegenheit, um unvergessliche Momente mit Ihren Lieben zu genießen. Bei STAR PROP bieten wir Ihnen einen unkomplizierten Immobilienkauf, daher werden wir Sie während des gesamten Prozesses begleiten und unterstützen. Wir möchten, dass Sie diese Immobilie so einfach wie möglich erwerben und das Beste aus Ihrem neuen Besitz herausholen können. Dieses Haus verfügt über eine intelligente Aufteilung und gut genutzte Räume. Insgesamt bietet es 440 Quadratmeter Wohnfläche, die sich auf den ersten und zweiten Stock verteilen. Im ersten Stock finden Sie ein geräumiges Esszimmer, eine ausgestattete Küche, eine gemütliche Terrasse und zwei Badezimmer, von denen eines eine Whirlpool-Badewanne hat. Außerdem gibt es zwei 16 Quadratmeter große Zimmer und zwei kleinere Schlafzimmer. Der zweite Stock dieses Hauses ist wirklich besonders. Es handelt sich um eine separate Wohnung mit offenem Design, ideal um sie nach Ihren persönlichen Vorlieben in ein Loft umzuwandeln. Darüber hinaus können Sie auf der dritten Etage eine große Terrasse mit Grill und einen kleinen Waschraum genießen. Eine der herausragenden Eigenschaften dieser Immobilie ist ihre große 200 Quadratmeter Garage, die über ein 25 Quadratmeter Büro verfügt. Diese Garage bietet vielfältige Möglichkeiten, sei es als Lagerraum, Werkstatt oder sogar zur Entwicklung eines kleinen Geschäfts aufgrund ihrer industriellen Einrichtung. Das Erdgeschoss des Hauses verfügt über eine zusätzliche 184 Quadratmeter große Garage mit einem 48 Quadratmeter großen Innenhof. Dieser Raum eignet sich perfekt für die Einrichtung eines kleinen Industrie- oder Werkstattbetriebs, da er sich in einem halbindustriellen Gebiet mit zentraler Lage befindet, nur 70 Meter vom Bahnhof entfernt. Die Wohnfläche im ersten Stock ist bezugsfertig und verfügt über Heizung und Klimaanlage. Sie besteht aus einem 16 Quadratmeter großen Hauptschlafzimmer, einem 13 Quadratmeter großen Schlafzimmer und einem 10 Quadratmeter großen Ankleidezimmer. Darüber hinaus gibt es ein kleines 8 Quadratmeter großes Zimmer und zwei Badezimmer, von denen eines ein großes Badezimmer mit Badewanne und einem praktischen 8,5 Quadratmeter großen Schuhgeschäft ist. Die 18 Quadratmeter große Küche ist voll ausgestattet und führt zum 26 Quadratmeter großen Esszimmer. Außerdem gibt es eine 12 Quadratmeter große Terrasse neben der Küche und dem Esszimmer sowie einen geräumigen Balkon im Bereich der Schlafzimmer. Die zweite Etage des Hauses kann, wie zuvor erwähnt, aufgrund des offenen Designs und der Aluminiumtischlerei in eine separate Wohnung umgewandelt werden. Sie verfügt auch über eine 12 Quadratmeter große Terrasse neben der Küche und einen Balkon im Bereich der Schlafzimmer. Schließlich können Sie auf der dritten Etage eine 64 Quadratmeter große Terrasse mit Grill sowie einen 12 Quadratmeter großen Waschraum genießen. Diese zum Verkauf stehende Immobilie liegt nur 5 Minuten vom Bahnhof entfernt, was Ihre Mobilität noch einfacher macht. Außerdem beinhaltet sie eine permanente Fahrerlaubnis, ein exklusiver Vorteil, den STAR PROP Ihnen für Ihren größten Komfort bietet. Lassen Sie sich diese außergewöhnliche Gelegenheit nicht entgehen, dieses unglaubliche Anwesen in Figueres zu erwerben. Kontaktieren Sie STAR PROP, das erfolgreiche Immobilienunternehmen an der Costa Brava, und nutzen Sie alle Vorteile, die wir bieten, um den Kaufprozess zu vereinfachen und Ihr neues Zuhause optimal zu genießen.
STAR PROP, l'agence immobilière de succès de la Costa Brava, vous présente cette merveilleuse propriété à vendre à Figueres, Gérone. Avec de grands espaces, garantissant confort et commodité, cette maison est une véritable opportunité pour profiter de moments inoubliables avec vos proches. Chez STAR PROP, nous nous soucions de vous offrir une expérience immobilière d'achat sans tracas, c'est pourquoi nous vous guiderons et vous aiderons tout au long du processus. Nous voulons que vous acquériez cette propriété de la manière la plus légère possible et que vous puissiez profiter au maximum de votre nouvelle acquisition. Cette maison dispose d'une distribution intelligente et d'espaces bien exploités. Au total, elle offre 440 mètres carrés habitables répartis entre le premier et le deuxième étage. Au premier étage, vous trouverez une grande salle à manger, une cuisine équipée, une terrasse accueillante et deux salles de bains, dont une avec baignoire jacuzzi. De plus, elle dispose de deux chambres de 16 mètres carrés chacune et de deux chambres plus petites. Le deuxième étage de cette maison est vraiment spécial. Il s'agit d'un appartement indépendant avec un design ouvert, idéal pour le transformer en loft selon vos préférences personnelles. De plus, au troisième étage, vous profiterez d'une grande terrasse avec barbecue et d'un petit espace pour la machine à laver. L'une des caractéristiques phares de cette propriété est son grand garage de 200 mètres carrés, doté d'un bureau de 25 mètres carrés. Ce garage offre de nombreuses possibilités, que ce soit comme espace de stockage, atelier ou même pour développer une petite entreprise en raison de son installation industrielle. Le rez-de-chaussée de la maison dispose également d'un garage supplémentaire de 184 mètres carrés, avec une cour de 48 mètres carrés. Cet espace est parfait pour installer une petite industrie ou un atelier, car il est situé dans une zone semi-industrielle mais avec un emplacement assez central, à seulement 70 mètres de la gare. Le logement au premier étage est prêt à être occupé et dispose du chauffage et de la climatisation. Il comprend une chambre principale de 16 mètres carrés, une autre chambre de 13 mètres carrés et une chambre convertie en dressing de 10 mètres carrés. De plus, il dispose d'une petite chambre de 8 mètres carrés et de deux salles de bains, dont une grande avec baignoire et un pratique placard à chaussures de 8,5 mètres carrés. La cuisine, de 18 mètres carrés, est entièrement équipée et est connectée à la salle à manger de 26 mètres carrés. De plus, elle dispose d'une terrasse de 12 mètres carrés à côté de la cuisine et de la salle à manger, ainsi que d'un grand balcon dans la zone des chambres. Le deuxième étage de la maison, comme mentionné précédemment, peut être transformé en un logement indépendant grâce à sa conception sans murs et à sa menuiserie en aluminium. Il dispose également d'une terrasse de 12 mètres carrés à côté de la cuisine et d'un balcon dans la zone des chambres. Enfin, au troisième étage, vous profiterez d'une terrasse avec barbecue de 64 mètres carrés, ainsi que d'une pièce destinée à la buanderie de 12 mètres carrés. Cette propriété à vendre se trouve à seulement 5 minutes de la gare, ce qui facilite encore davantage votre mobilité. De plus, elle comprend un accès permanent, un avantage exclusif que STAR PROP vous offre pour votre plus grand confort. Ne manquez pas cette extraordinaire opportunité d'acquérir cette incroyable propriété à Figueres. Contactez STAR PROP, l'agence immobilière de succès de la Costa Brava, et profitez de tous les avantages que nous offrons pour rendre le processus d'achat plus simple afin que vous puissiez pleinement profiter de votre nouveau chez-vous.
Звезда Проп, успешное агентство по недвижимости на Коста Брава, представляет вам этот прекрасный дом в городе Фигерас, провинция Жирона. С просторными помещениями, которые гарантируют комфорт и удобство, этот дом представляет собой настоящую возможность насладиться незабываемыми моментами со своими близкими. В Звезда Проп мы заботимся о том, чтобы предоставить вам беспроблемный опыт покупки недвижимости, поэтому мы будем руководить вас и помогать на каждом этапе процесса. Мы хотим, чтобы вы приобрели этот дом как можно легче и получили максимальное удовольствие от своего нового приобретения. Этот дом имеет умное планирование и хорошо использованные пространства. Всего он предлагает 440 квадратных метров жилой площади, распределенных между первым и вторым этажами. На первом этаже вы найдете просторную гостиную, оборудованную кухню, уютную террасу и две ванные комнаты, одна из которых с гидромассажной ванной. Кроме того, есть две спальни площадью 16 квадратных метров каждая и две меньшие спальни. Второй этаж этого дома действительно особенный. Это отдельная квартира с открытой планировкой, идеально подходящая для превращения ее в лофт в соответствии с вашими личными предпочтениями. Кроме того, на третьем этаже вы сможете насладиться просторной террасой с барбекю и небольшим местом для стирки. Одной из особенностей этой недвижимости является просторный гараж площадью 200 квадратных метров со встроенным офисом площадью 25 квадратных метров. Этот гараж предлагает множество возможностей, будь то пространство для хранения, мастерская или даже место для развития малого бизнеса благодаря промышленному оборудованию. Первый этаж дома готов к заселению и оснащен отоплением и кондиционером. Он состоит из главной спальни площадью 16 квадратных метров, еще одной спальни площадью 13 квадратных метров и спальни, превращенной в гардеробную площадью 10 квадратных метров. Кроме того, есть небольшая спальня площадью 8 квадратных метров и две ванные комнаты, одна из которых большая с ванной и практичный гардеробный шкаф площадью 8,5 квадратных метров. Кухня площадью 18 квадратных метров полностью оборудована и связана с столовой площадью 26 квадратных метров. Кроме того, есть терраса площадью 12 квадратных метров рядом с кухней и столовой, а также просторный балкон в зоне спален. Второй этаж дома, как уже упоминалось ранее, может быть преобразован в отдельное жилье благодаря его отсутствию стен и алюминиевым окнам. Также есть терраса площадью 12 квадратных метров рядом с кухней и балкон в зоне спален. Наконец, на третьем этаже вы сможете насладиться террасой с барбекю площадью 64 квадратных метров, а также комнатой, предназначенной для стирки площадью 12 квадратных метров. Эта недвижимость находится всего в 5 минутах ходьбы от железнодорожного вокзала, что облегчает вашу подвижность еще больше. Кроме того, она включает постоянный проезд, эксклюзивное преимущество, которое Звезда Проп предлагает вам для вашего удобства. Не упускайте эту великолепную возможность приобрести этот невероятный дом в Фигерасе. Свяжитесь с Звезда Проп, успешным агентством недвижимости на Коста Брава, и воспользуйтесь всеми предоставляемыми преимуществами, чтобы процесс покупки был проще и чтобы вы могли полностью насладиться своим новым домом.
STAR PROP, the successful real estate agency on the Costa Brava, presents you with this wonderful property for sale in Figueres, Girona. With spacious rooms that guarantee comfort and convenience, this house is a true opportunity for you to enjoy unforgettable moments with your loved ones. At STAR PROP, we strive to provide you with a hassle-free real estate buying experience, which is why we will guide and assist you throughout the entire process. We want you to acquire this property as smoothly as possible and fully enjoy your new investment. This house features an intelligent distribution and well-utilized spaces. In total, it offers 440 square meters of living space spread across the first and second floors. On the first floor, you will find a spacious dining room, a fully equipped kitchen, a cozy terrace, and two bathrooms, one of them with a whirlpool bathtub. Additionally, it has two 16-square-meter bedrooms and two smaller bedrooms. The second floor of this house is truly special. It is an independent apartment with an open design, ideal for converting it into a loft according to your personal preferences. Additionally, on the third floor, you will enjoy a large terrace with a barbecue area and a small space for the washing machine. One of the standout features of this property is its spacious 200-square-meter garage, which includes a 25-square-meter office. This garage offers multiple possibilities, whether as a storage area, workshop, or even for developing a small business due to its industrial installation. The ground floor of the house has an additional 184-square-meter garage, with a 48-square-meter patio. This space is perfect for setting up a small industry or workshop, as it is located in a semi-industrial area but with a fairly central location, just 70 meters from the train station. The first-floor residence is ready to be occupied and has heating and air conditioning. It consists of a 16-square-meter master bedroom, another 13-square-meter bedroom, and a 10-square-meter converted dressing room. Additionally, it has a small 8-square-meter bedroom and two bathrooms, one of them large with a bathtub and a convenient 8.5-square-meter shoe cabinet. The 18-square-meter kitchen is fully equipped and connects to the 26-square-meter dining room. It also has a 12-square-meter terrace next to the kitchen and dining room, and a spacious balcony in the bedroom area. As mentioned earlier, the second floor of the house can be converted into an independent residence thanks to its wall-less design and aluminum carpentry. It also has a 12-square-meter terrace next to the kitchen and a balcony in the bedroom area. Finally, on the third floor, you will enjoy a barbecue terrace of 64 square meters in addition to a laundry room measuring 12 square meters. This property for sale is only 5 minutes away from the train station, which further enhances your mobility. It also includes a permanent parking permit, an exclusive benefit that STAR PROP offers for your convenience. Do not miss this extraordinary opportunity to acquire this incredible property in Figueres. Contact STAR PROP, the successful real estate agency on the Costa Brava, and take advantage of all the benefits we offer to make the buying process easier and allow you to fully enjoy your new home.
Źródło:
YUBI-T82
Kraj:
ES
Region:
Girona
Miasto:
Figueres
Kategoria:
Mieszkaniowe
Typ ogłoszenia:
Na sprzedaż
Typ nieruchomości:
Dom & dom jednorodzinny
Podtyp nieruchomości:
Willa
Wielkość nieruchomości:
440 m²
Wielkość działki :
200 m²
Sypialnie:
3
Łazienki:
2
Garaże:
1
Klimatyzacja:
Tak
Taras:
Tak
CENA NIERUCHOMOŚCI OD M² MIASTA SĄSIEDZI
| Miasto |
Średnia cena m2 dom |
Średnia cena apartament |
|---|---|---|
| Rosas | 14 883 PLN | 14 667 PLN |
| Llansá | - | 10 686 PLN |
| L'Escala | 12 787 PLN | - |
| Laroque-des-Albères | 14 363 PLN | - |
| Argelès-sur-Mer | - | 19 206 PLN |
| Saint-Cyprien | 16 712 PLN | 17 577 PLN |
| Calonge | 11 915 PLN | - |
| Palamós | 15 834 PLN | 16 846 PLN |
| Pireneje Wschodnie | 12 113 PLN | 15 799 PLN |
| Saint-Estève | 10 710 PLN | - |
