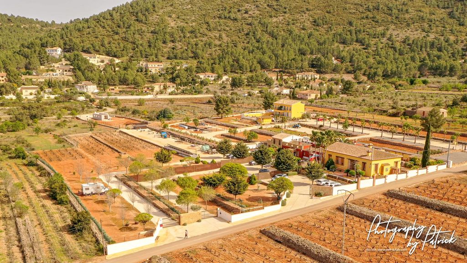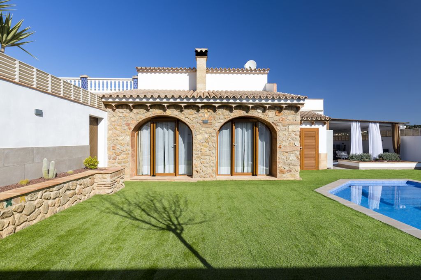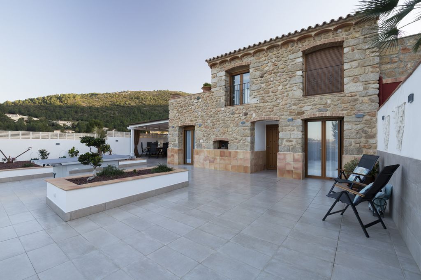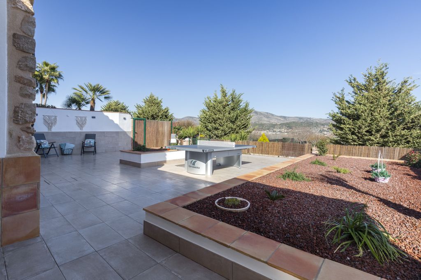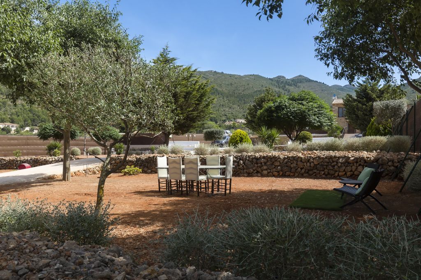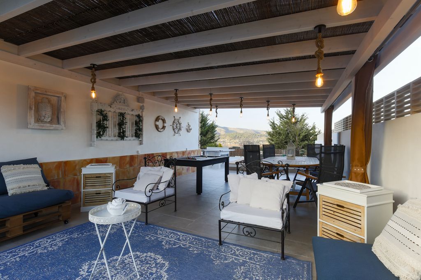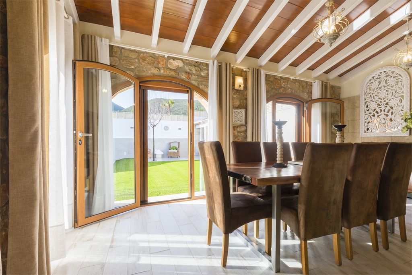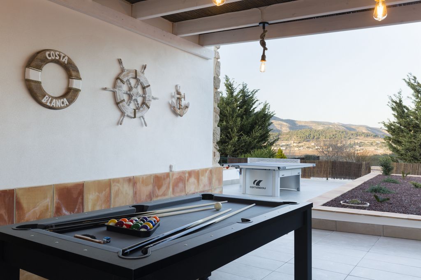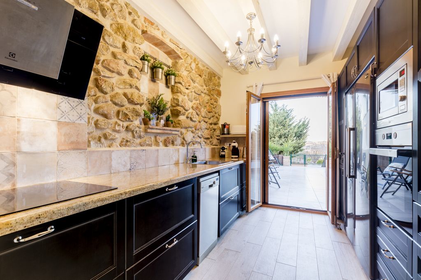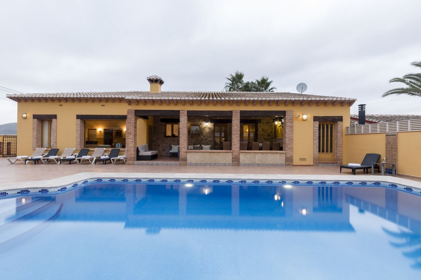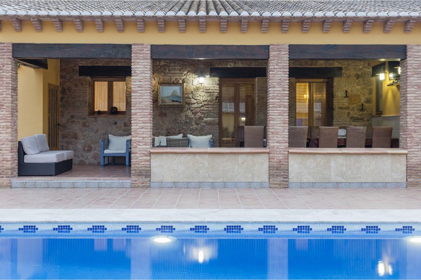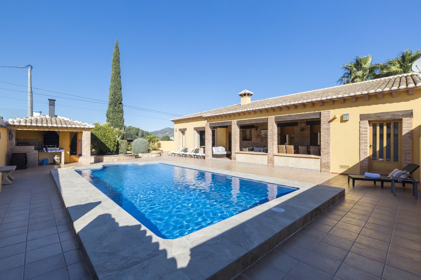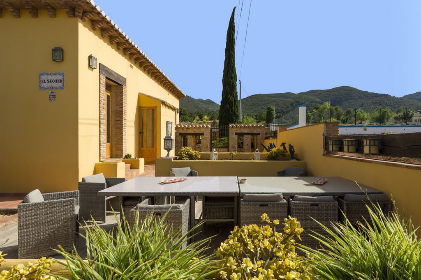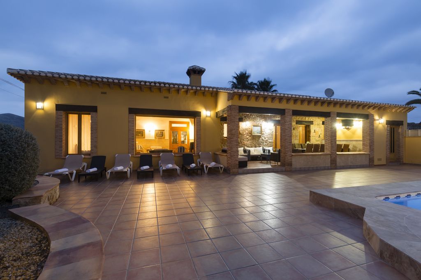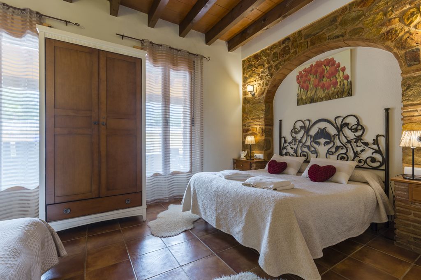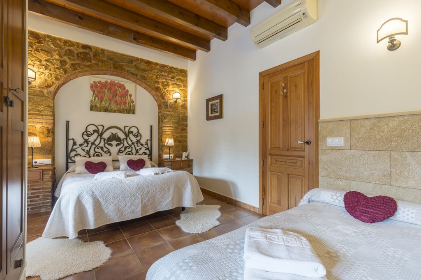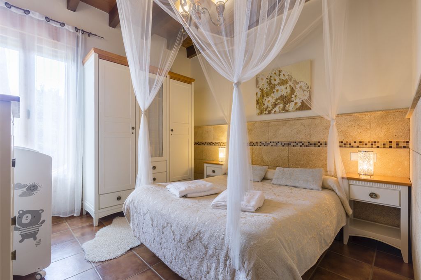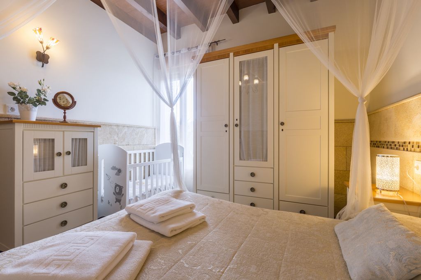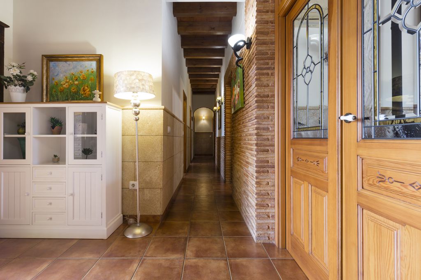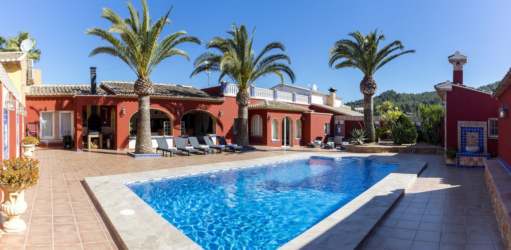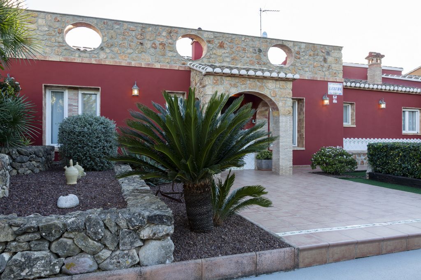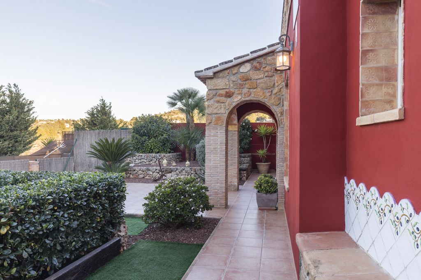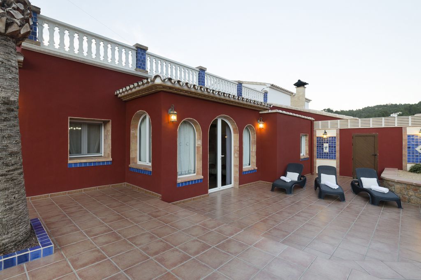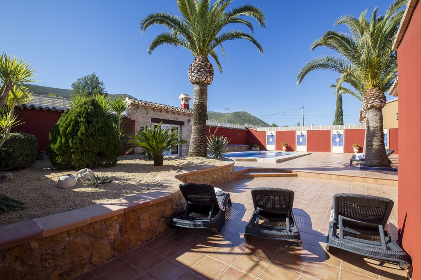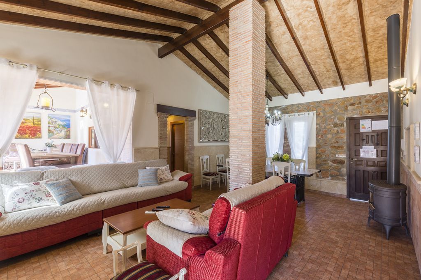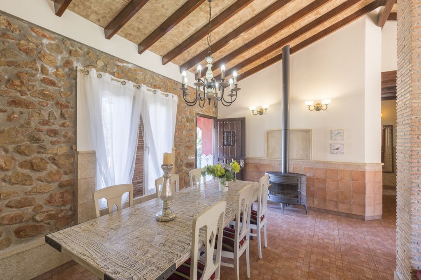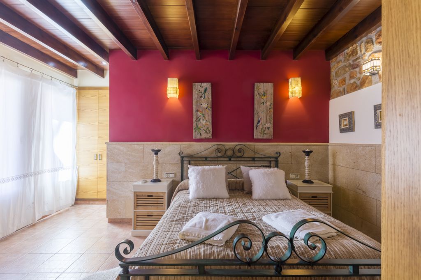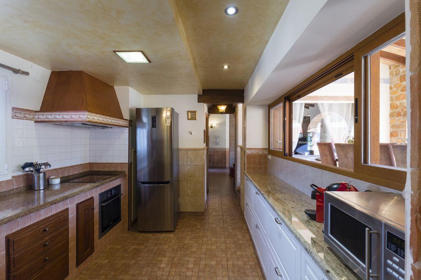POBIERANIE ZDJĘĆ...
Dom & dom jednorodzinny (Na sprzedaż)
Źródło:
XRWZ-T381
/ 20241271
rustic house in llíber benissa-jalón road building of more than twenty years old consisting of a house developed on two floors with 3 swimming pools each of them 4mx8m = 32m of water surface and their respective bathroomschanging rooms. it has three independent accesses each of which enjoys a rear patio with a swimming pool and an outdoor bathroom or dressing room. each access has its own entrance from the street with fences that border and divide the plot into 3 parts. the three accesses consist of 3 houses that can be independent but at the same time have communication doors between them that can be opened to use the three units as a single house.access 1 has a hall a kitchen a living-dining room an outdoor porch five bedrooms and three bathrooms.access 2 has a hall a kitchen a living-dining room an outdoor porch four bedrooms and three bathrooms.access 3 has a hall a kitchen a living-dining room an outdoor porch three bedrooms and four bathrooms. everything is made with the best quality materials as well as equipped with furniture and appliances from the most prestigious brands. the entire property has an exclusive rustic style according to the environment where it is located. currently the property is being successfully exploited for tourism which the new owner can continue to do. on the other hand this farm would be an ideal acquisition for a family of several generations giving it the use of a family home where parents children and grandparents can live together while enjoying absolute privacy and independence. be sure to visit this unique property to become in the near future its happy owner.
Zobacz więcej
Zobacz mniej
casa rústica en llíber carretera benissa-jalón edificio de más de veinte años de antigüedad que consta de una vivienda desarrollada en dos plantas con 3 piscinas cada una de ellas de 4mx8m=32m de superficie de agua y sus respectivos bañosvestuarios. cuenta con tres accesos independientes cada uno de los cuales disfruta de un patio posterior con una piscina y un baño o vestuario exterior. cada acceso tiene su propia entrada desde la calle con vallas que bordean y dividen la parcela en 3 partes. los tres accesos consisten en 3 viviendas que pueden ser independientes pero a la vez tienen puertas de comunicación entre ellas que pueden abrirse para utilizar las tres unidades como una única vivienda.el acceso 1 cuenta con un recibidor una cocina un salón-comedor un porche exterior cinco dormitorios y tres baños.el acceso 2 cuenta con un recibidor una cocina un salón-comedor un porche exterior cuatro dormitorios y tres baños.el acceso 3 cuenta con un recibidor una cocina un salón-comedor un porche exterior tres dormitorios y cuatro baños. todo está realizado con materiales de las mejores calidades así como equipado con mobiliario y electrodomésticos de las marcas de mayor prestigio. toda la finca guarda un estilo rústicon exclusivo acorde al entorno donde se encuentra ubicada. actualmente la propiedad se explota turísticamente con mucho éxito lo que puede seguir haciendo el nuevo propietario. por otro lado esta finca sería una adquisición ideal para una familia de varias generaciones dándole uso de vivienda familiar donde pueden convivir juntos padres hijos y abuelos gozando a la vez de una privacidad e independencia absolutas. no deje de visitar esta singular propiedad para convertirse en un futuro próximo su feliz propietario.
maison rurale à llíber carretera benissa-jalón bâtiment de plus de vingt ans composé dune maison développée sur deux étages avec 3 piscines chacune delles 4mx8m = 32m de surface deau et leurs salles de bainsvestiaires respectifs. il dispose de trois accès indépendants chacun bénéficiant dun patio arrière avec piscine et dune salle de bain extérieure ou dressing. chaque accès a sa propre entrée depuis la rue avec des clôtures qui bordent et divisent la parcelle en 3 parties. les trois accès se composent de 3 maisons qui peuvent être indépendantes mais en même temps avoir des portes de communication entre elles qui peuvent être ouvertes pour utiliser les trois unités comme une seule maison.laccès 1 comprend un hall une cuisine un salon-salle à manger un porche extérieur cinq chambres et trois salles de bains.laccès 2 comprend un hall une cuisine un salon-salle à manger un porche extérieur quatre chambres et trois salles de bains.laccès 3 comprend un hall une cuisine un salon-salle à manger un porche extérieur trois chambres et quatre salles de bains. tout est fabriqué avec les meilleurs matériaux de qualité et équipé de meubles et dappareils électroménagers des marques les plus prestigieuses. lensemble de la propriété a un style rustique exclusif en fonction de lenvironnement où il se trouve. actuellement la propriété est exploitée avec succès touristiquement ce que le nouveau propriétaire peut continuer à faire. dautre part cette propriété serait une acquisition idéale pour une famille de plusieurs générations lui donnant lutilisation dune maison familiale où parents enfants et grands-parents peuvent vivre ensemble tout en jouissant dune intimité et dune indépendance absolues. assurez-vous de visiter cette propriété unique pour devenir dans un proche avenir son heureux propriétaire.
rustic house in llíber benissa-jalón road building of more than twenty years old consisting of a house developed on two floors with 3 swimming pools each of them 4mx8m = 32m of water surface and their respective bathroomschanging rooms. it has three independent accesses each of which enjoys a rear patio with a swimming pool and an outdoor bathroom or dressing room. each access has its own entrance from the street with fences that border and divide the plot into 3 parts. the three accesses consist of 3 houses that can be independent but at the same time have communication doors between them that can be opened to use the three units as a single house.access 1 has a hall a kitchen a living-dining room an outdoor porch five bedrooms and three bathrooms.access 2 has a hall a kitchen a living-dining room an outdoor porch four bedrooms and three bathrooms.access 3 has a hall a kitchen a living-dining room an outdoor porch three bedrooms and four bathrooms. everything is made with the best quality materials as well as equipped with furniture and appliances from the most prestigious brands. the entire property has an exclusive rustic style according to the environment where it is located. currently the property is being successfully exploited for tourism which the new owner can continue to do. on the other hand this farm would be an ideal acquisition for a family of several generations giving it the use of a family home where parents children and grandparents can live together while enjoying absolute privacy and independence. be sure to visit this unique property to become in the near future its happy owner.
rustiek huis in llíber met 12 slaapkamers op een grondstuk van 10.700 m² omgeven door groen en met volop privacy. het huis bestaat uit drie woningen die volledig zelfstandig gebruikt kunnen worden maar ook met elkaar verbonden zijn via tussendeuren waardoor de drie units samen als één grote woning te gebruiken zijn. elke woning heeft zijn eigen perceel met directe toegang van de straat een privé tuin en zwembad 4m x 8m woning 1 beschikt over een hal een keuken een woon-eetkamer een overdekt terras vijf slaapkamers en drie badkamers. woning 2 beschikt over een hal een keuken een woon-eetkamer een overdekt terras vier slaapkamers en drie badkamers. woning 3 beschikt over een hal een keuken een woon-eetkamer een overdekt terras drie slaapkamers en vier badkamers. alles is gebouwd met materialen van topkwaliteit en ingericht met stijlvolle meubels en hoogwaardige apparatuur van gerenommeerde merken. de hele finca is bovendien met veel smaak en oog voor detail ingericht wat zorgt voor een warme gezellige en exclusieve rustieke sfeer die perfect past bij de omgeving. momenteel wordt de woning met groot succes toeristisch verhuurd iets wat de nieuwe eigenaar eenvoudig kan voortzetten. daarnaast is het een ideale aankoop voor een meer-generatiegezin dat hier samen kan wonen &mdash ouders kinderen en grootouders &mdash met behoud van volledige privacy en onafhankelijkheid. mis deze unieke kans niet en word binnenkort de trotse eigenaar van deze bijzondere woning
Źródło:
XRWZ-T381
Kraj:
ES
Region:
Alicante
Miasto:
Lliber
Kod pocztowy:
00000
Kategoria:
Mieszkaniowe
Typ ogłoszenia:
Na sprzedaż
Typ nieruchomości:
Dom & dom jednorodzinny
Wielkość nieruchomości:
719 m²
Wielkość działki :
10 700 m²
Sypialnie:
12
Łazienki:
8
Basen:
Tak
CENA NIERUCHOMOŚCI OD M² MIASTA SĄSIEDZI
| Miasto |
Średnia cena m2 dom |
Średnia cena apartament |
|---|---|---|
| Xaló | 7 505 PLN | - |
| Pedreguer | 8 512 PLN | 6 122 PLN |
| Benidoleig | 4 539 PLN | - |
| Teulada | 11 859 PLN | 10 161 PLN |
| Ondara | 3 699 PLN | 4 882 PLN |
| Calp | 10 105 PLN | 10 491 PLN |
| Vergel | 5 796 PLN | 6 352 PLN |
| Benitachell | 11 020 PLN | 8 436 PLN |
| Moraira | 12 996 PLN | 11 518 PLN |
| Denia | 9 452 PLN | 8 588 PLN |
| Jávea | 11 271 PLN | 11 051 PLN |
| Polop | 9 633 PLN | - |

