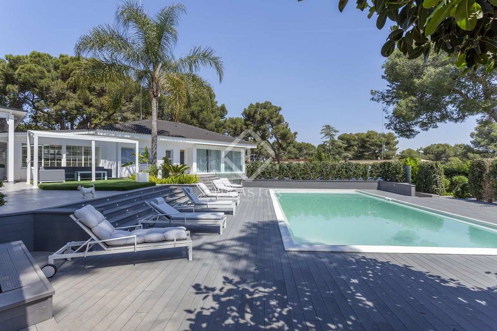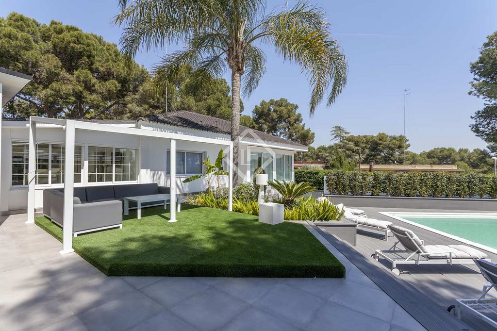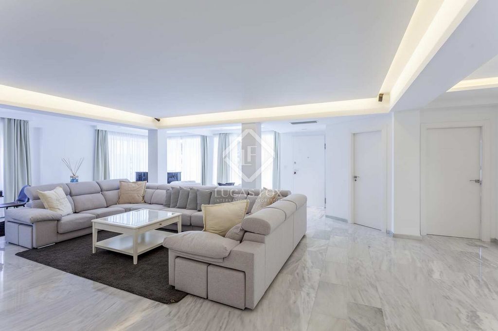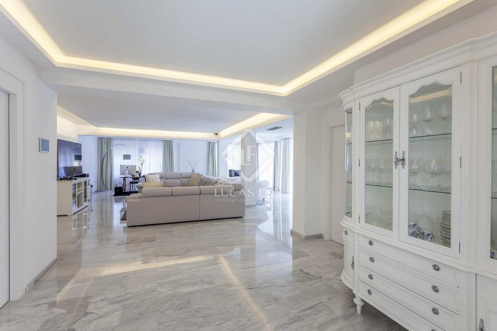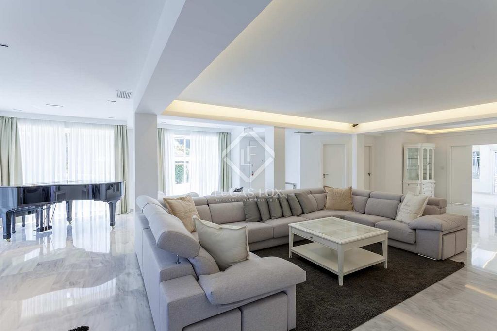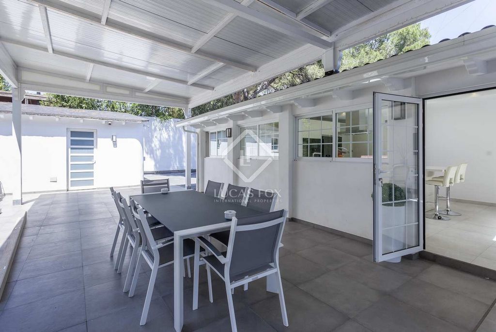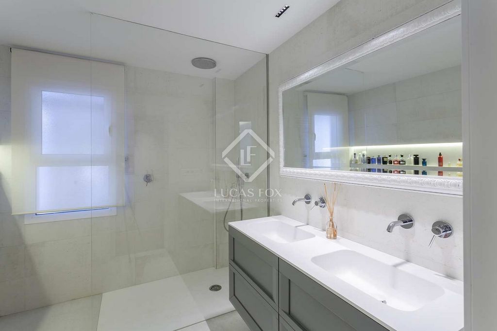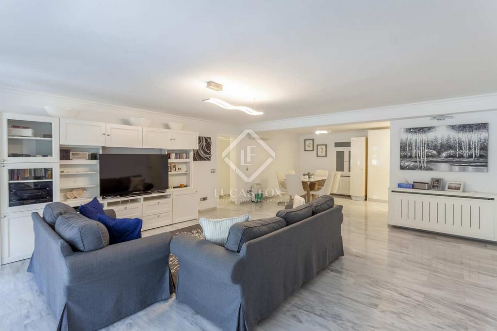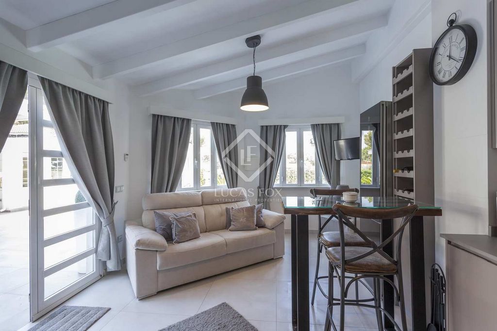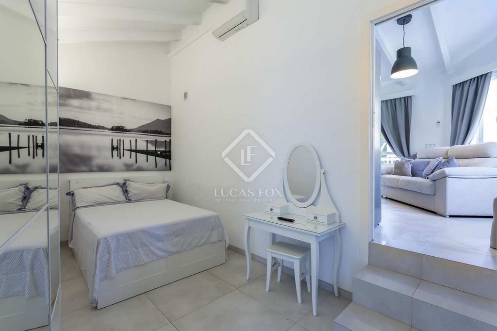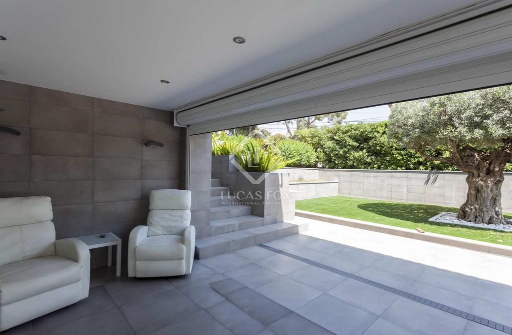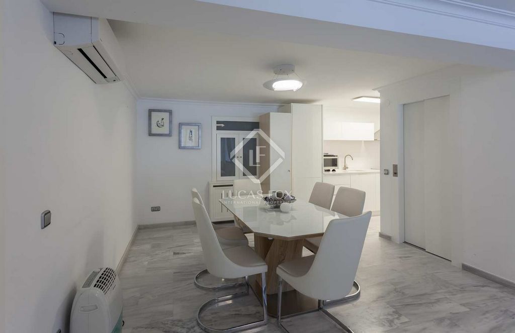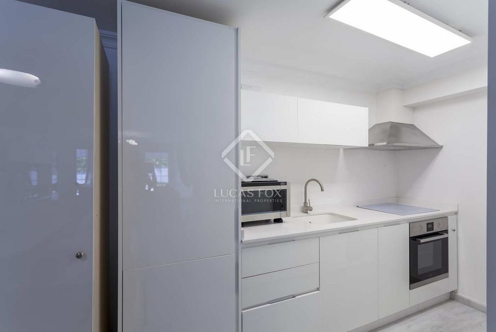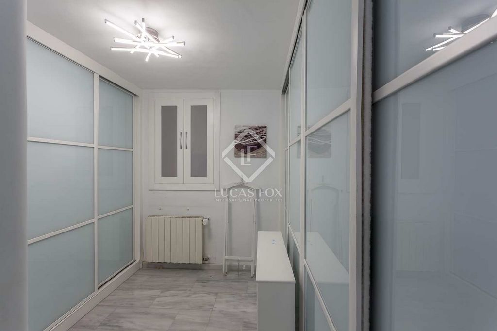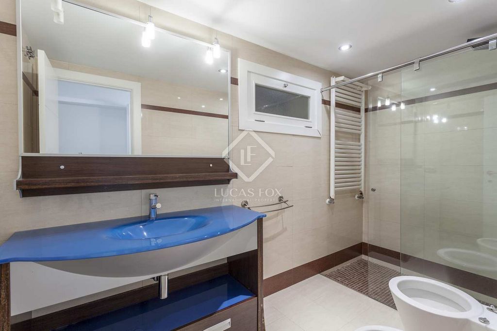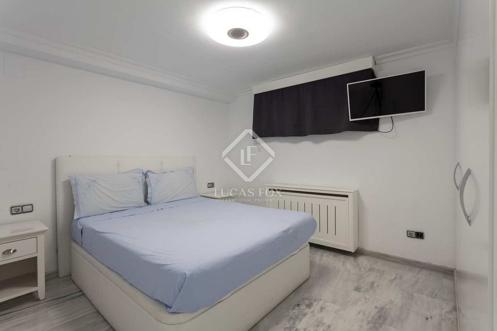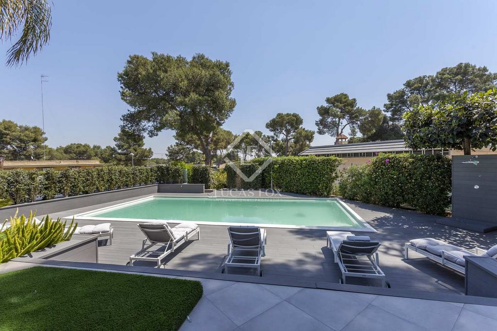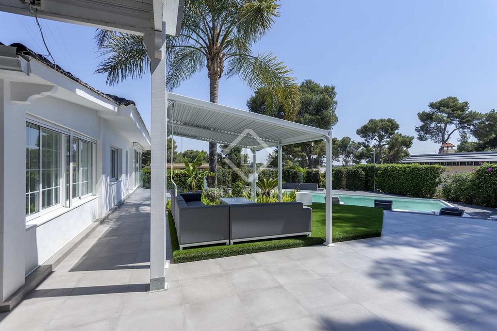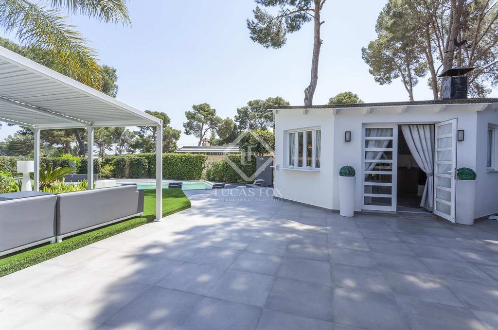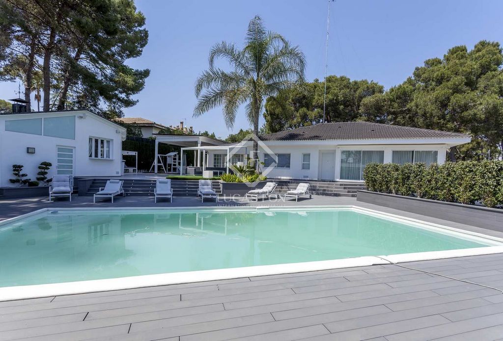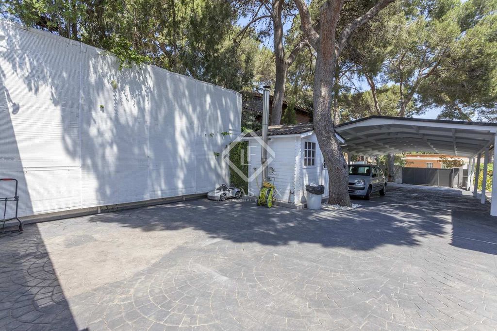POBIERANIE ZDJĘĆ...
Dom & dom jednorodzinny (Na sprzedaż)
Źródło:
WUPO-T22473
/ val28520
Villa completely renovated in 2020 for sale in a privileged location. It is a spacious, bright and modern home, with a predilection for white tones, both inside and outside. Upon entering the house on the right, there is a large living-dining room and a spacious living room with lots of light. On this same floor, we will find two bedrooms, two bathrooms and the master bedroom with its private bathroom and dressing room. Returning to the entrance, on the right, there is a large, very bright kitchen, with a pantry, laundry room and a large dining area overlooking the covered terrace that covers the entire side of the house. Going down the stairs or with the lift, we arrive at the lower ground floor that has a double bedroom with bathroom, another bedroom with private bathroom and dressing room and an additional living-dining room with kitchen diner, both with direct access to another of the terraces of the house. Outside, we can enjoy a modern and well-kept garden, a swimming pool and the large covered terrace. Next to the garden, the 60 m² guest house is located that is fully prepared for living: with a bedroom, a bathroom and a dining room with kitchen. It is possible to park the car in the garage or in a covered outdoor area, without having to go down to the lower ground floor. The house offers marble floors on the main floor and wooden floors in all bedrooms. In addition, it benefits from a gas oil central heating system and split air conditioning, video surveillance cameras and a home automation system. Contact us for more information or to arrange a visit.
Zobacz więcej
Zobacz mniej
Villa totalmente reformada en 2020 en venta en una privilegiada ubicación. Se trata de una amplia vivienda luminosa y moderna, con predilección por los tonos blancos, tanto en el interior como en el exterior. Al entrar en la casa a la derecha, se dispone un gran salón–comedor y una amplia sala de estar con mucha luz. En esta misma planta, encontraremos dos dormitorios, dos baños y el dormitorio principal con su baño privado y vestidor. Al volver a la entrada, a la derecha, se ofrece una gran cocina, muy luminosa, con despensa, lavadero y una amplia zona de comedor con vistas a la terraza cubierta que abarca todo el lateral de la casa. Al bajar por la escalera o por el ascensor, llegamos a la planta semisótano que cuenta con un dormitorio doble con baño, otro dormitorio con baño privado y vestidor y un salón-comedor adicional con cocina y un despacho, ambos con acceso directo a otra de las terrazas de la vivienda. En el exterior, podemos disfrutar de un moderno y cuidado jardín, de una piscina y de la amplia terraza cubierta. Junto al jardín, se localiza la casa de invitados de 60 m² que está totalmente preparada para vivir: con un dormitorio, un baño y un comedor con cocina. Cabe la posibilidad de aparcar el coche en el garaje o en una zona exterior cubierta, sin necesidad de bajar a la planta semisótano. La vivienda ofrece suelos de mármol en la planta principal y suelos de madera en todos los dormitorios. Además, se beneficia de un sistema de calefacción central a gasoil y aire acondicionado por splits, cámaras de video vigilancia y un sistema de domótica. Póngase en contacto con nosotros para obtener más información o concertar una visita.
Villa completely renovated in 2020 for sale in a privileged location. It is a spacious, bright and modern home, with a predilection for white tones, both inside and outside. Upon entering the house on the right, there is a large living-dining room and a spacious living room with lots of light. On this same floor, we will find two bedrooms, two bathrooms and the master bedroom with its private bathroom and dressing room. Returning to the entrance, on the right, there is a large, very bright kitchen, with a pantry, laundry room and a large dining area overlooking the covered terrace that covers the entire side of the house. Going down the stairs or with the lift, we arrive at the lower ground floor that has a double bedroom with bathroom, another bedroom with private bathroom and dressing room and an additional living-dining room with kitchen diner, both with direct access to another of the terraces of the house. Outside, we can enjoy a modern and well-kept garden, a swimming pool and the large covered terrace. Next to the garden, the 60 m² guest house is located that is fully prepared for living: with a bedroom, a bathroom and a dining room with kitchen. It is possible to park the car in the garage or in a covered outdoor area, without having to go down to the lower ground floor. The house offers marble floors on the main floor and wooden floors in all bedrooms. In addition, it benefits from a gas oil central heating system and split air conditioning, video surveillance cameras and a home automation system. Contact us for more information or to arrange a visit.
Źródło:
WUPO-T22473
Kraj:
ES
Region:
Valencia
Miasto:
Paterna
Kod pocztowy:
46980
Kategoria:
Mieszkaniowe
Typ ogłoszenia:
Na sprzedaż
Typ nieruchomości:
Dom & dom jednorodzinny
Podtyp nieruchomości:
Willa
Wielkość nieruchomości:
308 m²
Wielkość działki :
1 607 m²
Sypialnie:
8
Łazienki:
5
Umeblowanie:
Tak
Wyposażona kuchnia:
Tak
Parkingi:
1
Garaże:
1
Winda:
Tak
Alarm:
Tak
Dozorca:
Tak
Basen:
Tak
Klimatyzacja:
Tak
Taras:
Tak
Grill na świeżym powietrzu:
Tak
CENA NIERUCHOMOŚCI OD M² MIASTA SĄSIEDZI
| Miasto |
Średnia cena m2 dom |
Średnia cena apartament |
|---|---|---|
| Walencja | 7 441 PLN | 9 529 PLN |
| Walencja | 9 871 PLN | 14 135 PLN |
| Bétera | 9 214 PLN | - |
| L'Eliana | 8 233 PLN | - |

