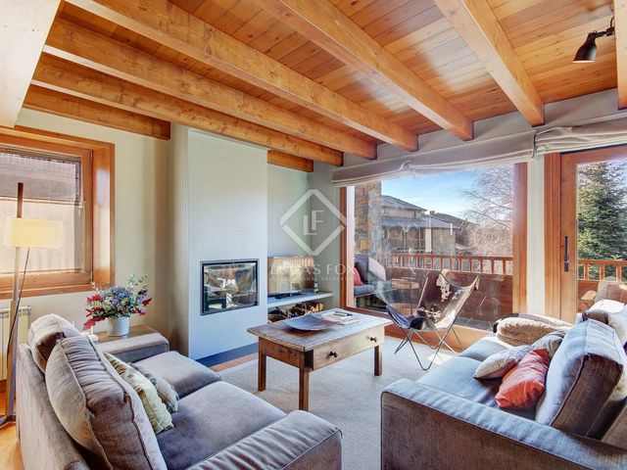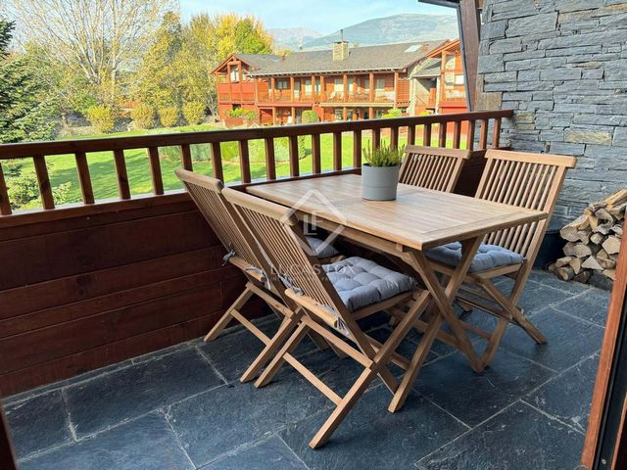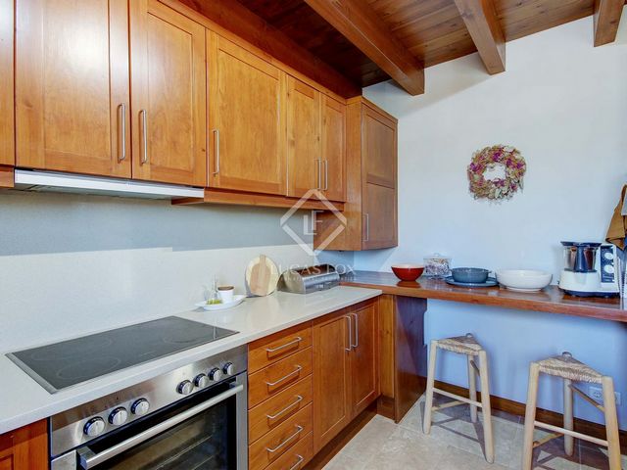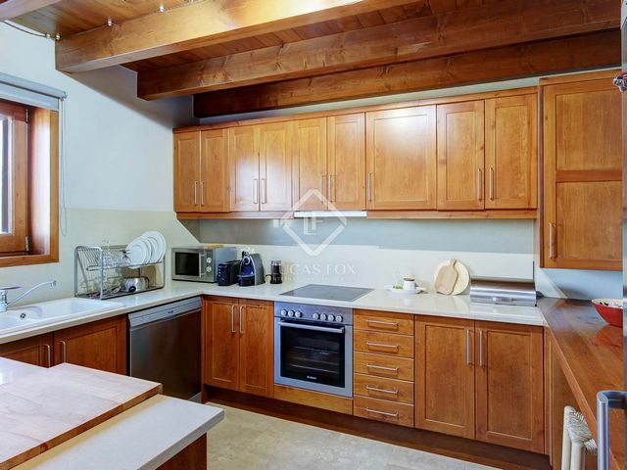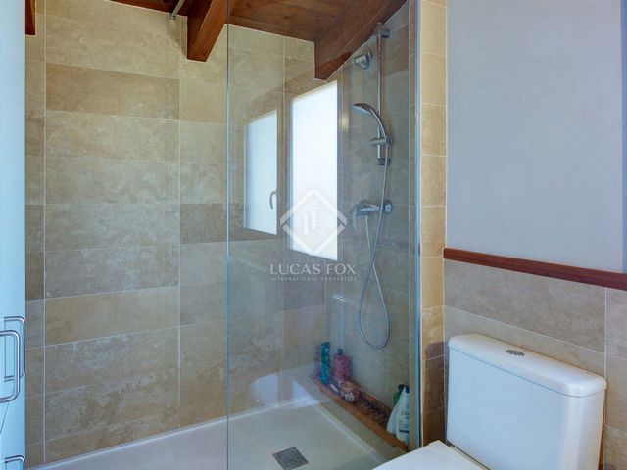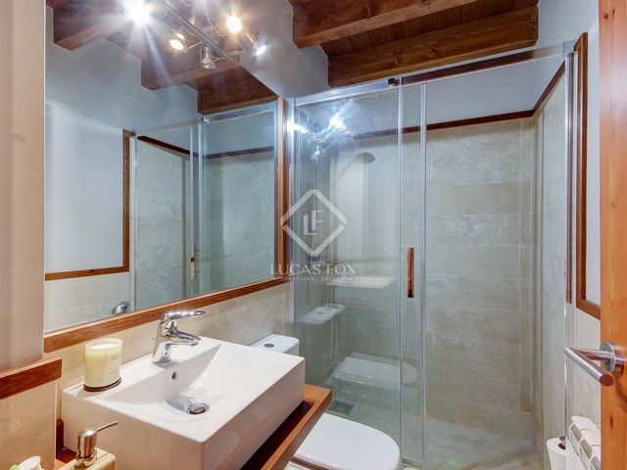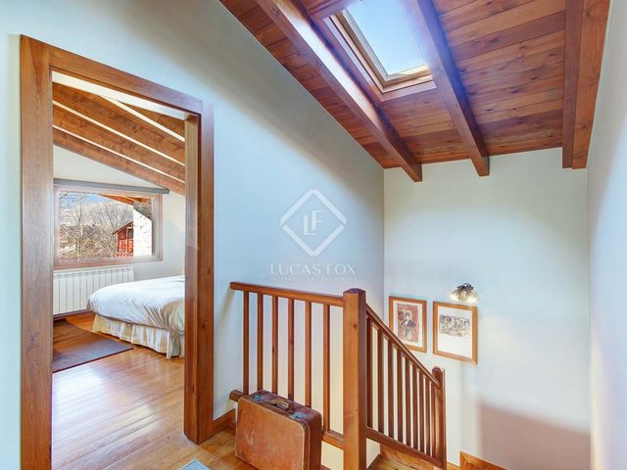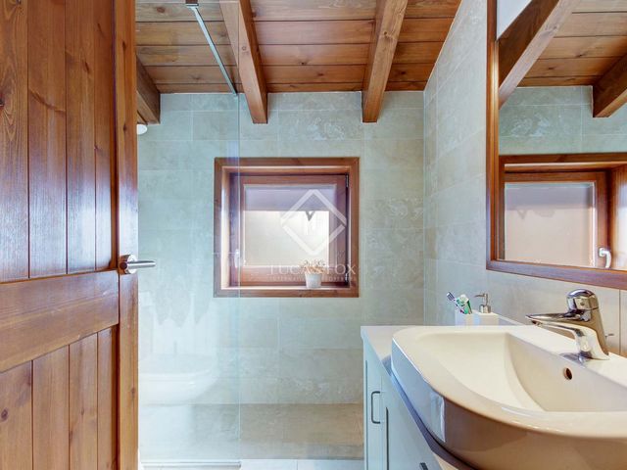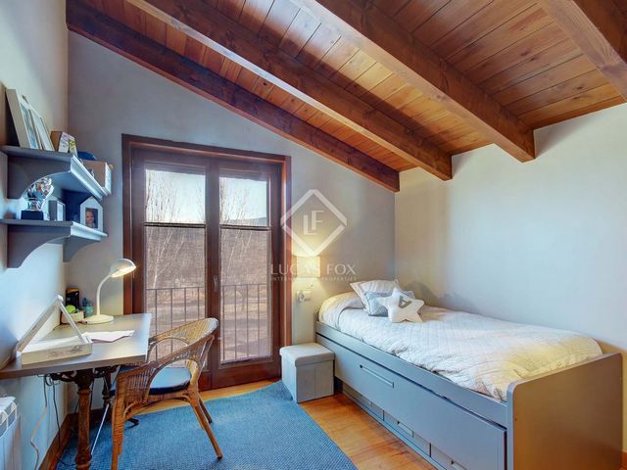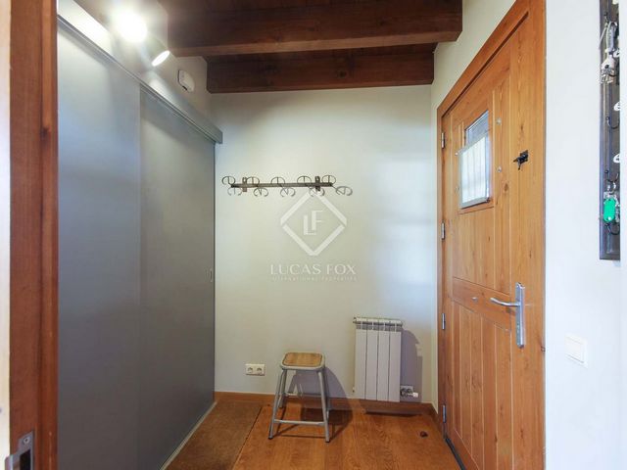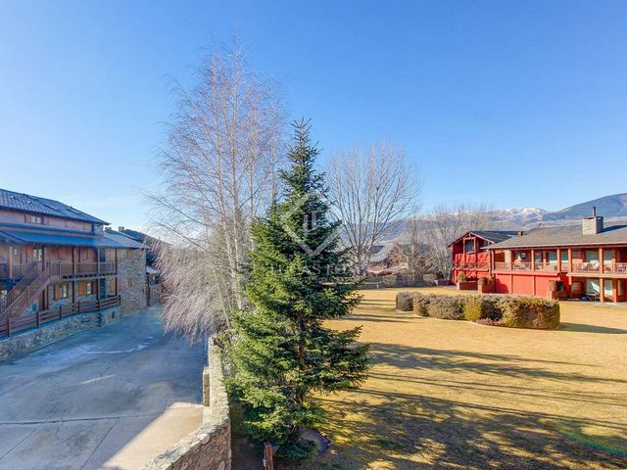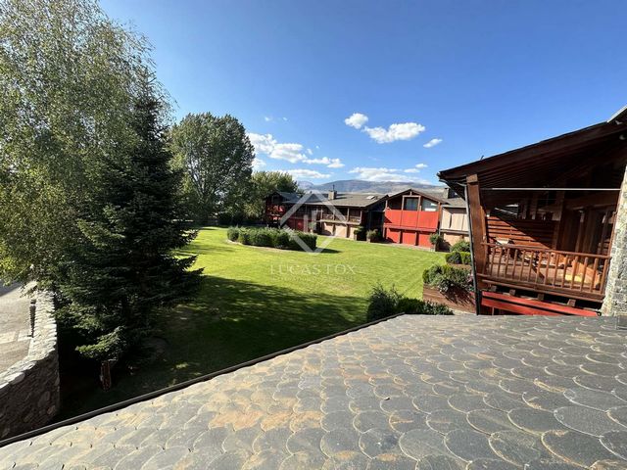POBIERANIE ZDJĘĆ...
Dom & dom jednorodzinny (Na sprzedaż)
Źródło:
WUPO-T22012
/ cer45384
Duplex in an exclusive area of Cerdanya. In a privileged enclave, where more and more people are looking for their second home. This spacious, comfortable and charming property satisfies the needs of all those who love quality and good taste. Distributed in such a way that it provides functionality in each of its rooms and at the same time, it does not lose that pleasant and comfortable feeling that has greeted us from the first moment. It is distributed over two spacious floors with large windows that provide light to all its rooms. On the first floor, a entrance hall with a large wardrobe perfectly fulfills its storage function and helps us keep the property in order. Next, an open-plan space shared by a living room, dining room and spectacular views of the mountainous landscape that surrounds us. Maximum and direct integration in that exterior space that, thanks to our windows and a direct access terrace, we can feel that we are in the middle of nature. An extremely important plus that the unbeatable orientation of the property offers us. A fireplace recreates winter afternoons in a dream setting. The kitchen, independent and also very bright, with ample space to continue enjoying every moment. A bathroom with a shower and a room with bunk beds complete this first floor. A staircase gives us access to the second floor , where the rest of the bedrooms and bathrooms complement the bedroom area. A room with a double bed, dressing room and en-suite bathroom make this bedroom the main one in the house. We found another double room with two single beds. A room with a trundle bed. A large entrance hall. A full bathroom to share and built-in wardrobes.
Zobacz więcej
Zobacz mniej
Dúplex en zona exclusiva de la Cerdanya. En un enclave privilegiado, donde cada vez más personas buscan su segunda residencia. Este amplio, cómodo y coqueto inmueble, satisface las necesidades de todos aquellos amantes de la calidad y el buen gusto. Distribuído de tal manera que aporta funcionalidad en cada una de sus estancias y a su vez, no pierde esa sensación agradable y de confort que nos ha recibido desde el primer momento. Se distribuye en dos plantas espaciosas y con grandes ventanales que aportan luz a todas sus estancias. En primera planta, un recibidor con un amplio armario, cumple a la perfección su función de almacenaje y nos facilita el orden del inmueble. A continuación, espacio diáfano compartido por salón, comedor y vistas espectaculares al paisaje montañoso que nos rodea. Integración máxima y directa en ese espacio exterior que, gracias a nuestros ventanales y a una terraza de acceso directo, podemos sentir que estamos en plena naturaleza. Plus importantísimo que nos ofrece la inmejorable orientación del inmueble. Una chimenea recrea las tardes de invierno en un escenario de ensueño. La cocina, independiente y también muy luminosa, con espacio amplio para seguir disfrutando de cada momento. Un baño con plato de ducha y una habitación con literas, completan esta primera planta. Una escalera nos da acceso a planta segunda, donde el resto de dormitorios y baños complementan la zona dormitorio. Una habitación con cama de matrimonio, vestidor y baño en suite, hacen de este dormitorio, el principal de la casa. Encontramos otra habitación doble con dos camas individuales. Una habitación con cama nido . Un amplio recibidor. Un baño completo para compartir y armarios empotrados.
Duplex in an exclusive area of Cerdanya. In a privileged enclave, where more and more people are looking for their second home. This spacious, comfortable and charming property satisfies the needs of all those who love quality and good taste. Distributed in such a way that it provides functionality in each of its rooms and at the same time, it does not lose that pleasant and comfortable feeling that has greeted us from the first moment. It is distributed over two spacious floors with large windows that provide light to all its rooms. On the first floor, a entrance hall with a large wardrobe perfectly fulfills its storage function and helps us keep the property in order. Next, an open-plan space shared by a living room, dining room and spectacular views of the mountainous landscape that surrounds us. Maximum and direct integration in that exterior space that, thanks to our windows and a direct access terrace, we can feel that we are in the middle of nature. An extremely important plus that the unbeatable orientation of the property offers us. A fireplace recreates winter afternoons in a dream setting. The kitchen, independent and also very bright, with ample space to continue enjoying every moment. A bathroom with a shower and a room with bunk beds complete this first floor. A staircase gives us access to the second floor , where the rest of the bedrooms and bathrooms complement the bedroom area. A room with a double bed, dressing room and en-suite bathroom make this bedroom the main one in the house. We found another double room with two single beds. A room with a trundle bed. A large entrance hall. A full bathroom to share and built-in wardrobes.
Źródło:
WUPO-T22012
Kraj:
ES
Region:
Girona
Miasto:
Soriguerola
Kod pocztowy:
17538
Kategoria:
Mieszkaniowe
Typ ogłoszenia:
Na sprzedaż
Typ nieruchomości:
Dom & dom jednorodzinny
Podtyp nieruchomości:
Willa
Wielkość nieruchomości:
196 m²
Sypialnie:
4
Łazienki:
3
Wyposażona kuchnia:
Tak
Parkingi:
1
Garaże:
1
Balkon:
Tak
Taras:
Tak
