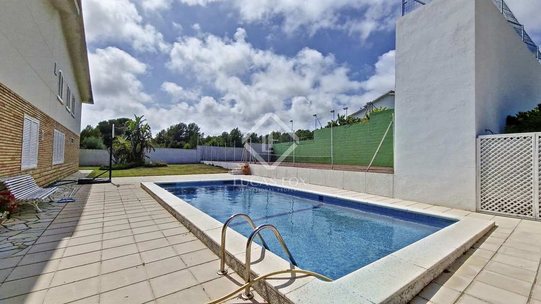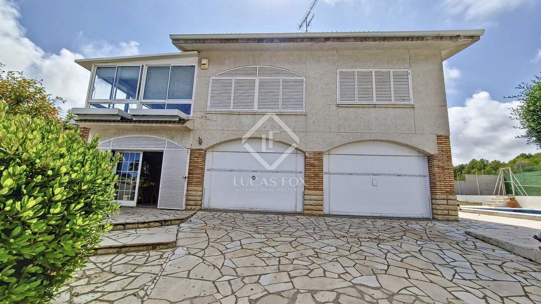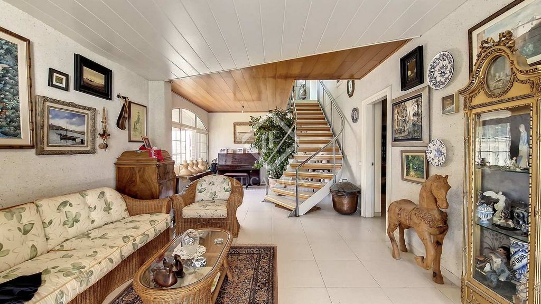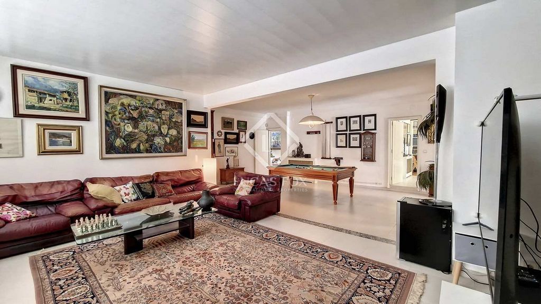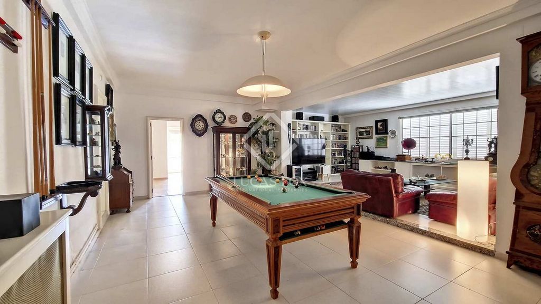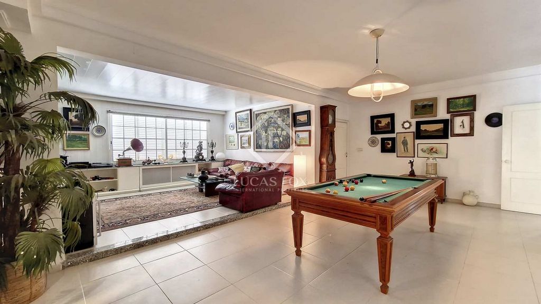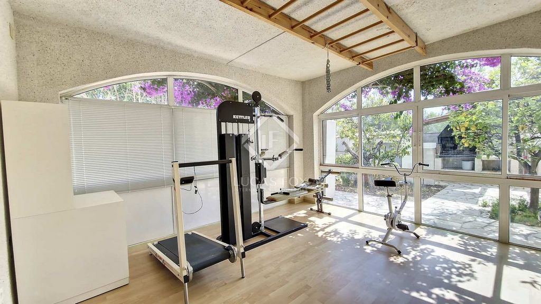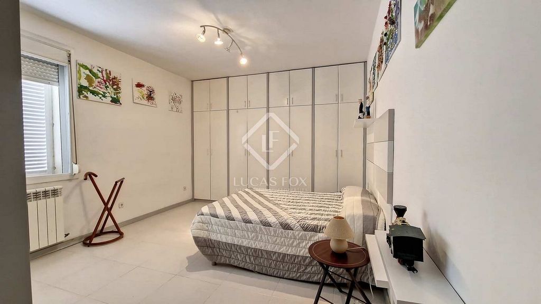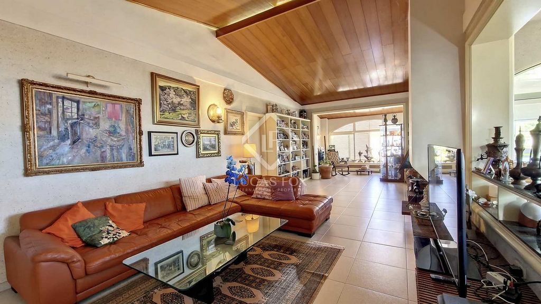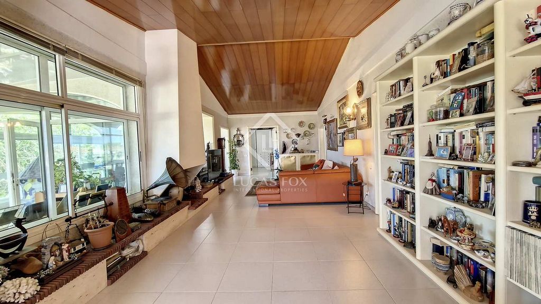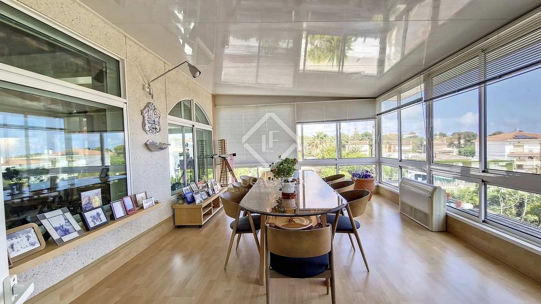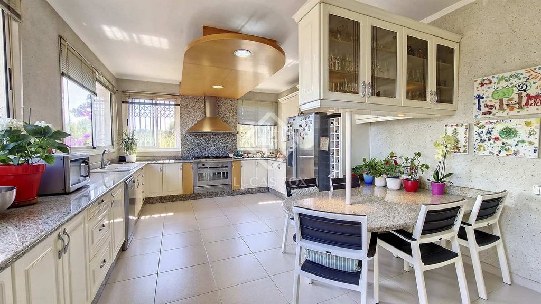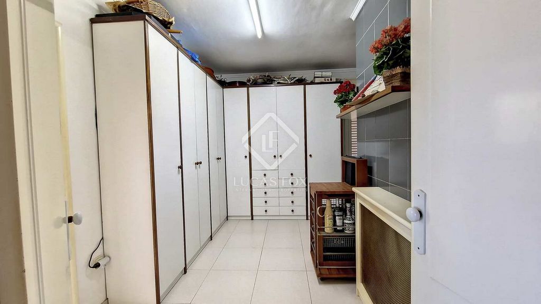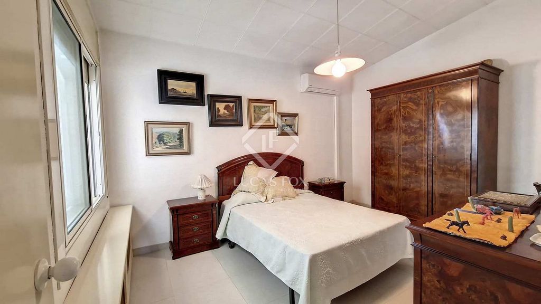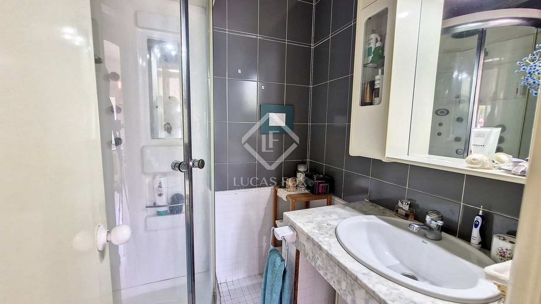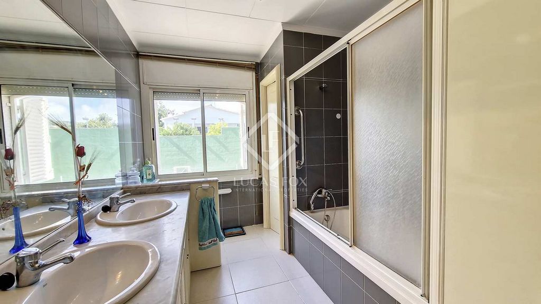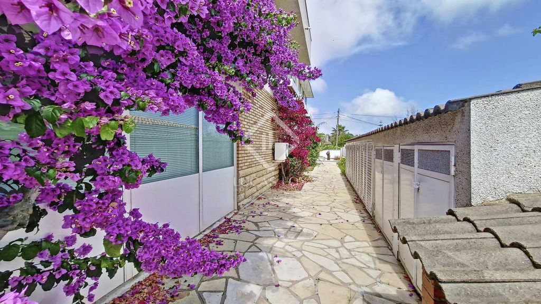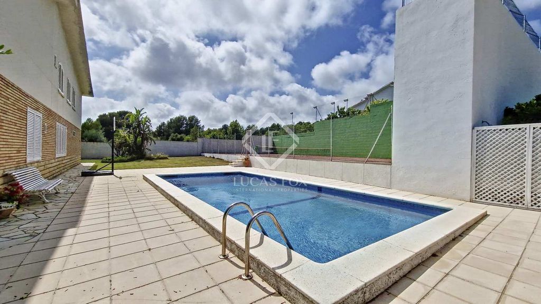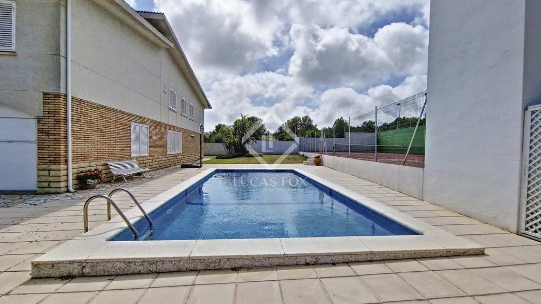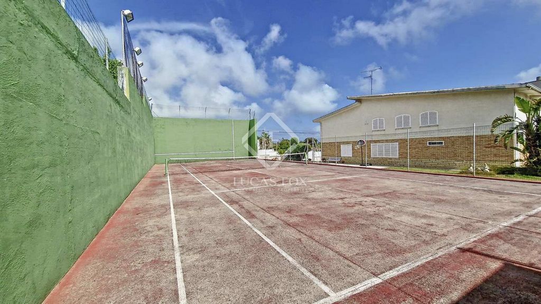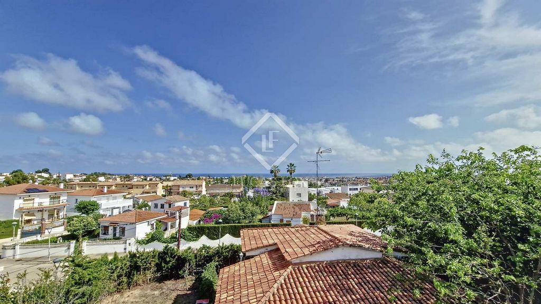POBIERANIE ZDJĘĆ...
Dom & dom jednorodzinny (Na sprzedaż)
Źródło:
WUPO-T20507
/ vil41187
The property is distributed over two floors. We enter through the ground floor at street level, where we find a large entrance hall that leads to several rooms. One of them is a large dining room living room with two rooms dedicated to cinema and leisure respectively. On this floor we have three large bedrooms, two of them en suite and another with a gym with access to the exterior area. Next to the dining room there is a utility area perfect to install a kitchen if you want to divide the house into two homes. A staircase in the entrance hall takes us to the upper floor , where we find a large dining room with high gabled ceilings and various rooms, such as a dining area or a bedroom area and television. From the dining room we access a large kitchen equipped with large windows and another dining area. In addition, we see a storage area with cabinets, a utility room with washing machine and dryer, and access to the roof terrace through an exterior staircase. On this floor we have three single rooms with a shared bathroom with shower and an en-suite room with built-in wardrobes and a large bathroom with a bathtub. The exterior part consists of two plots, one of them with the house and the barbecue area and the other with the pool and tennis court. This residential area is surrounded by green areas and schools, and has easy access to the highway. There is the possibility of dividing the property into two independent homes. Finally, it is located 50 minutes from Barcelona and 40 minutes from the airport.
Zobacz więcej
Zobacz mniej
La vivienda se distribuye en dos plantas. Accedemos por la planta baja a nivel de calle, donde encontramos un amplio recibidor que conduce a varias estancias. Una de ellas es un amplio salón comedor con dos ambientes dedicados al cine y al ocio respectivamente. En esta planta tenemos tres amplios dormitorios, dos de ellos en suite y otro con gimnasio con salida a la zona exterior. Junto al comedor hay una zona de aguas perfecta para poder instalar una cocina si se quiere dividir la casa en dos viviendas. Una escalera en el recibidor nos lleva a la planta superior, donde encontramos un amplio comedor con techos altos a dos aguas y varios ambientes, como zona de comedor o zona de descanso y televisión. Desde el comedor accedemos a una amplia cocina equipada con grandes ventanales y otra zona de comedor. Además, vemos una zona de almacenaje con armarios, un lavadero con lavadora y secadora, y acceso a la terraza de la azotea a través de una escalera exterior. En esta planta tenemos tres habitaciones individuales con un baño con ducha compartido y una habitación en suite con armarios empotrados y un gran baño con bañera. La parte exterior consta de dos parcelas, una de ellas con la casa y la zona de barbacoa y la otra con la piscina y la pista de tenis. Esta área residencial está rodeada de zonas verdes y colegios, y dispone de un fácil acceso a la autopista. Existe la posibilidad de poder dividir la propiedad en dos viviendas independientes. Por último, se sitúa 50 minutos de Barcelona y a 40 minutos del aeropuerto.
The property is distributed over two floors. We enter through the ground floor at street level, where we find a large entrance hall that leads to several rooms. One of them is a large dining room living room with two rooms dedicated to cinema and leisure respectively. On this floor we have three large bedrooms, two of them en suite and another with a gym with access to the exterior area. Next to the dining room there is a utility area perfect to install a kitchen if you want to divide the house into two homes. A staircase in the entrance hall takes us to the upper floor , where we find a large dining room with high gabled ceilings and various rooms, such as a dining area or a bedroom area and television. From the dining room we access a large kitchen equipped with large windows and another dining area. In addition, we see a storage area with cabinets, a utility room with washing machine and dryer, and access to the roof terrace through an exterior staircase. On this floor we have three single rooms with a shared bathroom with shower and an en-suite room with built-in wardrobes and a large bathroom with a bathtub. The exterior part consists of two plots, one of them with the house and the barbecue area and the other with the pool and tennis court. This residential area is surrounded by green areas and schools, and has easy access to the highway. There is the possibility of dividing the property into two independent homes. Finally, it is located 50 minutes from Barcelona and 40 minutes from the airport.
Źródło:
WUPO-T20507
Kraj:
ES
Region:
Tarragona
Miasto:
Cunit
Kod pocztowy:
43881
Kategoria:
Mieszkaniowe
Typ ogłoszenia:
Na sprzedaż
Typ nieruchomości:
Dom & dom jednorodzinny
Podtyp nieruchomości:
Willa
Wielkość nieruchomości:
534 m²
Wielkość działki :
1 410 m²
Sypialnie:
7
Łazienki:
3
Umeblowanie:
Tak
Wyposażona kuchnia:
Tak
Parkingi:
1
Alarm:
Tak
Basen:
Tak
Tenis ziemny:
Tak
Klimatyzacja:
Tak
Kominek:
Tak
Taras:
Tak
Wysokie sufity:
Tak
Grill na świeżym powietrzu:
Tak
CENA NIERUCHOMOŚCI OD M² MIASTA SĄSIEDZI
| Miasto |
Średnia cena m2 dom |
Średnia cena apartament |
|---|---|---|
| Calafell | 7 770 PLN | 9 737 PLN |
| El Vendrell | 7 453 PLN | - |
| San Pedro de Ribas | 10 452 PLN | - |
| Sitges | 21 854 PLN | 18 105 PLN |
| Casteldefels | 18 681 PLN | 21 012 PLN |
| Tarragona | 7 876 PLN | 9 651 PLN |
| Tarragona | 9 857 PLN | 8 975 PLN |
| L'Hospitalet de Llobregat | - | 14 300 PLN |
| Esplugues de Llobregat | - | 30 101 PLN |
| Barcelona | 14 983 PLN | 20 396 PLN |
| Barcelona | 25 987 PLN | 29 264 PLN |

