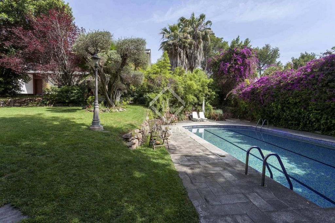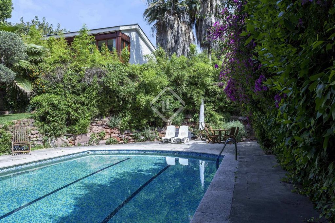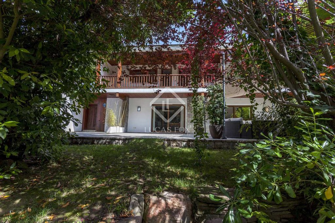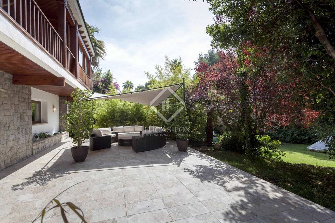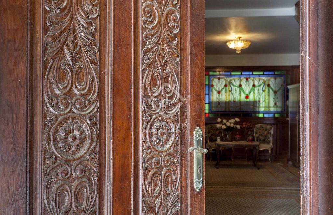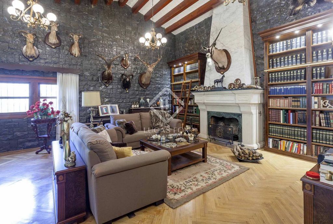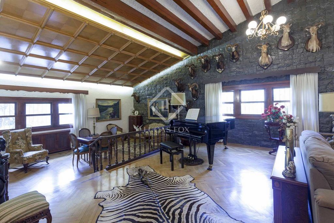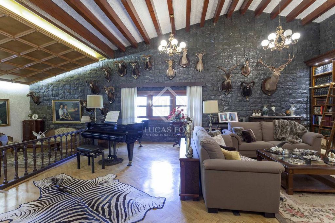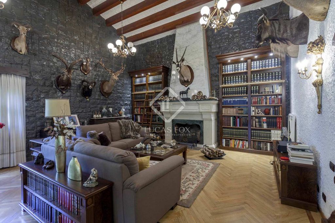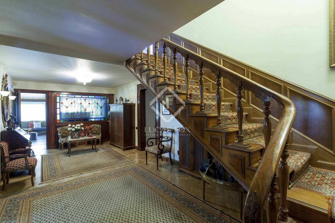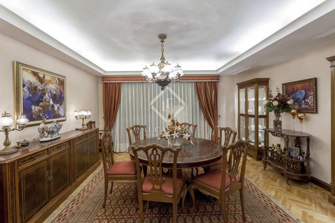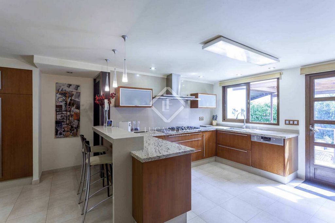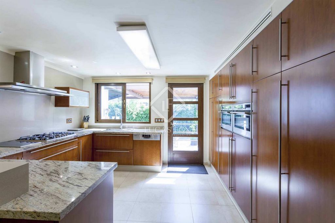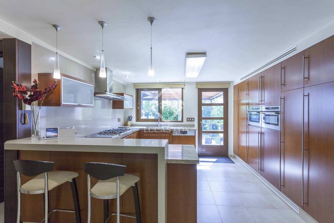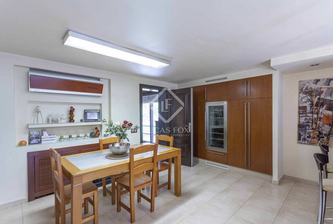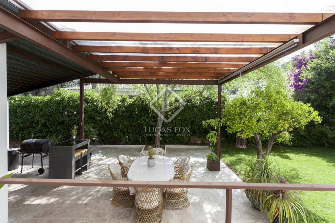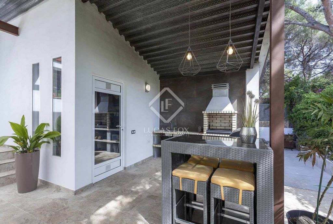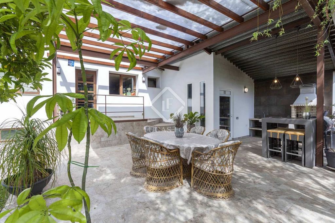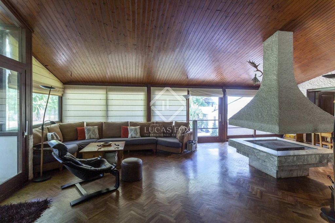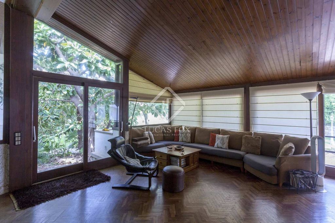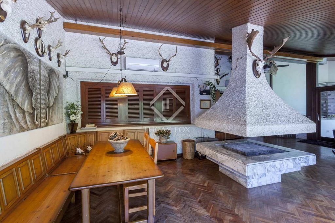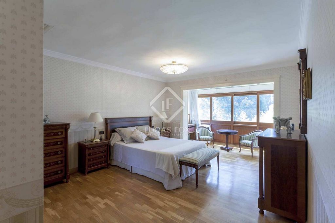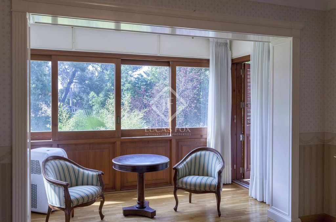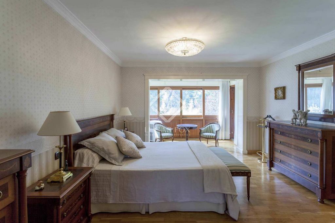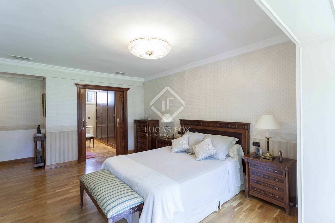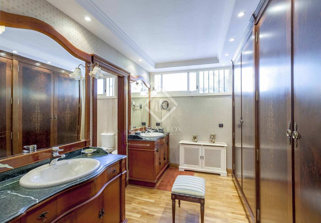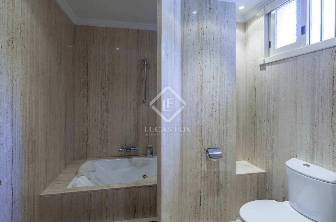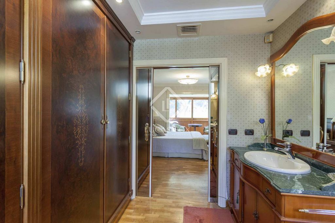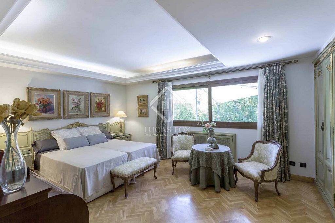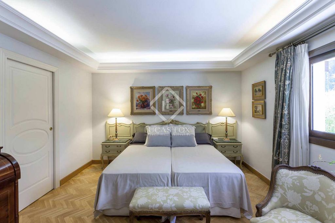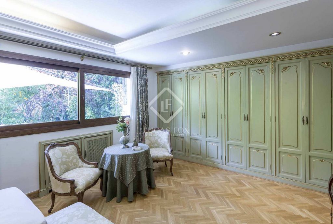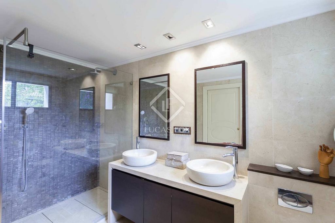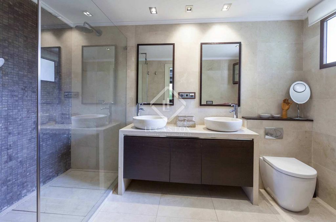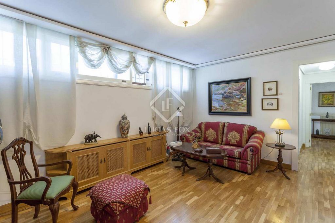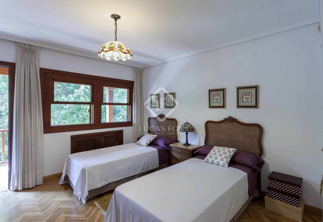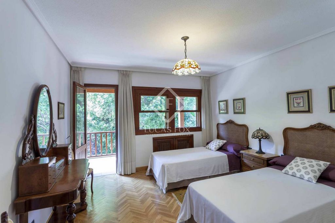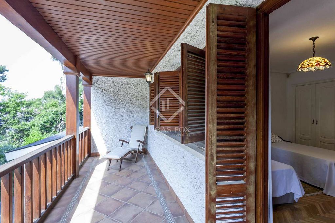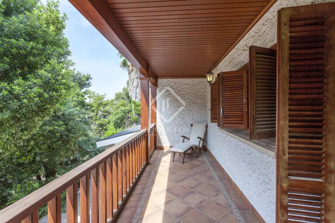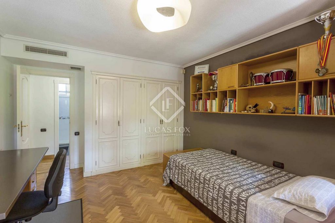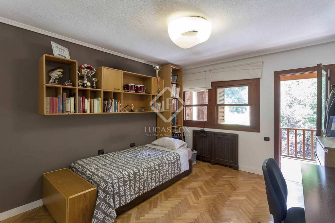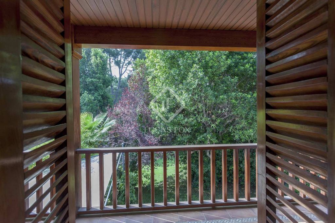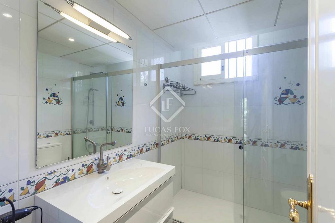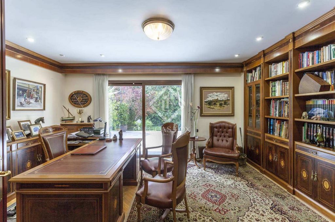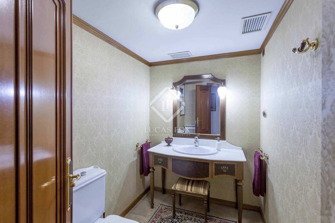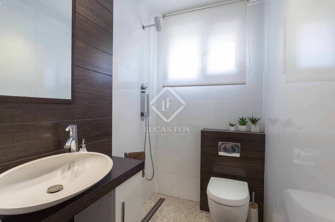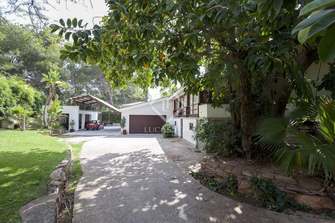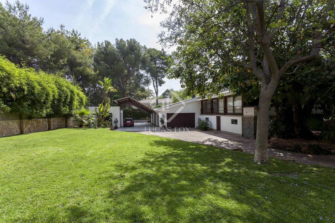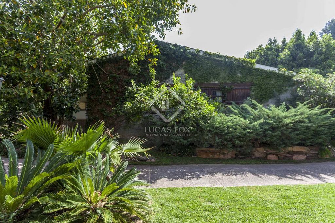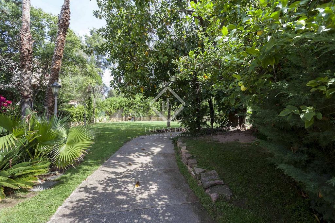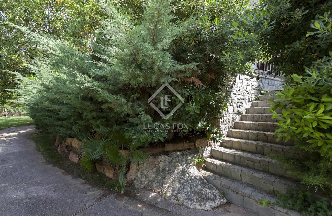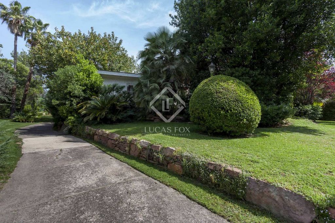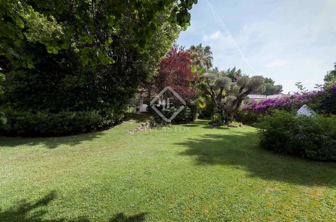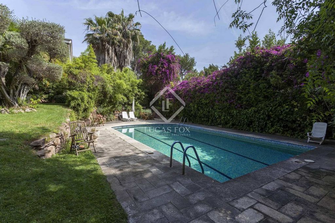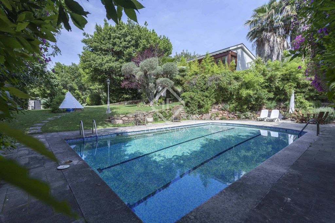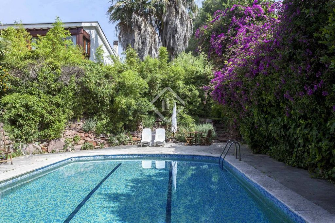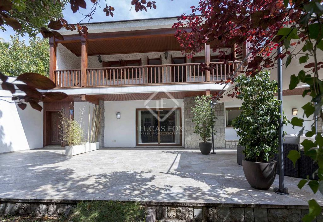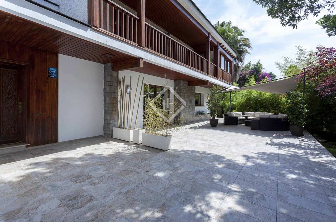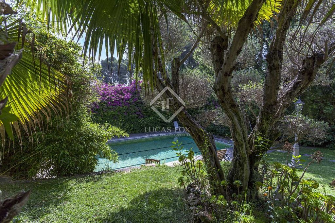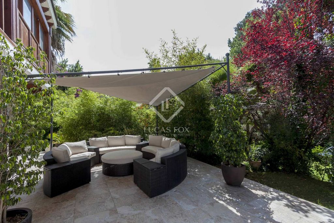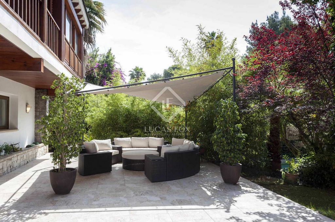POBIERANIE ZDJĘĆ...
Dom & dom jednorodzinny (Na sprzedaż)
Źródło:
WUPO-T16423
/ val9673
We present this single-family home with a built surface area of 610 m², on a 2,700 m² plot in the heart of the exclusive Santa Bárbara residential area, enjoying spectacular green landscaped areas and a large swimming pool, in one of the quietest areas of the development. The house is arranged over 2 floors and a lower ground floor. The ground floor has a useable area of 328 m². It has 2 large rooms, one of 72 m² with high ceilings and a sloping roof and another of 51 m², both with a wood-burning fireplace. On the rest of the floor we find the kitchen, an office, dining room, guest bedroom with bathroom, service bedroom, service staff bathroom and guest bathroom. The first floor houses the night area, with a useful area of 126 m². It consists of a hall, a master bedroom with a bathroom and a dressing room, two double bedrooms with a shared bathroom and an attic room converted into a dressing room. It also has a lower ground floor storage room of 155 m², used in part for storage and machines, and another part as a gym, with a sauna and a large 4.30 x 2.90 meter jacuzzi. The house has a closed garage for two cars and a large covered porch with space to park four more cars. It also has a laundry room and drying rack, outdoor storage room and a barbecue area. Please get in touch for more information.
Zobacz więcej
Zobacz mniej
Presentamos esta vivienda unifamiliar con una superficie construida de 610 m², sobre una parcela de 2.700 m² en pleno centro de la exclusiva urbanización Santa Bárbara. Disfruta de espectaculares zonas verdes ajardinadas y una gran piscina, en una de las zonas más tranquilas de la urbanización. La vivienda se distribuye en dos plantas y un semisótano. La planta baja tiene una superficie útil de 328 m². Dispone de dos amplios salones, uno de 72 m² con techos altos y cubierta inclinada y otro de 51 m², ambos con chimenea de leña. En el resto de la planta encontramos la cocina, un despacho, comedor, dormitorio de invitados con baño, dormitorio de servicio, baño de servicio y baño de cortesía. La primera planta alberga la zona de noche, con una superficie útil de 126 m². Consta de un distribuidor, un dormitorio principal con baño y vestidor, dos dormitorios dobles con baño compartido y una estancia abuhardillada convertida en vestidor. También dispone de un semisótano trastero de 155 m², destinado en parte a almacenaje y máquinas, y otra parte como gimnasio, con sauna y un gran jacuzzi de 4,30 x 2,90 metros. La vivienda disfruta de un garaje cerrado para dos coches y un gran porche cubierto con espacio para aparcar cuatro coches más. Dispone también de lavadero y tendedero, trastero exterior y una zona de barbacoa. Póngase en contacto para más información.
We present this single-family home with a built surface area of 610 m², on a 2,700 m² plot in the heart of the exclusive Santa Bárbara residential area, enjoying spectacular green landscaped areas and a large swimming pool, in one of the quietest areas of the development. The house is arranged over 2 floors and a lower ground floor. The ground floor has a useable area of 328 m². It has 2 large rooms, one of 72 m² with high ceilings and a sloping roof and another of 51 m², both with a wood-burning fireplace. On the rest of the floor we find the kitchen, an office, dining room, guest bedroom with bathroom, service bedroom, service staff bathroom and guest bathroom. The first floor houses the night area, with a useful area of 126 m². It consists of a hall, a master bedroom with a bathroom and a dressing room, two double bedrooms with a shared bathroom and an attic room converted into a dressing room. It also has a lower ground floor storage room of 155 m², used in part for storage and machines, and another part as a gym, with a sauna and a large 4.30 x 2.90 meter jacuzzi. The house has a closed garage for two cars and a large covered porch with space to park four more cars. It also has a laundry room and drying rack, outdoor storage room and a barbecue area. Please get in touch for more information.
Źródło:
WUPO-T16423
Kraj:
ES
Region:
Valencia
Miasto:
Rocafort
Kod pocztowy:
46111
Kategoria:
Mieszkaniowe
Typ ogłoszenia:
Na sprzedaż
Typ nieruchomości:
Dom & dom jednorodzinny
Podtyp nieruchomości:
Willa
Wielkość nieruchomości:
610 m²
Wielkość działki :
2 700 m²
Sypialnie:
5
Łazienki:
5
Umeblowanie:
Tak
Garaże:
1
Dozorca:
Tak
Basen:
Tak
Klimatyzacja:
Tak
Kominek:
Tak
Balkon:
Tak
Taras:
Tak
Piwnica:
Tak
Wysokie sufity:
Tak
Grill na świeżym powietrzu:
Tak
CENA NIERUCHOMOŚCI OD M² MIASTA SĄSIEDZI
| Miasto |
Średnia cena m2 dom |
Średnia cena apartament |
|---|---|---|
| Paterna | 6 121 PLN | 6 335 PLN |
| Mislata | - | 7 225 PLN |
| Walencja | 7 574 PLN | 10 046 PLN |
| Walencja | 10 287 PLN | 12 706 PLN |
| Bétera | 6 734 PLN | - |
| L'Eliana | 7 793 PLN | - |
| Puebla de Vallbona | 5 580 PLN | - |
