2 542 463 PLN
2 bd
109 m²
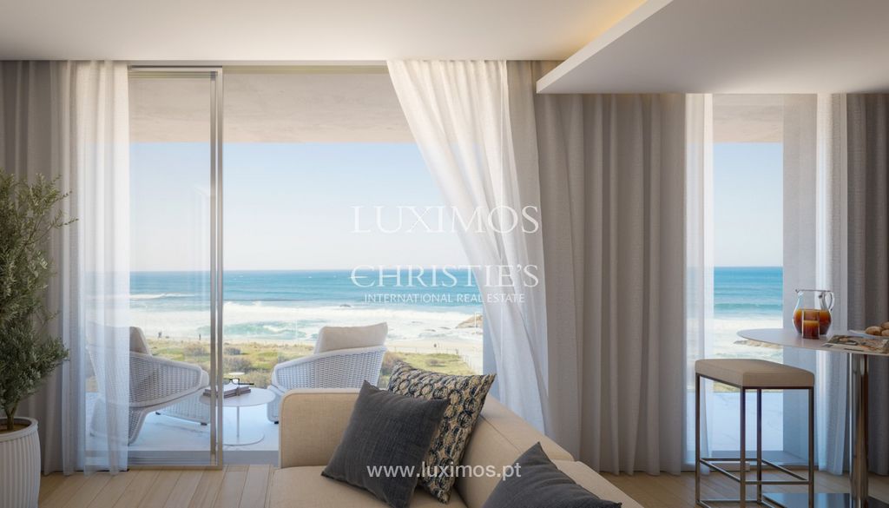
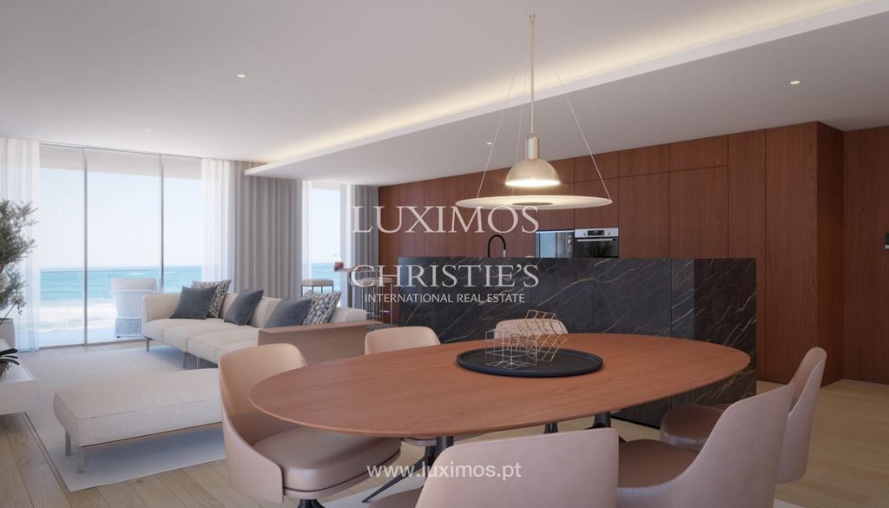
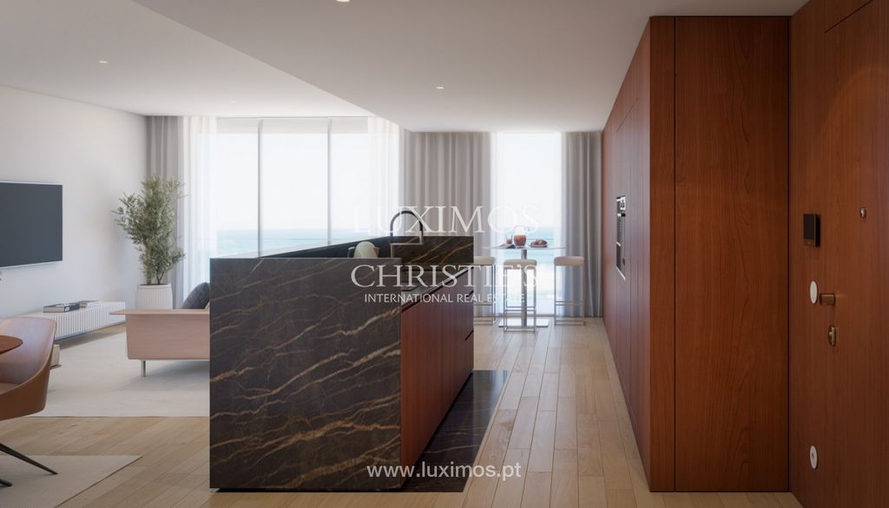
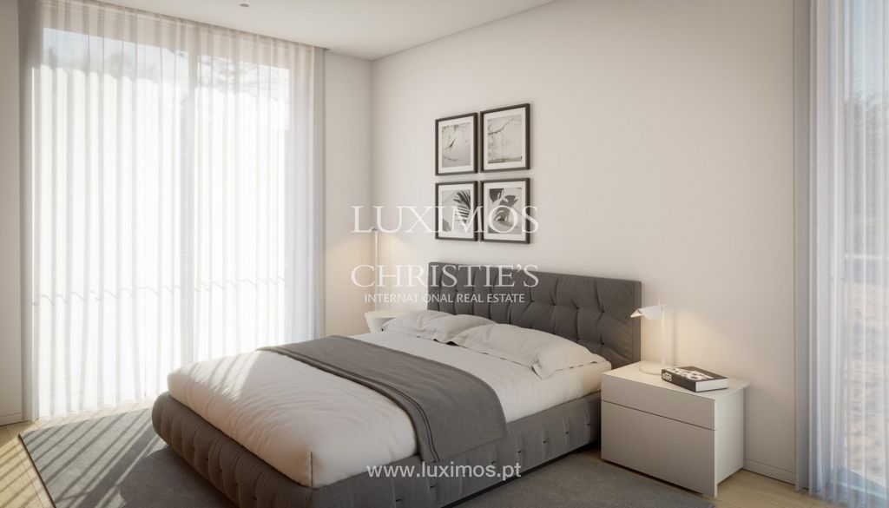
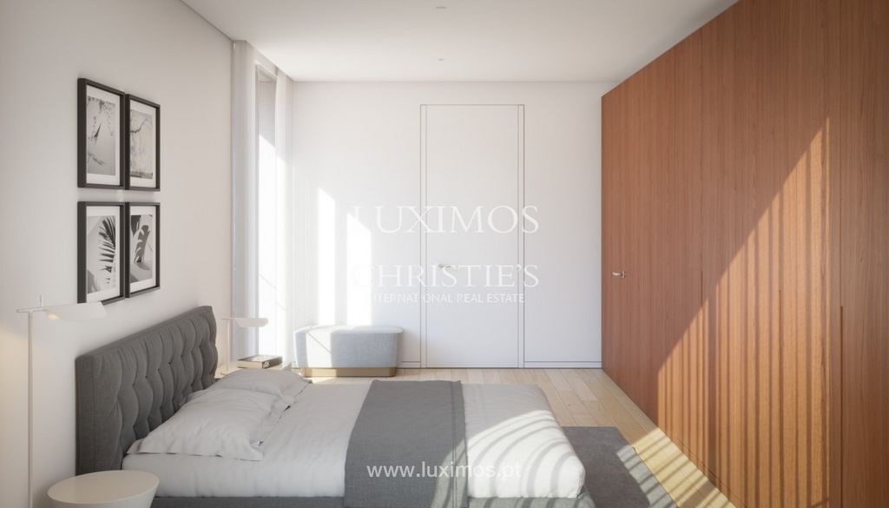
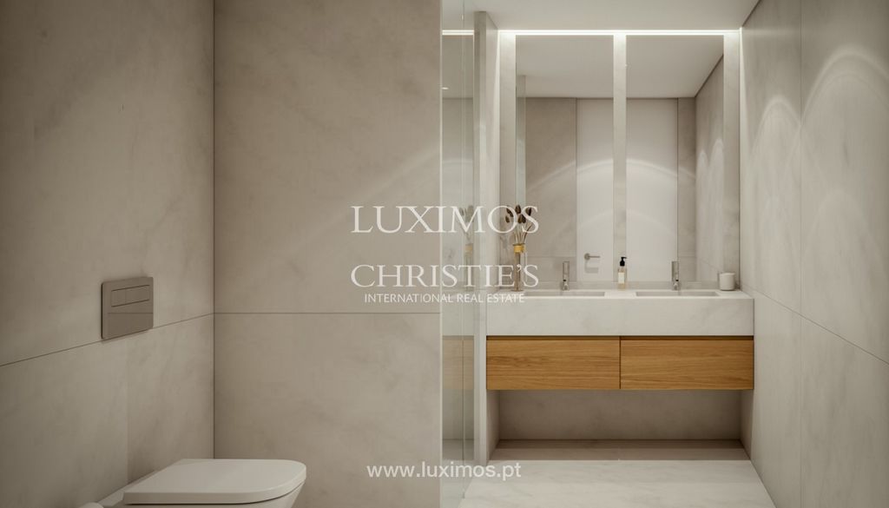
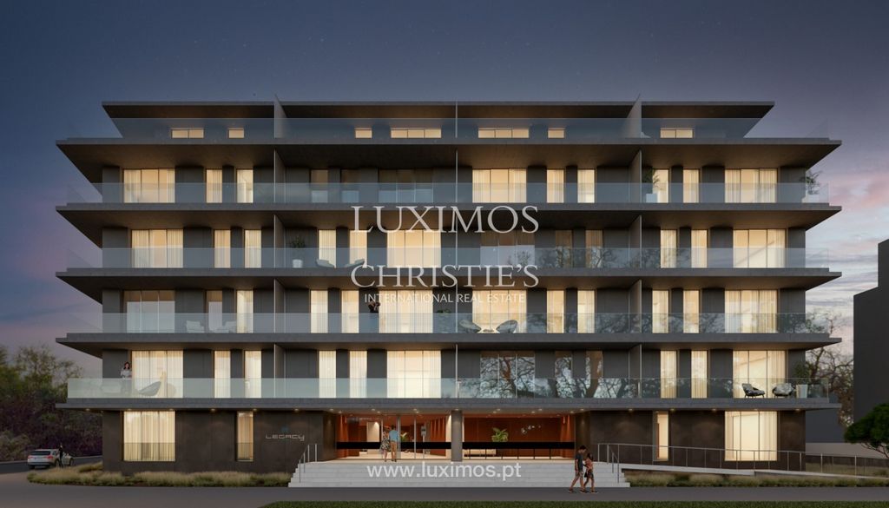
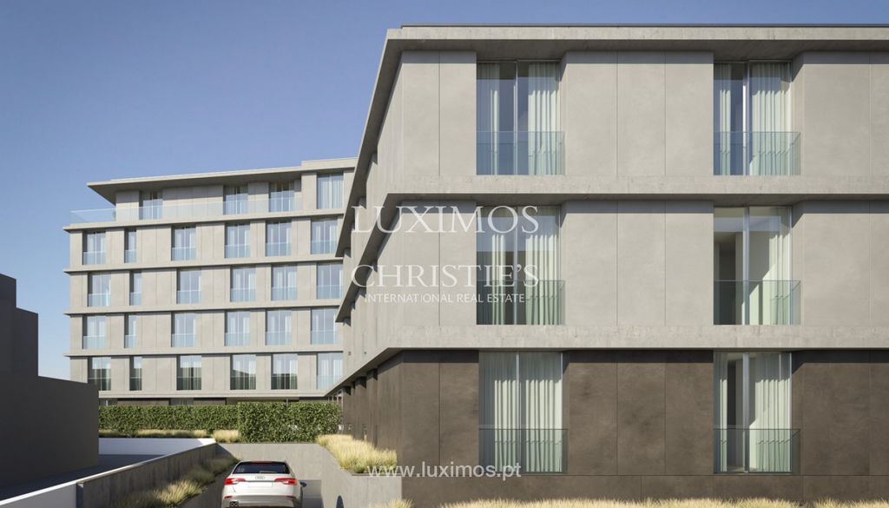
CHARACTERISTICS:
Area: 109 m2 | 1 178 sq ft
Bedrooms: 2
Bathrooms: 3
Garage: 2
Energy efficiency: A
FEATURES:
Underfloor heating
Home automation
Video surveillance system
Lounge area and multipurpose space
Gym
Garage
Internationally awarded, LUXIMOS Christie's presents more than 1,200 properties for sale in Portugal, offering an excellent service in real estate brokerage. LUXIMOS Christie's is the exclusive affiliate of Christie´s International Real Estate (1350 offices in 46 countries) for the Algarve, Porto and North of Portugal, and provides its services to homeowners who are selling their properties, and to national and international buyers, who wish to buy real estate in Portugal. Our selection includes modern and contemporary properties, near the sea or by theriver, in Foz do Douro, in Porto, Boavista, Matosinhos, Vilamoura, Tavira, Ria Formosa, Lagos, Almancil, Vale do Lobo, Quinta do Lago, near the golf courses or the marina. LIc AMI 9063 Zobacz więcej Zobacz mniej Die an der Strandpromenade gelegene Wohnanlage Legacy Living ist ein architektonisches Projekt mit 34 neuen Wohnungen mit einem bis drei Schlafzimmern , die mit edlen Materialien entworfen und gebaut wurden und eine einzigartige und auffällige architektonische Identität für den Standort darstellen. Die vom Architekten Manuel Maia Gomes aus Vilacondense in Zusammenarbeit mit dem Architekten João Martins entworfenen Legacy Living-Wohnungen vereinen den Lebensstil an der Küste, Raffinesse und Modernität mit Ruhe und Harmonie . Der Grundriss des Gebäudes wurde so konzipiert, dass alle Einheiten von dem einzigartigen natürlichen Licht , das durch die Fenster und Balkone einfällt, durchflutet werden, ohne dass das thermische Gleichgewicht des Innenraums beeinträchtigt wird, wobei der freie Blick auf das Meer optimal genutzt wird. Die Schlafzimmer wurden so konzipiert, dass sie Komfort und Entspannung bieten, in einer Umgebung mit viel natürlichem Licht, das das Gefühl von Geräumigkeit verstärkt, sowie die Organisation des Raums mit Einbauschränken, die raffiniert in den holzgetäfelten Wänden versteckt sind. Beim Bau dieses Projekts wurde auf die Entwicklung effizienter und ökologisch nachhaltiger Prozesse geachtet, wie z. B. die Verringerung des Einsatzes nicht ökologischer Materialien, die Aufwertung und Behandlung von Bauabfällen und die Einbeziehung der Kreislaufwirtschaft, wann immer dies möglich ist.außerdem werden die natürliche Beleuchtung und Belüftung genutzt, um eine passive Wärmebehandlung und energiesparende Systeme zu schaffen. Im Zentrum von Vila do Conde, in der Nähe von Geschäften und Dienstleistungen, 20 Minuten von Porto entfernt.
CHARAKTERISTIK:
Bereich: 109 m2
Schlafzimmer: 2
Badezimmer: 3
Garage: 2
Energieeffizienz: A
EIGENSCHAFTEN:
Fußbodenheizung
Hausautomatisierung
Videoüberwachungssystem
Aufenthaltsbereich und Mehrzweckraum
Fitnessraum
Garage
LUXIMOS Christie’s International Real Estate International Real Estate entstand aus dieser umfangreichen Erfahrung, tradition und technologischer innovation, unter Beachtung der höchsten standards der Ethik, Diskretion, Integrität und Professionalität, einen Beitrag zur Anerkennung und nachhaltiges Wachstum der Marke und die Zufriedenheit unserer Kunden, finden, Immobilien-Lösungen mit dem unverwechselbaren Merkmale, die Sie suchen. LIc AMI 9063 Situado frente al mar , Legacy Living es un proyecto arquitectónico con 34 nuevos apartamentos de uno a tres dormitorios , diseñados y construidos con materiales nobles y una identidad arquitectónica única e impactante para el lugar. Proyectados por el arquitecto vilacondense Manuel Maia Gomes, en coautoría con el arquitecto João Martins, los pisos Legacy Living combinan el estilo de vida costero, la sofisticación y la modernidad con la tranquilidad y la armonía . Aprovechando al máximo las vistas despejadas al mar , la distribución del edificio se diseñó para que todas las unidades se inundaran de la luz natural única que entra por las ventanas y balcones, sin afectar al equilibrio térmico del interior. Los dormitorios se diseñaron para garantizar la comodidad y la relajación , en un entorno abundante en luz natural que refuerza la sensación de amplitud, así como la organización del espacio, con armarios empotrados ingeniosamente ocultos en las paredes con paneles de madera. La construcción de esta promoción apuesta por el desarrollo de procesos más eficientes y ecológicamente sostenibles , como la reducción del uso de materiales no ecológicos, la valorización y tratamiento de los residuos de la construcción y la incorporación de la economía circular siempre que sea posible.también utiliza la iluminación y la ventilación naturales para crear un tratamiento térmico pasivo y sistemas de ahorro de energía. En el centro de Vila do Conde, cerca de comercios y servicios, a 20 minutos de Oporto.
DETALLES:
Área: 109 m2
Dormitorios: 2
Baños: 3
Garage: 2
Eficiencia energética: A
CARACTERISTICAS:
Calefacción por suelo radiante
Domótica
Sistema de videovigilancia
Sala de estar y espacio polivalente
Gimnasio
Garaje
LUXIMOS Christie’s nace arraigada en esa vasta experiencia, tradición e innovación tecnologica, respetando los más elevados estandares de ética, discreción, integridad y profisionalidad, contribuyendo para el reconocimiento y crecimiento sustentable de la marca y para la satisfacción de nuestros clientes, encontrando soluciones inmobiliarias con las caracteristicas únicas que buscan. LIc AMI 9063 Situé sur le front de mer , le projet Legacy Living est un projet architectural de 34 nouveaux appartements de une à trois chambres à coucher , conçus et construits avec des matériaux nobles et une identité architecturale unique et frappante pour l'endroit. Conçus par l'architecte de Vilacondense Manuel Maia Gomes, en collaboration avec l'architecte João Martins, les appartements de Legacy Living combinent le style de vie côtier, la sophistication et la modernité avec la tranquillité et l'harmonie . Tirant le meilleur parti des vues dégagées sur la mer , l'agencement du bâtiment a été conçu de manière à ce que toutes les unités soient inondées de la lumière naturelle unique qui passe par les fenêtres et les balcons, sans affecter l'équilibre thermique de l'intérieur. Les chambres ont été conçues pour assurer confort et détente , dans un environnement abondant en lumière naturelle qui renforce la sensation d'espace, ainsi que l'organisation de l'espace, avec des armoires encastrées ingénieusement dissimulées dans les murs lambrissés. La construction de ce projet s'attache à développer des processus plus efficaces et écologiquement durables , tels que la réduction de l'utilisation de matériaux non écologiques, la valorisation et le traitement des déchets de construction et l'intégration de l'économie circulaire chaque fois que cela est possible.il utilise également l'éclairage et la ventilation naturels pour créer un traitement thermique passif et des systèmes d'économie d'énergie. Dans le centre de Vila do Conde, à proximité des commerces et des services, à 20 minutes de Porto.
CARACTÉRISTIQUES:
Zone: 109 m2
Chambres: 2
Salles de bain: 3
Salles de bain: 2
Efficacité énergétique: A
FONCTIONNALITÉS:
Chauffage par le sol
Domotique
Système de vidéosurveillance
Salon et espace polyvalent
Salle de sport
Garage
LUXIMOS Christie’s voit le jour sur la base de cette vaste expérience, de cette tradition et de cette innovation technologique, tout en respectant les normes les plus élevées d'éthique, de discrétion, d'intégrité et de professionnalisme en contribuant à la reconnaissance et à la croissance durable de la marque, mais aussi à la satisfaction de nos clients, en trouvant les solutions immobilières possédant les caractéristiques faisant la différence qu'ils recherchent. LIc AMI 9063 Localizado em primeira linha de mar , o empreendimento Legacy Living é um projeto arquitetónico com 34 apartamentos novos de tipologias T1 a T3 , projetado e construído com materiais nobres e uma identidade arquitetónica única e marcante para o local. Pensados pelo arquiteto vilacondense Manuel Maia Gomes, em co-autoria com o arquiteto João Martins, os apartamentos Legacy Living conjugam o estilo de vida costeiro, sofisticação e modernidade com tranquilidade e harmonia . Tirando o máximo partido da vista desafogada sobre o mar , a implantação da edificação foi estudada para que todas as frações fossem inundadas pela luz natural singular que serve janelas e varandas, sem afetar o equilíbrio térmico na vivência do seu interior. Os quartos foram pensados para assegurar o conforto e o descanso , num ambiente abundante em luz natural que reforça a sensação de amplitude, bem como a organização do espaço, com armários embutidos engenhosamente ocultos nas paredes revestidas a madeira. A construção deste empreendimento está comprometida com o desenvolvimento de processos mais eficientes e ecologicamente sustentáveis , como a redução do uso de materiais não ecológicos, a valorização e tratamento de resíduos das obras e incorporação de economia circular, sempre que possível, o aproveitamento das águas pluviais, bem como a utilização de iluminação e ventilação naturais para a criação de sistemas passivos de tratamento térmico e poupança de energia. No centro de Vila do Conde, próximo de comércio e serviços, a 20 minutos do Porto.
CARACTERÍSTICAS:
Área: 109 m2
Quartos: 2
Banhos: 3
Garagem: 2
Eficiência Energética: A
DETALHES:
Pavimento radiante
Domótica
Sistema de vídeo vigilância
Zona lounge e espaço polivalente
Ginásio
Garagem
Galardoada internacionalmente, a LUXIMOS Christie´s tem para venda mais de 1200 imóveis em Portugal (apartamentos, moradias, prédios, terrenos, etc...) e oferece um serviço de excelência na mediação imobiliária nos mercados onde atua. Integrando a rede Christie´s International Real Estate e através dos seus seus 1350 escritórios distribuídos por 46 países presta os seus serviços aos donos de propriedades que estão a vender o seu imóvel e aos interessados nacionais e internacionais, que estão a comprar um imóvel em Portugal. LIc AMI 9063 The 34-unit Legacy Living development, situated on the seafront , is an architectural undertaking featuring one-to-three-bedroom units . Constructed and designed using high-quality materials, these units feature a distinctive and visually captivating architectural style that is fitting for the area. Designed by the Vilacondense architect Manuel Maia Gomes, in co-authorship with the architect João Martins, the Legacy Living apartments combine the coastal lifestyle, sophistication and modernity with tranquillity and harmony . Capitalising on the uninterrupted vistas of the ocean , the architectural configuration of the edifice ensured that each unit was bathed in the distinctive natural illumination that enters via the windows and balconies, while preserving the interior's thermal equilibrium. Designed with the intention of providing a comfortable and relaxing atmosphere , the bedrooms feature an abundance of natural light that enhances the perception of spaciousness. Additionally, the rooms are well-organized, featuring ingeniously concealed built-in closets within the wood-paneled walls. The construction of this development is committed to developing more efficient and ecologically sustainable processes, such as reducing the use of non-ecological materials, recovering and treating construction waste and incorporating circular economy whenever possible.this includes the reduction in the use of non-ecological materials, the recovery and treatment of construction waste and the incorporation of the circular economy wherever possible, the use of rainwater, as well as the use of natural lighting and ventilation to create passive thermal treatment and energy saving systems. Convenient to services and shops, in the heart of Vila do Conde, twenty minutes from Porto.
CHARACTERISTICS:
Area: 109 m2 | 1 178 sq ft
Bedrooms: 2
Bathrooms: 3
Garage: 2
Energy efficiency: A
FEATURES:
Underfloor heating
Home automation
Video surveillance system
Lounge area and multipurpose space
Gym
Garage
Internationally awarded, LUXIMOS Christie's presents more than 1,200 properties for sale in Portugal, offering an excellent service in real estate brokerage. LUXIMOS Christie's is the exclusive affiliate of Christie´s International Real Estate (1350 offices in 46 countries) for the Algarve, Porto and North of Portugal, and provides its services to homeowners who are selling their properties, and to national and international buyers, who wish to buy real estate in Portugal. Our selection includes modern and contemporary properties, near the sea or by theriver, in Foz do Douro, in Porto, Boavista, Matosinhos, Vilamoura, Tavira, Ria Formosa, Lagos, Almancil, Vale do Lobo, Quinta do Lago, near the golf courses or the marina. LIc AMI 9063