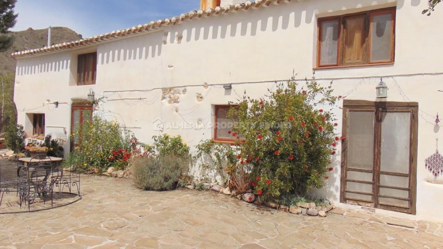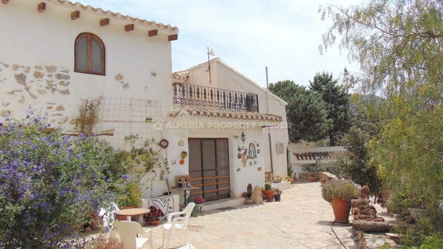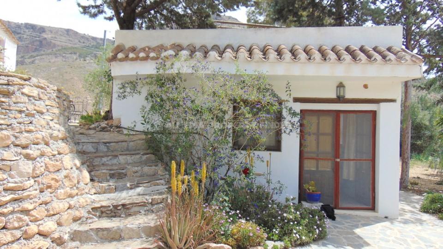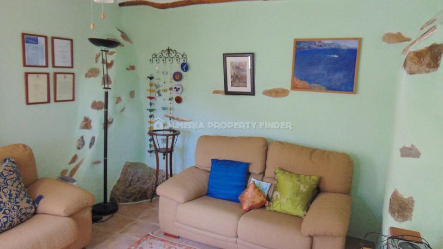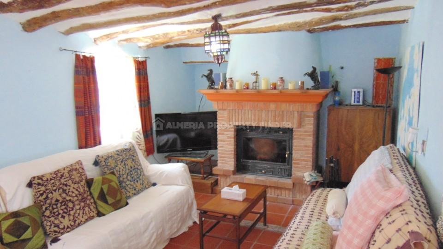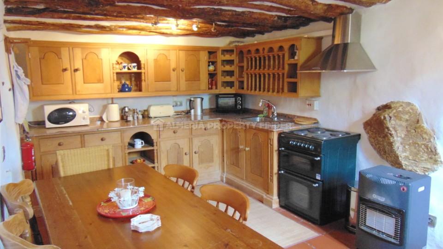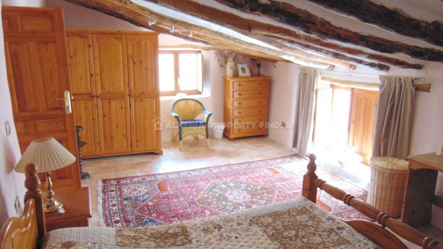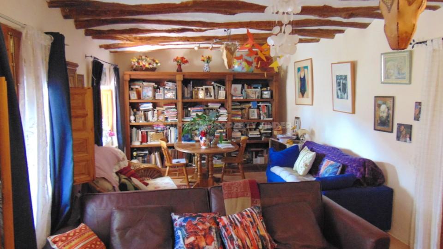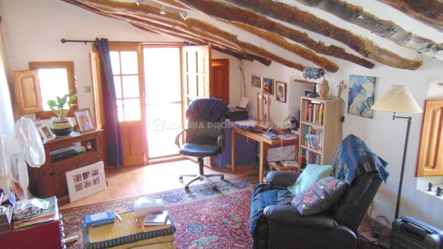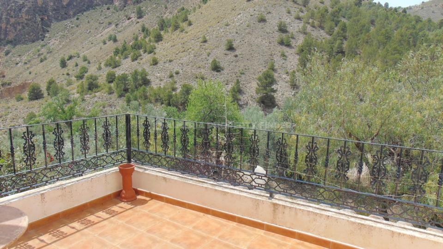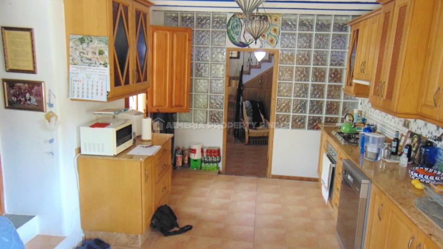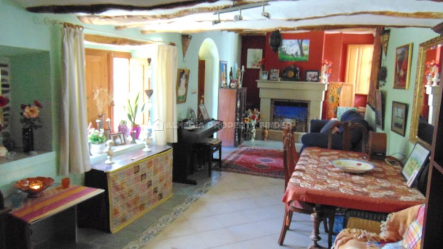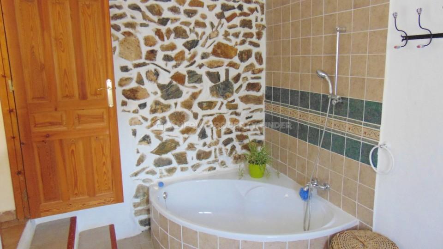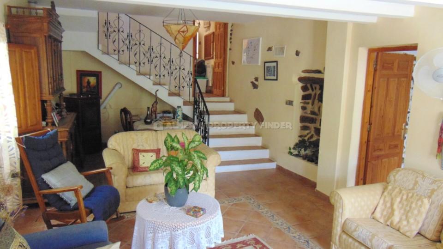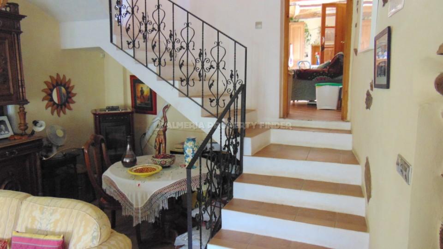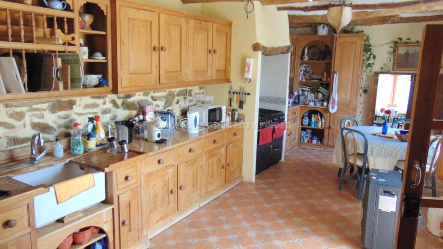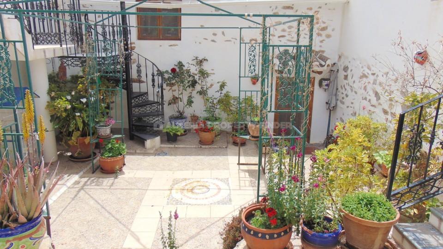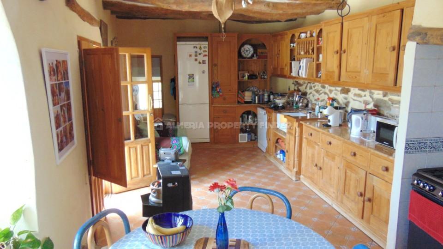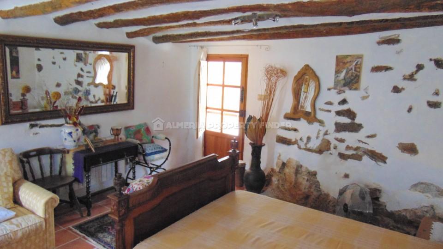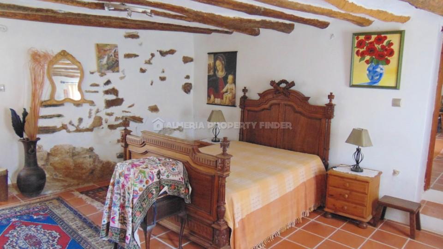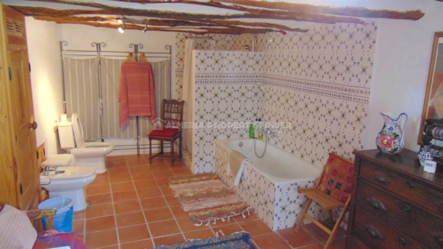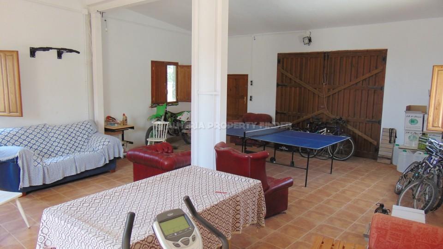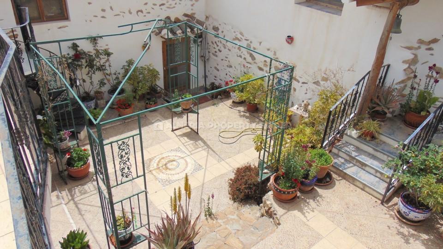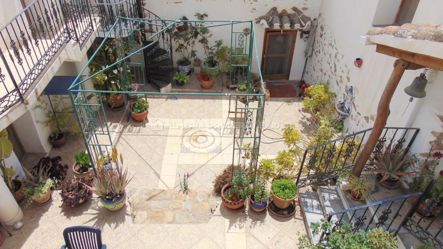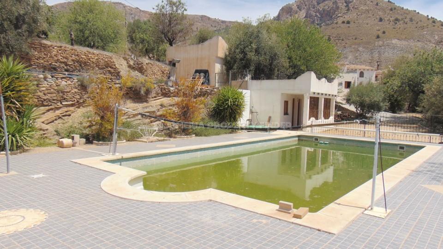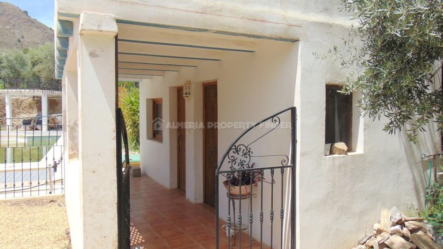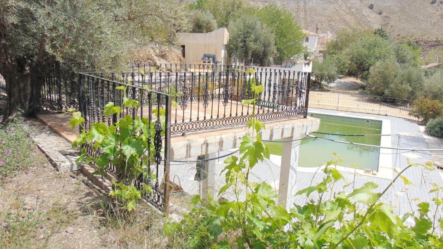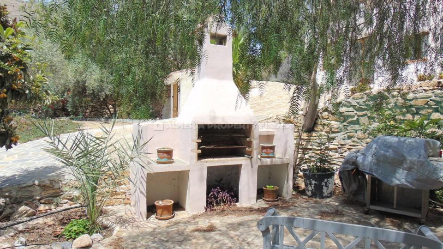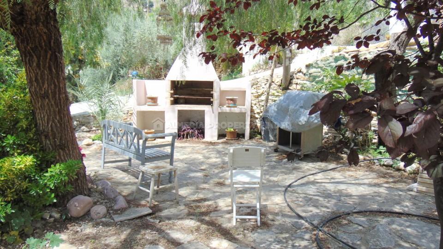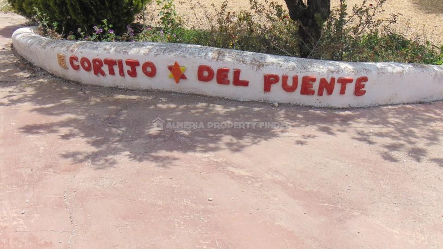POBIERANIE ZDJĘĆ...
Dom & dom jednorodzinny (Na sprzedaż)
8 bd
7 ba
Źródło:
UOWZ-T181
/ apf-5700
Cortijo del Puente - A country house in the Oria area. (Renovated) Almeria Property Finder is pleased to present this fairytale fully renovated cortijo in Barranco de Quiles a small and very quiet hamlet of Oria. This beautiful and very extensive cortijo is located on a plot of 7,787 m². The cortijo itself has a built area of 638 m² and consists of several living areas, several kitchens, 8 bedrooms, 7 bathrooms, a courtyard where several rooms open onto, carport, very spacious garage, several storage rooms, a BBQ area, a large swimming pool surrounded by a spacious terrace, several outdoor seating areas and a wide range of fruit trees. The cortijo is special but tastefully decorated and furnished, so you immediately feel welcome. When you tour the cortijo you will notice that the house is divided into different parts, each with its own unique character. The main area of the cortijo consists of a spacious, functional kitchen, with access to the beautiful central courtyard, a spacious living-dining room with a wood-burning stove in an open fireplace, a sitting room with storage space and patio doors to the outside. On the first floor you have a large bedroom with an en-suite spacious bathroom and a sitting room with access to a roof terrace from where you have beautiful views of the surrounding mountains. The centrally located courtyard has different levels and is divided into different seating areas, offering plenty of space to relax and enjoy. The courtyard was beautifully decorated and provided with numerous plants to create a pleasant and relaxing environment. Via the wrought iron spiral staircase you reach the higher plateau from where you have access to three independent bedrooms, one of which has its own terrace. At the end of this plateau you arrive at a roof terrace where a jacuzzi has been installed and from where you once again have a breathtaking view of the valley. Here we also have an outdoor shower room and a spacious garage with enough space for at least six cars and extra storage space. You could possibly turn this garage into an independent apartment. From the courtyard we also enter the next part of the house with a large kitchen diner where you go via a staircase to the lower dining room. In addition to this dining room, we have a spacious bedroom with a very large en-suite bathroom with a bath and a shower that also gives access to the. From this bedroom we also have access to the courtyard. In the kitchen you have a door that leads you to a staircase that gives you access to a lower and higher floor. We take the stairs upstairs and enter a double bedroom from where we have access to a large roof terrace with fantastic views. From here you can go to another bedroom which offers access to both the courtyard and the roof terrace. We go down a staircase and arrive at a landing where we have a shower room and doors that give us access to a roof terrace that connects to the main part of the cortijo. On the lower part of this part of the cortijo there is a spacious living-dining room with a pellet stove. From this living room we have access to the terraces and gardens at the front of the cortijo. Another door in the living room takes us to a large bathroom with access to a utility room. Through the utility room you enter the front terrace and the garden and you also enter the extra living area with a fireplace. This living room again has access to both the courtyard and the kitchen of the main house. Once we are back outside, we have a beautiful 12x6m swimming pool (the pool needs a new liner), surrounded by a large tiled terrace with beautiful details and plenty of space for sunbathing and relaxing. At the pool there is a separate building where we find a shower room, a changing room with a refrigerator. Another building near the pool serves as a workshop/storage room and also houses a water source during the day. In addition to this beautiful pool area, we also have a BBQ area that is provided with natural shade. The cortijo is set in an extensive plot planted with a variety of fruit trees such as pomegranate, lemon, persimmon, fig, apple and almond trees and mature productive olive trees. Two elevated terraces offer wonderful seating areas with fantastic views. This part of the plot is equipped with an irrigation system and also has a large and a small water reservoir. These reservoirs are filled with water from a nearby water source from which the cortijo enjoys water rights. Due to its size, layout and finish, this cortijo offers numerous possibilities. Do you have a large family or are you looking to pursue your dream under the Spanish sun and start a B&B or holiday home, then this may be the ideal opportunity for you.
Zobacz więcej
Zobacz mniej
Almeria Property Finder freut sich, dieses märchenhafte, komplett renovierte Cortijo in Barranco de Quiles, einem kleinen und sehr ruhigen Weiler von Oria, präsentieren zu können. Dieses schöne und sehr weitläufige Cortijo befindet sich auf einem Grundstück von 7.787 m². Das Cortijo selbst hat eine bebaute Fläche von 638 m² und besteht aus mehreren Wohnbereichen, mehreren Küchen, 8 Schlafzimmern, 7 Badezimmern, einem Innenhof, zu dem mehrere Räume führen, Carport, einer sehr geräumigen Garage, mehreren Lagerräumen, einem Grillplatz, ein großer Swimmingpool, umgeben von einer großzügigen Terrasse, mehreren Sitzbereichen im Freien und einer großen Auswahl an Obstbäumen. Das Cortijo ist besonders, aber geschmackvoll dekoriert und eingerichtet, sodass Sie sich sofort willkommen fühlen. Wenn Sie das Cortijo besichtigen, werden Sie feststellen, dass das Haus in verschiedene Teile unterteilt ist, von denen jeder seinen eigenen, einzigartigen Charakter hat. Der Hauptbereich des Cortijo besteht aus einer geräumigen, funktionalen Küche mit Zugang zum schönen zentralen Innenhof, einem geräumigen Wohn-Esszimmer mit einem Holzofen im offenen Kamin, einem Wohnzimmer mit Stauraum und Terrassentüren nach draußen. Im ersten Stock gibt es ein großes Schlafzimmer mit eigenem Bad und ein Wohnzimmer mit Zugang zu einer Dachterrasse, von der aus Sie einen herrlichen Blick auf die umliegenden Berge haben. Der zentral gelegene Innenhof verfügt über verschiedene Ebenen und ist in verschiedene Sitzbereiche unterteilt, die viel Platz zum Entspannen und Genießen bieten. Der Innenhof wurde wunderschön dekoriert und mit zahlreichen Pflanzen versehen, um eine angenehme und entspannende Atmosphäre zu schaffen. Über die schmiedeeiserne Wendeltreppe gelangen Sie auf das höhere Plateau, von wo aus Sie Zugang zu drei unabhängigen Schlafzimmern haben, von denen eines über eine eigene Terrasse verfügt. Am Ende dieses Plateaus gelangen Sie auf eine Dachterrasse, auf der ein Whirlpool installiert ist und von der aus Sie noch einmal einen atemberaubenden Blick auf das Tal haben. Hier verfügen wir auch über ein Außenduschbad und eine geräumige Garage mit ausreichend Platz für mindestens sechs Autos und zusätzlichem Stauraum. Sie könnten diese Garage möglicherweise in eine unabhängige Wohnung umwandeln. Vom Hof aus betreten wir auch den nächsten Teil des Hauses mit einer großen Wohnküche, von wo aus Sie über eine Treppe in das untere Esszimmer gelangen. Zusätzlich zu diesem Esszimmer verfügen wir über ein geräumiges Schlafzimmer mit einem sehr großen Badezimmer mit Badewanne und Dusche, das auch Zugang zum Wohnzimmer bietet. Von diesem Schlafzimmer aus haben wir auch Zugang zum Innenhof. In der Küche gibt es eine Tür, die Sie zu einer Treppe führt, die Ihnen Zugang zu einer unteren und einer höheren Etage bietet. Wir nehmen die Treppe nach oben und betreten ein Schlafzimmer mit Doppelbett, von wo aus wir Zugang zu einer großen Dachterrasse mit fantastischer Aussicht haben. Von hier aus gelangen Sie in ein weiteres Schlafzimmer, das Zugang sowohl zum Innenhof als auch zur Dachterrasse bietet. Wir gehen eine Treppe hinunter und gelangen zu einem Treppenabsatz, wo wir einen Duschraum und Türen haben, die uns Zugang zu einer Dachterrasse ermöglichen, die mit dem Hauptteil des Cortijo verbunden ist. Im unteren Teil dieses Teils des Cortijo befindet sich ein geräumiges Wohn-Esszimmer mit Pelletofen. Von diesem Wohnzimmer aus haben wir Zugang zu den Terrassen und Gärten vor dem Cortijo. Eine weitere Tür im Wohnzimmer führt uns in ein großes Badezimmer mit Zugang zu einem Hauswirtschaftsraum. Durch den Hauswirtschaftsraum gelangen Sie auf die vordere Terrasse und den Garten sowie in den zusätzlichen Wohnbereich mit Kamin. Auch dieses Wohnzimmer hat Zugang sowohl zum Innenhof als auch zur Küche des Haupthauses. Sobald wir wieder draußen sind, haben wir einen wunderschönen 12x6m großen Swimmingpool (der Pool braucht eine neue Folie), umgeben von einer großen gefliesten Terrasse mit schönen Details und viel Platz zum Sonnenbaden und Entspannen. Am Pool gibt es ein separates Gebäude, in dem wir einen Duschraum und einen Umkleideraum mit Kühlschrank finden. Ein weiteres Gebäude in der Nähe des Pools dient als Werkstatt/Lagerraum und beherbergt tagsüber auch eine Wasserquelle. Zusätzlich zu diesem schönen Poolbereich verfügen wir auch über einen BBQ-Bereich, der mit natürlichem Schatten ausgestattet ist. Das Cortijo befindet sich auf einem weitläufigen Grundstück, das mit einer Vielzahl von Obstbäumen wie Granatapfel-, Zitronen-, Kaki-, Feigen-, Apfel- und Mandelbäumen sowie ausgewachsenen, produktiven Olivenbäumen bepflanzt ist. Zwei erhöhte Terrassen bieten wunderbare Sitzgelegenheiten mit fantastischer Aussicht. Dieser Teil des Grundstücks ist mit einem Bewässerungssystem ausgestattet und verfügt außerdem über einen großen und einen kleinen Wasserspeicher. Diese Stauseen werden mit Wasser aus einer nahegelegenen Wasserquelle gefüllt, an der das Cortijo Wasserrechte genießt. Aufgrund seiner Größe, Aufteilung und Verarbeitung bietet dieser Cortijo zahlreiche Möglichkeiten. Haben Sie eine große Familie oder möchten Sie Ihren Traum unter der spanischen Sonne verwirklichen und ein B&B oder Ferienhaus eröffnen, dann könnte dies die ideale Gelegenheit für Sie sein.
Almeria Property Finder se complace en presentar este cortijo de cuento de hadas totalmente renovado en Barranco de Quiles, una pequeña y muy tranquila aldea de Oria. Este bonito y muy extenso cortijo se encuentra en una parcela de 7.787 m². El cortijo en sí tiene una superficie construida de 638 m² y consta de varias zonas de estar, varias cocinas, 8 dormitorios, 7 baños, un patio al que dan varias habitaciones, cochera, garaje muy espacioso, varios trasteros, zona de barbacoa, una gran piscina rodeada de una amplia terraza, varias zonas de estar al aire libre y una amplia variedad de árboles frutales. El cortijo es especial pero está decorado y amueblado con buen gusto, por lo que inmediatamente se sentirá bienvenido. Cuando recorras el cortijo notarás que la casa está dividida en diferentes partes, cada una con su carácter único. La zona principal del cortijo consta de una amplia y funcional cocina, con acceso al bonito patio central, un espacioso salón-comedor con estufa de leña en chimenea, salón con espacio de almacenamiento y puertas que dan al patio. Hacia el exterior. En el primer piso tiene un amplio dormitorio con un espacioso baño en suite y una sala de estar con acceso a una terraza desde donde se tienen hermosas vistas de las montañas circundantes. El patio central tiene diferentes niveles y está dividido en diferentes zonas para sentarse, ofreciendo mucho espacio para relajarse y disfrutar. El patio estaba bellamente decorado y provisto de numerosas plantas para crear un ambiente agradable y relajante. A través de una escalera de caracol de hierro forjado se llega a la meseta más alta desde donde se accede a tres dormitorios independientes, uno de los cuales tiene su propia terraza. Al final de esta meseta se llega a una azotea donde se ha instalado un jacuzzi y desde donde se vuelve a tener una vista impresionante del valle. Aquí también tenemos un cuarto de baño exterior y un amplio garaje con espacio suficiente para al menos seis coches y espacio de almacenamiento adicional. Posiblemente se podría convertir este garaje en un apartamento independiente. Desde el patio también accedemos a la siguiente parte de la casa con una gran cocina comedor desde donde se accede por una escalera al comedor inferior. Además de este comedor, tenemos un amplio dormitorio con un amplísimo baño en suite con bañera y ducha que también da acceso al. Desde este dormitorio también tenemos acceso al patio. En la cocina tienes una puerta que te lleva a una escalera que te da acceso a una planta inferior y superior. Subimos las escaleras y entramos en un dormitorio doble desde donde tenemos acceso a una gran azotea con fantásticas vistas. Desde aquí se puede pasar a otro dormitorio que ofrece acceso tanto al patio como a la azotea. Bajamos unas escaleras y llegamos a un rellano donde tenemos un aseo con ducha y unas puertas que nos dan acceso a una azotea que conecta con la parte principal del cortijo. En la parte baja de esta parte del cortijo se encuentra un amplio salón-comedor con estufa de pellet. Desde este salón tenemos acceso a las terrazas y jardines en la parte delantera del cortijo. Otra puerta del salón nos lleva a un amplio baño con acceso a lavadero. A través del lavadero se accede a la terraza delantera y al jardín y también se accede a la sala de estar adicional con chimenea. Este salón vuelve a tener acceso tanto al patio como a la cocina de la casa principal. Una vez de vuelta al exterior, tenemos una preciosa piscina de 12x6m (la piscina necesita un liner nuevo), rodeada de una gran terraza alicatada con bonitos detalles y mucho espacio para tomar el sol y relajarse. Junto a la piscina hay un edificio independiente donde encontramos un baño con ducha, un vestuario con nevera. Otro edificio cerca de la piscina sirve como taller/trastero y también alberga una fuente de agua durante el día. Además de esta hermosa área de piscina, también contamos con una zona de BBQ que cuenta con sombra natural. El cortijo está ubicado en una extensa parcela plantada con una variedad de árboles frutales como granados, limoneros, caquis, higueras, manzanos y almendros y olivos maduros y productivos. Dos terrazas elevadas ofrecen maravillosas zonas de descanso con fantásticas vistas. Esta parte de la parcela está equipada con un sistema de riego y también tiene un depósito de agua grande y uno pequeño. Estos depósitos se llenan con agua de una fuente cercana de la que el cortijo disfruta de derechos de agua. Por su tamaño, distribución y acabados, este cortijo ofrece numerosas posibilidades. ¿Tiene una familia numerosa o está buscando perseguir su sueño bajo el sol español y comenzar un B&B o una casa de vacaciones? Entonces esta puede ser la oportunidad ideal para usted.
Almeria Property Finder a le plaisir de présenter ce cortijo de conte de fées entièrement rénové à Barranco de Quiles, un petit hameau très calme d'Oria. Ce beau et très vaste cortijo est situé sur un terrain de 7 787 m². Le cortijo lui-même a une superficie construite de 638 m² et se compose de plusieurs espaces de vie, plusieurs cuisines, 8 chambres, 7 salles de bains, une cour où s'ouvrent plusieurs pièces, un abri voiture, un garage très spacieux, plusieurs débarras, un espace barbecue, une grande piscine entourée d'une terrasse spacieuse, plusieurs coins salons extérieurs et une large gamme d'arbres fruitiers. Le cortijo est spécial mais décoré et meublé avec goût, vous vous sentirez donc immédiatement les bienvenus. Lorsque vous visiterez le cortijo, vous remarquerez que la maison est divisée en différentes parties, chacune ayant son propre caractère. La zone principale du cortijo se compose d'une cuisine spacieuse et fonctionnelle, avec accès à la belle cour centrale, d'un spacieux salon-salle à manger avec un poêle à bois dans une cheminée à foyer ouvert, d'un salon avec espace de rangement et portes-fenêtres. Vers l'extérieur. Au premier étage, vous disposez d'une grande chambre avec une salle de bains spacieuse et d'un salon avec accès à une terrasse sur le toit d'où vous avez de belles vues sur les montagnes environnantes. La cour située au centre a différents niveaux et est divisée en différents coins salons, offrant beaucoup d'espace pour se détendre et profiter. La cour était joliment décorée et dotée de nombreuses plantes pour créer un environnement agréable et relaxant. Par l'escalier à vis en fer forgé vous accédez au plateau supérieur d'où vous avez accès à trois chambres indépendantes dont une avec sa propre terrasse. Au bout de ce plateau vous arrivez à un toit terrasse où un jacuzzi a été installé et d'où vous avez à nouveau une vue imprenable sur la vallée. Ici, nous disposons également d'une salle de douche extérieure et d'un garage spacieux avec suffisamment d'espace pour au moins six voitures et un espace de stockage supplémentaire. Vous pourriez éventuellement transformer ce garage en appartement indépendant. Depuis la cour, nous entrons également dans la partie suivante de la maison avec une grande cuisine-salle à manger où vous accédez par un escalier à la salle à manger inférieure. En plus de cette salle à manger, nous disposons d'une chambre spacieuse avec une très grande salle de bain attenante dotée d'une baignoire et d'une douche qui donne également accès à la. De cette chambre, nous avons également accès à la cour. Dans la cuisine vous avez une porte qui vous mène à un escalier qui vous donne accès à un étage inférieur et supérieur. Nous montons les escaliers et entrons dans une chambre double d'où nous avons accès à une grande terrasse sur le toit avec une vue fantastique. De là , vous pouvez accéder à une autre chambre qui offre un accès à la fois à la cour et au toit-terrasse. Nous descendons un escalier et arrivons à un palier où nous avons une salle de douche et des portes qui nous donnent accès à un toit-terrasse qui relie la partie principale du cortijo. Dans la partie inférieure de cette partie du cortijo se trouve un spacieux salon-salle à manger avec un poêle à granulés. De ce salon, nous avons accès aux terrasses et aux jardins devant le cortijo. Une autre porte du salon nous mène à une grande salle de bain avec accès à une buanderie. Par la buanderie, vous accédez à la terrasse avant et au jardin et vous entrez également dans le salon supplémentaire avec une cheminée. Ce salon a à nouveau accès à la cour et à la cuisine de la maison principale. Une fois de retour à l'extérieur, nous avons une belle piscine de 12x6m (la piscine a besoin d'un nouveau liner), entourée d'une grande terrasse carrelée avec de beaux détails et beaucoup d'espace pour bronzer et se détendre. Au niveau de la piscine il y a un bâtiment séparé où l'on trouve une salle de douche, un vestiaire avec réfrigérateur. Un autre bâtiment près de la piscine sert d'atelier/débarras et abrite également une source d'eau pendant la journée. En plus de ce bel espace piscine, nous disposons également d'un espace barbecue doté d'une ombre naturelle. Le cortijo est situé dans un vaste terrain planté d'une variété d'arbres fruitiers tels que des grenadiers, des citronniers, des kakis, des figuiers, des pommiers et des amandiers et des oliviers matures et productifs. Deux terrasses surélevées offrent de magnifiques coins salons avec des vues fantastiques. Cette partie de la parcelle est équipée d'un système d'irrigation et dispose également d'un grand et d'un petit réservoir d'eau. Ces réservoirs sont remplis d'eau provenant d'une source d'eau voisine à partir de laquelle le cortijo bénéficie de droits d'eau. De par sa taille, son agencement et sa finition, ce cortijo offre de nombreuses possibilités. Avez-vous une famille nombreuse ou cherchez-vous à poursuivre votre rêve sous le soleil espagnol et à créer un B&B ou une maison de vacances, alors cela peut être l'opportunité idéale pour vous.
condizioni perfette, ben presentato, arredate con gusto, ristrutturato, alloggi spaziosi, alloggi eleganti, incantevole proprietà , periferia della città , vicino alla città , posizione tranquilla, vicino a negozi, sala colazione, sala da pranzo, sala da pranzo con camino, sala da pranzo separata, ufficio, ufficio separato, ripostiglio, grande ripostiglio, vari magazzini, cortile interno, appartamento per gli ospiti, appartamento indipendente, cucina componibile, tavolo da pranzo in cucina, bagno privato, bagno privato, cabina doccia privata, riscaldamento elettrico, camino, camino aperto, gas in bombola, elettricità , acqua, deposito d'acqua, acqua di pozzo, impianto di irrigazione automatico, bellissimo giardino, giardino, giardini, ampio giardino, giardino rigoglioso, terrazza, varie terrazze, terrazze soleggiate, terrazza sul tetto, cortile, veranda, barbecue, alberi da frutto, garage, posto auto, parcheggio, vialetto, parcheggio in strada, doppio box auto, piscina, piscina privata, parzialmente arredato, bagno accessoriato, vista giardino & piscina, vasca idromassaggio, cucina indipendente, vista sulle montagne, acqua di sorgente, vicino a strutture mediche, alloggi per gli ospiti separati, alberi, bruciatore legno, villaggio tradizionale, nell'entroterra, fabbricati annessi, stile rustico, officina, balcone
Almeria Property Finder is verheugd u deze sprookjesachtige volledig gerenoveerde cortijo in Barranco de Quiles een klein en zeer rustig gehucht van Oria. Deze prachtige en zeer uitgestrekte cortijo is gelegen op een terrein van 7.787 m². De cortijo zelf heeft een bebouwde oppervlakte van 638 m² en bestaat uit verschillende leefruimtes, verschillende keukens, 8 slaapkamers, 7 badkamers, een binnenplaats waar verschillende kamers op uitgeven, carport, zeer ruime garage, verschillende bergingen, een BBQ-ruimte, een groot zwembad omringd met een ruim terras, verschillende zithoeken buiten en een ruim scala aan fruitbomen. De cortijo is speciaal maar met smaak ingericht en gemeubeld waardoor je jezelf onmiddellijk welkom voelt. Bij de rondgang in de cortijo merk je dat het huis is opgesplitst in verschillende delen, elk met zijn eigen unieke karakter. Het hoofdgedeelte van de cortijo bestaat uit een ruime, functionele keuken, met toegang tot de prachtige centrale binnenplaats, een ruime woon-eetkamer met een houtkachel in een open haard, een zitkamer met opslagruimte en openslaande deuren naar buiten. Op de eerste verdieping heb je een grote slaapkamer met een en-suite ruime badkamer en een zitkamer met toegang tot een dakterras vanwaar je een prachtig uitzicht hebt op de omringende bergen. De centraal gelegen binnenplaats heeft verschillende niveaus en is ingedeeld in verschillende zithoeken en biedt zo voldoende ruimte om te ontspannen en te genieten. De binnenplaats werd prachtig gedecoreerd en voorzien van tal van planten om een aangename en rustgevende omgeving te creëren. Via de smeedijzeren wenteltrap kom je op het hoger gelegen plateau vanwaar je toegang hebt tot drie onafhankelijke slaapkamers, waarvan er één een eigen terras heeft. Op het einde van dit plateau kom je op een dakterras waar een jacuzzi werd geplaatst en van waar je opnieuw adembenemend uitzicht hebt over de vallei. Hier hebben we ook nog een buitendoucheruimte en een ruime garage met voldoende plaats voor minimaal zes auto's en extra opslagruimte. Van deze garage zou je eventueel nog een zelfstandig appartement kunnen maken. Vanaf de binnenplaats komen we ook in het volgende gedeelte van de woning met een grote woonkeuken waar je via een trap naar de lager gelegen eetkamer gaat. Naast deze eetkamer hebben we nog een ruime slaapkamer met een zeer grote en-suite badkamer voorzien van een ligbad en een douche die ook weer toegang geeft tot de. Vanaf deze slaapkamer hebben we ook weer toegang tot de binnenplaats. In de keuken heb je een deur die je naar een trap leidt die je toegang geeft tot een lager en hoger gelegen verdieping. We nemen de trap naar boven en komen in een tweepersoonsslaapkamer vanwaar we toegang hebben tot een groot dakterras met een fantastisch uitzicht. Vanaf hier kan je naar nog een slaapkamer gaan die toegang biedt tot zowel de binnenplaats als het dakterras. Via een trap gaan we naar beneden en komen we op een overloop waar we een doucheruimte hebben en deuren die ons toegang geven tot een dakterras dat aansluit op het hoofdgedeelte van de cortijo. Op het lager gelegen gedeelte van dit deel van de cortijo bevindt zich een ruime woon-eetkamer met een pelletkachel. Vanuit deze woonkamer hebben we toegang tot de terrassen en tuinen aan de voorzijde van de cortijo. Een andere deur in de woonkamer brengt ons dan weer in een grote badkamer met toegang tot een bijkeuken. Via de bijkeuken kom je op het voorterras en de tuin betreden en kom je ook in de extra woonruimte met een open haard. Deze woonkamer heeft opnieuw toegang tot zowel de binnenplaats als de keuken van het hoofdgebouw. Eens we terug buiten zijn, hebben we een prachtig zwembad van 12x6m (het zwembad heeft een nieuwe liner nodig), omgeven door een groot betegeld terras waar prachtige details in zijn verwerkt en dat voldoende ruimte biedt om te zonnebaden en te ontspannen. Bij het zwembad is er een apart gebouwtje waar we een doucheruimte, een kleedkamer met een koelkast terugvinden. Een ander gebouw bij het zwembad doet dan weer dienst als werkplaats/opslagruimte en biedt ook onderdag aan een waterbron. Buiten deze prachtige zwembadomgeving hebben we ook nog een BBQ-ruimte die voorzien wordt van natuurlijke schaduw. De cortijo ligt op een uitgestrekt perceel dat beplant is met een verscheidenheid aan fruitbomen, zoals granaatappel, citroen-, kaki-, vijgen-, appel- en amandelbomen en volwassen productieve olijfbomen. Twee verhoogde terrassen bieden heerlijke zitplekken met een fantastisch uitzicht. Dit gedeelte van het perceel is voorzien van een irrigatiesysteem en beschikt bovendien over een groot en een klein waterreservoir. Deze reservoirs worden gevuld met het water van een nabijgelegen waterbron waarvan de cortijo waterrechten geniet. Door de grote, indeling en afwerking biedt deze cortijo tal van mogelijkheden. Heb je een grote familie of ben je opzoek om onder de Spaanse zon uw droom na te jagen en een B&B of vakantiewoning te starten dan is dit misschien wel de uitgelegen kans voor jou.
Estado imaculado, bem apresentado, decorado com bom gosto, renovado, acomodações, acomodações elegantes, encantadora propriedade, nos arredores da cidade, perto de cidade, localização tranquila, perto de lojas, sala de pequeno-almoço, sala de jantar, sala de jantar com lareira, separar a sala de jantar, escritório, separar o escritório, sala de utilidade, Quarto grande loja, várias salas de armazenamento, pátio interior, Apartamento de comentários, apartamento independente, cozinha equipada, cozinha sala de jantar, casa de banho privada, casa de banho privativa, casa de banho privada com duche, aquecimento elétrico, lareira, abrir lareira, gás engarrafado, Electricidade, água, depósito de água, água boa, sistema de rega automática, belo jardim, jardim, jardins, grande jardim, jardim, terraço, vários terraços, terraços ensolarados, terraço, pátio, pátio, churrasco, árvores de fruto, garagem, porta de carro, estacionamento, garagem, o estacionamento de estrada, garagem dupla, piscina, piscina privada, parcialmente mobilado, casa de banho privativa, jardim & piscina views, jacuzzi, cozinha independente, vista para a montanha, água de nascente, perto de instalações médicas, Acomodação separada, árvores, gravador de madeira, aldeia tradicional, interior, dependências, estilo rústico, oficina, varanda
безупречном состоянии, хорошо представлены, со вкусом, ремонт, Просторные номера, стильные номера, Очаровательный отель, окраине города, близко к городу, месторасположение, близко к магазинам, зал для завтрака, Обеденная зона, столовая с камином, Отдельная обеденная комната, Управление, отдельный офис, подсобное помещение, большая кладовка, различные кладовые, внутренний двор, Гостевая квартира, независимые апартаменты, оборудованная кухня, кухня закусочной, ванными комнатами, Ванная комната, ванной душевая комната, электрические центральное отопление, камин, камин, баллонный газ, электричество, воды, месторождение воды, также вода, Система автоматического орошения, красивый сад, Сад, ландшафтные сады, большой сад, зрелый сад, Терраса, различные террасы, солнечные террасы, Терраса на крыше, внутренний двор, Патио, Барбекю, фруктовые деревья, гараж, Порт автомобилей, парковка, Драйвуэй, отключение дороги парковка, двойной гараж, бассейн, частный бассейн, Частично мебелированная, оборудованной ванной комнаты, Сад & бассейн просмотров, Джакузи, отдельная кухня, вид на горы, Родниковая вода, Закройте в медицинские учреждения, отдельный тип размещения, деревья, дерева горелки, традиционная деревня, внутренние, хозяйственные постройки, деревенском стиле, мастерская, Балкон
Cortijo del Puente - A country house in the Oria area. (Renovated) Almeria Property Finder is pleased to present this fairytale fully renovated cortijo in Barranco de Quiles a small and very quiet hamlet of Oria. This beautiful and very extensive cortijo is located on a plot of 7,787 m². The cortijo itself has a built area of 638 m² and consists of several living areas, several kitchens, 8 bedrooms, 7 bathrooms, a courtyard where several rooms open onto, carport, very spacious garage, several storage rooms, a BBQ area, a large swimming pool surrounded by a spacious terrace, several outdoor seating areas and a wide range of fruit trees. The cortijo is special but tastefully decorated and furnished, so you immediately feel welcome. When you tour the cortijo you will notice that the house is divided into different parts, each with its own unique character. The main area of the cortijo consists of a spacious, functional kitchen, with access to the beautiful central courtyard, a spacious living-dining room with a wood-burning stove in an open fireplace, a sitting room with storage space and patio doors to the outside. On the first floor you have a large bedroom with an en-suite spacious bathroom and a sitting room with access to a roof terrace from where you have beautiful views of the surrounding mountains. The centrally located courtyard has different levels and is divided into different seating areas, offering plenty of space to relax and enjoy. The courtyard was beautifully decorated and provided with numerous plants to create a pleasant and relaxing environment. Via the wrought iron spiral staircase you reach the higher plateau from where you have access to three independent bedrooms, one of which has its own terrace. At the end of this plateau you arrive at a roof terrace where a jacuzzi has been installed and from where you once again have a breathtaking view of the valley. Here we also have an outdoor shower room and a spacious garage with enough space for at least six cars and extra storage space. You could possibly turn this garage into an independent apartment. From the courtyard we also enter the next part of the house with a large kitchen diner where you go via a staircase to the lower dining room. In addition to this dining room, we have a spacious bedroom with a very large en-suite bathroom with a bath and a shower that also gives access to the. From this bedroom we also have access to the courtyard. In the kitchen you have a door that leads you to a staircase that gives you access to a lower and higher floor. We take the stairs upstairs and enter a double bedroom from where we have access to a large roof terrace with fantastic views. From here you can go to another bedroom which offers access to both the courtyard and the roof terrace. We go down a staircase and arrive at a landing where we have a shower room and doors that give us access to a roof terrace that connects to the main part of the cortijo. On the lower part of this part of the cortijo there is a spacious living-dining room with a pellet stove. From this living room we have access to the terraces and gardens at the front of the cortijo. Another door in the living room takes us to a large bathroom with access to a utility room. Through the utility room you enter the front terrace and the garden and you also enter the extra living area with a fireplace. This living room again has access to both the courtyard and the kitchen of the main house. Once we are back outside, we have a beautiful 12x6m swimming pool (the pool needs a new liner), surrounded by a large tiled terrace with beautiful details and plenty of space for sunbathing and relaxing. At the pool there is a separate building where we find a shower room, a changing room with a refrigerator. Another building near the pool serves as a workshop/storage room and also houses a water source during the day. In addition to this beautiful pool area, we also have a BBQ area that is provided with natural shade. The cortijo is set in an extensive plot planted with a variety of fruit trees such as pomegranate, lemon, persimmon, fig, apple and almond trees and mature productive olive trees. Two elevated terraces offer wonderful seating areas with fantastic views. This part of the plot is equipped with an irrigation system and also has a large and a small water reservoir. These reservoirs are filled with water from a nearby water source from which the cortijo enjoys water rights. Due to its size, layout and finish, this cortijo offers numerous possibilities. Do you have a large family or are you looking to pursue your dream under the Spanish sun and start a B&B or holiday home, then this may be the ideal opportunity for you.
Źródło:
UOWZ-T181
Kraj:
ES
Region:
Almeria
Miasto:
Oria
Kod pocztowy:
04810
Kategoria:
Mieszkaniowe
Typ ogłoszenia:
Na sprzedaż
Typ nieruchomości:
Dom & dom jednorodzinny
Sypialnie:
8
Łazienki:
7
Basen:
Tak
CENA NIERUCHOMOŚCI OD M² MIASTA SĄSIEDZI
| Miasto |
Średnia cena m2 dom |
Średnia cena apartament |
|---|---|---|
| Albox | 2 678 PLN | 3 339 PLN |
| Vera | 8 785 PLN | - |
| Garrucha | - | 6 891 PLN |
| Mojácar | 9 029 PLN | 7 857 PLN |
| Almería | 7 624 PLN | 7 464 PLN |
| Mazarrón | 6 636 PLN | - |
| Kartagena | 9 801 PLN | - |
| Murcja | 8 814 PLN | 7 706 PLN |
| Torre-Pacheco | 6 355 PLN | 4 704 PLN |
| La Unión | 9 070 PLN | 7 230 PLN |
