1 629 067 PLN
4 bd
109 m²




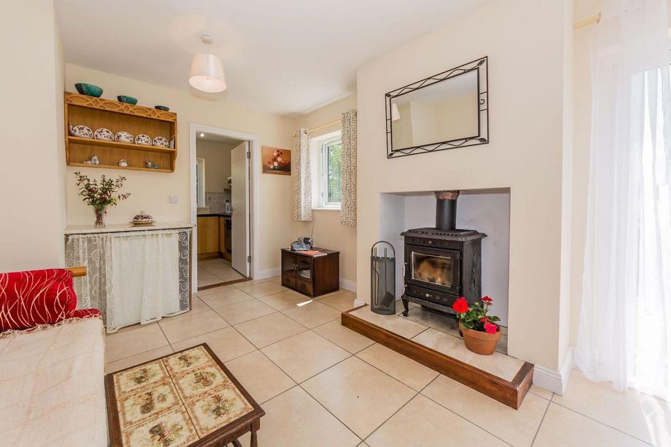

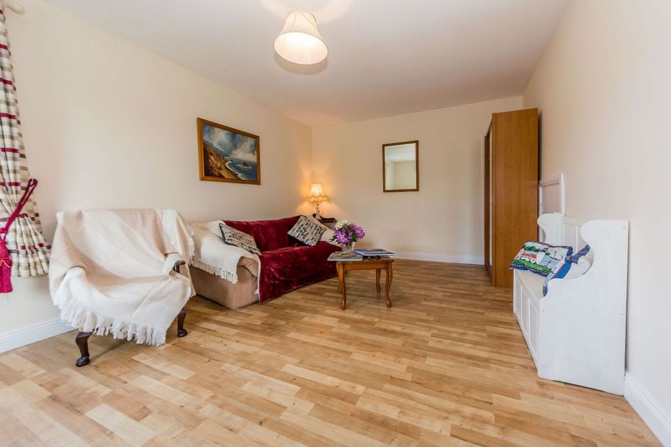
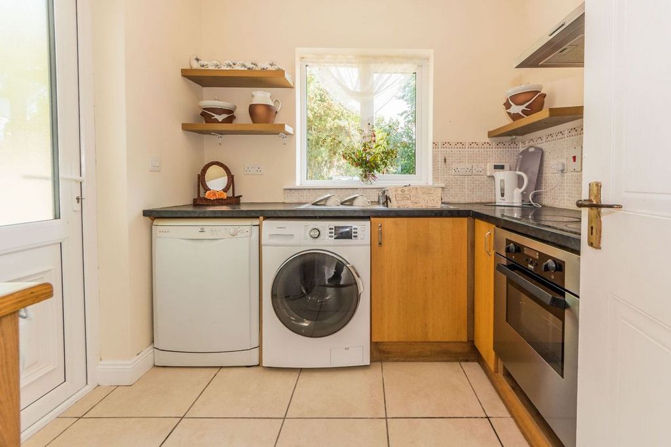




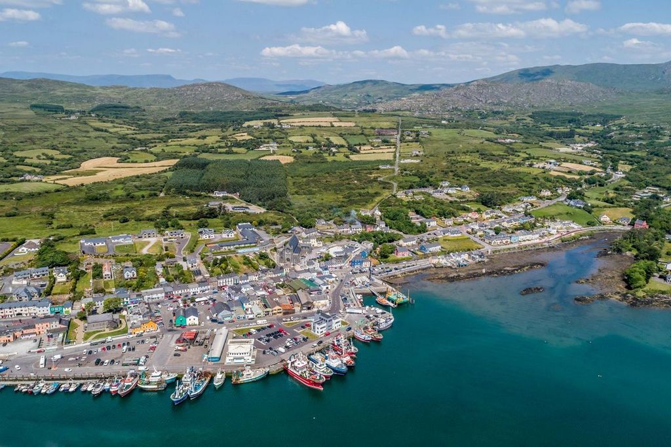
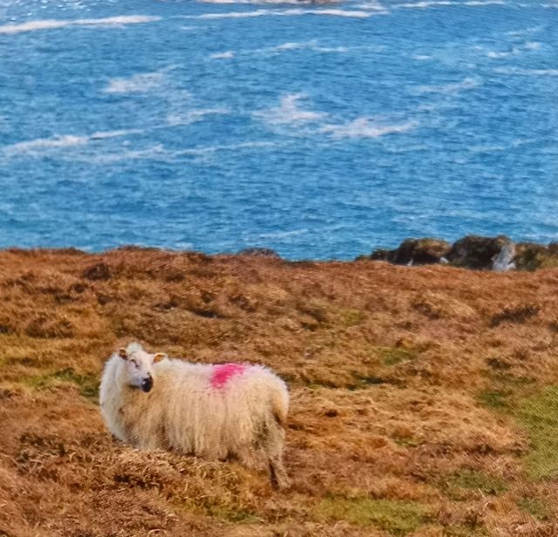

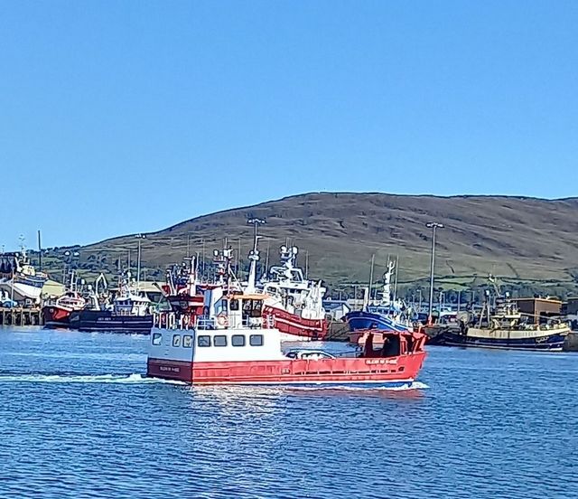
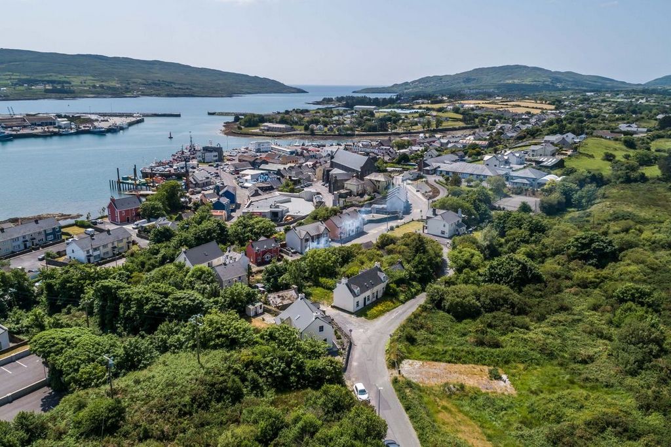



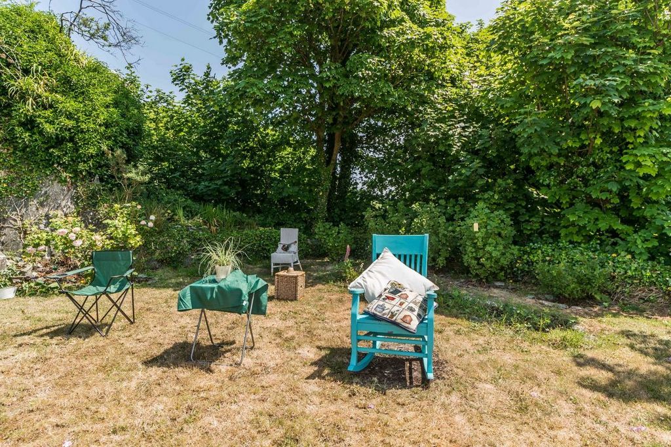
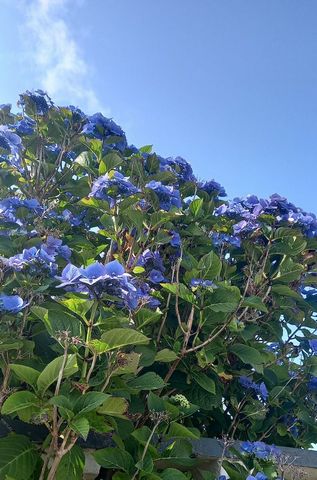

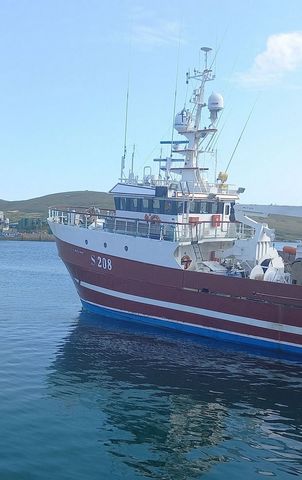






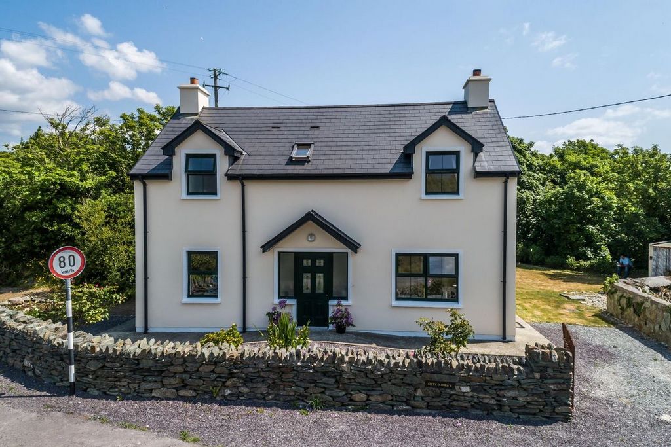
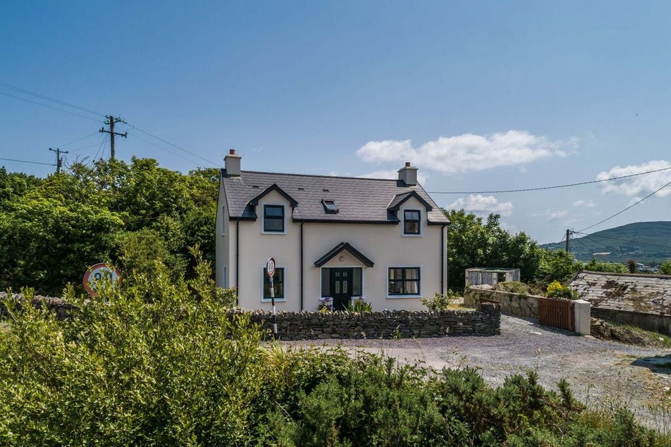
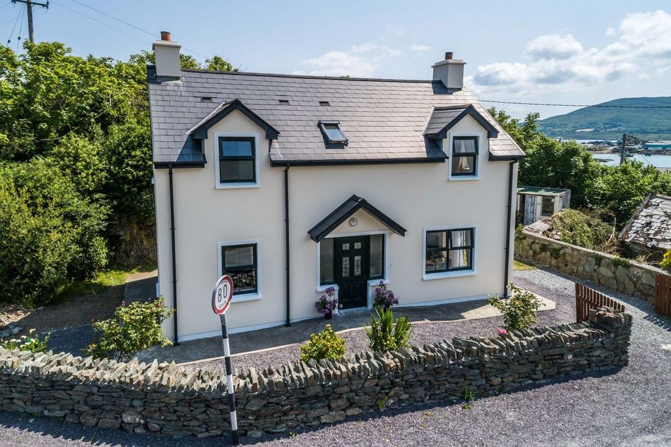
* 500m2 plot
* 4 Bedrooms
* 3 Bathrooms
* Stunning View... Zobacz więcej Zobacz mniej Luxury 4 Bedroom Home For Sale in Castletownbere County Cork IrelandEsales Property ID: es5554322Property LocationKitty O’Shea’s, Castletownbere, Bantry,Co. Cork, Beara, Co. Cork, P75XN66BER – B3Property DetailsBuilt in 2012, to a very high specification – this superb three bed-roomed, 3 bath roomed detached property with a floor area of 108.85 sq.metres is decorated in neutral tones and with attention to detail throughout. With an overall site area of 460 sq. metres, the property is located only 300 metres from the picturesque and vibrant seaside town and renowned fishing port of Castletownbere.This property, with road frontage, a ‘natural dry creative/ artistic stone front wall’ to the forefront and with a private entrance driveway, is surrounded by a large attractive garden which accommodates trees, plants, vegetation, flora and shrubs. With a boundary backdrop of rocky and uneven natural stone to the rear and mature sycamore neighbouring trees to the side…..this home comes with a Ber Rating of B.3, is very private and offers a potential buyer a unique opportunity to acquire a magnificent home on the threshold of heaven near… CASTLETOWNBERE. Located in an elevated spot and with views of Castletownbere harbour and Bere Island as well as the rolling countryside, we have here a home which offers bright and natural light filled accommodation and is close to all local amenities both social and essential.A perfect home for someone with an appreciation of the sound of the Ocean, the scent of the sea, fresh clean air, natural habitat and on a windy night, the howling wind which makes one feel more cosy, snug and secure. With well proportioned and elegant accommodation throughout, why not just relax and work from this nautical, peaceful, serene and tranquil home in this stunning area of the Beara Penninsula. Would highly recommend viewing of video/photographs. Virtual tours available.GROUND FLOOR:ENTRANCE HALL:7’6′ x 4’00’. Fully tiled. 1 Radiator. Doors interconnecting to (a) Lounge, (b) Living Room/Diner and (c) Bathroom. 1 ceiling light. Twin plugs in situ.LEISURE ROOM/4th BEDROOM/STUDY: 18’00; x 10’5. Laminate wooden flooring. 2 Windows, one to the front and one to the side. Bright spacious room …could be used as a 4th bedroom, etc. Three lots of twin plugs. 1 Ceiling light. Decorated with style and attention to detail. 3 Piece suite. Rocking Chair. Table. Seating box desk.. 1 Radiator. Door to storage room. Decorated with attention to detail.BATHROOM: Fully tiled floor area. Wheelchair access. Walk-in shower is operated from (a) backboiler or (b) Oil heating system. 1 Radiator. The shower area if fully tiled from floor to ceiling. Wash hand basin and toilet. 1 Radiator. Bathroom ware is white.LIVING ROOM/DINER: 18’00 x 12’00. Fully tiled floor area. Bright and spacious. Two large windows …. one to the front facing west with an abundance of sunshine in the afternoon overlooking part of the garden and with views of the rolling countryside. Views of Castletownbere and Bere Island can be enjoyed from the 2nd window which also overlooks part of the garden area. There is a recessed solid wood burning stove in this room which is 8 inches elevated from the floor area. This stove is equipped with a back boiler servicing all radiators throughout the house. 3 piece suite. Open shelving ware dresser, table/chairs. 1 Radiator.. Two ceiling lights. Double patio pvc doors leading to the garden…..to be described later. Interconnecting door to kitchen:KITCHEN: 8’00 X 8’00 Tiled floor area. 1 Window east facing /morning sun. Door leading to the outside garden. The oil fired central heating system is controlled from the kitchen for all rooms both at ground and 1st floor levels. Plentiful amount of plugs and points. Single drainer sink. Integrated cooker/hob. Washing machine. Dishwasher. Microwave. Ground floor units with open shelving at eye level. Extractor hood. Partially tiled walls. Neat and compact.(If one chooses – the kitchen and living room/diner can be open plan with a slight adjustment. Presently, they are separate rooms)Solid wooden stairs leading from hallway to:1ST FLOOR:LANDING AREA: Laminate wooden flooring. Solidwooden banister. Large skylight window in landing area. Double ceiling spotlights.BEDROOM 1: 15’00 x 11’00. Laminate wooden floor. Double bed. 2 lockers. 1 Radiator Wardrobe. Three lots of twin plugs plus wired for T.V. Window with views of the countryside and garden. EN SUITE: . Tiled floor area. Walk-in Mira electric shower unit and fully tiled from floor to ceiling. Toilet. WHB to include a vanity unit.BEDROOM 2: 13’00 x 8’00. Laminate wooden flooring. Double bed. Dressing table and locker. Two lots of twin plugs. 1 Window to the front…with views of Castletownbere harbour and Bere Island and overlooking the port of Castletownbere. 1 Radiator. Door to Hotpress/storage area/boiler room.BEDROOM 3: 13’00; x 8’10. Twin bedroom. Laminate wooden flooring. Two beds. 2 lockers and a dressing table. Three lots of twin plugs. Two windows, one to the front with views of Castletownbere harbour and the second window with views of the rolling countryside. 1 radiator.BATHROOM: Fully tiled floor. Walk-in mira shower which is fully tiled from floor to ceiling. Toilet and wash hand basin. White bathroom ware. Velux large window. 1 Radiator.SERVICES:Mains Water.ESB.Solid fuel Central heating.Oil Central heating.Wired for cable T.V. in Lounge, Living Room and main bedroom.Outside water tap attached to property .Three (3) Fire alarms in situate.SPECIAL FEATURES:300 metres from Castletownbere town/harbour.Convenient to all local amenities e.g. schools, shops, restaurants., etcLounge Room could be used as 4th bedroom .Ideal location for Bed &Breakfast/Air B&B business.Plentiful amount of plugs and points throughout the accommodation.Private car parking spaces in abundance..Double glazed windows/doors/triple glazed entrance door.Zoned heating system.Bright, airy and spacious accommodation.Ample space to extend the property…subject to planning permission..Peaceful and serene living environment.F.T.T.H. (FIBRE TO THE HOME) is available.Vacant possession.OUTSIDE: WASHROOM WITH ADJOINING SHED .(totally independent of the dwelling house)WASHROOM:Solid block built washroom to include toilet and wash hand basin.SHED:Solid block built garden shed which is ESB powered. Shelving.As the Washroom/garden shed are adjoining , this lends itself to many possibilities to include perhaps, conversion to a self contained apartment / studio or home office, maybe glamping or camping could be considered also as we have some green lawn in this area of the property and the washroom could be converted, with a little work, into a shower area.THE GARDEN:On entering the property from the front via a private entrance driveway is a mature garden with some rose trees, hydrangeas and lilies which are set in limestone coloured gravelled areas and as we swish around we arrive at a different aspect of the garden with more colourful plants and shrubs. To the rear of the property we have , as a backdrop some natural rock with many shrubs and plants in situ to include holly trees, victoria tree, natural habitat to include flora and fauna. In the rear garden area are some lilies, crocosmia, mallow, cultivated mount brescia, garlic, parsley, lupins, daffodils, begonias, rose bushes, dandelions, daisies and lots of blackcurrent trees as well as strawberry trees.As we have lots of the garden area laid in lawn, maybe a vegetable plot or an enhanced flower garden would be the favoured choice of the purchaser. This garden area is a suntrap during our Summer months.There are numerous possibilities to be explored in this exclusive, unique and quiet spot which already accommodates a beautiful, serene and welcoming home.Title: FreeholdSolr.: Mr Dan Leahy, O’Mahony, Farrelly, O’Callaghan, Solrs., Bantry, Co. Cork. Contact telephone number: 003532750132About the AreaLocated in the post-card pretty town of Castletownbere which is nestled at the foot of the Caha mountains with rugged but beautiful scenery all around as well as breath taking views of the harbour. It is fair to say that this area is a joy to behold. The Marina and Port are only a hop and a skip from this home and only a short distance from the renowned meditation centre Dzogchen Beara, G.A.A Centre, Historical Dunboy Castle, Berehaven Golf Course, beautiful village of Allihies, is only 20 minutes drive from Glengarriff, 30 minutes from Kenmare and of course is on the ‘Wild Atlantic Way’…. What more could you wish for ? .Indeed there are varied and numerous activities for all to enjoy in this seaside town to include sing-a-longs in McCarthys Bar, kayaking, coastal trips, lovely restaurants, interesting walks – indeed whatever takes your fancy, you will find in Castletownbere and you are among local friendly neighbours in a family orientated community. Interest from overseas as well as persons wanting to upsize are expected to view this exceptional treasure of a home.MAiN FEATURES:* 109m2 of living space
* 500m2 plot
* 4 Bedrooms
* 3 Bathrooms
* Stunning View...