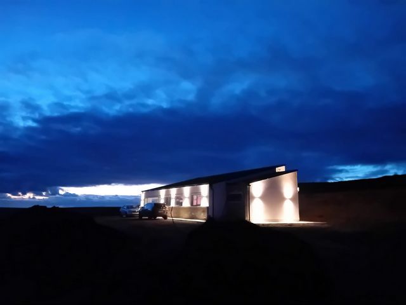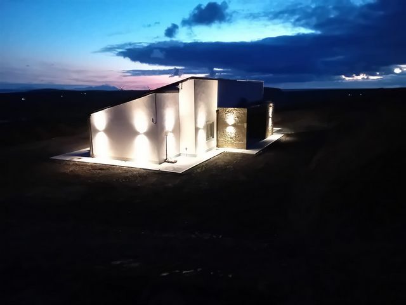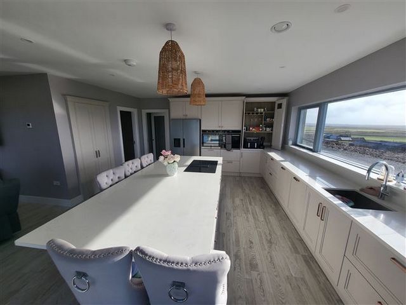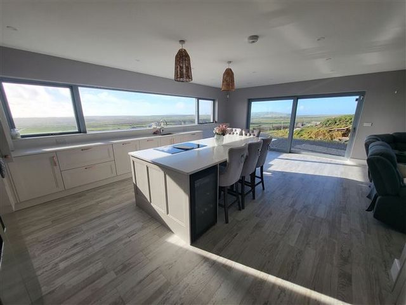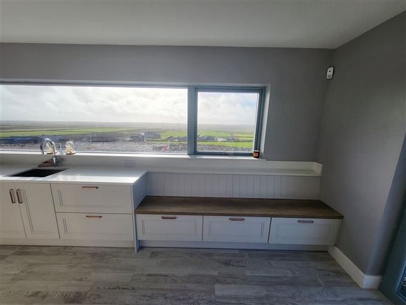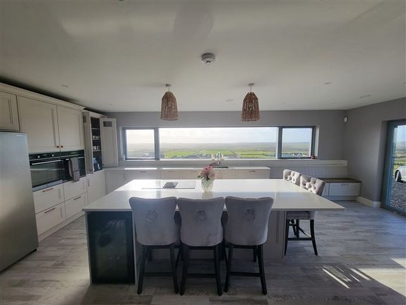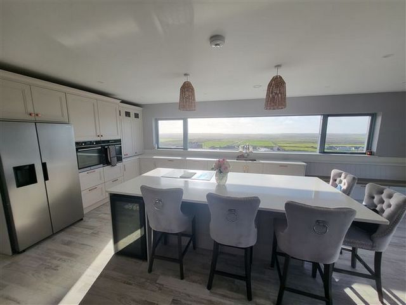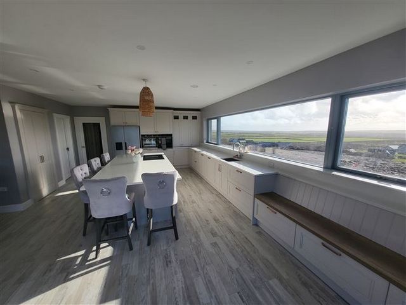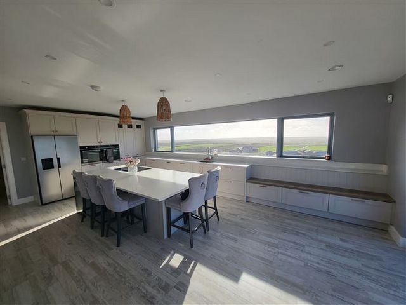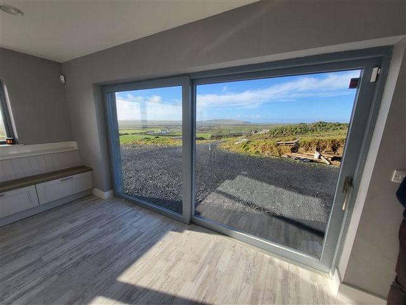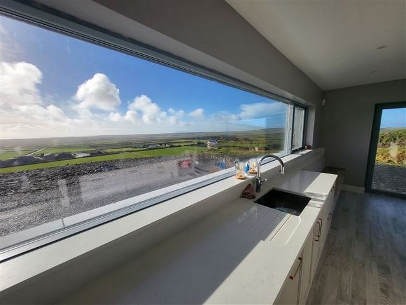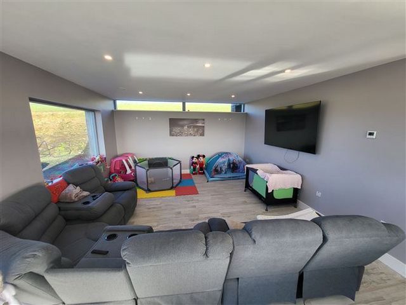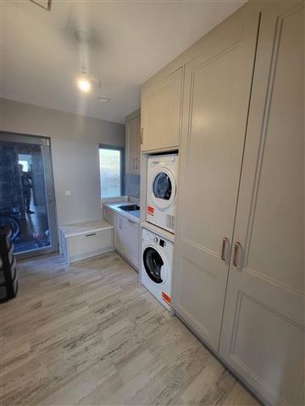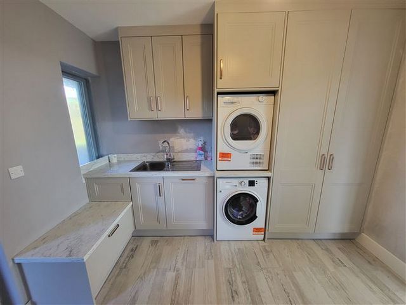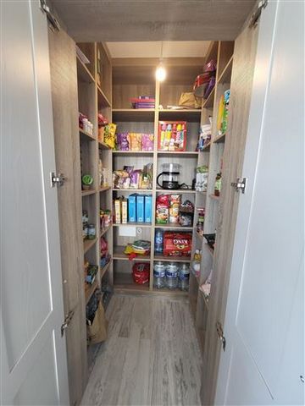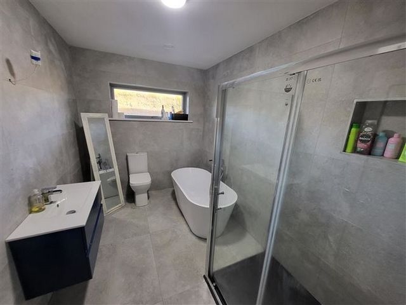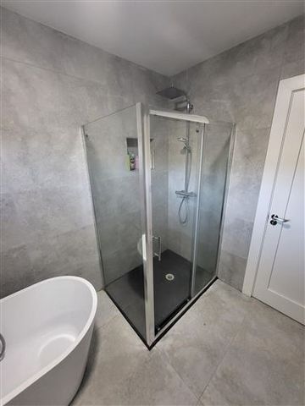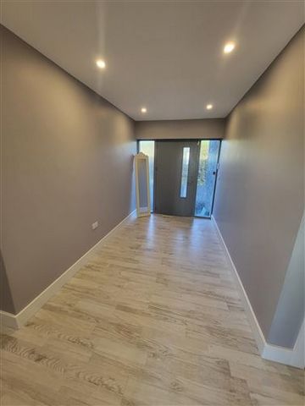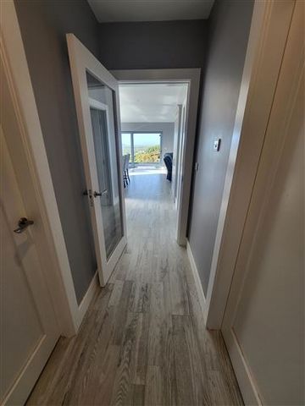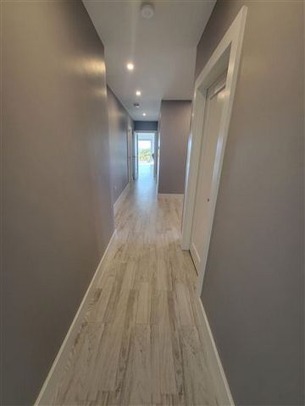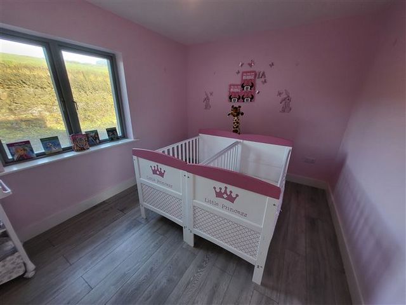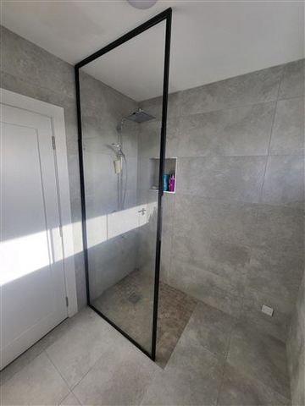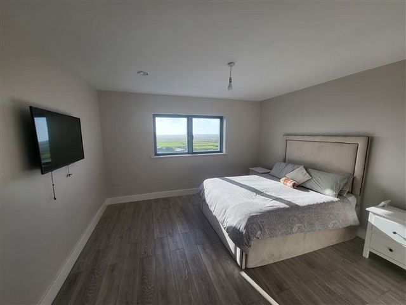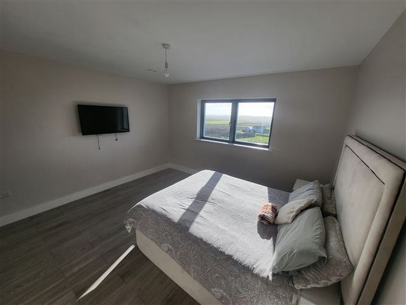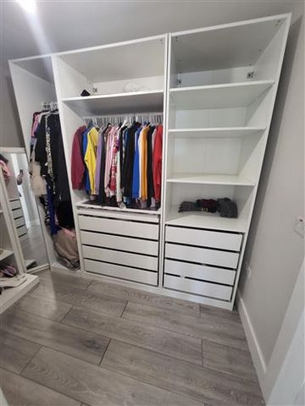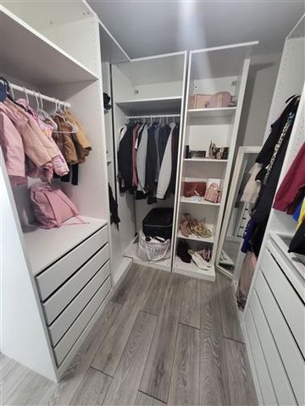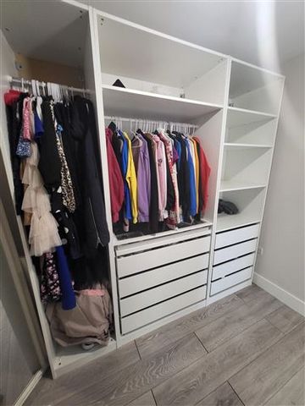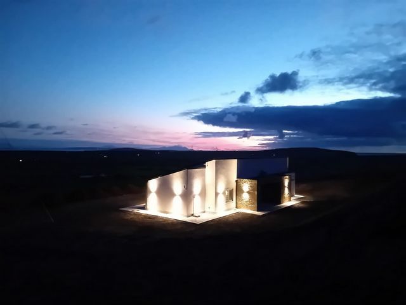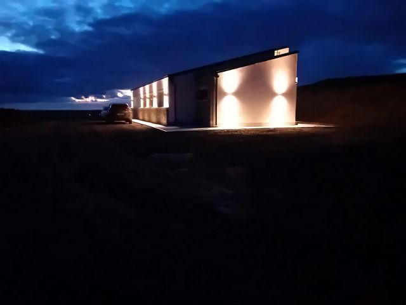POBIERANIE ZDJĘĆ...
Dom & dom jednorodzinny (Na sprzedaż)
Źródło:
UAJM-T2406
/ 18703-es5554112
Luxury 3 Bed Bungalow For Sale In Moveen East, Kilkee, Co. Clare Ireland Esales Property ID: es5554112 Property Location Moveen East Kilkee Co Clare. Ireland V15EW68 Please NOTE – The owner also has 6.5 acres for sale in front of this house perfect for more development asking price 75,000 euro negotiable BER Details BER: A2 BER No.0000 Energy Performance Indicator:0.00 kWh/m2/yr Property Details A Haven of Luxury with Panoramic Vistas: Architecturally Designed Bungalow in West Clare Imagine waking up to breathtaking sunrises over the Shannon Estuary, the majestic Kerry Mountains painting the horizon. This magnificent 160-square-meter bungalow, perched on an elevated site in the peaceful countryside setting of Moveen, West Clare, offers an unparalleled opportunity to own a slice of Irish paradise. Location: Tranquility Meets Enchanting Vistas Moveen, a haven of tranquility, lies just 5 kilometers outside the charming seaside town of Kilkee on the West Clare peninsula. A small country avenue leads you to the property’s elevated site, where breathtaking panoramic views unfold before you. Imagine unwinding on the patio or gazing out from the expansive windows, mesmerized by the ever-changing tapestry of rolling green hills, the shimmering Shannon Estuary, and the distant peaks of the Kerry Mountains. This idyllic location provides the perfect blend of seclusion and easy access to the vibrant coastal town of Kilkee. Modern Design Meets Bespoke Touches Step inside and discover a haven of contemporary design seamlessly integrated with bespoke finishes. The heart of the home is the open-plan kitchen and living area, a masterpiece of modern functionality and breathtaking aesthetics. High-end kitchen units boast gleaming marble countertops, while a large center island with an induction hob provides ample workspace and a social hub. Imagine gathering with loved ones for intimate meals or lively conversations, all while basking in the natural light that floods the space through expansive west-facing sliding doors. Unveiling the Functional Layout A well-designed hallway connects the open-plan living area to the rest of the thoughtfully designed layout. Three comfortable bedrooms offer a haven for relaxation, while a dedicated office space caters to your work-from-home needs. A modern bathroom boasts a standalone bath, shower, toilet, and washbasin, perfect for indulging in a luxurious soak after a day of exploring the wonders of West Clare. A practical porch provides additional storage space, and a utility room ensures laundry and household chores are handled efficiently. Sustainable Comfort: Air to Water Heating The property is equipped with an air-to-water heating system, a sustainable and energy-efficient solution that ensures year-round comfort while minimizing your environmental impact. Unveiling the Expansive Grounds: A Canvas for Your Dreams The bungalow sits on a generous 1.5-acre elevated site, currently finished with neat gravel. This expansive space presents a blank canvas for you to create your own personal oasis. Imagine manicured gardens bursting with colorful blooms, a vegetable patch overflowing with fresh produce, or a designated play area for children. The possibilities are endless! A Detailed Look at the Interior * Kitchen: Imagine culinary creations coming to life on the stunning marble countertops of the expansive kitchen. Wooden laminate flooring adds warmth to the space, while a large patio door allows natural light to bathe the room and capture the captivating views. A central island with an induction hob creates a social hub, perfect for casual meals or entertaining guests. Dimensions: 9.2 meters x 4.4 meters. * Living Area: Relax and unwind in the inviting living area featuring warm wooden laminate flooring. A dedicated TV point ensures entertainment options, while expansive windows showcase the breathtaking panoramic vistas. Dimensions: 4.7 meters x 3.0 meters. * Utility Area: This well-equipped space features ample storage and a sink, ensuring laundry and household tasks are handled with ease. Wooden laminate flooring provides a practical touch. Dimensions: 3.3 meters x 4.4 meters. * Storage Room: Offering additional storage solutions, this room features wooden laminate flooring for easy maintenance. Dimensions: 3.6 meters x 2.2 meters. * Bathroom: Indulge in a luxurious soak in the standalone bath or refresh under the shower in this fully tiled bathroom. Modern fixtures and fittings, including a toilet and washbasin, complete the space. Dimensions: 2.2 meters x 3.3 meters. * Bedroom 1: This cozy bedroom features warm wooden laminate flooring, creating a tranquil haven for rest and relaxation. Dimensions: 3.6 meters x 3.3 meters. * Bedroom 2: Another comfortable bedroom boasts wooden laminate flooring and ample space for rest and rejuvenation. Dimensions: 3.1 meters x 4.0 meters. * Bedroom 3: The master suite offers a luxurious retreat with a spacious walk-in wardrobe featuring bespoke storage solutions. Wooden laminate flooring adds a touch of warmth to this expansive room. Dimensions: 27.1 square meters. Exquisite Features (continued): * Air to Water Heating System (with Heat Recovery): This innovative system ensures year-round comfort while minimizing your environmental impact. It utilizes the air’s natural warmth to efficiently heat your home and even recover heat from exhaust air, reducing energy consumption. * Treble Glazed Windows: These high-performance windows offer exceptional insulation, keeping your home warm in winter and cool in summer. They also provide excellent noise reduction, ensuring a peaceful and tranquil environment. * Beautiful Sedum Roof: This eco-friendly roof, covered in low-growing succulent plants, blends seamlessly with the surrounding countryside. Sedum roofs offer numerous benefits, including improved insulation, rainwater retention, and reduced stormwater runoff. * Quartz Worktop: The kitchen boasts a luxurious quartz worktop, renowned for its durability, stain resistance, and stunning aesthetics. * Large 1.5-acre Elevated Site: The expansive grounds provide endless possibilities for creating your dream outdoor space. Imagine landscaped gardens, a vegetable patch overflowing with fresh produce, a dedicated play area for children, or a tranquil space for stargazing on clear nights. * Stunning Views Overlooking the Countryside and Shannon Estuary: The property’s elevated position guarantees breathtaking panoramic vistas that will take your breath away. Imagine waking up to the sunrise over the Shannon Estuary, the distant peaks of the Kerry Mountains painting the horizon, and rolling green hills stretching as far as the eye can see. * Thermostatic Showers with Bespoke Bathroom Fitout: The modern bathroom features thermostatic showers for precise temperature control, ensuring a luxurious showering experience. Bespoke bathroom fittings add a touch of elegance and functionality. * BER A2 Rating: This property boasts an impressive BER A2 rating, signifying exceptional energy efficiency. This translates to lower energy bills and a reduced carbon footprint, making it a sustainable choice for the eco-conscious homeowner. Owning this magnificent bungalow in West Clare presents a unique opportunity to embrace a life of luxury, serenity, and breathtaking beauty. Contact us today to schedule a viewing and embark on your dream Irish adventure! . ABOUT THE AREA Bound on one side by the Shannon Estuary and on the other by the awesome power of the Atlantic Ocean, Loop Head has always been defined by its relationship with the water. As you drive south from Kilkee and embark on the famous Loop Head Drive, you’ll encounter dramatic cliffs, turbulent seascapes and story-filled historic sites. With scenery this beautiful, who could blame those Star Wars location scouts for being enticed? Loop Head was one of a handful of places along the Wild Atlantic Way used to film Star Wars: The Last Jedi. Filming was shrouded in mystery, with the iconic Loop Head Lighthouse closed to the public while the Jedi Masters of the film world worked their magic. Drive to the very tip of the peninsula and you’ll come to the imposing Loop Head Lighthouse. There’s been a lighthouse on this site for well over 300 years; this one dates from 1854 and is open to the public. Take the guided tour and you’ll find yourself on the balcony, 23 metres (75 feet) above the ground, braced against the Atlantic winds as you marvel at the views. On a clear day, you can see the Twelve Bens mountains of Connemara to the north and the Blasket Islands to the south. You can even stay in the lightkeepers’ accommodation, courtesy of the Irish Landmark Trust. Nearby, you might notice the E-I-R-E marked on a grassy clifftop in large white letters. This is a relic from World War II, when the writing was used to alert pilots that they were entering neutral air space. You’ll find similar sights all along the Wild Atlantic Way. Of course, you won’t want to leave the Loop Head Peninsula before meeting some of the locals – and not just those on dry land. If you take the Dolphinwatch boat trip from Carrigaholt to the mouth of the Shannon, you’ll have the chance to see some of the 160 or so bottlenose dolphins that live in this EU Special Area of Conservation. So now that you’ve thoroughly explored the highlights, history and secrets of the Loop Head Peninsula, you’re ready to get back into your Wild Atlantic Way adventure. MAiN FEATURES:
Zobacz więcej
Zobacz mniej
Luxury 3 Bed Bungalow For Sale In Moveen East, Kilkee, Co. Clare Ireland Esales Property ID: es5554112 Property Location Moveen East Kilkee Co Clare. Ireland V15EW68 Please NOTE – The owner also has 6.5 acres for sale in front of this house perfect for more development asking price 75,000 euro negotiable BER Details BER: A2 BER No.0000 Energy Performance Indicator:0.00 kWh/m2/yr Property Details A Haven of Luxury with Panoramic Vistas: Architecturally Designed Bungalow in West Clare Imagine waking up to breathtaking sunrises over the Shannon Estuary, the majestic Kerry Mountains painting the horizon. This magnificent 160-square-meter bungalow, perched on an elevated site in the peaceful countryside setting of Moveen, West Clare, offers an unparalleled opportunity to own a slice of Irish paradise. Location: Tranquility Meets Enchanting Vistas Moveen, a haven of tranquility, lies just 5 kilometers outside the charming seaside town of Kilkee on the West Clare peninsula. A small country avenue leads you to the property’s elevated site, where breathtaking panoramic views unfold before you. Imagine unwinding on the patio or gazing out from the expansive windows, mesmerized by the ever-changing tapestry of rolling green hills, the shimmering Shannon Estuary, and the distant peaks of the Kerry Mountains. This idyllic location provides the perfect blend of seclusion and easy access to the vibrant coastal town of Kilkee. Modern Design Meets Bespoke Touches Step inside and discover a haven of contemporary design seamlessly integrated with bespoke finishes. The heart of the home is the open-plan kitchen and living area, a masterpiece of modern functionality and breathtaking aesthetics. High-end kitchen units boast gleaming marble countertops, while a large center island with an induction hob provides ample workspace and a social hub. Imagine gathering with loved ones for intimate meals or lively conversations, all while basking in the natural light that floods the space through expansive west-facing sliding doors. Unveiling the Functional Layout A well-designed hallway connects the open-plan living area to the rest of the thoughtfully designed layout. Three comfortable bedrooms offer a haven for relaxation, while a dedicated office space caters to your work-from-home needs. A modern bathroom boasts a standalone bath, shower, toilet, and washbasin, perfect for indulging in a luxurious soak after a day of exploring the wonders of West Clare. A practical porch provides additional storage space, and a utility room ensures laundry and household chores are handled efficiently. Sustainable Comfort: Air to Water Heating The property is equipped with an air-to-water heating system, a sustainable and energy-efficient solution that ensures year-round comfort while minimizing your environmental impact. Unveiling the Expansive Grounds: A Canvas for Your Dreams The bungalow sits on a generous 1.5-acre elevated site, currently finished with neat gravel. This expansive space presents a blank canvas for you to create your own personal oasis. Imagine manicured gardens bursting with colorful blooms, a vegetable patch overflowing with fresh produce, or a designated play area for children. The possibilities are endless! A Detailed Look at the Interior * Kitchen: Imagine culinary creations coming to life on the stunning marble countertops of the expansive kitchen. Wooden laminate flooring adds warmth to the space, while a large patio door allows natural light to bathe the room and capture the captivating views. A central island with an induction hob creates a social hub, perfect for casual meals or entertaining guests. Dimensions: 9.2 meters x 4.4 meters. * Living Area: Relax and unwind in the inviting living area featuring warm wooden laminate flooring. A dedicated TV point ensures entertainment options, while expansive windows showcase the breathtaking panoramic vistas. Dimensions: 4.7 meters x 3.0 meters. * Utility Area: This well-equipped space features ample storage and a sink, ensuring laundry and household tasks are handled with ease. Wooden laminate flooring provides a practical touch. Dimensions: 3.3 meters x 4.4 meters. * Storage Room: Offering additional storage solutions, this room features wooden laminate flooring for easy maintenance. Dimensions: 3.6 meters x 2.2 meters. * Bathroom: Indulge in a luxurious soak in the standalone bath or refresh under the shower in this fully tiled bathroom. Modern fixtures and fittings, including a toilet and washbasin, complete the space. Dimensions: 2.2 meters x 3.3 meters. * Bedroom 1: This cozy bedroom features warm wooden laminate flooring, creating a tranquil haven for rest and relaxation. Dimensions: 3.6 meters x 3.3 meters. * Bedroom 2: Another comfortable bedroom boasts wooden laminate flooring and ample space for rest and rejuvenation. Dimensions: 3.1 meters x 4.0 meters. * Bedroom 3: The master suite offers a luxurious retreat with a spacious walk-in wardrobe featuring bespoke storage solutions. Wooden laminate flooring adds a touch of warmth to this expansive room. Dimensions: 27.1 square meters. Exquisite Features (continued): * Air to Water Heating System (with Heat Recovery): This innovative system ensures year-round comfort while minimizing your environmental impact. It utilizes the air’s natural warmth to efficiently heat your home and even recover heat from exhaust air, reducing energy consumption. * Treble Glazed Windows: These high-performance windows offer exceptional insulation, keeping your home warm in winter and cool in summer. They also provide excellent noise reduction, ensuring a peaceful and tranquil environment. * Beautiful Sedum Roof: This eco-friendly roof, covered in low-growing succulent plants, blends seamlessly with the surrounding countryside. Sedum roofs offer numerous benefits, including improved insulation, rainwater retention, and reduced stormwater runoff. * Quartz Worktop: The kitchen boasts a luxurious quartz worktop, renowned for its durability, stain resistance, and stunning aesthetics. * Large 1.5-acre Elevated Site: The expansive grounds provide endless possibilities for creating your dream outdoor space. Imagine landscaped gardens, a vegetable patch overflowing with fresh produce, a dedicated play area for children, or a tranquil space for stargazing on clear nights. * Stunning Views Overlooking the Countryside and Shannon Estuary: The property’s elevated position guarantees breathtaking panoramic vistas that will take your breath away. Imagine waking up to the sunrise over the Shannon Estuary, the distant peaks of the Kerry Mountains painting the horizon, and rolling green hills stretching as far as the eye can see. * Thermostatic Showers with Bespoke Bathroom Fitout: The modern bathroom features thermostatic showers for precise temperature control, ensuring a luxurious showering experience. Bespoke bathroom fittings add a touch of elegance and functionality. * BER A2 Rating: This property boasts an impressive BER A2 rating, signifying exceptional energy efficiency. This translates to lower energy bills and a reduced carbon footprint, making it a sustainable choice for the eco-conscious homeowner. Owning this magnificent bungalow in West Clare presents a unique opportunity to embrace a life of luxury, serenity, and breathtaking beauty. Contact us today to schedule a viewing and embark on your dream Irish adventure! . ABOUT THE AREA Bound on one side by the Shannon Estuary and on the other by the awesome power of the Atlantic Ocean, Loop Head has always been defined by its relationship with the water. As you drive south from Kilkee and embark on the famous Loop Head Drive, you’ll encounter dramatic cliffs, turbulent seascapes and story-filled historic sites. With scenery this beautiful, who could blame those Star Wars location scouts for being enticed? Loop Head was one of a handful of places along the Wild Atlantic Way used to film Star Wars: The Last Jedi. Filming was shrouded in mystery, with the iconic Loop Head Lighthouse closed to the public while the Jedi Masters of the film world worked their magic. Drive to the very tip of the peninsula and you’ll come to the imposing Loop Head Lighthouse. There’s been a lighthouse on this site for well over 300 years; this one dates from 1854 and is open to the public. Take the guided tour and you’ll find yourself on the balcony, 23 metres (75 feet) above the ground, braced against the Atlantic winds as you marvel at the views. On a clear day, you can see the Twelve Bens mountains of Connemara to the north and the Blasket Islands to the south. You can even stay in the lightkeepers’ accommodation, courtesy of the Irish Landmark Trust. Nearby, you might notice the E-I-R-E marked on a grassy clifftop in large white letters. This is a relic from World War II, when the writing was used to alert pilots that they were entering neutral air space. You’ll find similar sights all along the Wild Atlantic Way. Of course, you won’t want to leave the Loop Head Peninsula before meeting some of the locals – and not just those on dry land. If you take the Dolphinwatch boat trip from Carrigaholt to the mouth of the Shannon, you’ll have the chance to see some of the 160 or so bottlenose dolphins that live in this EU Special Area of Conservation. So now that you’ve thoroughly explored the highlights, history and secrets of the Loop Head Peninsula, you’re ready to get back into your Wild Atlantic Way adventure. MAiN FEATURES:
Źródło:
UAJM-T2406
Kraj:
IE
Region:
County Clare
Miasto:
Moveen East
Kategoria:
Mieszkaniowe
Typ ogłoszenia:
Na sprzedaż
Typ nieruchomości:
Dom & dom jednorodzinny
Wielkość nieruchomości:
160 m²
Sypialnie:
3
Łazienki:
2
Balkon:
Tak
