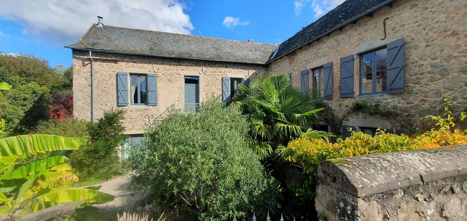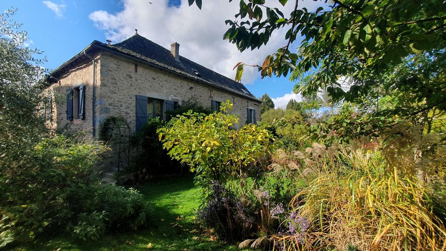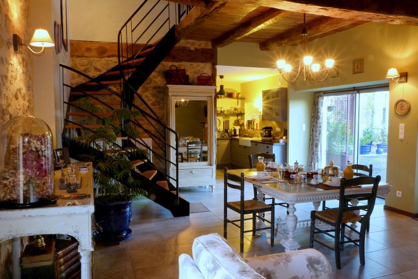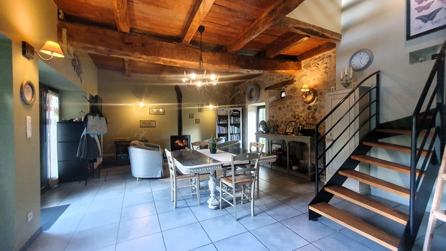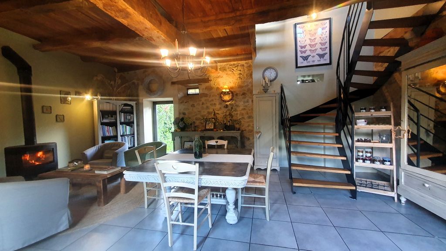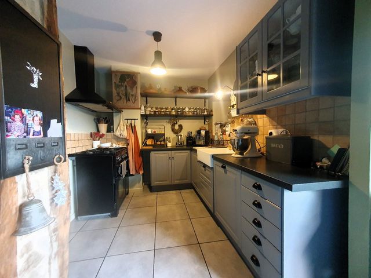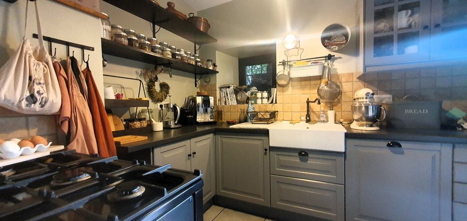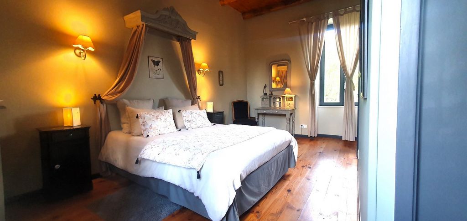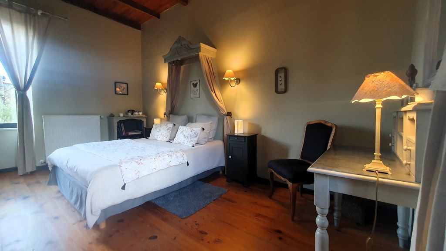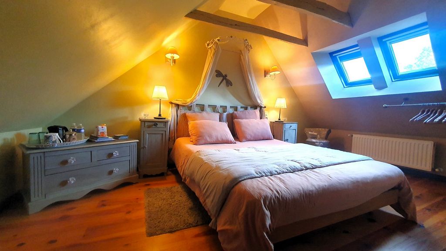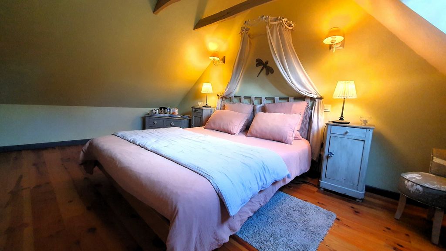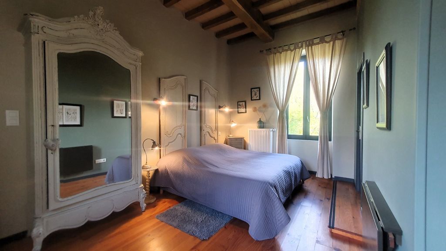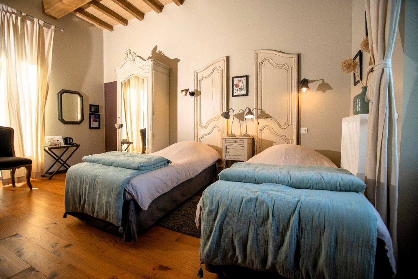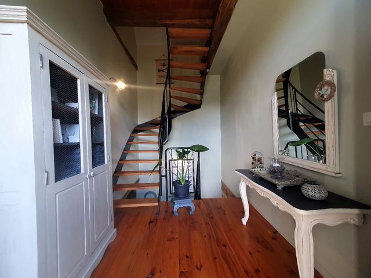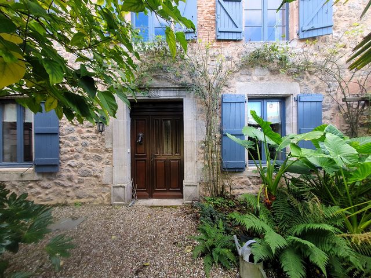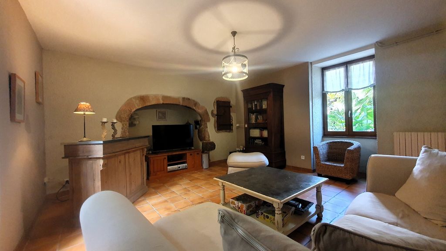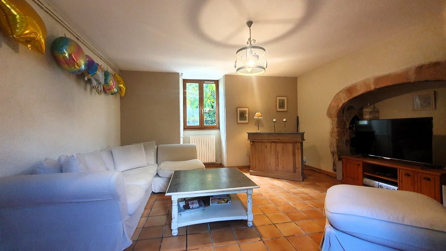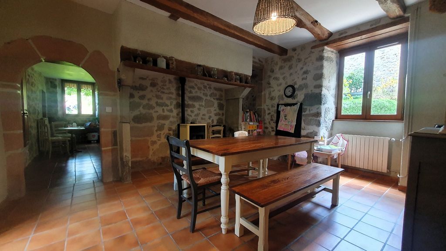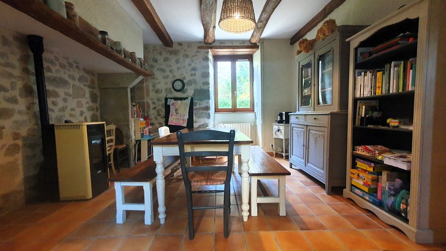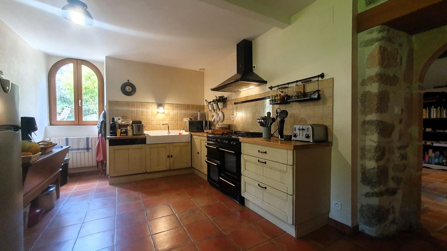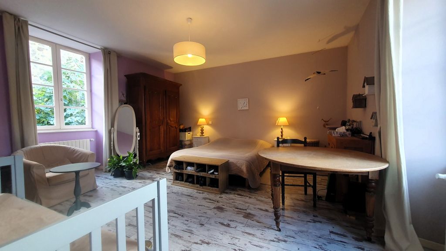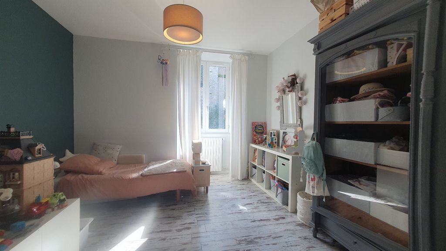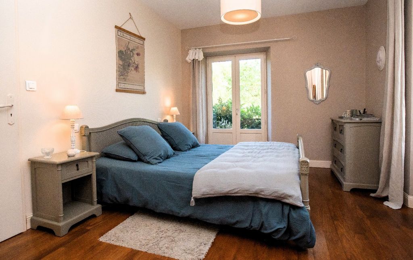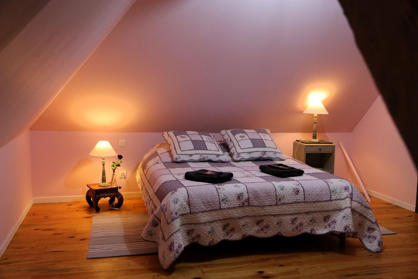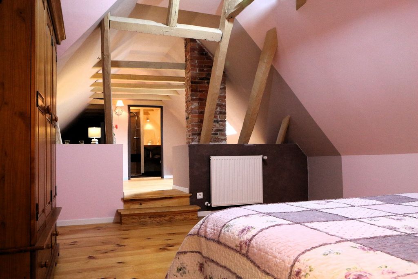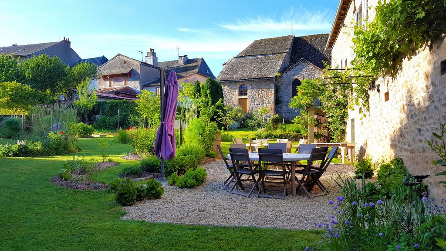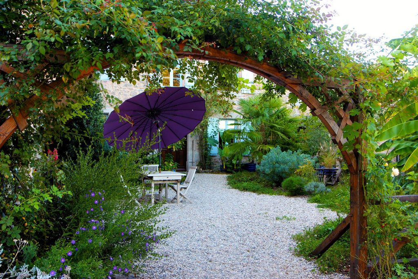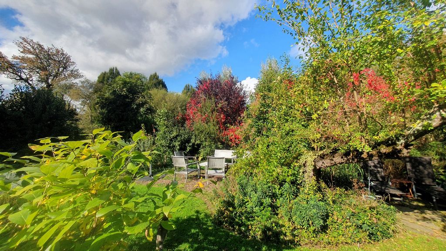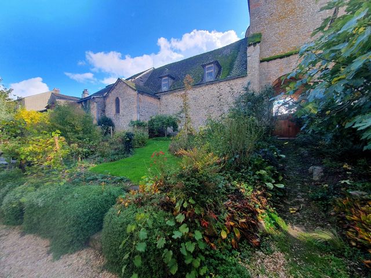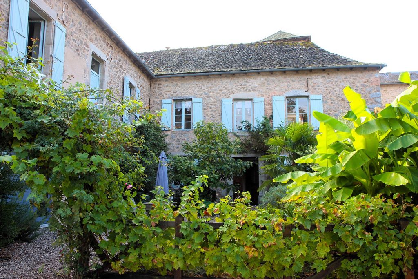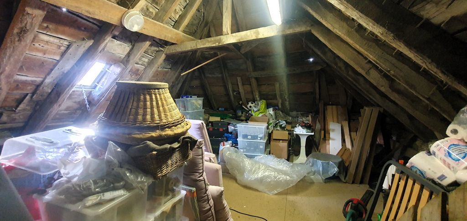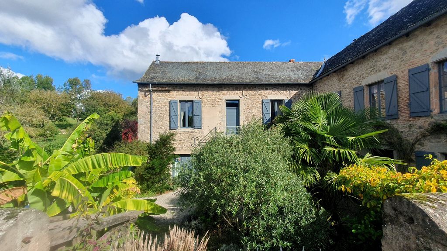POBIERANIE ZDJĘĆ...
Dom & dom jednorodzinny for sale in Balaguier-d'Olt
1 869 701 PLN
Dom & dom jednorodzinny (Na sprzedaż)
Źródło:
TXNV-T19058
/ 12020357988
This property has the advantage of offering two separate habitats that do not require any work. The property as a whole is sound, meticulously maintained and needs no work. Situated in a pretty village, the house is in a peaceful setting. School, doctor and baker are in the immediate vicinity. All amenities are in Villefranche de Rouergue, 15 km away. The property comprises two houses arranged in an L-shape around a courtyard. The first faces North/South and the second East/West. The first house is entered via a large lounge/living room with fireplace, which opens onto the kitchen. Behind the kitchen, a hallway with a toilet leads to the boiler room. From the lounge, a stairway leads to a landing with access to the garden and two en suite bedrooms (currently guest rooms). On the upper floor, there is another en suite bedroom and another large bedroom (44 m²), also en suite. The attic can be accessed from this bedroom. The second house has an entrance hall with a toilet. To the left is a lounge and to the right a dining room with fireplace, a spacious kitchen and a utility room. On the upper half-level, there is a landing with access to the garden. On the upper level, there is a large bedroom (24 m²) and a corridor leading to a toilet, a bathroom and two further bedrooms. The attic is on the upper floor. The house is connected to mains drainage. The property has a beautiful garden with trees and flowers, and a permaculture vegetable garden. This very pleasant garden offers a wide variety of spaces and several terraces. The clever layout of the property offers two separate homes, with the option of moving from one house to the other on each level if required. This spacious, comfortable property could be ideal for a group project, for an intergenerational family reunion or for a gîte/chambres d'hôtes business, as is currently the case.
Zobacz więcej
Zobacz mniej
Cette propriété présente l'avantage d'offrir deux habitats distincts qui ne nécessitent pas de travaux impératifs. L'ensemble de la propriété est sain, minutieusement entretenu et ne nécessite pas de travaux. Située dans un beau village, la maison est au calme. Ecole, médecin et boulanger se trouvent à proximité immédiate. Toutes les commodités se trouvent à Villefranche de Rouergue, à 15 km. La propriété est constituée de deux maisons disposées en L autour d'une cour. La première est exposée Nord/ Sud et la deuxième Est/Ouest. On pénètre dans la première par un grand salon/séjour avec cheminée, ouvert sur la cuisine. Derrière la cuisine, un dégagement qui abrite des toilettes mène à la chaufferie. Du salon, un escalier mène à un palier qui donne accès au jardin ainsi qu'à deux chambres avec suite (actuellement chambres d'hôtes). A l'étage supérieur, on trouve une autre chambre avec suite ainsi qu'une autre grande chambre (44 m²), en suite également. De cette dernière, on peut accéder aux combles. La deuxième maison dispose d 'une entrée avec toilettes. A gauche se trouve un salon et à droite une salle à manger avec cheminée, une cuisine spacieuse et une buanderie. Au demi niveau supérieur, un palier dispose d'un accès vers le jardin. Au niveau supérieur, on trouve une grande chambre (24 m²) et un couloir qui dessert des toilettes, une salle de bain ainsi que deux chambres supplémentaires. A l'étage supérieur se trouvent les combles. La maison est reliée au tout à l'égout. La propriété dispose d'un très beau jardin arboré et fleuri, avec potager en permaculture. Ce jardin très agréable offre des espaces très différents et dispose de plusieurs terrasses. La distribution astucieuse des lieux offre deux habitats séparés avec la possibilité cependant de passer d'une maison à l'autre à chaque niveau si besoin. Cette propriété spacieuse et confortable peut convenir pour un projet collectif, pour un regroupement familial intergénérationnel ou pour une activité de gîtes/chambres d'hôtes comme c'est le cas actuellement. Les informations sur les risques auxquels ce bien est exposé sont disponibles sur le site Géorisques : www.georisques.gouv.fr »
This property has the advantage of offering two separate habitats that do not require any work. The property as a whole is sound, meticulously maintained and needs no work. Situated in a pretty village, the house is in a peaceful setting. School, doctor and baker are in the immediate vicinity. All amenities are in Villefranche de Rouergue, 15 km away. The property comprises two houses arranged in an L-shape around a courtyard. The first faces North/South and the second East/West. The first house is entered via a large lounge/living room with fireplace, which opens onto the kitchen. Behind the kitchen, a hallway with a toilet leads to the boiler room. From the lounge, a stairway leads to a landing with access to the garden and two en suite bedrooms (currently guest rooms). On the upper floor, there is another en suite bedroom and another large bedroom (44 m²), also en suite. The attic can be accessed from this bedroom. The second house has an entrance hall with a toilet. To the left is a lounge and to the right a dining room with fireplace, a spacious kitchen and a utility room. On the upper half-level, there is a landing with access to the garden. On the upper level, there is a large bedroom (24 m²) and a corridor leading to a toilet, a bathroom and two further bedrooms. The attic is on the upper floor. The house is connected to mains drainage. The property has a beautiful garden with trees and flowers, and a permaculture vegetable garden. This very pleasant garden offers a wide variety of spaces and several terraces. The clever layout of the property offers two separate homes, with the option of moving from one house to the other on each level if required. This spacious, comfortable property could be ideal for a group project, for an intergenerational family reunion or for a gîte/chambres d'hôtes business, as is currently the case.
Źródło:
TXNV-T19058
Kraj:
FR
Miasto:
LE BAS SEGALA
Kod pocztowy:
12200
Kategoria:
Mieszkaniowe
Typ ogłoszenia:
Na sprzedaż
Typ nieruchomości:
Dom & dom jednorodzinny
Podatek gruntowy:
2 981 PLN
Wielkość nieruchomości:
300 m²
Wielkość działki :
1 502 m²
Pokoje:
12
Sypialnie:
7
WC:
8
Liczba poziomów:
2
Stan:
Dobry
Ogrzewanie palne:
Olejowe
Zużycie energii:
241
Emisja gazów cieplarnianych:
45
Parkingi:
1
Taras:
Tak
